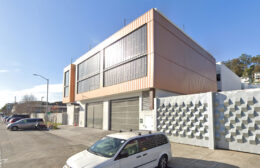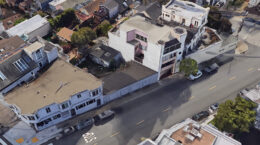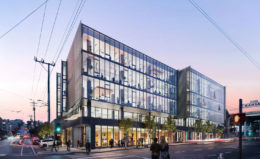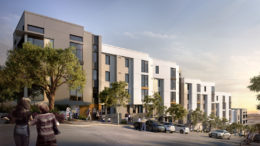Light Industrial-to-Housing Conversion Proposed for 790 Pennsylvania Avenue, San Francisco
New plans have been filed to convert an industrial building to housing in San Francisco’s Potrero Hill neighborhood. The project site is at 790 Pennsylvania Avenue, overlooking the neighborhood border with Dogpatch, an I-280 overpass covering the 22nd Street Caltrain Station. Align Real Estate is responsible for the application.





