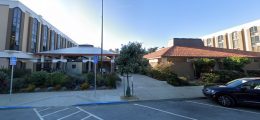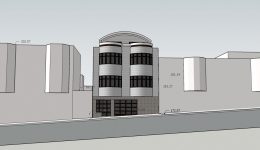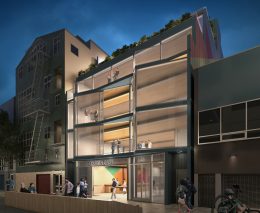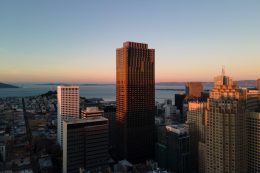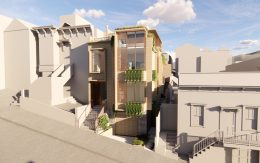Preliminary Application Filed For An Academic Building At 2001 37th Avenue, Sunset District, San Francisco
Preliminary permits have been filed for an academic building at 2001 37th Avenue in the Sunset District of San Francisco. The project proposal includes the development of a new academic building, replacing three buildings at the north end of the Saint Ignatius College Preparatory High School Campus.

