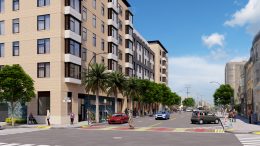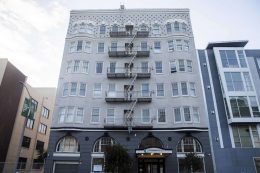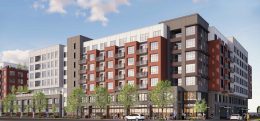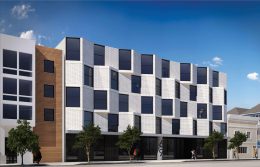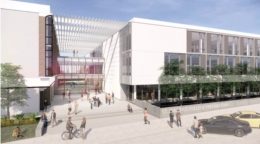New Renderings Revealed for 2550 Irving Street, Sunset District, San Francisco
New renderings have been published, giving a more detailed view of the proposed future of 2550 Irving Street in San Francisco. The proposal will be a rare mid-rise residential addition to the Sunset District. The affordable housing non-profit, Tenderloin Neighborhood Development Corporation is responsible for the application.

