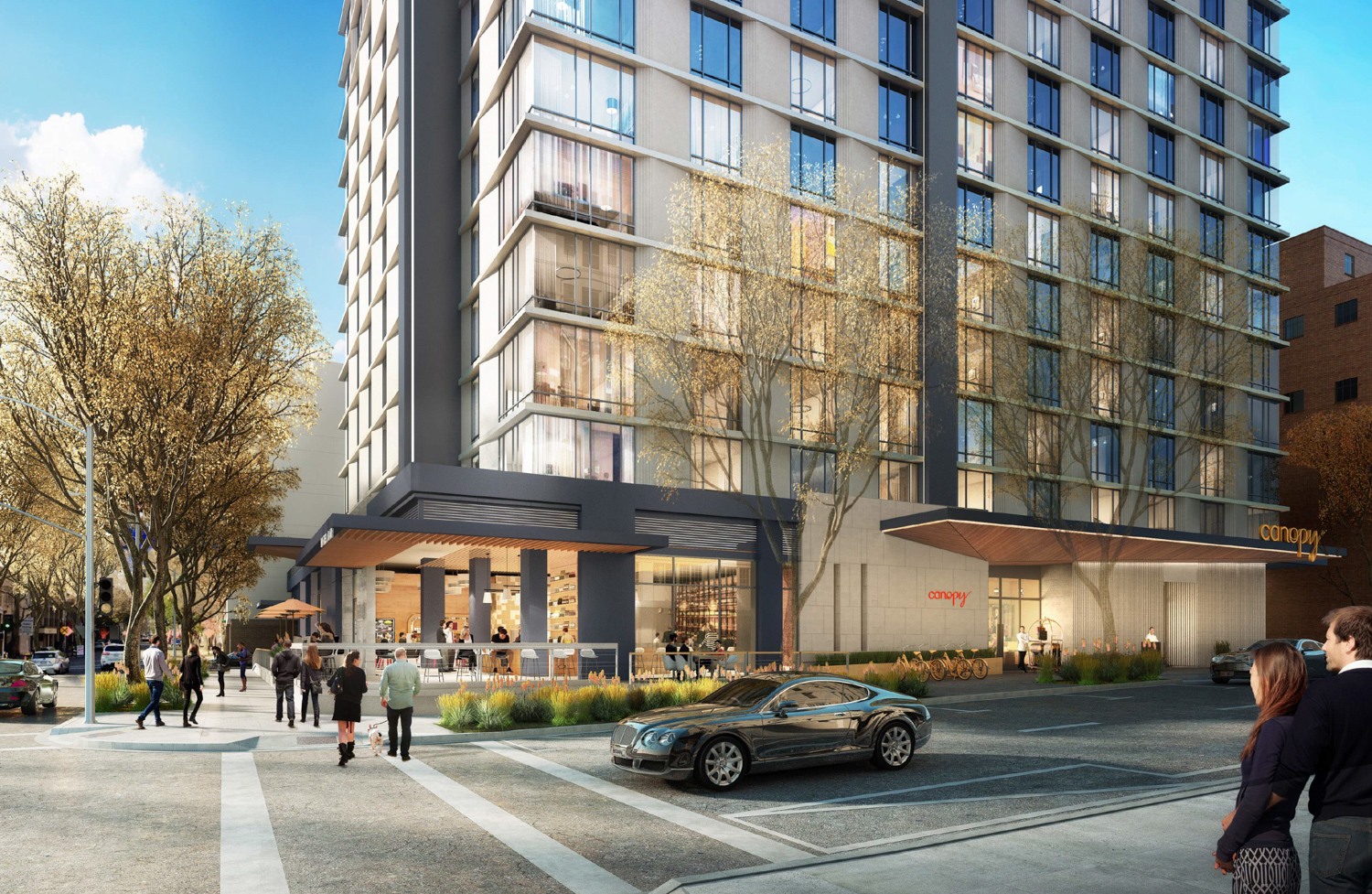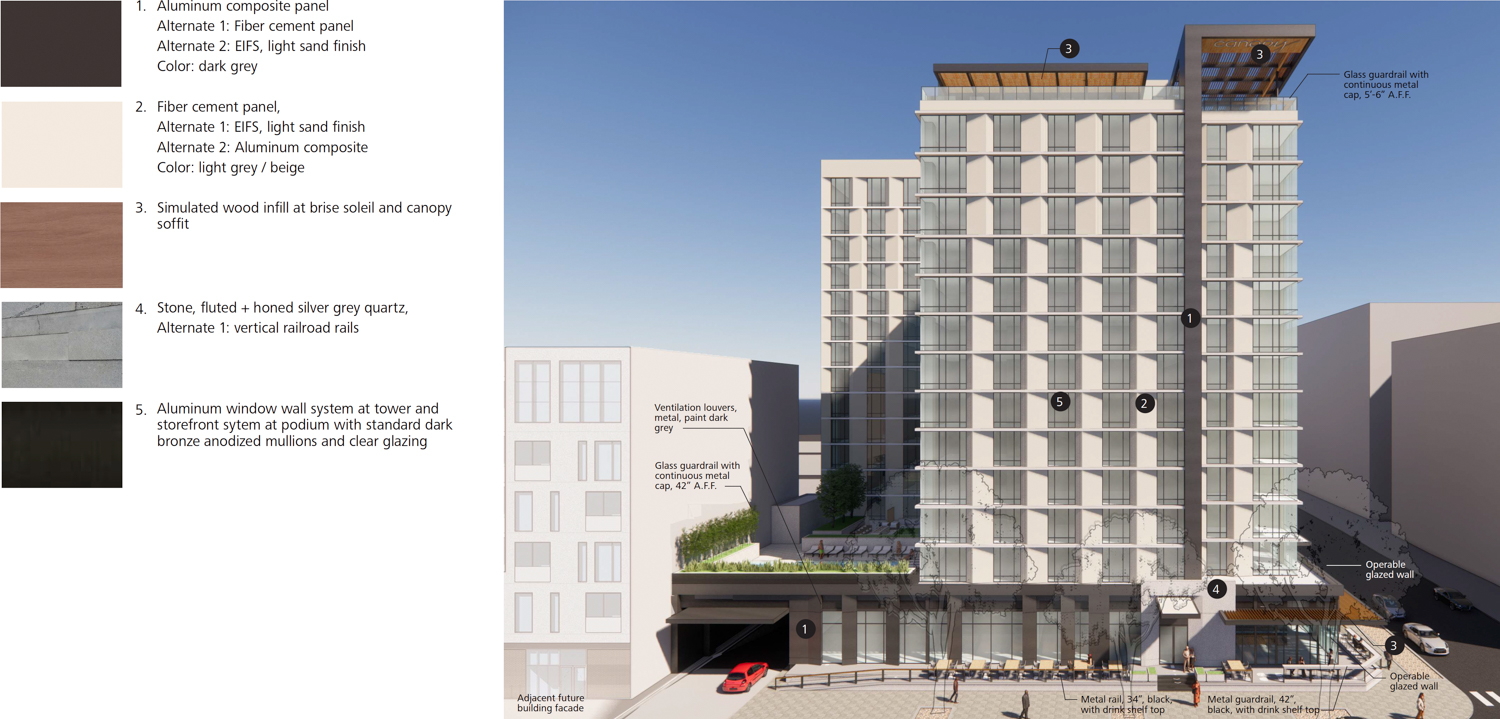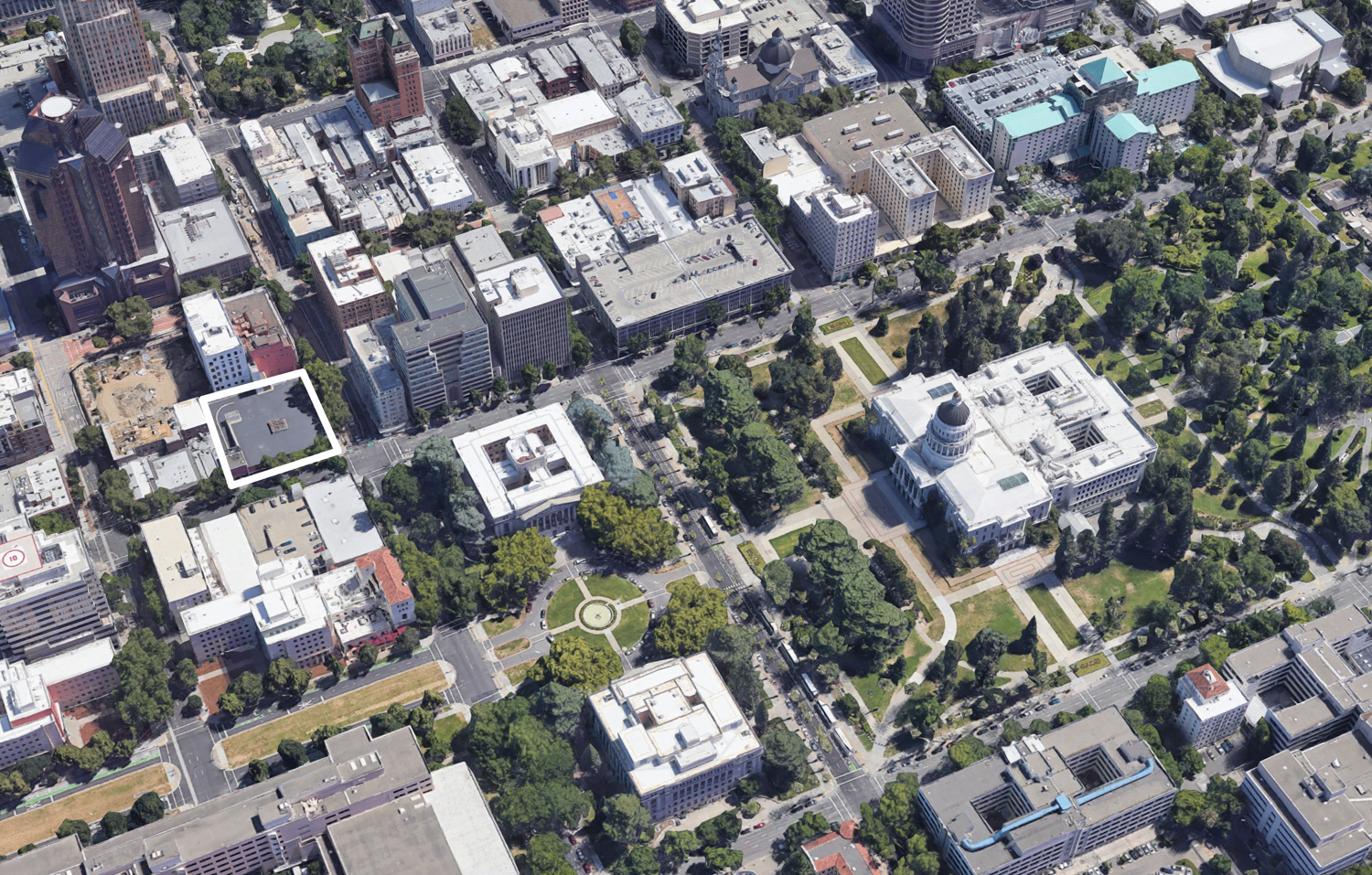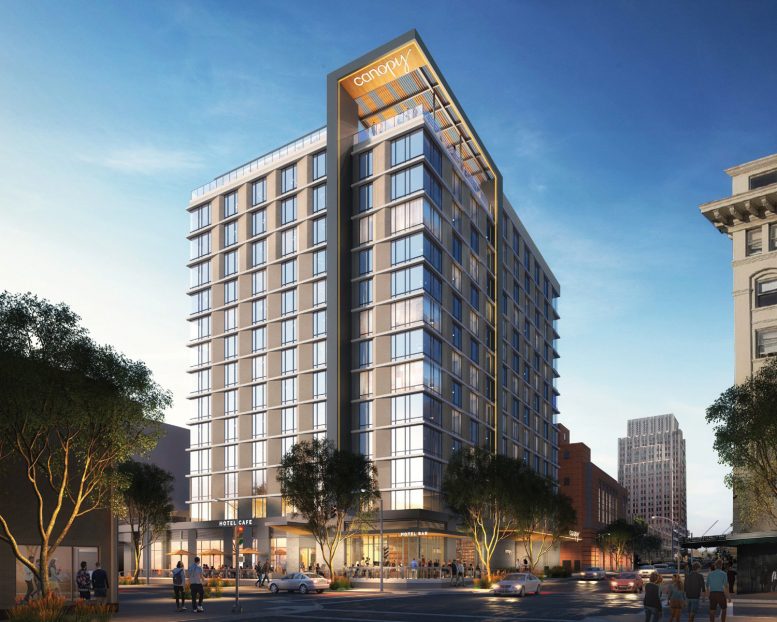New building permits have been filed for the Sacramento Canopy Hotel planned for 1116 9th Street in Downtown Sacramento. The proposal is for a 14-story mixed-use structure with residencies, hotel, and retail use. Venture Oaks Real Estate Group is responsible for the application, filing through the Sacramento Capitol Hotel LLC.

1116 9th Street street-level view, rendering by WATG
The international architecture firm, WATG, is responsible for the design. The primary facade material will be a light greyish beige fiber cement panel alternating with floor-to-ceiling windows. The panels stick out from the front at an angle. The top three levels, dedicated to residential use, see that angled panels reverse, as illustrated in a vertical elevation rendering. The ground-level is clad with dark grey aluminum composite panels and fluted silver grey quartz stone.

1116 9th Street facade elevation, drawing by WATG
1116 9th Street’s design culminates at the corner of the block. WATG describes this feature, writing, “Accenting the corner of L and 9th Street are two vertical columns extending to the rooftop terrace canopy, to be dramatically lit at night to create a jewel at the top that will be spectacular for sunsets and gatherings.”
The L-shaped tower rises 158 feet, including 265 guest rooms and 55 residential apartments across 239,250 square feet. The ground level will include a lobby, lounge, bar, and cafe. The second level will offer hotel amenities, including a fitness center, pool, and fire pits surrounding an open lawn. Parking for the 49 vehicles will be included in the building basement.
For the 55 apartments at the building’s peak, a rooftop terrace will view the city’s skyline, which includes the State Capitol, located four minutes east by foot.

1116 9th Street nearby the State Capitol, image via Google Satellite with white outline of the development parcel, SFYIMBY
Construction is expected to cost $104,000,000. An estimated completion date has not been announced.
Subscribe to YIMBY’s daily e-mail
Follow YIMBYgram for real-time photo updates
Like YIMBY on Facebook
Follow YIMBY’s Twitter for the latest in YIMBYnews






Be the first to comment on "Renderings Reveal Canopy Hotel at 1116 9th Street, Downtown Sacramento"