The City of Oakland’s Design Review Commission is scheduled today to review plans for a substantial twin-block development surrounding the Lake Merritt BART Station in Downtown Oakland. The two blocks at 51 9th Street and 107 8th Street will create half a million square feet of new office space, retail, community amenities and contribute hundreds of new apartments to the Oakland housing market. Strada Investment Group and the East Bay Asian Local Development Corporation are jointly responsible for the development.
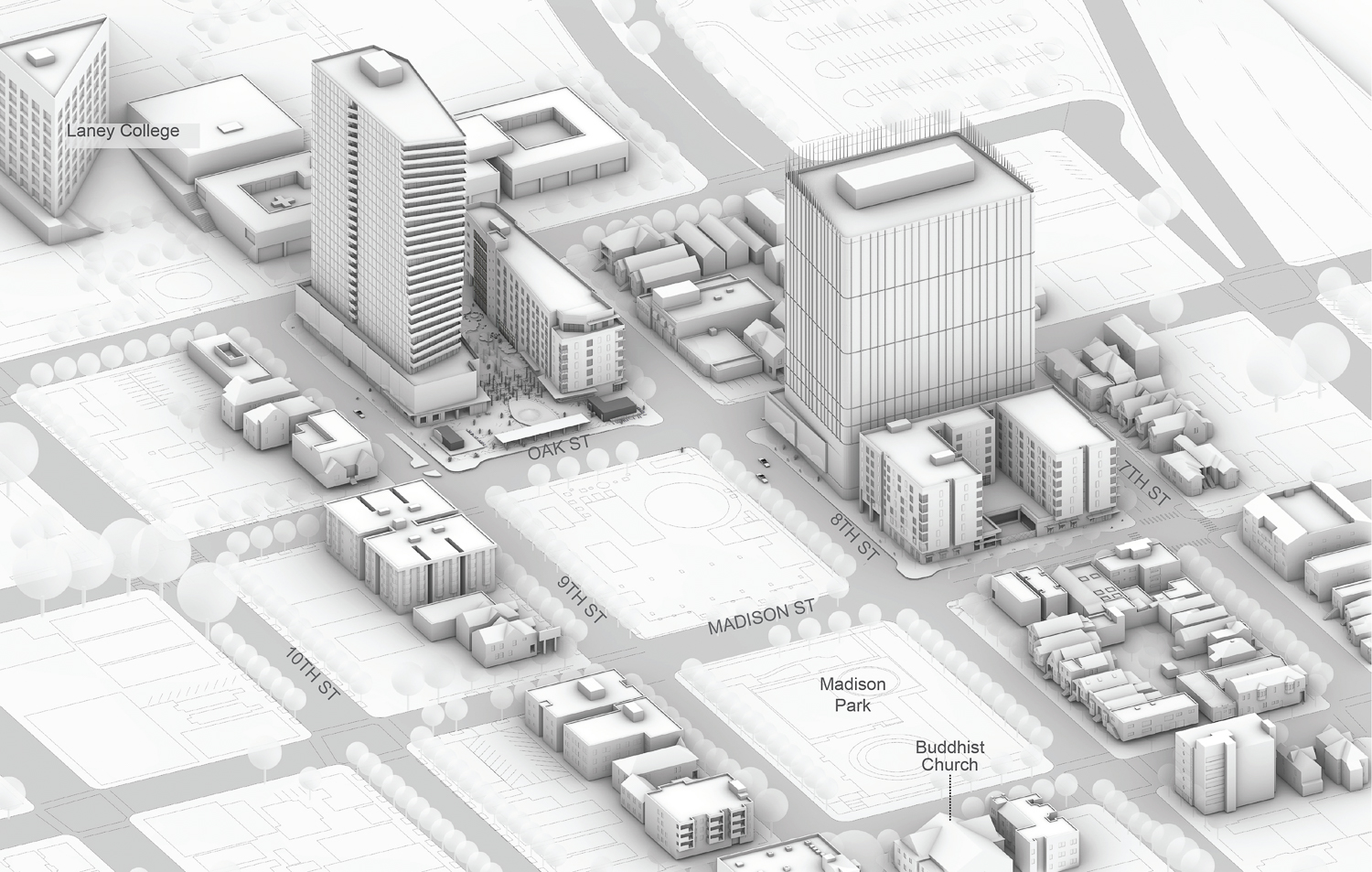
Lake Merritt BART proposal aerial view, design by Solomon Cordwell Buenz with PYATOK
Strada and EBALDC are proposing to build four structures on the two blocks, with two towers extending to the 275-foot height limit. Both blocks pair a taller and shorter building. There will be a total of 557 apartments, of which 233 will be affordable housing. Pedestrians will find between the artistically decorated public space 16,500 square feet of commercial retail, a community education civic activity daycare, and a larger commercial kitchen. Even with an on-site BART Station, the development will include garage space for 404 vehicles.
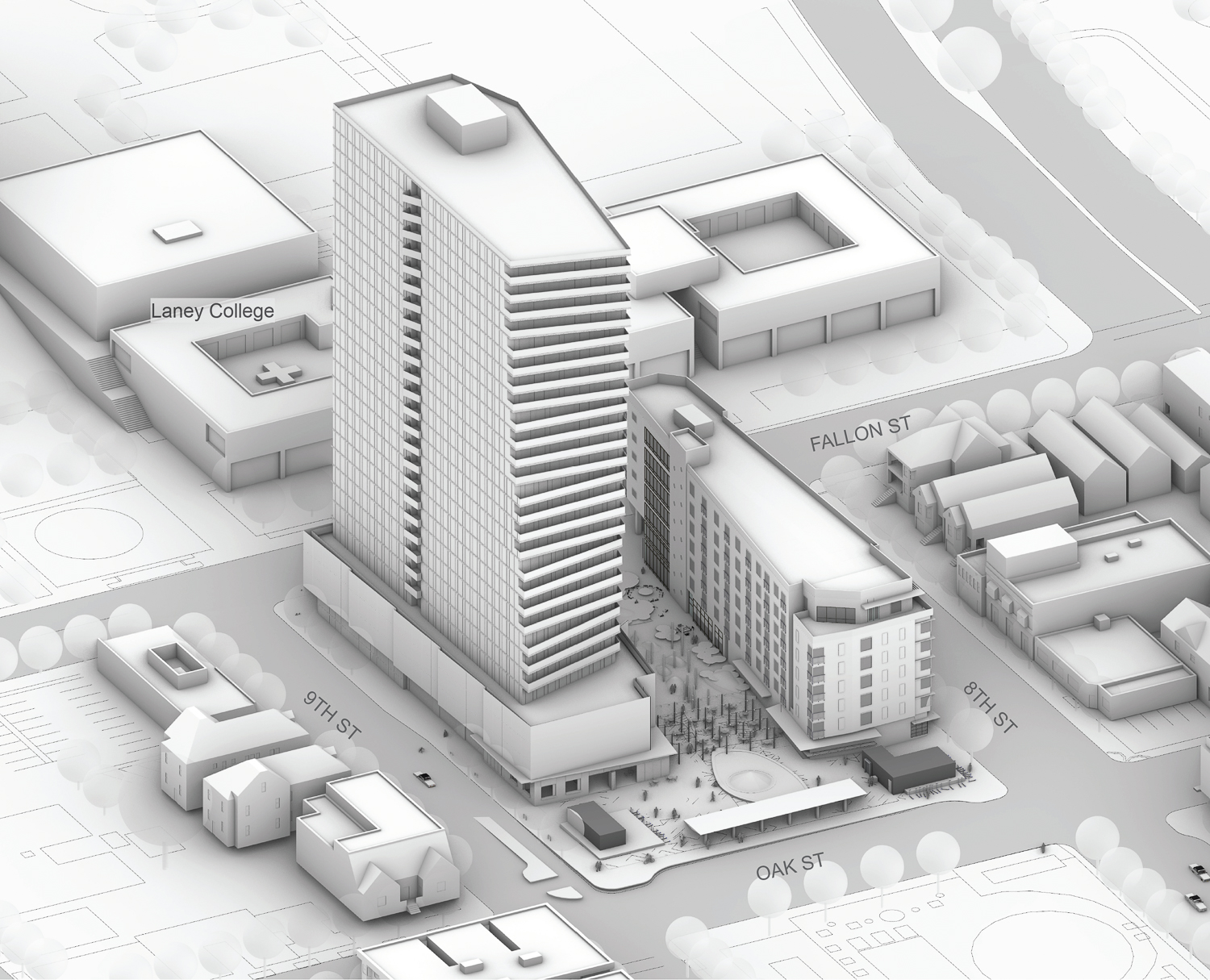
Lake Merritt BART Block One at 51 9th Street
Block One
Building A at 51 9th Street is a 360-unit residential tower with 36 units set to be moderate-income households. The ground level will open up a 4,500 square foot retail area and parking for 105 vehicles. The structure will stand 275 feet above street level.
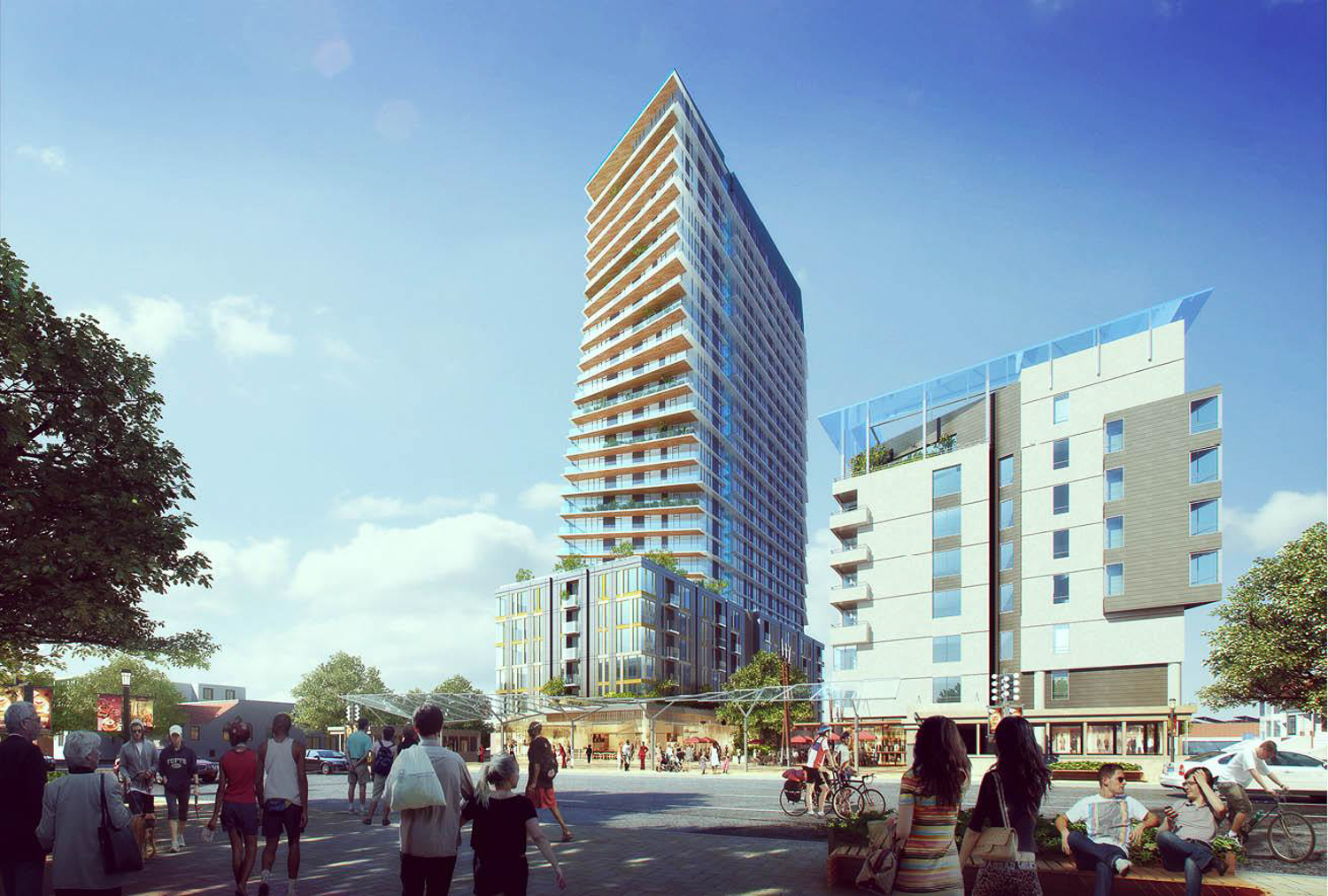
Lake Merritt BART Development residential tower at 51 9th Street, rendering via PYATOK
Building B will create 97 affordable apartments within an 83-foot envelope, 2,030 square feet for a custom manufacturing commercial kitchen, and 960 square feet for a limited-service cafe or restaurant.
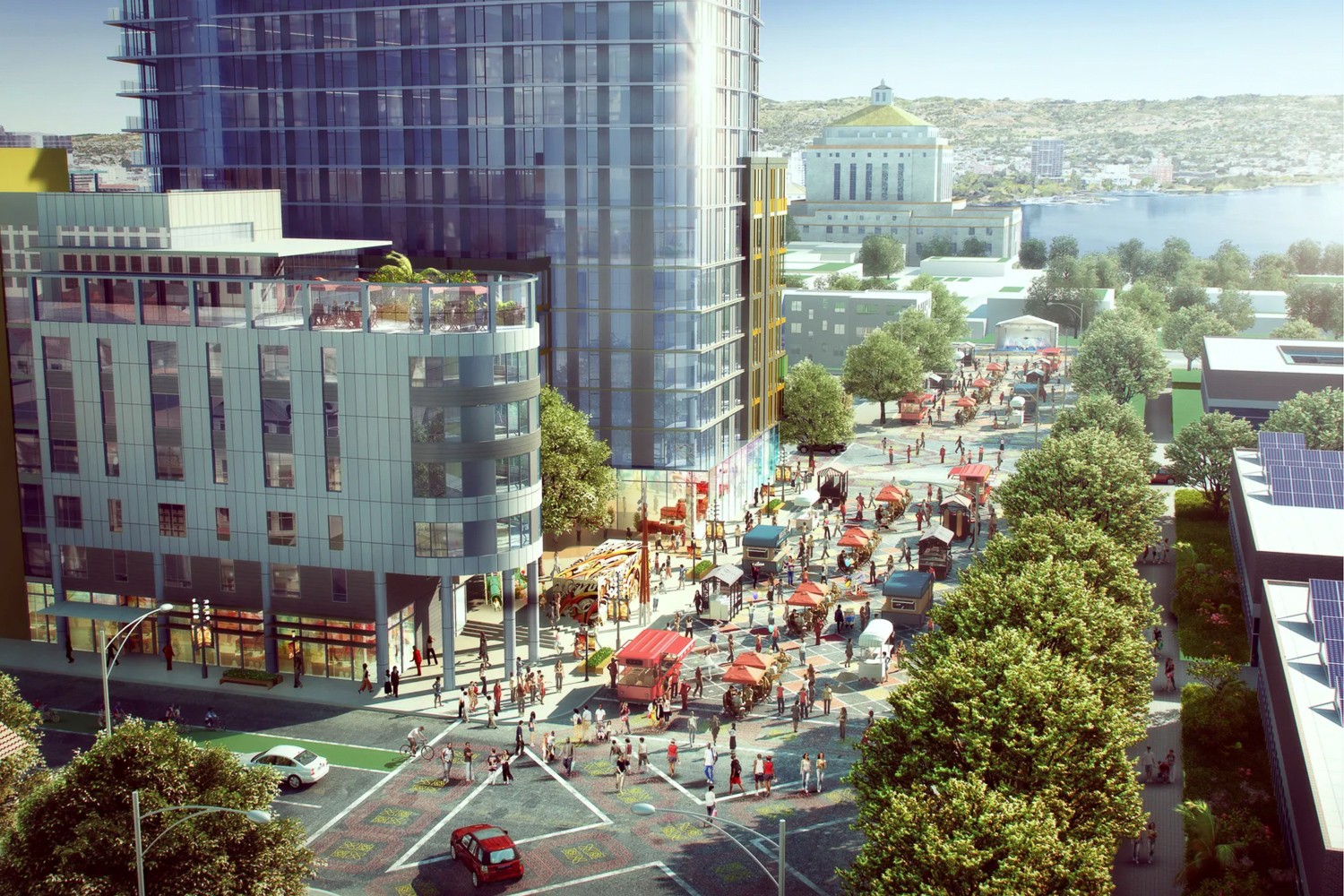
Lake Merritt BART Development plaza, rendering via PYATOK
Between Buildings A and B in Block One, the public paseo and BART plaza will be a central public amenity where pedestrians will find access to the BART station entrances. The area will provide an opportunity for landscaping and greenery in a welcoming environment to gather and play.
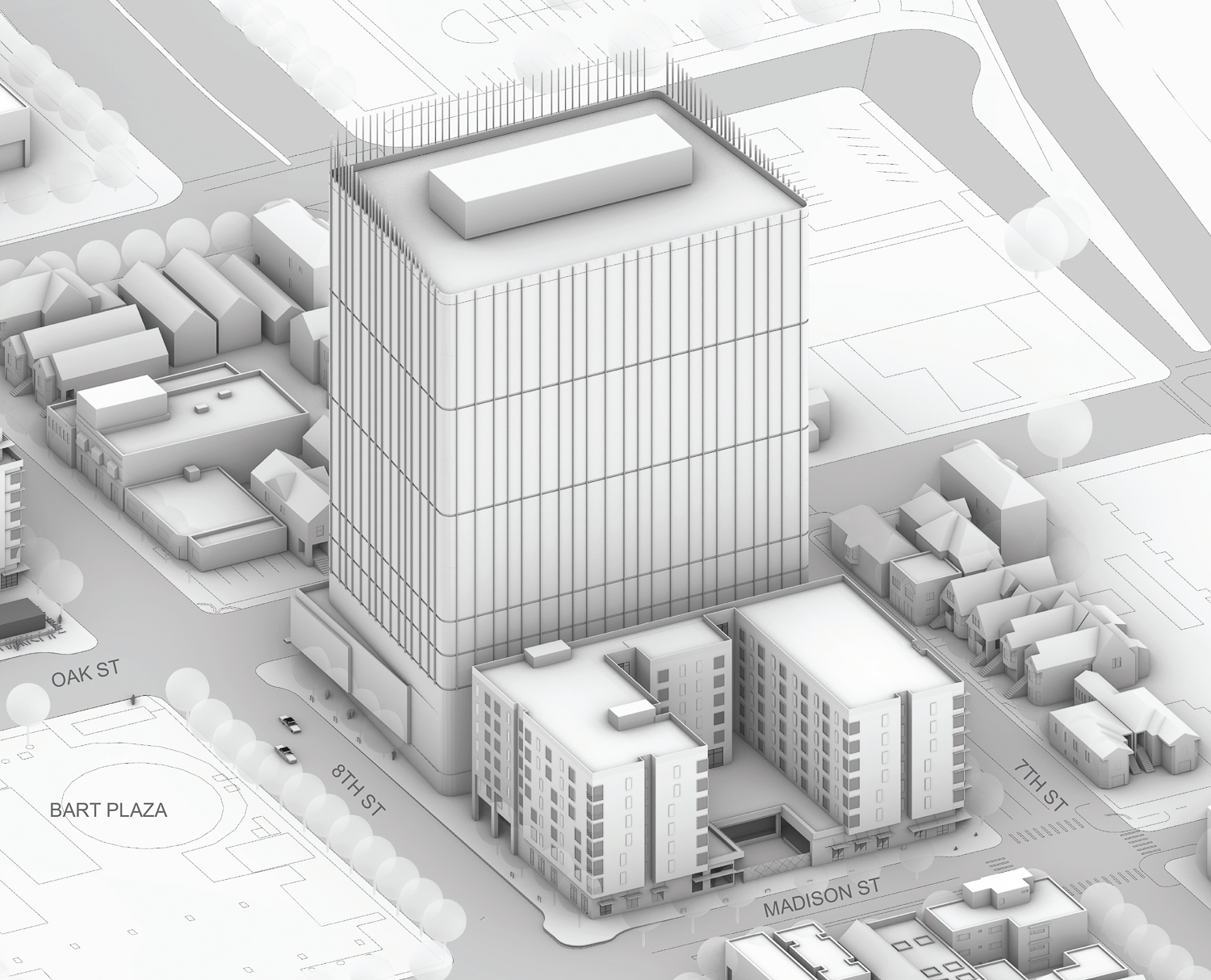
Lake Merritt BART Block Two at 107 8th Street
Block Two
Building C at 107 8th Street will rise 275 feet to create 500,000 square feet of office space on top of 11,000 square feet of retail. Parking for 254 vehicles will serve the building employees and staff. The 83-foot tall Building D, a final 100 affordable family-oriented residences are expected beside a 6,200 square foot daycare center and tenant parking for 49 vehicles.
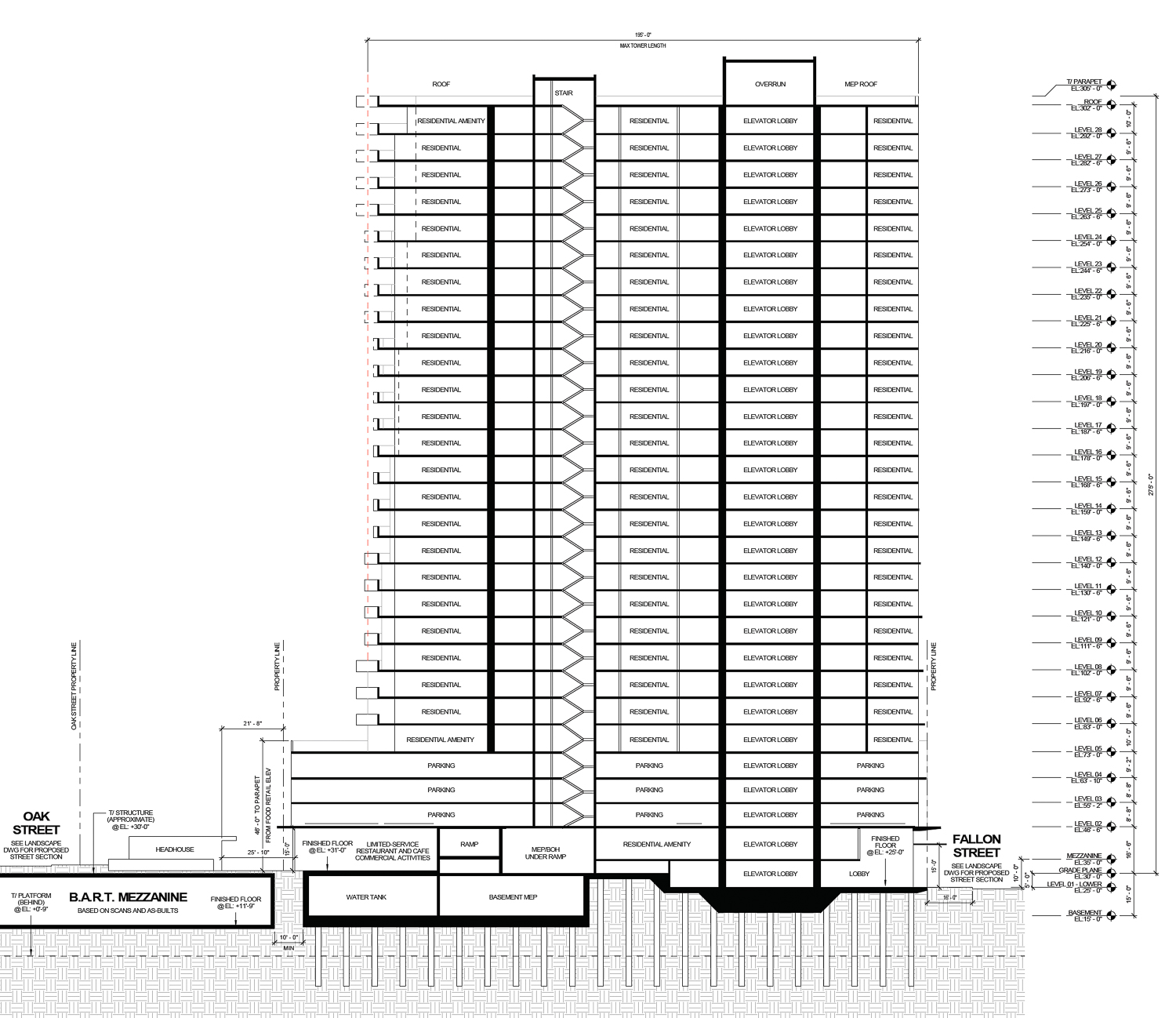
Lake Merritt BART proposal for 51 9th Street residential tower, design by Solomon Cordwell Buenz with PYATOK
Construction will start with block one, replacing the downtown surface parking with buildings A and B along with the midblock pedestrian thoroughfare and plaza. Phase two of development will require the demolition of the existing Metro Center office building and subsequent construction of the high-rise office and affordable senior housing.
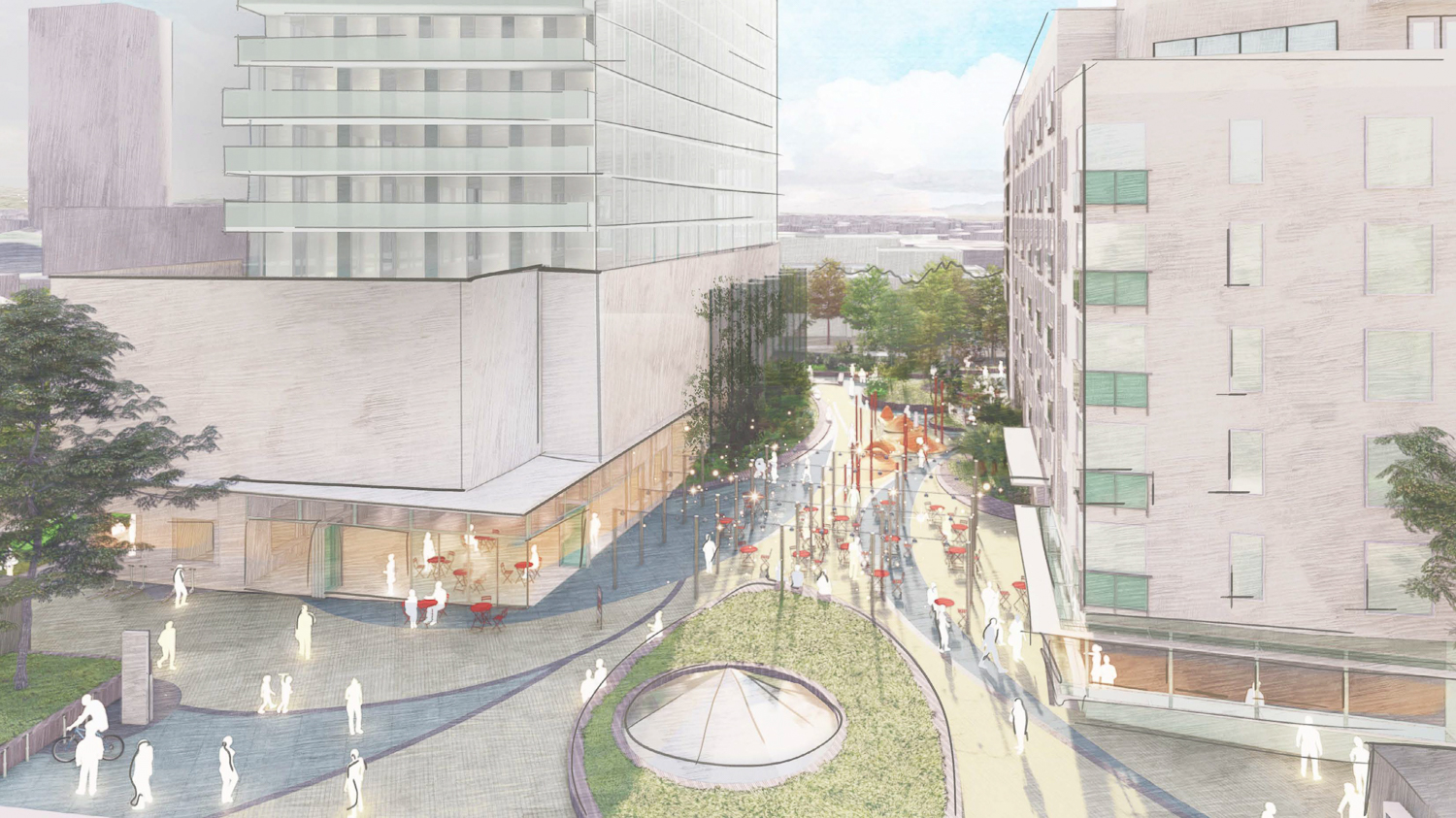
Lake Merritt BART proposal for Paseo plaza
The latest designs submitted come from Oakland-based PYATOK and Solomon Cordwell Buenz Architects. While illustrations from the firm are preliminary, they indicate a conservative contemporary design wrapped by curtain wall systems punctuated with residential balconies. The office building features a large loggia balcony mid-structure. EinwillerKuehl will be responsible for the landscape architecture.
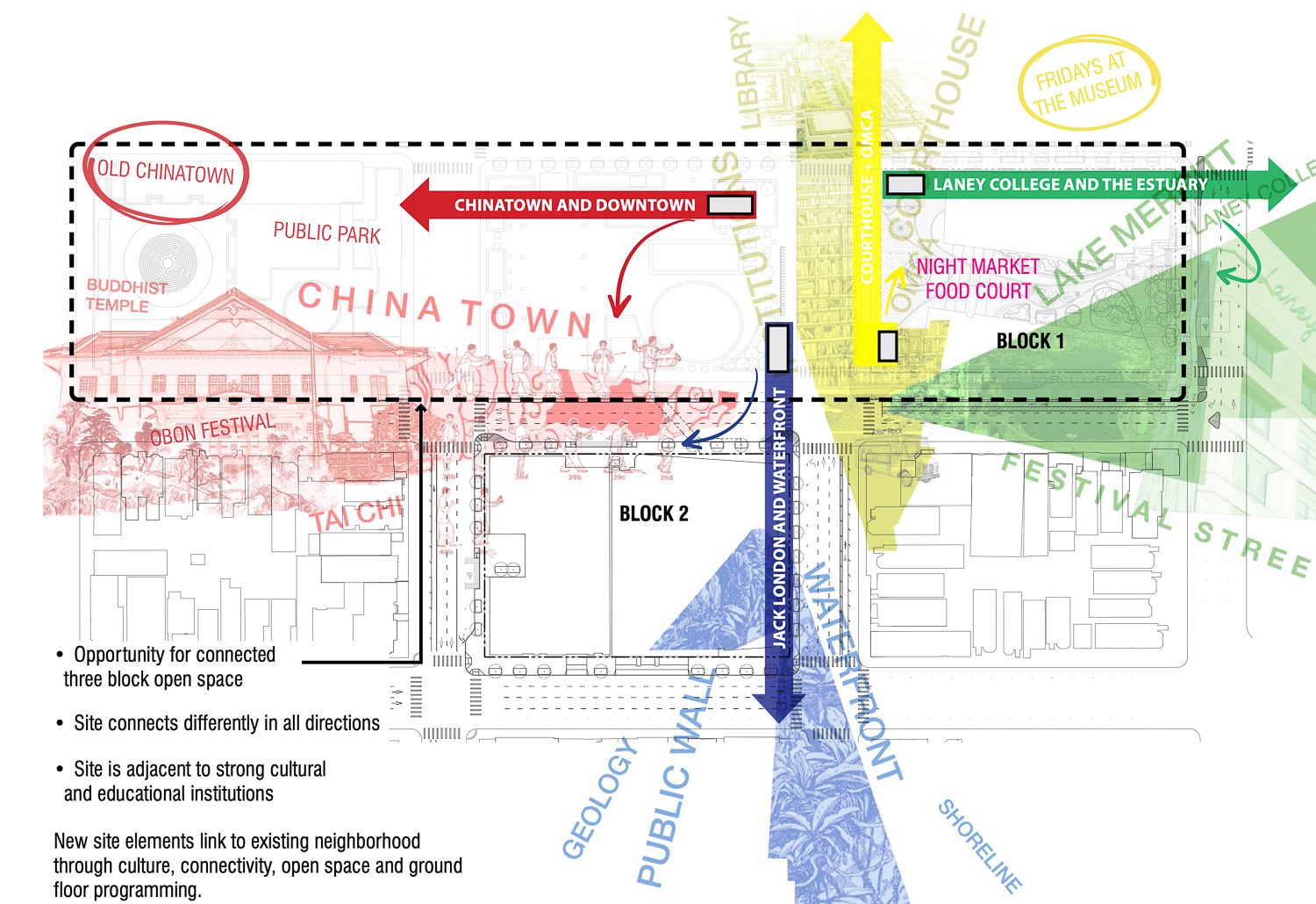
Lake Merritt BART neighborhood connection illustration, via EBALDC and Strada
The preliminary development plan (PDP) will be presented to the Design Review Commission today in a meeting scheduled for 3 PM. The PDP still requires review and approval from the Planning Commission. Learn how to join the event here.
Subscribe to YIMBY’s daily e-mail
Follow YIMBYgram for real-time photo updates
Like YIMBY on Facebook
Follow YIMBY’s Twitter for the latest in YIMBYnews

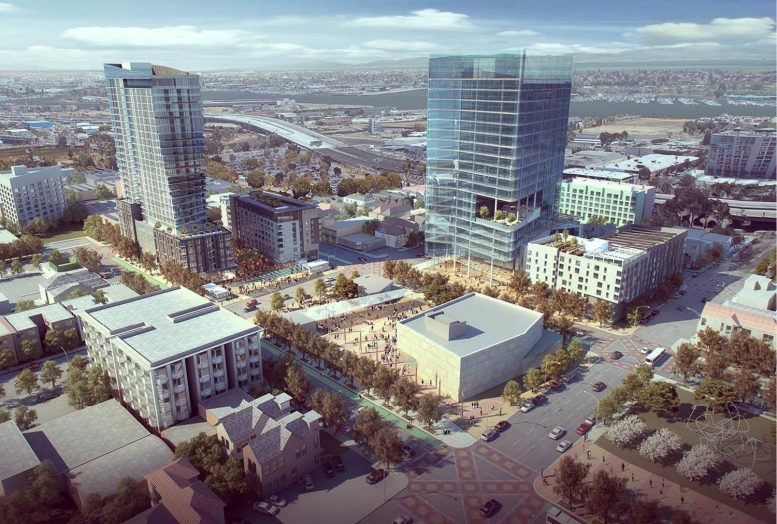
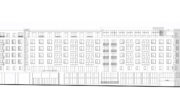
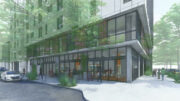
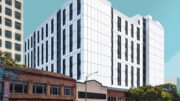
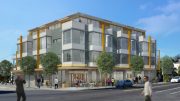
A 275 foot height limit on blocks adjacent to a BART station in the downtown area? That’s ridiculous. These should be twice as tall. And scrap the parking, since oh you know, there’s a rapid transit station underneath.
Agree, Oakland has vertigo to taller.
It’s an improvement to what is there now but considering these sites, it’s rather random when formal would be fabulous.
Proximity to rapid transit is not a predictor of carless tenants. Eliminating parking facilities would mean massive overflow of street parking in an already parking-stressed area. Not everyone can use bart to get to work.
Can’t wait to see what tweaks to these rather conservative designs will be required to make them even more conservative.
Well said!?
Vary the heights. Nothing worse than a monotonous streetscape.
Pre-pandemic, parking was already very scarce at the Lake Merritt Station. Then they’ve redone the 4 corners of the surrounding sidewalks which takes away more ample street parking. There is definitely going to be an issue when it pertains to parking. How about extending the building taller with separate garages for tenants and for BART riders?
With so much more added traffic to the area, parking will be a big issue for people who are now living in the area. Some houses have no garages and are dependent on street parking. Some residents are elderly; when their children and grandchildren come to visit, pick up and drop off their parents, they have a hard time finding parking spaces.
How about, like San Francisco, allow the owner of each parcel in the 1 block area, to have one free assigned street parking. Alternatively assign each parcel owner one space in the newly constructed garage, at no fee or reduced fee.