The General Plan Referral has been filed for The Related Companies mixed-use tower at 530 Sansome Street, a requirement ahead of a Board of Supervisors’ vote to approve. The proposal would replace Fire Station 13 in San Francisco’s Financial District. Two distinct project variants are being considered for the rest of the tower, to build either a 200-guestroom Equinox hotel with a gym and offices or 256 apartments. The development is a public-private partnership with Related, the San Francisco Bureau of Real Estate, and the San Francisco Fire Department.
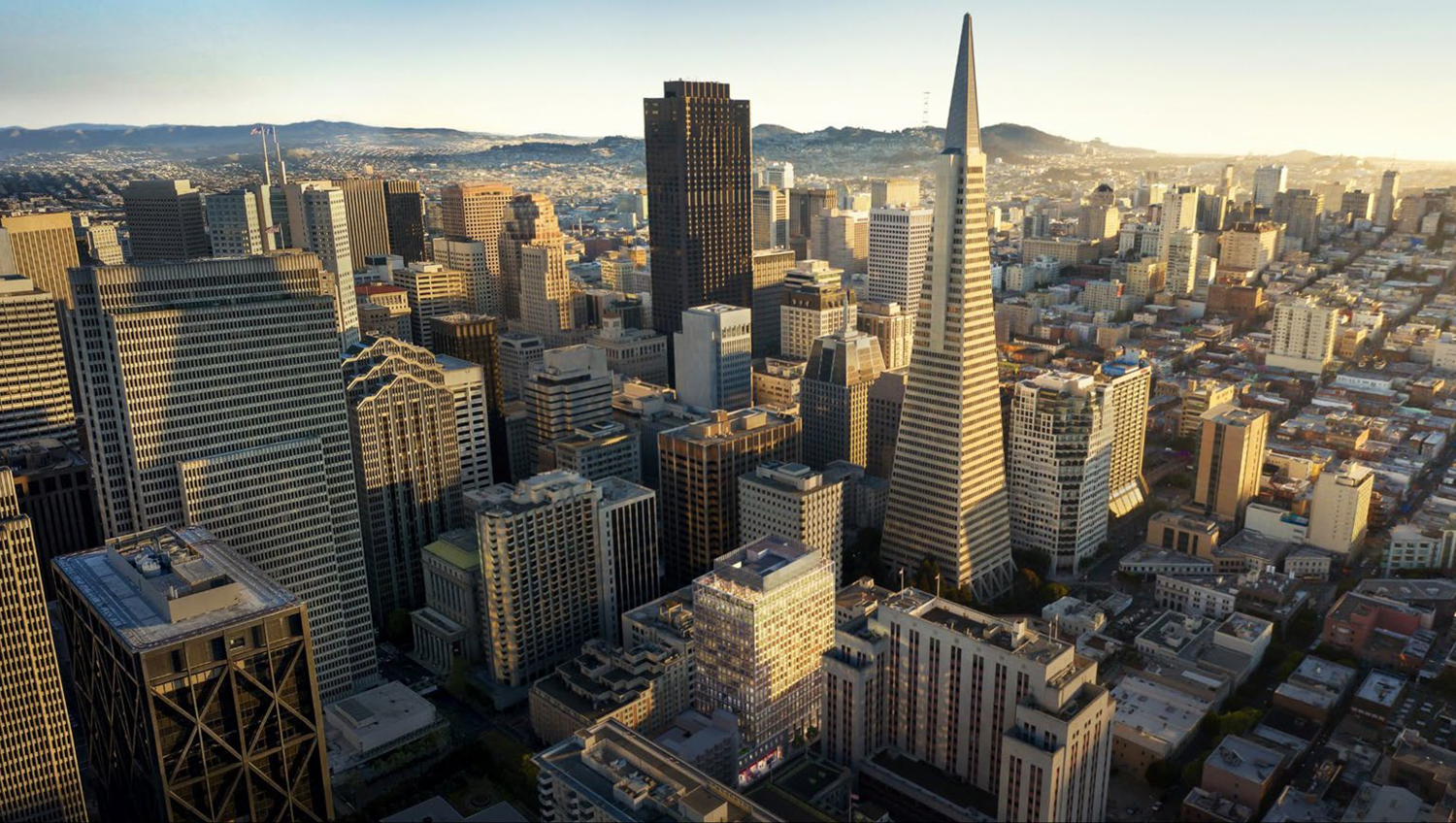
530 Sansome Street aerial view, rendering by Skidmore Owings & Merrill
Commercial Variant
The commercial variant for 530 Sansome Street will rise 19 floors to a 218-foot peak. The interior will yield 248,000 square feet, with 141,000 square feet for the 200-guest room Equinox hotel, a 32,000 square foot Equinox gym, 37,000 square feet of offices, a 7,900 square foot public restaurant, and parking for 48 bicycles and 30 vehicles across three below-grade parking levels.
The Equinox Hotel and gyms are operated by Equinox Group, a luxury fitness company owned by Related. The hotel brand was first launched for 35 Hudson Yards, Manhattan, as part of Related’s Hudson Yards development. Within the General Plan Referral, the commercial variant is promoted to create a “unique mixed-use program that would provide outstanding amenities to visitors and residents and contribute significantly to the neighborhood.”
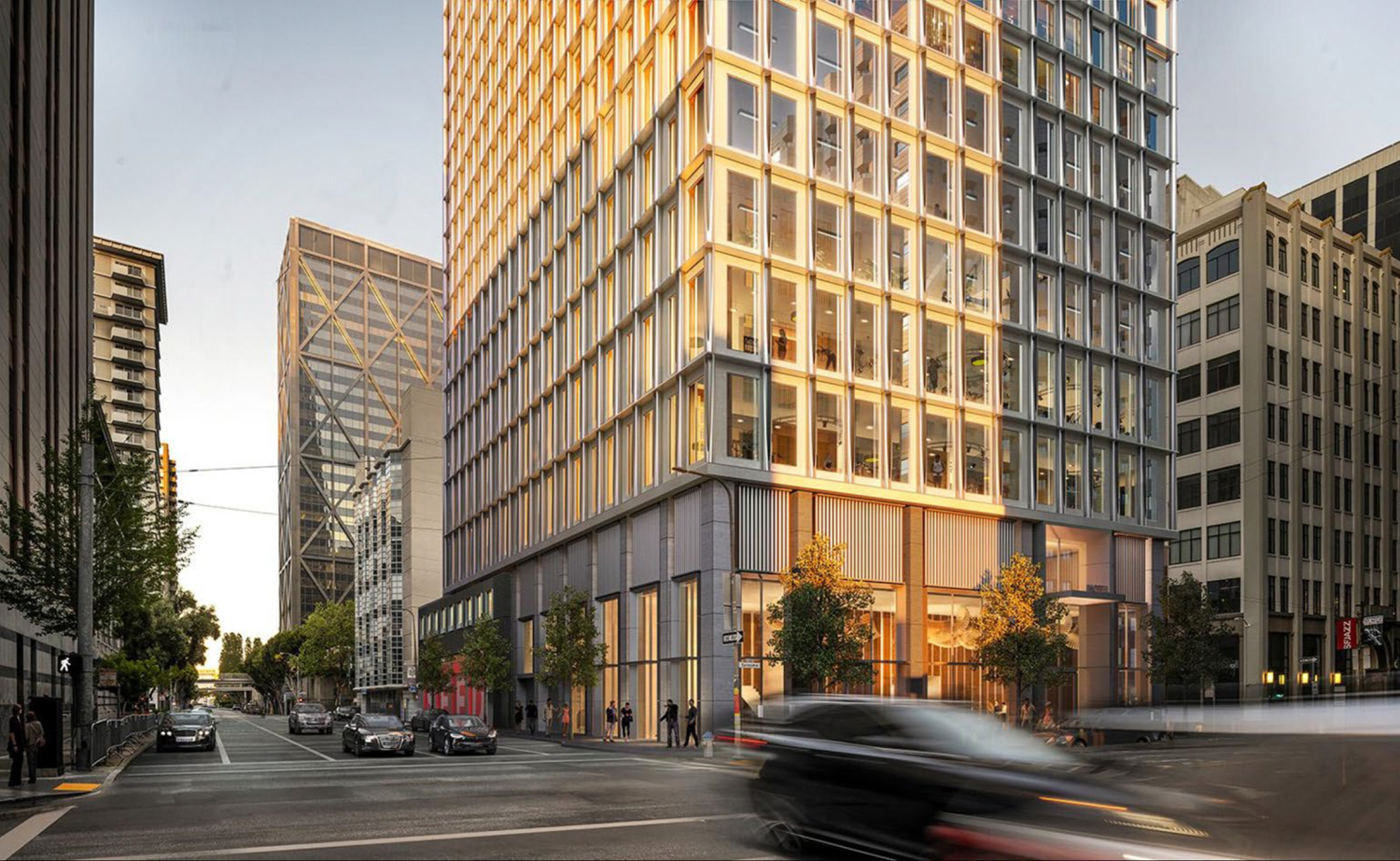
530 Sansome Street commercial variant ground view, rendering by Skidmore Owings & Merrill
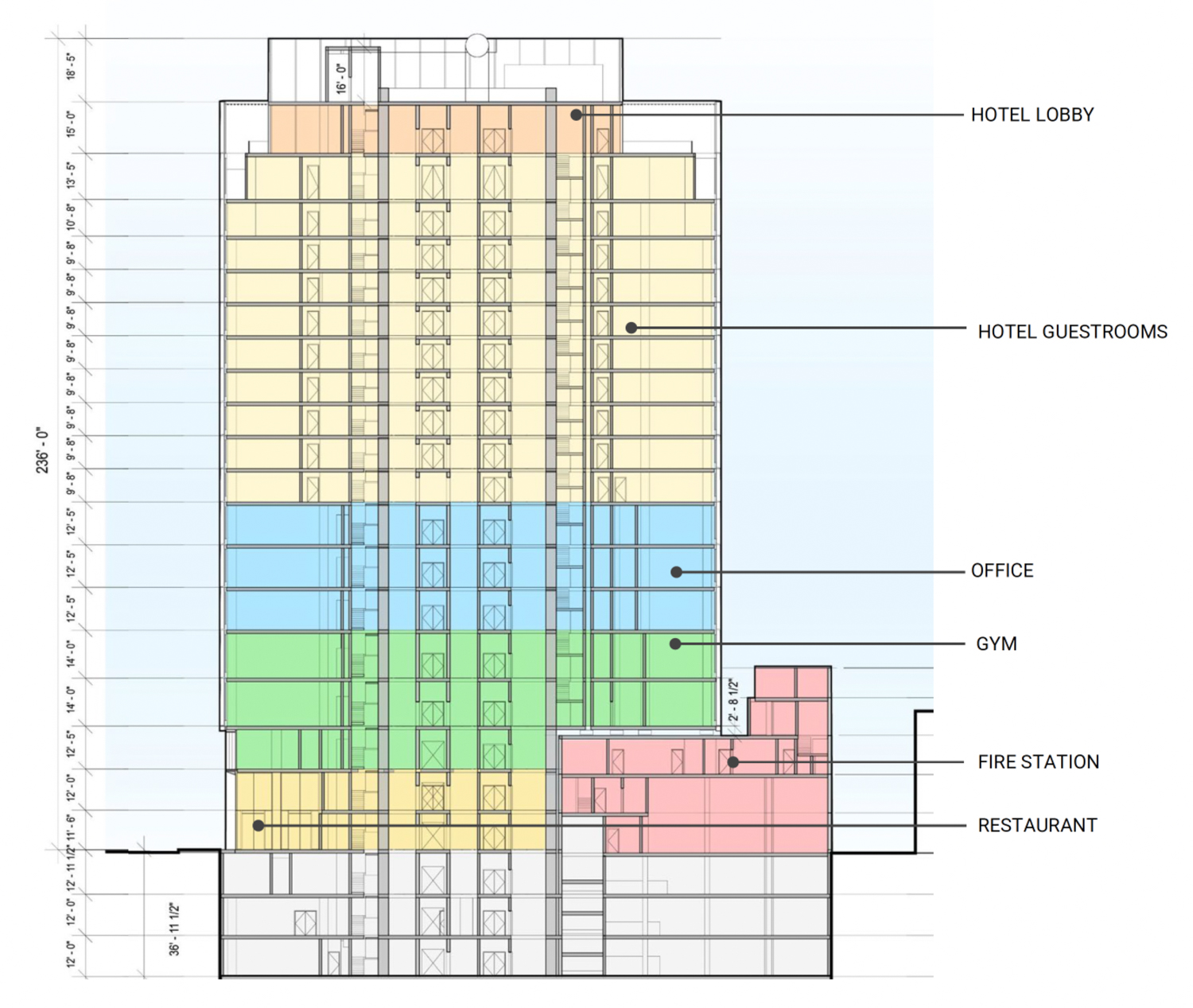
530 Sansome Street commercial variant elevation, elevation by Skidmore Owings & Merrill
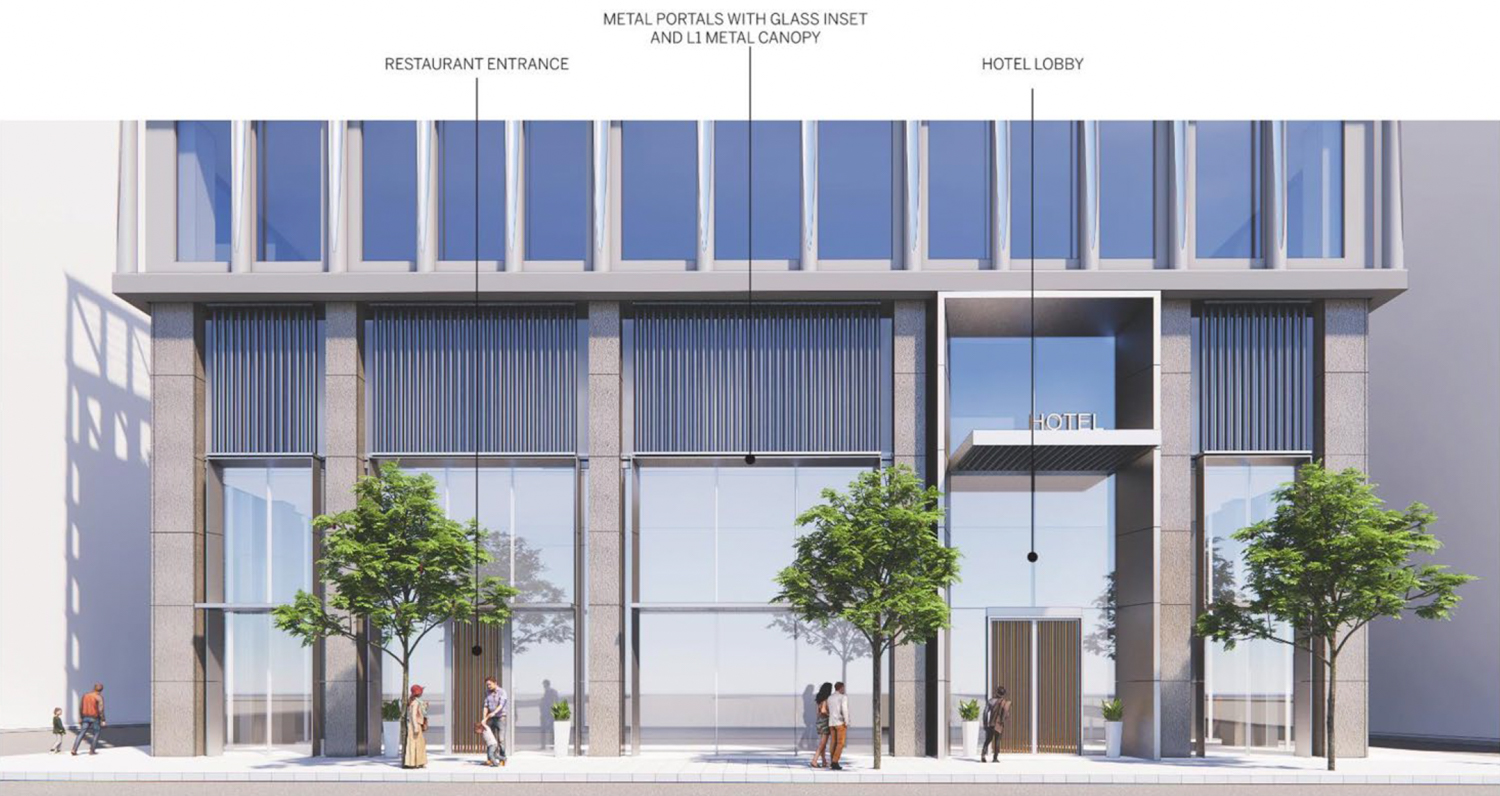
530 Sansome Street hotel entrance, elevation by Skidmore Owings & Merrill
Residential Variant
The residential variant for 530 Sansome Street will also rise 218 feet high but packs in 21 floors thanks to smaller floor-to-floor ceiling heights. The structure will yield 283,000 square feet, with 247,000 square feet for residential use. Of the 256 apartments to be built, there will be 191 studio and one-bedroom units, 38 two-bedroom units, and 27 three-bedroom units. Parking would be included for 64 vehicles and 164 bicycles across three underground levels.
Residents will benefit from various amenities, including a rooftop terrace, a coworking office space, and a smaller fitness center. In the General Plan Referral, the residential variant is boasted for how it would “provide needed housing in immediate proximity to the city’s job center,” as well as bringing new customers close to a retail-rich area.
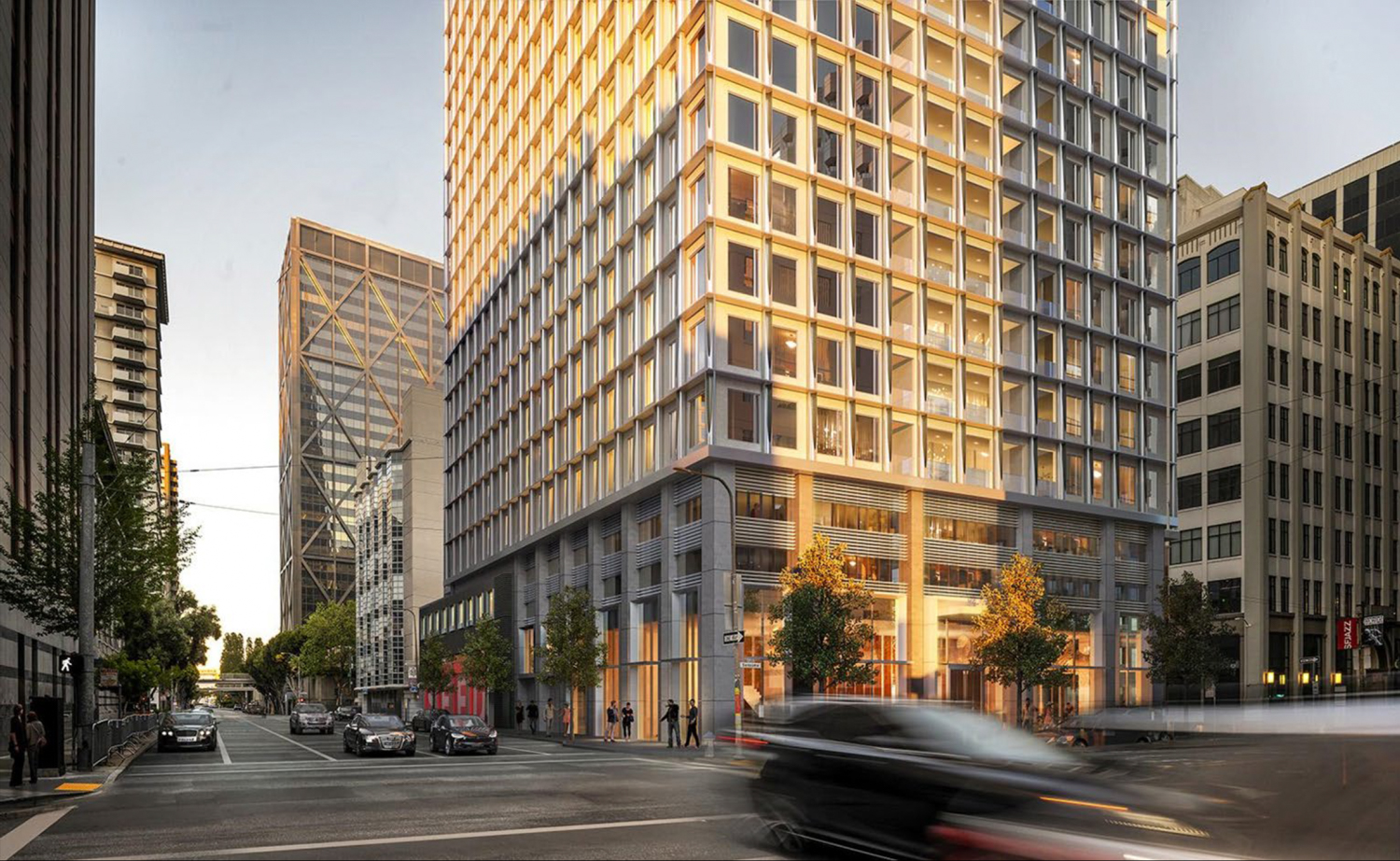
530 Sansome Street residential variant ground view, rendering by Skidmore Owings & Merrill
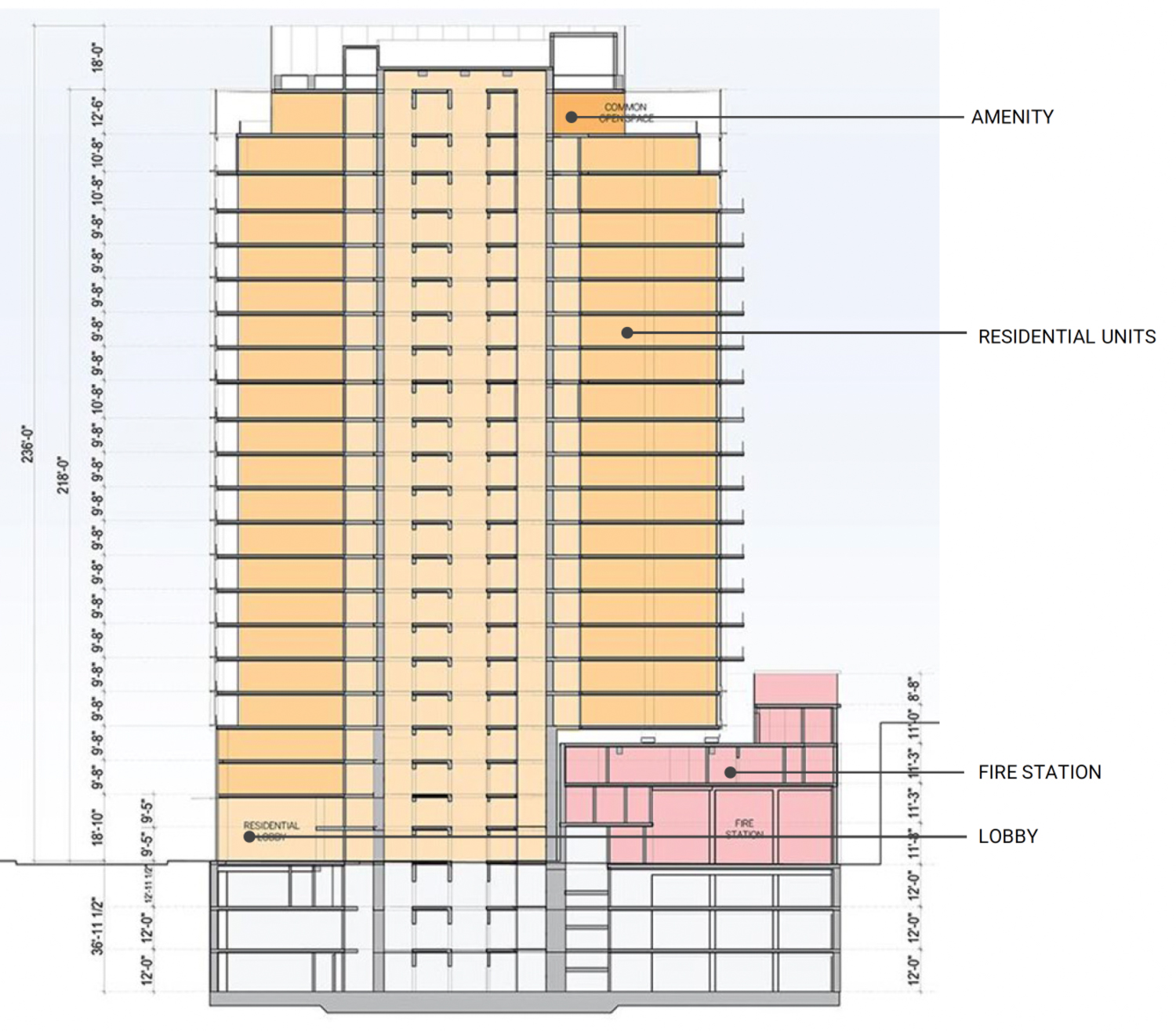
530 Sansome Street residential variant elevation, elevation by Skidmore Owings & Merrill
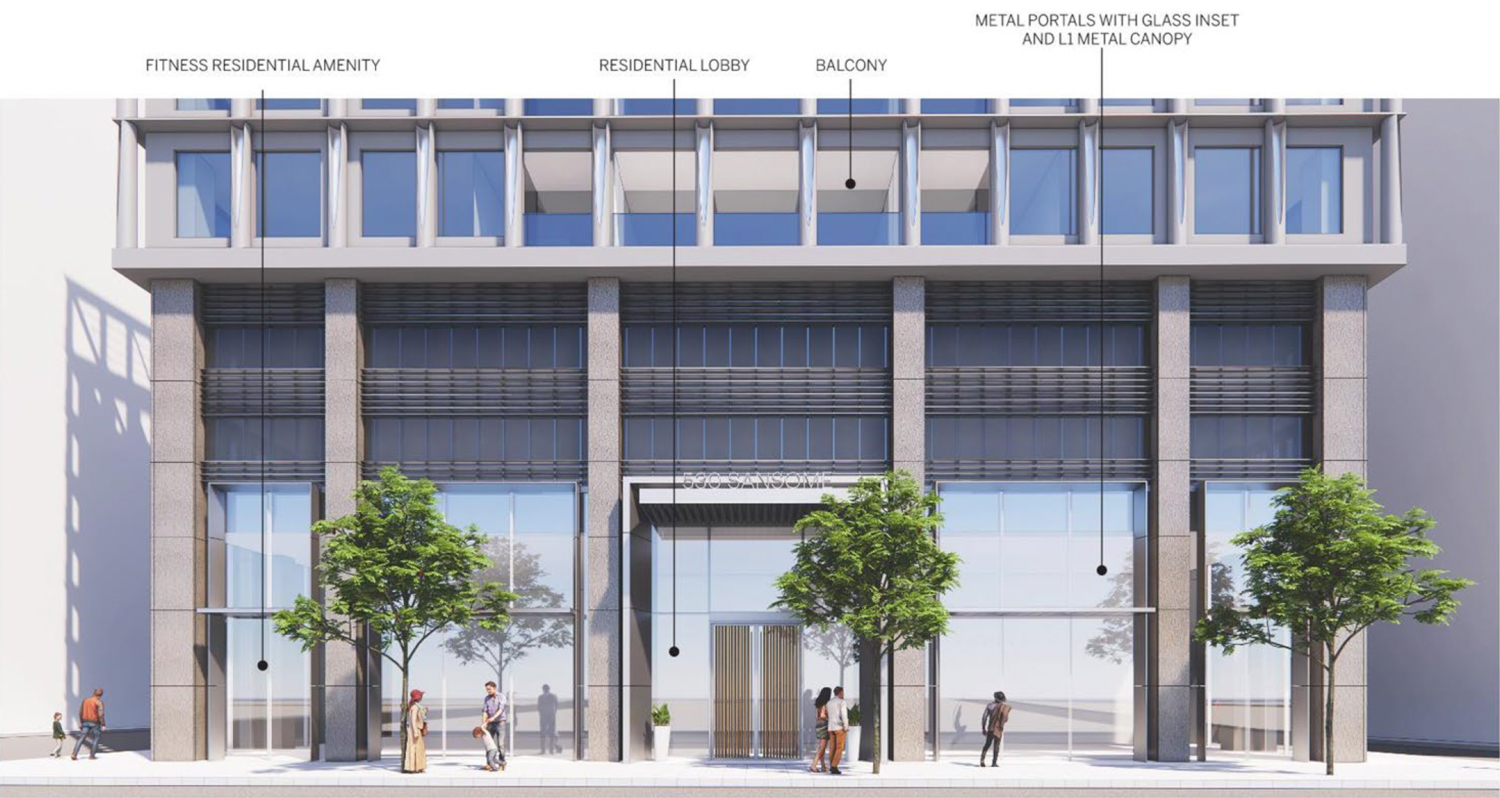
530 Sansome Street residential entrance, elevation by Skidmore Owings & Merrill
As part of both plans, the new Fire Station 13 for the San Francisco Fire Department will span 21,000 square feet across four floors. The facility will provide state-of-the-art technology, improving the ability of the department to respond to emergencies quickly. The development will include a $100,000 contribution to the Recreation and Park Department to maintain and improve the nearby Maritime Plaza. The project will also include a public realm opportunity, a pedestrian pathway connecting Transamerica Redwood Park to Maritime Plaza.
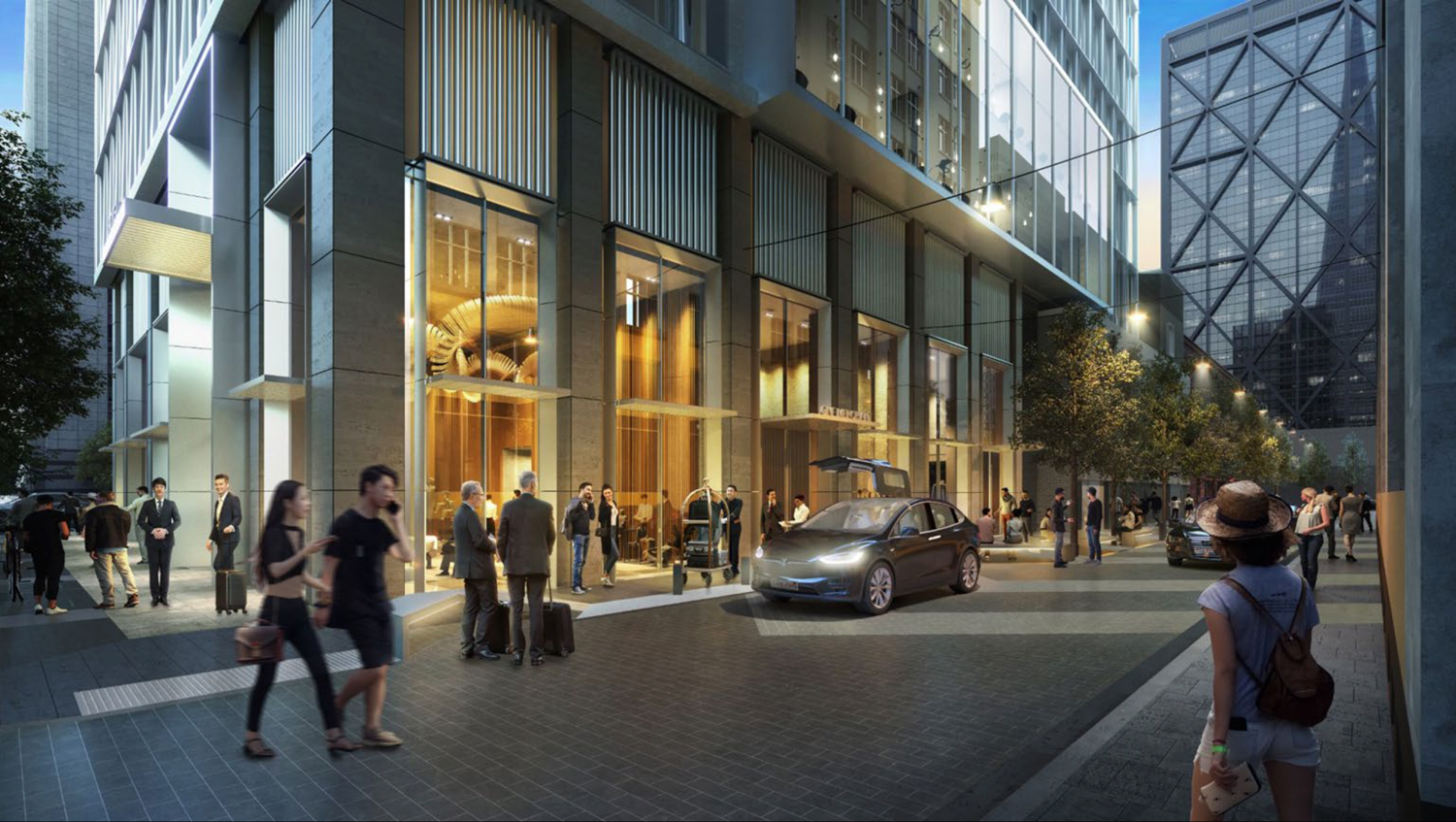
530 Sansome Street pedestrian view of the commercial variant entrance, rendering by Skidmore Owings & Merrill
Skidmore Owings & Merrill is responsible for the design. Renderings show that the primary tower has floor-to-ceiling windows and pre-cast panels decorated with horizontal metal fins and distinctive metal pipes with a 14-inch diameter. The ground level makes use of louver screens and reflective surfaces to add aesthetic variation at the street level.
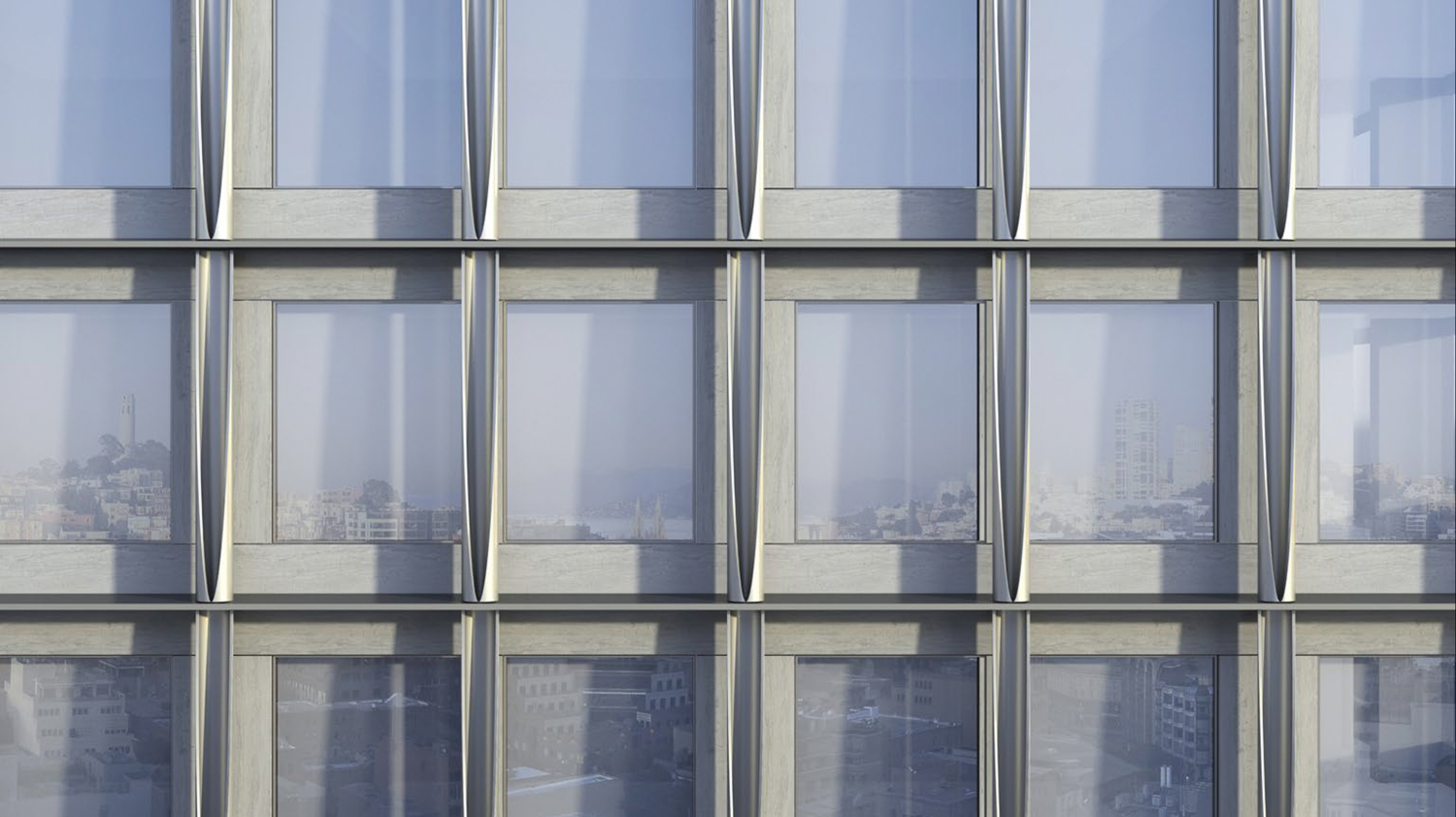
530 Sansome Street facade close up, rendering by Skidmore Owings & Merrill
As written in the application by city staff, “the reason for the General Plan Referral request is that the Real Estate Division will be seeking the Board of Supervisor’s ratification of the Conditional Property Exchange Agreement…and related transaction documents.”
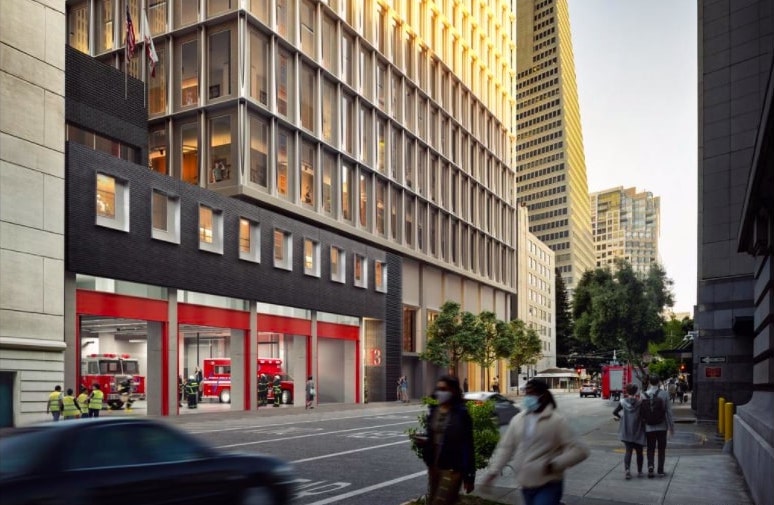
530 Sansome Street Rendering via SOM
The proposal for 530 Sansome was appealed this summer by Cort Furniture, owners of a nearby three-story brick building at 447 Battery Street. Socketsite rightfully described the appeal as ironic and possibly economically motivated, considering the 447 Battery property owners are working with Montgomery Realty Group to build an 18-story hotel that will refurbish and preserve the historic facade.
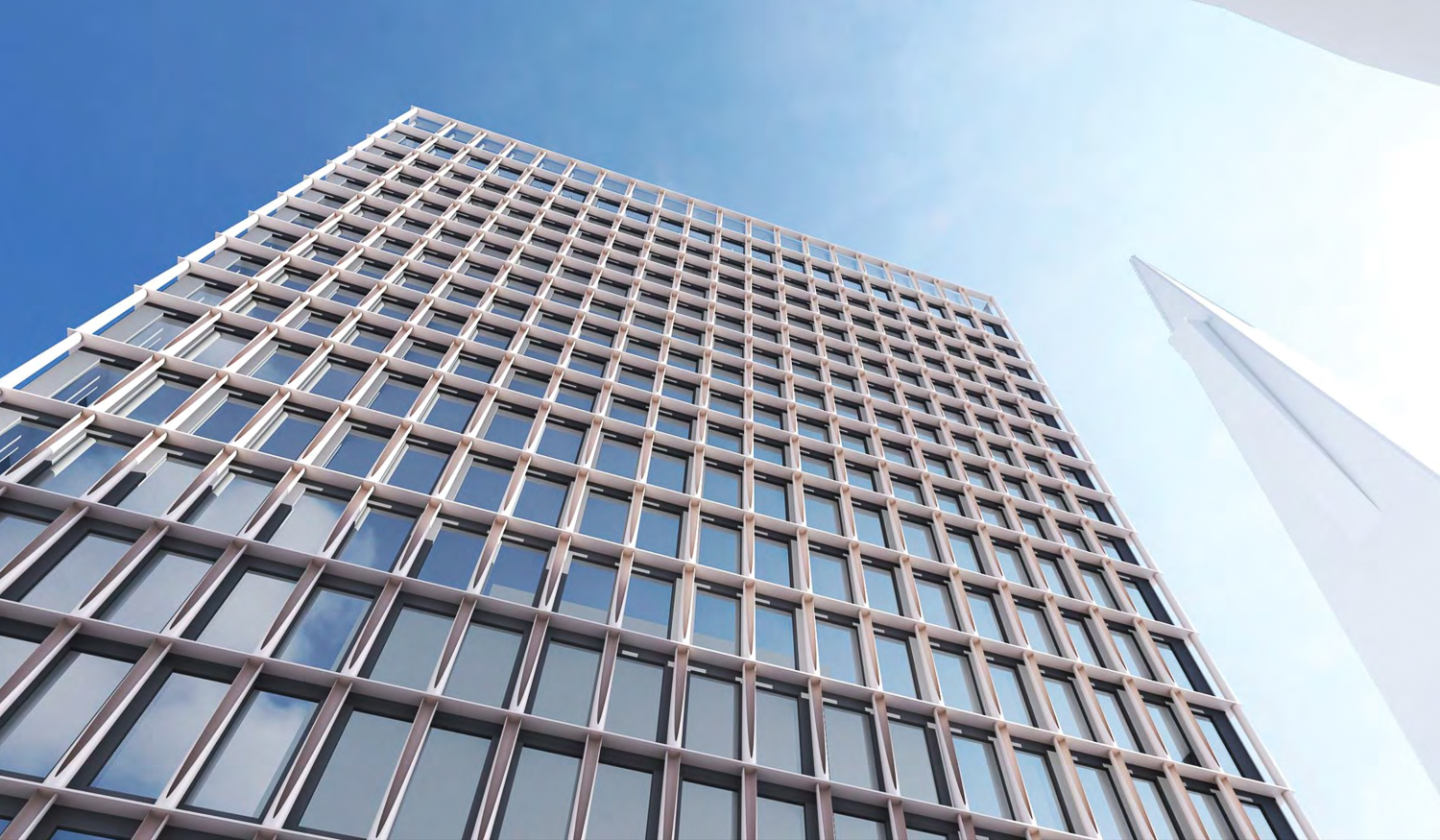
530 Sansome Street view from the sidewalk looking up, rendering by SOM
Within the General Plan Referral, city staff writes that the proposal “includes measures to ensure that construction of the Commercial Variant or Residential Variant will not adversely impact the adjacent historic structure at 447 Battery Street.”
The construction job is expected to cost $150 million. A timeline for groundbreaking and completion has not been established.
Subscribe to YIMBY’s daily e-mail
Follow YIMBYgram for real-time photo updates
Like YIMBY on Facebook
Follow YIMBY’s Twitter for the latest in YIMBYnews

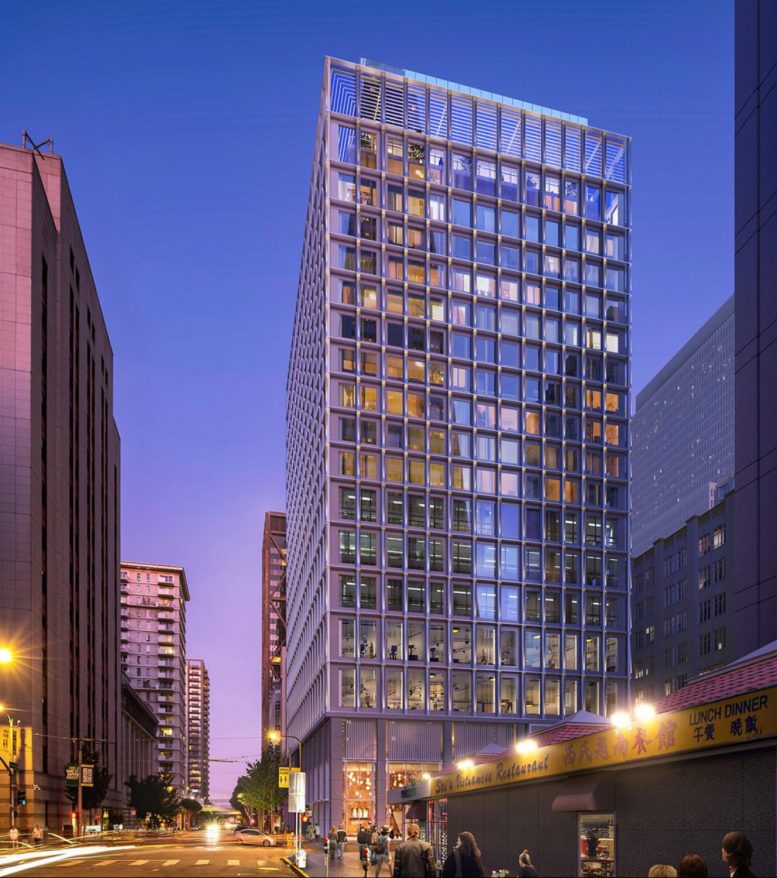




Great project. Can’t wait to see it happen. Prefer the hotel option as it would better activate the area and bring a new hotel flag to the city, plus the apartments as proposed are almost all one BR and smaller.