The Prado Group has requested a project review meeting for a three-story residential proposal at 2055 Chestnut Street in San Francisco’s Marina District. The development would replace a bank and surface parking with 49 rental apartments and new retail space for the busy high-end neighborhood. Jensen Architects is managing the design.
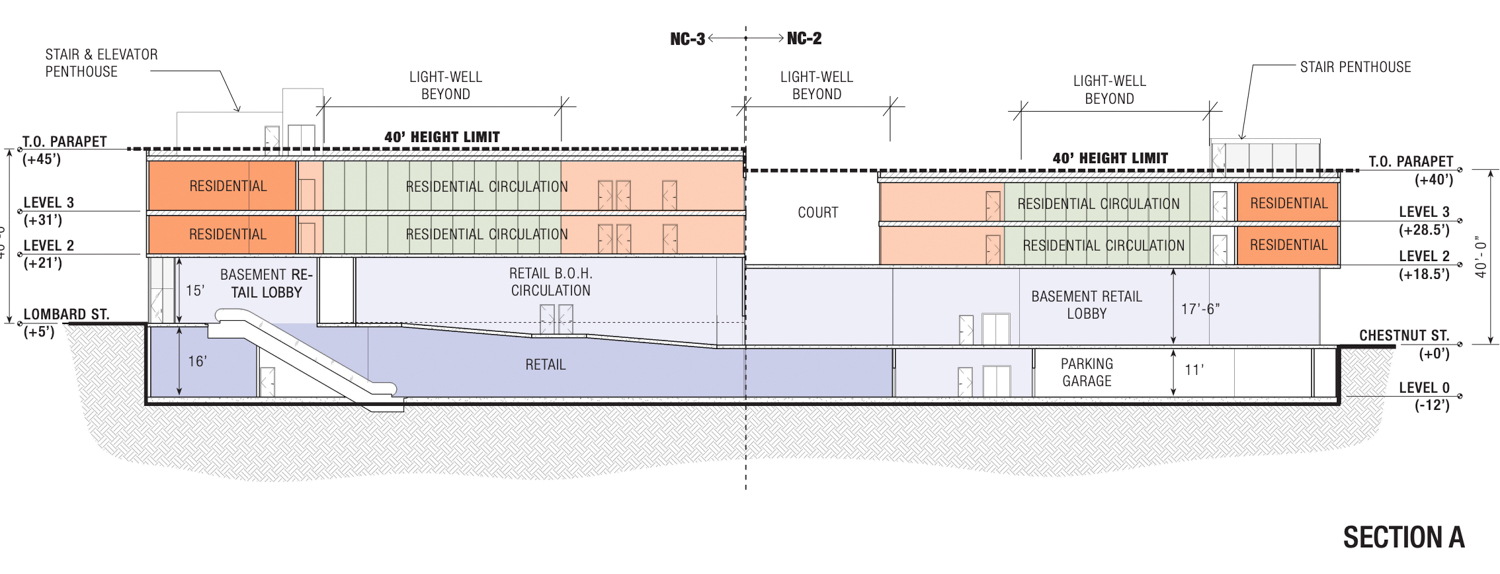
2055 Chestnut Street vertical elevation, design by Jensen Architects
The 40-foot development will span the entire width of the block, stretching from Chestnut Street to Lombard Street. Within, the structure will yield 98,440 square feet with 44,220 square feet of the residential area, 40,080 square feet for retail, and 14,150 square feet for the 22-car below-grade garage. Prado will include storage for 108 bicycles on-site. The retail will include on both street fronts. Of the 49 apartments, nine will be offered as affordable low-income housing. Unit sizes will range between 34 one-bedrooms, nine two-bedrooms, and six three-bedrooms.
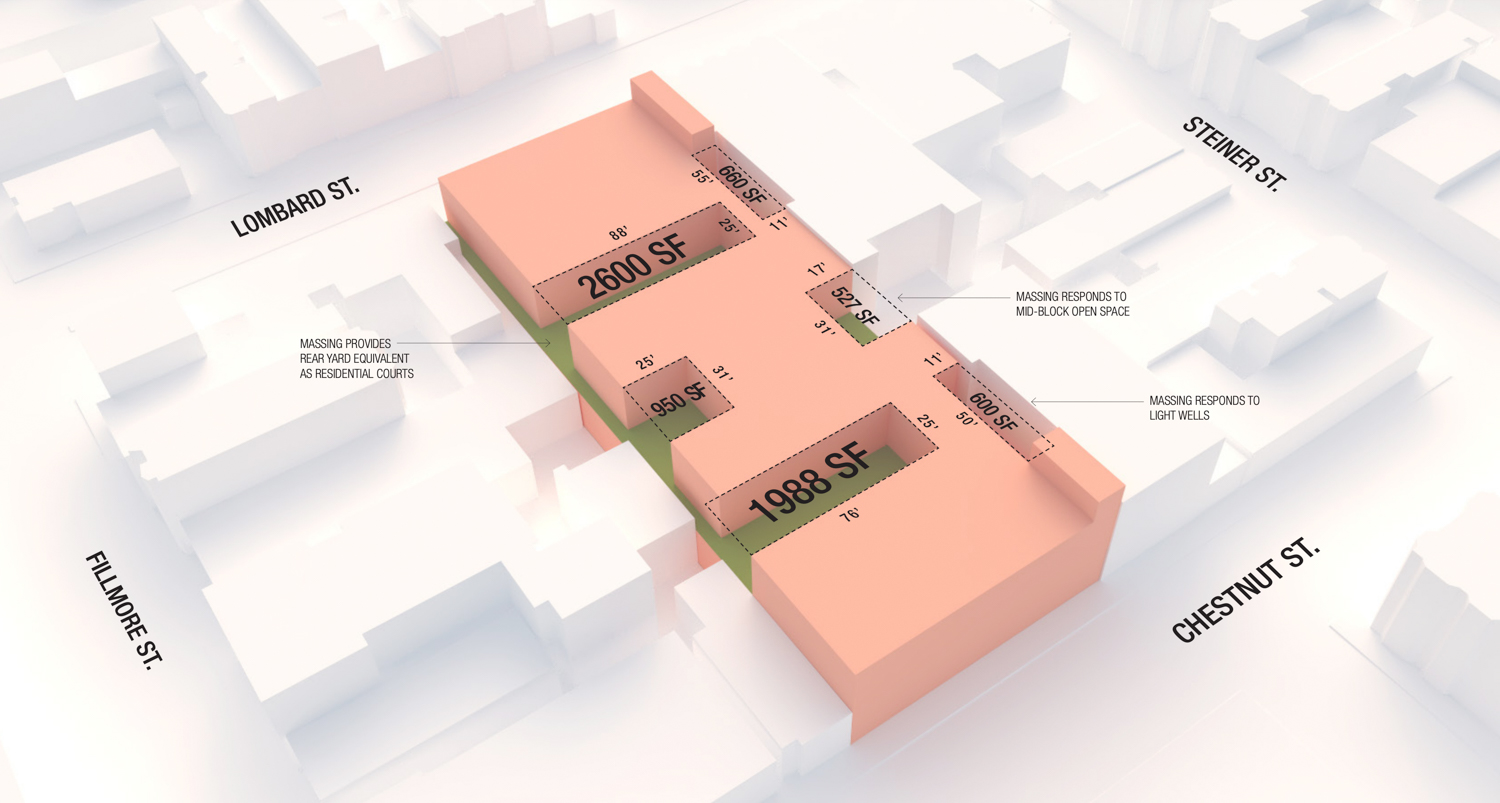
The multifamily housing will span the upper to floors of the project, broken apart by three podium-top courtyards divided for private use and communal open space. The landscape architecture is by MFLA.
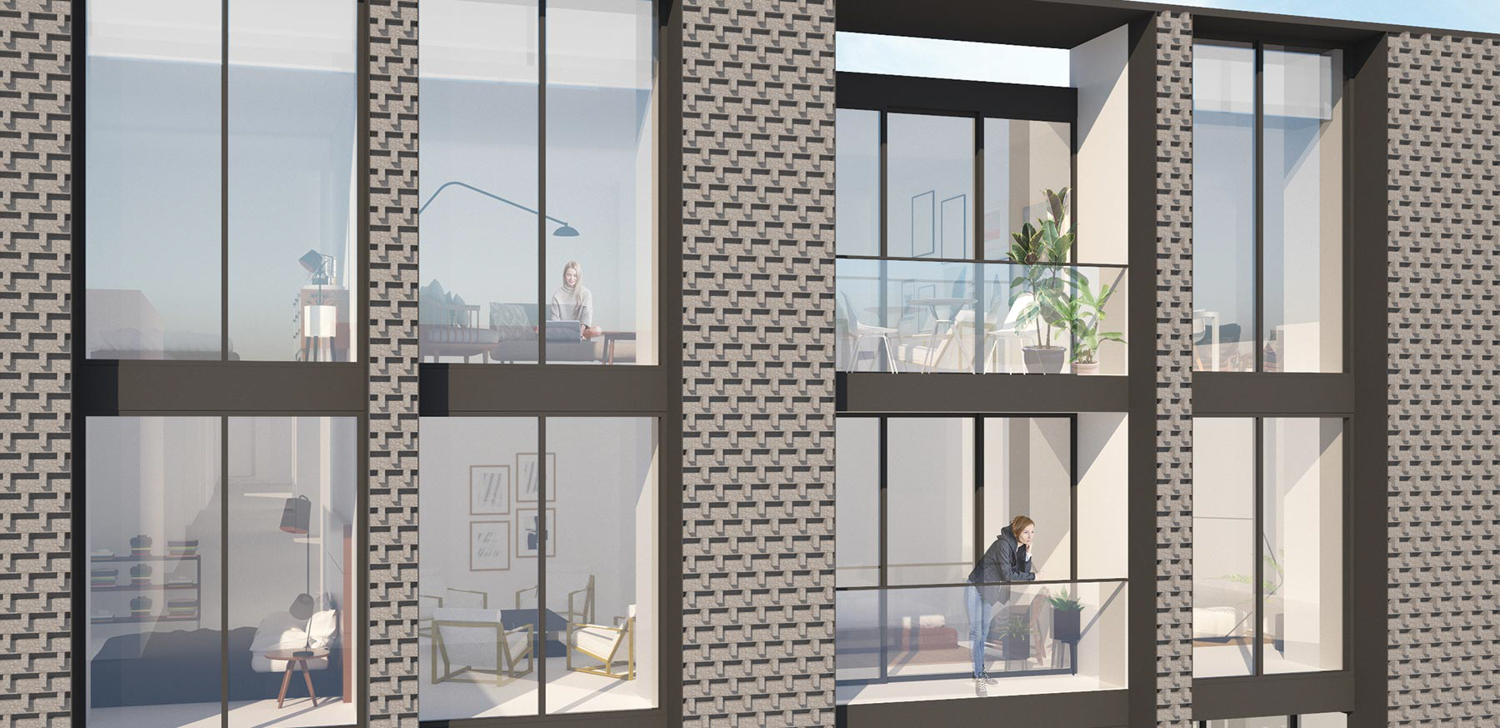
2055 Chestnut Street facade close-up, rendering by Jensen Architects
The property is located between Chestnut Street, Lombard Street, Fillmore Street, and Steiner Street. Several MUNI bus lines service stops by 2055 Chestnut Street. Lombard is a major vehicular thoroughfare. While a portion of the street includes San Francisco’s famous winding street, the western portion of the street is designated as part of US Route 101 from Van Ness Avenue to Broderick Street.
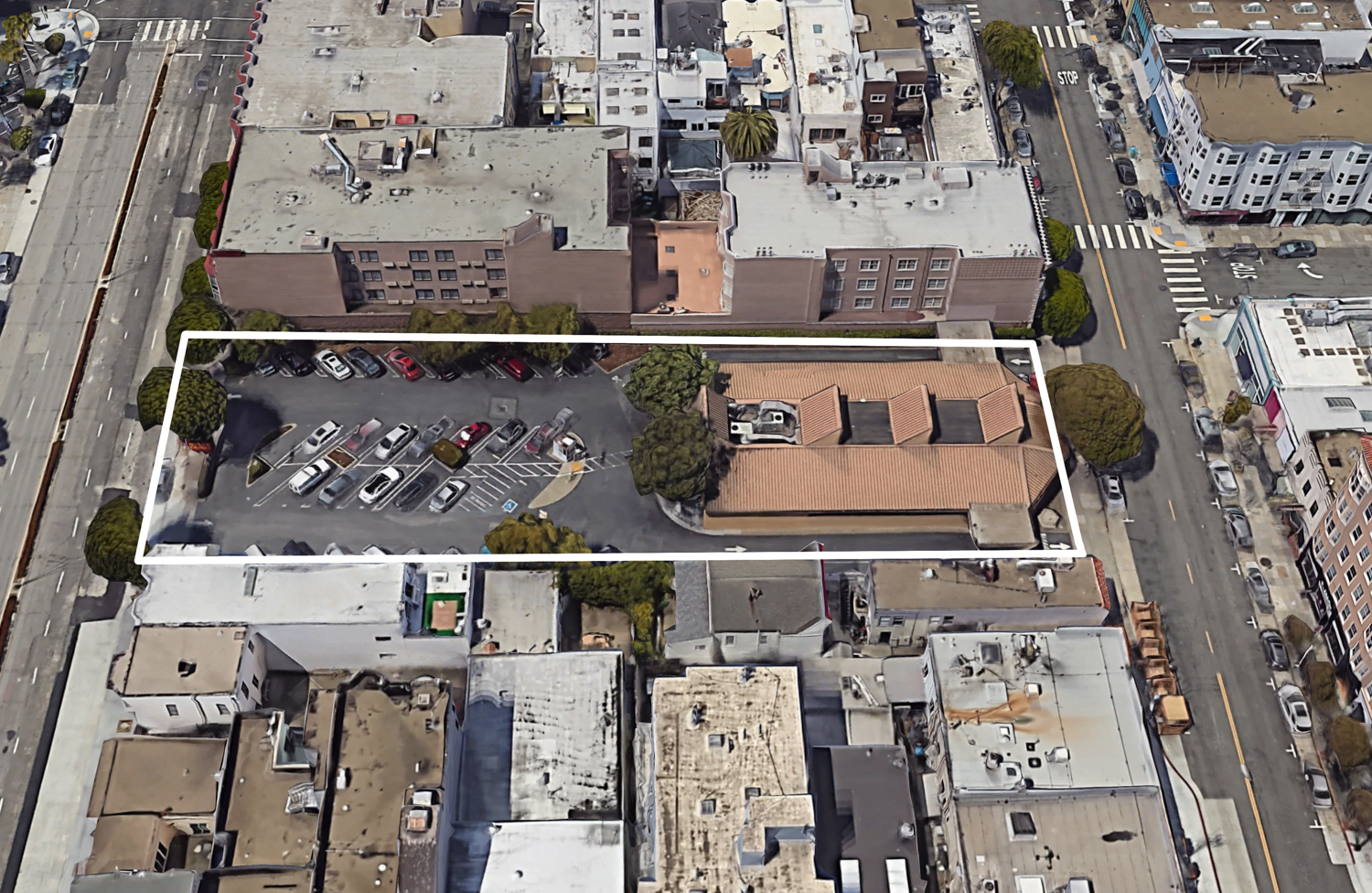
2055 Chestnut Street, aerial view by Google Satellite
Residents will be ten minutes away from the Marina shoreline, the Presidio, and 15 minutes from the Great Meadow Park at Fort Mason by foot. Market Street can be reached in around twenty minutes by bus, with the 30 or 70 driving by the Civic Center BART Station.
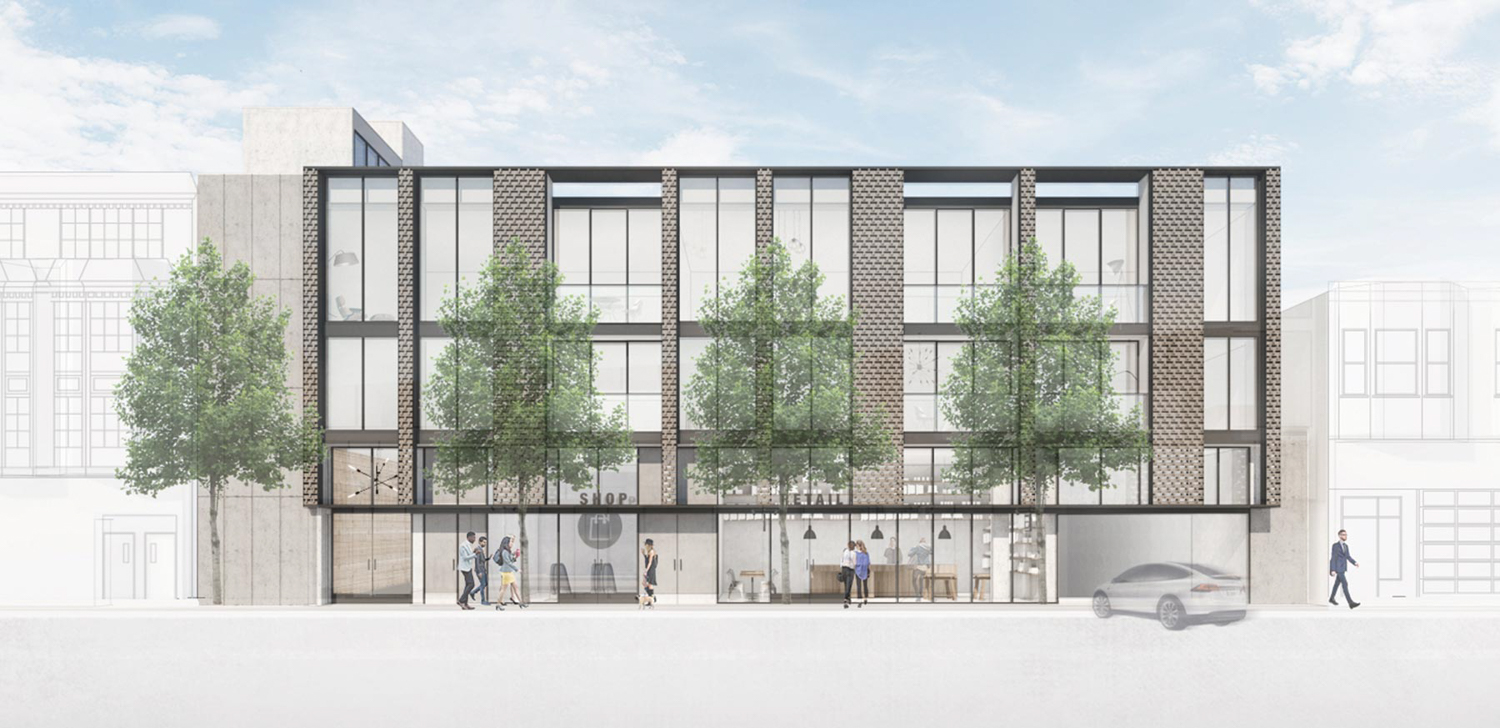
2055 Chestnut Street vertical elevation, rendering by Jensen Architects
Construction is expected to cost $20 million, lasting 18 months from ground-breaking to completion. A timeline for opening is not yet established. Prado Group first proposed to project in 2018.
Subscribe to YIMBY’s daily e-mail
Follow YIMBYgram for real-time photo updates
Like YIMBY on Facebook
Follow YIMBY’s Twitter for the latest in YIMBYnews

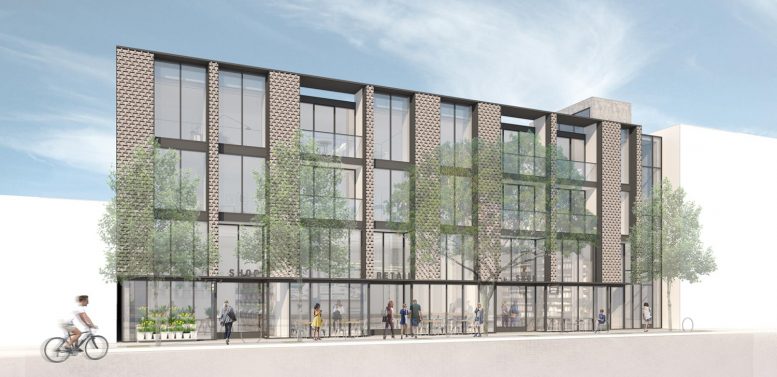




They should add more units. I’m guessing this is the part of don’t block my view height limit?
Maybe more units if the expense/space for cars was eliminated