New development permits have been filed for a new four-story garage at 3903 Broadway in Mosswood, Oakland. The property spans from Broadway to Manila Avenue, including the existing Masonic Temple office building to remain. The parking garage will let off to Manila, creating 219 parking spaces for office employees. Meridian is responsible for the project as the real estate developer.
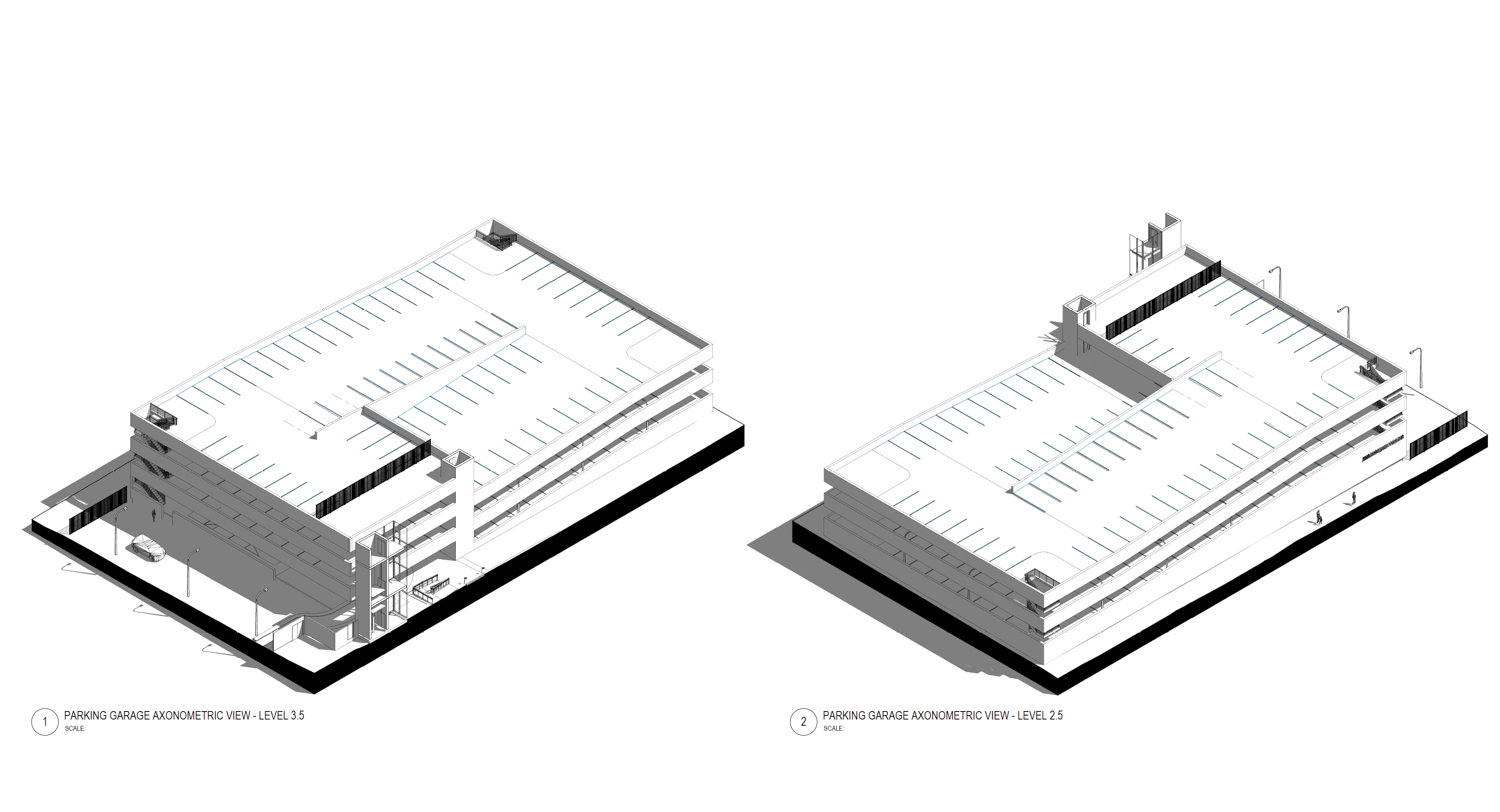
3903 Broadway, elevation by SmithGroup
The application is filed using Meridian Property Ventures II LLC, based in Walnut Creek. Meridian specialized in developments for healthcare and general office buildings. The Oakland Masonic Temple Association is responsible for the development as the property owner.
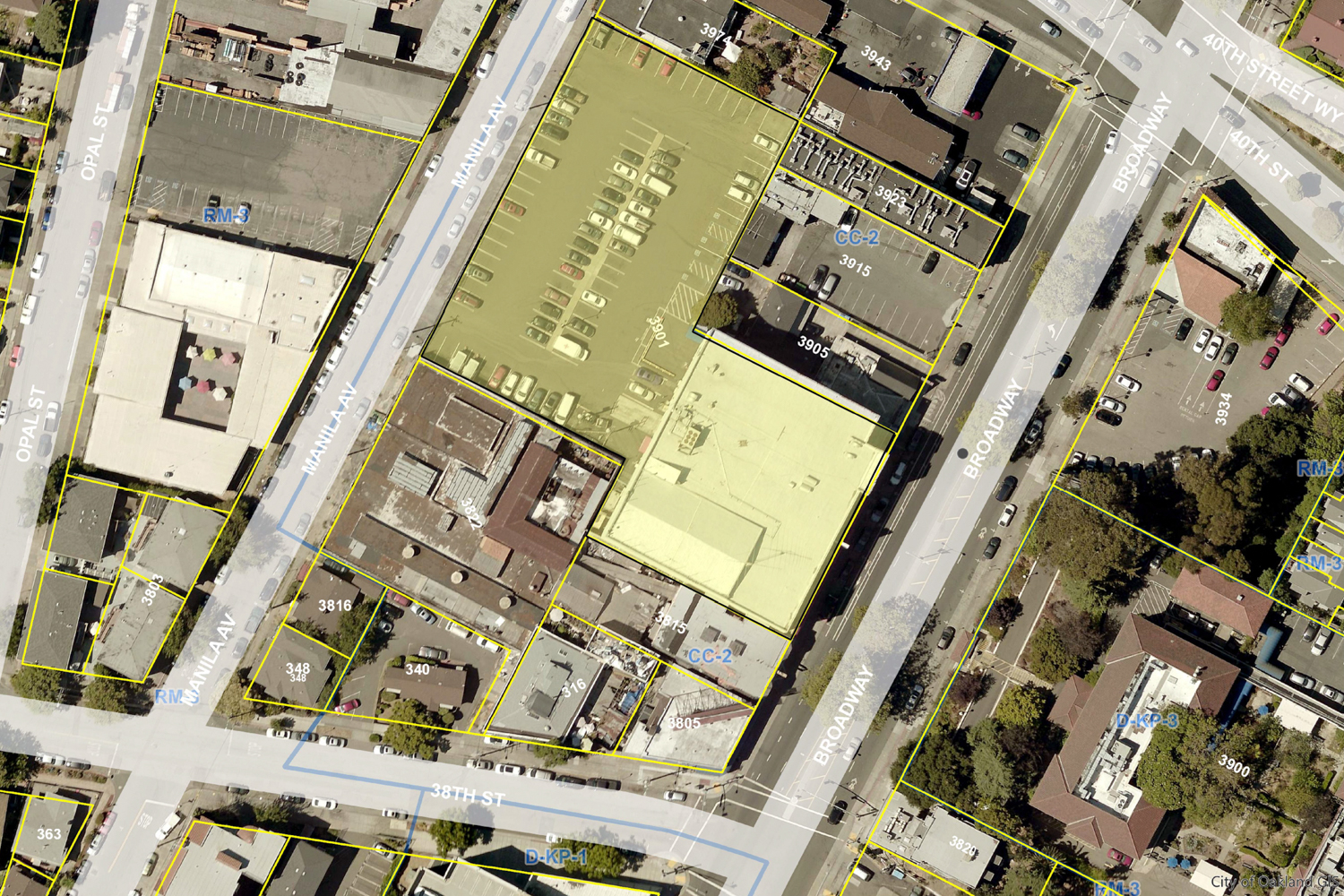
3903 Broadway existing site map, image by SmithGroup
The 40-foot tall structure will yield 80,220 square feet. Of the 57 parking spaces at ground level, seven will be ADA accessible. Levels two and three will each contain 73 spaces, while the top floor will contain 16 parking spaces. SmithGroup, an international architecture firm with an office in San Francisco, is responsible for the design.
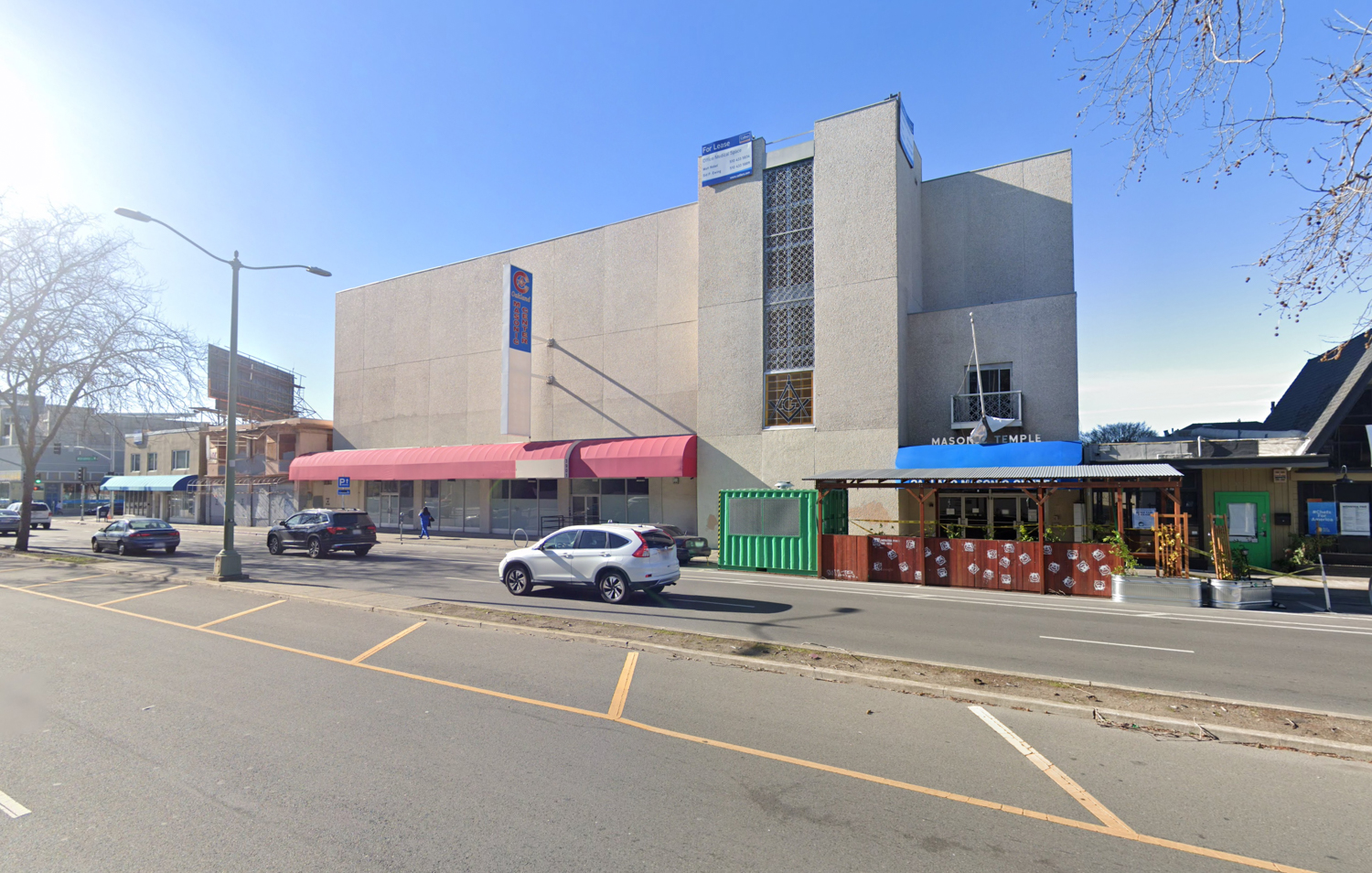
The office structure at 3903 Broadway which will not be demolished, image via Google Street View
The property will be located by several Kaiser properties between Broadway and Piedmont Avenue. The garage and office are also just north of Pill Hill. I-580 separates 3903 Broadway from the neighborhood known for its high density of medical institutions.
Subscribe to YIMBY’s daily e-mail
Follow YIMBYgram for real-time photo updates
Like YIMBY on Facebook
Follow YIMBY’s Twitter for the latest in YIMBYnews

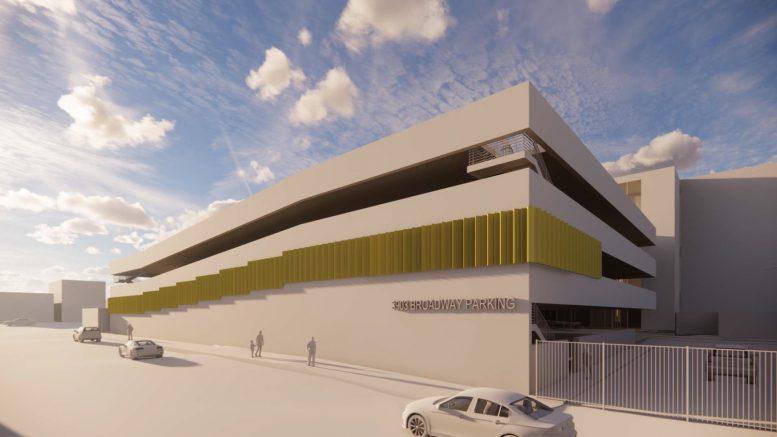
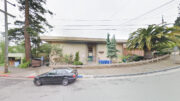
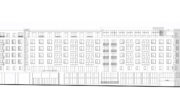
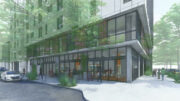
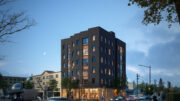
This should be rejected. There’s already way too many parking garages in the surrounding neighborhood and this one is particularly awful. That block long wall would certainly be covered immediately in graffiti – like the Masonic building already is. They can’t even be bothered to keep that building free of graffiti which tells you what sort of neighbors they are. And what does an awful parking garage have to do with Yimbyness?
Speaking for myself, I agree that this parking garage is likely a poor use of land and resources, as well as a step in the wrong direction as Oakland heals from urban renewal. At SFYIMBY.com, our mandate is to provide fact-oriented coverage of projects that will have a notable impact on their neighborhoods, good or bad. An article is not necessarily support.
Depressing. And the ramped design is one that can never be repurposed for any other use, only demolished.
is this a joke
Much of the area along Manila is presently a trash encampment. This would be an ideal location for new housing, but not for parking more cars.
the other parking lot on 38th is nightmare cars get there by crossing west mac on webster and have turned my area into a freeway
I saw that there’s scaffolding on the Broadway facade. Looks like this went through Oakland’s stringent architectural and design review. Not even a tree in sight…