Construction work has finished for the supportive housing development at 833 Bryant Street in SoMa, San Francisco. Residents have already started to move into the 145 new units, accompanied by amenities, a ground-floor flex space, and support offices. The project is a partnership between Mercy Housing, Tipping Point Community, and the San Francisco Accelerator Fund.
David Baker Architects is responsible for the design. The eye-catching facade displays the strongly cultural Influence of the SOMA Pilipinas and the Filipino Cultural Heritage District. The modular rain screen includes rusting steel and natural aluminum. The perforated design of the reflective aluminum is of the rice field terraces in the Philippines. The facade was created with the San Francisco-based metal fabricator, BOK Modern.
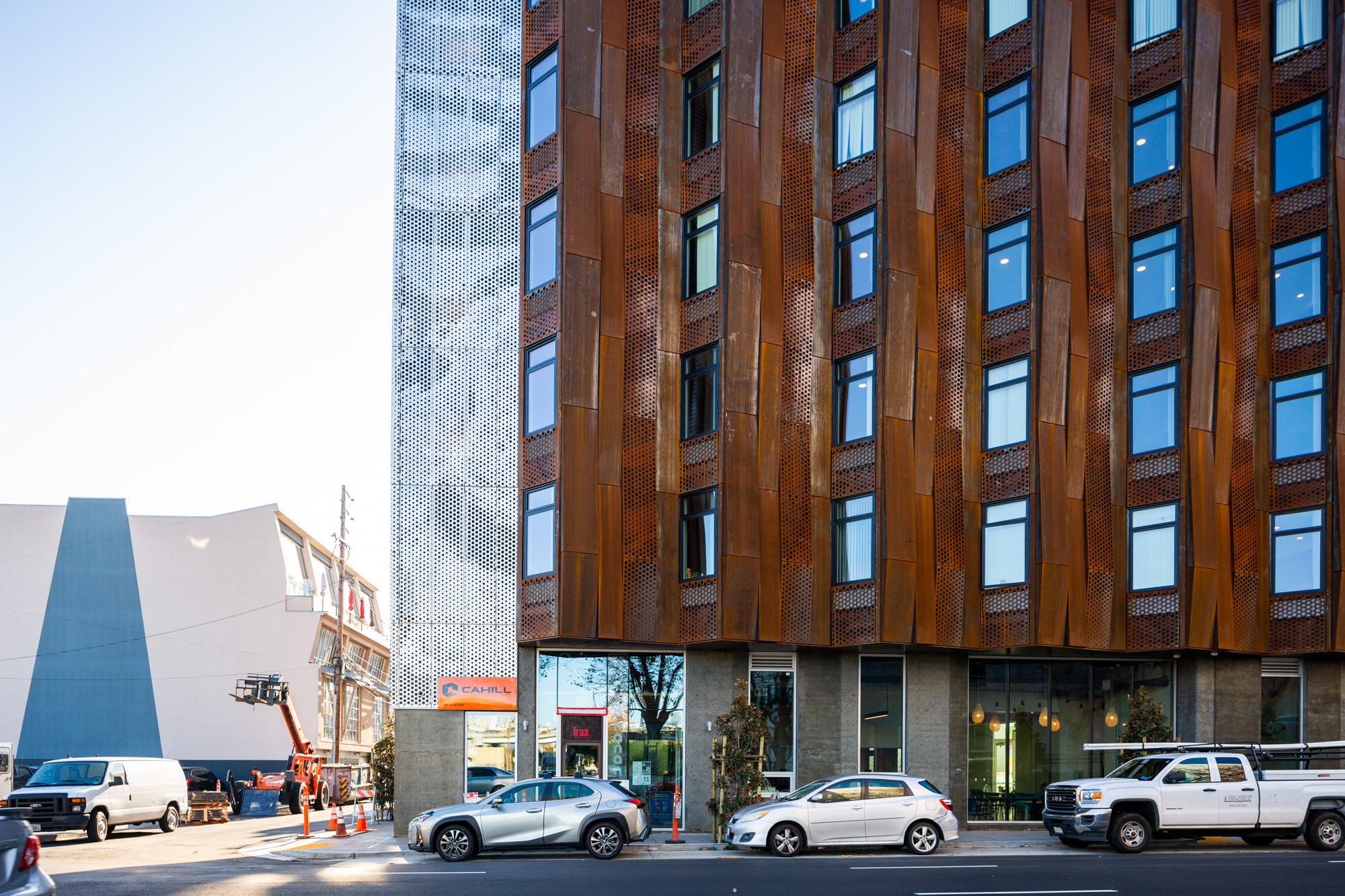
833 Bryant Street elevation, showcasing the perforated pattern which evokes the rice field terraces in the Philippines, image by Andrew Campbell Nelson
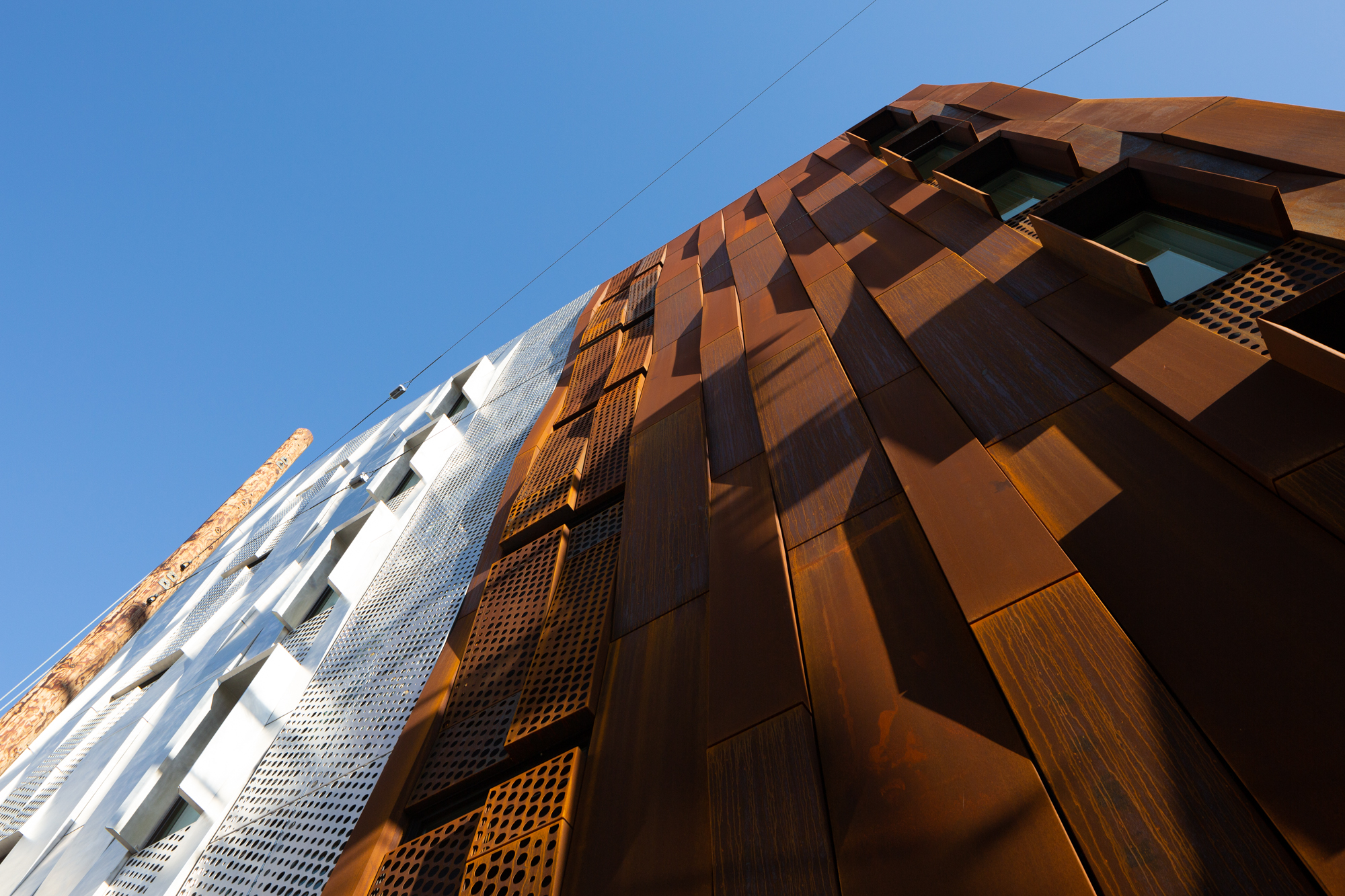
Looking up at the 833 Bryant Street facade, image by Andrew Campbell Nelson
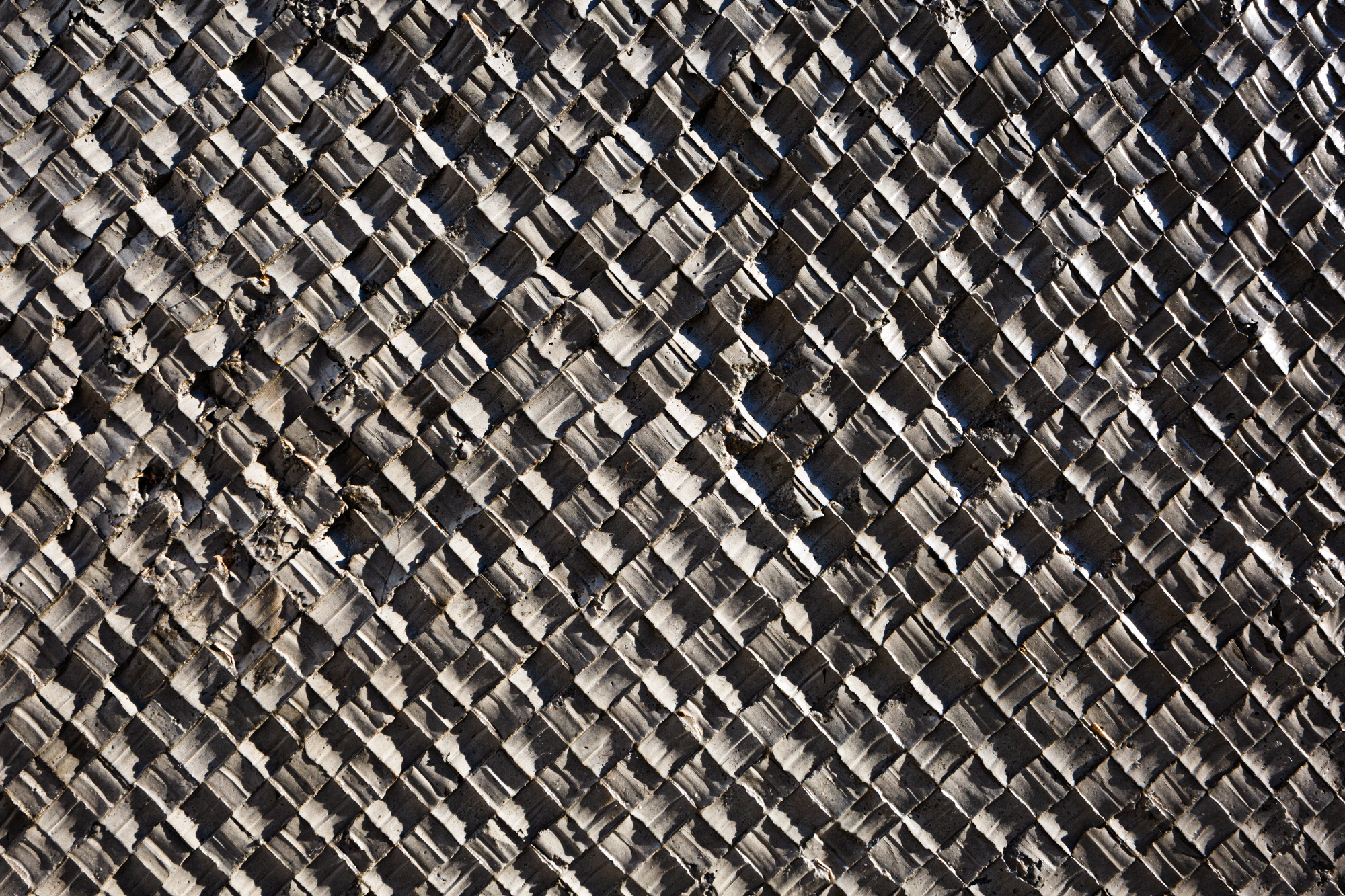
833 Bryant Street mat textured concrete along the base level, a reference to woven Philippine Banig, image by Andrew Campbell Nelson
The structure is clad with meticulously detailed cast concrete at ground level, inspired by traditional banig weaving. The building itself will be called Tahanan, a Tagalog word that roughly translates to ‘home,’ ‘coming home,’ and ‘returning home.’
The 68-foot tall structure rises from the 0.35-acre site to contain 63,280 square feet with 43,480 square feet for residential use, 6,280 square feet for common and support rooms, and 430 square feet for the flex space.
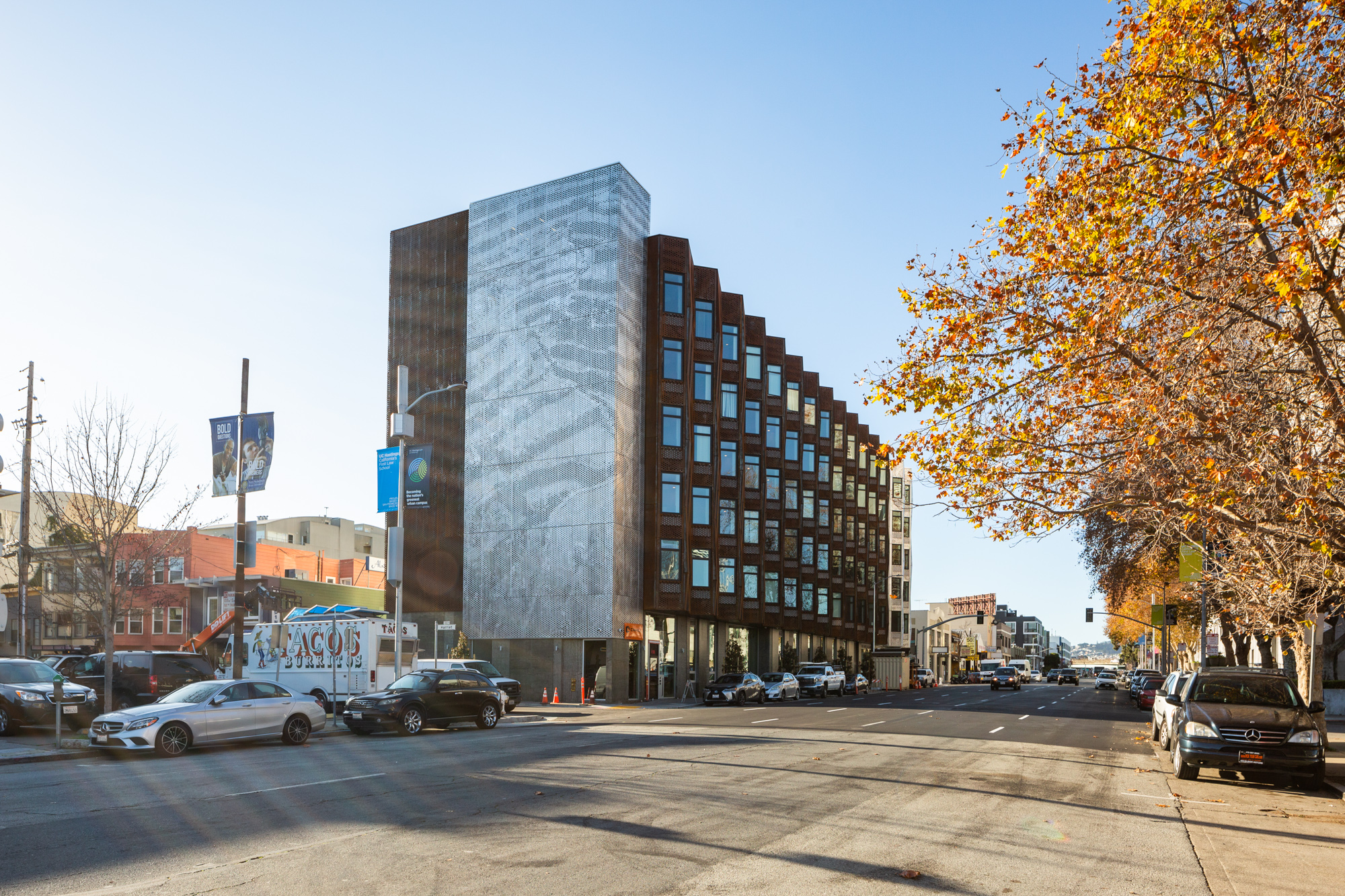
833 Bryant Street looking south, image by Andrew Campbell Nelson
While construction of an affordable housing project would typically cost around $600-700,000 per unit, 833 Bryant Street reportedly remained under $400,000 per unit. This was achieved by expediting approval, a unique funding structure, and efficient construction techniques.
Cahill Contractors made use of prefabricated modular units during construction. The units were manufactured off-site by Factory_OS and brought to the site to be installed. The use of modular construction is part of why the project was completed so quickly.
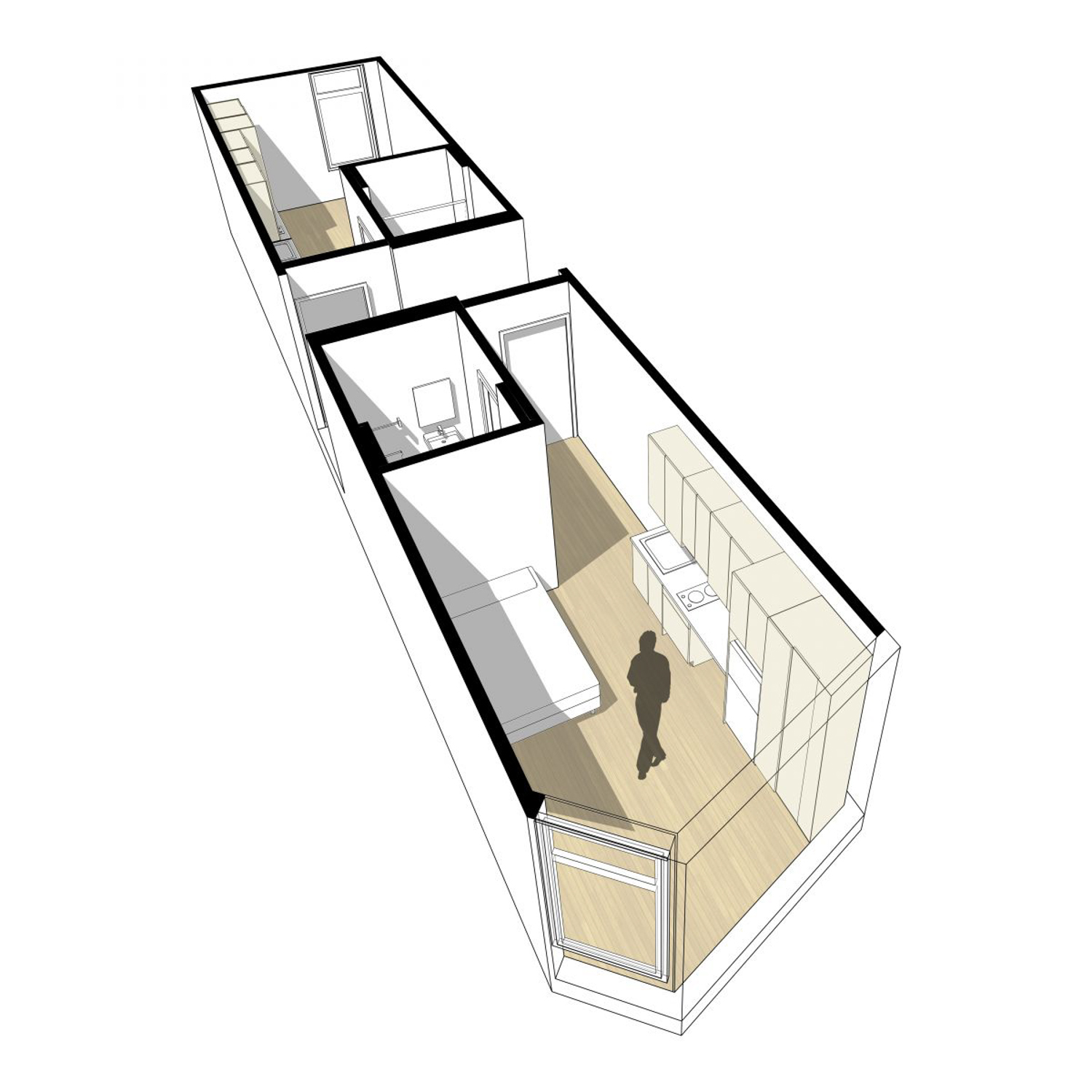
833 Bryant Street studio overview, image courtesy David Baker Architects
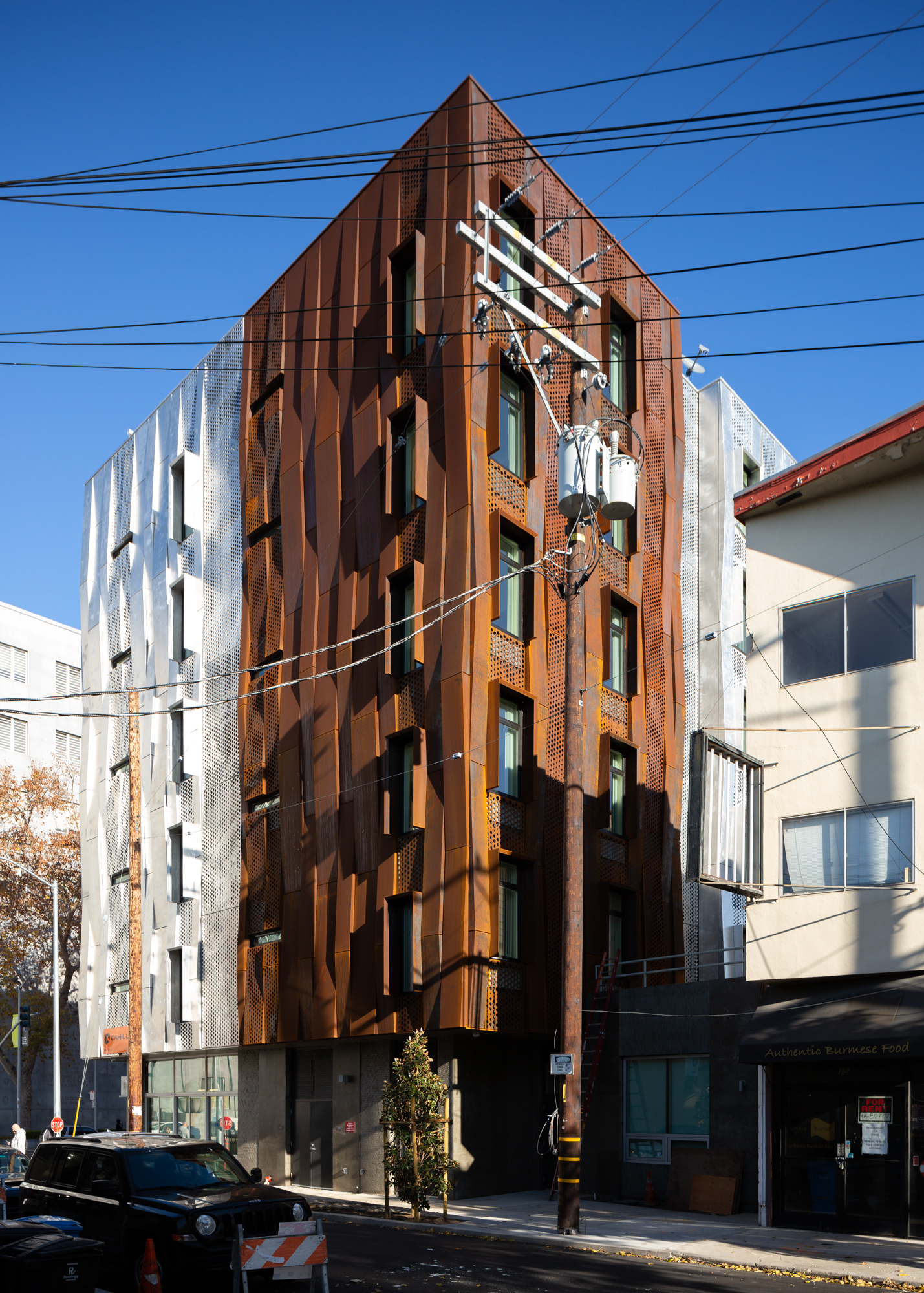
833 Bryant Street seen from along Boardman Place, image by Andrew Campbell Nelson
Fletcher Studio is the landscape architect, DCI Engineers is the structural engineer, and Luk & Associates is the civil engineer.
City records show that the property sold in October of 2018 for $8 million. According to new building permits filed in late 2019, construction was estimated to cost $27 million, though the project received a $50 million contribution from the joint project developer Tipping Point.
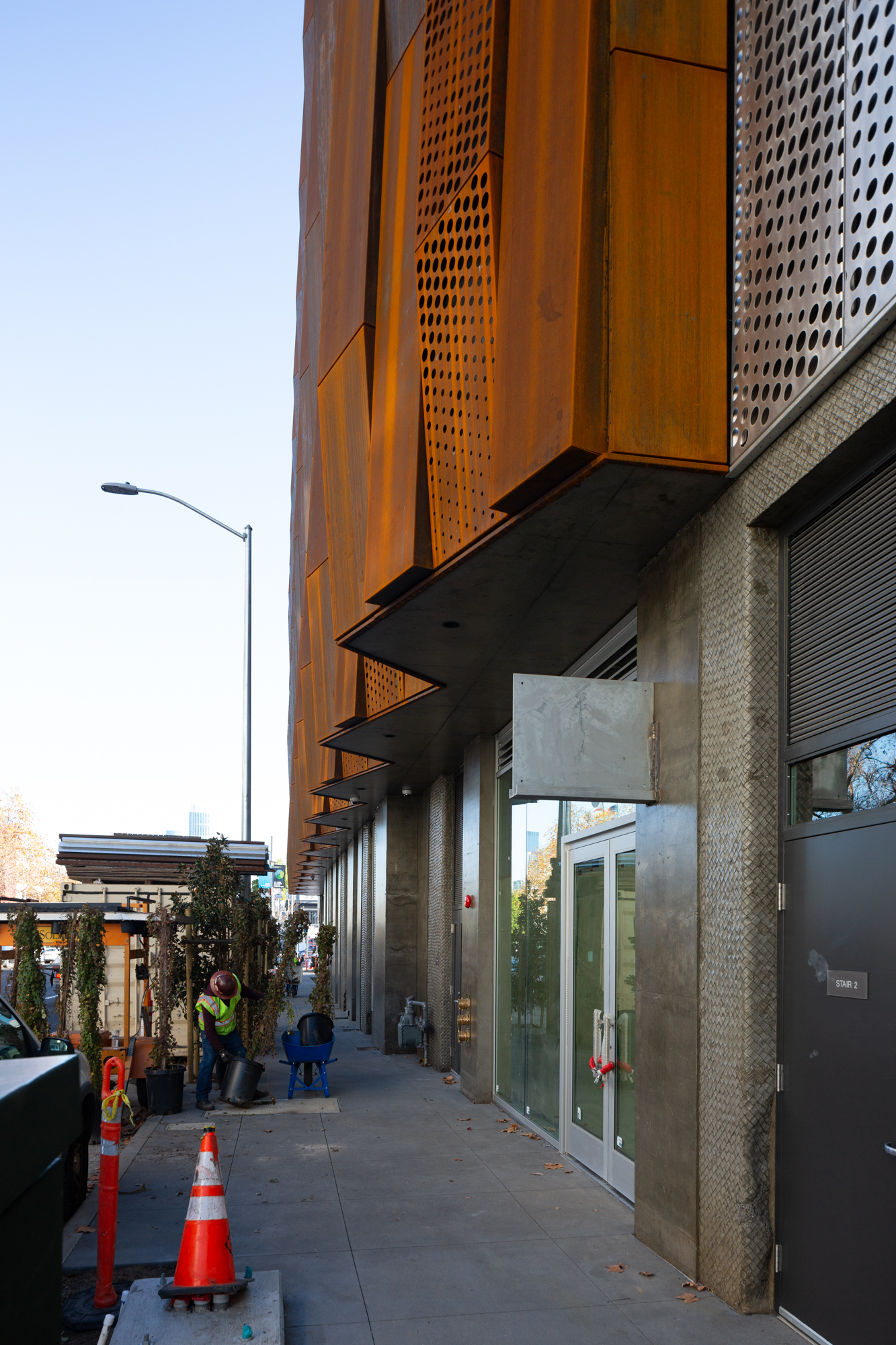
833 Bryant Street pedestrian level, image by Andrew Campbell Nelson
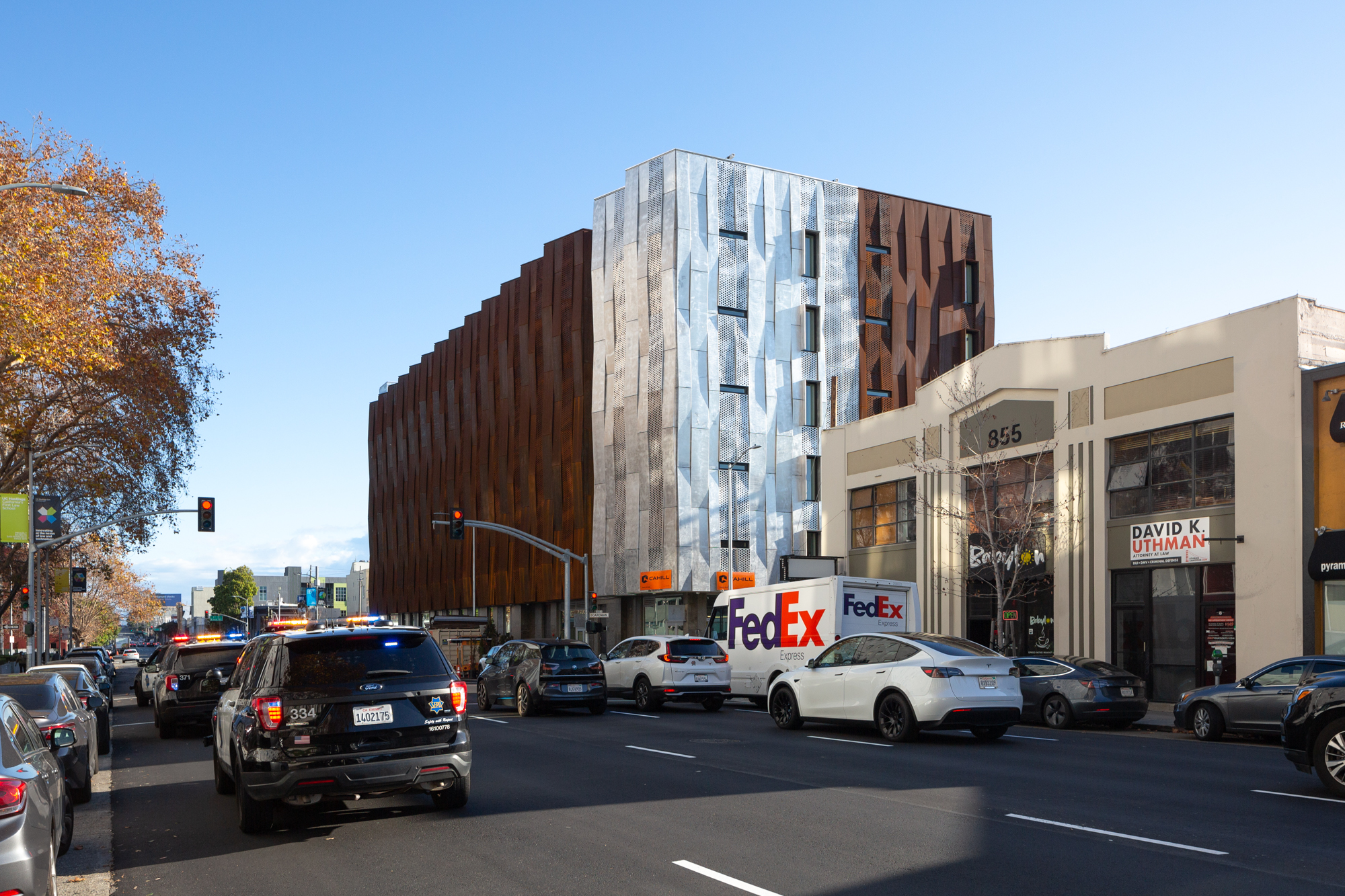
833 Bryant Street looking north, image by Andrew Campbell Nelson
The Department of Homelessness & Supportive Housing of the City of San Francisco played a major role in the project design and development, working with the developers. The building benefited from Senate Bill 35 to expedite approval from the city and a 35% increase in allowed size thanks to the State Density Bonus Law.
Reflecting on the value of the project, the developers write that 833 Bryant can be “the prototype of what is hoped to model a new financing structure for permanent supportive housing.” For more information, visit the project website here: www.833bryant.org.
Subscribe to YIMBY’s daily e-mail
Follow YIMBYgram for real-time photo updates
Like YIMBY on Facebook
Follow YIMBY’s Twitter for the latest in YIMBYnews

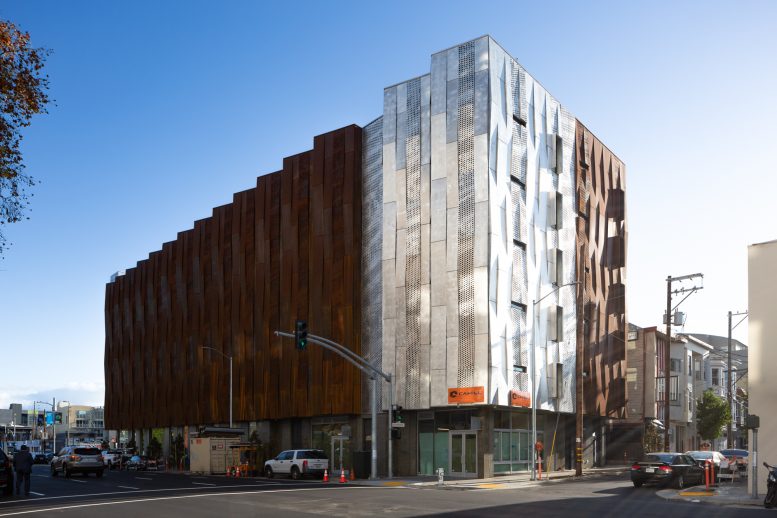




400k a unit and we’re celebrating. It’s really time we start looking at moving our “unhoused” out of the city and into more affordable regions of California. Cheaper standard of living, more job opportunities and better schools for their children. No one has a right to live in the most expensive real estate market in the world — and certainly not have it subsidized by its taxpayers.
I reached out to the author of a paper about 833 Bryant, asking among other questions how this project compares with international approaches to supportive housing. Waiting for a response.
Question – I like the look of the rusted steel. Are the steel panels sealed? If not won’t everything at ground level eventually be rust stained?
Not sure, but BOK Modern has a lot of experience with facade fabrication, and there are plenty of other rusted facades around the world, so I’d believe they know how to do it right.
Great that more housing will be made, can’t some secured bike parking avaible?
Ah I missed this for the story! Just checked the plans and looks like there’s around three dozen secured parking spaces for bikes.
Thanks
Awesome page i’ll surely come by more often.
Hi my name is Bernadette Williams looking too rent can please give me a call 4153685253
How do you get a referal
How do I get a appointment for an apartment please and thank you