Updated plans have been filed, showing continued work behind the scenes for the proposed residential development at 1900 Diamond Street, or 5367 Diamond Heights Boulevard in San Francisco’s Diamond Heights neighborhood. The project team is aiming to build 24 residential units across the vacant 0.8-acres of land. Solomon Cordwell Buenz is responsible for the design.
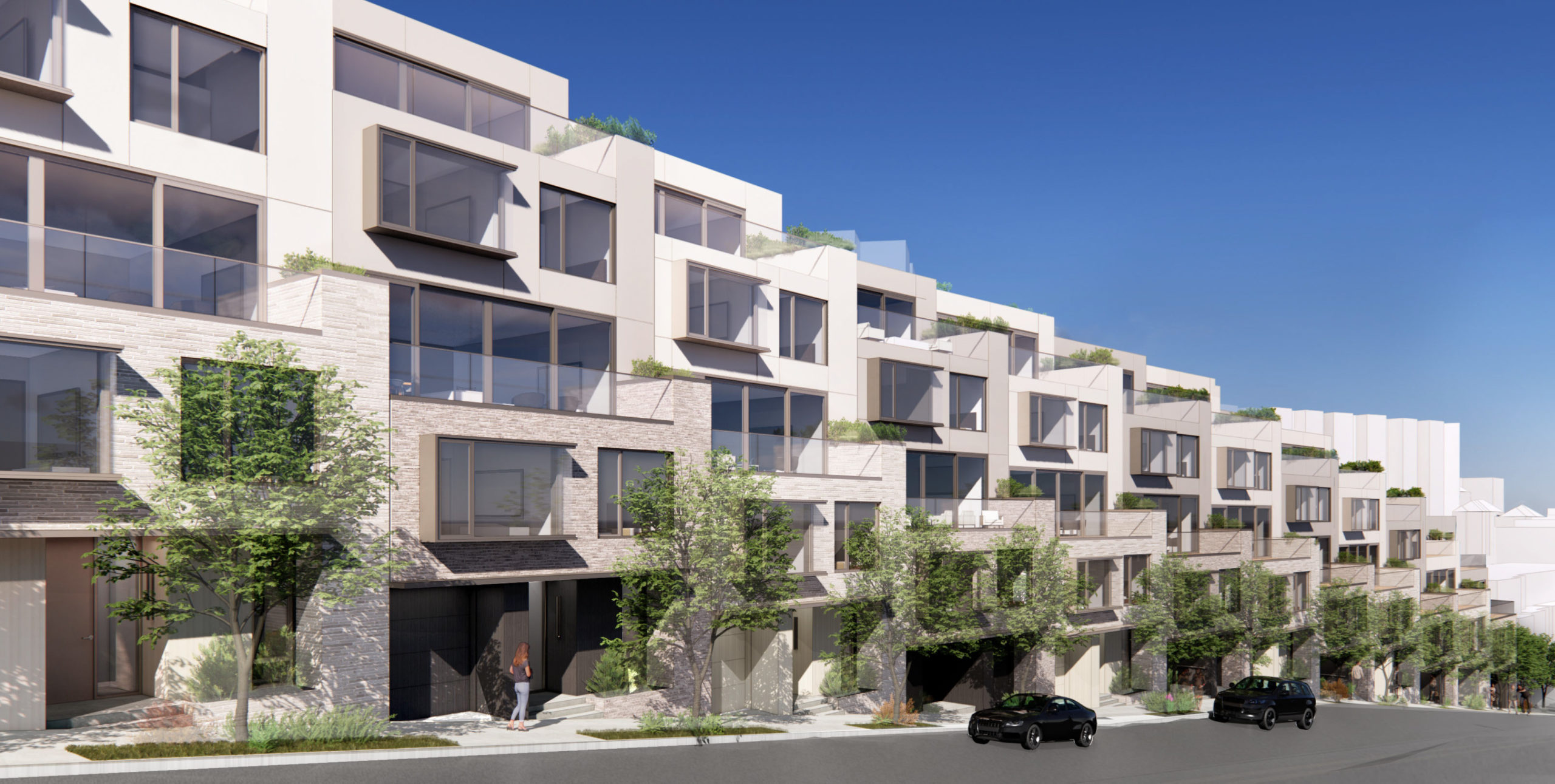
1900 Diamond Street facing northwest, rendering by Solomon Cordwell Buenz
The proposal is to build 24 units, with 20 townhomes and four single-family houses all rising to the 40-foot height limit. Units will be sold for ownership, with prices not yet established. Parking will be included for 32 vehicles.
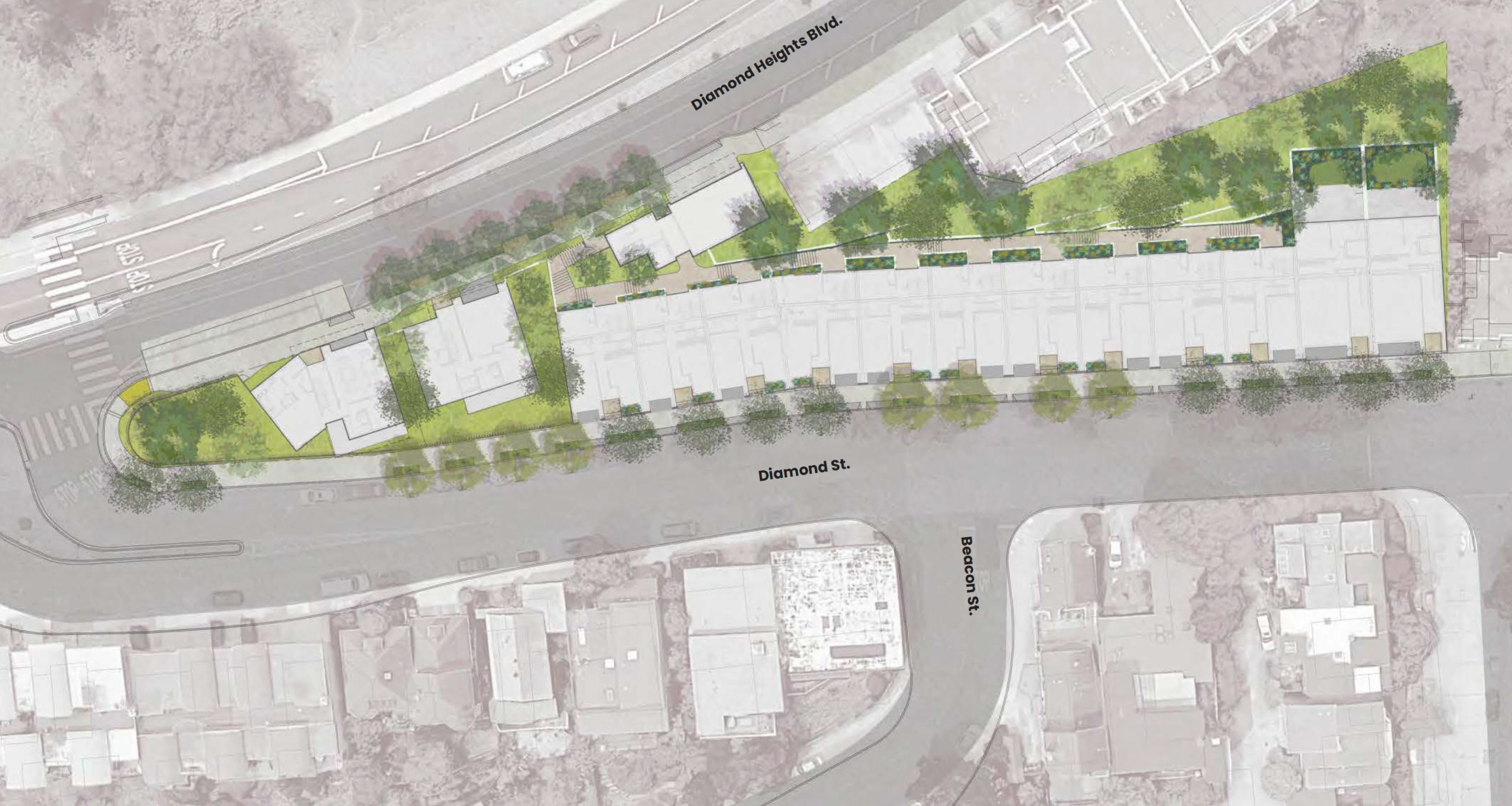
1900 Diamond Street landscaping map, rendering by Solomon Cordwell Buenz
Solomon Cordwell Buenz is the project architect. The overall aesthetic aims to complement the existing architectural context. The rowhouses will prominently feature curtain-wall glass and terraces between the solid walls. Each unit is slightly stepped, conforming to the rolling hill.
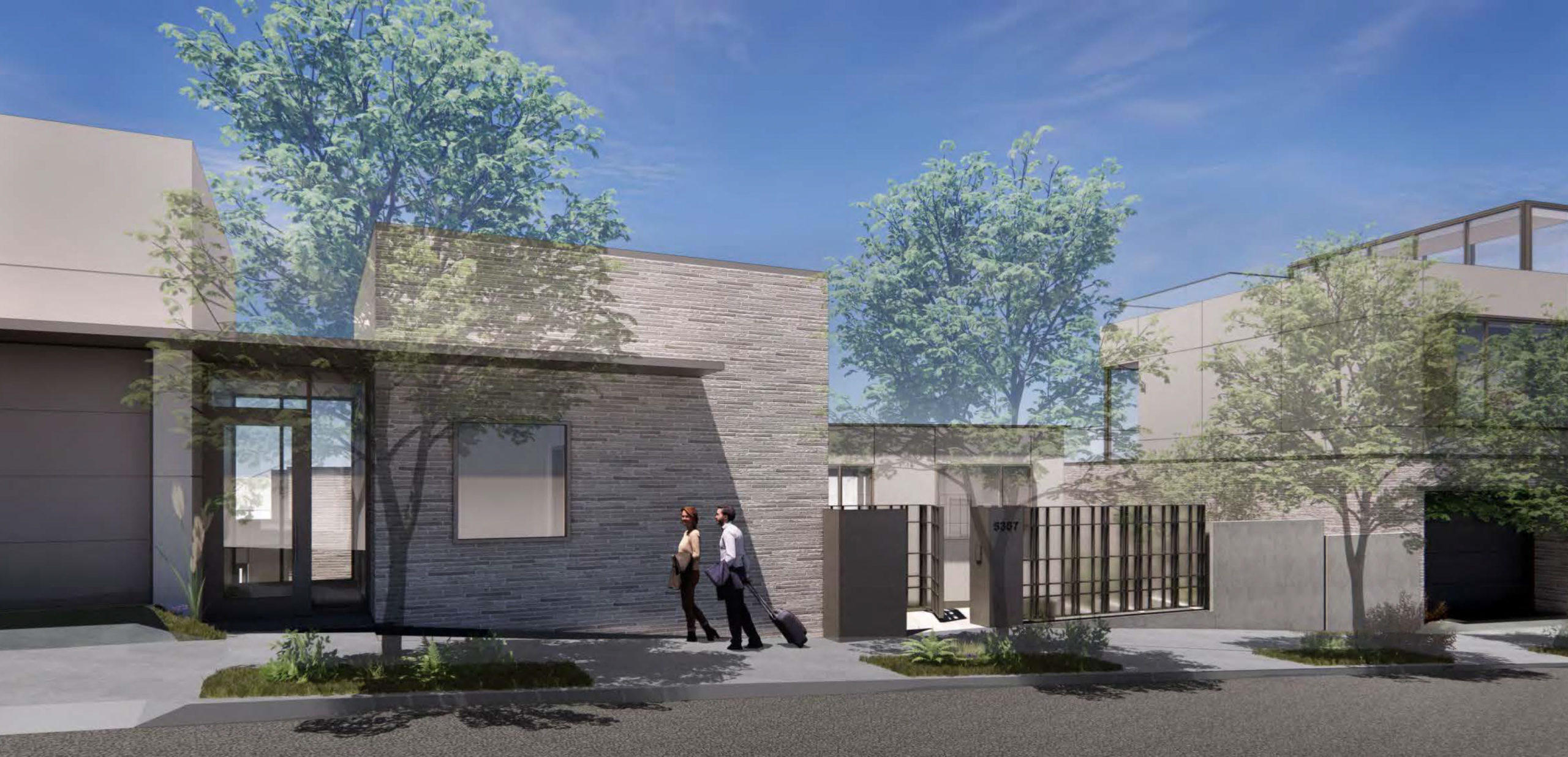
1900 Diamond Street sidewalk activity by the townhome entry, rendering by Solomon Cordwell Buenz
Facade materials will include brick, composite wood panels, painted metal, and ground fiber reinforced concrete panels. Two design palettes will be introduced, the first will pair grey bricks with black wood and dark beige metal. The second palette will use tan bricks along the bay, paired with natural ash panels, champagne metal, and off-white exterior panels above.
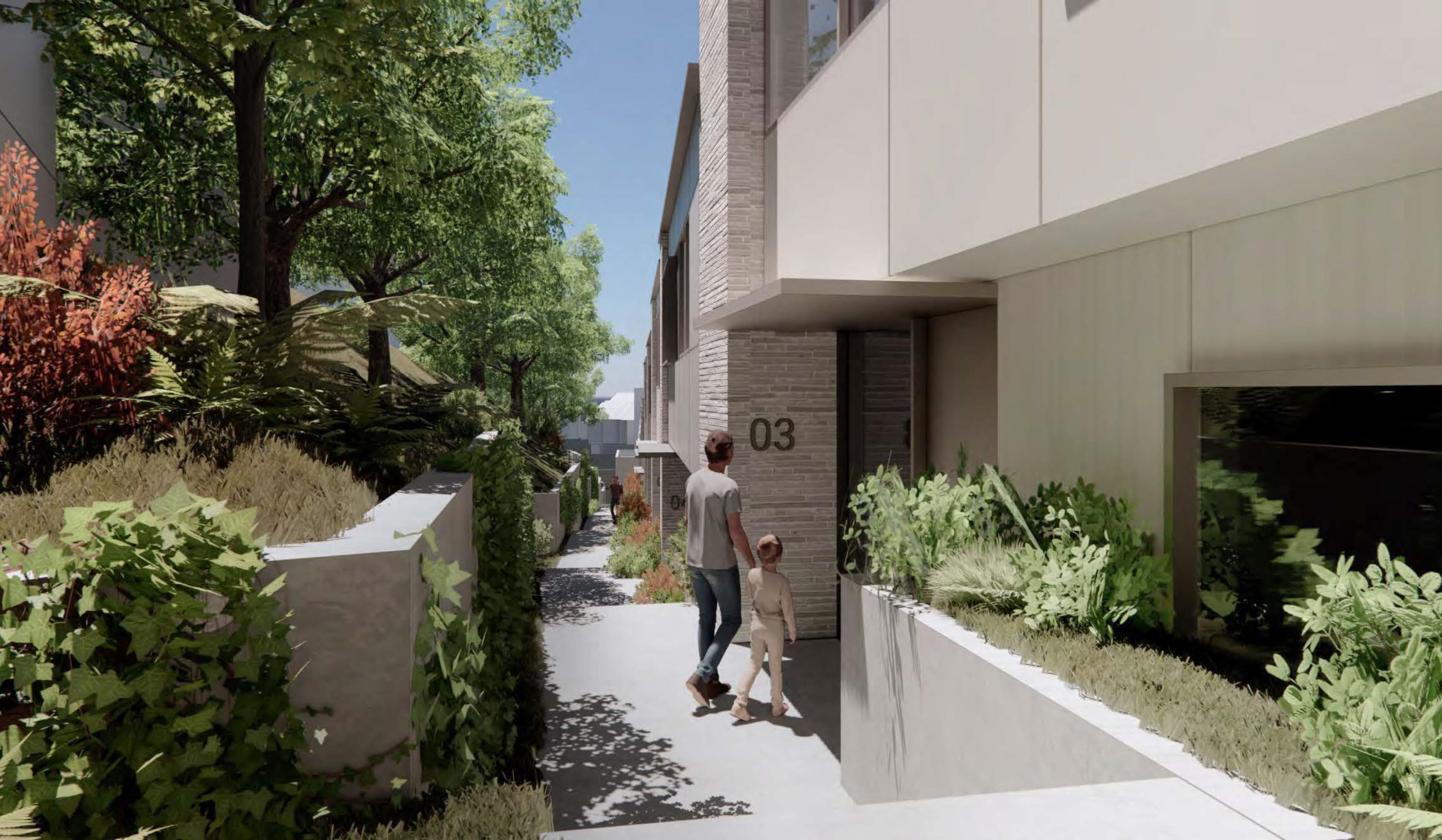
1900 Diamond Street pedestrian walkway, facing north, rendering by Solomon Cordwell Buenz
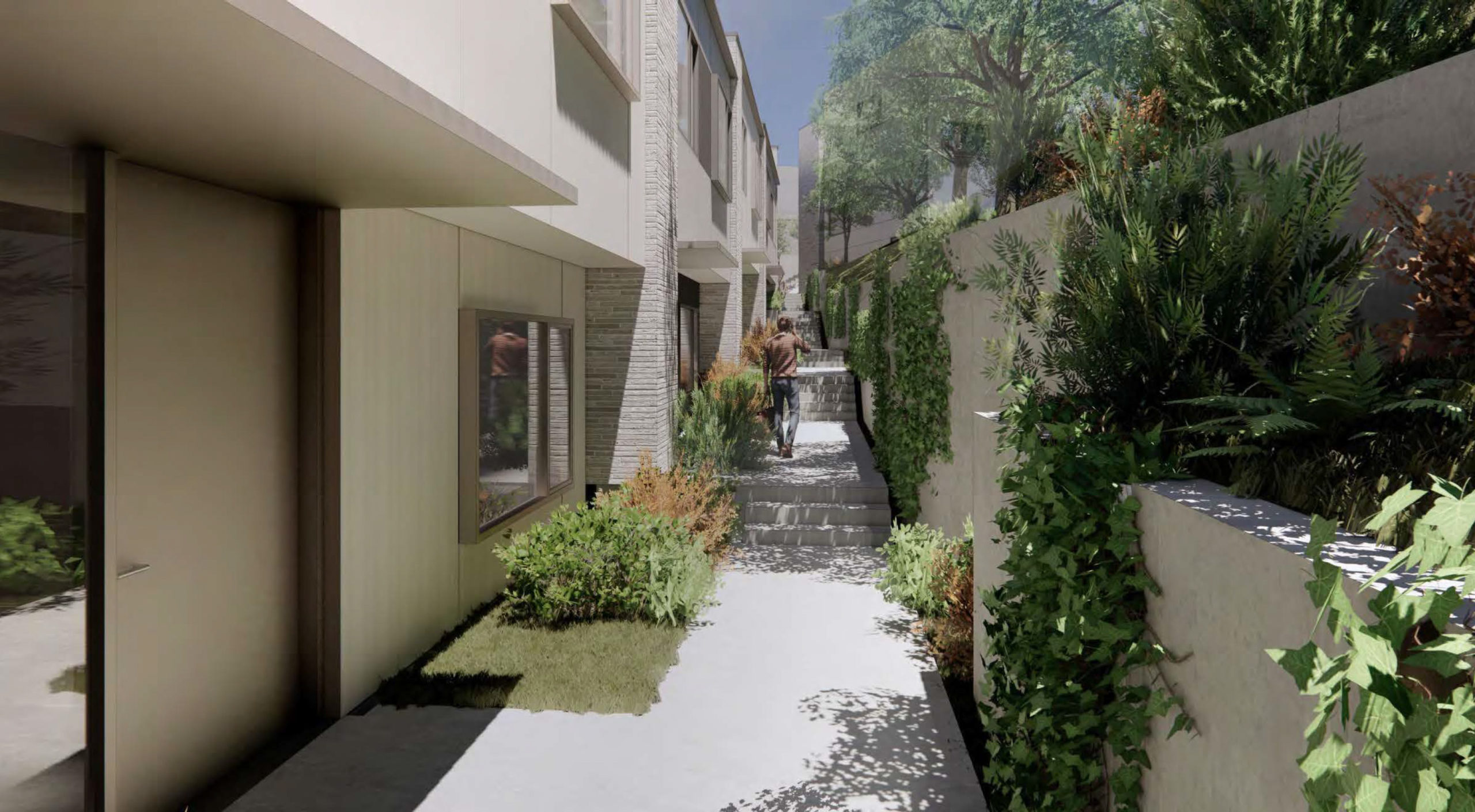
1900 Diamond Street pedestrian path facing south, rendering by Solomon Cordwell Buenz
Plural Landscape Architects is responsible for landscape architecture. The project site features a landscaped paseo moving in the block’s interior, offering direct access to pedestrian entrances for each unit. The area will be shaded with various trees, including Little Gem Magnolias, Water Gum trees, Primrose, Torulosa Junipers, Bigleaf Maples, and Coast Live Oaks. The rest of the ground will be covered with various plants native to San Francisco or California.
BKF Engineers will be consulting as well.
Emerald Fund, a San Francisco-based real estate development company, is responsible for the proposal.

1900 Diamond Street aerial perspective side-by-side of the proposed project and a 43-unit massing suggested by City staff, rendering by Solomon Cordwell Buenz
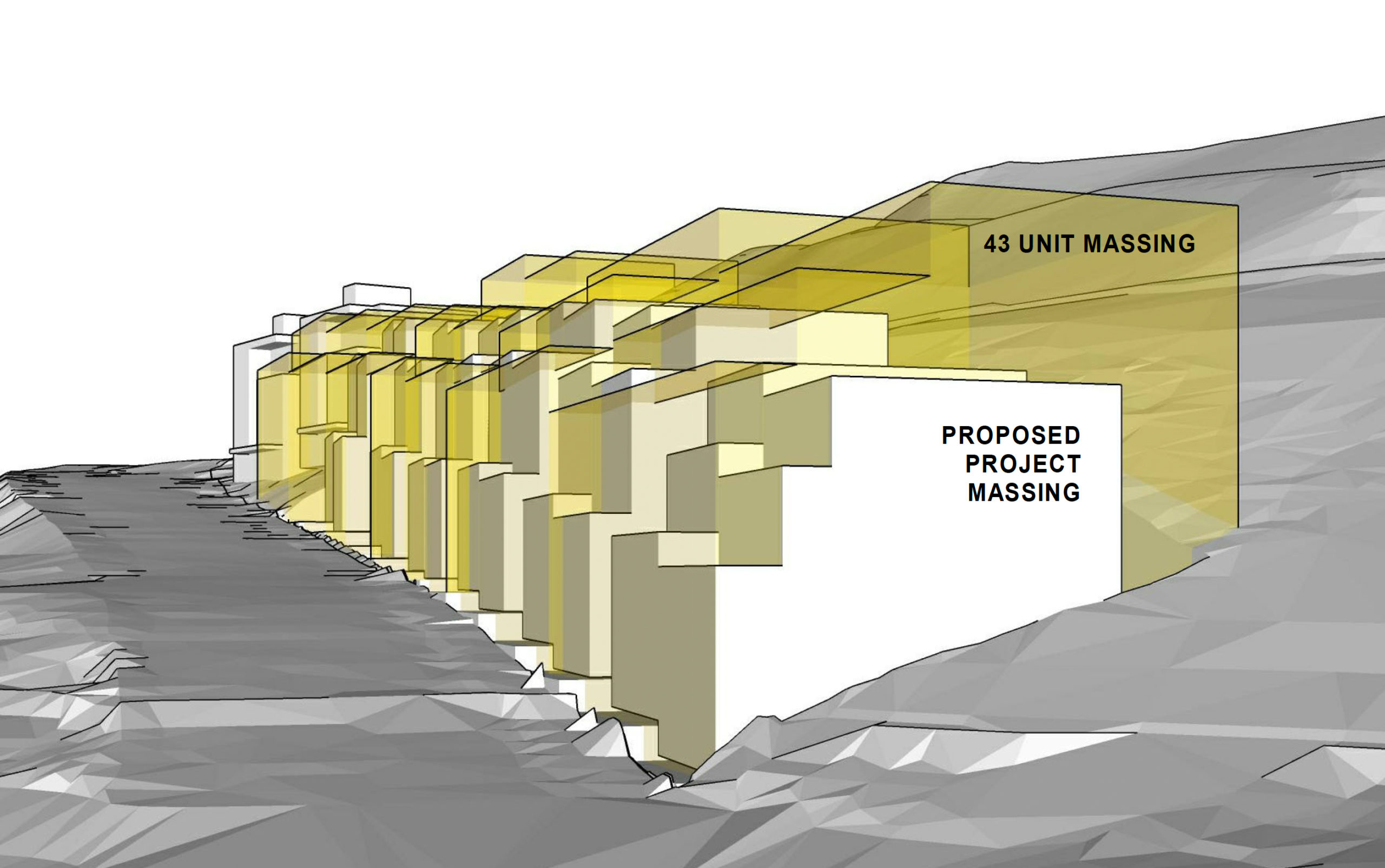
1900 Diamond Street massing comparison of the proposed project and the 43-unit project proposed by city staff, rendering by Solomon Cordwell Buenz
The Preliminary Project Assessment for 1900 Diamond Street was published in June of 2020. Within the PPA, city staff wrote that “the Department estimates that roughly 43 units could be reasonably provided on the site under the base zoning… The applicant is strongly encouraged to increase the residential density of the project before submitting a Project Application, in accordance with the policies below.”
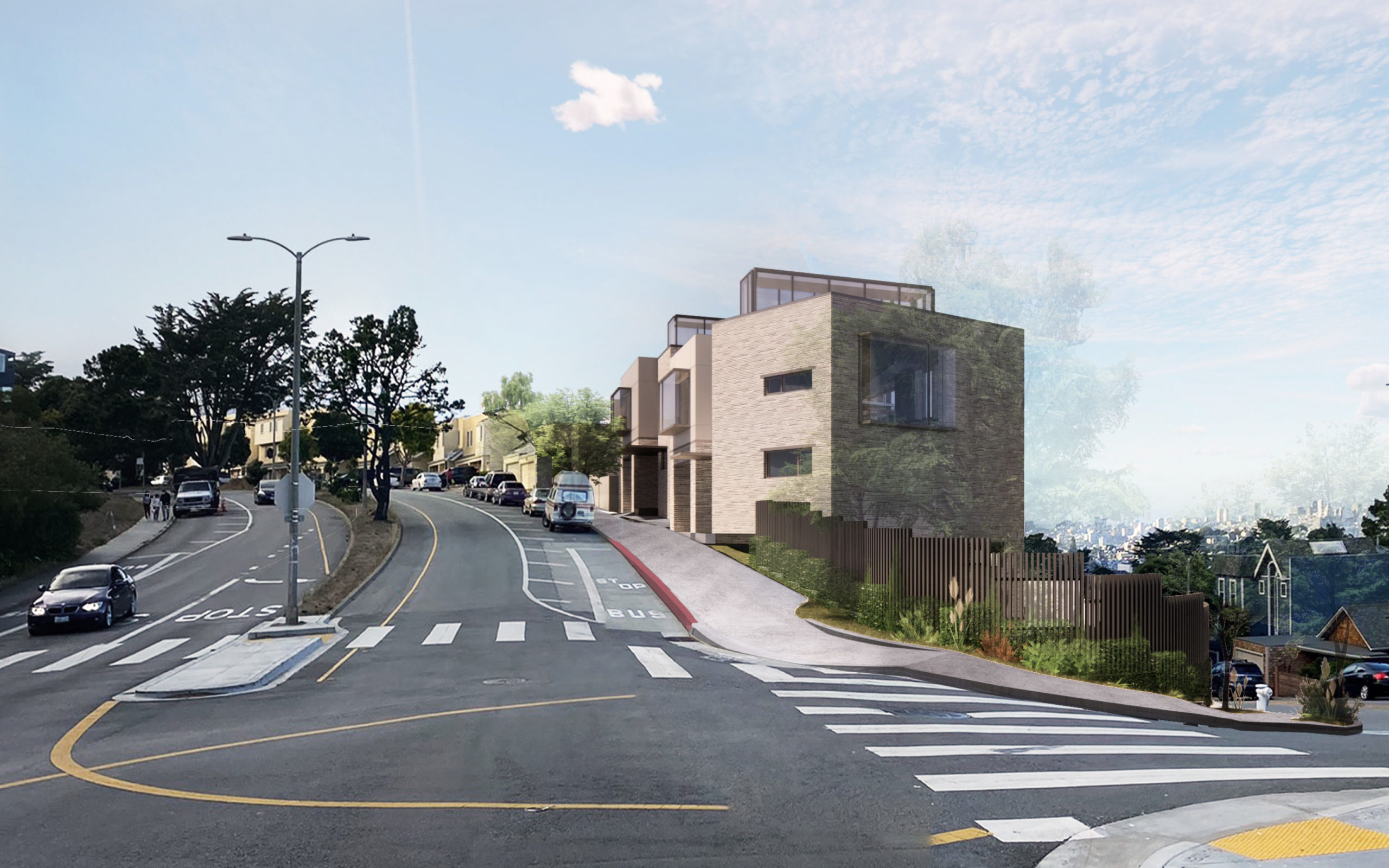
1900 Diamond Street seen from Diamond Heights Boulevard, rendering by Solomon Cordwell Buenz
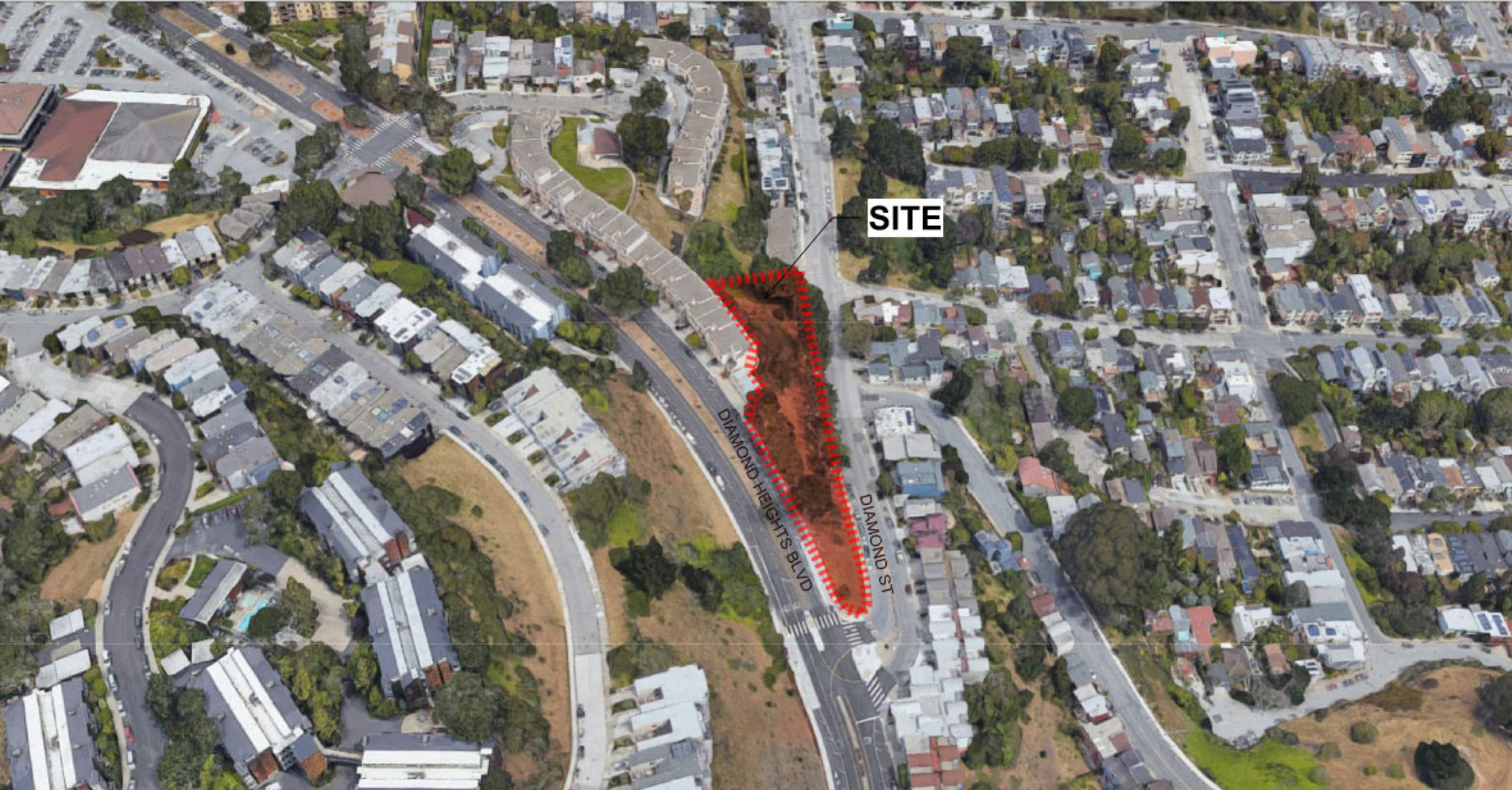
1900 Diamond Street site, illustration by Solomon Cordwell Buenz
However, Emerald Fund has remained steadfast with its plan for 24 family-sized units. In response to city staff, the developer consider the increased project before concluding, “that such a larger multifamily project with smaller units would be infeasible to develop given the inefficiency created by the steep slope of the site…”
According to city records, the property was sold in December of 2000 for $8.75 million. Construction is expected to cost around $18 million, though this estimate is not inclusive of all development costs.
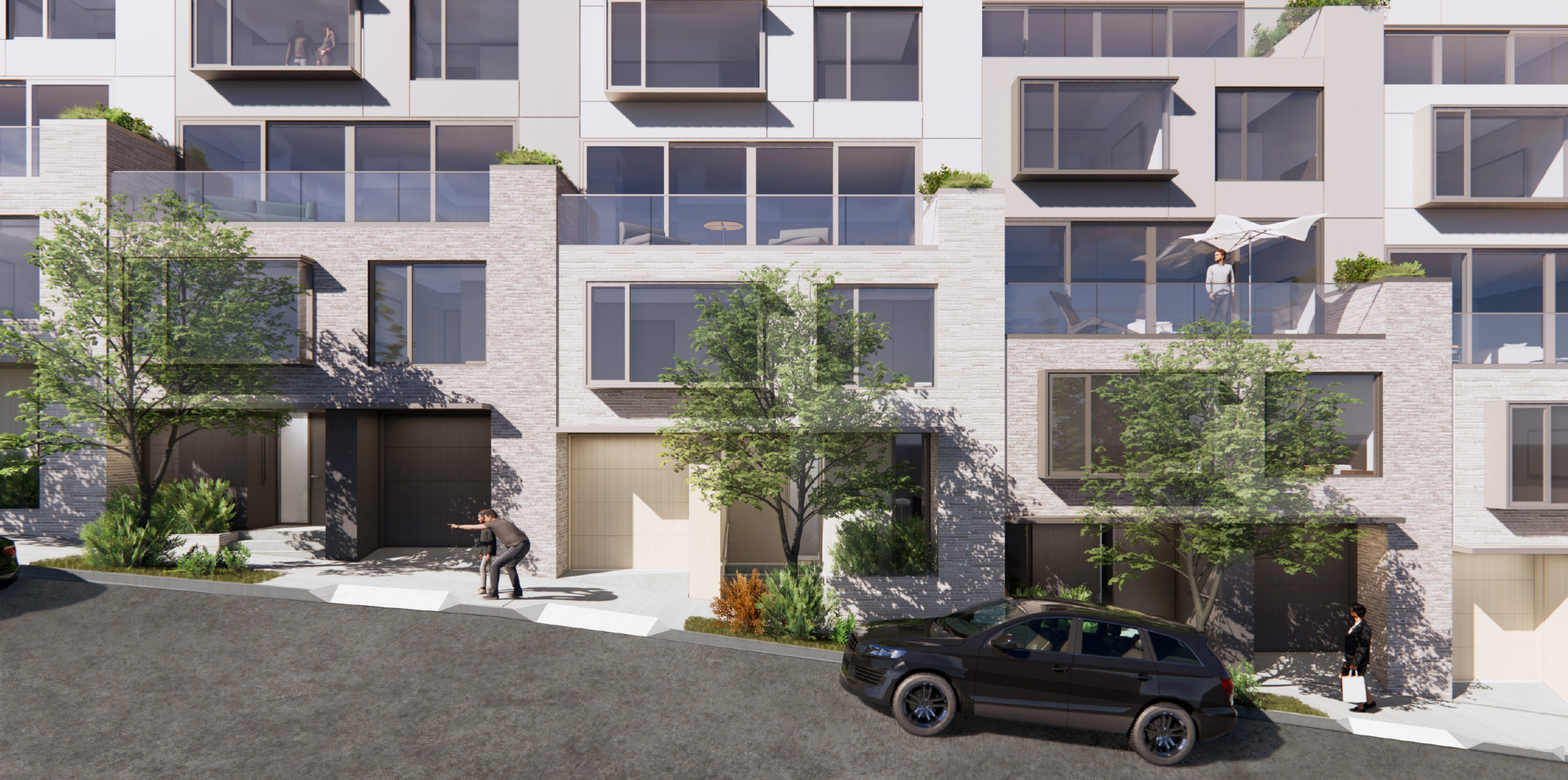
1900 Diamond Street street elevation showcasing two material palettes, rendering by Solomon Cordwell Buenz
While a timeline has not yet been established, the project will be constructed in three phases. Phase one will see two single-family houses and eight townhouses be built. Phase two will build twelve townhomes. Phase three will finish with two single-family homes.
Subscribe to YIMBY’s daily e-mail
Follow YIMBYgram for real-time photo updates
Like YIMBY on Facebook
Follow YIMBY’s Twitter for the latest in YIMBYnews

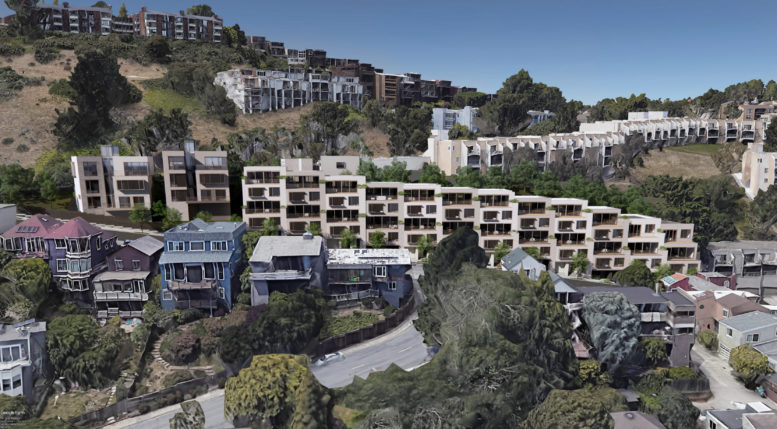

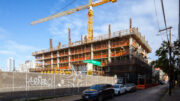
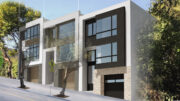
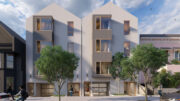
Good location, since it’s right on top of MUNI line, possibly more unitsand or save money by eliminating the cost of unnecessary car parking