It was the first project in San Francisco to use the State Density Bonus program. Now, the city’s Department of Homelessness and Supportive Housing has proposed purchasing the 200-unit building.
The City of San Francisco is considering purchasing 333 12th Street, an eight-story residential development recently built in SoMa, San Francisco. The move is symbolically significant, as 333 12th Street was the first proposal in the city to use the State Density Bonus Program, increasing its residential capacity by 35%, with 200 multi-family units. Now, the building may become part of the city’s mission to end family homelessness. The City and County of San Francisco Department of Homelessness and Supportive Housing would become the property owners.
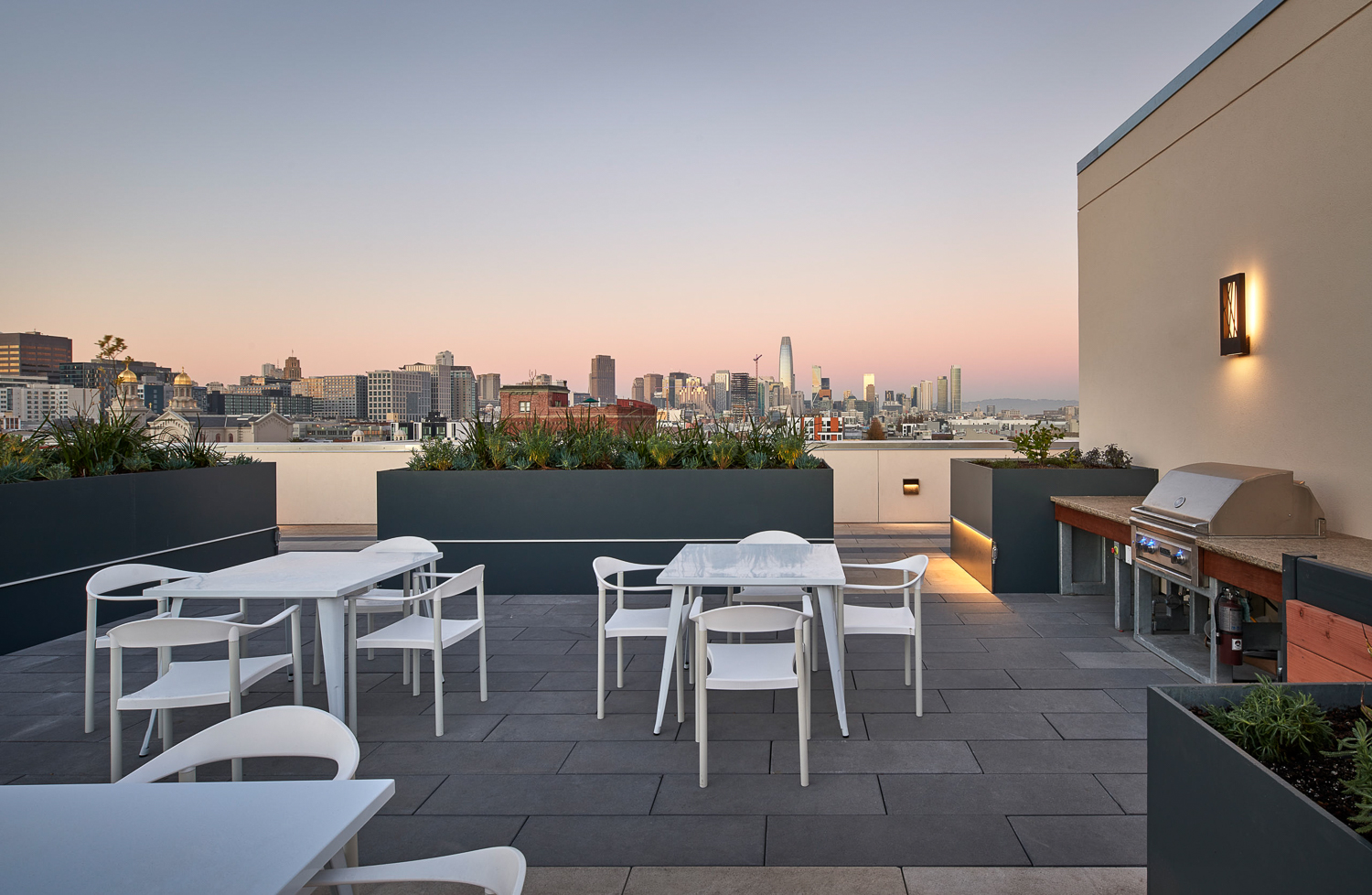
333 12th Street rooftop garden and seating with views of the San Francisco skyline, image courtesy Panoramic
In 2016, the project made headlines when Panoramic Interests decided to use the State Density Bonus program, three years after it became apparent that the law would apply in the city, surpassing its own affordable housing legislation. The city’s local affordable housing program required 18% of the units to be affordable for rental projects, 20% for condominiums. As a result, every new development in the city is also eligible for the then-35% State Density program by default.
After the project was approved by the Board of Supervisors, many accurately predicted that it set a precedent for nearly every new project coming through the city to build more housing. A contemporary article headline for Curbed read, “SoMa developer dodges local laws, upzones new building automatically.” Another headline from the SF Examiner described the news as “What Santa brought the developers.”
In a press release, the Housing Action Coalition celebrated the move with the headline, “The State Density Bonus Has Arrived in San Francisco.” The non-profit went on to say, “this marks a tremendous win for housing advocates who have pushed for this law’s implementation over many years.”
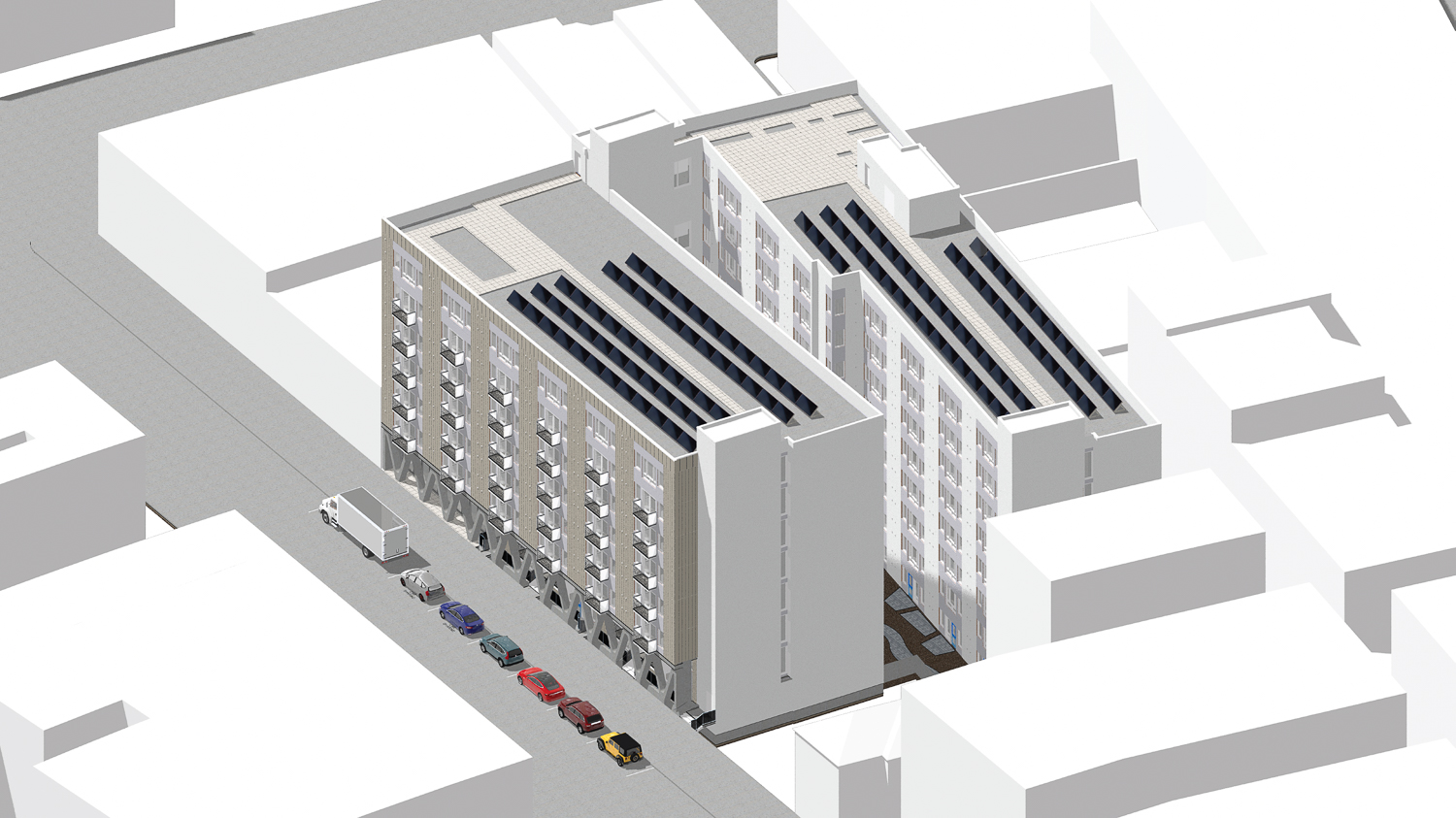
333 12th Street, aerial axonometric view by BDE Architecture
The 85-foot tall structure rises from the 0.59-acre site to have 145,640 square feet of total floor area, with 111,680 square feet for residential use. Parking is included on-site for 125 bicycles and, notably, no car parking, owing to the area’s transit density.
Of the 200 units, there are 98 two-bedrooms, 88 four-bedrooms, and 14 five-bedrooms.
Macy Architecture and BDE Architecture are responsible for the design. According to the planning documents, 333 12th Street followed district guidelines to “have a ‘simple architectural expression’ and ‘consistent range of materials’ respecting the area’s ‘warehouse/art/industrial’ context.” The facade is composite siding combined with metal finishes, with the ground level accented by wood tones and zig-zagging pre-cast concrete columns.
According to BDE, 333 12th Street was “affordable-by-design,” utilizing less expensive construction practices to reduce costs per unit. Macy Architecture wrote that “the building is designed to be factory-made in the form of stackable steel modules optimized for delivery via standard intermodal protocols.”
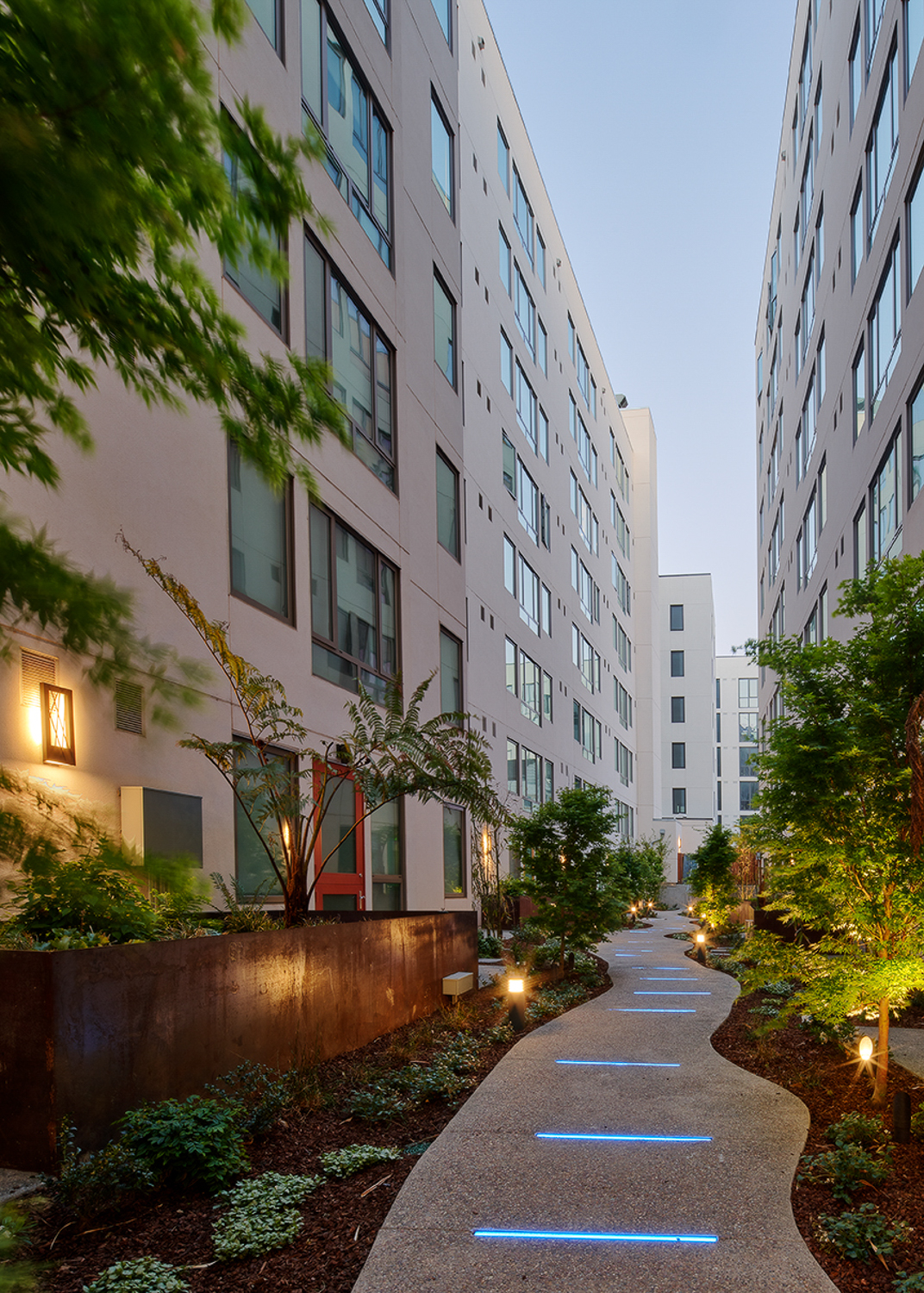
333 12th Street inner-building courtyard, image courtesy Panoramic
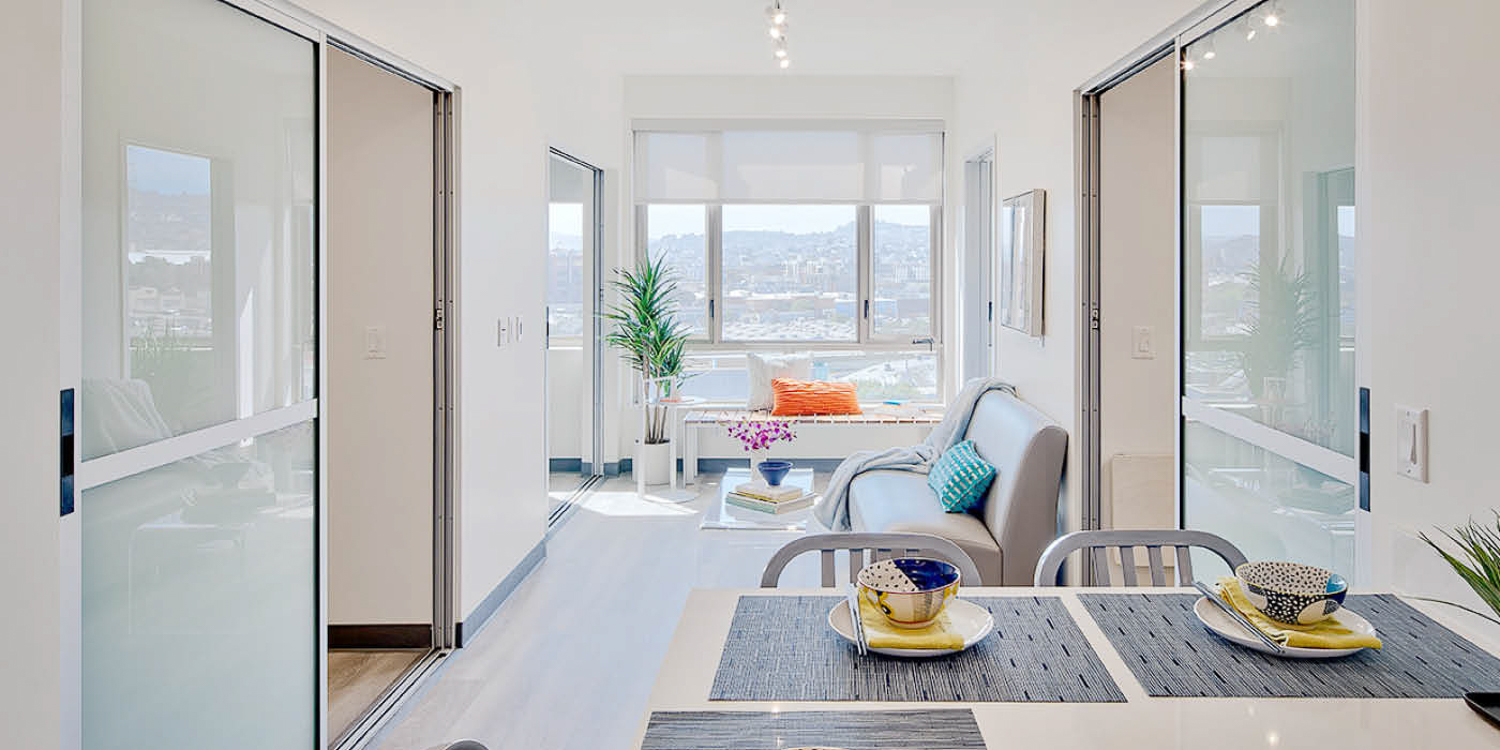
333 12th Street interior, image by Keith Baker courtesy BDE Architecture
According to reporting by the San Francisco Chronicle, 333 12th Street would be purchased by the city using funds from Proposition C, with a hope that more money would come through State grant money.
The property is currently three-fifths occupied. Current residents would not be asked to leave if the acquisition is approved, but once someone moves out, the unit will be offered for unhoused families, likely as permanent supportive housing. Right now, the city has 400 units for this need, so the added 200 units would mark a significant increase.
The deal is expected to be presented to the Board of Supervisors next month, at which time the cost will be announced.
Subscribe to YIMBY’s daily e-mail
Follow YIMBYgram for real-time photo updates
Like YIMBY on Facebook
Follow YIMBY’s Twitter for the latest in YIMBYnews

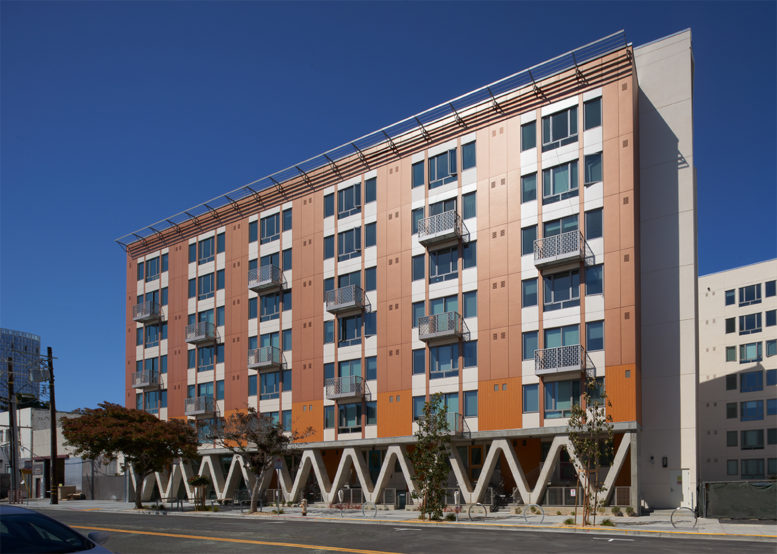




Guess the “zig-zag columns” are to keep it from falling when the next Big One hits SF ?