Updated renderings have been revealed with detailed plans for the Monarch Bay Shoreline Development project, poised to reshape 75 acres of the San Leandro waterfront. The plans would reshape a swath of surface parking and a portion of an existing golf course into 491 residential units, a 210-room hotel, and shops between Marina Park and the Oakland International Airport in Alameda County. The project is a public-private partnership with the City of San Leandro and Cal Coast Companies.
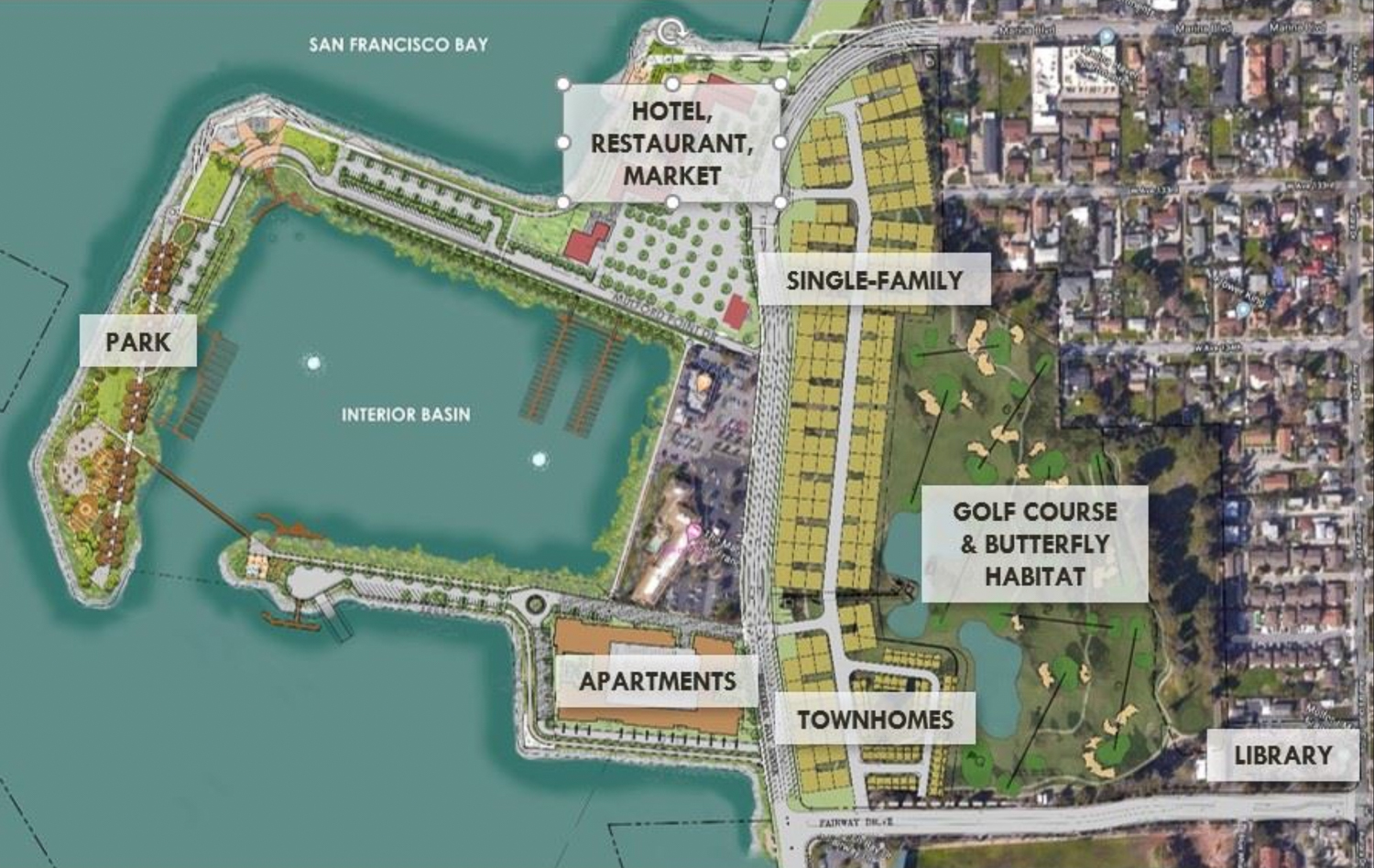
Monarch Bay development site map, image by the City of San Leandro
Reporting by Angelica Cabral for the Bay Area News Group shares that Cal Coast Companies expects to break ground on construction in 2023, though the plans still need to receive approval and building permits.
Of the 491 residential units, 285 will be inside the multi-family apartment building, 48 in multi-unit townhomes, and 152 in single-unit buildings. The commercial space will feature a 15,000 square foot restaurant / banquet facility, and 3,000 square feet for a market or cafe space. The lower-density buildings will be on portions of the neighboring Marina Golf Course, redesigned to retain nine holes. The remaining 43 acres will be redesigned into a public park surrounding the interior basin, in which there will be fewer boat slips.
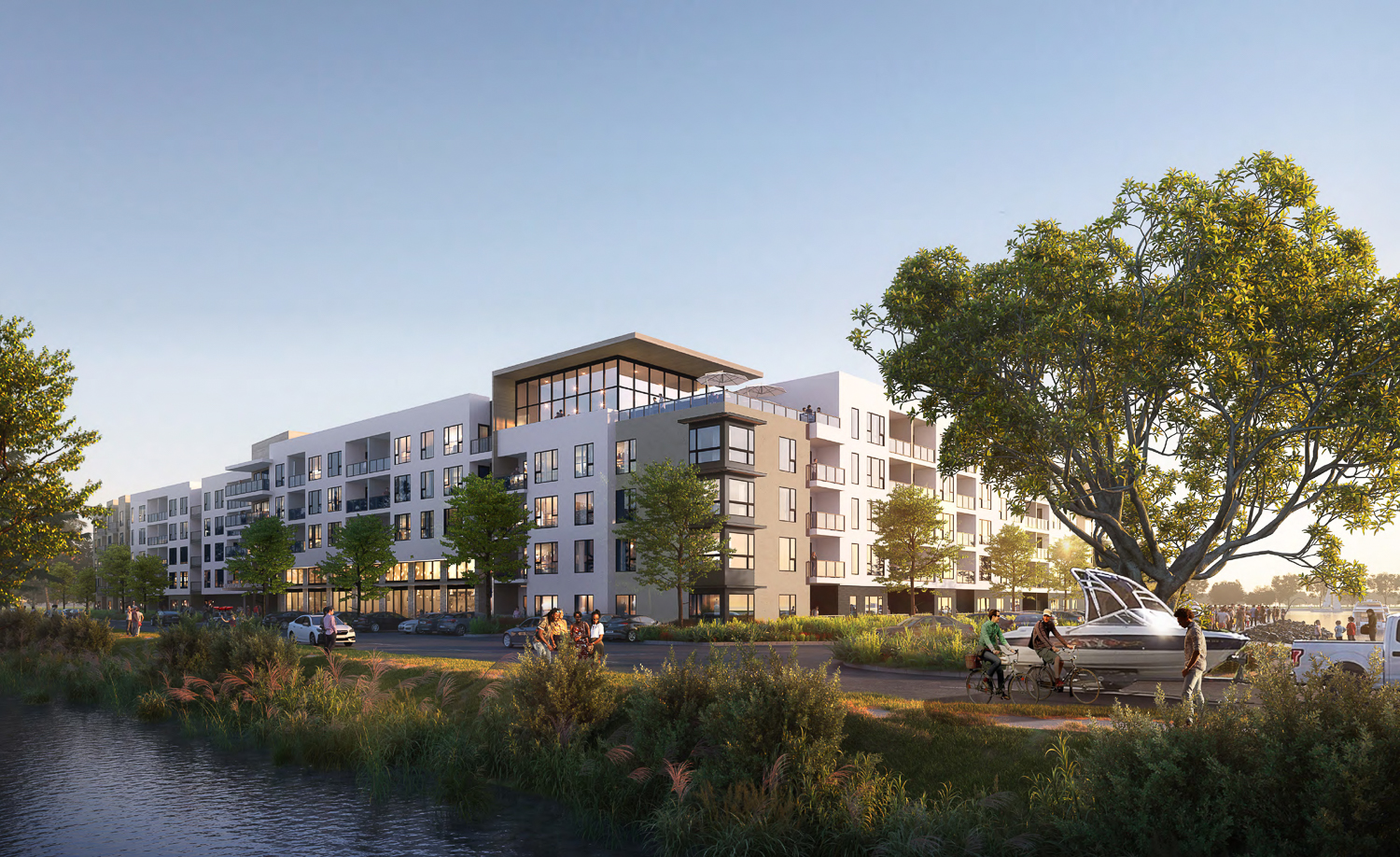
Monarch Bay Apartment Building, rendering by BDE Architecture
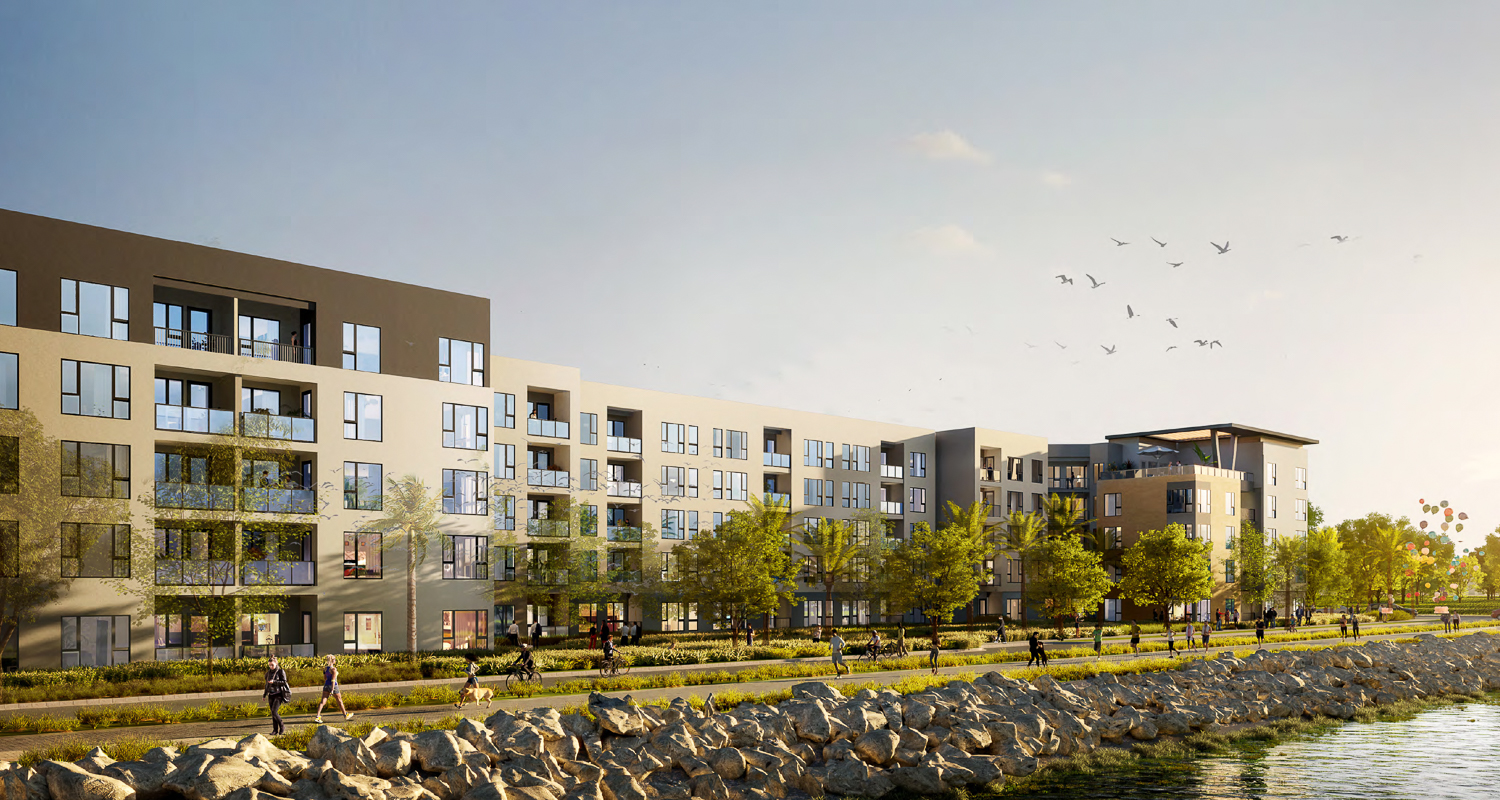
Monarch Bay Apartment Building with the dog park in the foreground, rendering by BDE Architecture
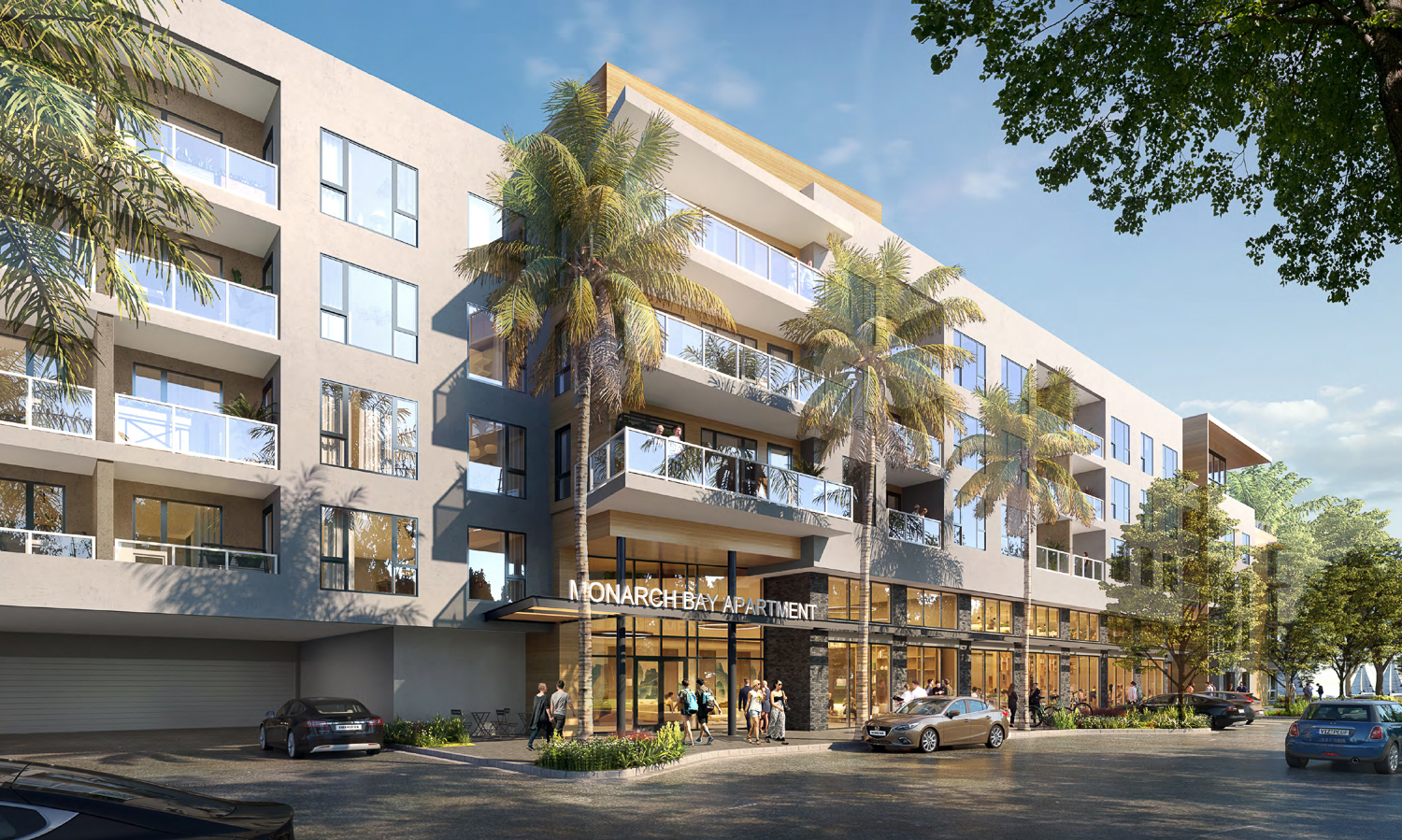
Monarch Bay Apartment Building lobby entrance, rendering by BDE Architecture
Monarch Bay Apartments will rise 59 feet to yield 459,450 square feet, with 241,020 square feet of leasable apartment space, 8,350 square feet for amenities, and 143,000 square feet for the 405-car garage, 124-bicycle parking, and utilities. The building will feature an inner-block courtyard and a 5th-floor roof deck. Wrapped around the building, the public will find access to several open spaces totaling over 26,000 square feet. Facade materials will include stucco, brick veneer, and glass railing.
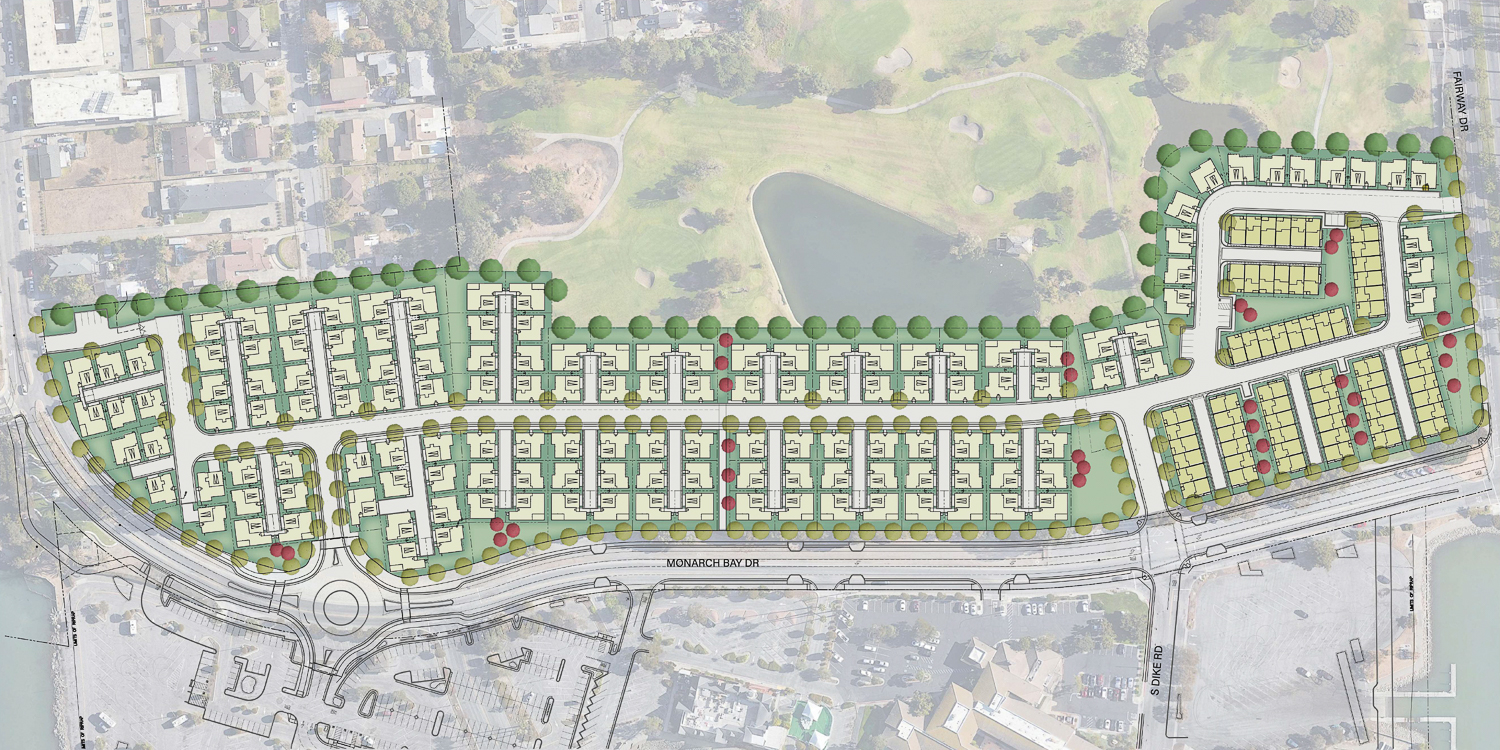
Monarch Bay low-density component site map, illustration by KTGY
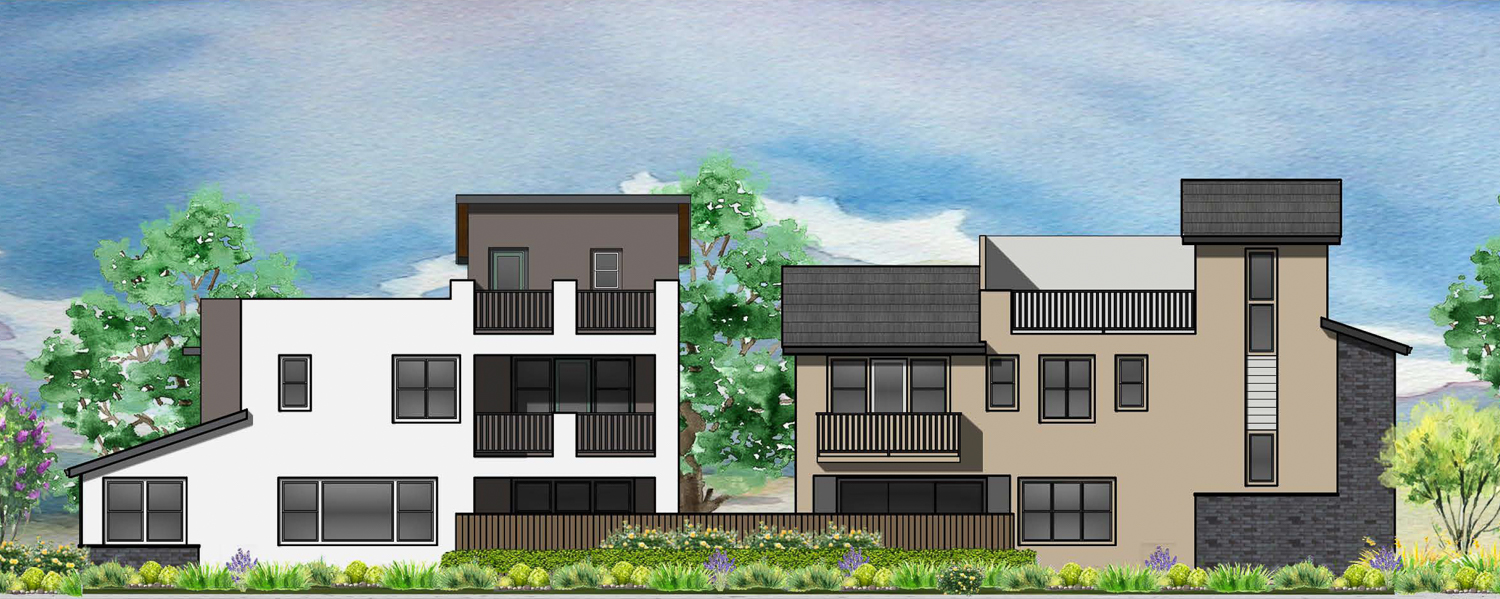
Monarch Bay single-unit homes, elevations by KTGY
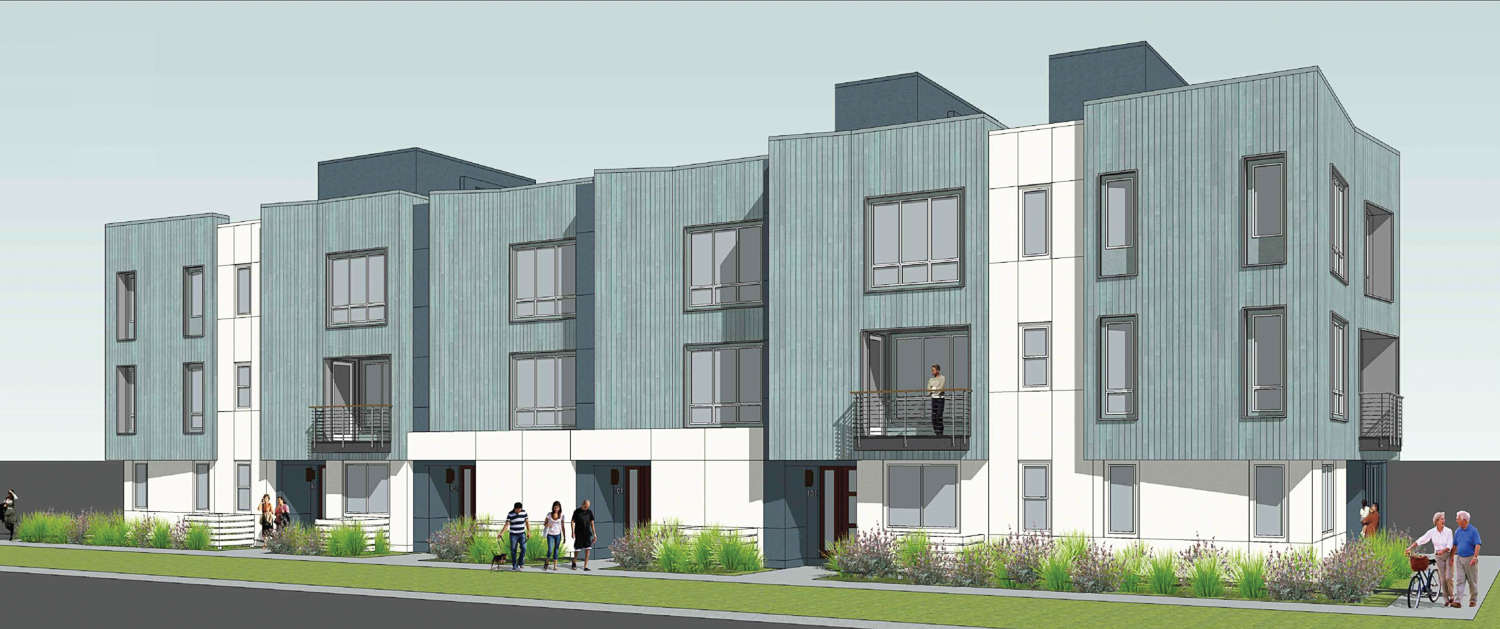
Monarch Bay townhome, rendering by KTGY
The lower density housing will create 439,010 square feet of residential area, with units averaging between 1,920 and 2,540 square feet each.
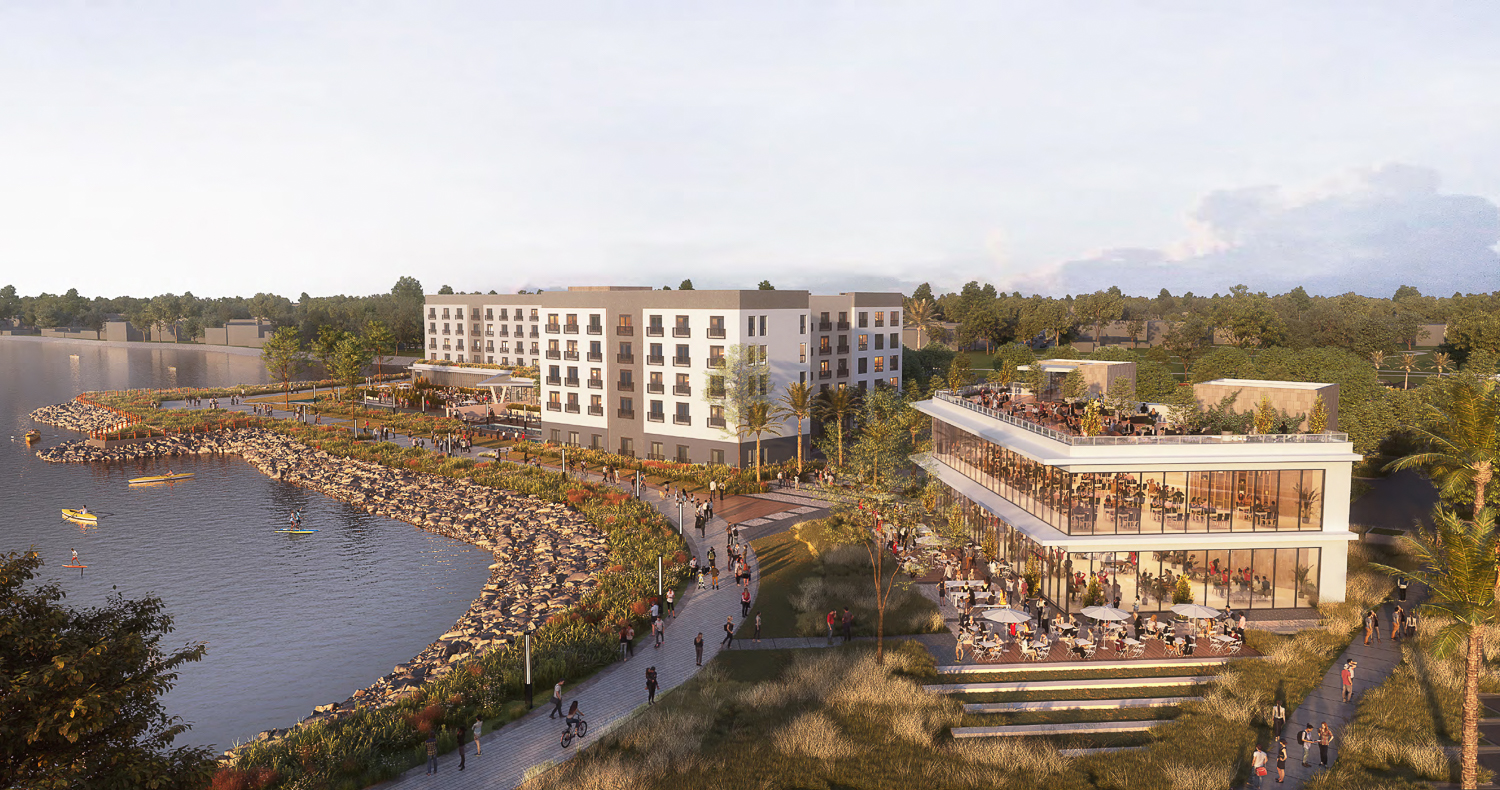
Monarch Bay Hotel Restaurant and Market plans, rendering by BDE Architecture
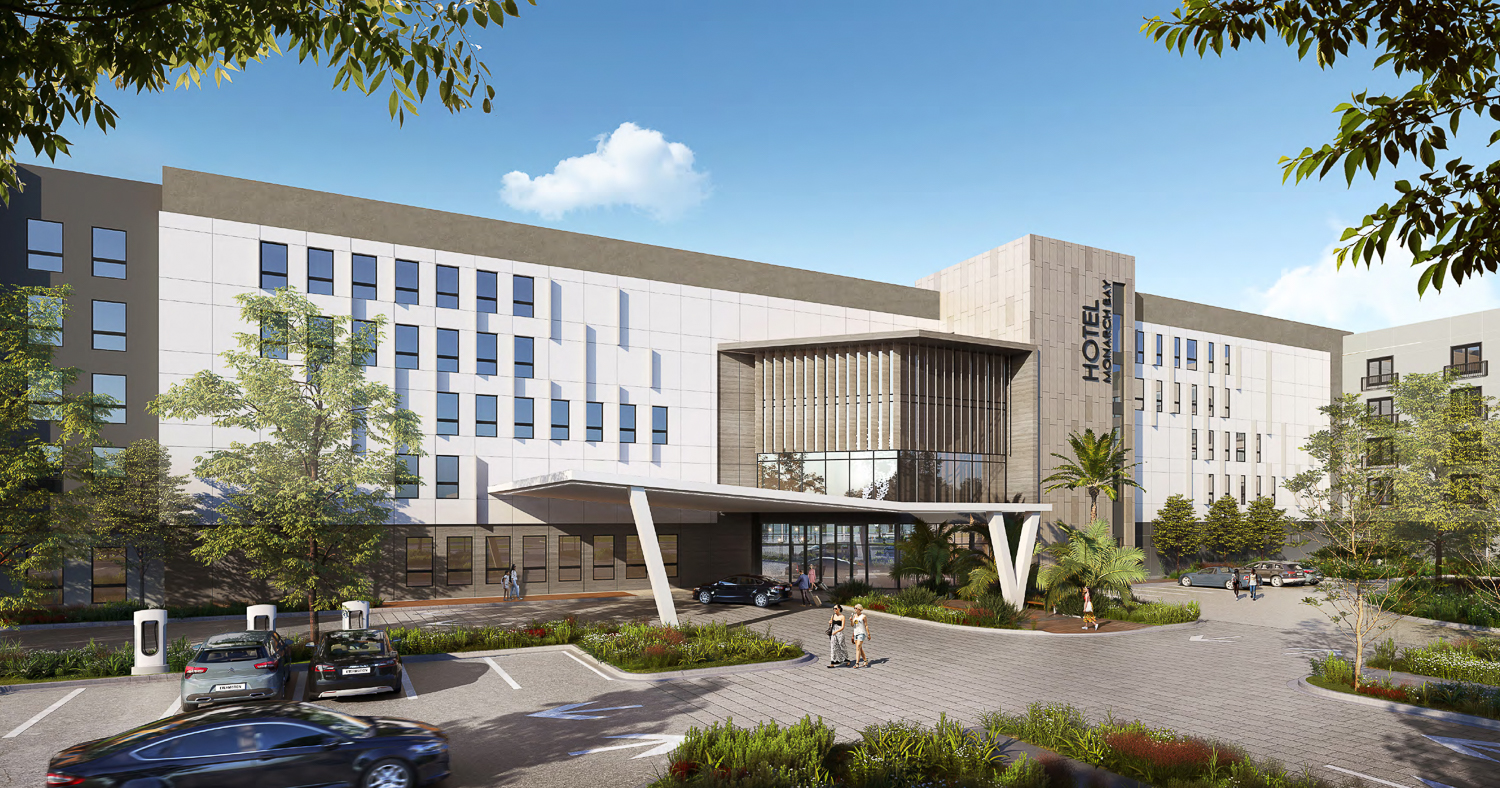
Monarch Bay Hotel entrance, rendering by BDE Architecture
The 56-foot tall hotel will yield 156,930 square feet with 96,370 square feet of hotel rooms, 47,800 square feet of common area, and nearly 4,000 square feet of the hotel restaurant. Rooms will average 485 square feet each. Parking will be included with two surface parking lots for 455 cars and 24 bicycles.
The Guzzardo Partnership is the landscape architect, and BKF Engineers is the civil engineer. BDE Architecture is responsible for the design of the hotel and apartment building with KTGY in charge of design for the townhomes and single-family buildings. Some affordable housing will be included, including 21 units of townhomes and single-family dwellings offered for ownership.
YIMBY has reached out to the project team to confirm the estimated groundbreaking date, who have not responded to requests for comment.
Subscribe to YIMBY’s daily e-mail
Follow YIMBYgram for real-time photo updates
Like YIMBY on Facebook
Follow YIMBY’s Twitter for the latest in YIMBYnews

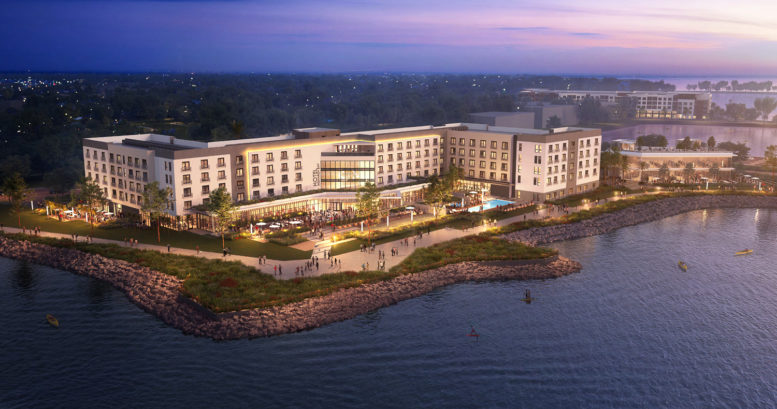
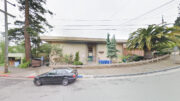
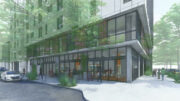
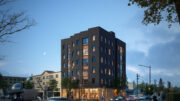
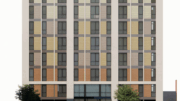
Completely auto-centric and worse than no development at all. If there were none, then the housing pressure would focus on urban in-fill in Oakland and Berkeley. Its like San Leandro has its head stuck in the year 2000. In 2022 housing and services need to be INTEGRATED. In 2022, movement through a development should be easy and direct for people and indirect for vehicular traffic.
No more single-family! This could have and should have been several thousand apartments.
A once beautiful spot the latest victim of greed and short sighted politicos, normal for San Leandro sice Pacific High was closed
you are correct! As a daily commuter through the Marina, yeah, the blight and delays have contributed to unhoused activity and vandalism, but that’s on the SL City Council for Greeding It Out! I’m sick to my stomach…
The marina used to be beautiful peaceful place. Now more high rise buildings, traffic ? All that mess trying to drive down Marina Drive and Fair way? Give it ten years and it will be hell.
So sad to lose this wonderful location. I hope they keep the park across from the golf course. Progress! Phooey!
This plan STINKS!! A beautiful park and shoreline recreational area will be destroyed! Has the Council bothered to go to the Marina and see how popular it is? Parents take their kids down there – come down and see how they love the playground. People of all ages come and walk the scenic trails, many walk their dogs or take them to the dog park. The exercise equipment on the trail gets lots of use and you don’t have to be a gym member to use it. I ride my bike around the trails for the most tranquil and beautiful workout ever. And this is all for NO COST! I guess this is why they want to destroy it. You can’t let the citizens have something this worthwhile for free. I agree with the comment by Mr. VanBuren – “the latest victim of greed and short sighted politicos”.