Updated designs have been published for a six-story mixed-use project at 3260 26th Street in San Francisco’s Mission District. The proposal will replace a single-story automobile repair shop with 37 new homes above ground-level retail. Kerman Morris Architects is managing the design.
The project has benefited significantly from the State Density Bonus Program, increasing the project above the base zoning affordance for 25 units and surpassing the height limit. Six units will be priced as affordable housing.
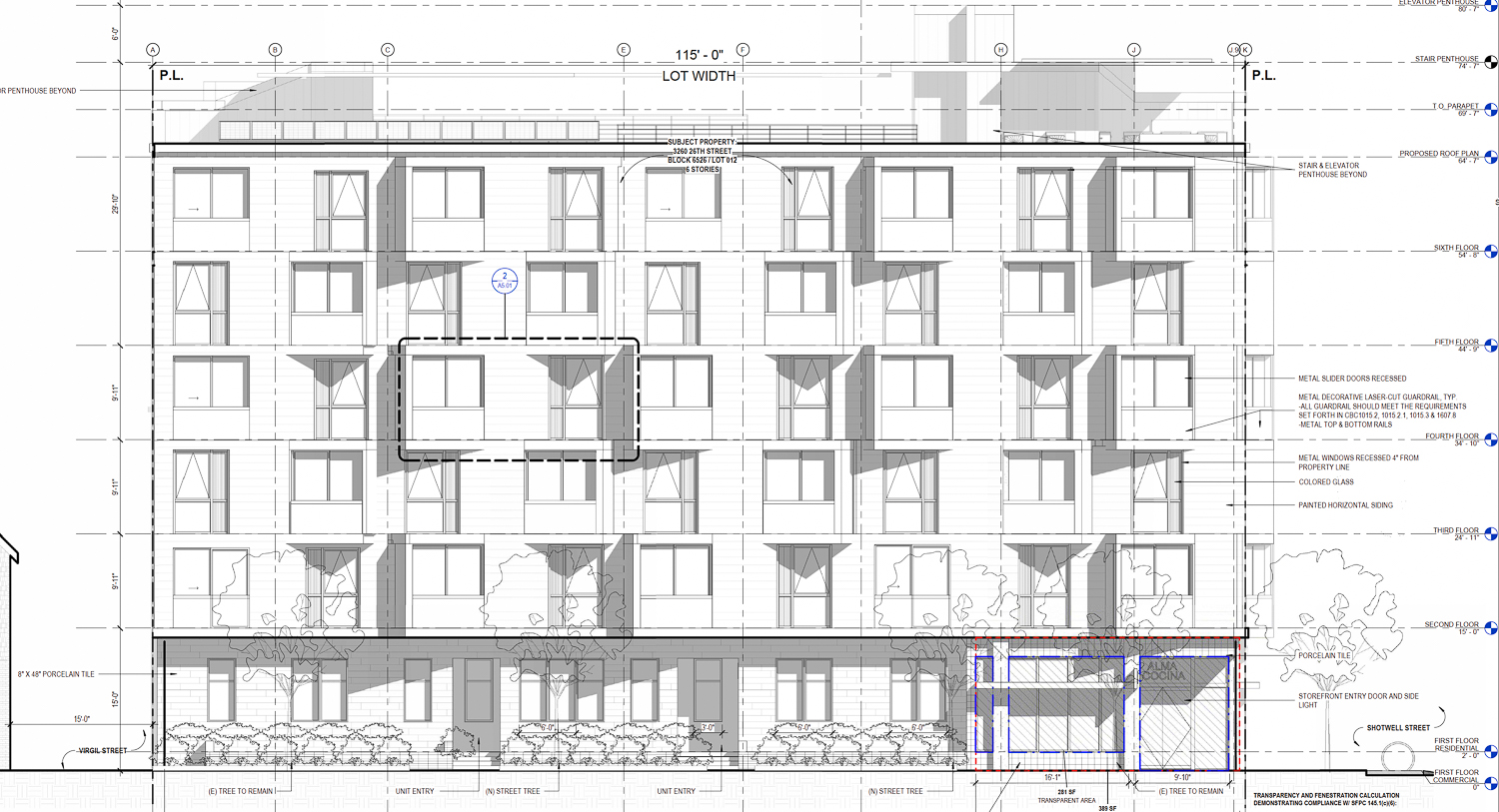
3260 26th Street vertical elevation, illustration by Kerman Morris Architects
The 65-foot tall structure will yield 33,410 square feet, with 25,500 square feet for residential use, 570 square feet for commercial use, and 2,880 square feet of common open space shared between a second-floor courtyard, a fourth-floor terrace, and a rooftop deck. Of the 37 homes, unit sizes will range with six studios, 14 one-bedrooms, and 17 two-bedrooms. Parking will be provided for 44 bicycles and no vehicles, a move that promotes the neighborhood’s public transportation options and helps to reduce traffic and the project’s carbon footprint.
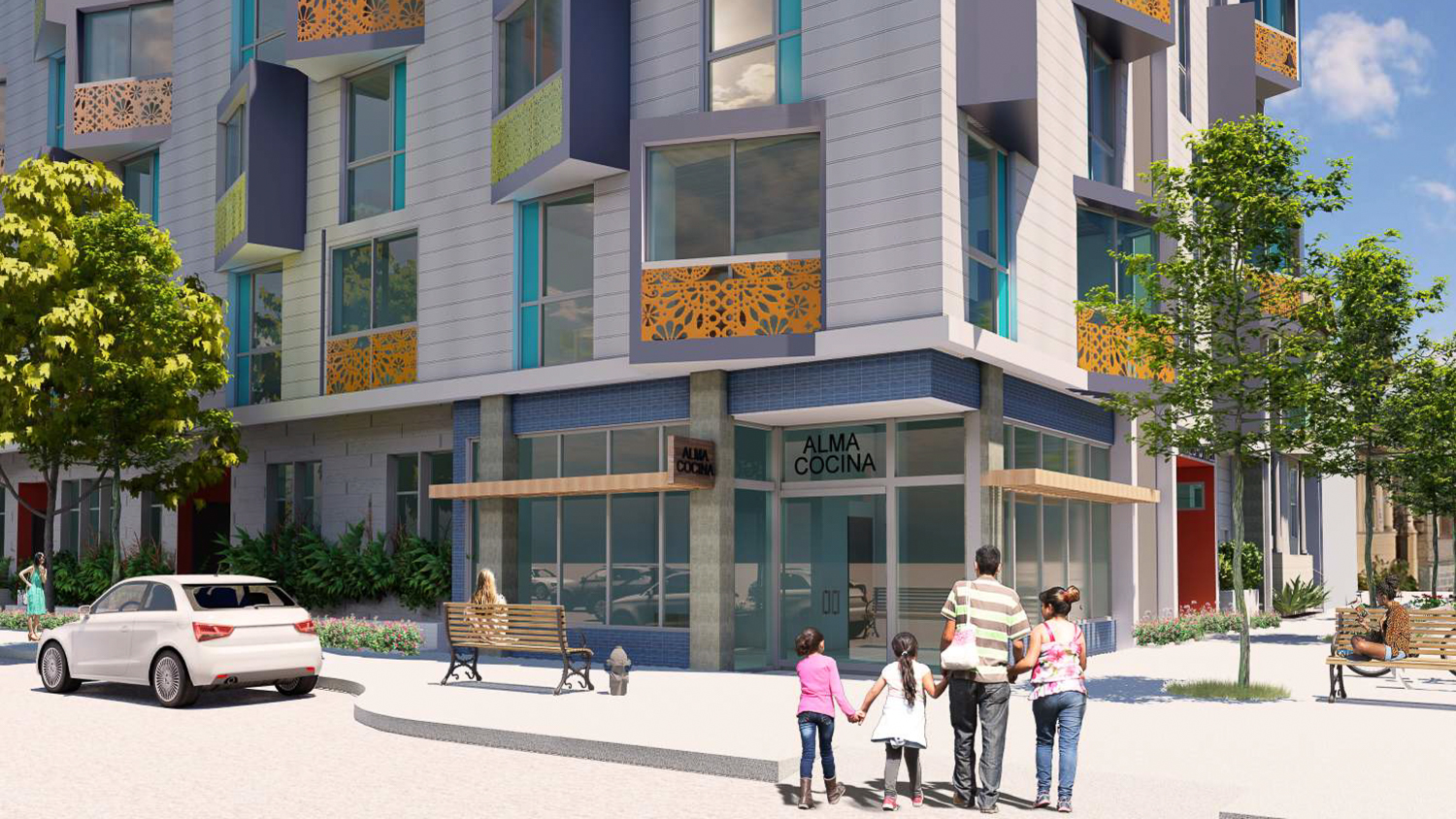
3260 26th Street pedestrian activity, rendering by Kerman Morris Architects
The architectural design includes small single-story tall bay windows protruding from the facade at an angle. Laser-cut metal railings along each window will incorporate a decorative flair emulating Papel Picado, a Mexican folk art craft.
The San Francisco-based Miller Company is the landscape architect, including greenery in the first-floor courtyard and upper-building terraces. The rooftop terrace will include seating and lounge space with views across the city. DCI will be the structural engineers, and BKF will be responsible for civil engineering.
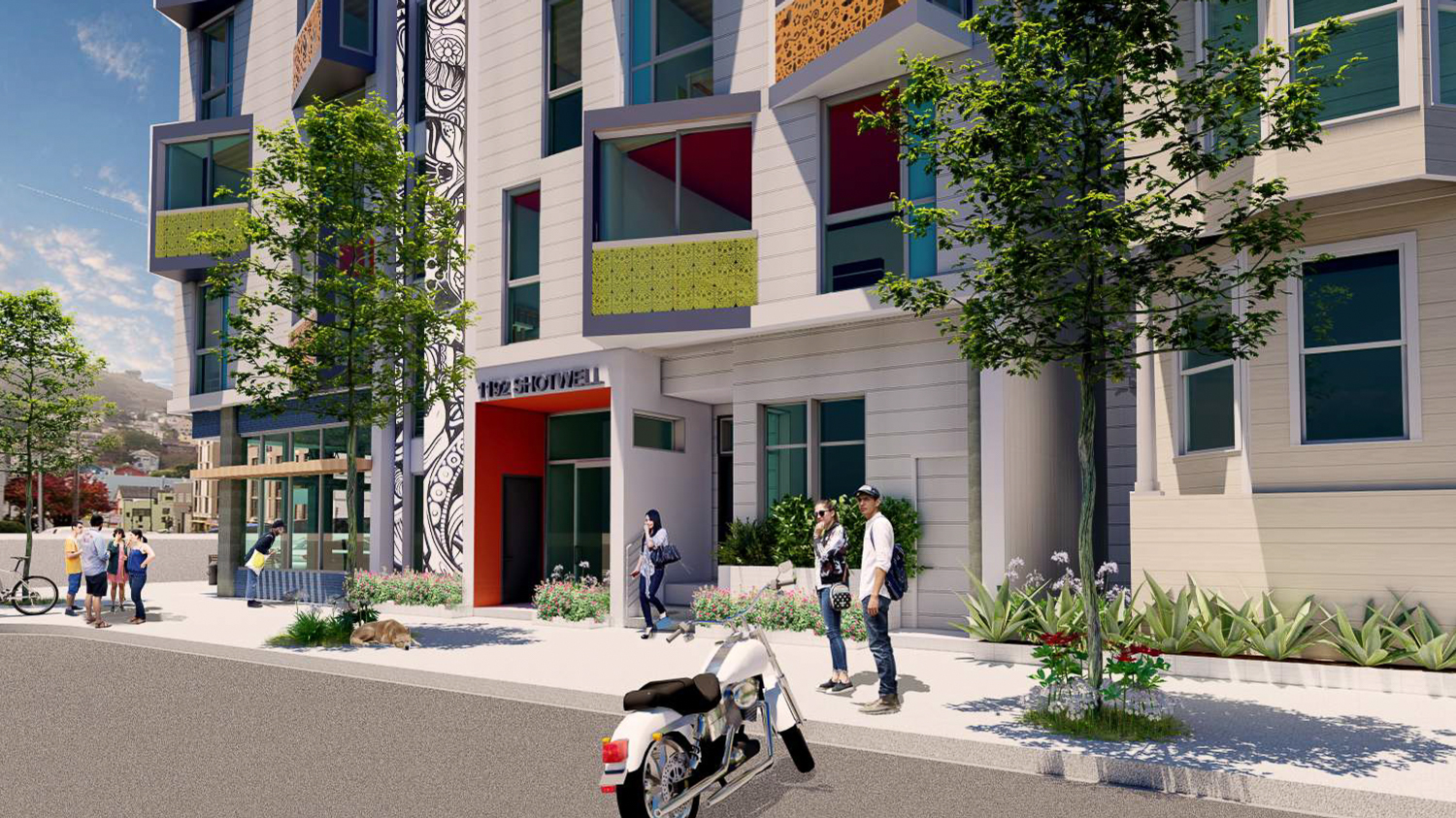
3260 26th Street entry along Shotwell, rendering by Kerman Morris Architects
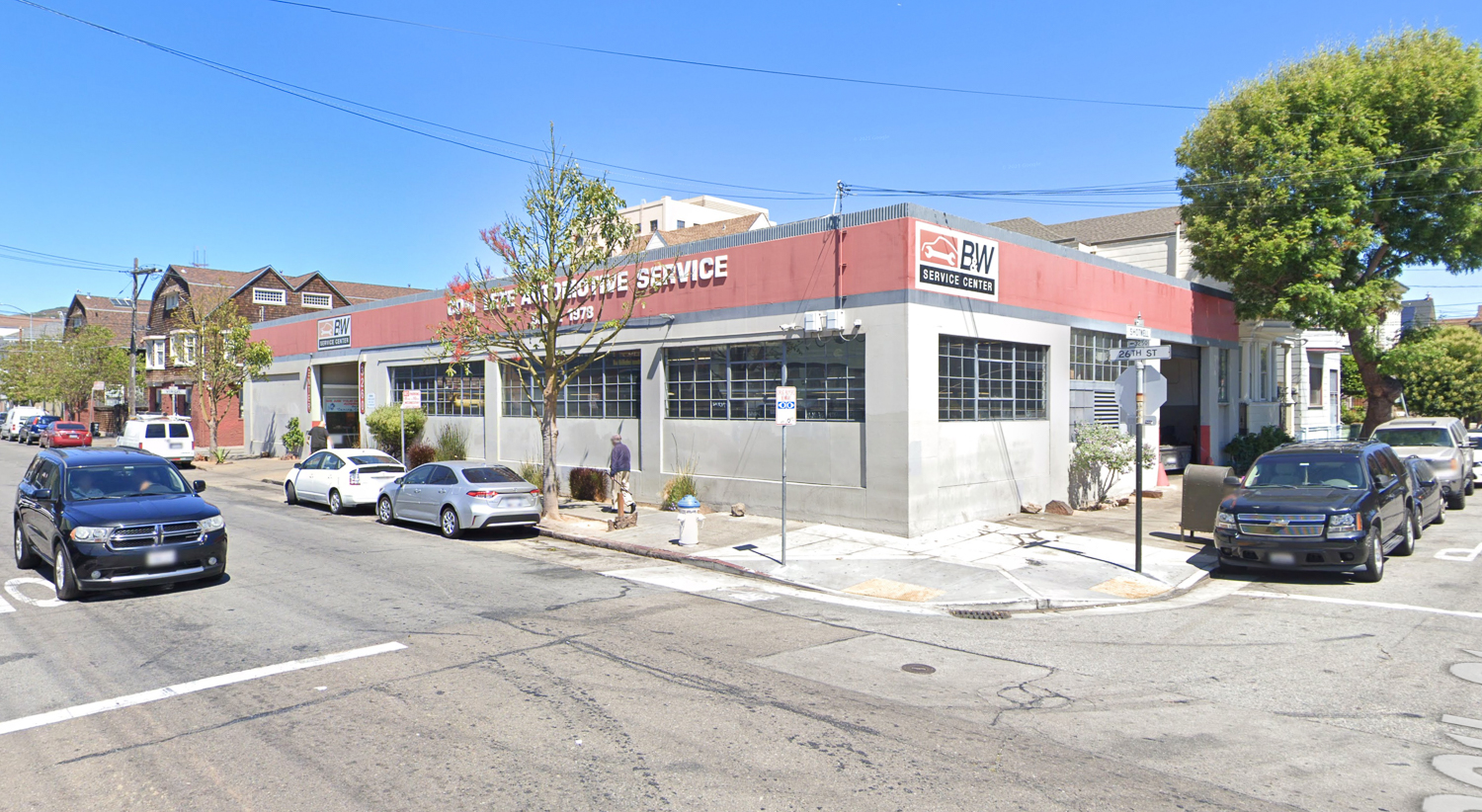
3260 26th Street, image via Google Street View
The property overlooks the intersection of 26th and Shotwell Street, while the rest of the block is bound by South Van Ness Avenue and 25th Street. The 24th Street Mission BART Station is less then ten minutes away on foot for easy regional transit, while MUNI buses can bring residents to just about any corner of the city.
City records show the property last sold in 2007 for $1 million. Basil Mufarreh and Wayne Mufarreh are responsible for the project as property owners. Construction is expected to cost $9.5 million and last 16 months from groundbreaking to completion.
Subscribe to YIMBY’s daily e-mail
Follow YIMBYgram for real-time photo updates
Like YIMBY on Facebook
Follow YIMBY’s Twitter for the latest in YIMBYnews

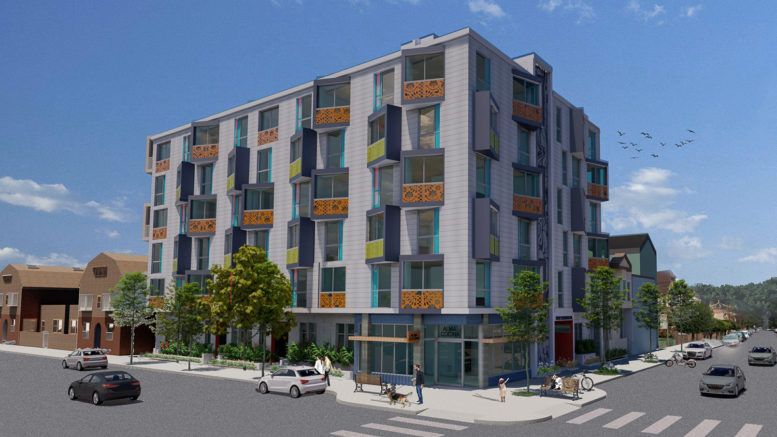
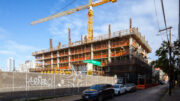
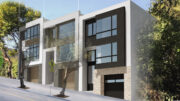
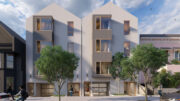
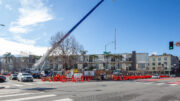
Damn. I like those auto repair guys.