Oakland-based developer and architecture firm oWOW has proposed building 73 new homes at 3403 Piedmont Avenue, less than ten minutes away from Downtown Oakland by AC Transit. Now, the Sawmill Residences have passed an important hurdle in the approval process. The environmental review by Lamphier-Gregory for the California Environmental Quality Act, or CEQA, concluded that the project will not have a significant impact on the area.
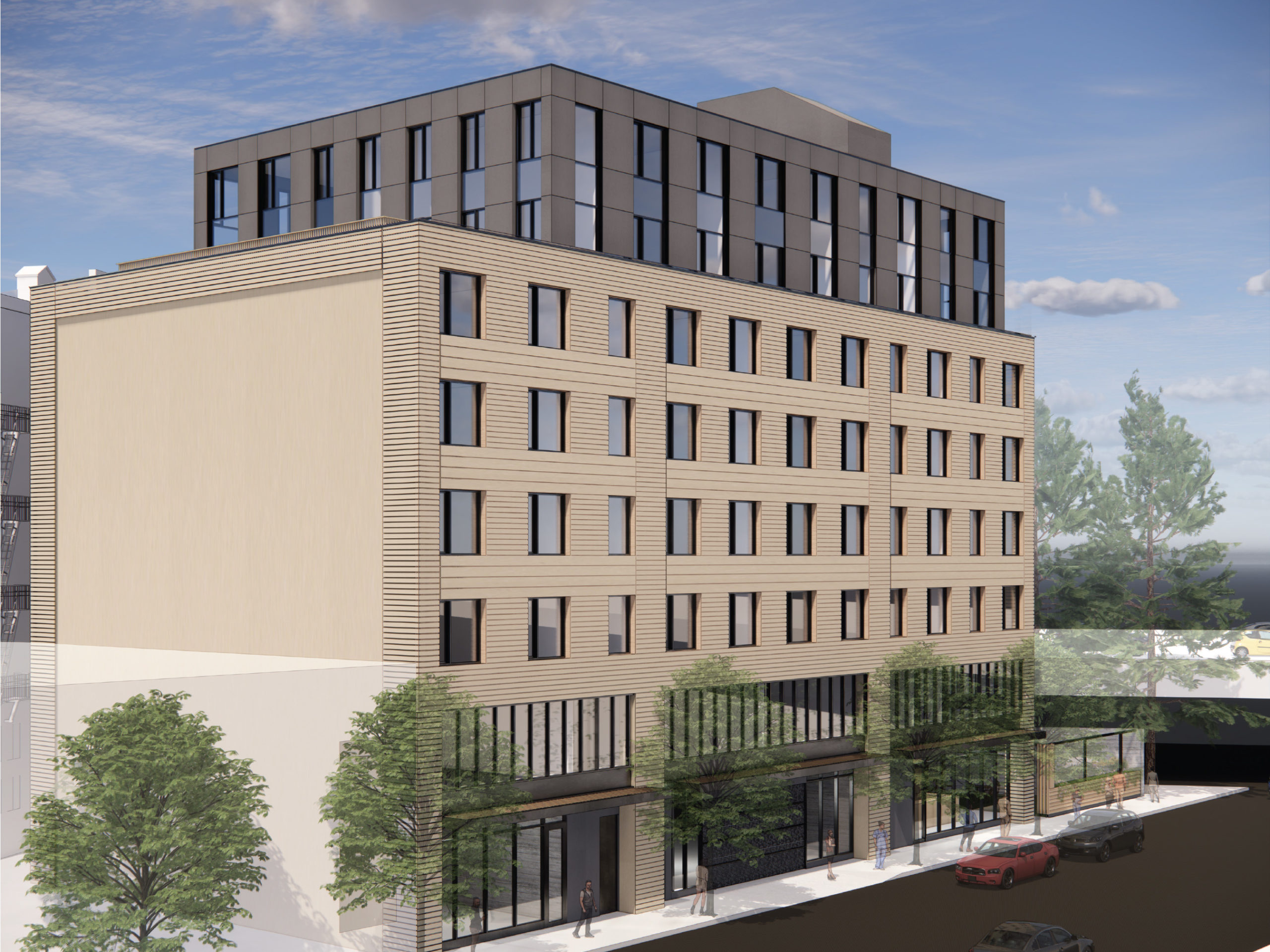
3403 Piedmont Avenue front view, rendering by oWow
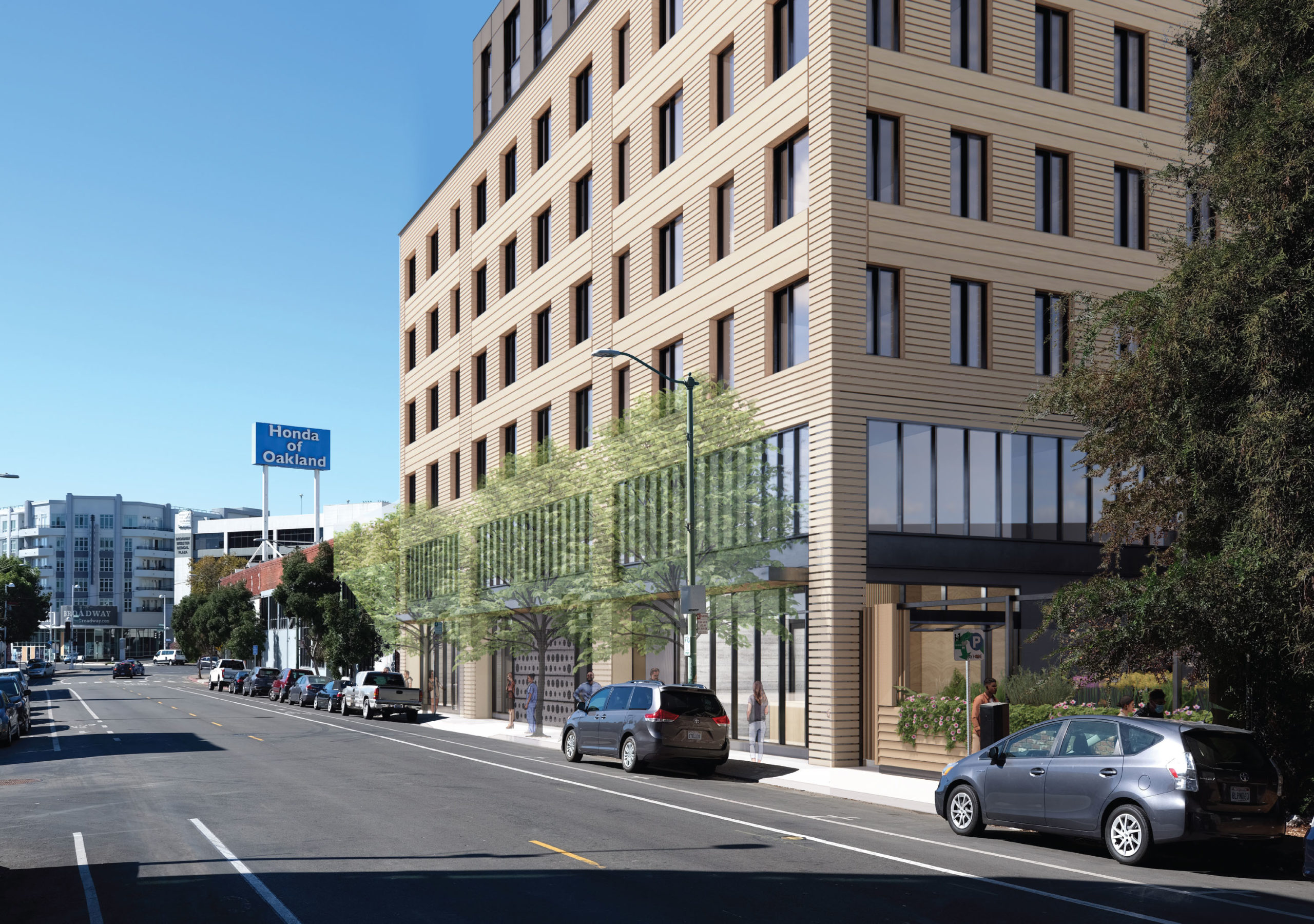
3403 Piedmont Avenue sidewalk activity, rendering by oWow
The 85-foot tall structure will yield roughly 55,000 square feet, with 2,040 square feet of open space. Of the 73 units, there will be 28 studios and 45 two-bedroom units. Seven units will be designated as affordable housing for low-income tenants earning between 50-80% of the Area Median Income.
Parking will be included for 23 bikes and 29 cars, using vehicle stackers. While a project of this scale would typically be required to have 53 car spaces per city code, oWOW applied for a 30% reduction thanks to being within half a mile of a transit area. The project will replace the parking lot for the historic Sawmill Building, facing Broadway.
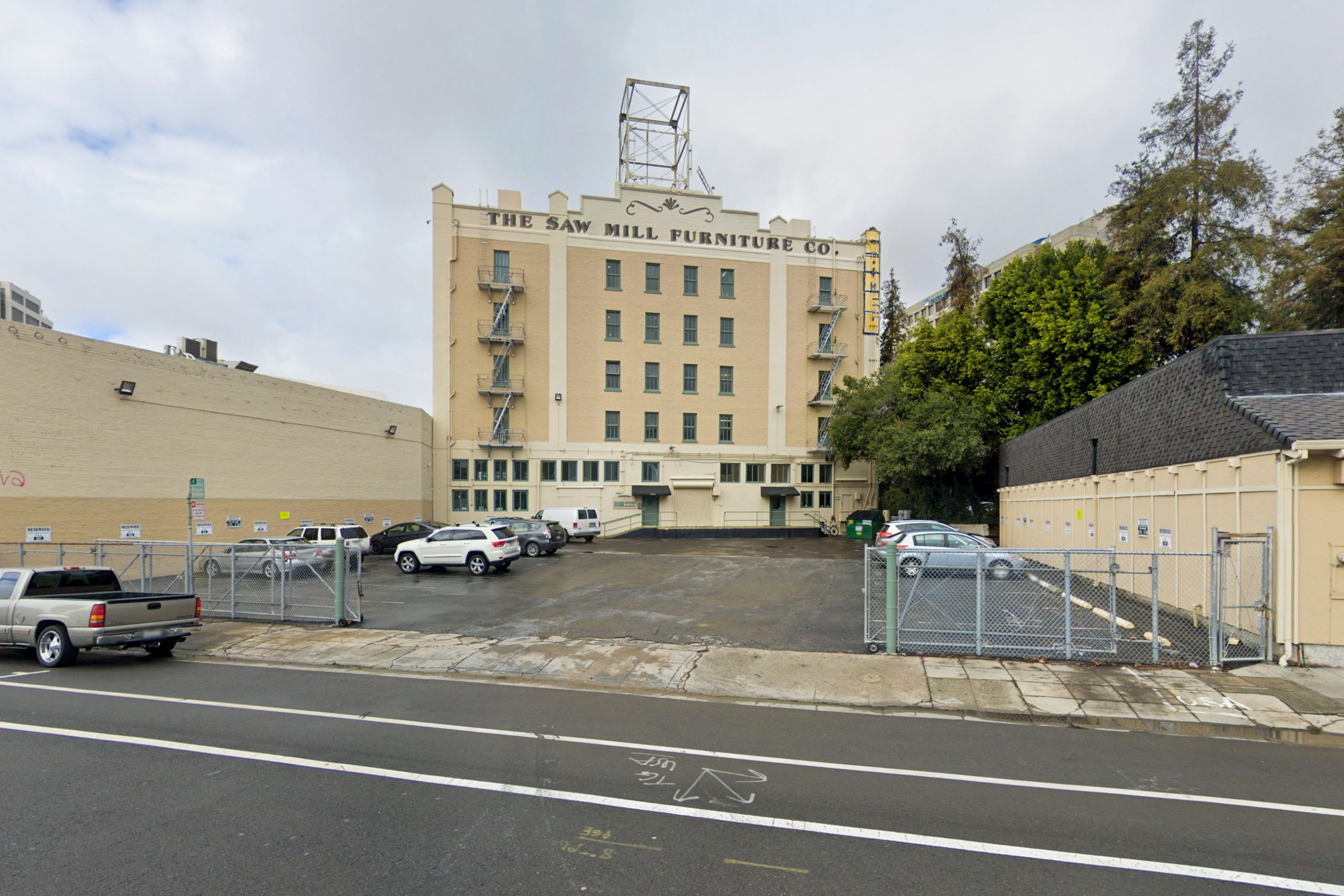
3403 Piedmont Avenue, image courtesy Google Street View
The architectural design by oWOW mimics the historic building. The exterior will be clad in a warm beige tone and a dark metal trim along the base and in each window frame. The two top levels will be set back from the datum, complementing the height of the Sawmill Building.
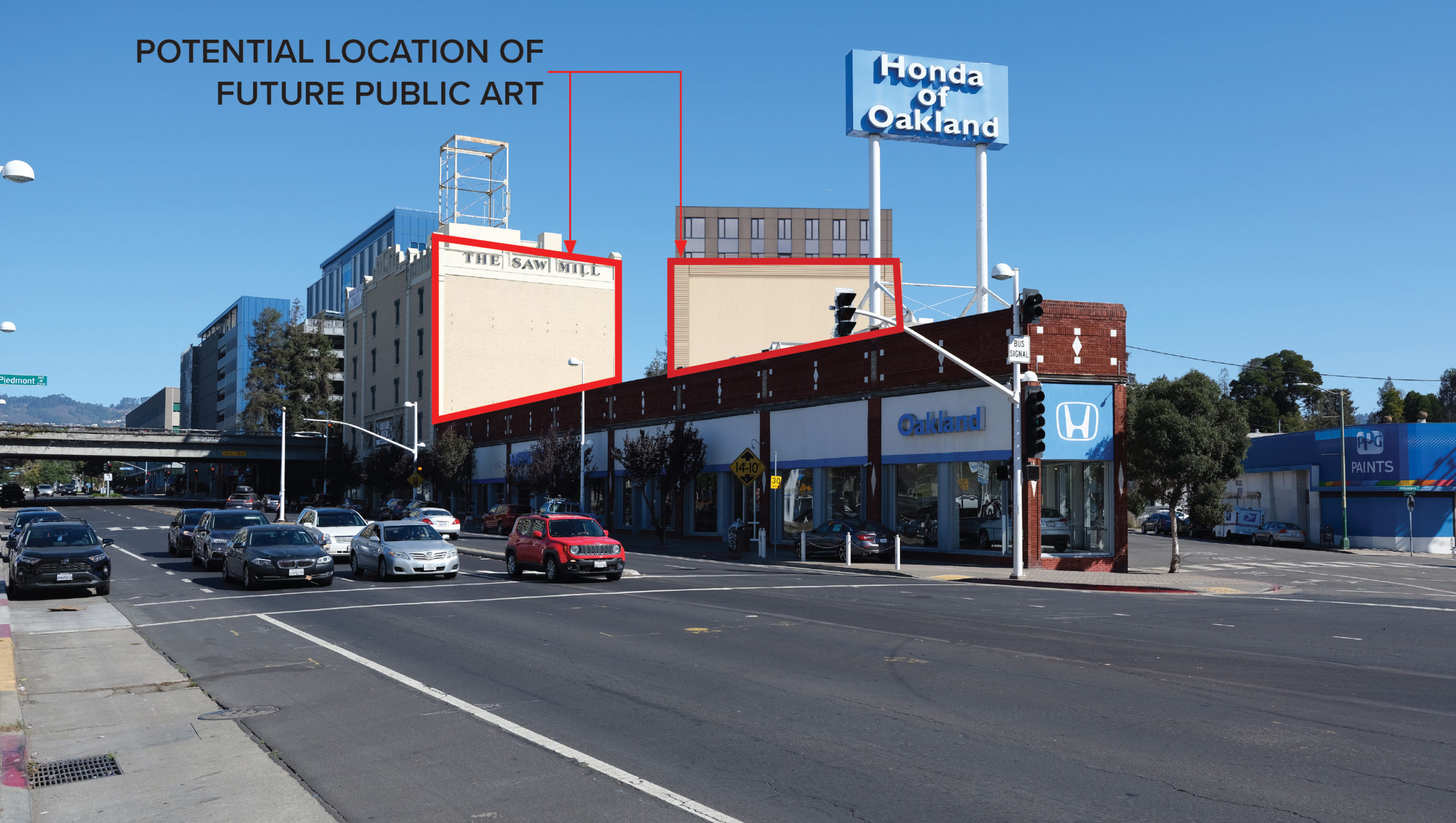
3403 Piedmont Avenue potential public art space, rendering by oWow
The full text from the conclusion states that “the proposed project would not cause new significant impacts that were not previously identified in the EIR or result in a substantial increase in the severity of previously identified significant impacts. No new mitigation measures would be necessary to reduce significant impacts”
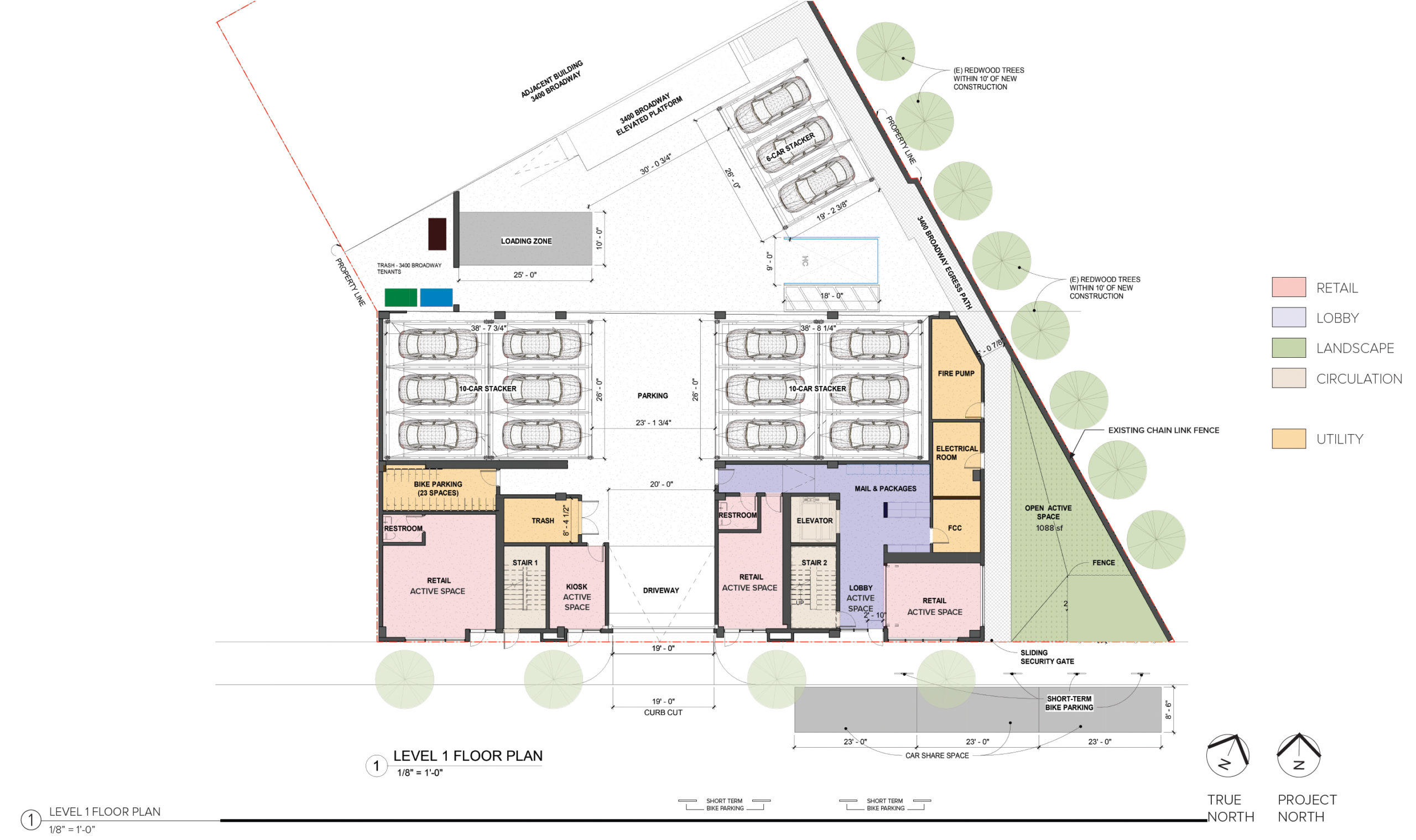
3403 Piedmont Avenue ground-level floor plan, rendering by oWow
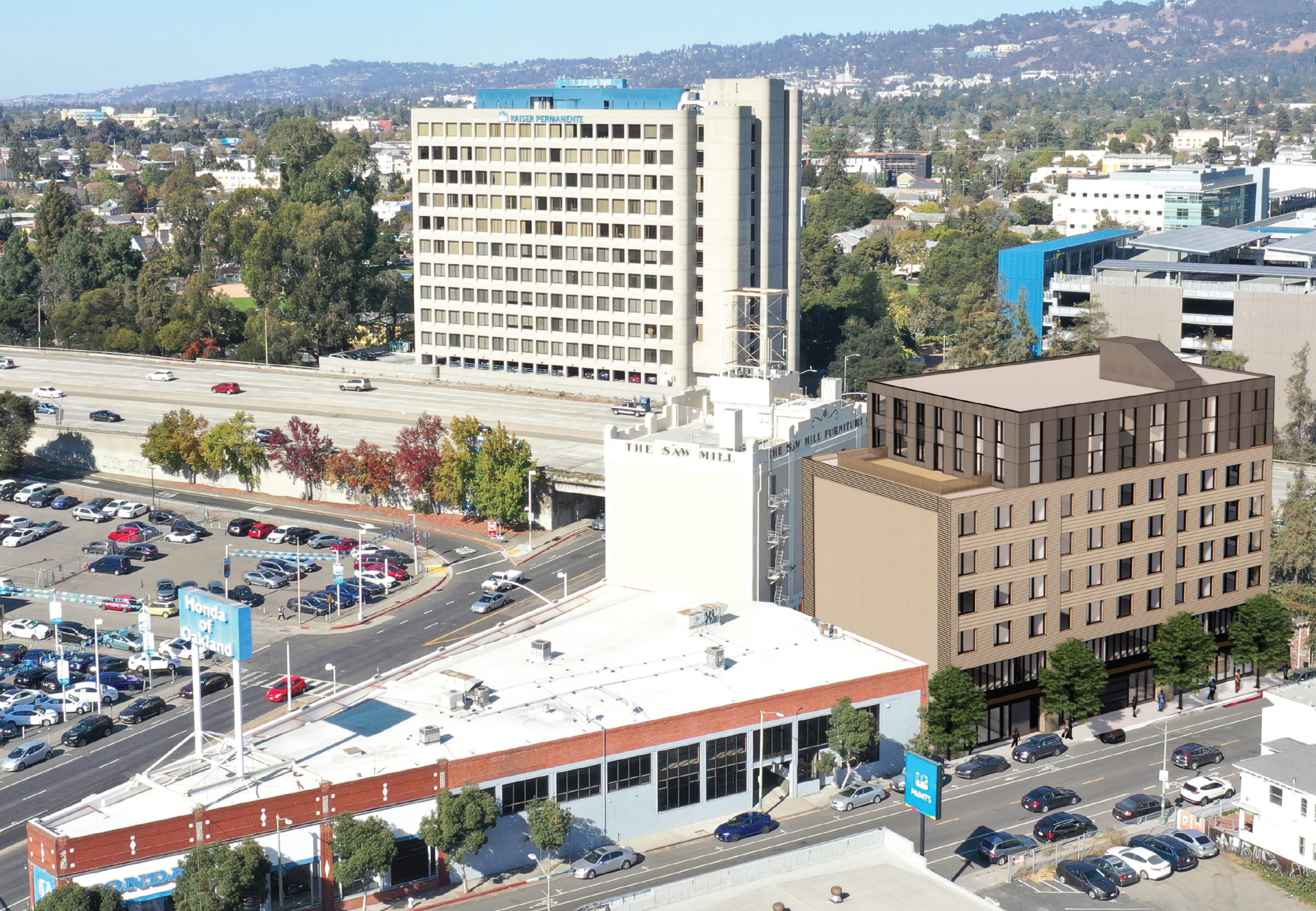
3403 Piedmont Avenue aerial view, rendering by oWow
CaliChi Design Group is responsible for civil engineering, and DCI Engineers is responsible for structural engineering.
Construction is expected to start this ear, lasting approximately 15 months. The building could open by next year, 2023.
Subscribe to YIMBY’s daily e-mail
Follow YIMBYgram for real-time photo updates
Like YIMBY on Facebook
Follow YIMBY’s Twitter for the latest in YIMBYnews

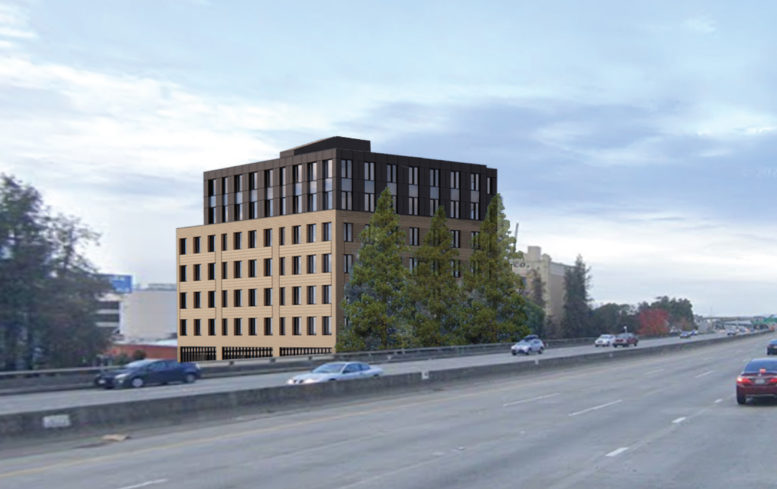
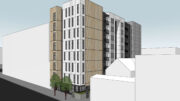
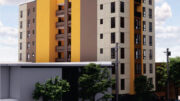
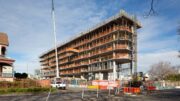
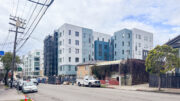
Wwwhat? Contextualism in Oakland? Looks good!
Now if only there could be a flat iron building rising out of the 1 story base of the Honda showroom.
Looks like a small fortress to me.
Looks good with more housing available, close to public transportation options,possibly almost double the bike parking by eliminating only a few unnecessary car parking spots