New renderings have been published for Menlo Flats, an eight-story residential infill located at 165 Jefferson Drive in Menlo Park, San Mateo County. The project will replace a single-story office building with housing, offices, public open space, and parking. Greystar is responsible for the application, filing through Menlo Park Flats Venture LLC.
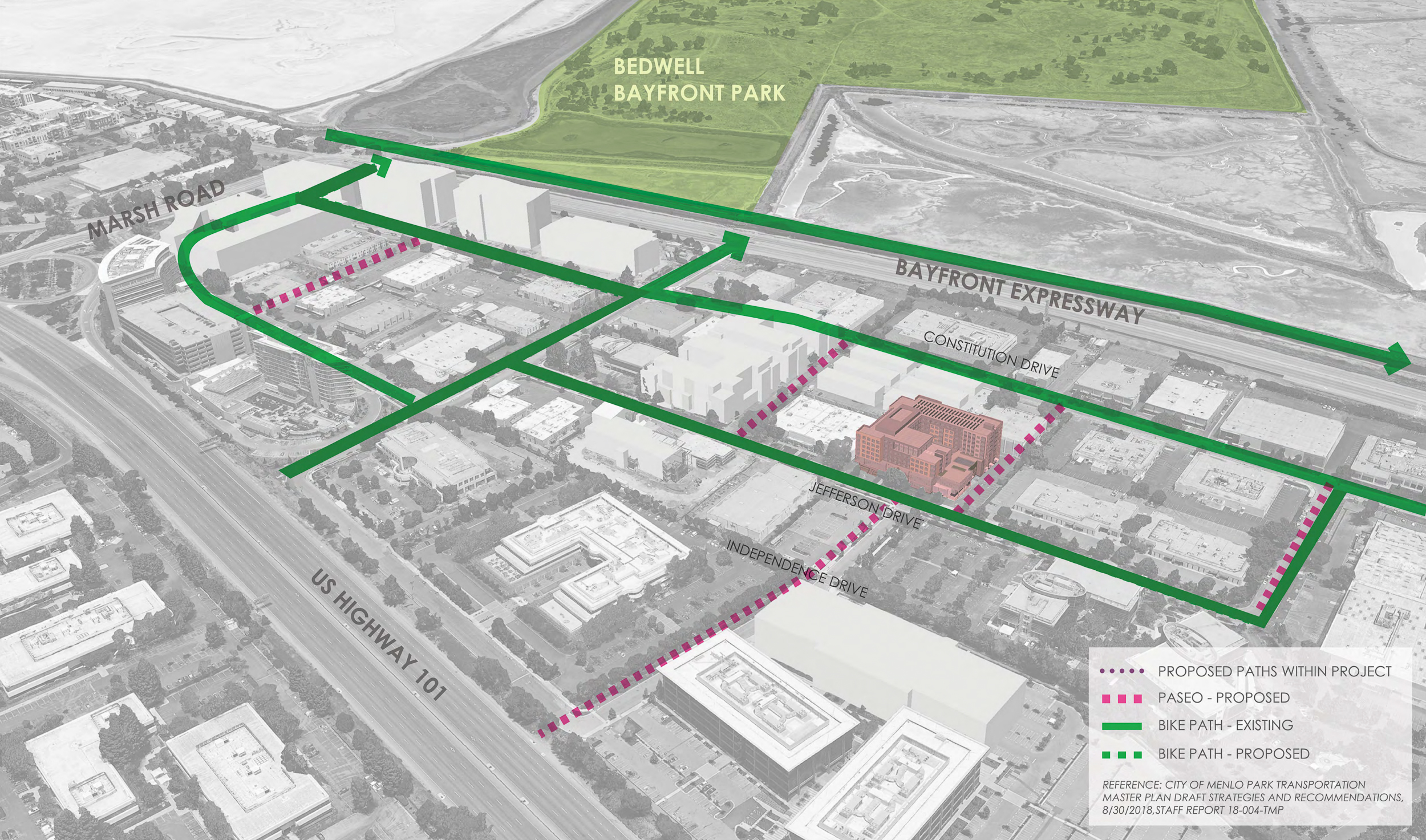
Menlo Flats neighborhood context, image by Heller Manus Architects, BDE Architecture
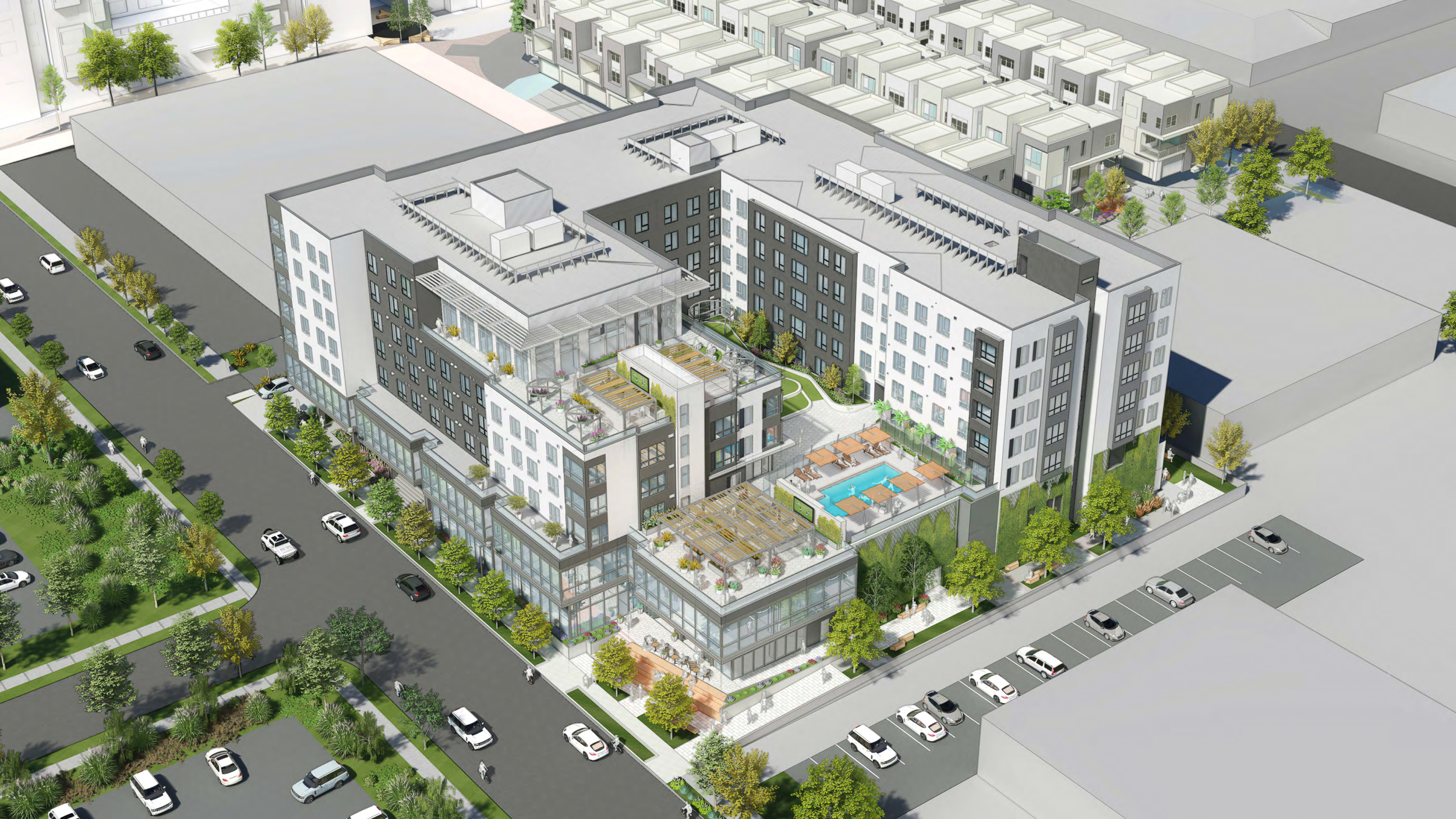
Menlo Flats aerial view, rendering by Heller Manus Architects, BDE Architecture
The 94-foot tall structure will yield 252,040 square feet with 168,590 square feet for residential use, 13,400 square feet for commercial office space, 1,600 square feet for ground-level retail, and 79,060 square feet for the 176-car garage. Long-term parking will also be included for 232 bicycles.
Unit sizes will vary, with 113 studios and 45 four-bedroom units. Twenty-one units will be designated as affordable housing for local residents.
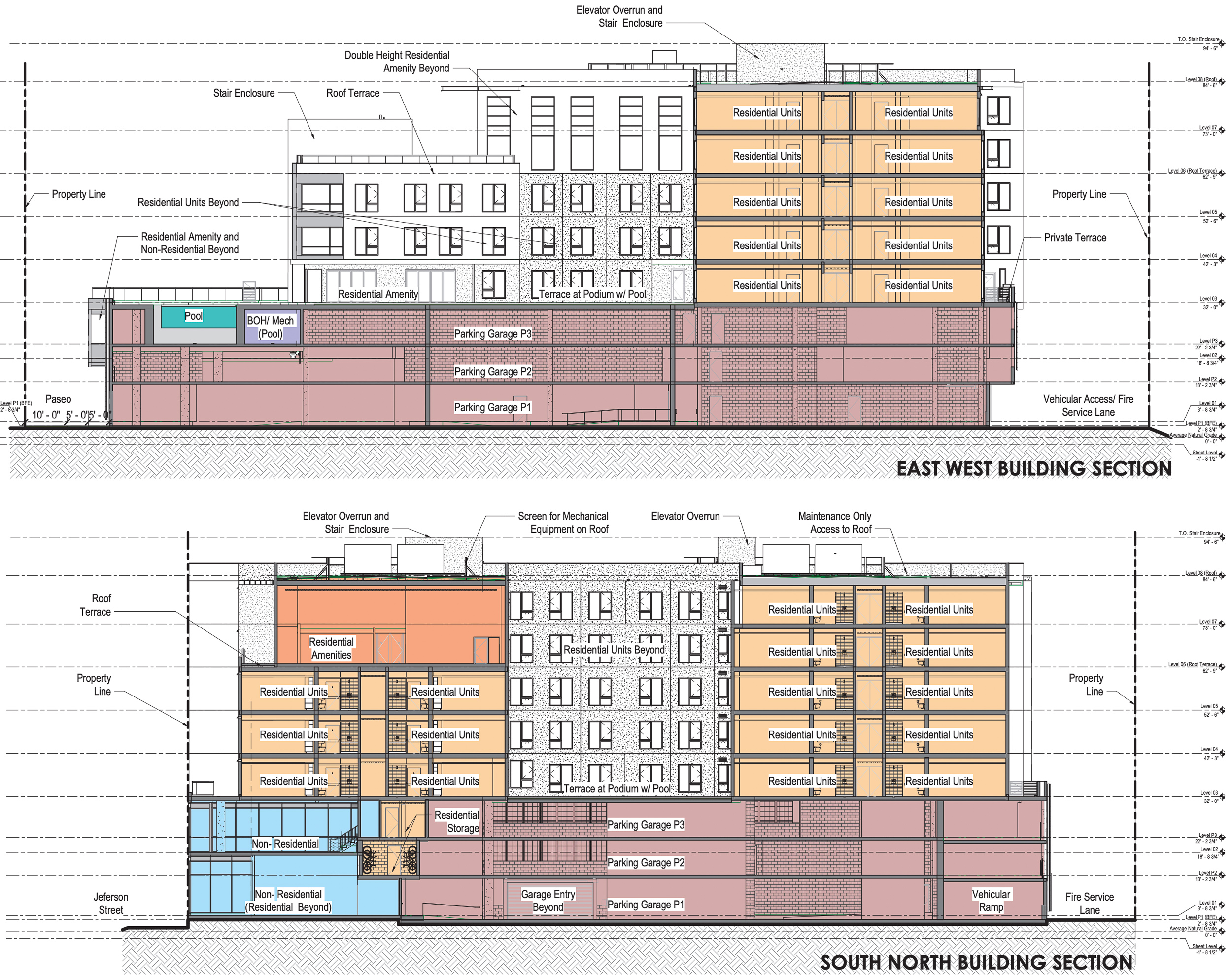
Menlo Flats vertical elevation, rendering by Heller Manus Architects, BDE Architecture
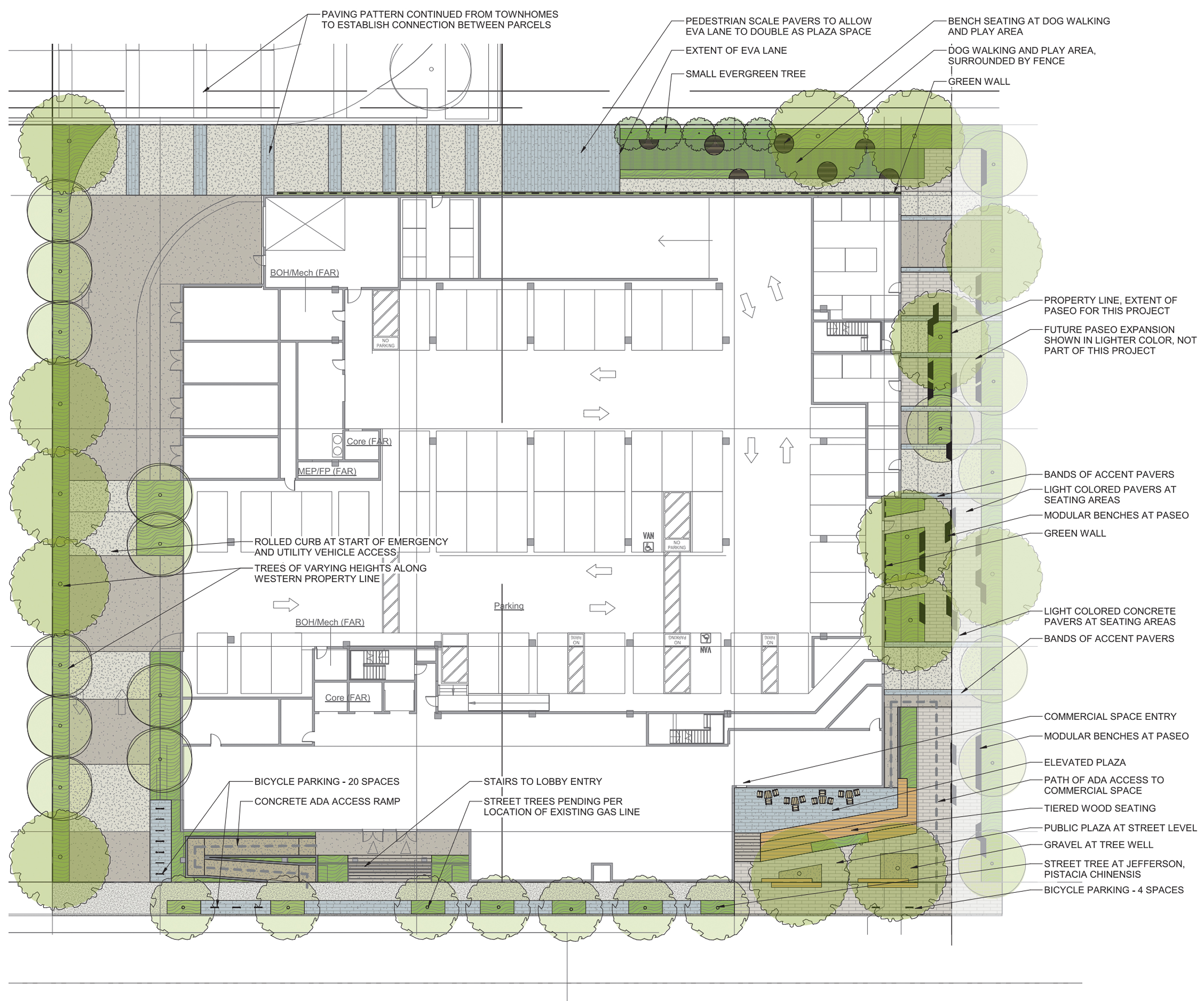
Menlo Flats site map, illustration by PGAdesign
Heller Manus Architects is the design architect, with BDE Architecture operating as the architect of record. PGAdesign is the landscape architect, and BKF will be the project’s engineer. The architectural design features several steps and setbacks away from the street level to avoid imposing mass over pedestrians. Residential amenities will include a fitness-oriented podium with a pool, public plazas, and outdoor entertainment space. Facade materials will consist of stucco, fiber cement panels, aluminum, and metal panels.
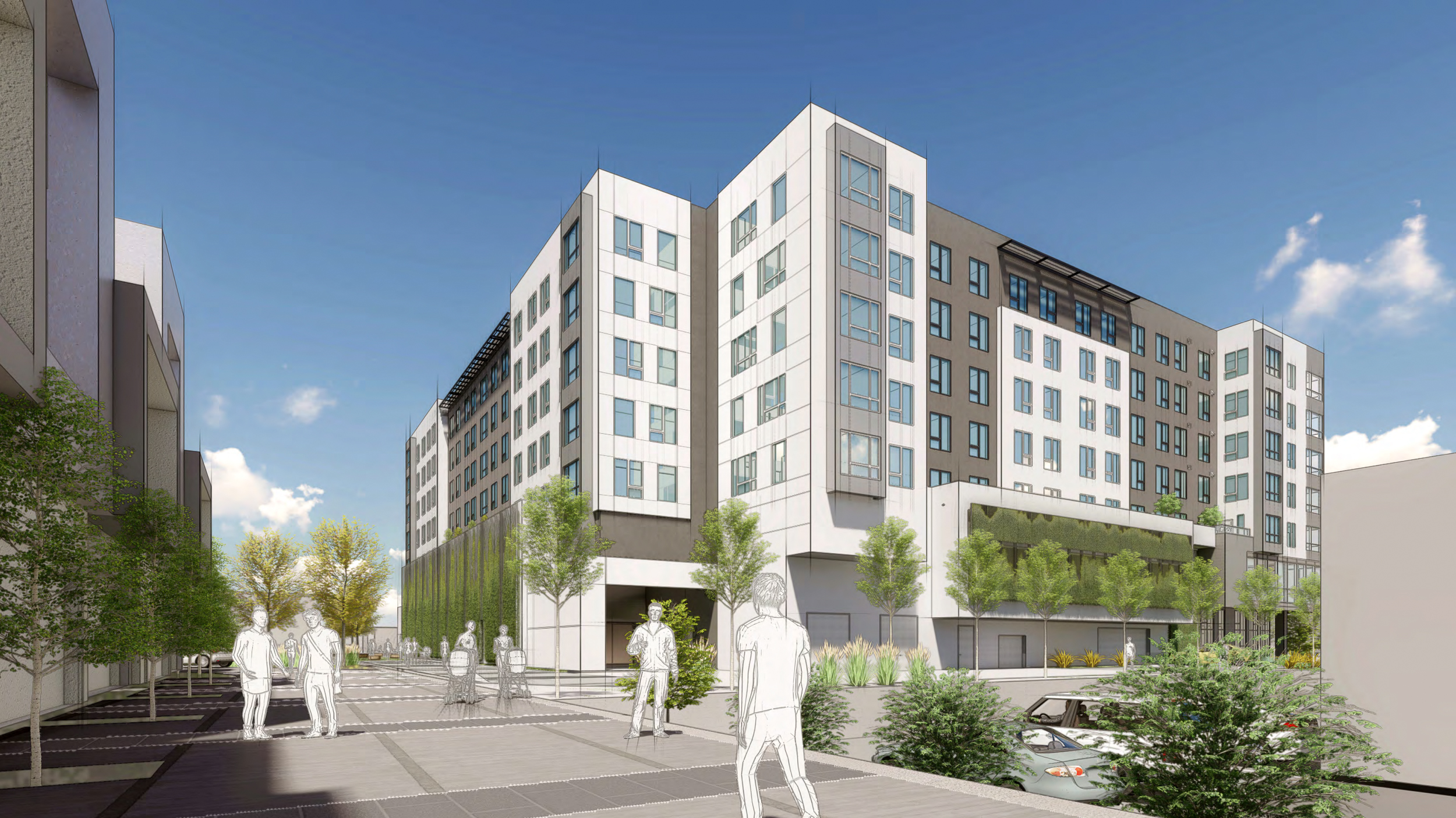
Menlo Flats view from Menlo Uptown Townhome Site, rendering by Heller Manus Architects, BDE Architecture
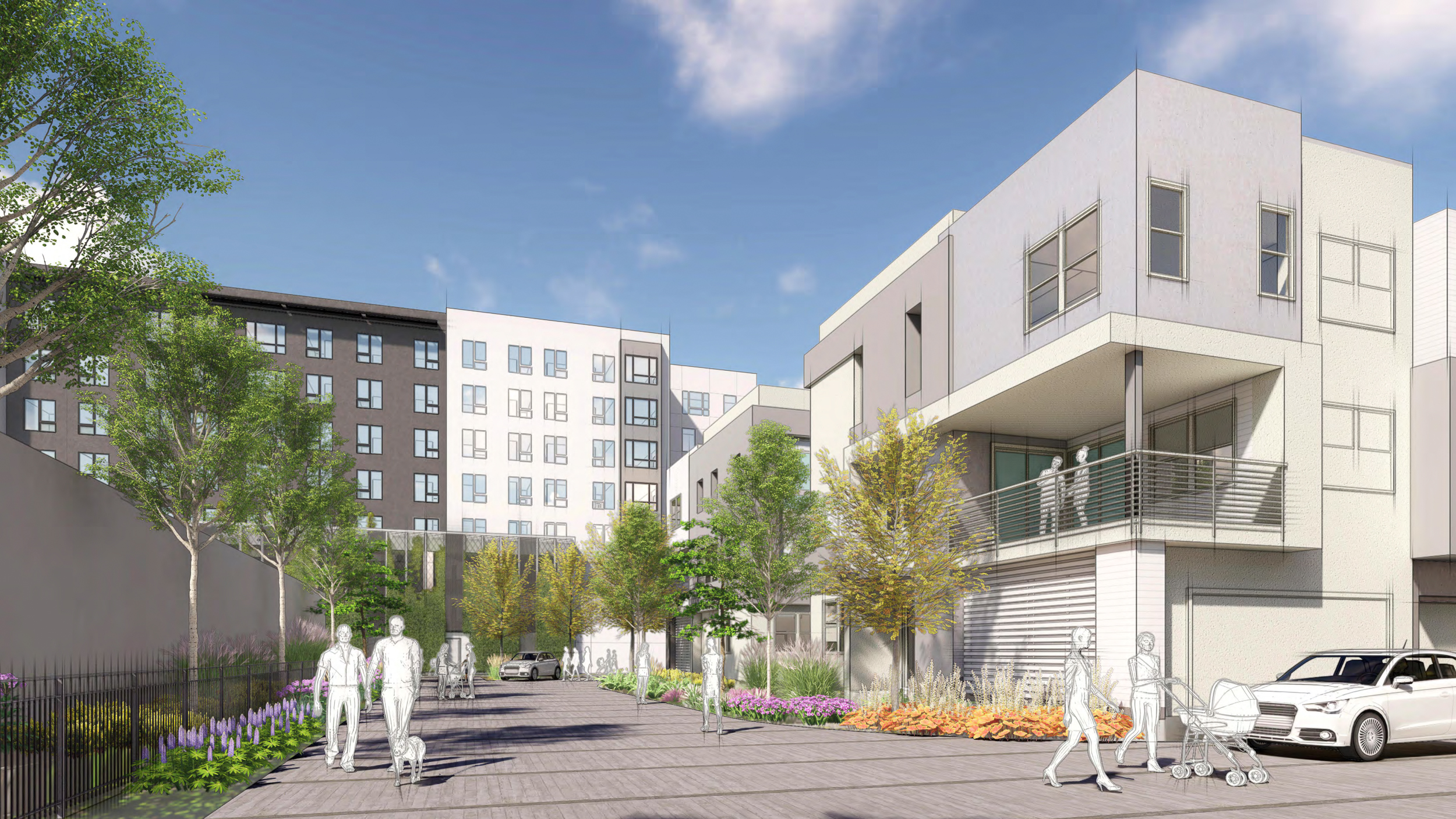
Menlo Flats view from the Menlo Uptown townhome site, rendering by Heller Manus Architects, BDE Architecture
Menlo Flats is one of the larger projects in the ConnectMenlo Specific Plan, located by Meta’s Constitution Drive campus. Certified in 2016, the general plan rezoned a portion of bayside land for 2.3 million square feet of commercial area, up to 4,500 new apartments, and 400 hotel rooms.
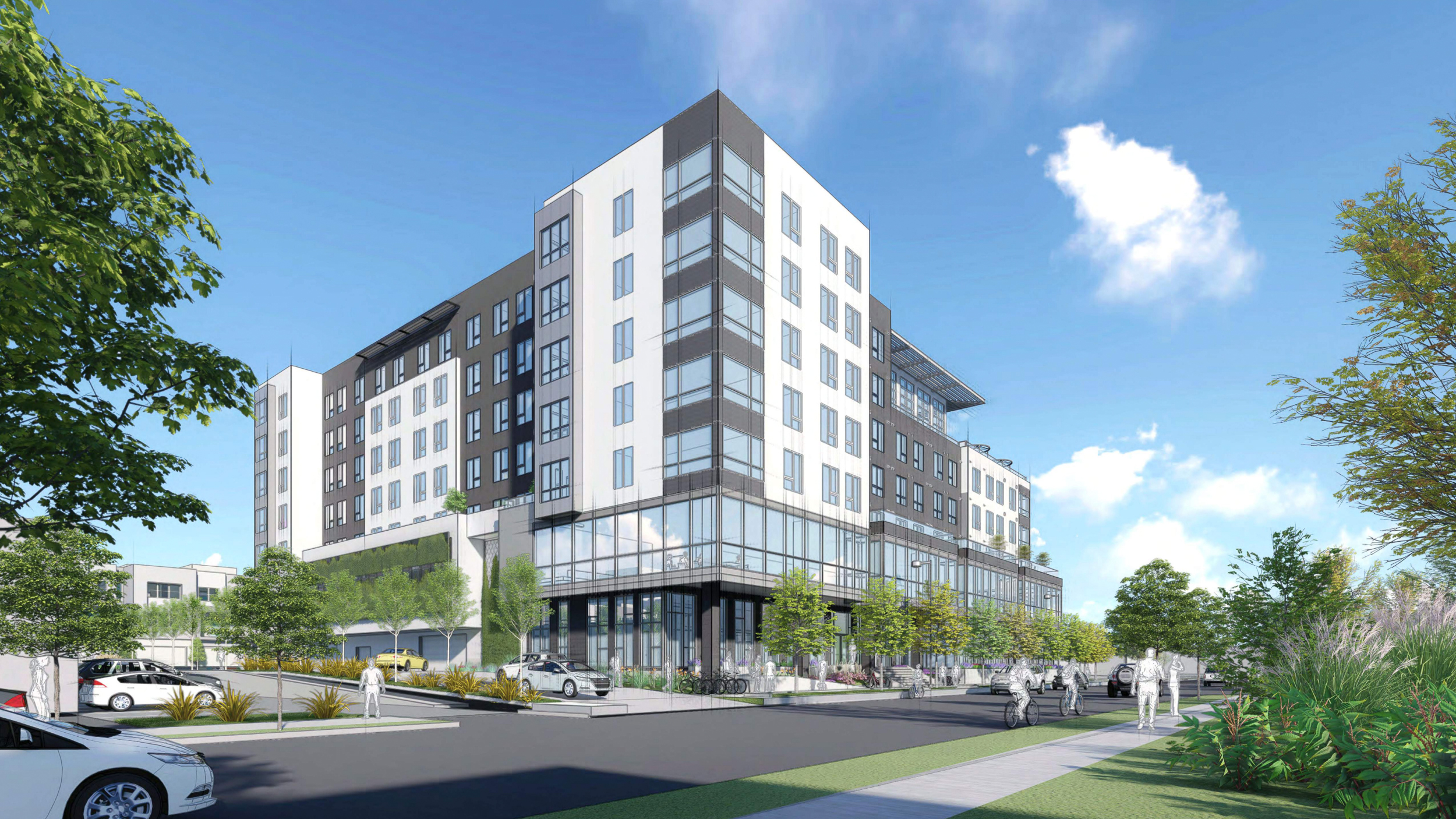
Menlo Flats main entrance view, rendering by Heller Manus Architects, BDE Architecture
According to project documents published this month, construction is expected to last 29 months, with work starting in early 2023, with occupation starting as soon as mid-2024.
Subscribe to YIMBY’s daily e-mail
Follow YIMBYgram for real-time photo updates
Like YIMBY on Facebook
Follow YIMBY’s Twitter for the latest in YIMBYnews

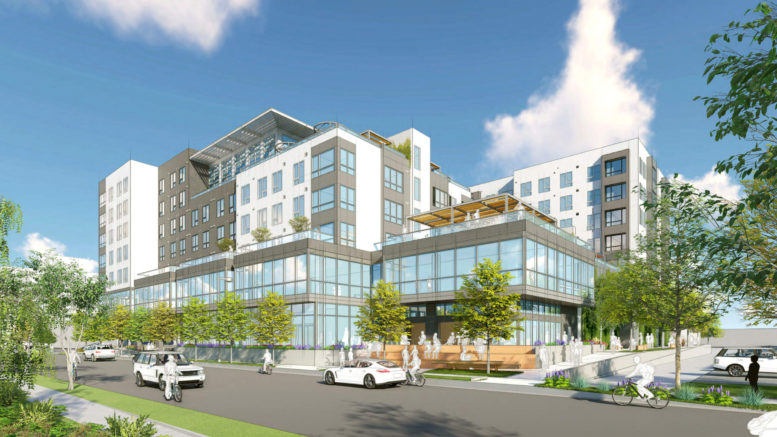




Be the first to comment on "New Renderings for Menlo Flats at 165 Jefferson Drive, Menlo Park"