The San Francisco Planning Commission is scheduled to review plans for an eight-story mixed-use infill at 744 Harrison Street in SoMa, San Francisco. The project will replace a two-story commercial structure on a skinny 4,000 square foot lot with a new tourist hotel, group housing, and ground-level retail. Leon Lee & Associates are responsible for the development as the property owner.
The planning commission meeting is scheduled to take place this Thursday, April 28th, starting at 1 PM. For more information, see the meeting agenda here.
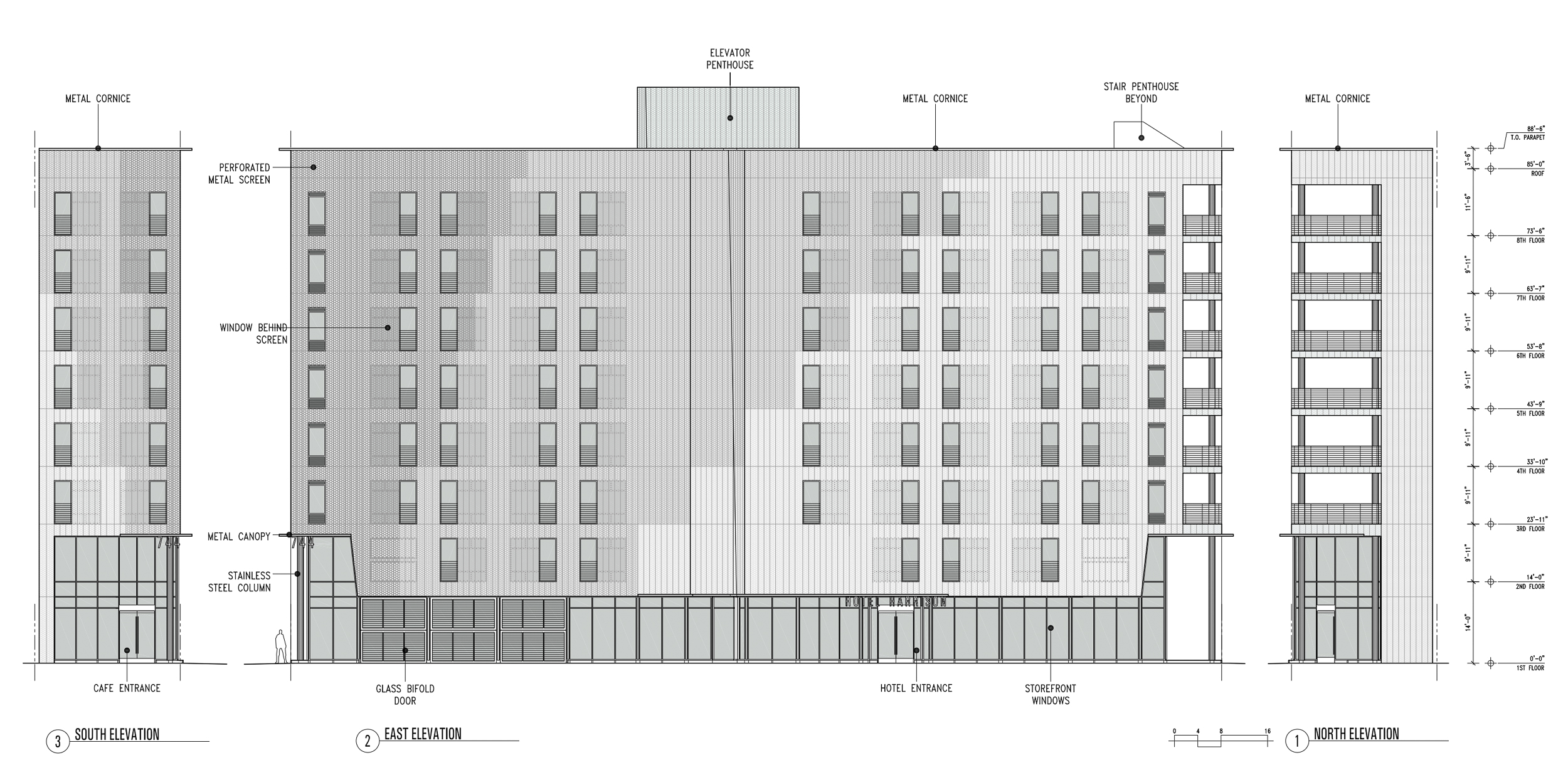
744 Harrison Street facade elevation, illustration by Charles Bloszies
The structure will rise 85 feet tall to yield 28,630 square feet, with 22,150 square feet for the 50-room hotel, 5,250 square feet for residential use, and 1,230 square feet for the ground-floor restaurant and an outdoor activity area. Parking will be included for 20 bicycles and no cars. The project will feature 150 square feet of public open space along Rizal, 480 square feet of private open space for future residents, and 710 square feet of open space for hotel guests.
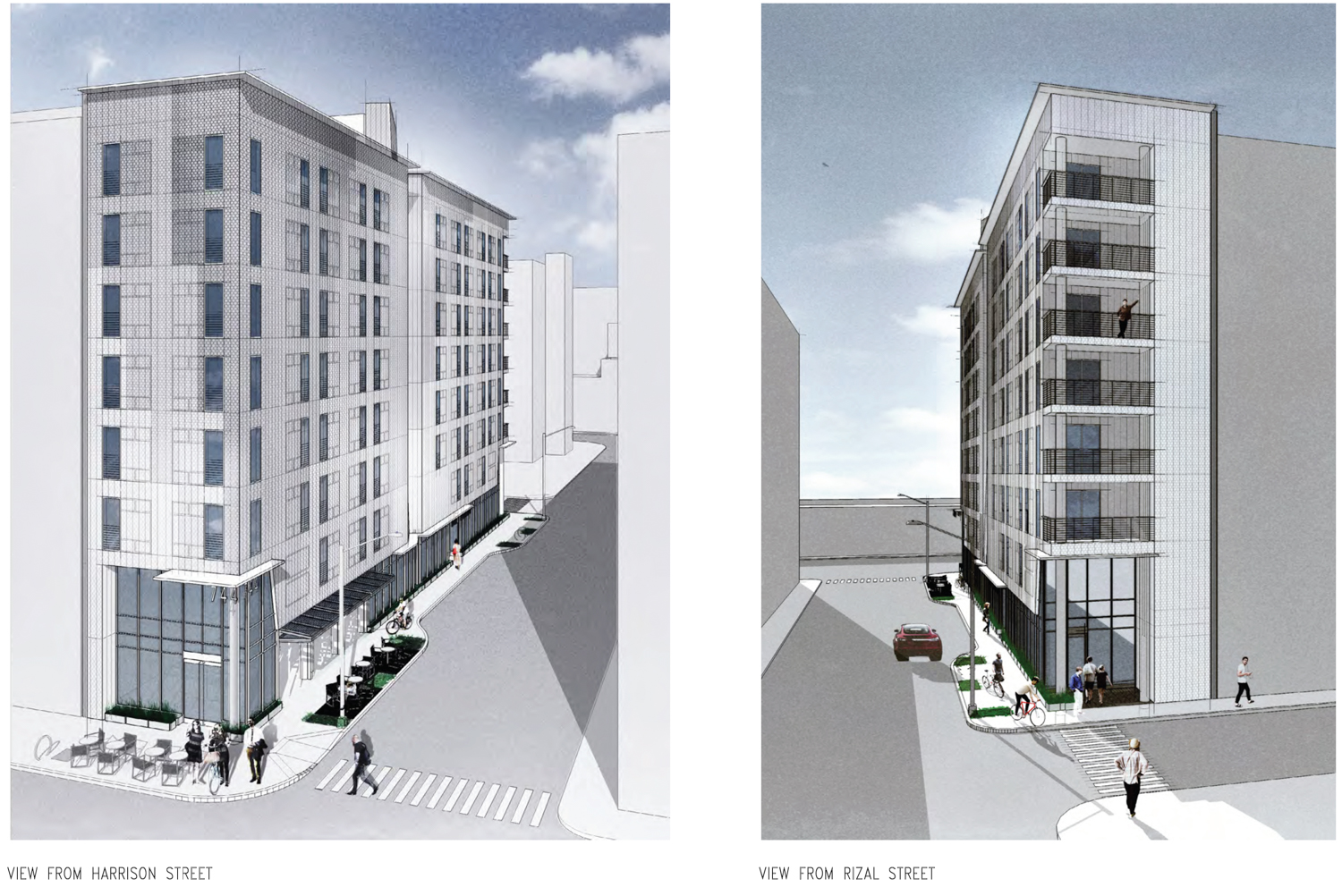
744 Harrison Street viewed from Harrison Street and Rizal Street, rendering by Charles F. Bloszies
The initial plans filed in 2016 were similar, with 55 hotel rooms, four dwelling units with communal rooftop access, and 1,570 square feet of commercial retail. The latest iteration has adjusted the composition of the housing. Instead of four separate apartments, the top two levels of housing will include nine rooms with a shared kitchen, dining, and living area across 5,250 square feet.
Charles F. Bloszies FAIA is responsible for the design. The proposed design uses perforated aluminum panels to cover the exterior walls and some windows. The firm has been inspired by a Parisian tower by Antonini + Darmon Architectes to achieve a balanced transparent effect, visually lightening the overall mass.
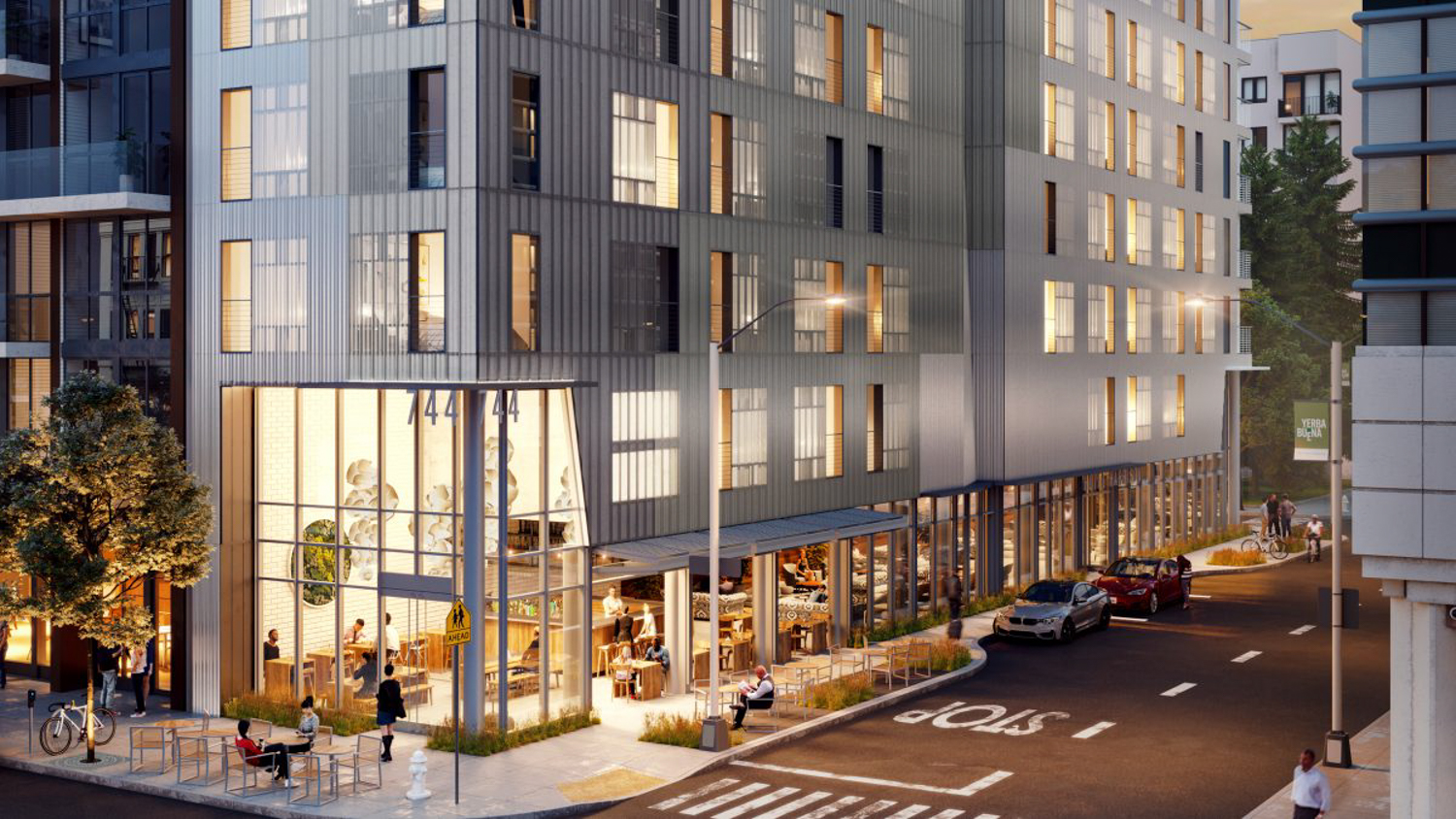
744 Harrison Street street view, rendering by Steelblue
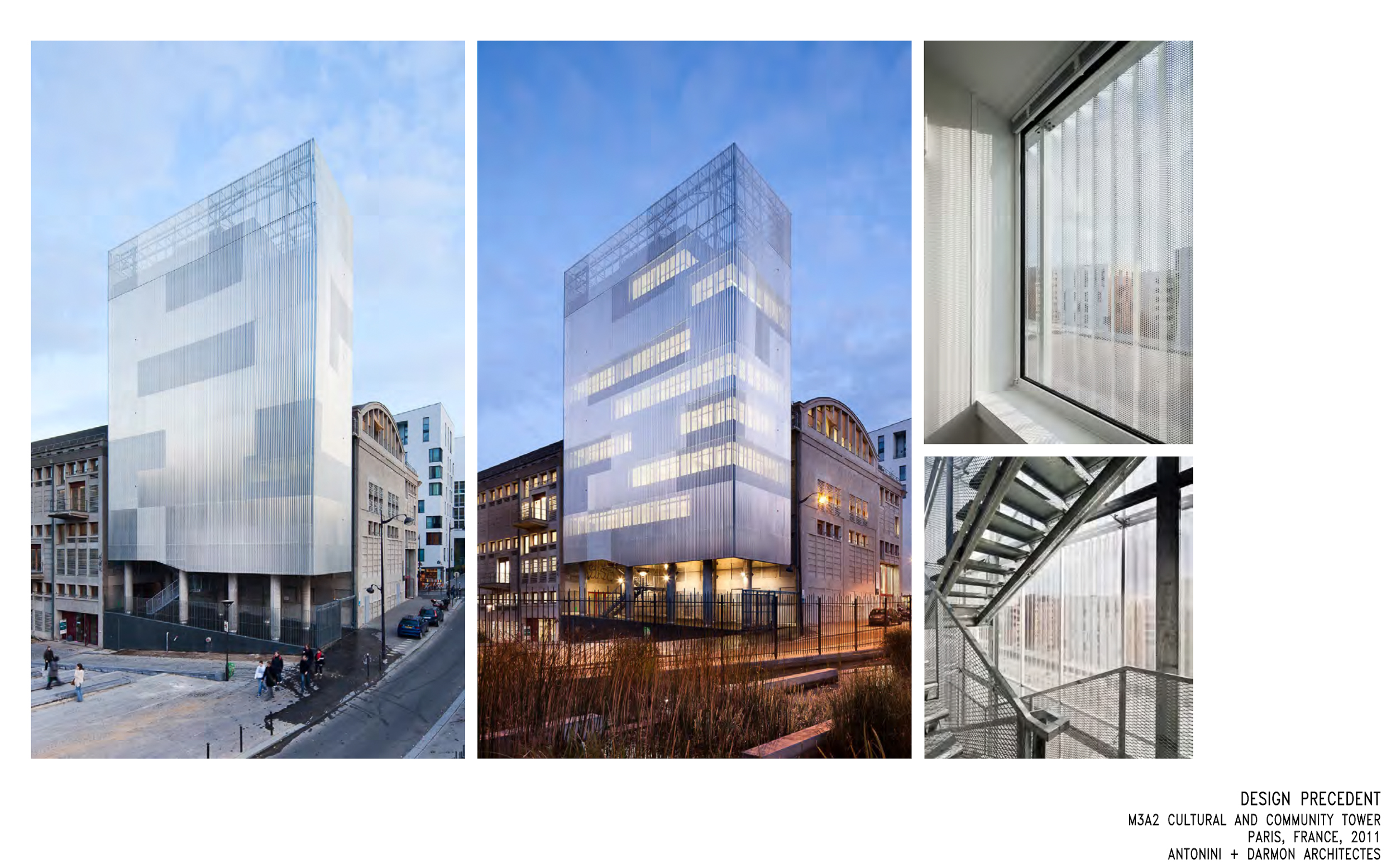
744 Harrison Street design inspiration, the M3A2 Cultural and Community Tower in Paris, France designed by Antonini + Darmon Architectes and built in 2011
The property is located in the middle of the block along Harrison Street between 3rd and 4th Street. Whole Foods is on the same block, the Moscone Center is one block away, and Yerba Buena Gardens is just two blocks northwest. The area is rich with MUNI bus lines. For regional transit, Powell Street and Montgomery Street BART Stations are 15 minutes away by foot.
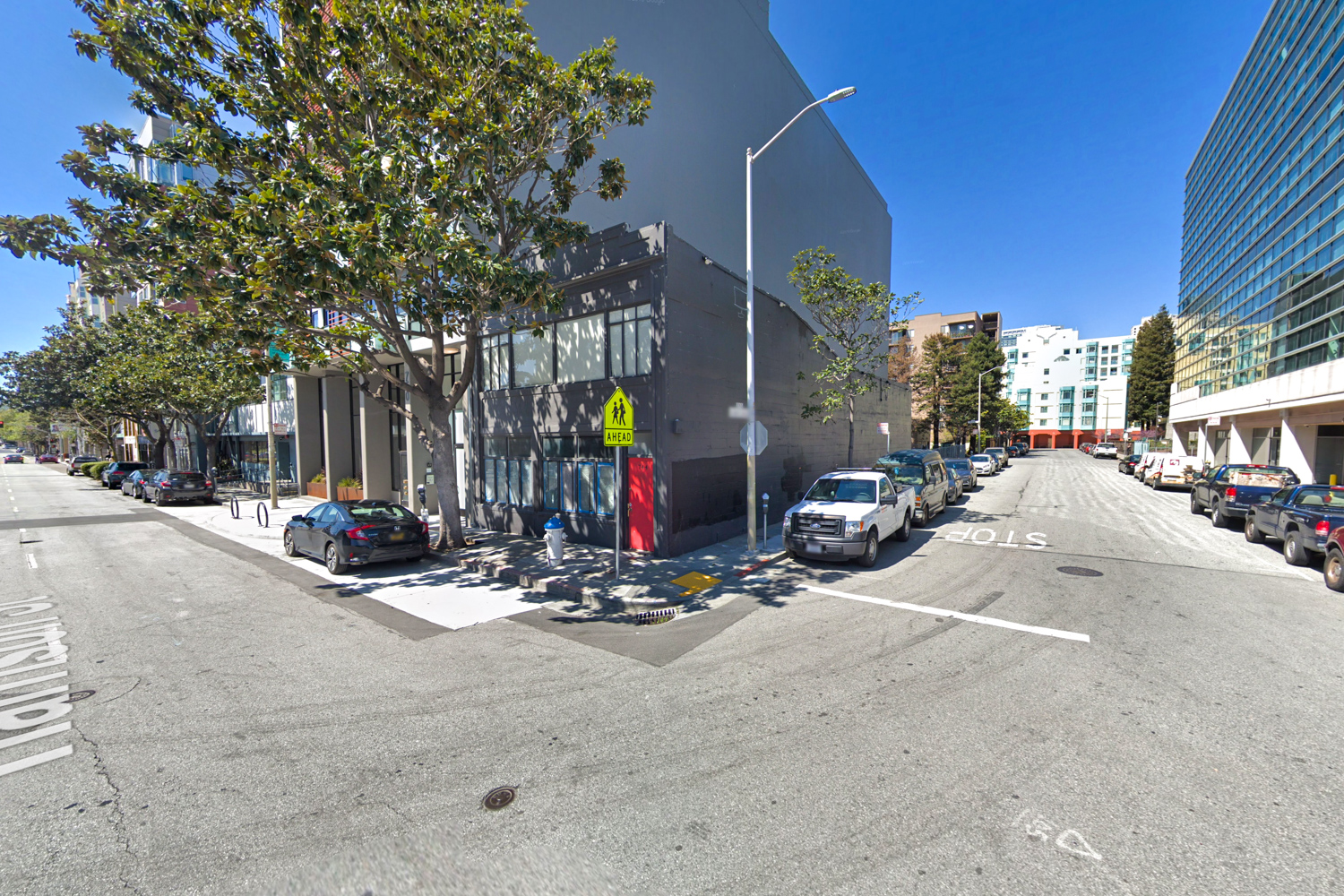
744 Harrison Street, via Google Street View
This plan is very close to several other significant proposals. Future guests and residents will look over the future full-block development at 777 Harrison Street by Boston Properties with design from HOK Architects. At the corner of 3rd and Harrison, Strada has proposed a 35-story apartment tower designed by Henning Larsen Architects. Lastly, Aralon Properties has tapped Iwamottoscott Architecture to design a seven-story office building at 701 Harrison Street.
The property was sold for $3.5 million in 2016. LL&A’s proposal comes with an estimated construction price tag of $10 million, and the construction cost figure is not inclusive of all development costs.
UPDATE: The renderings are by Steelblue.
Subscribe to YIMBY’s daily e-mail
Follow YIMBYgram for real-time photo updates
Like YIMBY on Facebook
Follow YIMBY’s Twitter for the latest in YIMBYnews

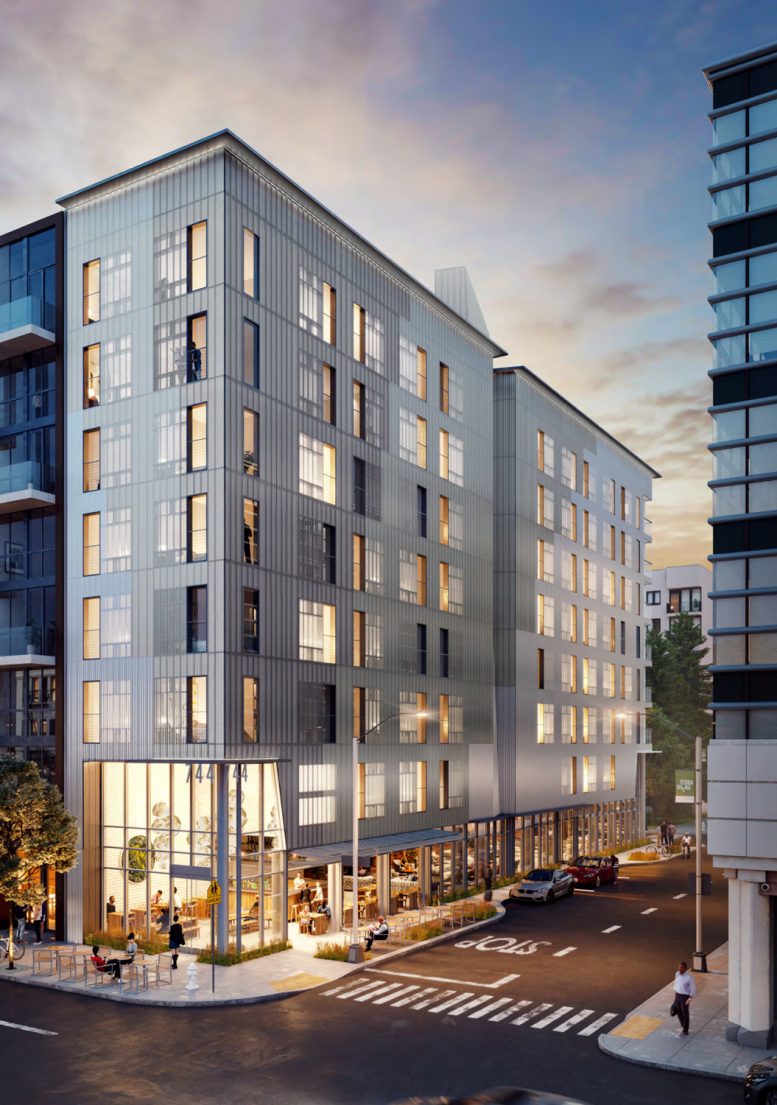




no parking?
It’s a skinny 4000 square foot lot. Where would you put parking?
Nice looking building