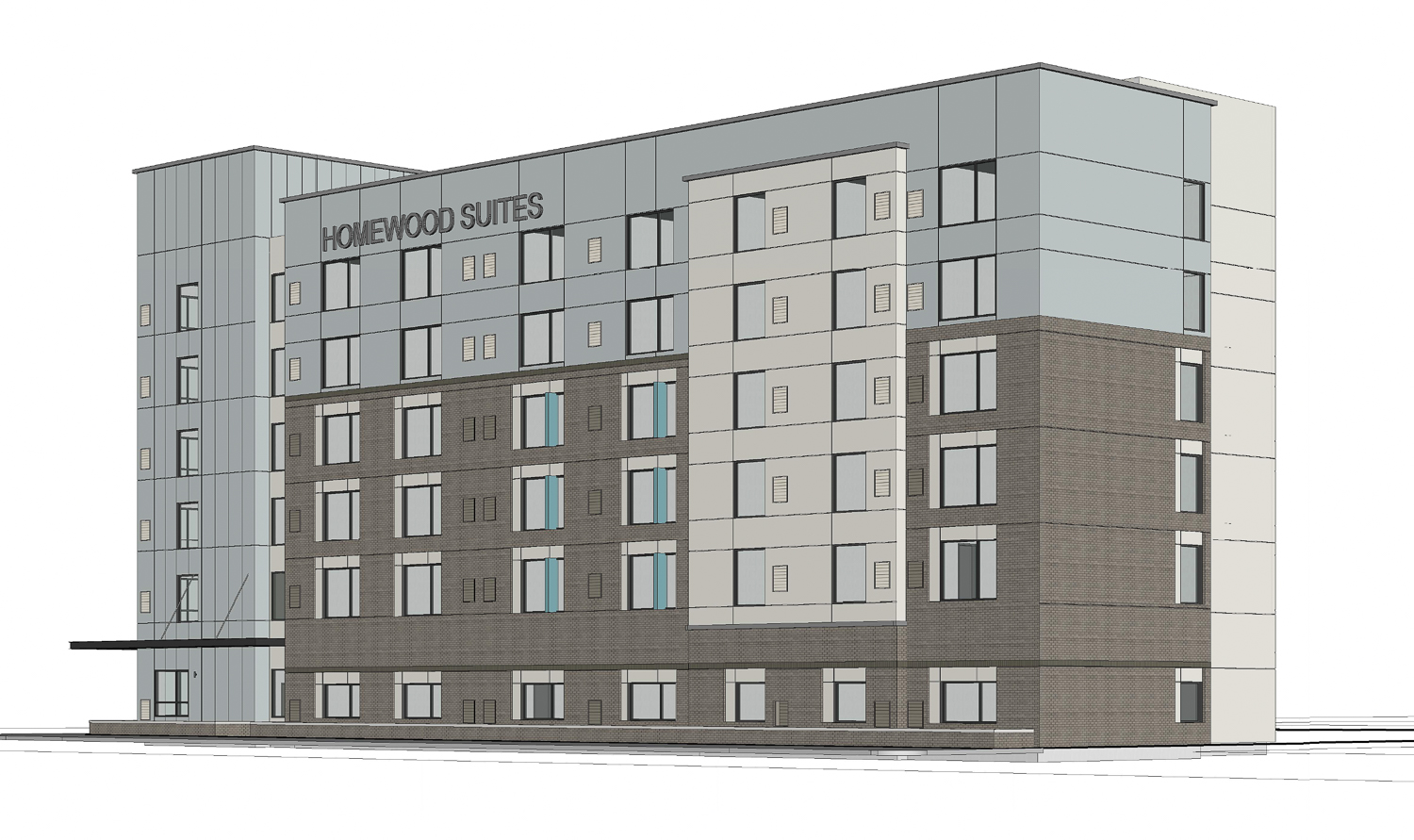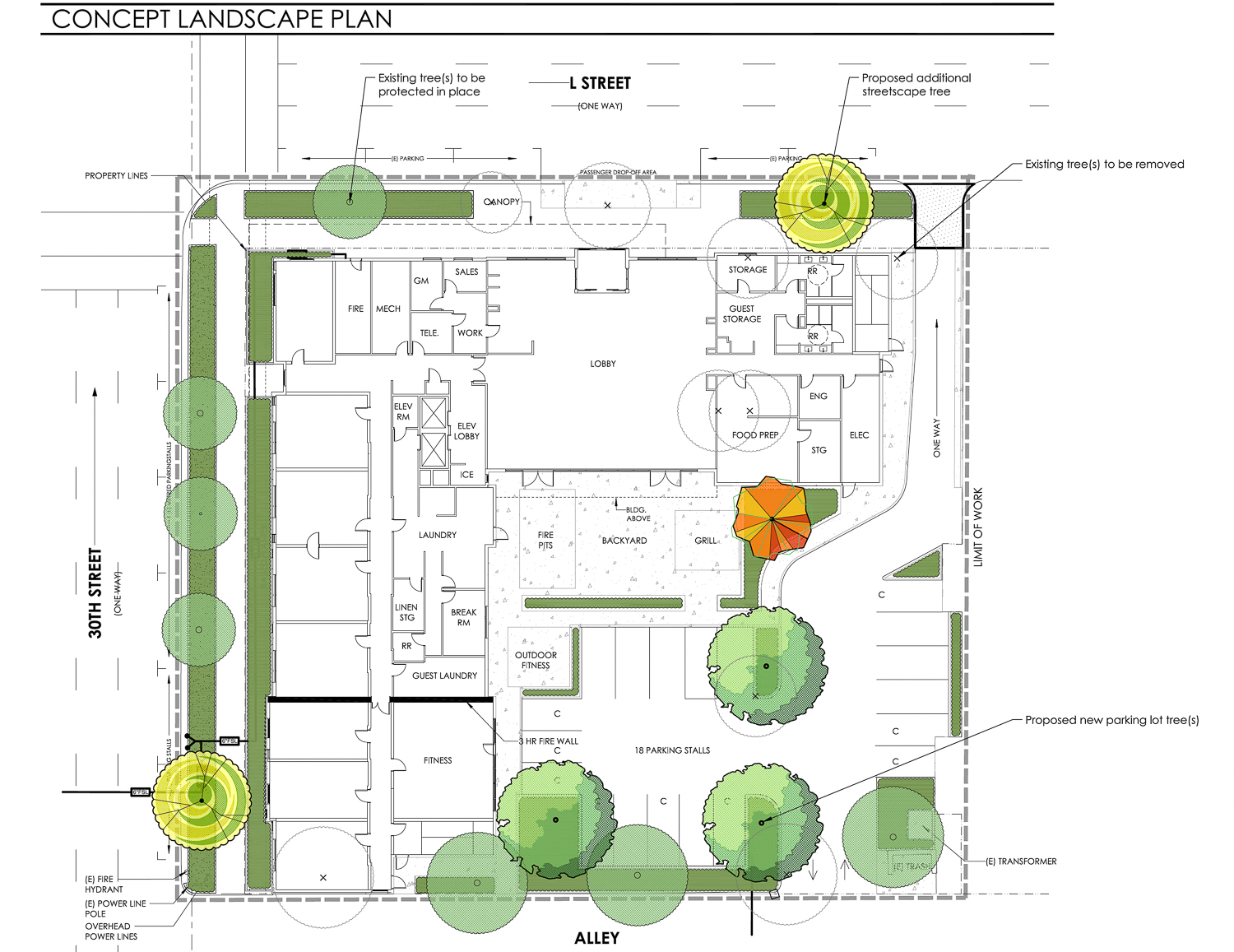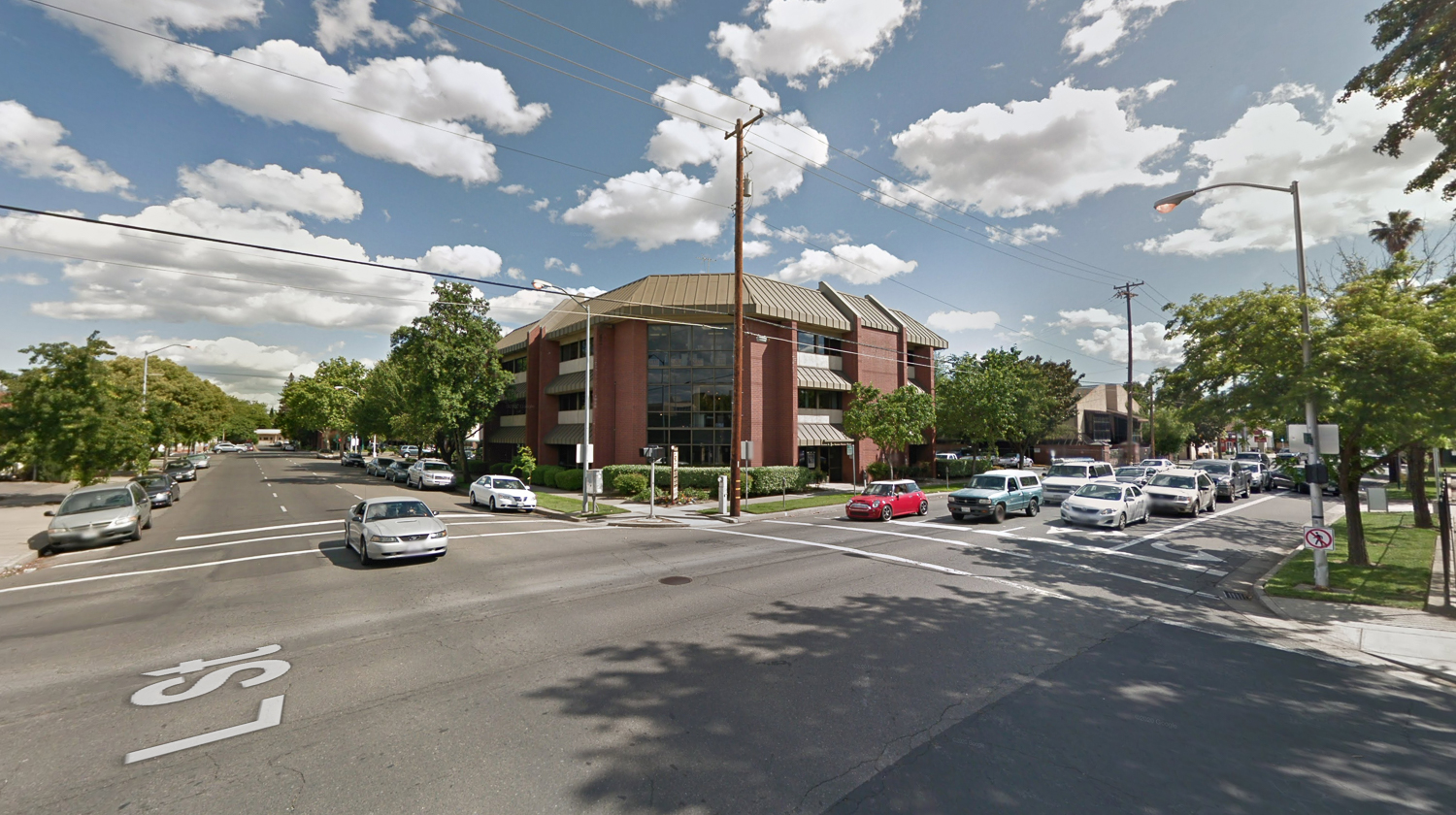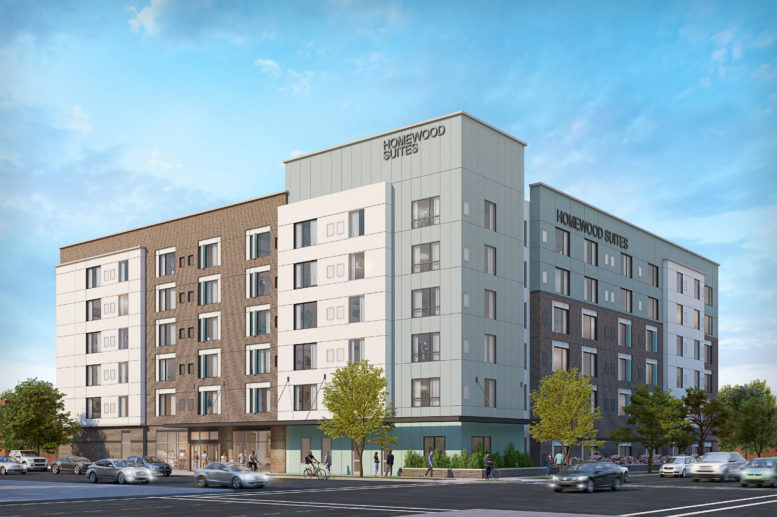New plans have been published for a proposed hotel at 3000 L Street at the edge of East Sacramento. The project will replace an existing three-story office building with a 133-room location for Homewood Suites. D & S Development is the project sponsor.
The 79-foot tall structure will yield 85,660 square feet. Room sizes vary with studios, one-bedrooms, and suites. There will be an 18-car rear surface parking lot and a secure room at ground-level for five bicycles. Guest amenities will include a fitness center, outdoor fire pits and grill, and a lobby with tables and seating by a buffet area. The property spans 0.66 acres.

3000 L Street, illustration by HRGA
HRGA, a Sacramento-based firm, is the project architect. NeoTeric Design Group will be responsible for landscape architecture. Facade materials will include cement plaster, board panels, and thin bricks. The ground level will have floor-to-ceiling windows by the entrance lobby to draw attention.
D & S Development purchased the property a year ago for around $3.3 million. The project will be one of the firm’s few outside of Midtown and Downtown Sacramento. Ben van der Meer covered the property sale for the Sacramento Business Journal in mid-2021. In communications with van der Meer, the D & S Vice President of Operations, Sara Lebastchi, told the journalist, “our company bought this building as we believe this to be a great location with high visibility and saw opportunity for growth with the property.”

3000 L Street site map, illustration by HRGA

3000 L Street, image via Google Street View
The property is located on a corner of a square block bound by L Street, Capitol Avenue, 30th Street, and Alahambra Boulevard. The surrounding area features an elevated freeway and some retail with copious surface parking. Across the freeway, guests will be in Midtown Sacramento by Sutter Medical Center and Sutter’s Fort State Historic Park.
An estimated construction cost and timeline have not been established.
Subscribe to YIMBY’s daily e-mail
Follow YIMBYgram for real-time photo updates
Like YIMBY on Facebook
Follow YIMBY’s Twitter for the latest in YIMBYnews






Be the first to comment on "Plans Revealed for Hotel at 3000 L Street, East Sacramento"