Strada has filed a request for a project review meeting with city staff for 395 3rd Street, a 36-story mixed-use infill proposed in SoMa, San Francisco. The proposal would reshape an existing parking lot with 524 homes, retail, and a covered pedestrian plaza with seating for the public. Scandinavia-based Henning Larsen is the design architect.
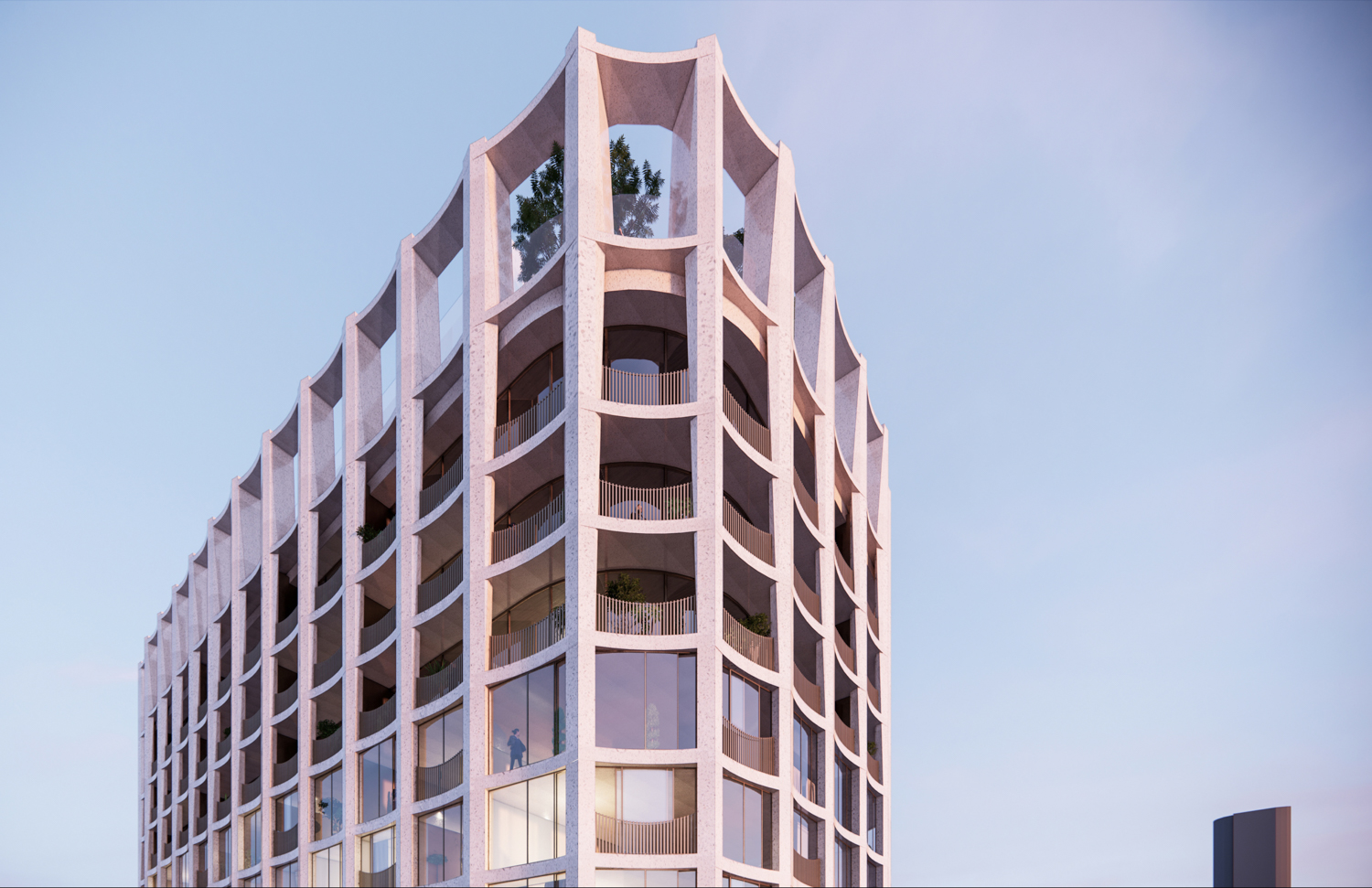
395 3rd Street crown, rendering by Henning Larsen
The 365-foot tall structure will yield 552,000 square feet with 454,000 square feet for residential use, 4,460 square feet for ground-level retail, and 71,880 square feet for the 125-car garage in four basement levels. Additional parking will be included for 240 bicycles. The garage will have an entrance from 3rd Street in Saint Francis Place.
The proposal would build 524 new homes. Unit sizes will vary with 136 studios, 174 one-bedrooms, and 214 two-bedroom apartments.
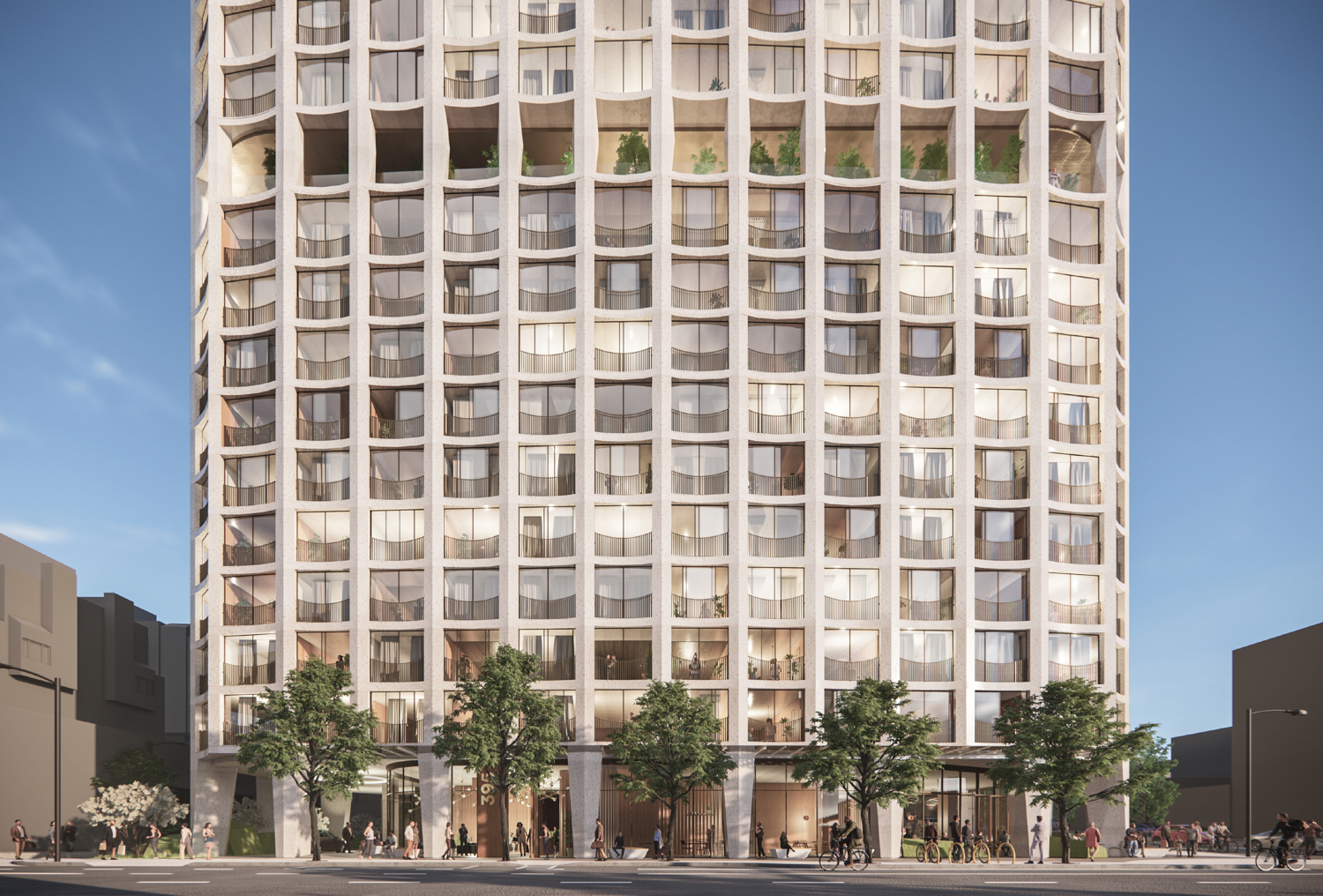
395 3rd Street podium, rendering by Henning Larsen
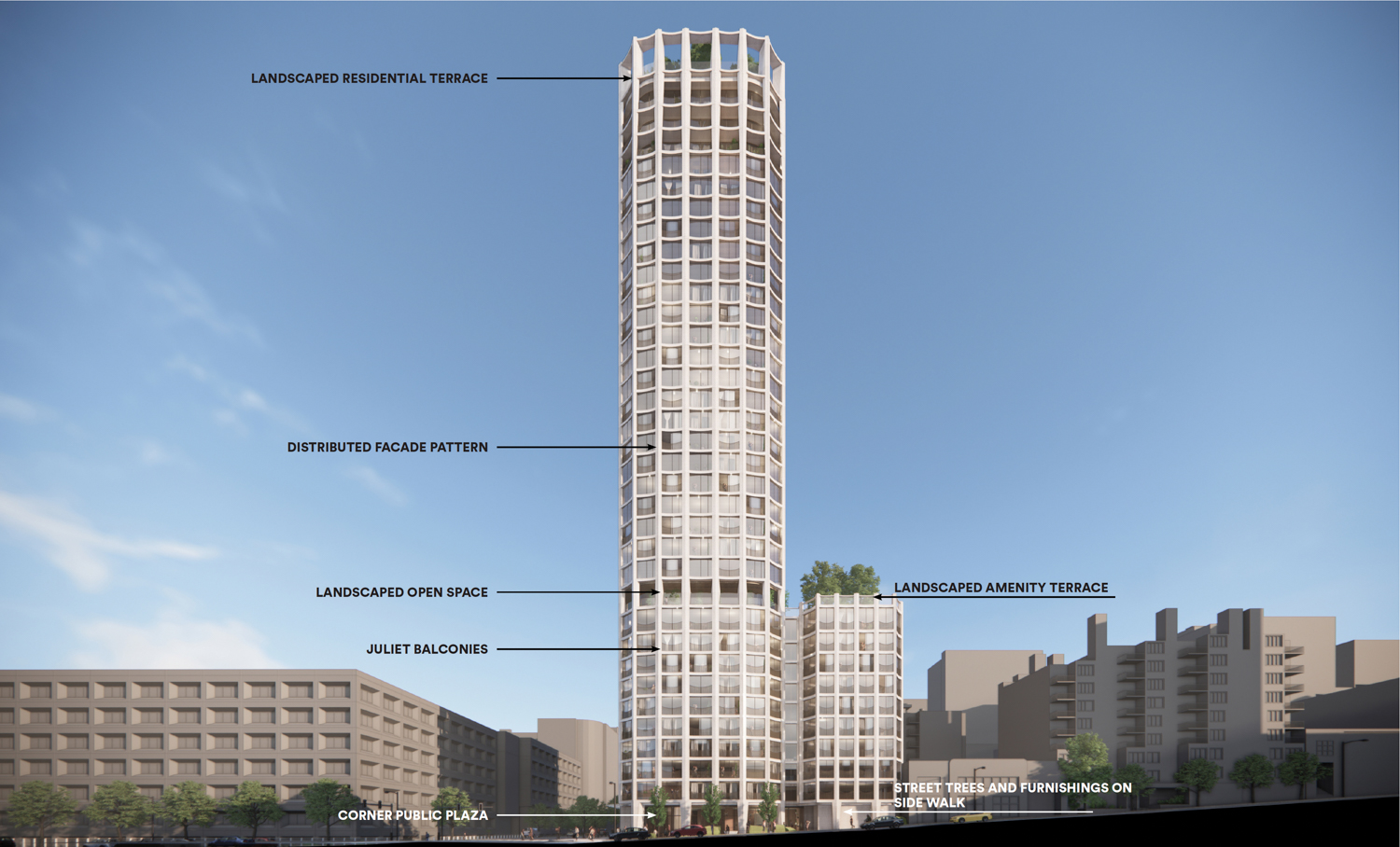
395 3rd Street amenities listed, rendering by Henning Larsen
395 3rd Street will offer a mix of public and private open space, with common residential amenities at ground level, a mid-structure amenity floor that includes a rooftop garage on the auxiliary podium, and a rooftop deck on top of the tower. The property will also open over a thousand square feet of open space with the protected plaza and seating along the building base and a new sidewalk bulb out into Harrison and 3rd to provide additional pedestrian protection.
Henning Larsen is the design architect, with San Francisco-based Gould Evans working as the associate architect. The project takes inspiration from the city’s local built environment and California’s awe-inspiring redwood trees.
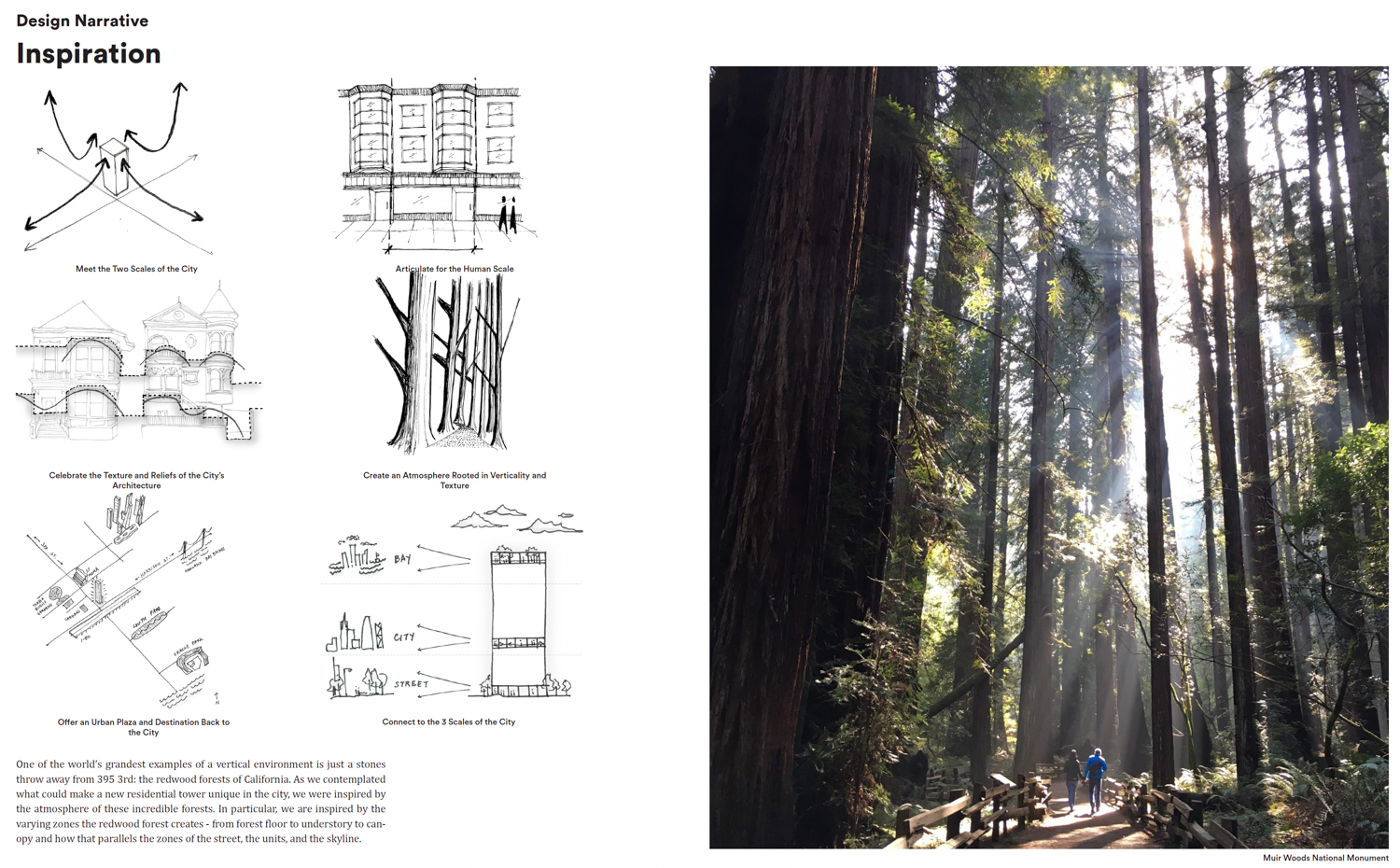
Design inspiration for 395 3rd Street, illustration courtesy planning documents
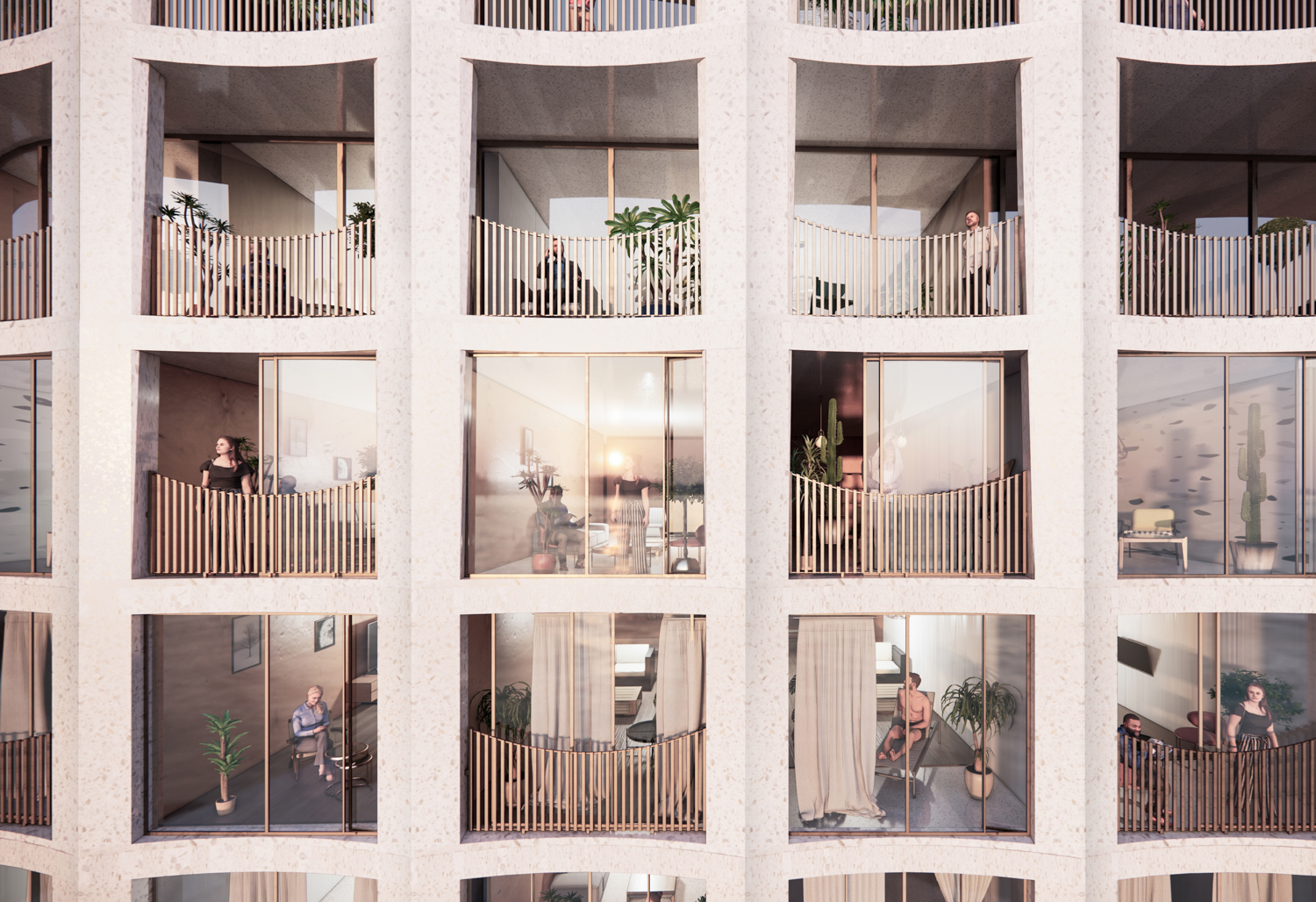
395 3rd Street facade close-up, rendering by Henning Larsen
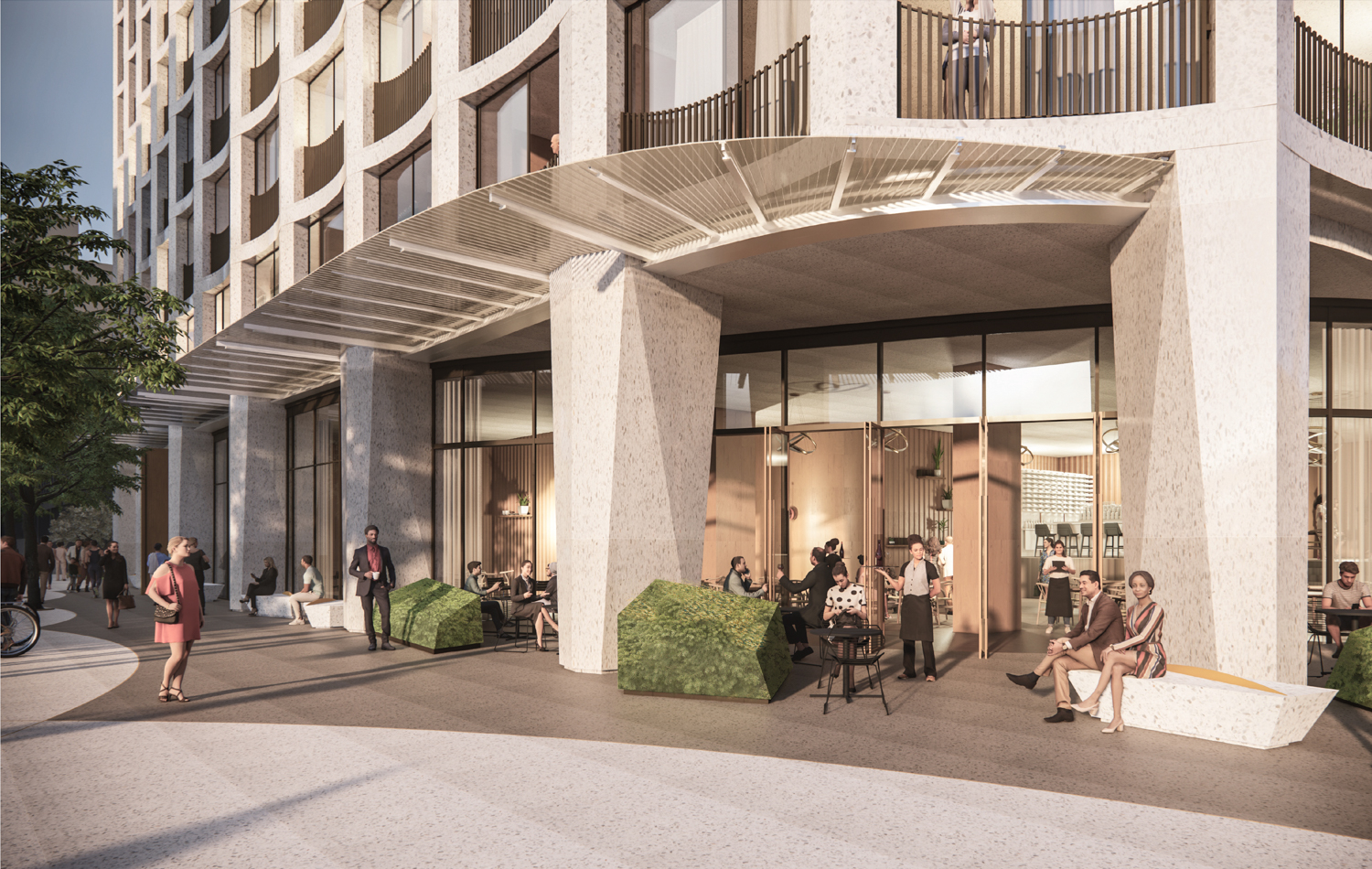
395 3rd Street, Third and Harrison corner view, rendering by Henning Larsen
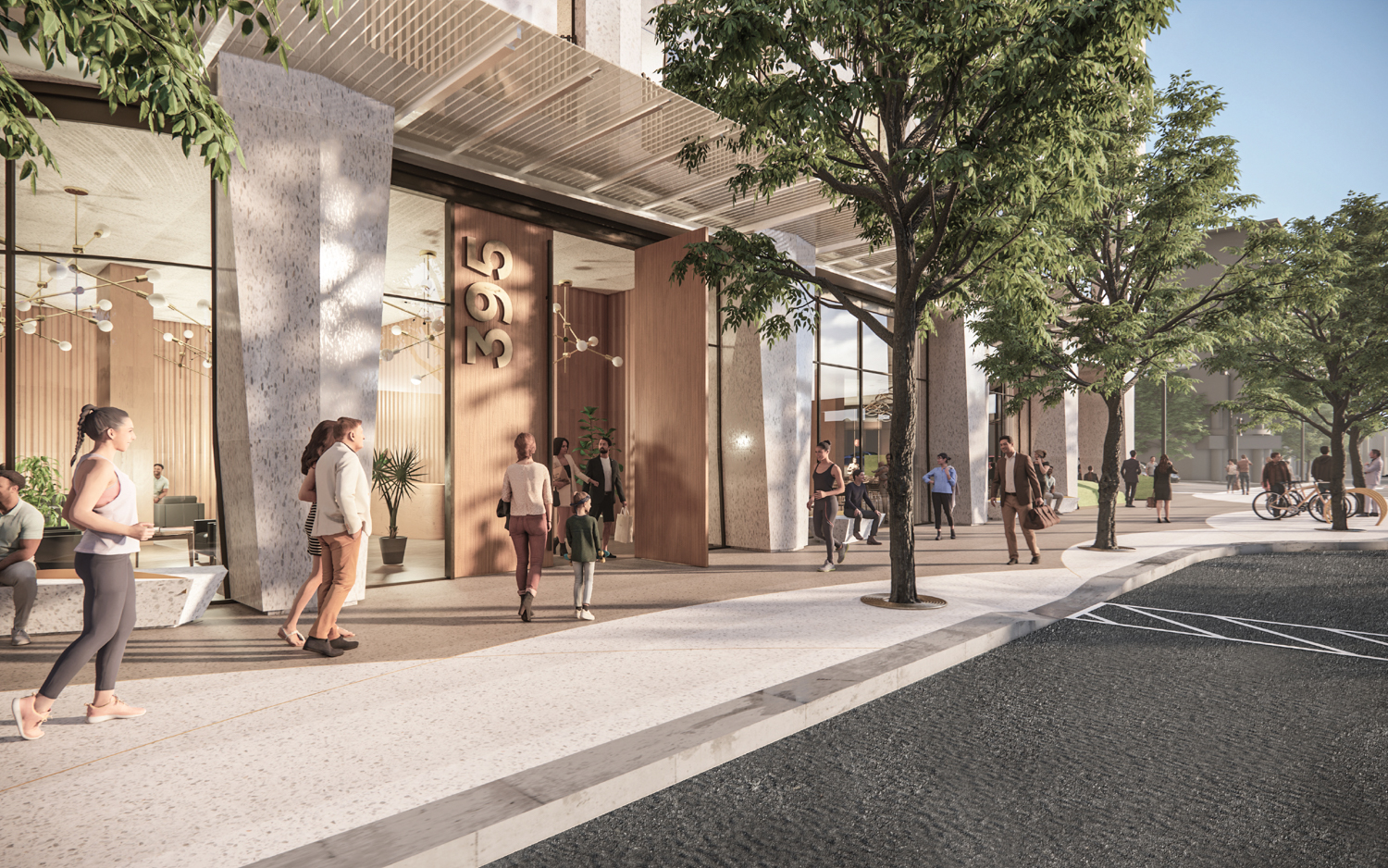
395 3rd Street lobby entry, rendering by Henning Larsen
Henning Larson writes in the project plans that their proposal aims to create “an elegant, expressive icon in the city’s skyline, a generous public realm, and streetscape that fosters an active public life, and a dense residential offering at a time when more centrally located housing is in desperate need.” The exterior is clad with molded precast or GFRC panels with brass-toned windows and balconies. The exterior will feature scalloped bay panels to achieve a dynamic exterior with modular construction.
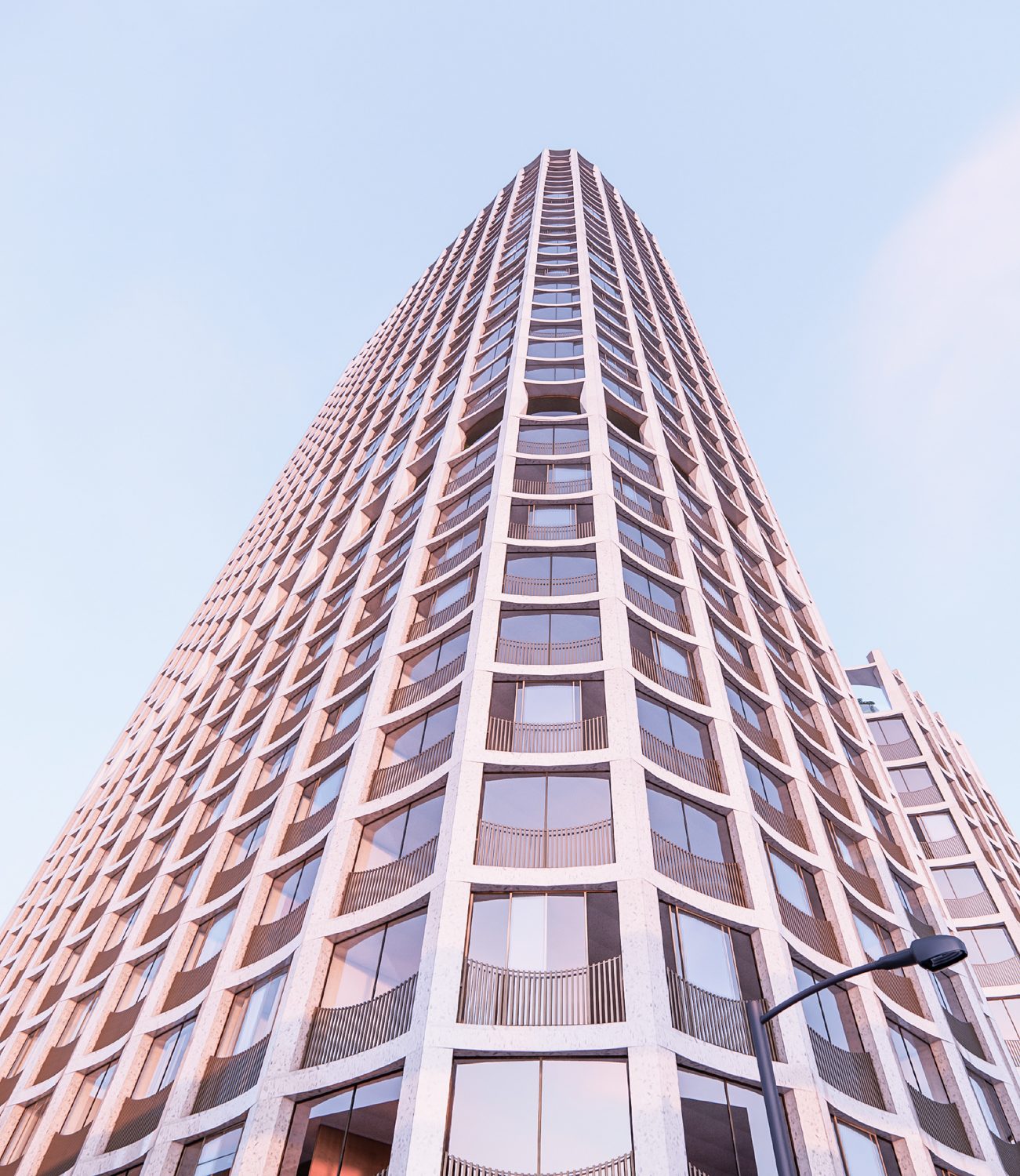
Looking up at 395 3rd Street from the sidewalk, rendering by Henning Larsen
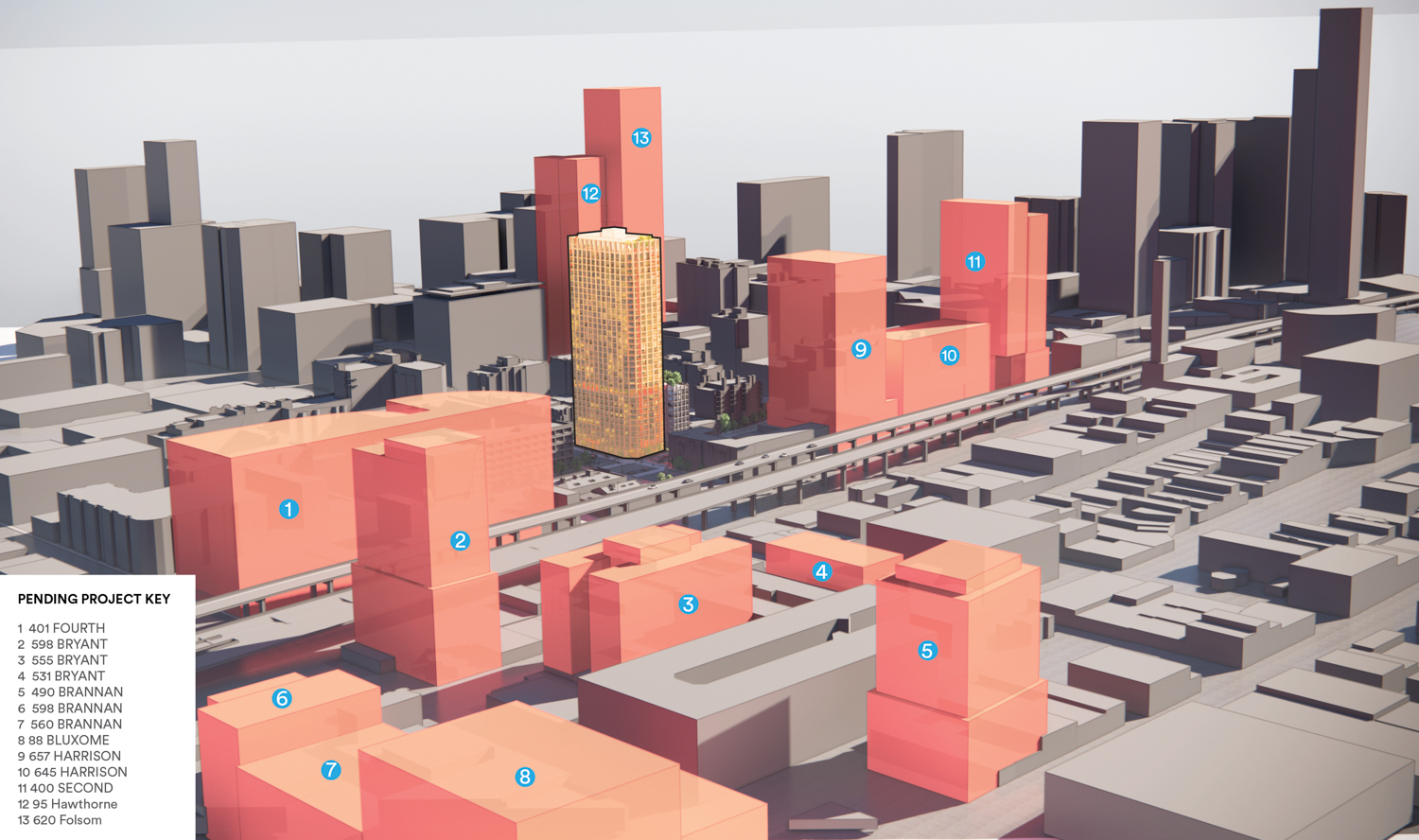
Planned projects around 395 3rd Street, rendering by Henning Larsen
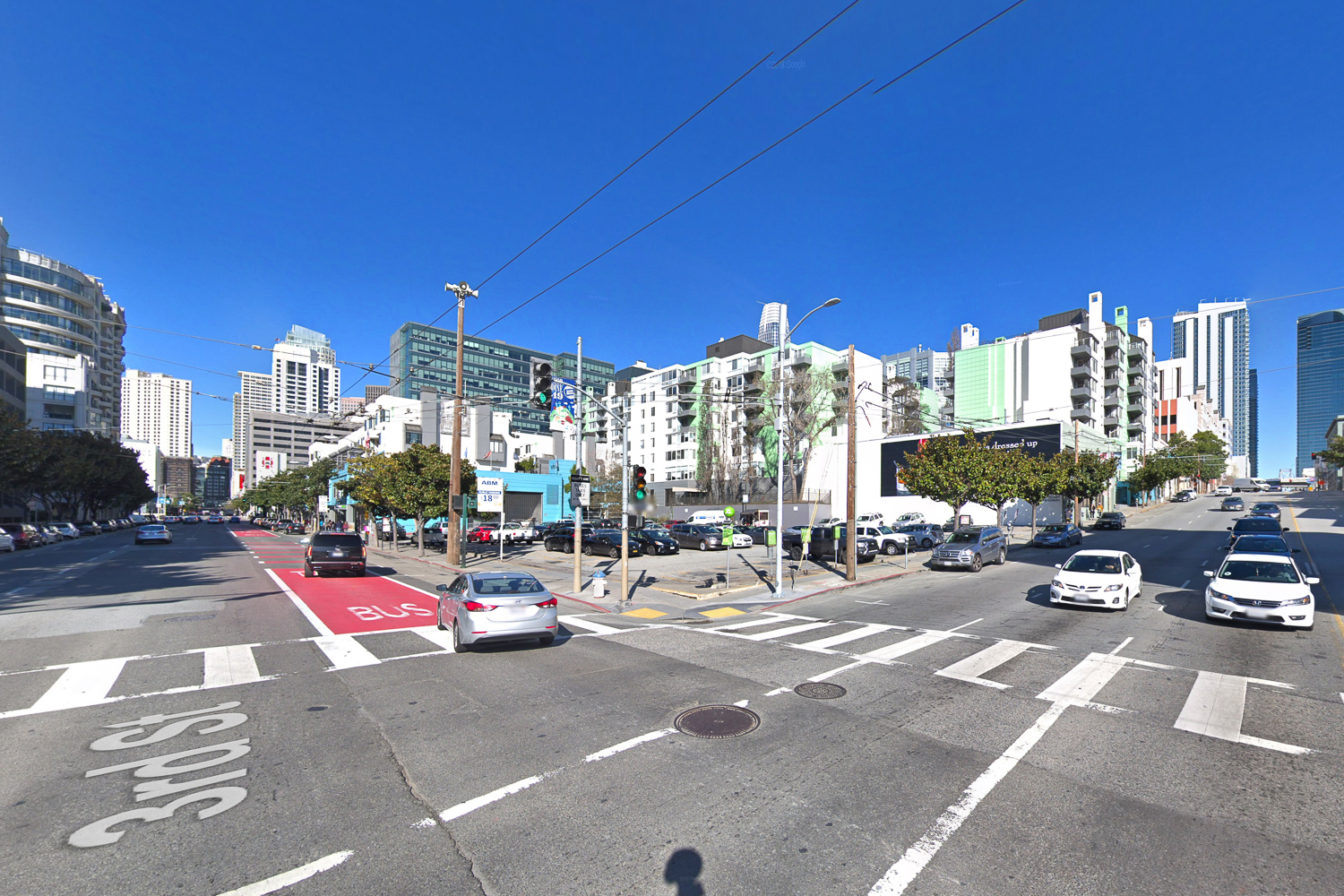
395 3rd Street surface parking, image via Google Street view
YIMBY has contacted Strada with a request for comment and has not received a reply as of the time of writing this.
Construction is expected to cost around a quarter billion dollars, lasting over two years from ground-breaking to completion. With an estimated groundbreaking in 2023, the units could open as early as 2026. Project profile applications and the December-filed building permit are still under review by the planning department.
Subscribe to YIMBY’s daily e-mail
Follow YIMBYgram for real-time photo updates
Like YIMBY on Facebook
Follow YIMBY’s Twitter for the latest in YIMBYnews

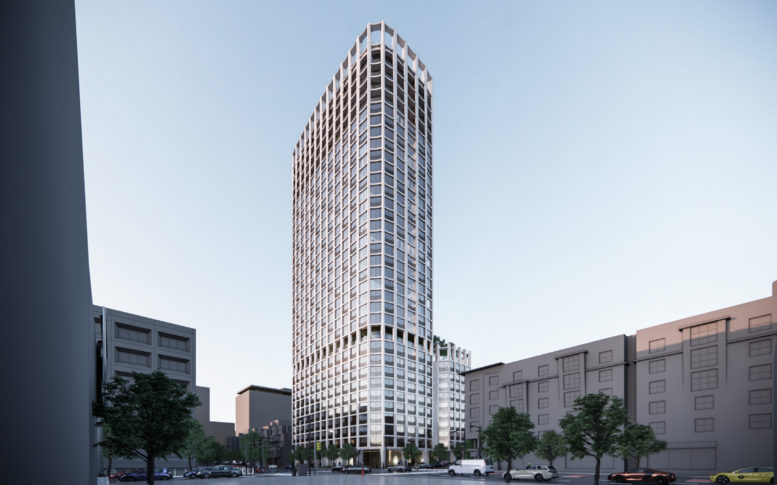
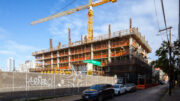
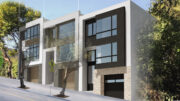
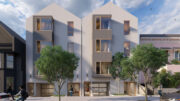
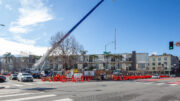
Really well done Architecture – the cast panels and bronze accents are a high end look which will bring more interest to the SF skyline,
Beautiful.
A “boutique” tower with a Scandinavian tone, classy international addition to a world class skyline
Building looks good and great to have more housing. Why not save money by eliminating the unnecessary four levels of car parking when this area has so much public transit options.
This design seemed vaguely familiar – then I realized Henning Larsen is behind the equally impressive Building G at Mission Rock. The quality of materials this firm uses is exceptional