New permit activity shows plans are moving ahead for the 47-story skyscraper at Transbay Block 4 in SoMa, San Francisco. Representatives for the property owner, Hines, have recently filed an amendment request to increase the lot’s height limit from 450 feet to 513 feet. The building would create hundreds of below-market-rate units, apartments, condos, and townhomes overlooking the proposed Transbay Park.
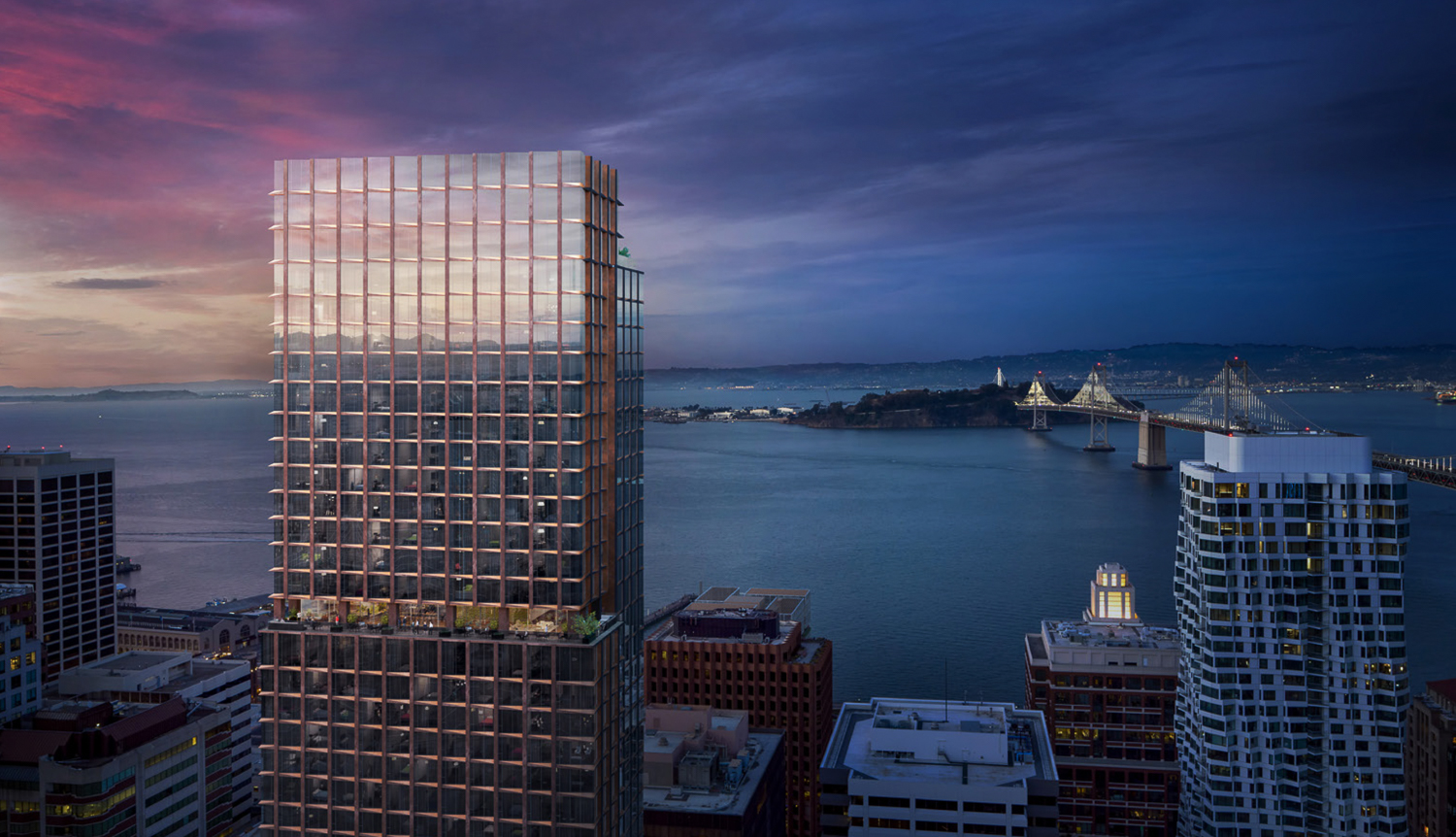
Transbay Block 4 aerial sunset view, architecture by Solomon Cordwell Buenz
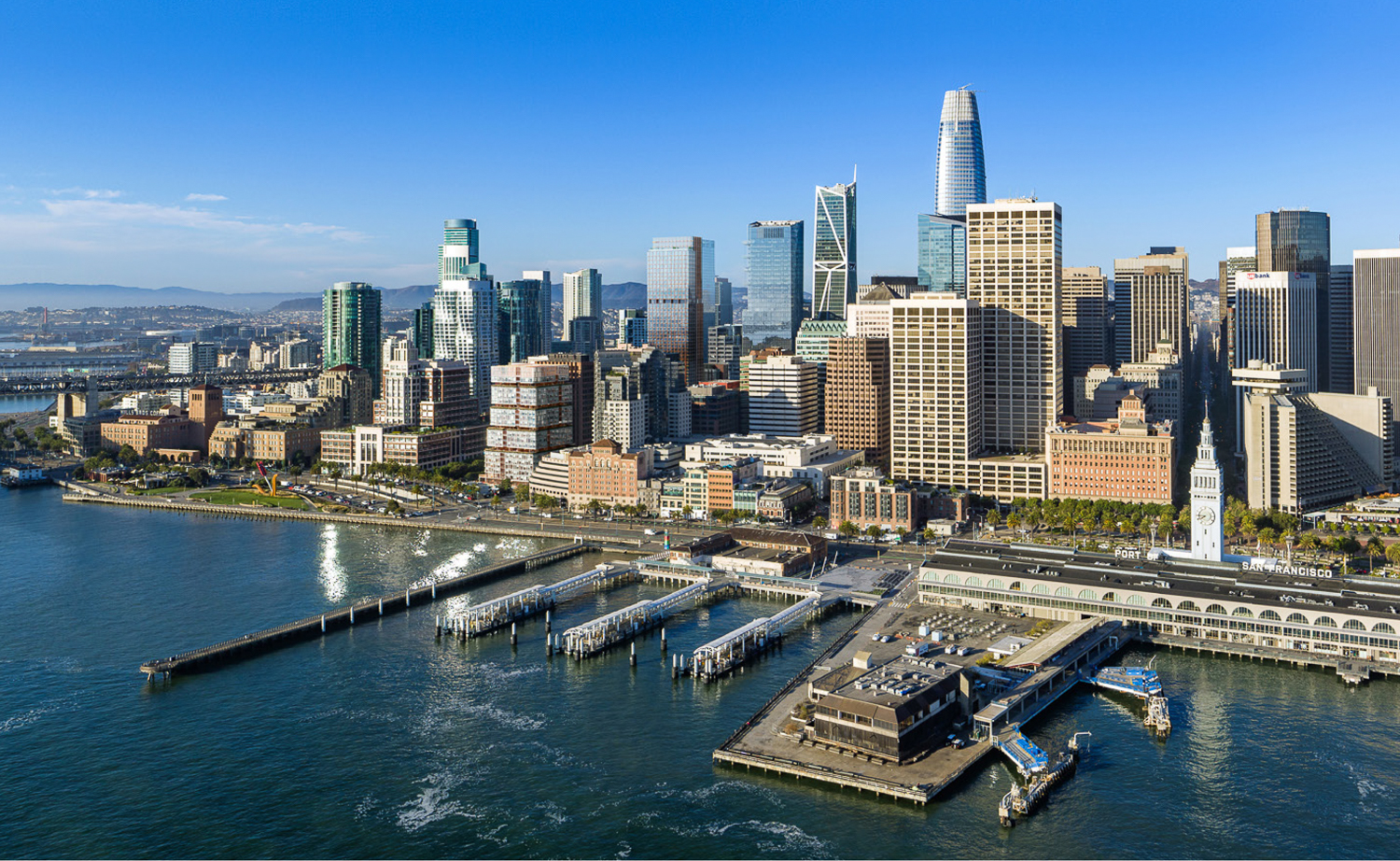
Transbay Block 4 aerial perspective, architecture by Solomon Cordwell Buenz
The proposed design for Block 4, led by Solomon Cordwell Buenz, will split the project into three distinct residential types in two buildings: a 16-story podium structure with affordable units, the 513-foot tower with a mix of market-rate and affordable apartments, and twenty townhomes in a six-story addition at the base of the tower. The basement level will offer parking, utilities, and trash services. A single-story podium will connect the podium building and the skyscraper at the base.
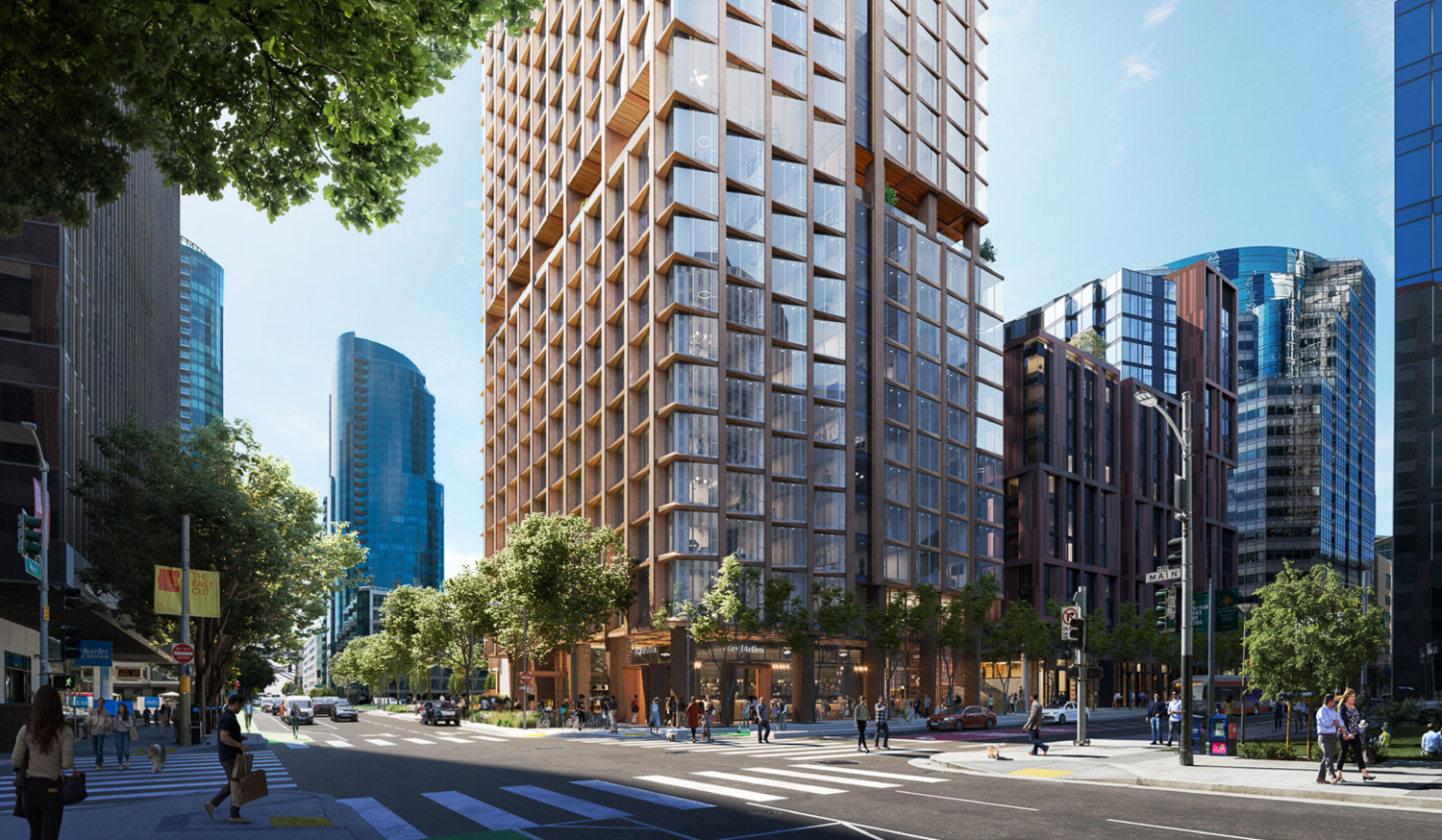
Transbay Block 4 tower base view from Howard and Main, architecture by Solomon Cordwell Buenz
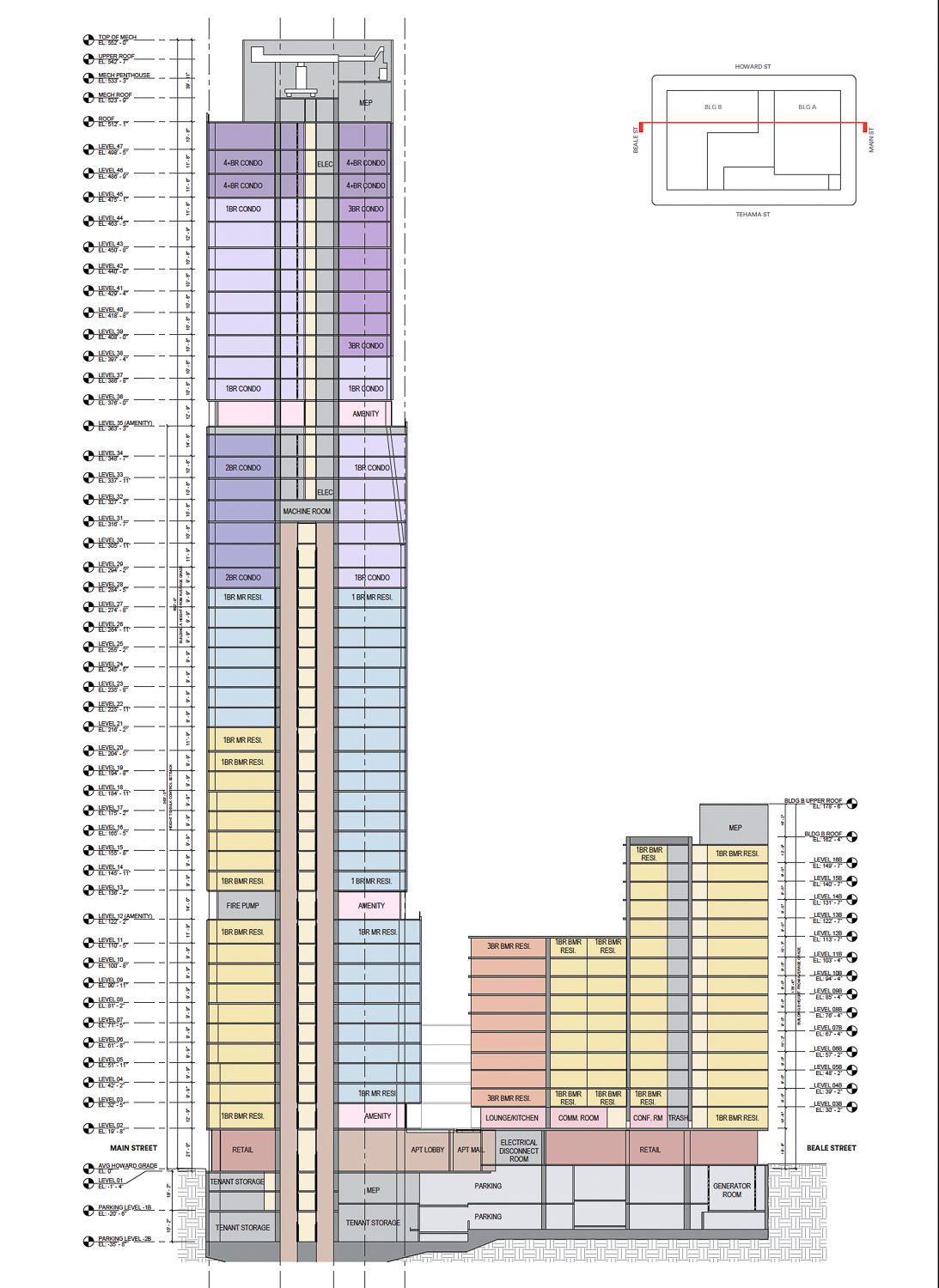
Transbay Block 4 vertical elevation, illustration by Solomon Cordwell Buenz
The 513-foot tall structure will yield nearly a million square feet, with 839,340 square feet for housing, 66,500 square feet for the 224-car underground garage, 8,390 square feet for community-serving retail, and 10,975 square feet for tenant storage in the basement. Additional parking will be included for 556 bicycles.
The block will offer 681 total apartments at full build-out, with 201 below-market-rate units in the podium, 105 BMR units in the tower, 219 market-rate units in the tower, 20 market-rate townhomes, and 135 condominiums for sale.
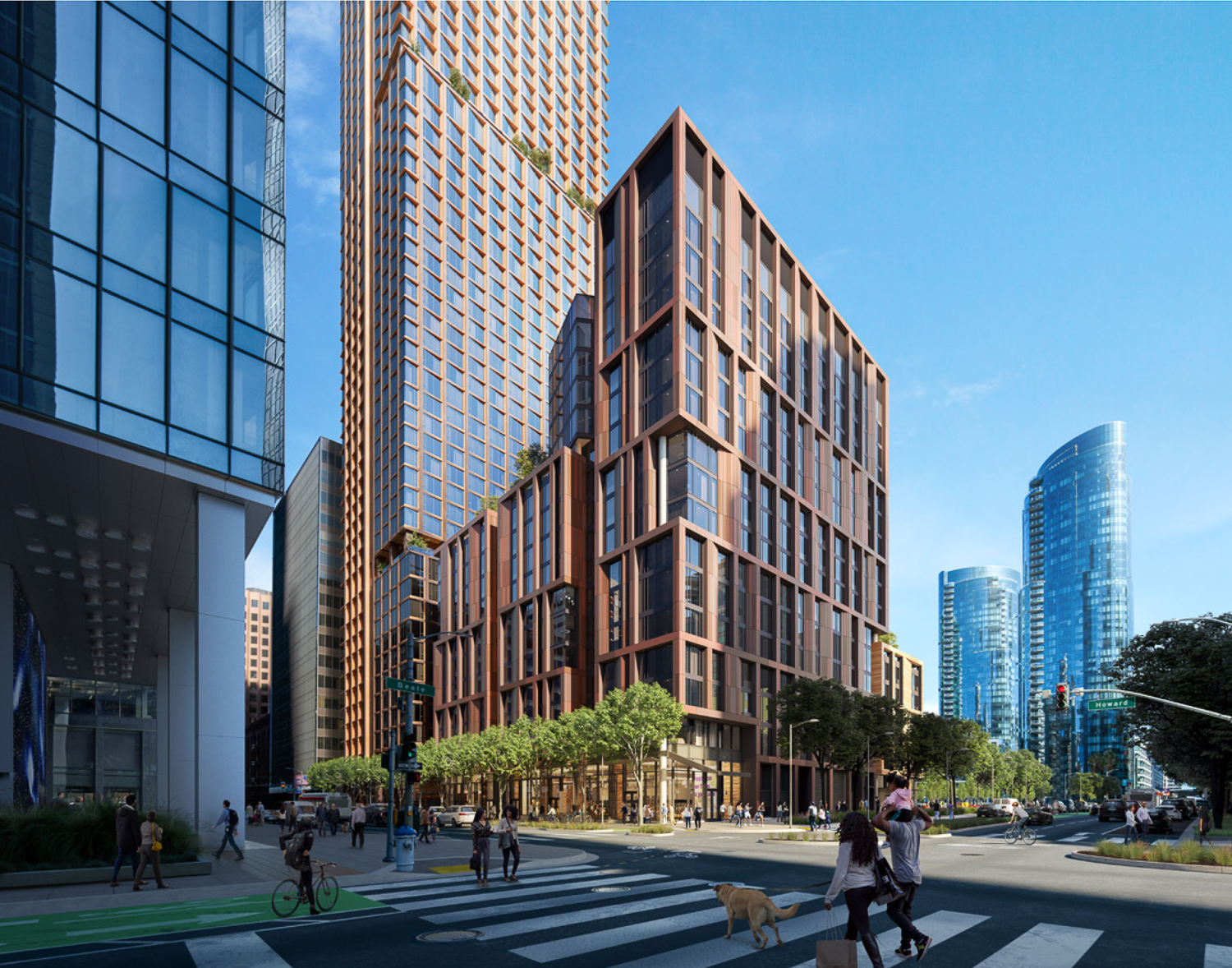
Transbay Block 4 podium building looking from Howard and Beale, architecture by Solomon Cordwell Buenz_
The podium building will rise 162 feet tall, facing Howard and Beale Street with 198,820 square feet. Inside, the building will include 202 affordable units managed by Mercy Housing. Amenities will be included on floors 7 and 12.
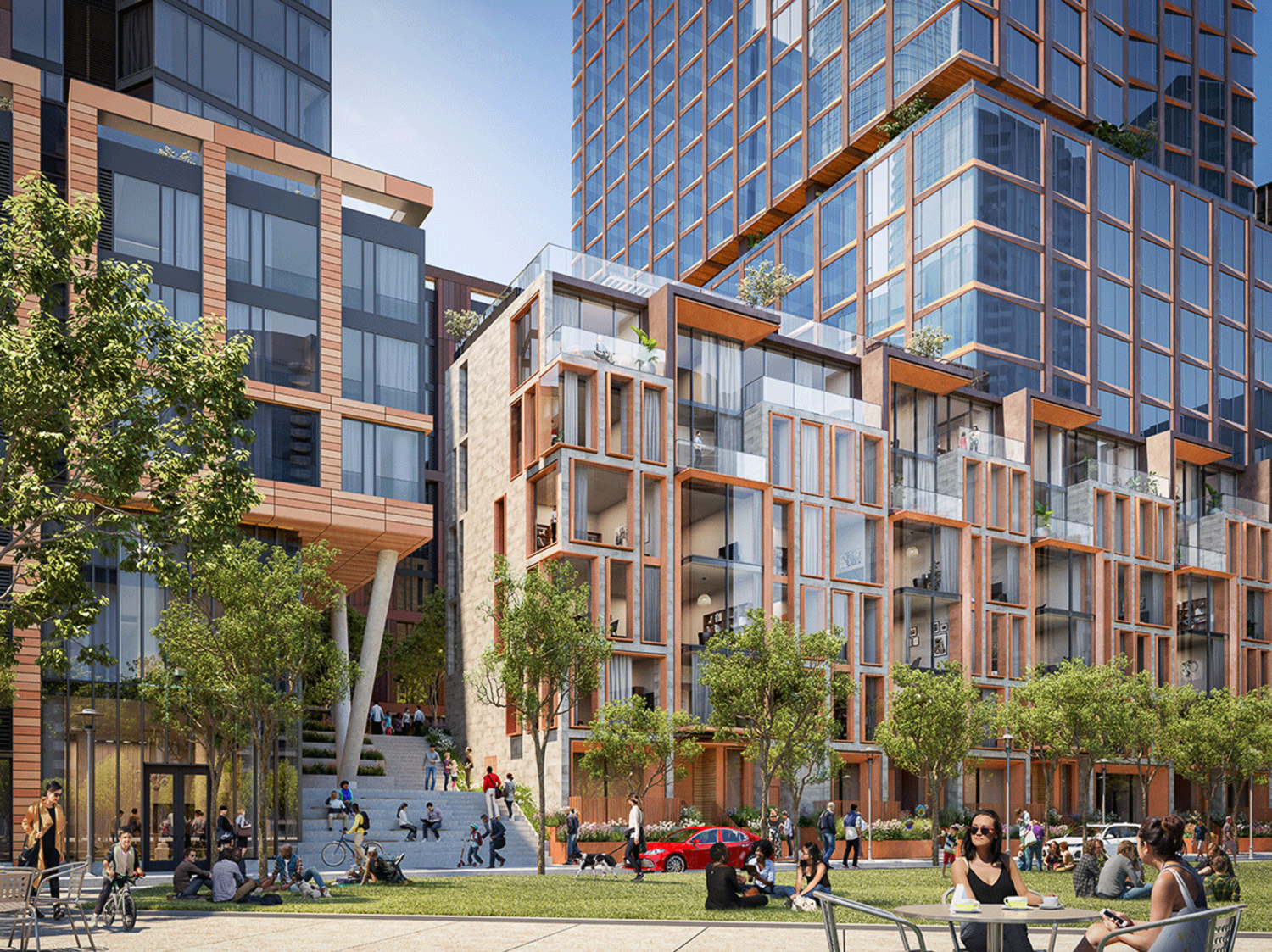
Transbay Block 4 townhomes seen from the Transbay park, architecture by Solomon Cordwell Buenz
The skyscraper building will rise to a 513-foot tall rooftop, with a parapet extending 552 feet above street level. There will be six floors of townhomes at the base, containing 20 units overlooking the park. The rest of the building will feature 324 apartments, 20 townhomes, and 135 condominiums. If built now, it would likely be the 25th tallest building in the city, assuming both Parcel F and 30 Van Ness would top out first.
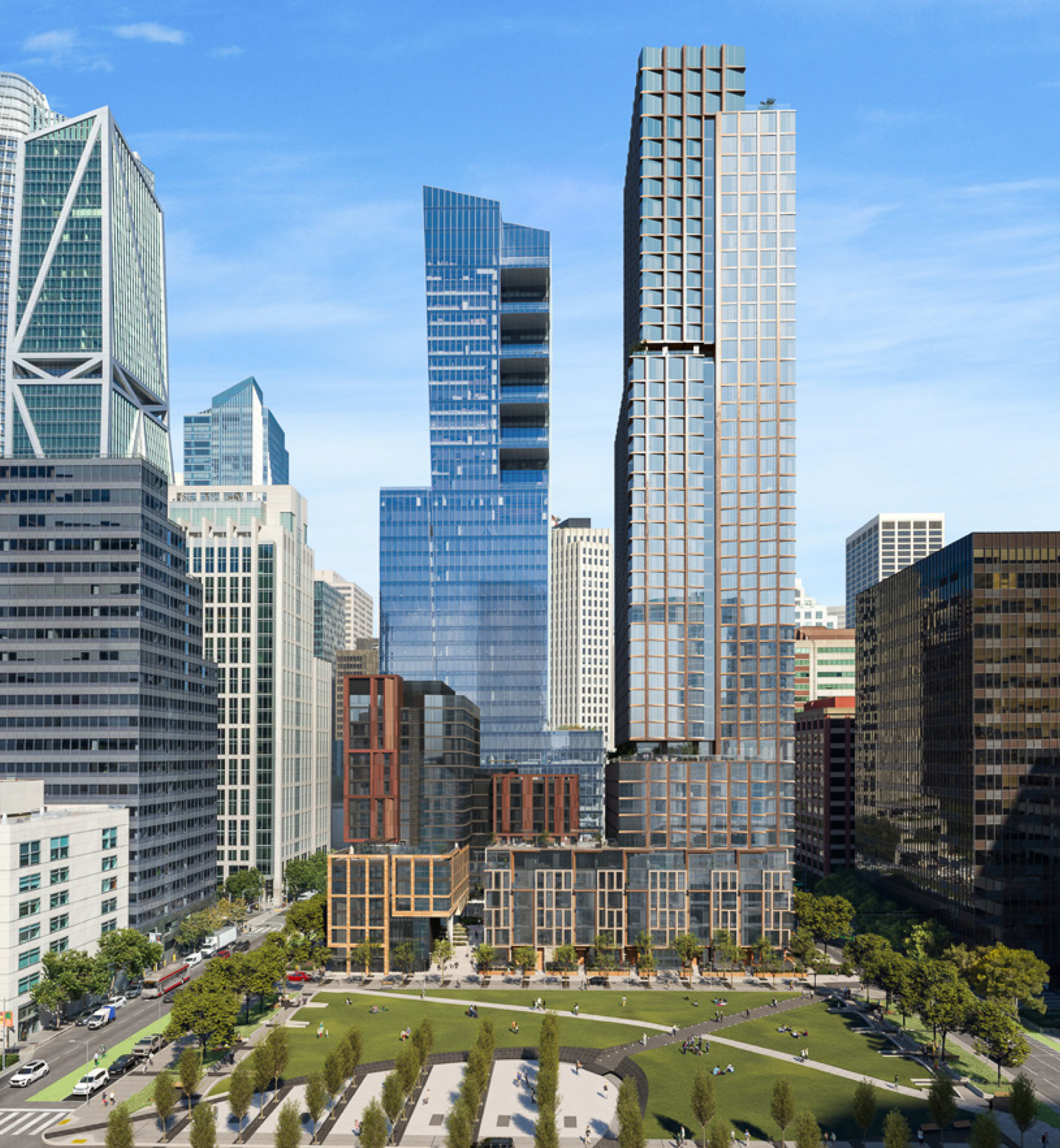
Transbay Block 4 full elevation, architecture by Solomon Cordwell Buenz
Solomon Cordwell Buenz is the lead design architect, working in collaboration with Kennerley Architecture & Planning and Quezada Architecture. Petersen Studio is the landscape architect. Facade materials will include floor-to-ceiling windows, copper-finish metal panels, limestone, concrete, beveled concrete, colored concrete, and terracotta. Decoration will be added with finished concrete, horizontal louvers, perforated metal, and copper-tone railing.
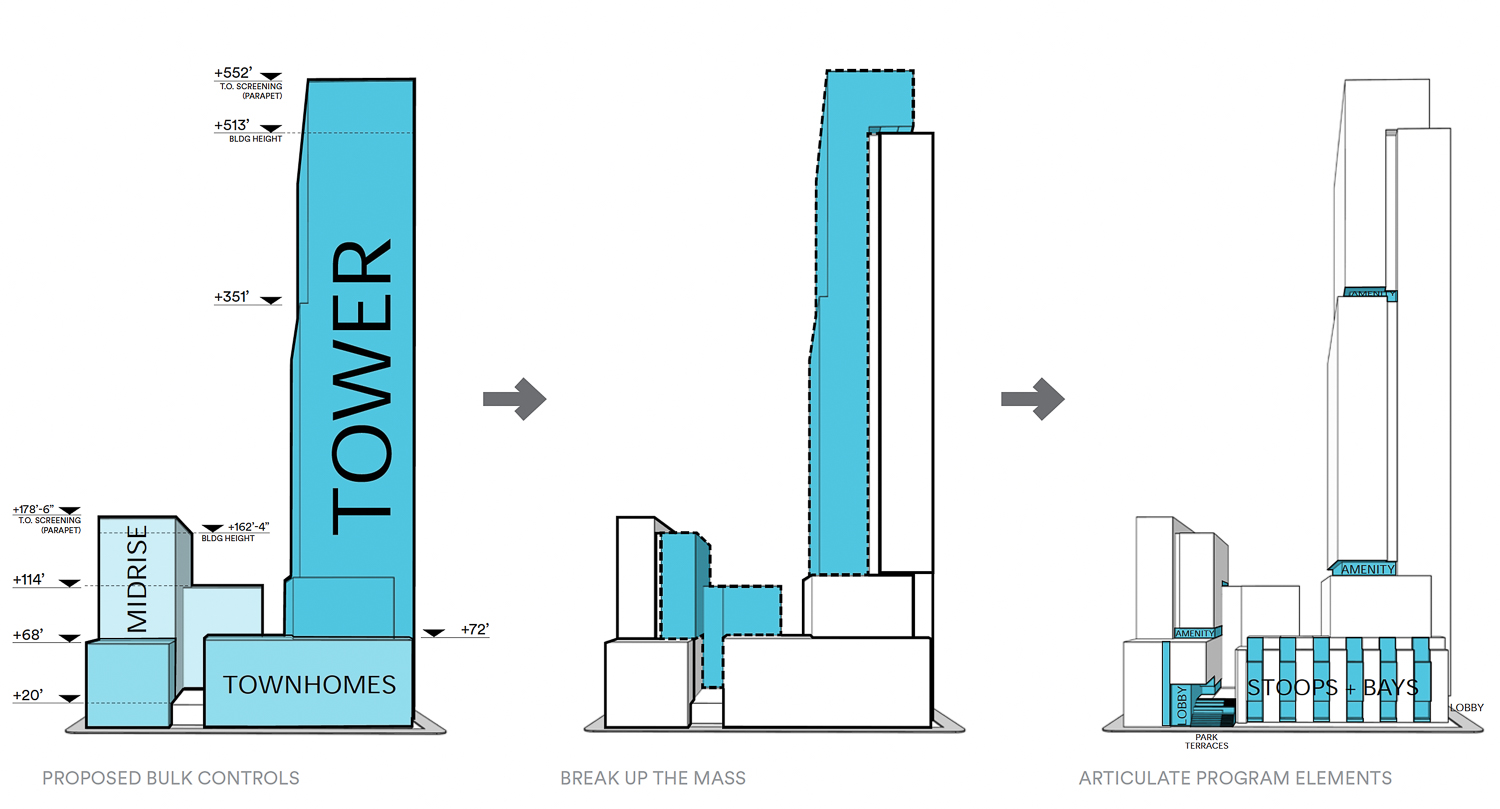
Transbay Block 4 massing diagram, illustration by Solomon Cordwell Buenz
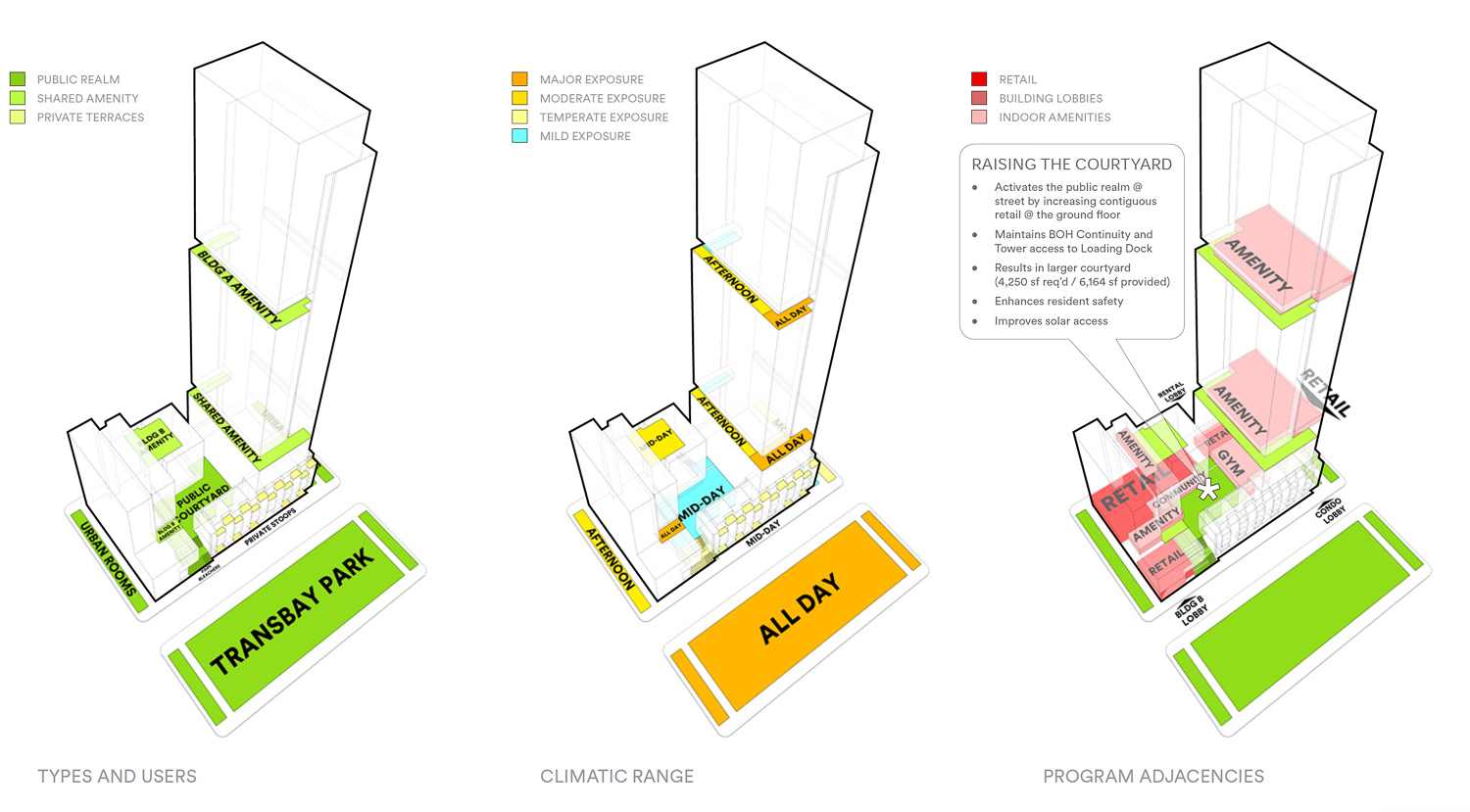
Transbay Block 4 landscaping and amenities breakdown, illustration by Solomon Cordwell Buenz
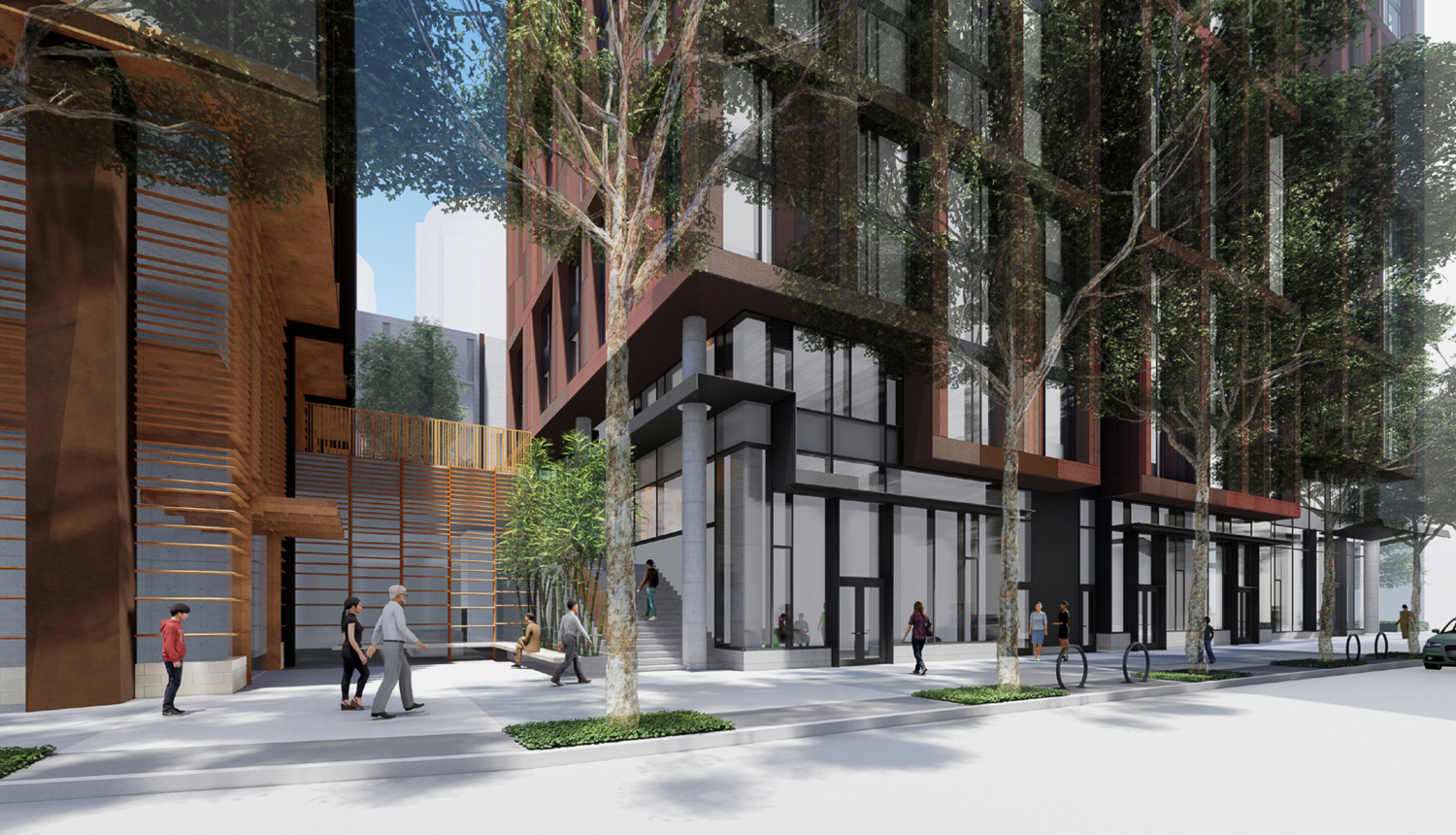
Transbay Block 4 Howard Plaza view, architecture by Solomon Cordwell Buenz
A continuous linear plaza will bridge Block 4 and the Transbay Park, fostering a cohesive pedestrian-oriented experience. The plaza will be able to host pop-up markets, events, and festivals. Small gardens will be built outside the townhomes, creating an attractive buffer between the residential stoops and the public area.
Connecting the public with the central public courtyard, a grand staircase will rise from Tehama Street with planters and concrete seating, framing the podium building and the townhomes. The courtyard will be on top of the ground-level floor, providing a built-in seating area, gardens, and public art area across nearly a sixth of an acre. Another staircase will flow down from the courtyard onto Howard Street, producing a mid-block pedestrian passage.
The property is one of the last remaining undeveloped lots in the Transbay area, sitting on the former Temporary Terminal, which operated from 2010 to 2018. The project has the prospect of adding 307 affordable units to the city’s housing market. The Transbay Park will be developed along with Transbay Blocks 2 and 3.
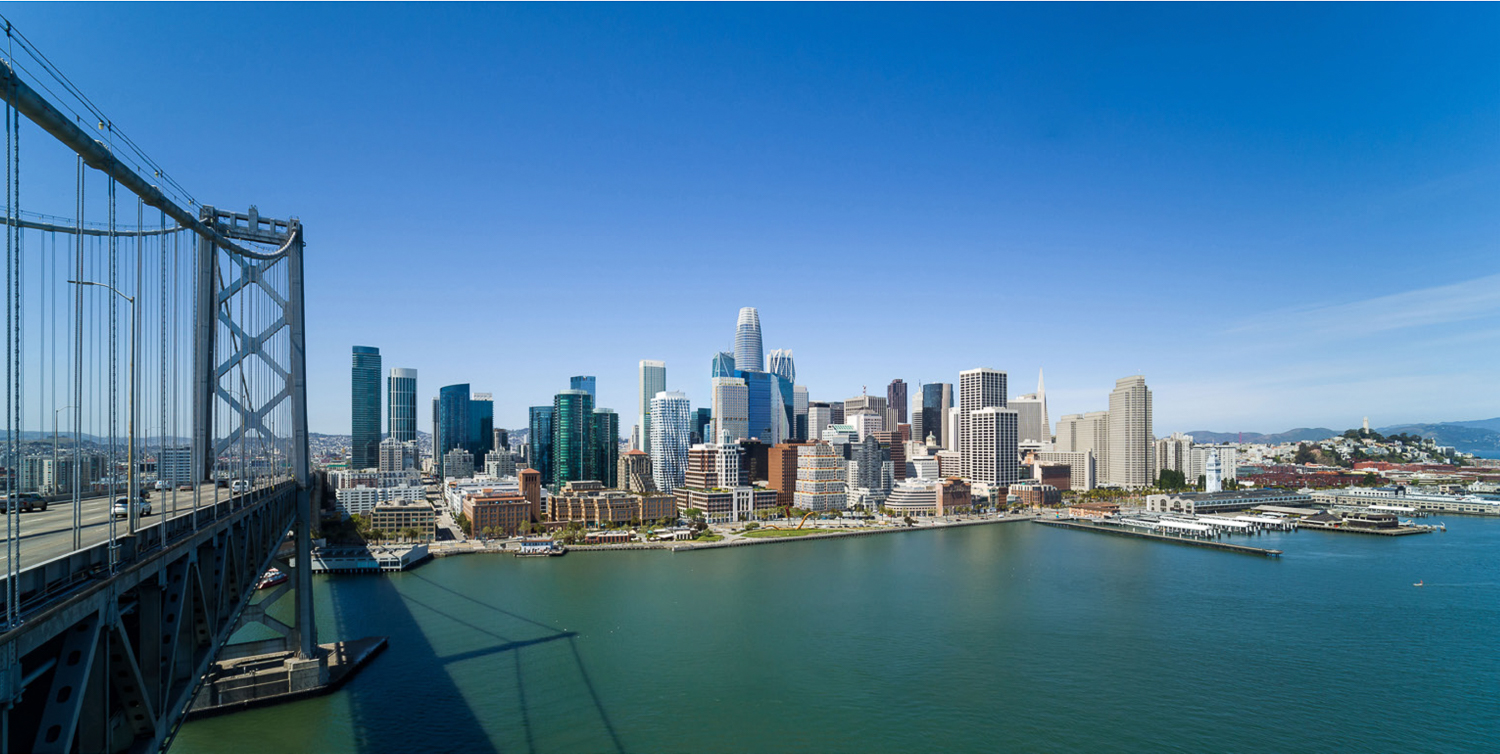
Transbay Block 4 in the skyline from by the Bay Bridge, low res rendering by Solomon Cordwell Buenz
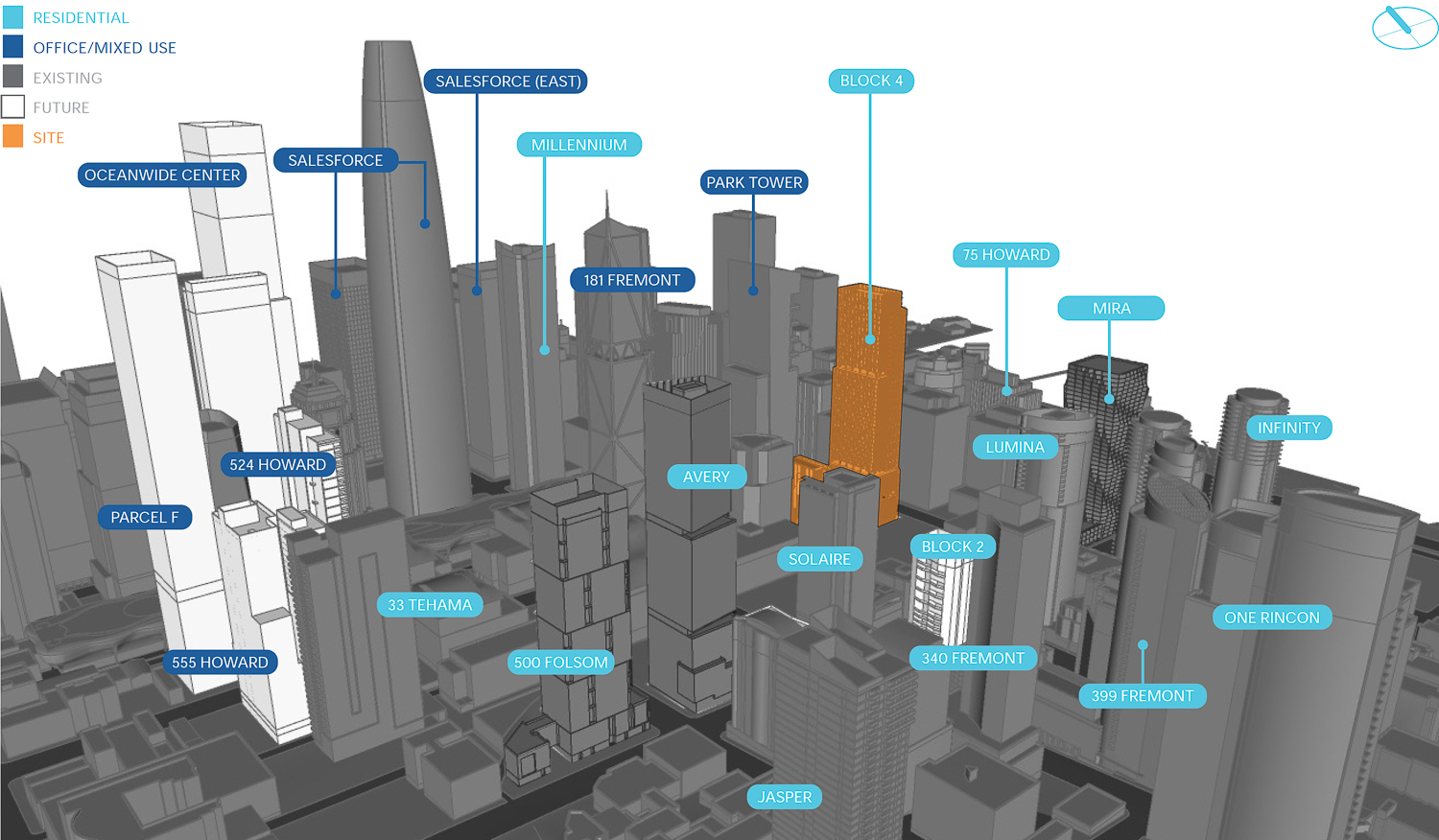
Transbay Block 4 within its area context, architecture by Solomon Cordwell Buenz
The project is jointly owned by Hines, Goldman Sachs, and Urban Pacific. The team is aiming to achieve LEED Silver certification. The estimated cost and timeline for construction have not been established.
Subscribe to YIMBY’s daily e-mail
Follow YIMBYgram for real-time photo updates
Like YIMBY on Facebook
Follow YIMBY’s Twitter for the latest in YIMBYnews

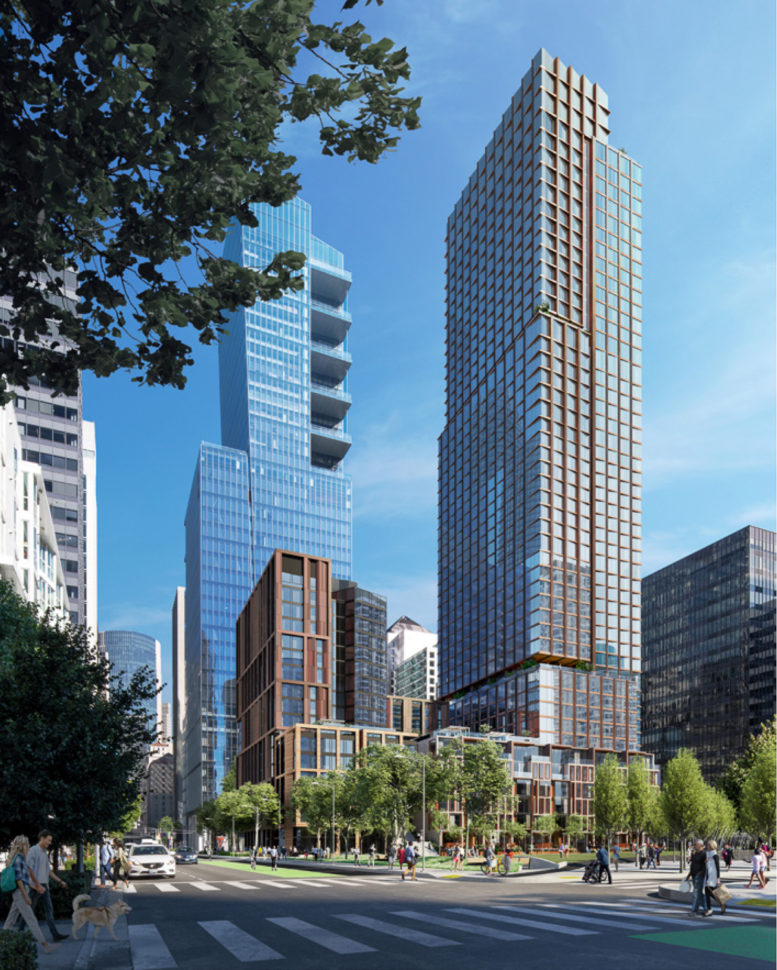




I really like it! It will be right next to my office. which I never go into! I miss watching the buildings rise! Build it!
Overall very nice. David will love the bike parking 🤣
Great for more housing, since public transportation is so close,save some money by eliminating the unnecessary 66,500 square feet for the 224-car underground garage
So happy to see what appears to be a move away from the dull, overused aluminum + blue-green glass that a handful of the towers in the vicinity rely on.
This, on the other hand, looks great and unique for this part of the city without screaming for attention. Very much excited to seeing this one rise!
I like it. Parking and everything.