Webcor has announced the groundbreaking for Parcel C2.4, a 22-story residential tower on San Francisco’s artificial Treasure Island. The project will build 250 new rental units with some townhouse-style residences along the sidewalk at Parcel C2.4. The new tower will be a portion of the 8,000-unit master plan by the Treasure Island Community Development joint venture.
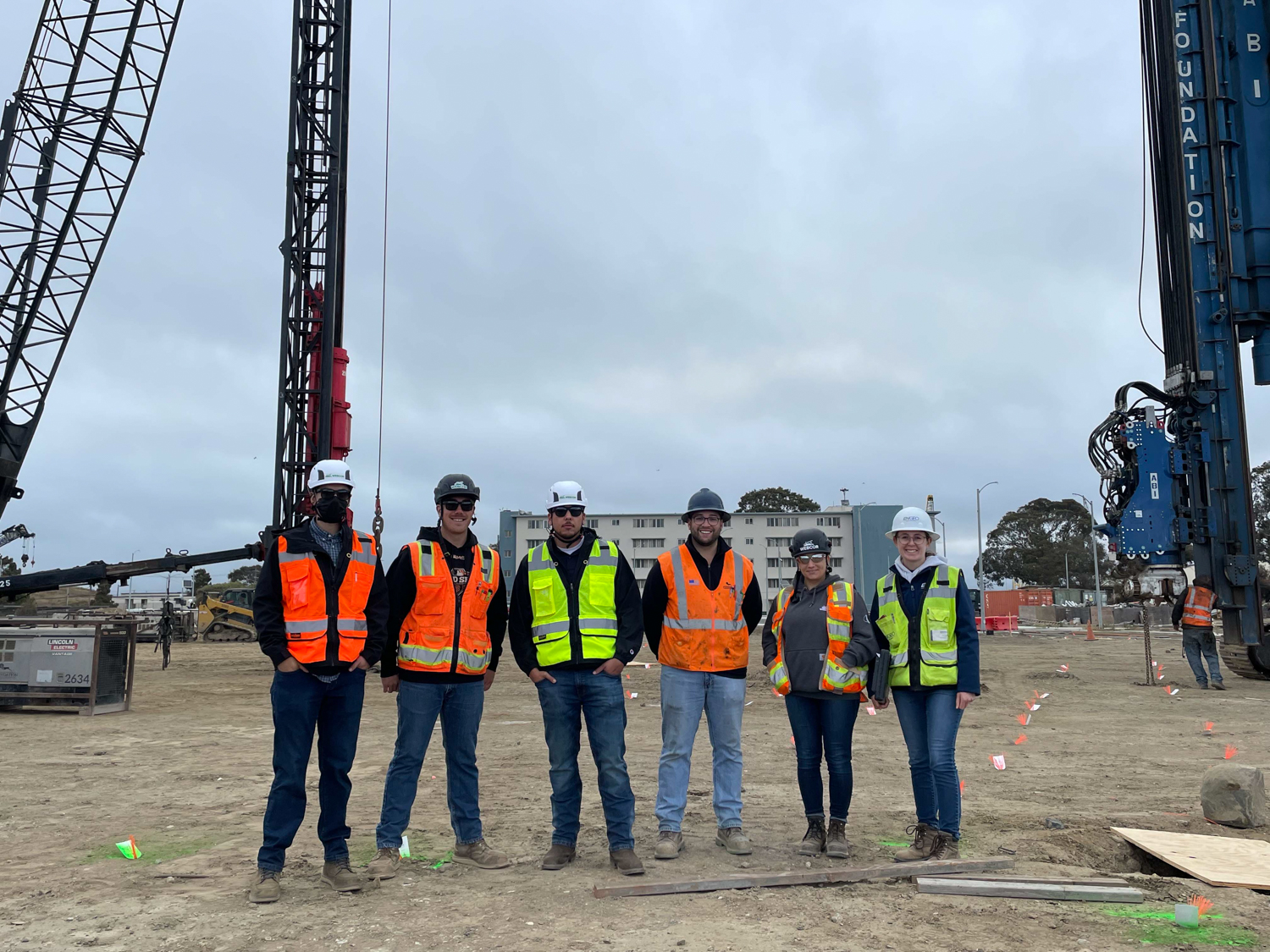
Treasure Island Parcel C2.4 groundbreaking, image courtesy Webcor Builders
Parcel C2.4 will rise from the 0.84-acre site to yield around 321,950 square feet and below-grade parking for 109 cars. The bicycle parking capacity is not specified. Unit sizes will vary with 19 studios, 109 one-bedrooms, 16 junior one-bedrooms, 95 two-bedrooms, and two three-bedroom units. The property will also feature ten live/work units. The structure will feature a three-to-five story podium from which the tower will rise at the southern end.
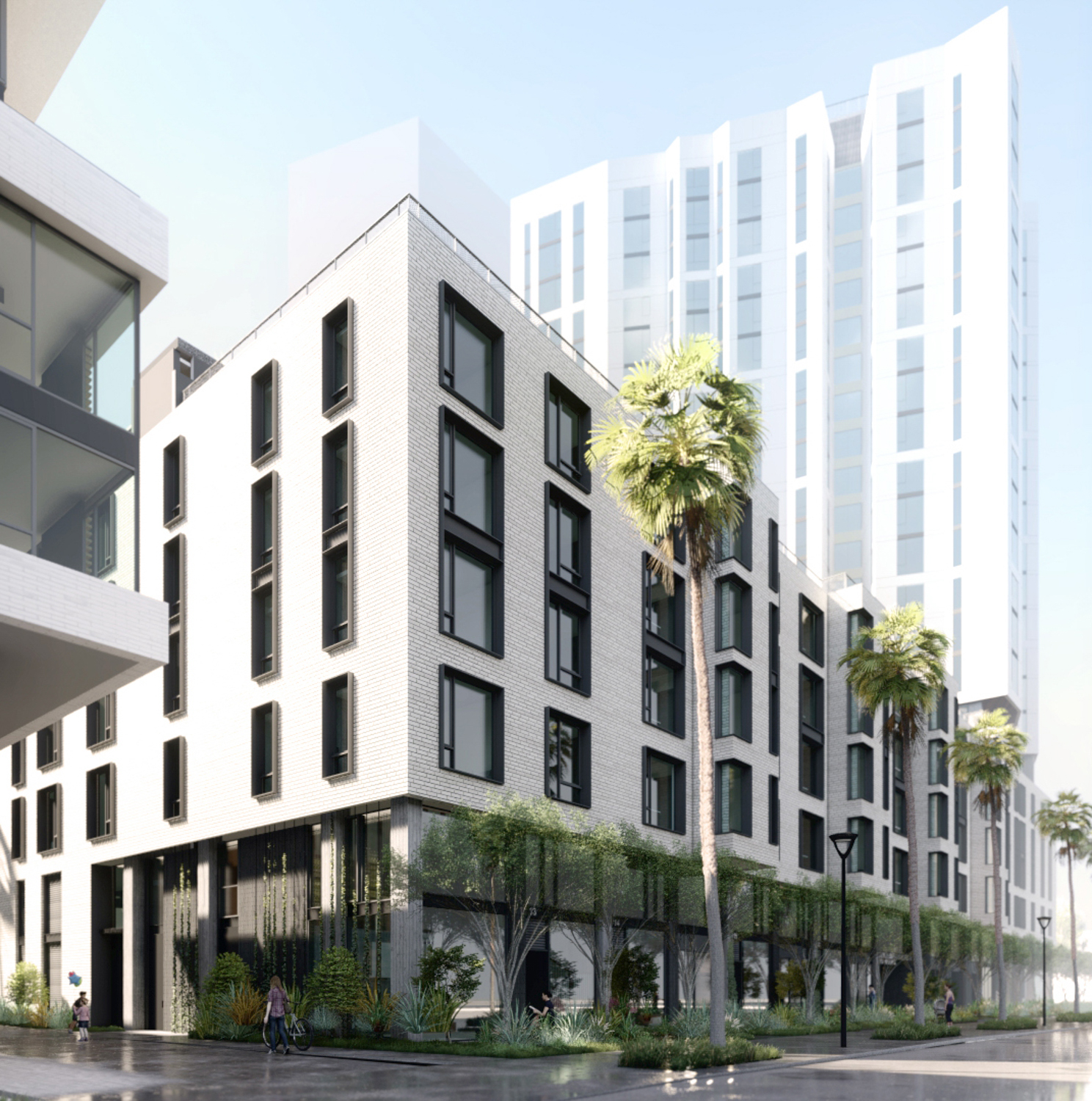
Parcel C2.4 podium view, rendering by David Baker Architects
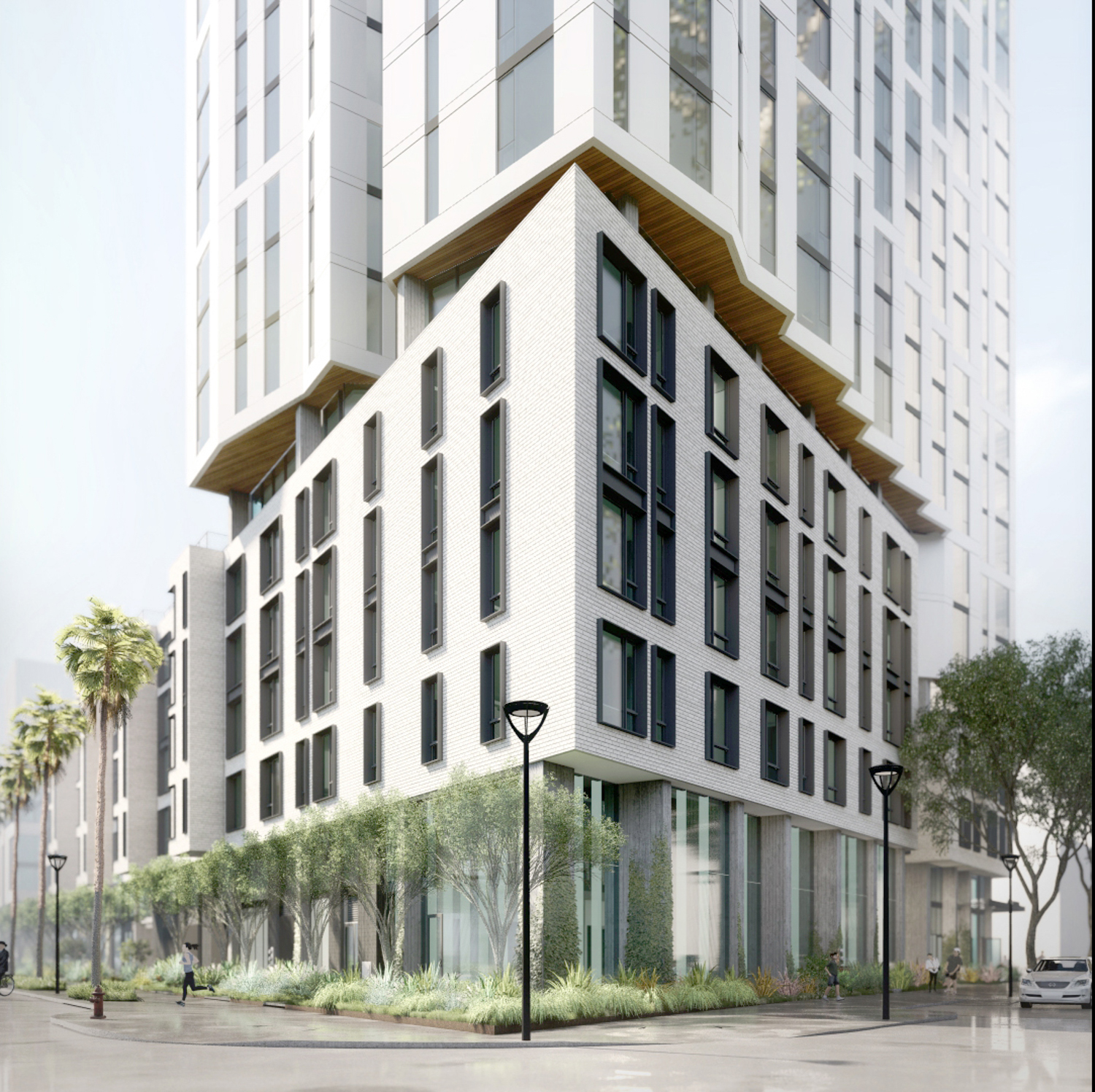
Parcel C2.4 corner, rendering by David Baker Architects
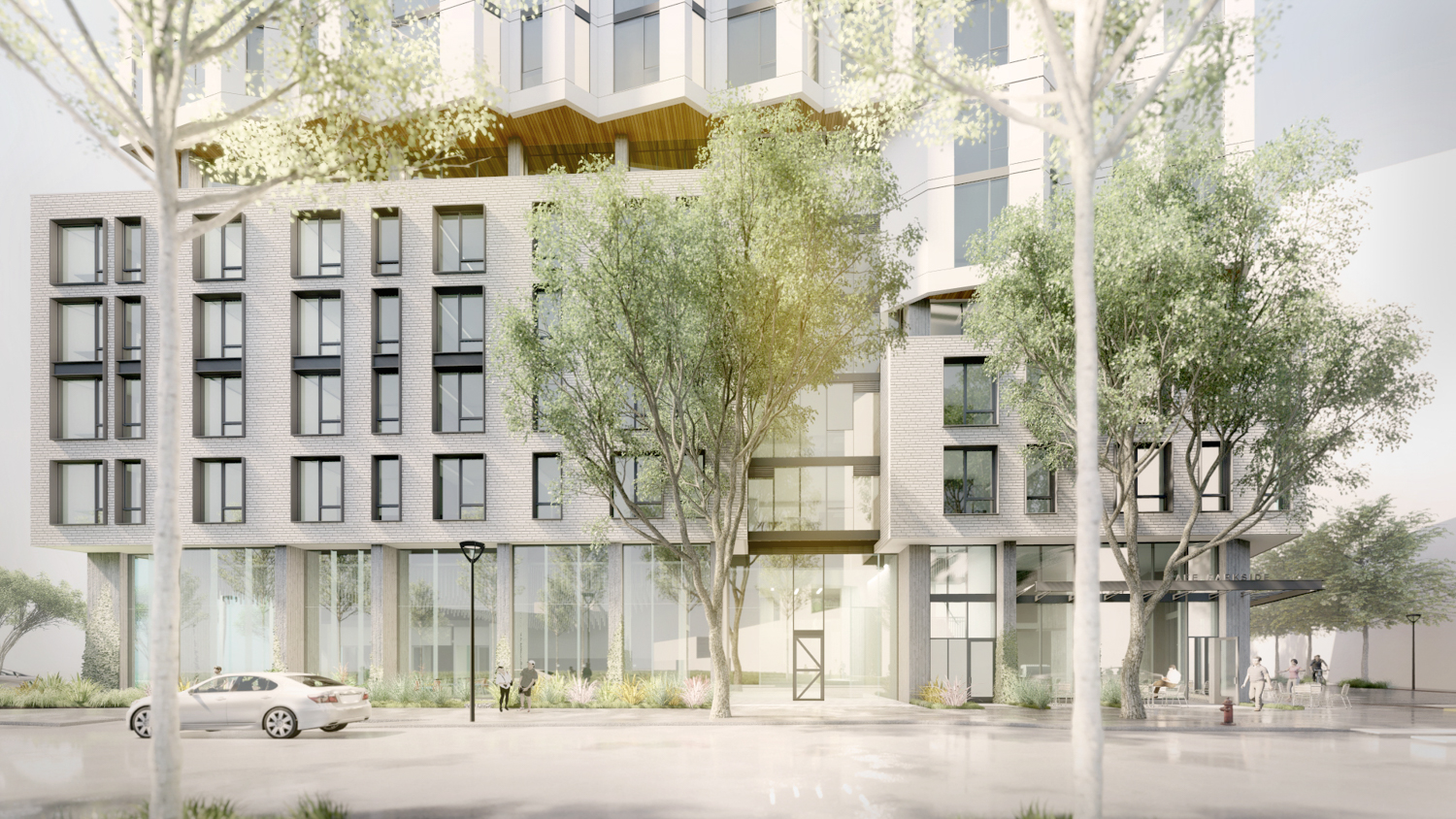
Parcel C2.4 residential entry and podium, rendering by David Baker Architects
David Baker Architects is responsible for the design. The exterior will be clad with a variety of materials, including brick, cast-in-place concrete, and fiber cement panels. DBA writes that “the building addresses views of the Bay Bridge, City of San Francisco, and Golden Gate Bridge with its sawtooth facade.”
GLS is the project’s landscape architect. The Mission District-based studio aims to “design places of simplicity and spatial clarity, typically with complex site planning issues, a connection to nature and often with an architectural component.”
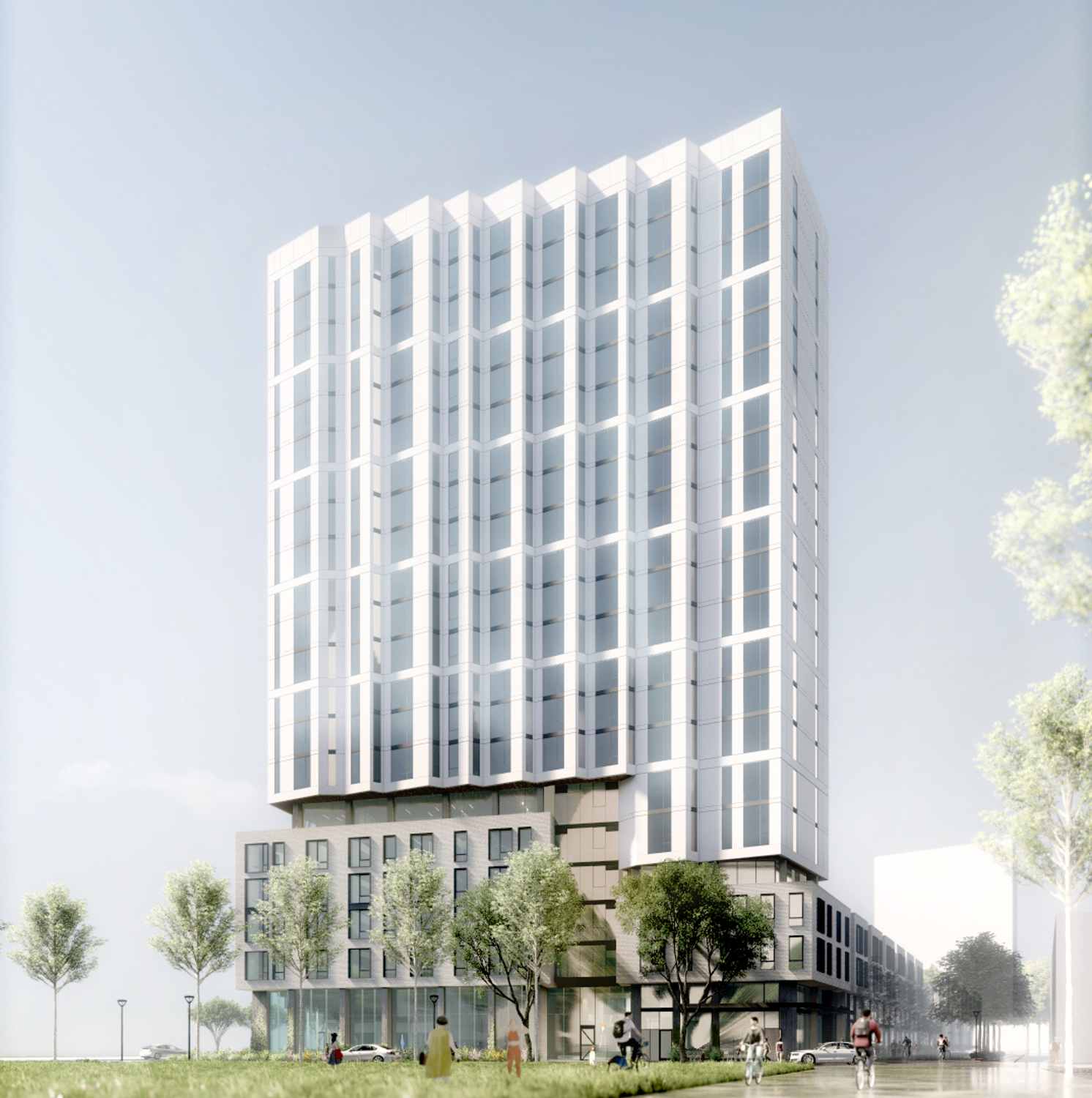
Parcel C2.4 establishing view of the tower, rendering by David Baker Architects
DCI is the engineer of record. The firm conveys that the tower will be “supported by an efficient hybrid mat foundation system,” going on to describe that “the high-rise is supported by approximately 200 160-ft driven steel piles, while the mid-rise is situated on ground improvements.”
An estimated timeline for construction has not been established, though a building of this scale is likely to take two and a half to three years from groundbreaking to completion.
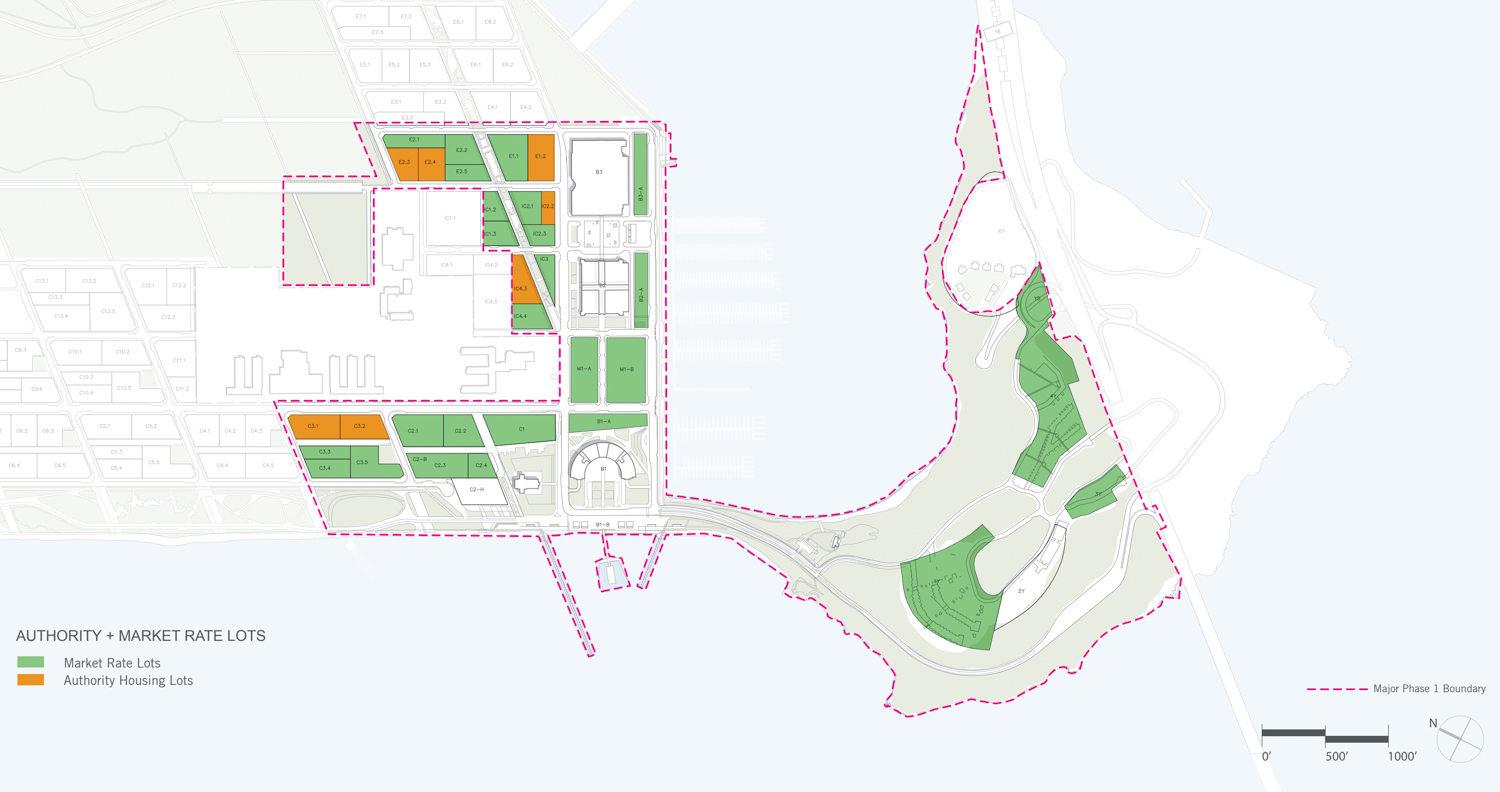
Treasure Island and Yerba Buena Island phase one site map, illustration courtesy the Land Use and Development program document
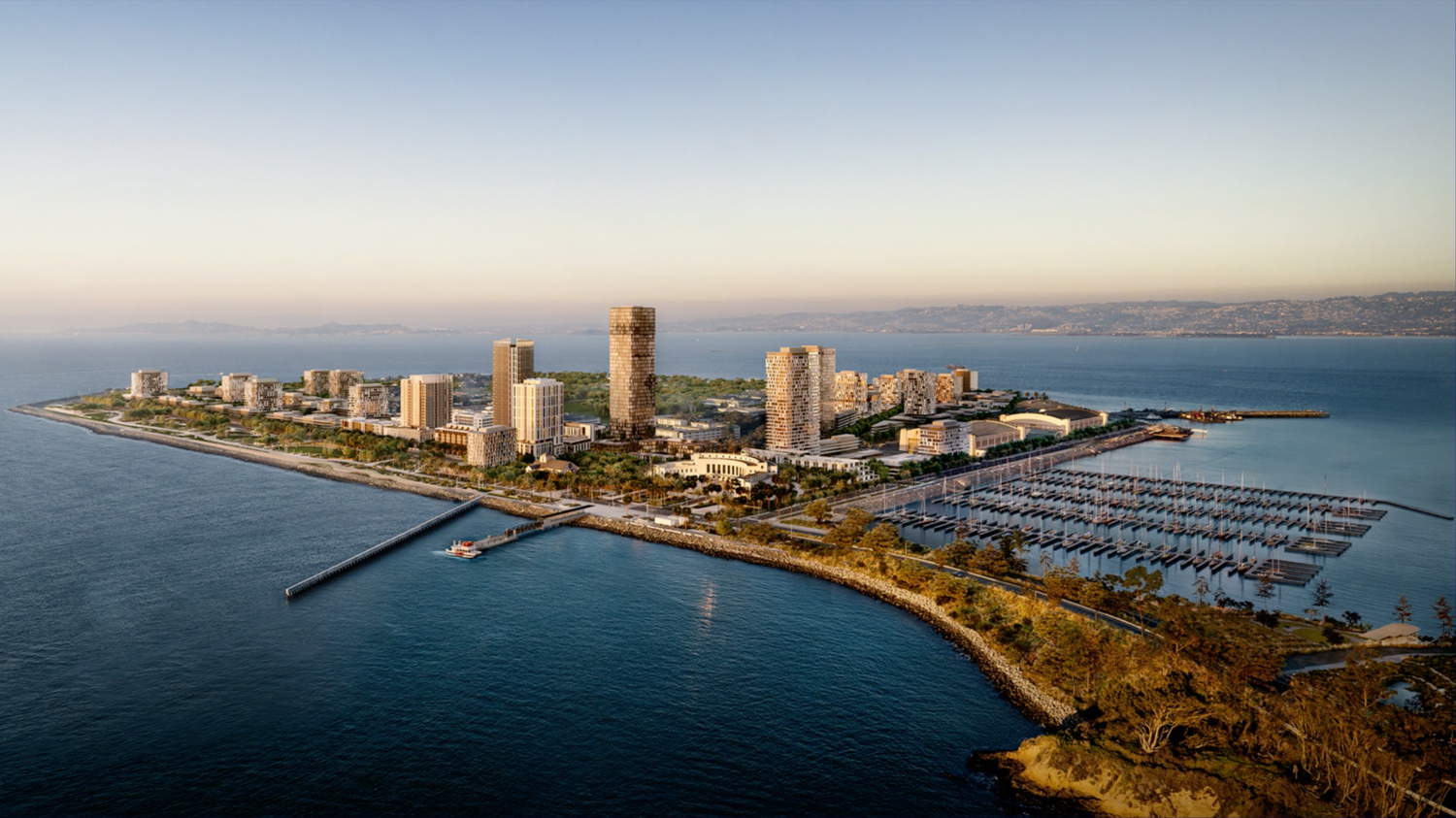
Treasure Island overview, image courtesy of the Treasure Island Community Development
TICD is a partnership with Stockbridge Capital Group, Wilson Meany, and Lennar Corporation.
The project is part of the larger master plan designed by Skidmore Owings & Merrill. Across Treasure Island and Yerba Buena, TICD has planned to build 8,000 new apartments, of which nearly half will be built within phase one. From adaptive reuse, construction will produce 202,000 square feet of offices, 67,000 square feet for retail, and 42,000 square feet for circulation. There will be another 140,000 square feet of new retail, 100,000 square feet for offices, and a 500-key hotel.
Subscribe to YIMBY’s daily e-mail
Follow YIMBYgram for real-time photo updates
Like YIMBY on Facebook
Follow YIMBY’s Twitter for the latest in YIMBYnews

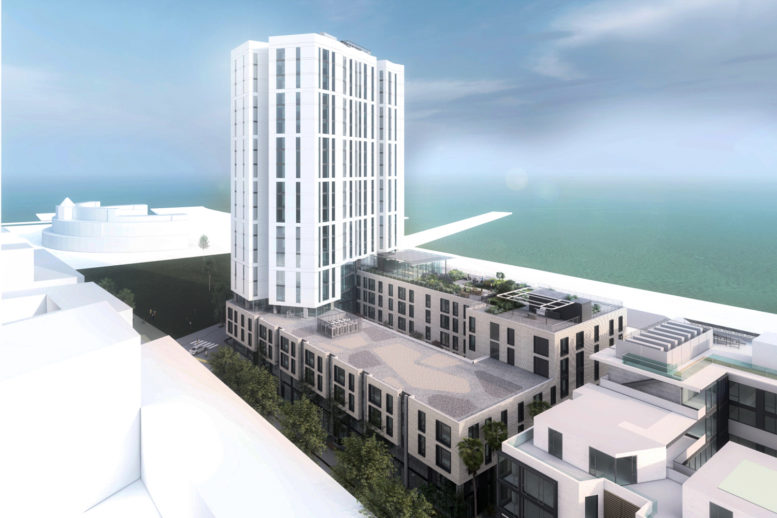




They’ll never make a silk purse out of the sow’s ear that is Treasure Island.
Thank you 😊.
Please keep me updated on the progress and dates for purchasing the homes. I was stationed on Treasure Island for 4 years while in the NAVY, 1978 to 1982.
Whatever became of the geotechnical concerns regarding the island consisting of landfill not being adequately contained?
Not to mention rising water levels.
Only 109 parking spaces for a 250 unit residential project? Will they auction them off to the highest bidder, with bids starting at $115K and the ‘sky’s the limit’?
As a long time Oakland resident, not opposed to development, this treasure island project strikes me as wrong. The new residents of these buildings will get great views while those of us long term in the East Bay get our Golden Gate view blocked by a tall building. So developers can get rich we must suffer a loss to our quality of life. Shouldn’t we be able to vote yes or no on tall buildings? Where is the regional planning that allows such construction nowhere near a BART station.