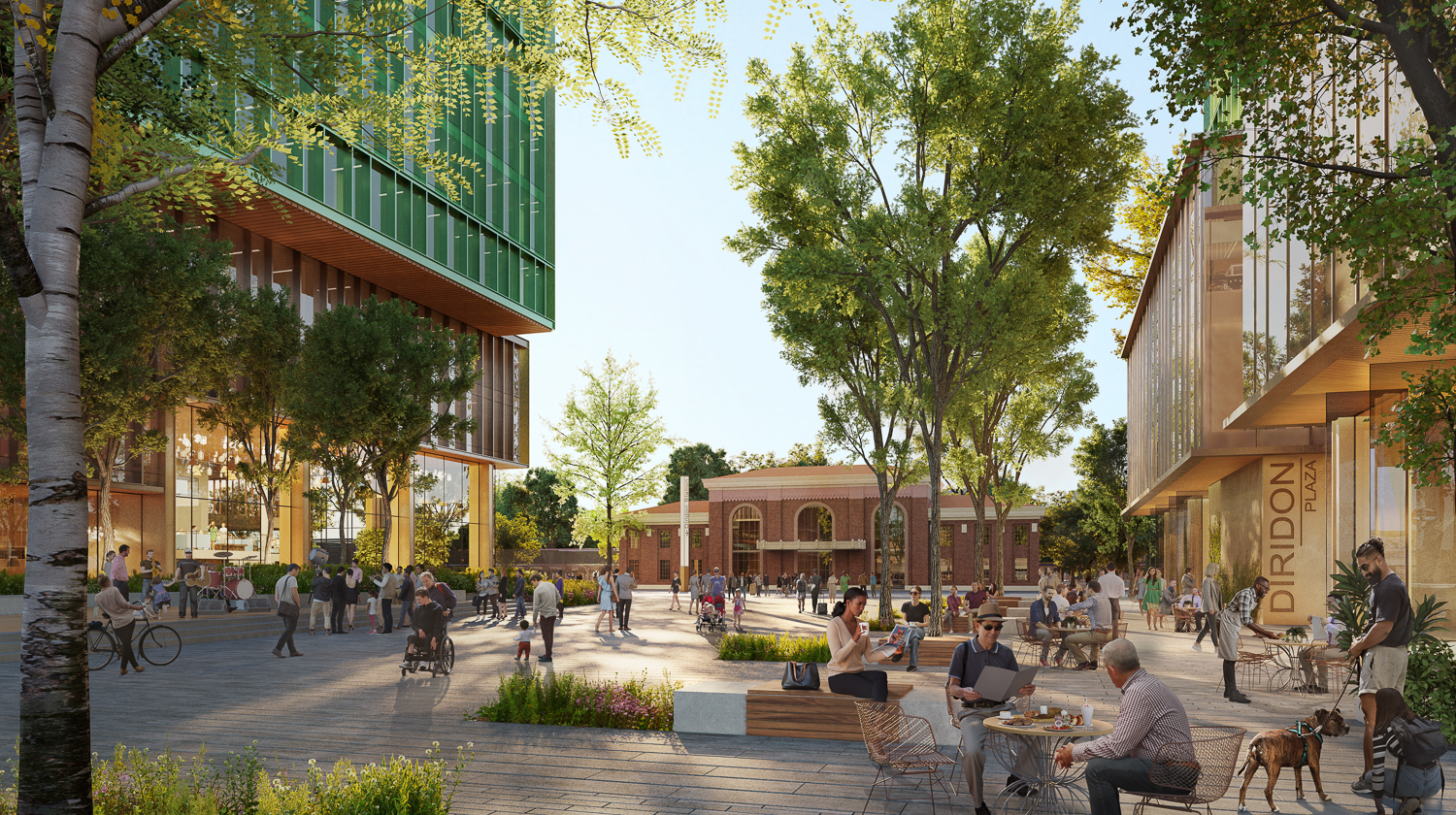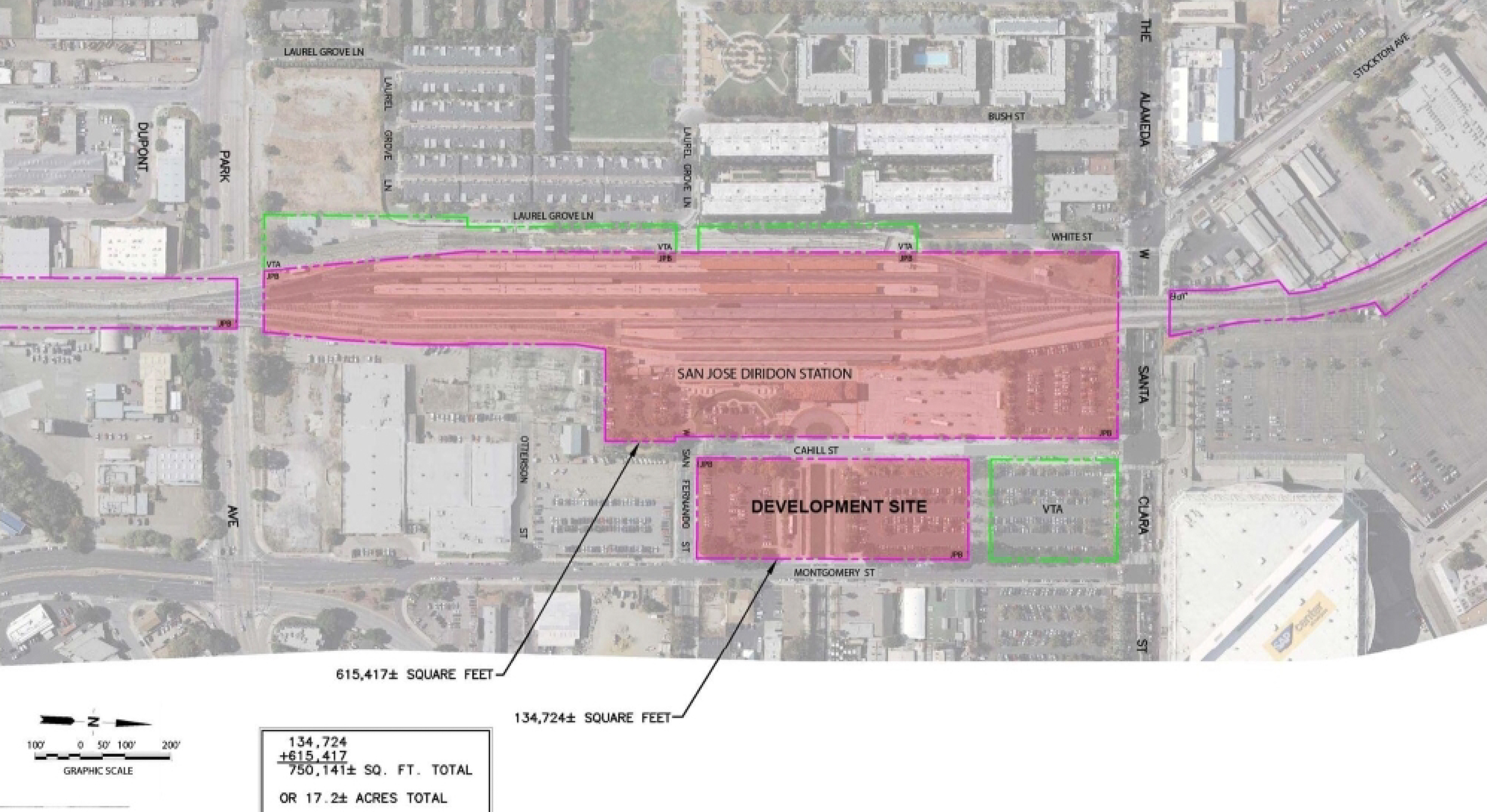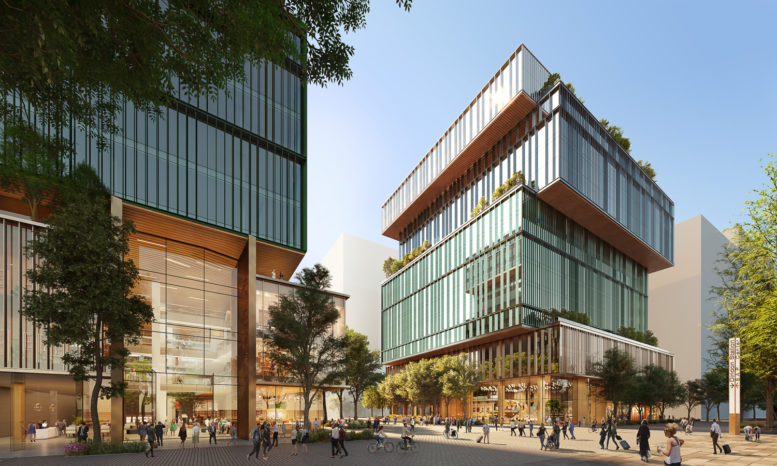New renderings have been revealed for the two mixed-use towers and future office for Caltrain. The project will rise on the surface parking adjacent to San Jose’s Diridon Station. The public plaza and retail at the base would become a welcoming gateway for the future Google-led Downtown West masterplan. Perkins&Will is the project architect.
The new renderings show both towers will have a complex massing with setbacks and cantilevered extensions, all capped by tree-lined balconies. The ground levels will be wrapped with transparent curtainwall skin, flooding the interior retail with natural lighting.
The color palette will vary with wood-look panels, copper-toned metal panels, and green vertical shade louvers along the exterior.

Caltrain Towers Diridon Plaza seating close to the North Building, rendering Perkins&Will
The complex will create around 1.2 million square feet of office space with a capacity for as many as 6,000 employees on-site. The application is led by the Peninsula Corridor Joint Powers Board. Construction is expected to last around 30 months from groundbreaking to completion. A timeline has not yet been established, though initial development plans indicate work could start as early as 2024.
The project is across from Diridon Station, one of Caltrain’s busiest stations after San Francisco and Palo Alto. Along with Caltrain, the transit hub has connections with VTA Light Rail, Amtrak’s Capitol Corridor, and Altamont Corridor Express. Construction is also expected sometime this decade to connect Diridon Station to BART as part of the Silicon Valley Expansion program.

Diridon Station Towers site map, illustration courtesy Caltrain
The entire Diridon Station Area has seen a significant rezoning, with the potential for nearly 13,000 new homes, 13.7 million square feet of offices, over a million square feet of retail, and 300 hotel rooms, many of which will be in Google’s Downtown West. Google has been working with the city to finalize plans for Downtown West and is expected to start construction as soon as 2023.
Subscribe to YIMBY’s daily e-mail
Follow YIMBYgram for real-time photo updates
Like YIMBY on Facebook
Follow YIMBY’s Twitter for the latest in YIMBYnews






Yes, please. More of this.
I’m trying to remember where the VTA tunnel is to the east of the station. Shouldn’t the projected Bart and HSR connection also be a part of this? Can we assume these days that people are taking all that into account?
ted, irrc the light rail is in between the station ticketing office and the tracks for caltrain. it looks like this additional building would be on the other side of the ticketing building from the tracks. Anyway it’s internal offices for Caltrain, not anywhere the public would go to get tickets for a train. Personally I’m still looking for some renderings for how the ticket building is going to look after all these projects. 🙂