New renderings have been published for the skyscraper redevelopment of 1431 Franklin Street in Downtown Oakland. The developer is applying for the entitlement of housing or offices for the site in two separate applications. LA-based Large Architecture is responsible for the design.
The proposal is led by Tidewater Capital, a San Francisco-based real estate developer founded in 2013. The company is also involved with the recently-complete 1028 Market Street apartments, the Moxy Hotel at 2225 Telegraph Avenue, and the proposed housing for 533 Kirkham Street.
Office Project
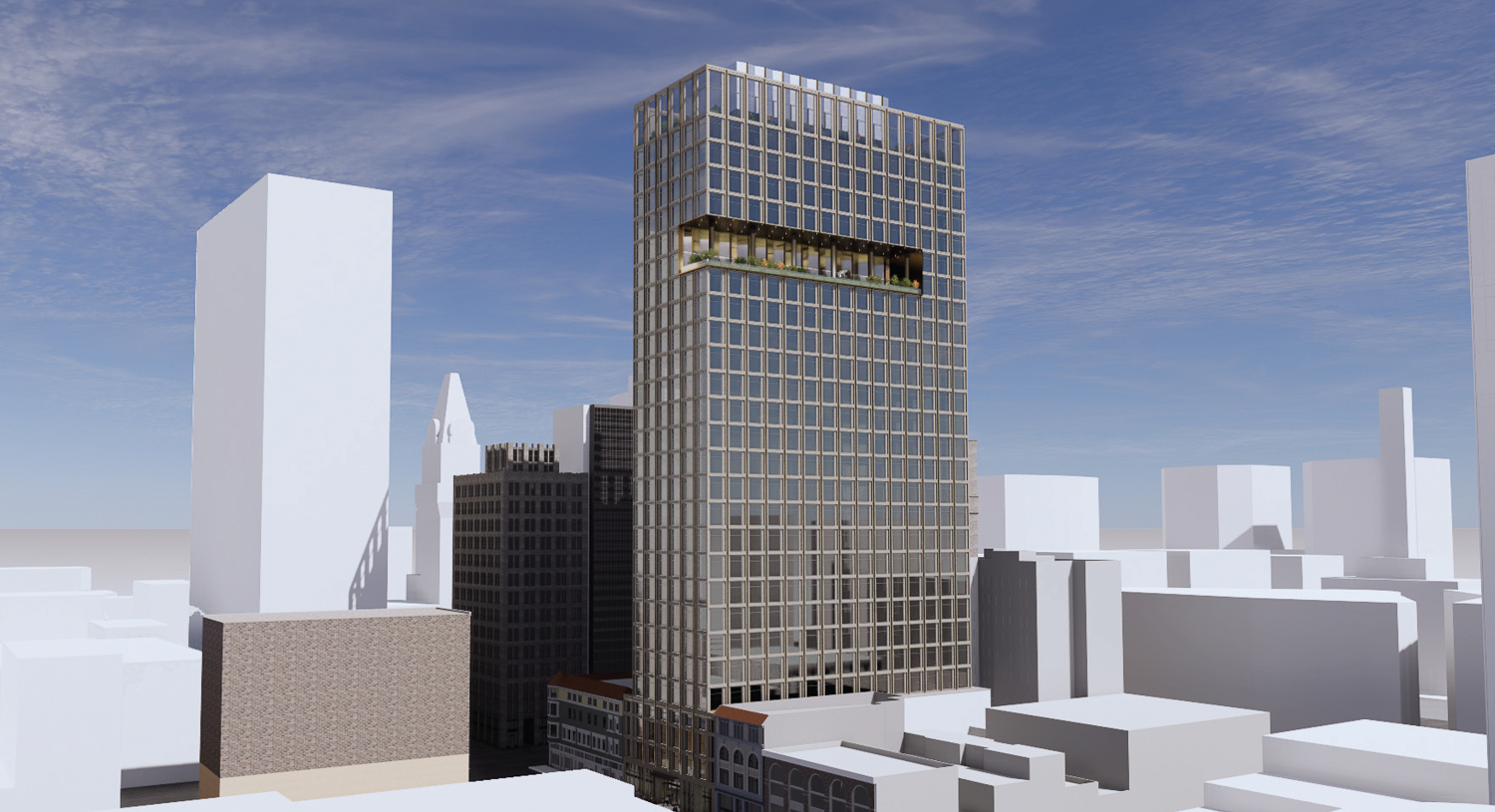
1431 Franklin Street Office Scenario, rendering by Large Architecture
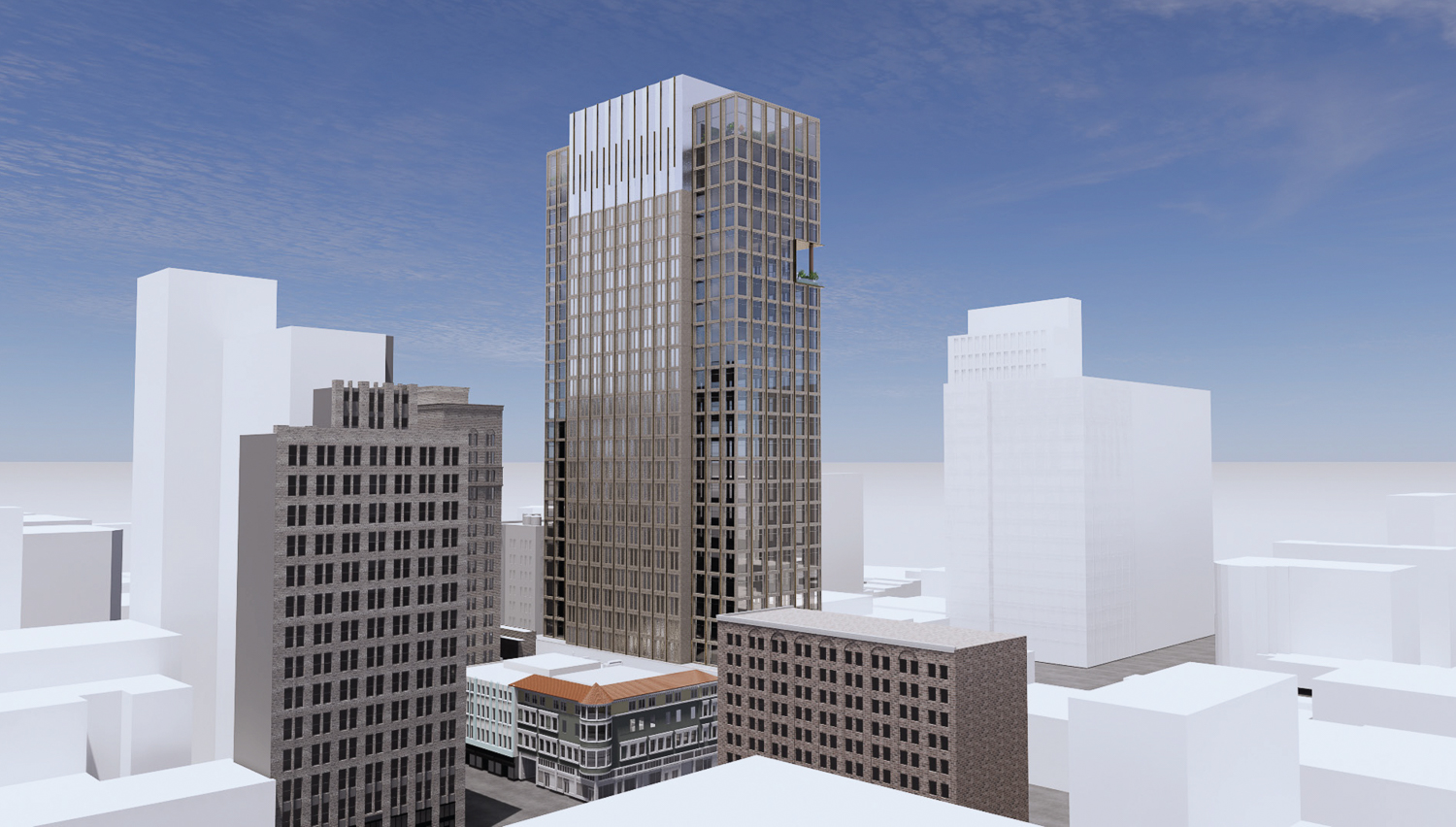
1431 Franklin Street office scenario southern exposure, rendering by Large Architecture
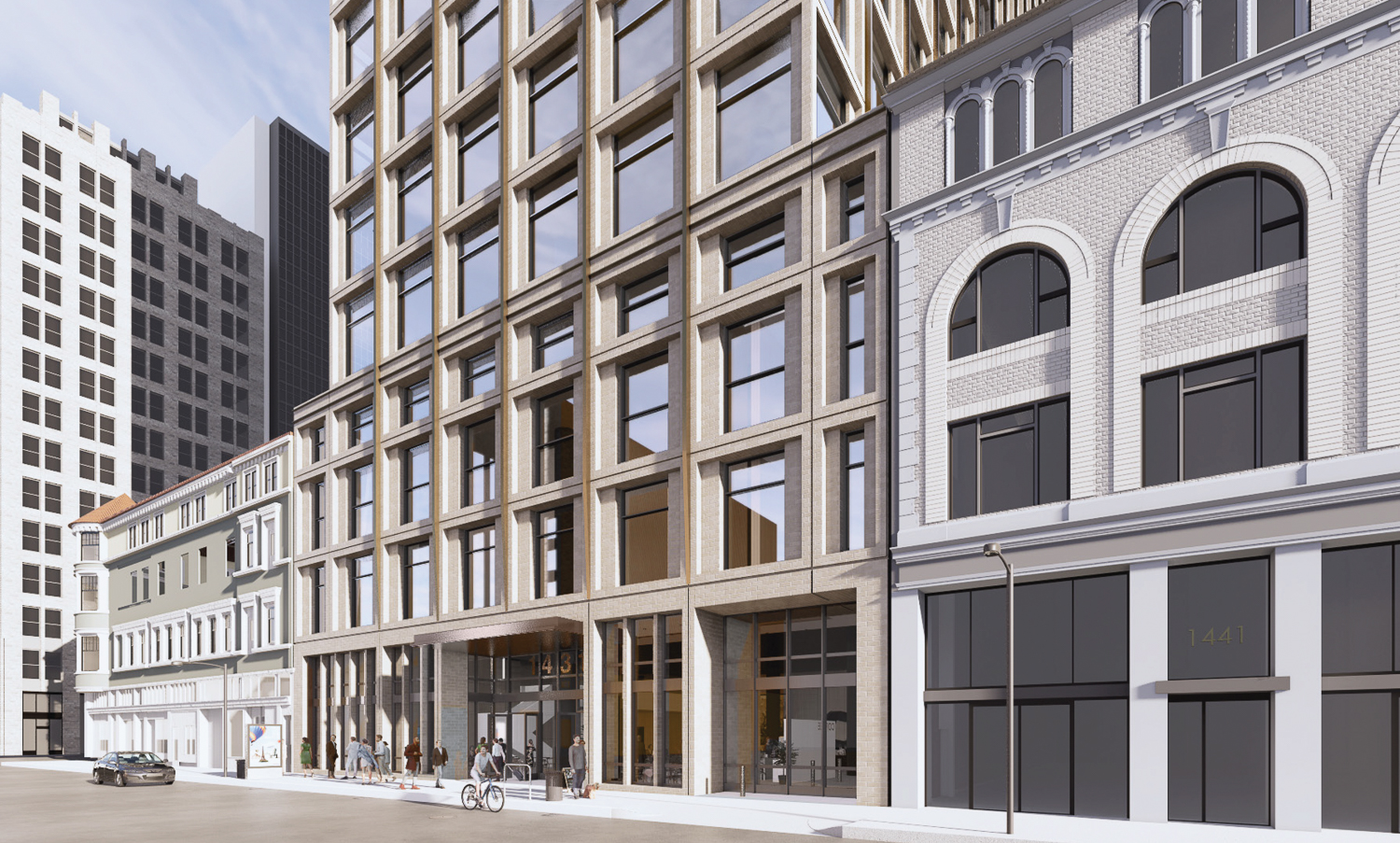
1431 Franklin Street office scenario pedestrian activity, rendering by Large Architecture
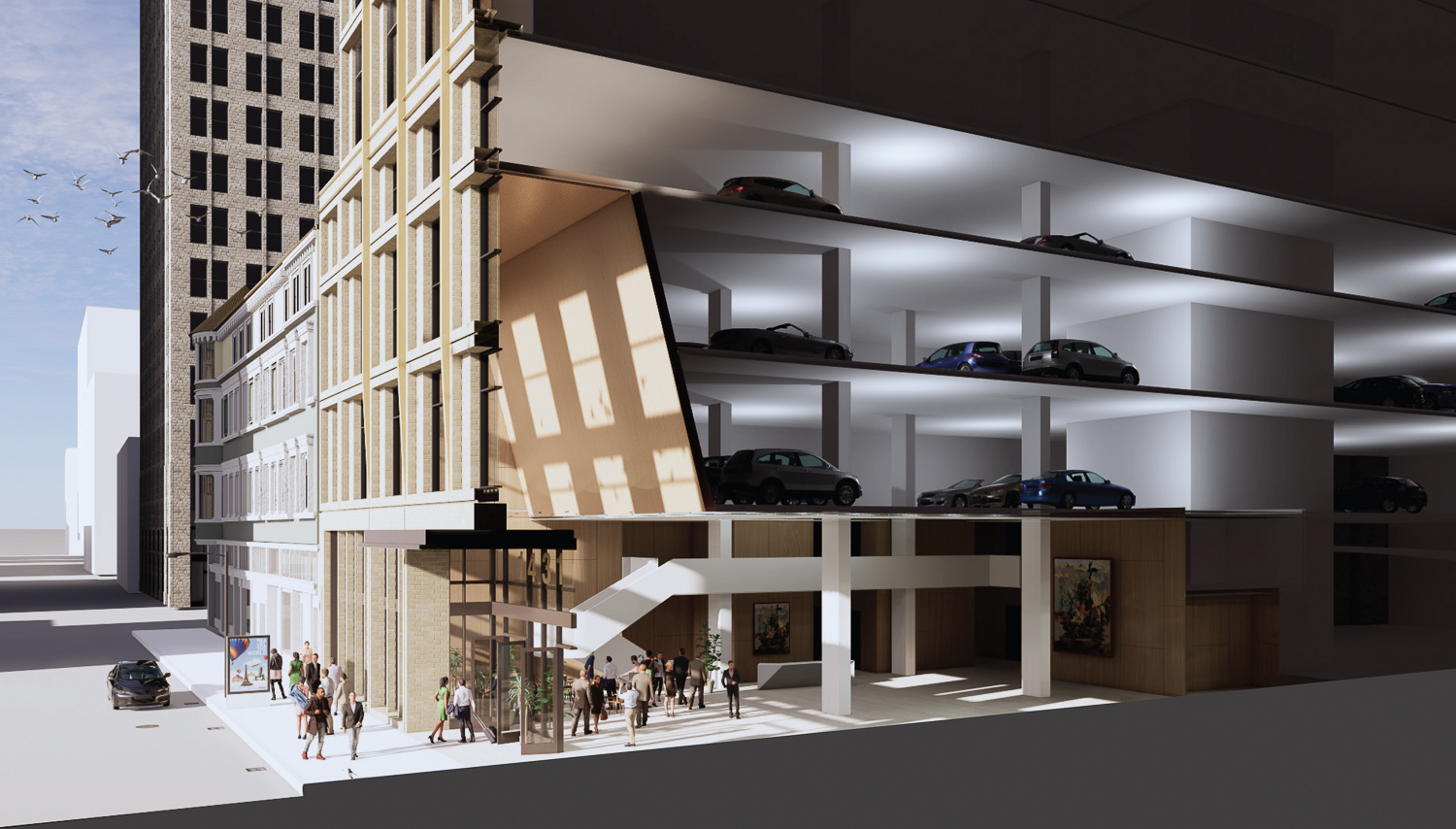
1431 Franklin Street Office Scenario lobby view, rendering by Large Architecture
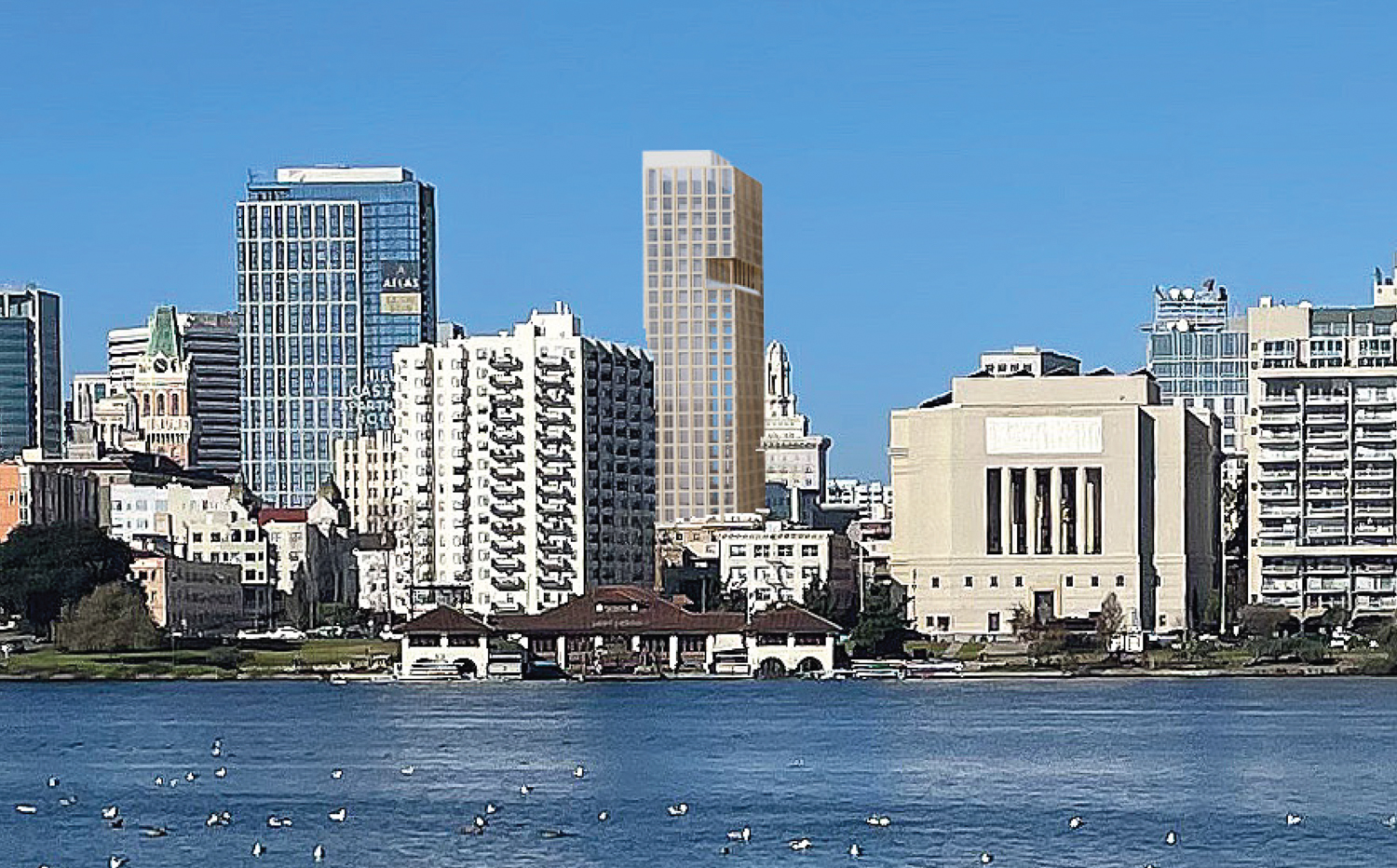
1431 Franklin Street office scenario seen from across Lake Merritt, rendering by Large Architecture
The 27-story office scenario will rise 410-foot tall, creating 488,500 square feet with 419,480 square feet of rentable office space and 69,010 square feet for the 115-car garage. The garage is well below the allowed parking capacity for 1,759 cars. Additional storage will be on-site for 63 bicycles.
Employees will enter through a large plaza lobby, overlooked by a mezzanine lounge. Amenities will be included on the 309-foot 22nd floor and the rooftop deck.
The latest design by Large Architecture offers a restrained office block with a gridded post-and-lintel punched window system clad with a brick facade. Though renderings show the approximate color currently proposed, the brick color has not been decided. A mechanical screen will cap the southern elevation’s windowless sheer wall, built along an adjacent parcel.
Residential Project
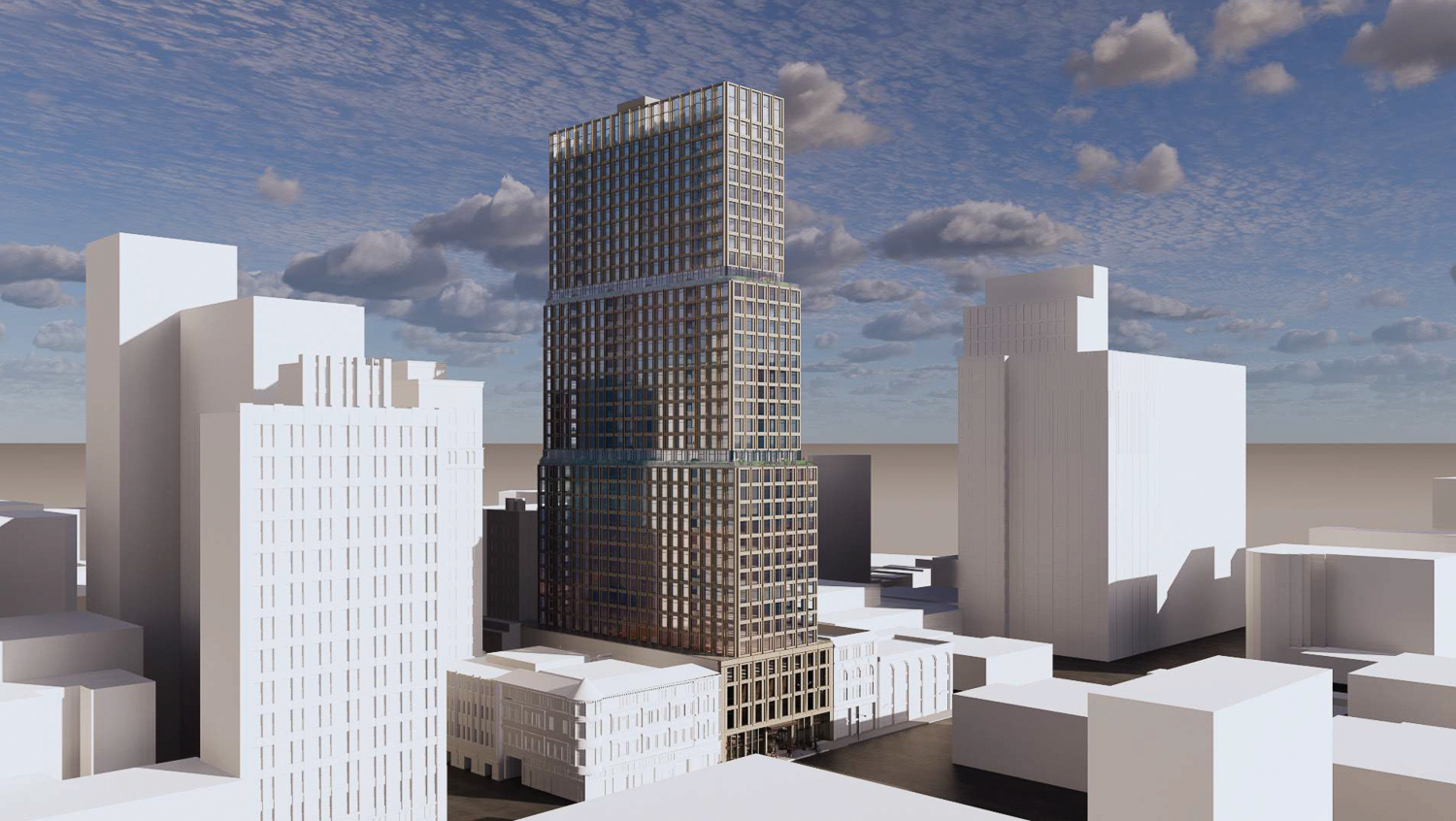
1431 Franklin Street residential scenario looking northwest, rendering by Large Architecture
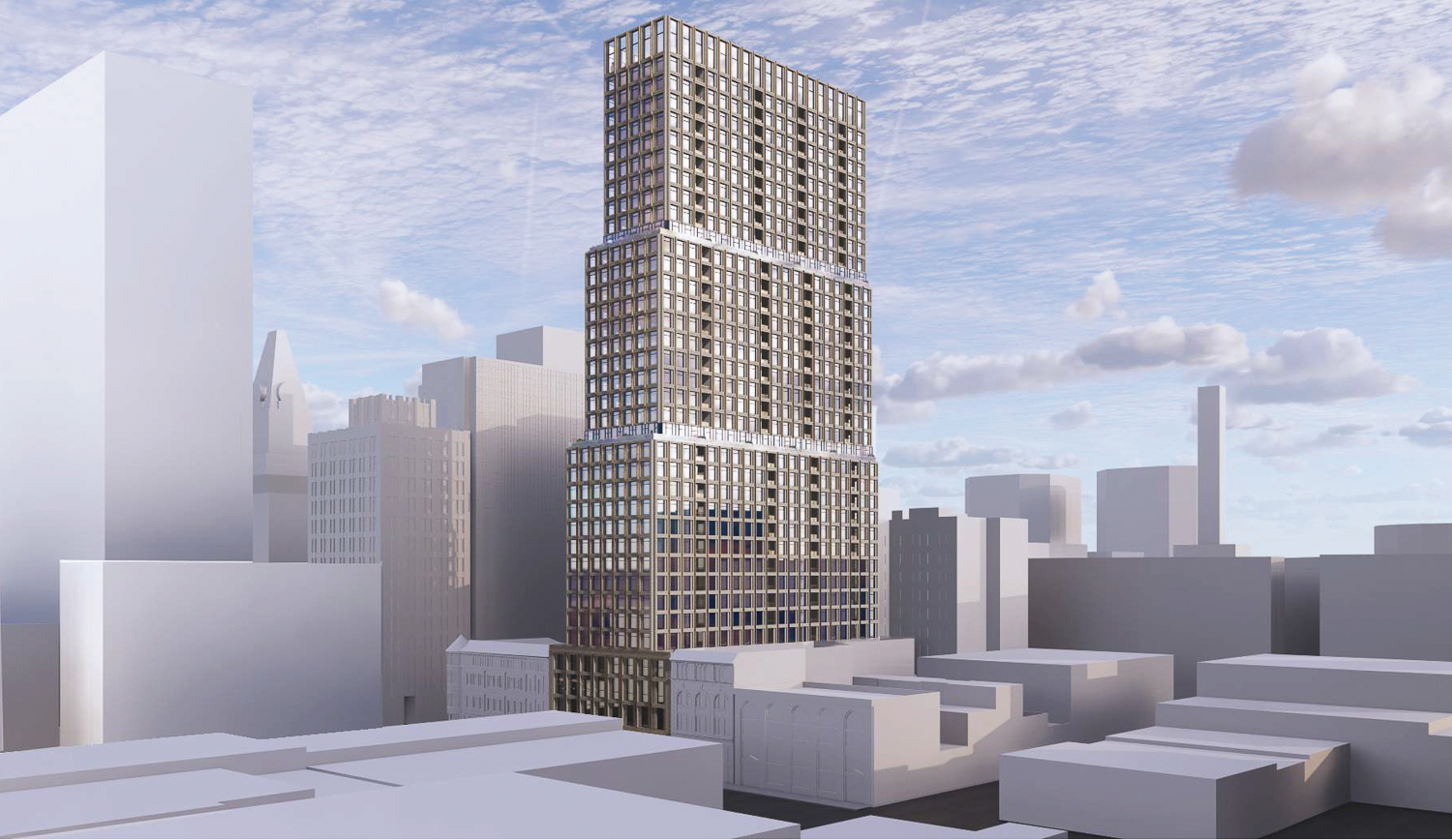
1431 Franklin Street residential scenario aerial view, rendering by Large Architecture
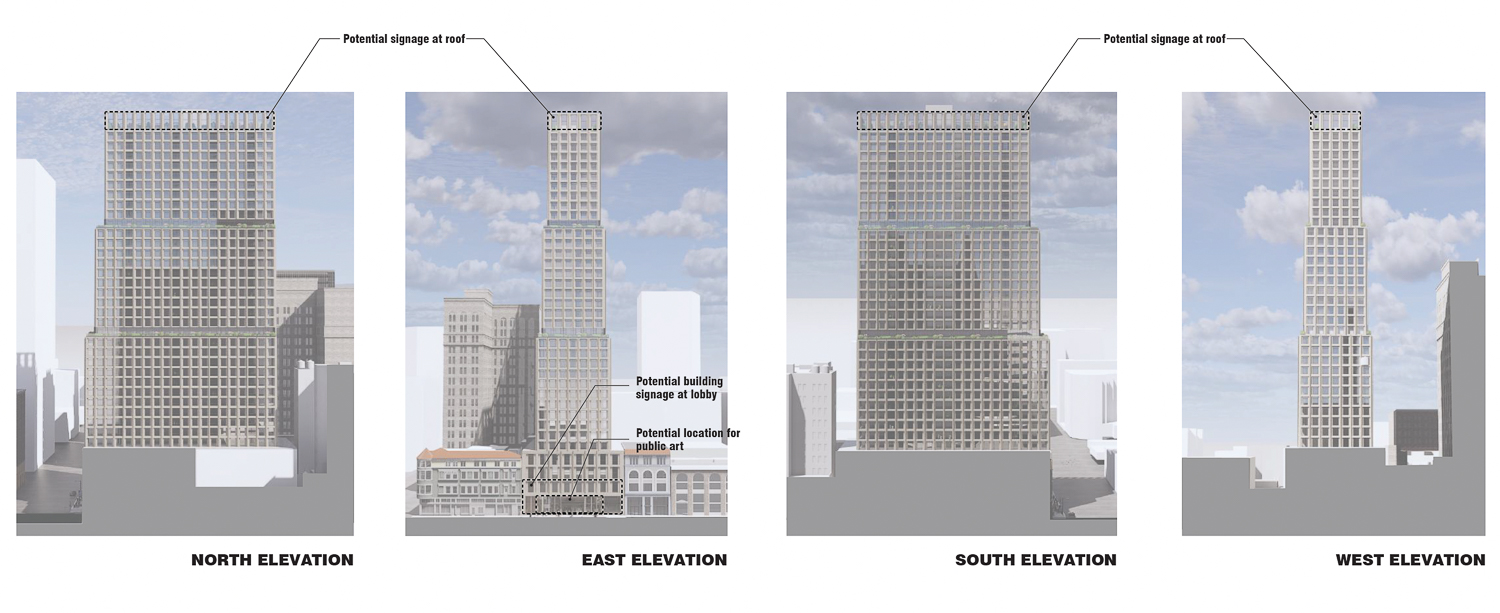
1431 Franklin Street residential scenario facade elevations, illustrations by Large Architecture
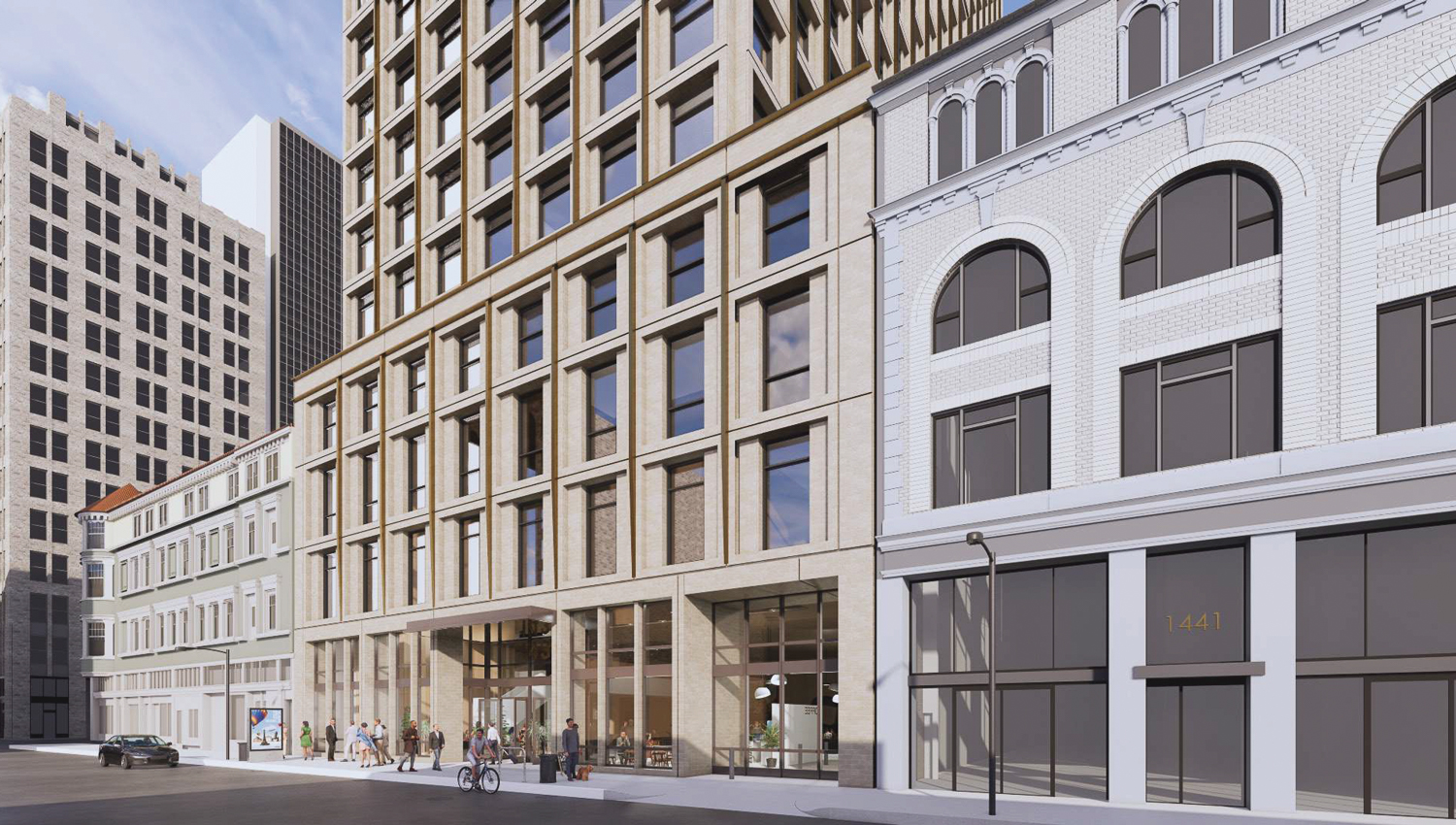
1431 Franklin Street residential scenario street activity, rendering by Large Architecture
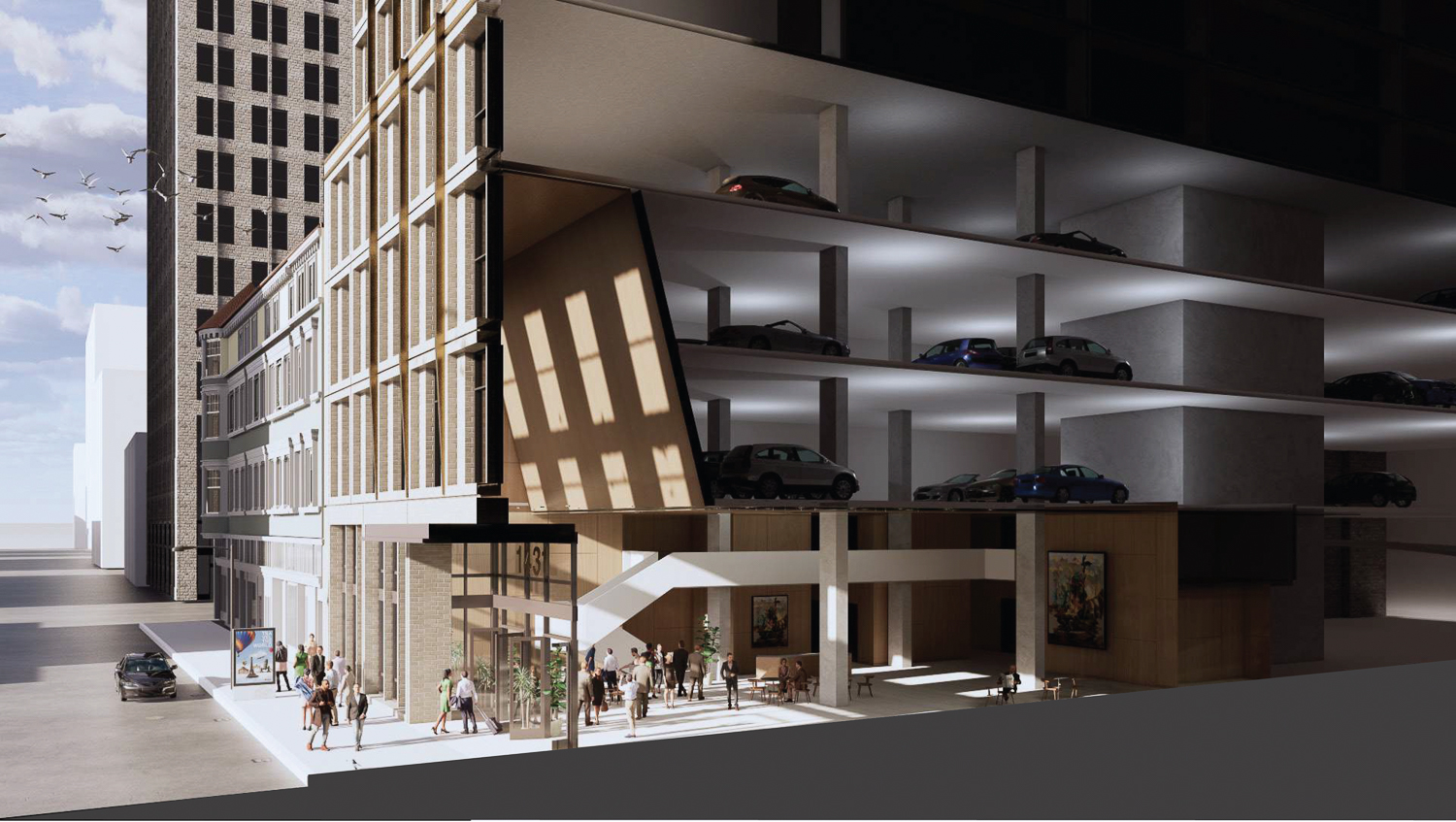
1431 Franklin Street residential scenario lobby cross-section, rendering by Large Architecture
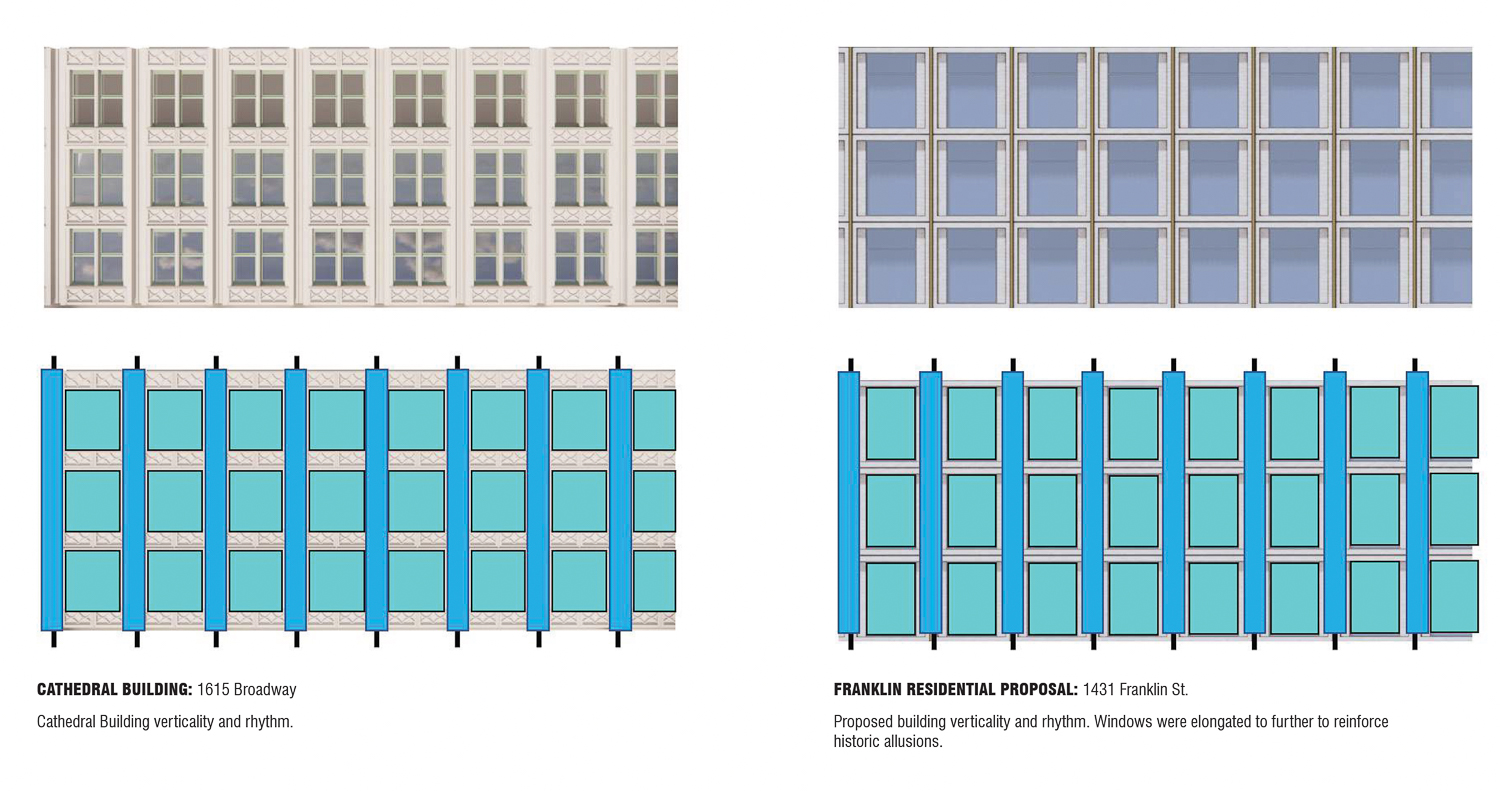
1431 Franklin Street residential scenario facade inspiration, image by Large Architecture
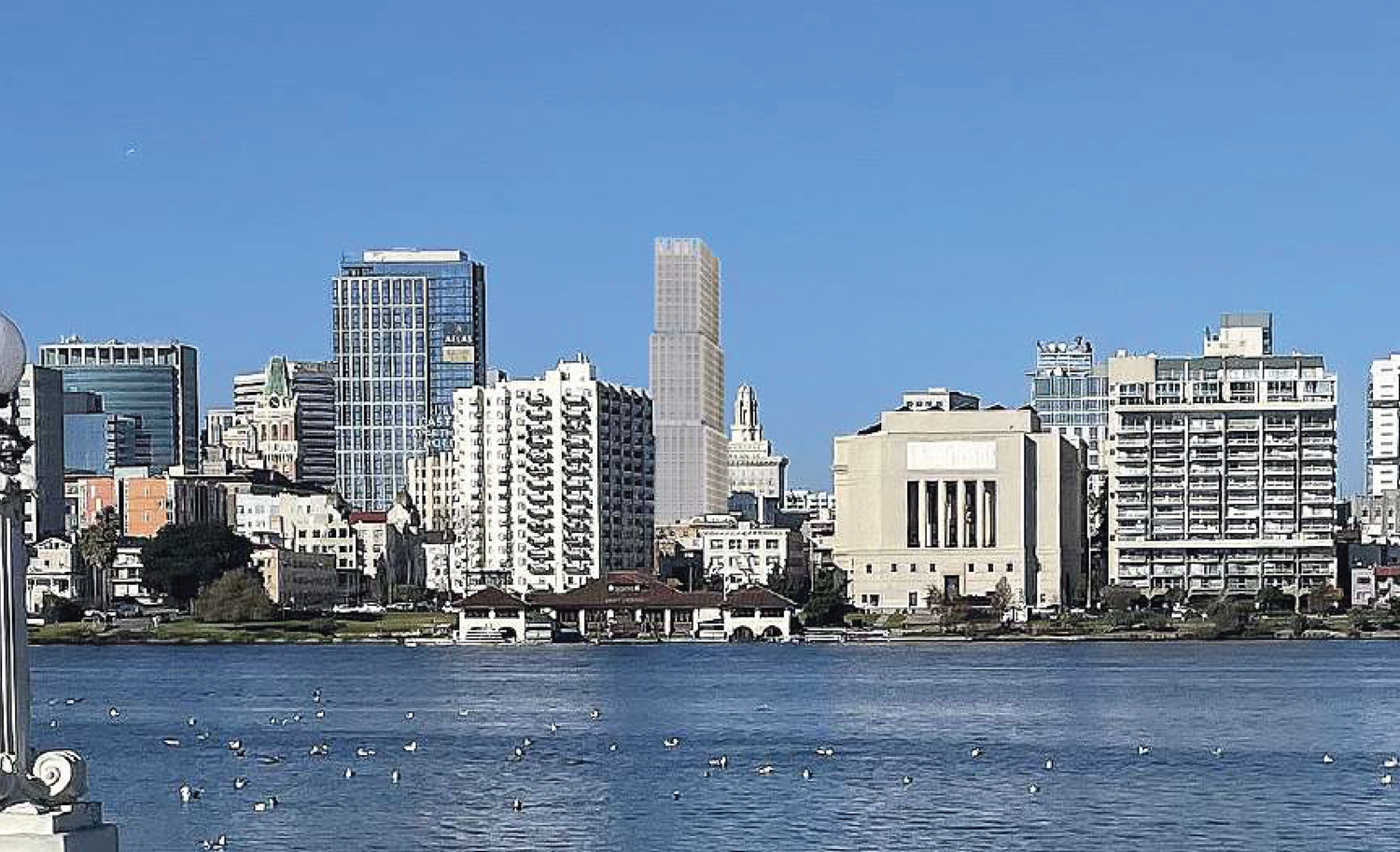
1431 Franklin Street residential scenario seen from across Lake Merritt, rendering by Large Architecture
The 413-foot tall residential proposal will rise 39 floors and yield 491,800 square feet with 411,800 square feet for housing, 14,900 square feet of private open space, 8,100 square feet of public open space, and 80,000 square feet for the 167-car garage. Additional parking will be included for 116 bicycles. Unit sizes will vary with 64 studios, 148 one-bedrooms, 150 two-bedrooms, and 19 three-bedrooms.
The new design has a more uniform and gridded exterior than the previous articulated design. Similar to the office iteration, the residential scenario is wrapped with a gridded punched-window system clad with a brick facade.
The overall massing is inspired by downtown Oakland’s various spire-style towers. In keeping with the area’s spire-like towers, the building narrows with setbacks for amenity decks on the 17th and 28th floors. The exterior is directly inspired by the bold verticality of the Cathedral Building at 1615 Broadway. Windows are elongated to reinforce the impression of height.
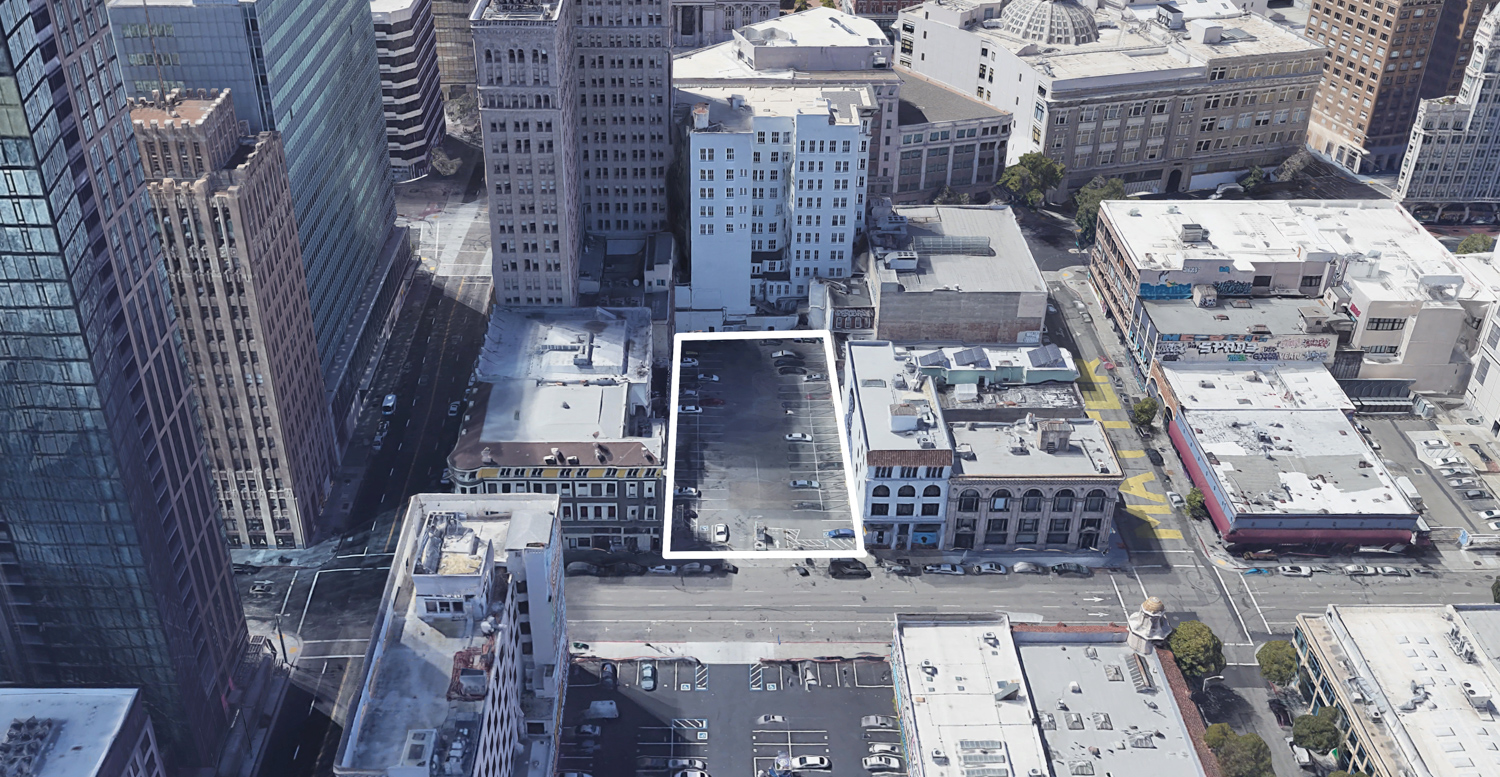
1431 Franklin Street, image via Google Satellite
For now, 1431 Franklin Street is a surface parking lot near various AC Transit bus stops and two blocks from the 12th Street Oakland BART Station. The property is close to Atlas, a 40-story apartment tower toured by YIMBY last August.
An estimated timeline for construction and completion has not yet been established. YIMBY has contacted Tidewater Capital and has not received a comment as of publication.
Subscribe to YIMBY’s daily e-mail
Follow YIMBYgram for real-time photo updates
Like YIMBY on Facebook
Follow YIMBY’s Twitter for the latest in YIMBYnews

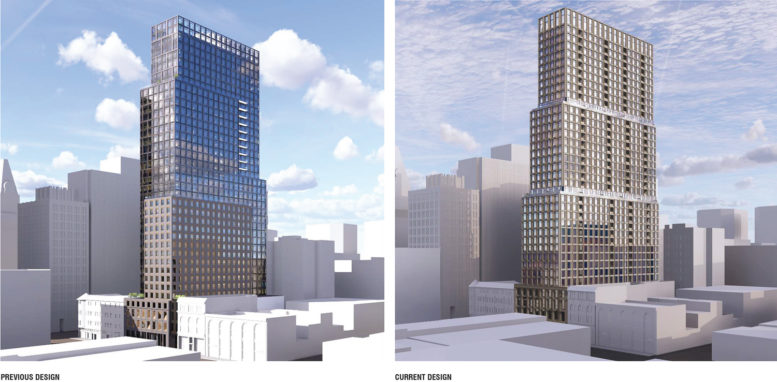
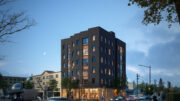
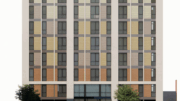
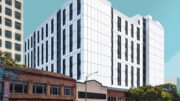
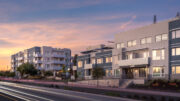
Both would be a great replacements for the surface parking!
Glad to see Oakland filling in all these vacant lots which helps decrease urban blight.
YES, build both, a block apart….infill with great contextual design. Hey other cities, look at Oakland!!
I like them both.
Anybody else prefer the original? Would love to see more variation in the height of these towers to add variety to the skyline.
Why cant it be taller?
Both great proposals! Personally I would prefer the offices as it makes sense to build offices in downtown, where they’re most accessible by transit, but I think downtown should also have a lot of housing to keep the place lively after the workday ends and on weekends. Oakland is much better at this than San Francisco. Creating more offices in Oakland can also take some pressure off SF, Palo Alto, and other expensive areas which are already saturated with many offices.
Fantastic! Oakland will be the next cosmopolitan city lon over due.
People, the pictures are pretty but let’s be real, there’s no reason to think either is going to be built anytime soon. Pretty rendering ≠ actual building
I to you am very obliged.
This is not to help the people of Oakland. You’re running out families.
They don’t want families. They want pets. They want to change the landscaping of downtown Oakland. 😠
It’s not about the people of Oakland it’s about their greed. 3000 to $4,000 for rent is not for the people of Oakland.
Oakland was sold out a long time ago to developers. 😠
I confirm. And I have faced it.