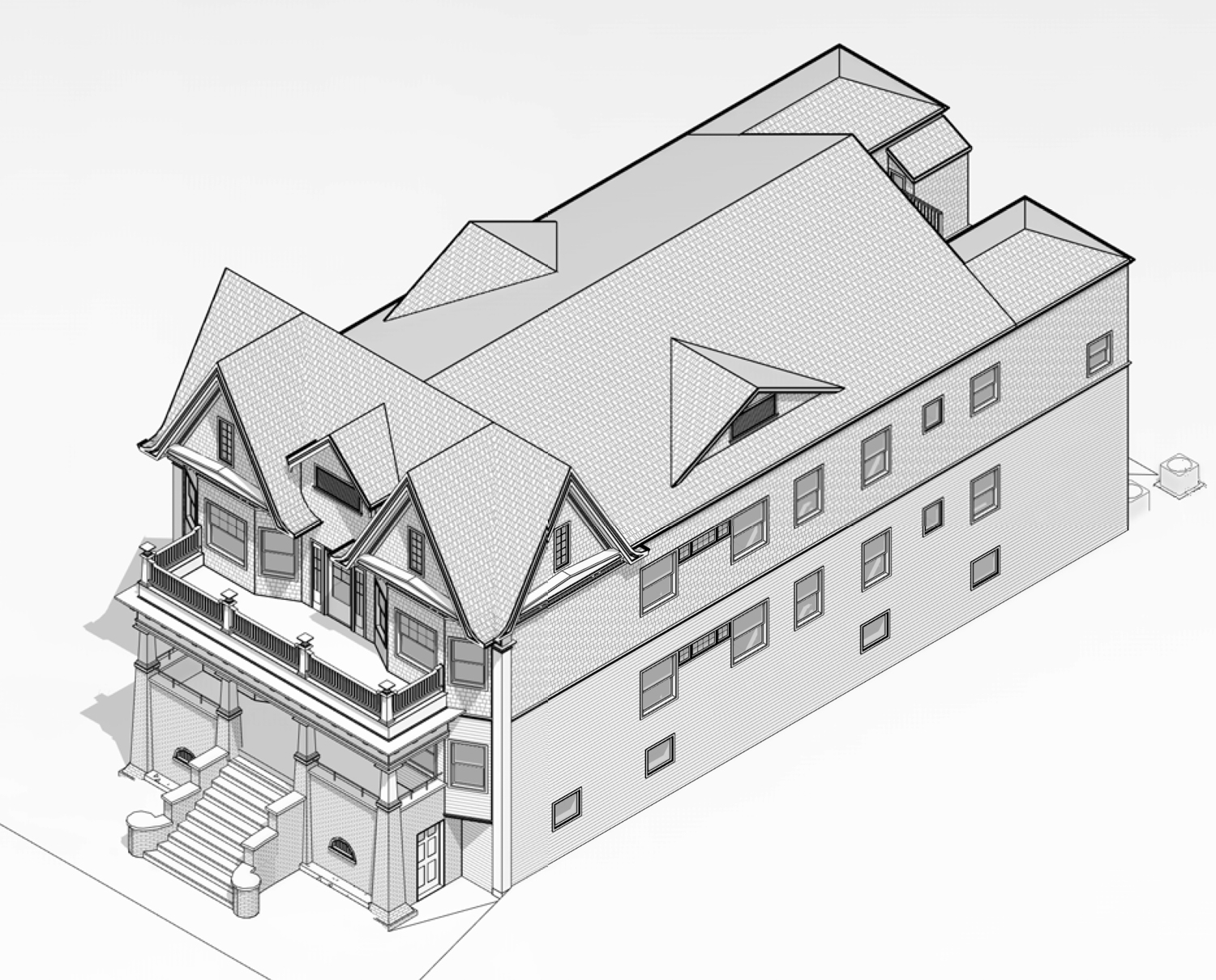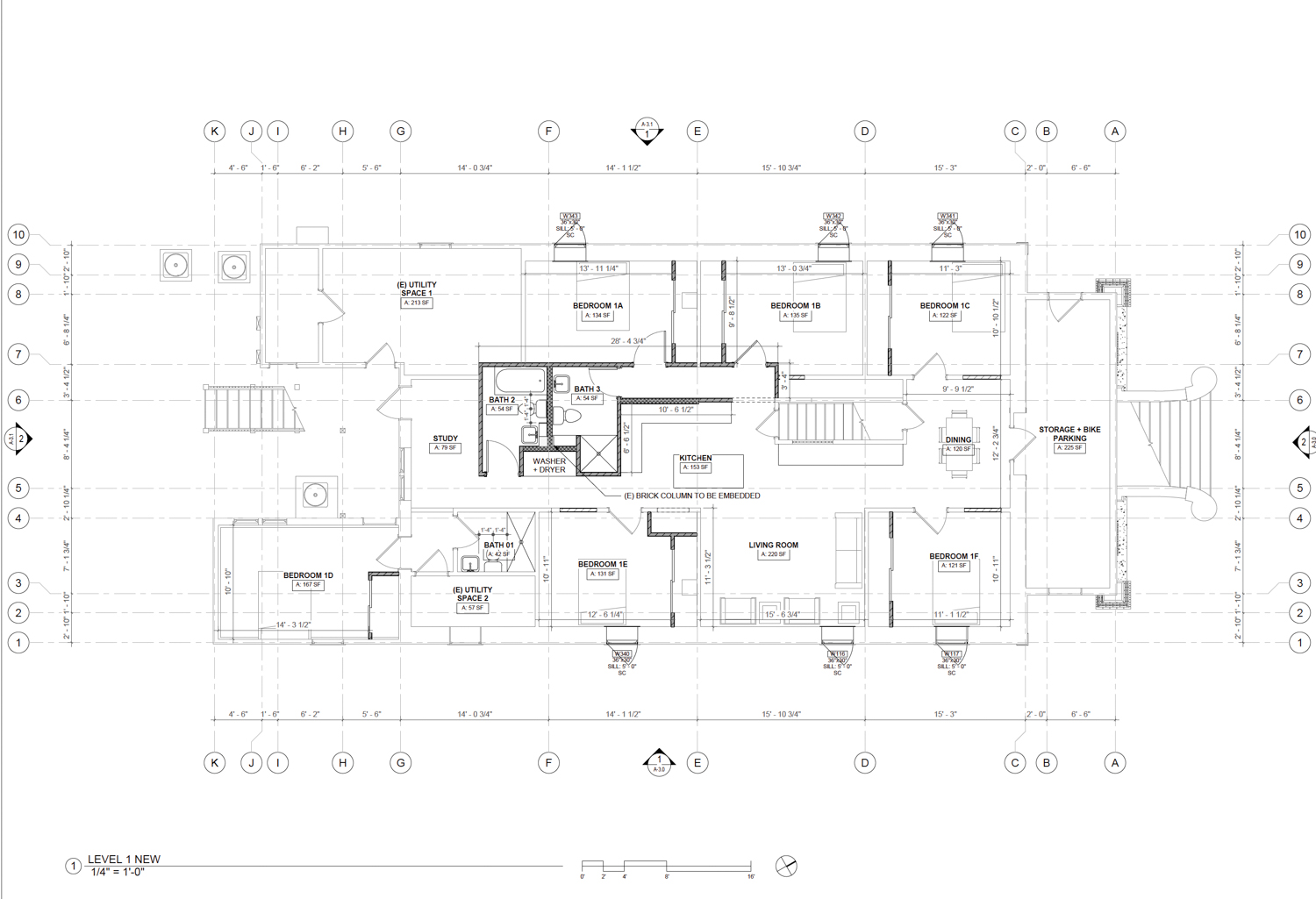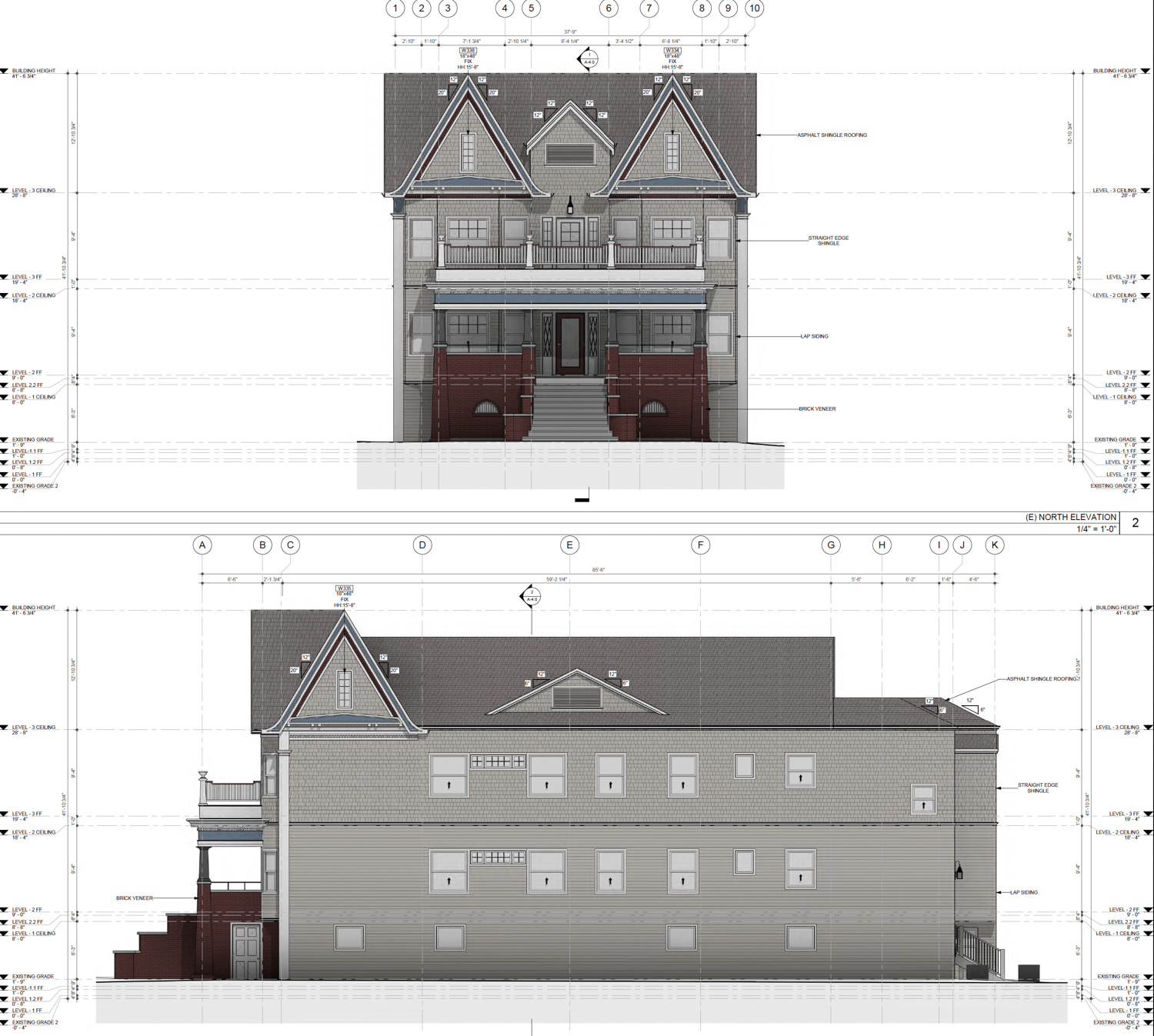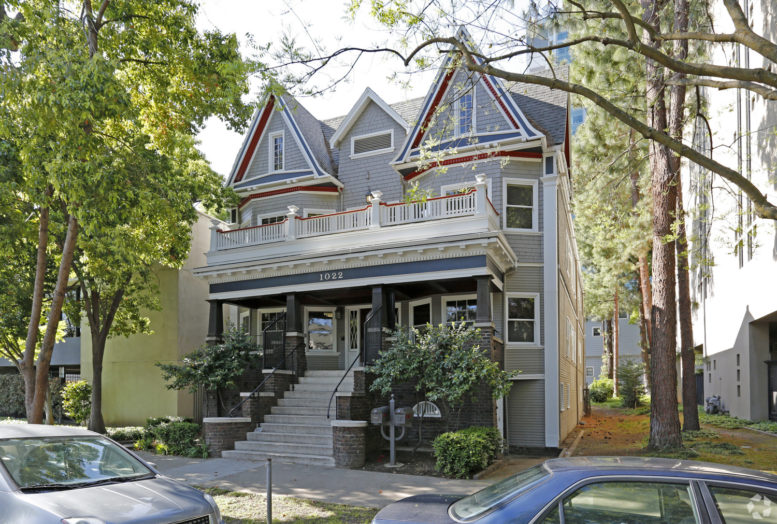The planning application has been approved to convert a Victorian office building into a multi-unit dormitory at 1022 G Street in Alkali Flat, Sacramento. The existing 1912-built structure will create 20 bedrooms split between three co-living units designed by Oakland-based Design Draw Build. Re-Viv LLC is the property owner.

1022 G Street aerial view, illustration by Design Draw Build

1022 G Street ground-level view, floor plan by Design Draw Build
The 8,620-square-foot office building was originally built in 1912, likely first as a residential home. It has since been converted to office functions. The structure is listed as a historic landmark within the Alkali Flats district. As a result, exterior work requires approval from the Preservation Review. The scope of work for the exterior, as proposed by DDB, is replacing non-historic windows on the first floor and new casement windows for the proposed bedrooms.
The 41-foot tall structure contains 8,620 square feet, covering three-fourths of the 0.09-acre lot. Bicycle parking will be included on the ground floor in a 225-square-foot room. The building is close to a light-rail station, so the plans do not require vehicle parking.

Plans for the interior will create three units, with each unit spanning a whole floor, one with six bedrooms and two with seven bedrooms. Plumbing will be consistent for each floor, with all units having three bathrooms, a washer-dryer, and an expansive kitchen. A living room will overlook G Street.
The City Preservation Planner approved the plans in June of this year. The approval is good for three years.
Subscribe to YIMBY’s daily e-mail
Follow YIMBYgram for real-time photo updates
Like YIMBY on Facebook
Follow YIMBY’s Twitter for the latest in YIMBYnews






Be the first to comment on "Conversion of Victorian Office to Housing at 1022 G Street, Sacramento"