New plans have been published for the Balboa Reservoir townhomes, an 89-unit component for the project that will create over a thousand homes next to the City College of San Francisco. The development team, led by AvalonBay Communities and BRIDGE Housing, told the SF Business Times they expect to purchase the land by the end of the year. With plans approved two years ago and the property sale likely, the team is eyeing a groundbreaking by 2024.
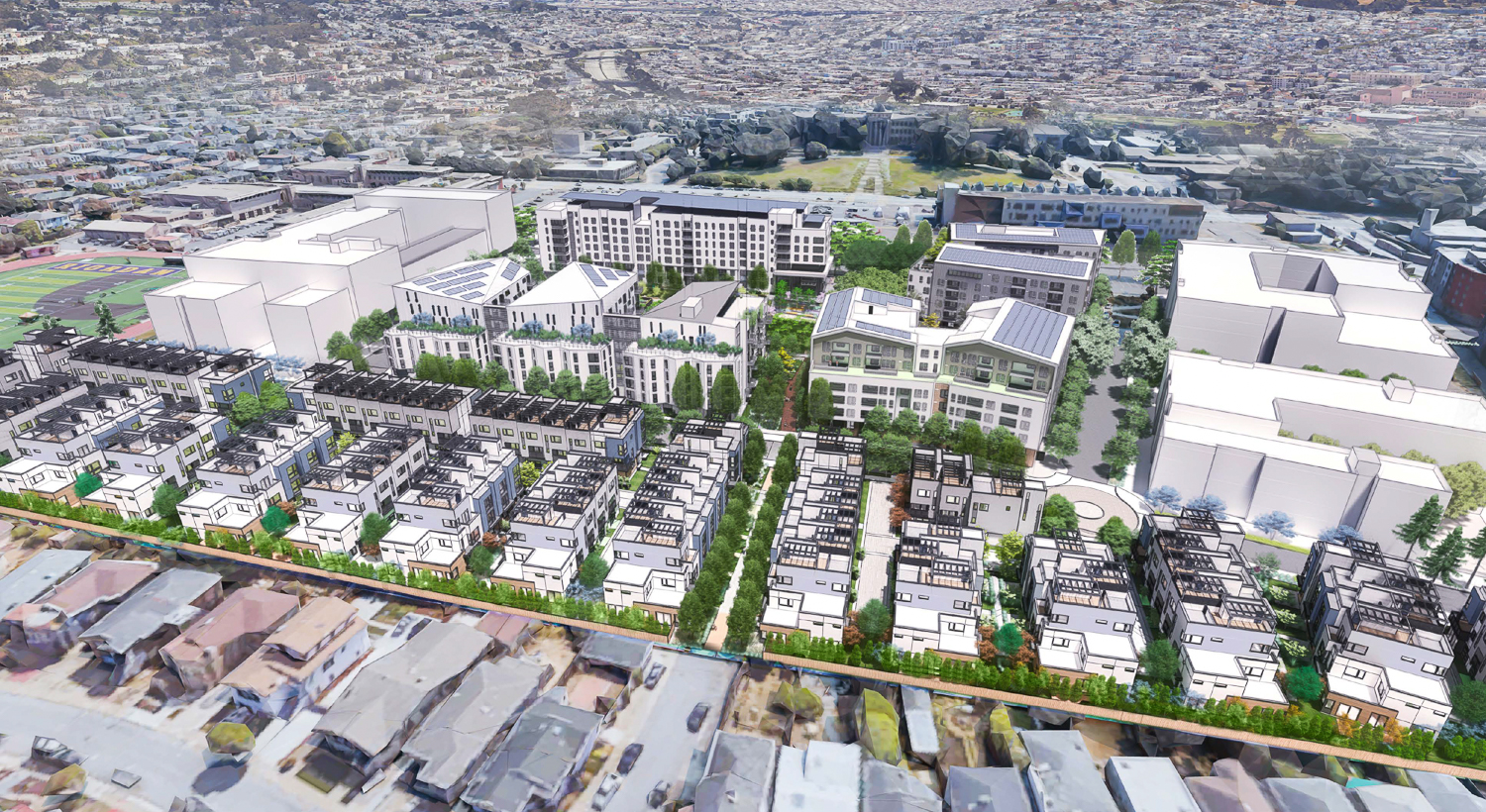
Balboa Reservoir masterplan aerial view with townhomes in the foreground, rendering by Dahlin
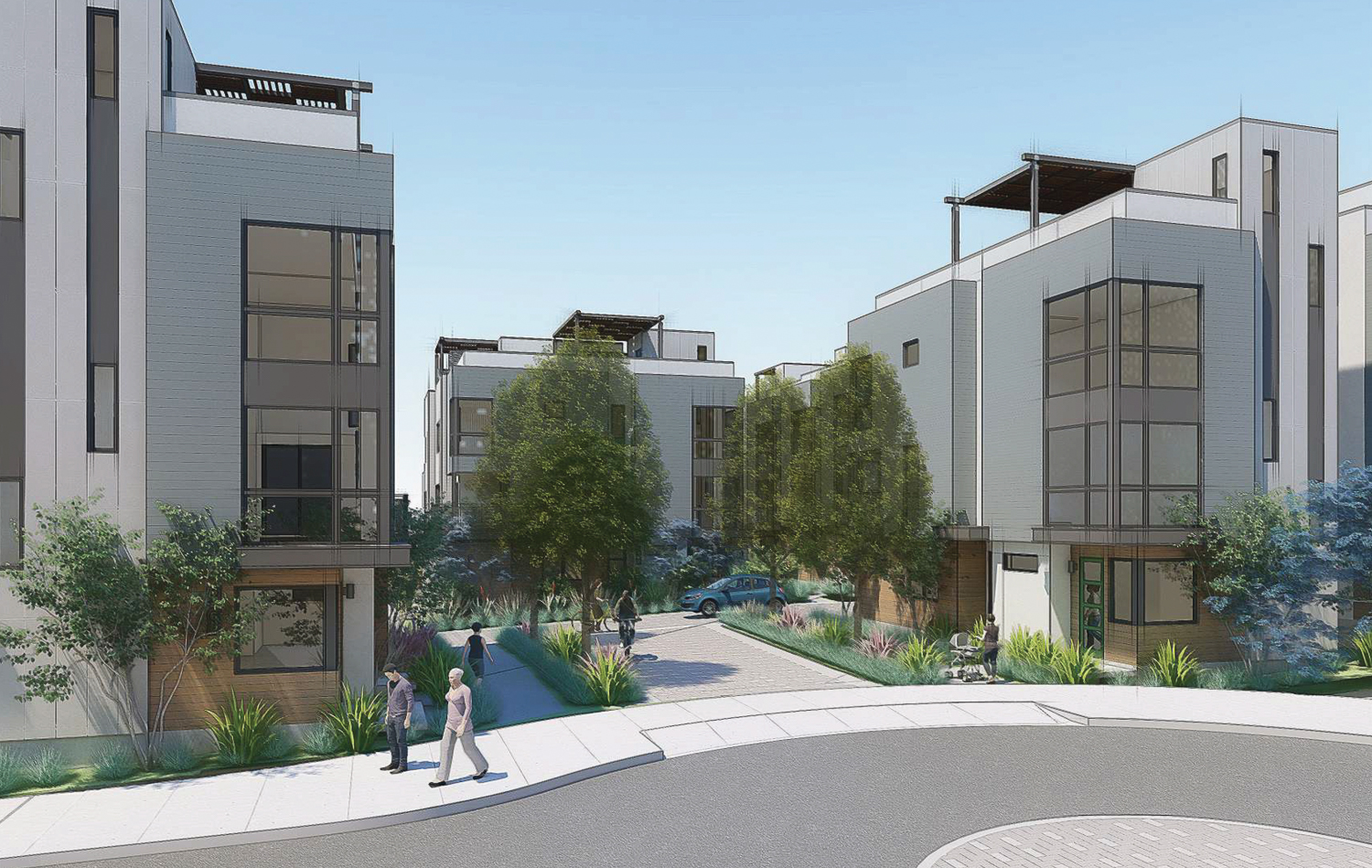
Balboa Reservoir townhomes courtyard, rendering by Dahlin
The townhomes will span 3.6 acres of the 17.6-acre property, acting like a ‘buffer’ between the adjacent neighborhood and the more dense apartments. The project will create 204,900 square feet across 89 units in 22 buildings. Parking will be included for 115 cars. The units will be designed in three different plans ranging in size from 1,700 to 2,400 square feet.
DAHLIN is responsible for the design of the townhomes, with landscape architecture by GLS and civil engineering by BKF. The simple townhome designs will be stacked, with each unit delineated with bay window vernacular and distinct parapet heights. Facade materials will include stucco, wood, and horizontal panel siding.
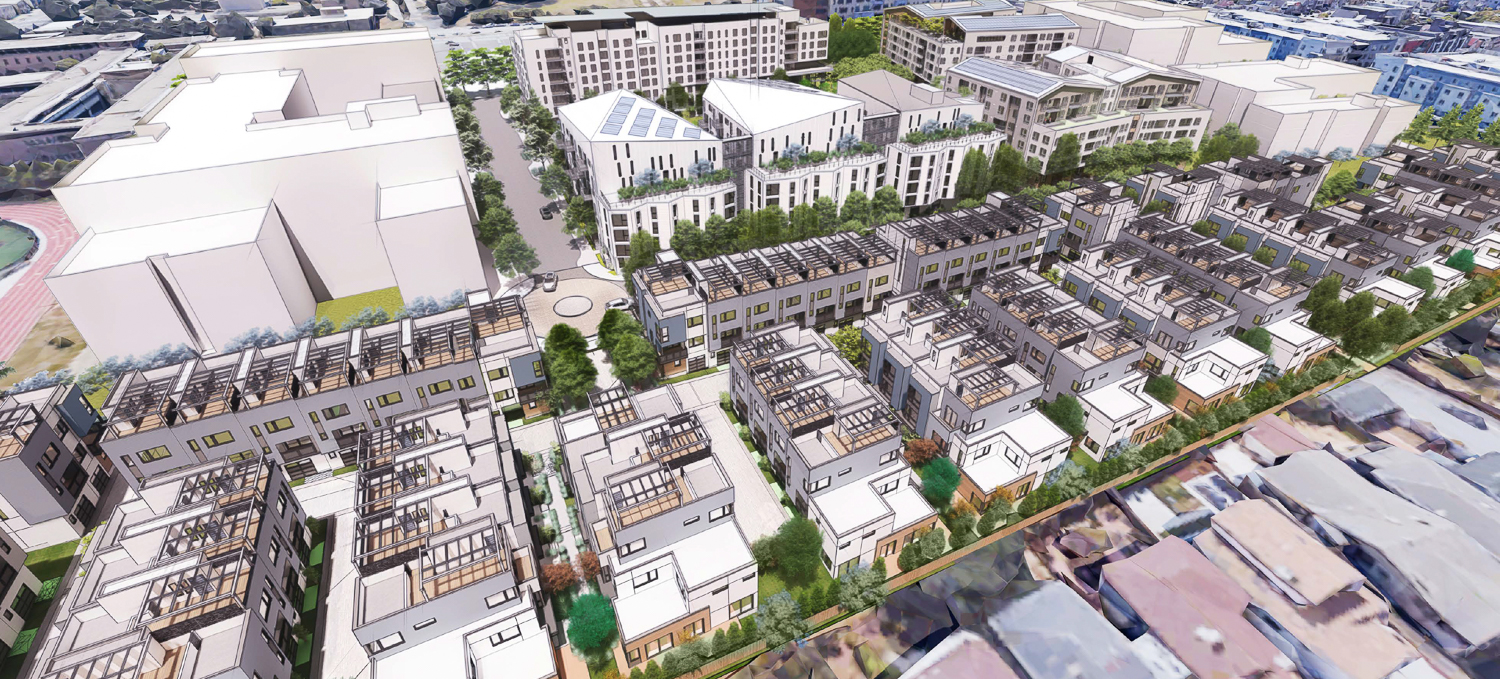
Balboa Reservoir townhomes aerial perspective, rendering by Dahlin
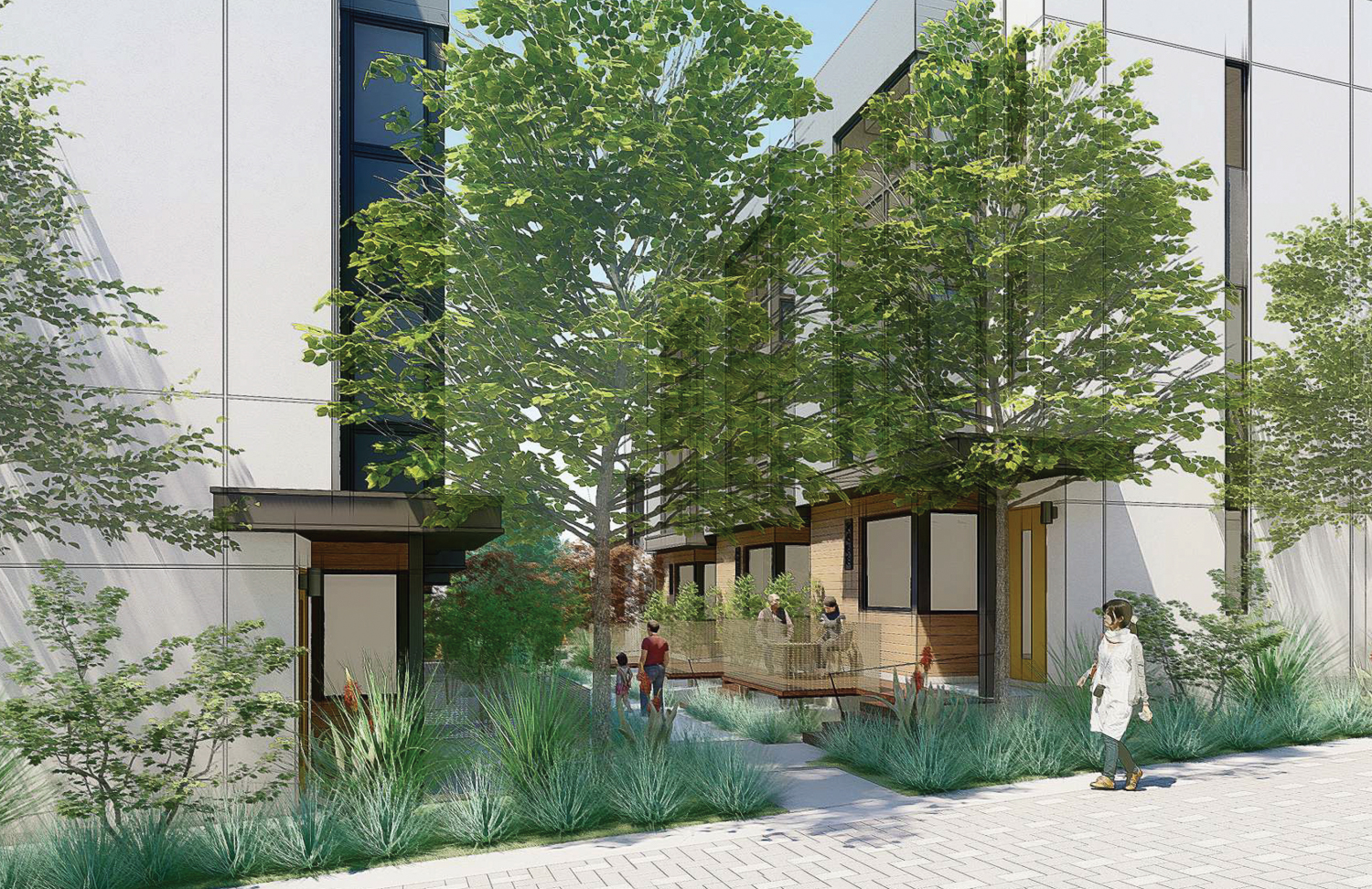
Balboa Reservoir townhomes inter-structure paseo, rendering by Dahlin
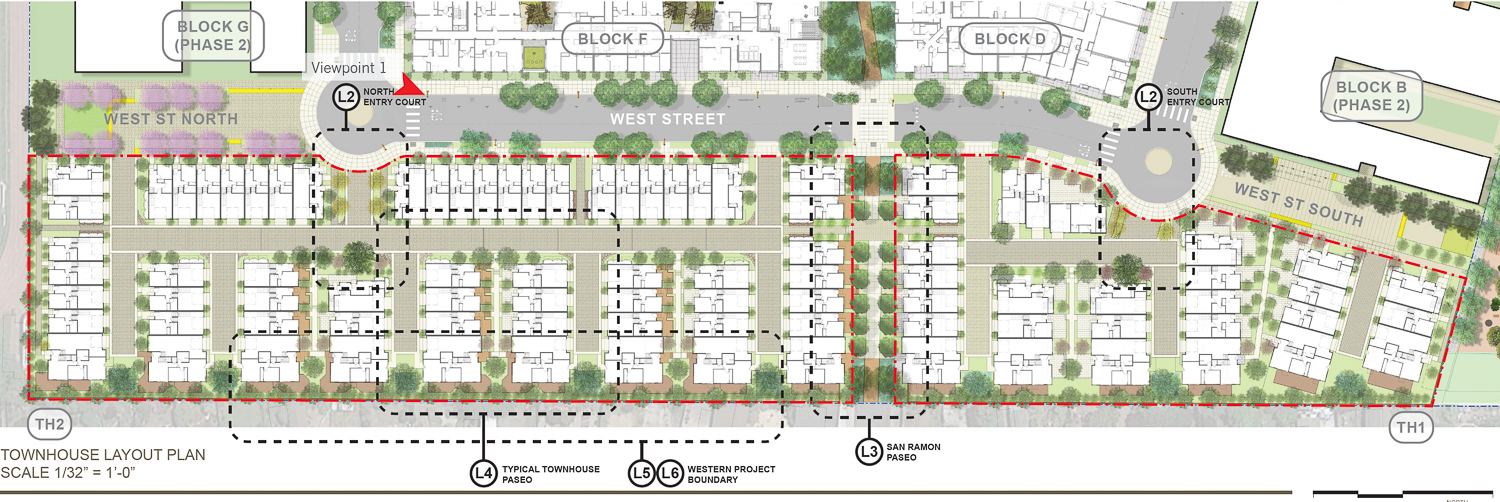
Balboa Reservoir townhomes site map, illustration by Dahlin
The landscaping masterplan connects each unit with a shared green pathway connected to a western boundary paseo and the San Ramon Paseo across from Block D, and F. Most of the plants will be native to the climate with a few exceptions.
The developers are collaborating with Mission Housing, Pacific Union Development, and Habitat for Humanity. The master plan for Balboa Reservoir will create around 1,100 new homes between the townhomes and six apartment structures, connected by over two acres of public open space with a community garden, plazas, dog parks, and gathering areas. Around half of all units will be designated as affordable housing.
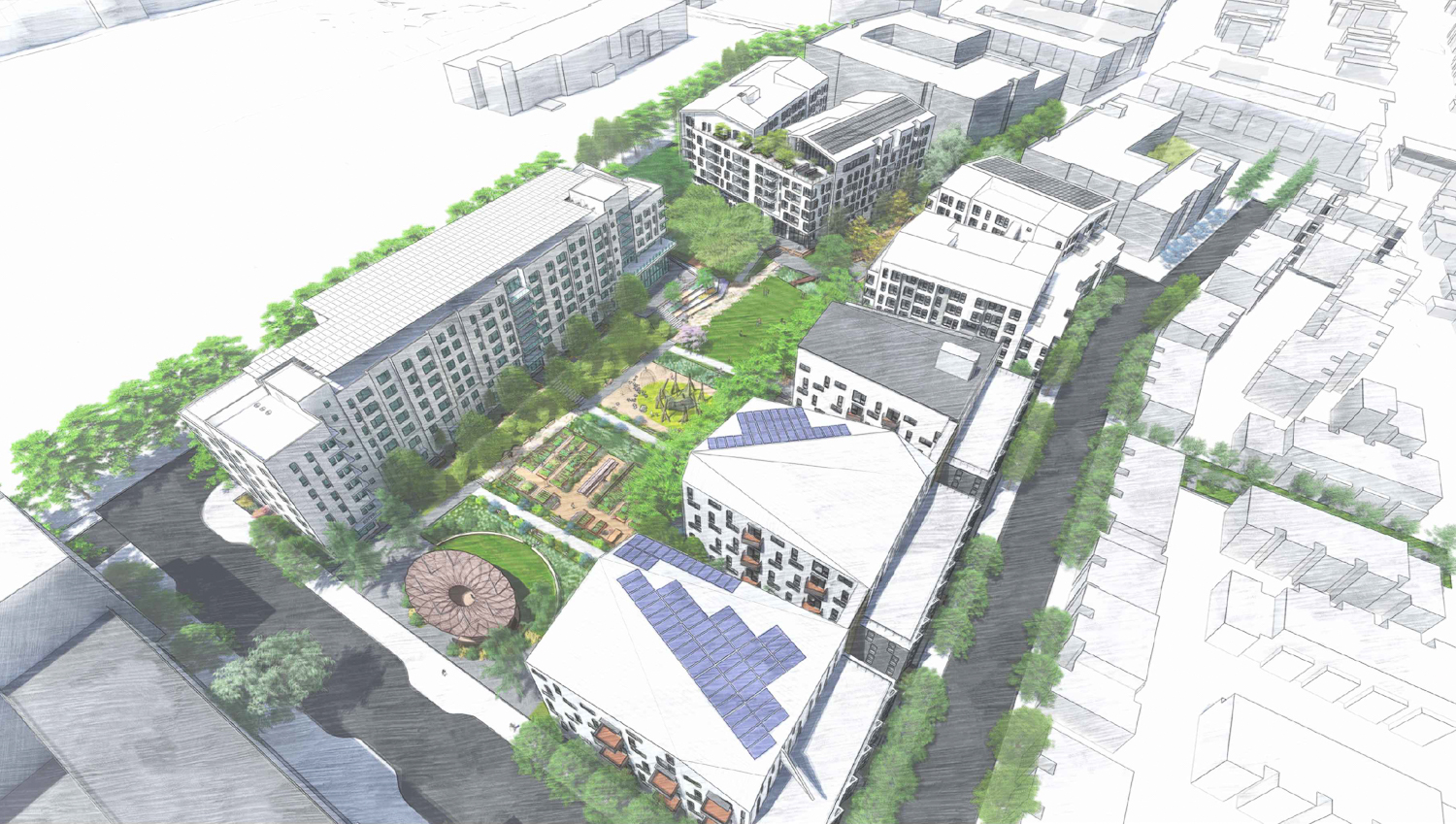
Balboa Reservoir open space aerial view, rendering by GLS
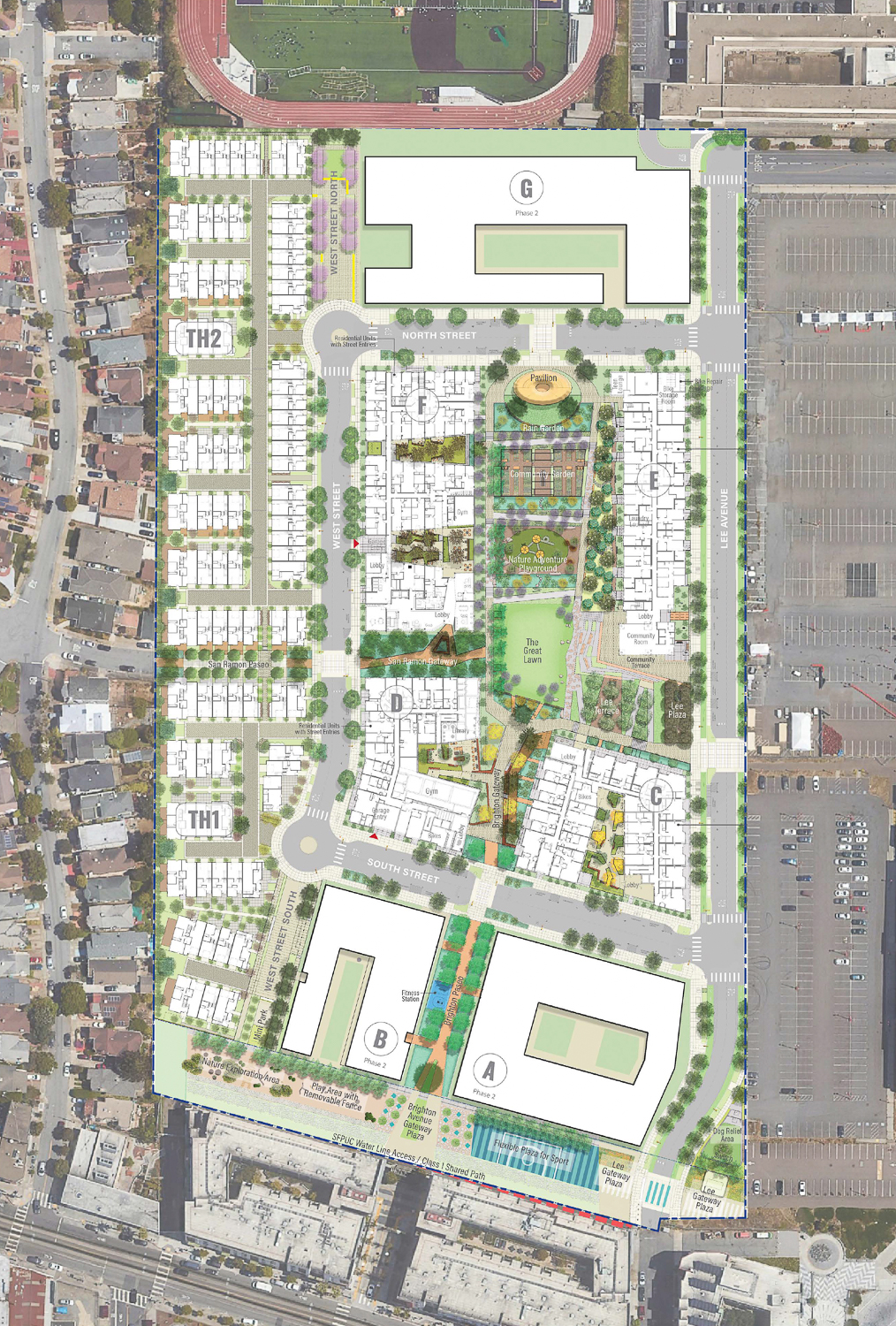
Balboa Reservoir townhomes site map, rendering by Dahlin
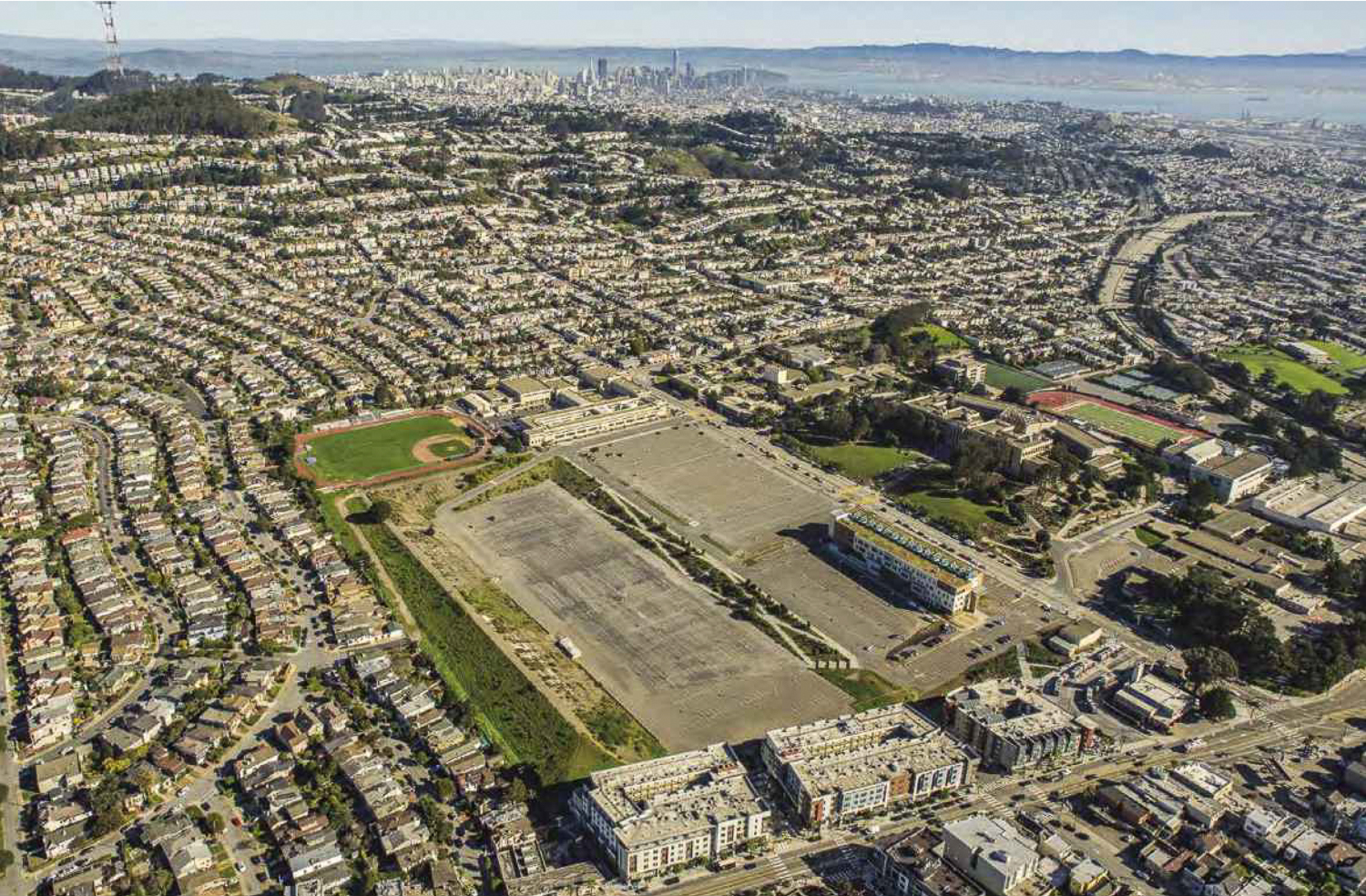
Balboa Reservoir existing condition, image courtesy SF planning documents
The property site is expected to sell for $11.6 million, and construction will cost an estimated $600 million. If construction can start by 2024 as expected, AvalonBay and BRIDGE could see the master plan completed as early as 2028 between two phases.
Subscribe to YIMBY’s daily e-mail
Follow YIMBYgram for real-time photo updates
Like YIMBY on Facebook
Follow YIMBY’s Twitter for the latest in YIMBYnews

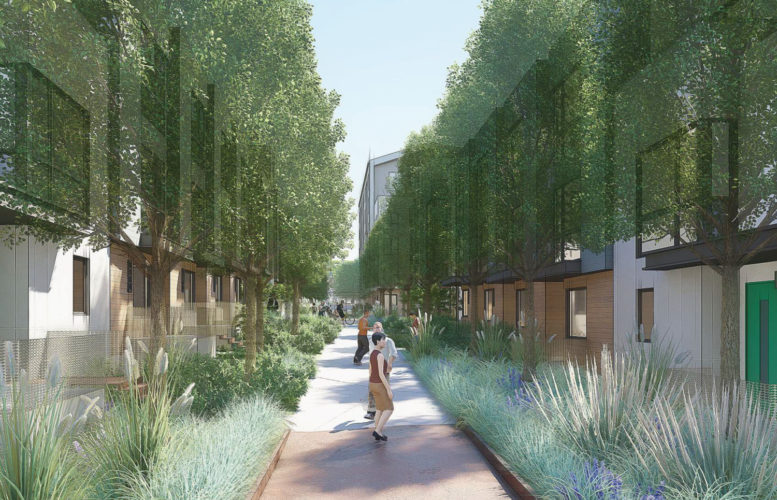
115 parking spots for 1100 homes? Parking near CCSF will be a nightmare.
115 parking spaces for the townhome units, not for the whole development
I went over to take a look at the CCSF environmental impact report on their site. My impression is that vehicular parking and traffic problems could be a much higher risk than planned when construction is done. During 2010-2019, CCSF was at an all time low in student enrollment at 38k in 2019 from a high of 67k (earlier in the decade) as the Balboa reservoir project was being planned. The 2030 projection is that CCSF enrollment will climb again to 60k by 2030. At the same time, NET Parking will be reduced at CCSF by roughly 50% (2891 to 1342) by the Reservoir Housing Project, New CCSF Theatre and New CCSF STEAM building. Based on the numbers, the KEY mitigating factor seems to be that, in the future, CCSF will rely on their off campus centers dispersed throughout the city, to service 60% of the CCSF population “away” from the Main Ocean Campus. Another significant change since the Reservoir project approval is Riordan High school was operating at low enrollment during the debate, but went Co-ed in 2019 and are currently at renewed full enrollment after decades of significant under-enrollment. They have a fully renewed sports facilities so will be hosting a lot more larger events (track, baseball, football). If the remote CCSF education centers are not well utilized or underfunded and the working class don’t ditch their cars, there will be a direct negative effect on traffic congestion. On the positive side, there is some chance of mitigation as remote learning has increased. And that begs the question…. if there will be less people at the Ocean Campus, why is so much money being spent on expanding non-parking space at CCSF…creative arts, steam, etc. As the projected student population increases by 2030, this will be put to the test, but by that point it will be hard to move brick and mortar. Regardless of traffic policy and vision, the working class use or aim to obtain a car which is very necessary to work, maintain a family, and get a piece of the education pie to be “class mobile” economically. That’s not going away just because there is a traffic vision/dream. The plan will be put to the test in the next 5-10 years as CCSF approximately doubles in students. Another “release valve” could be developing the virgin forest patch behind the soccer fields that face Sunnyside into a parking structure. The EIR indicates there is an agreement to leave it virgin, but given educative needs of the community, we’ll see. I believe in developing the Reservoir area, but my gut feeling is that traffic/vehicle need was not planned well and relies on a tight margins/estimates to account for any planning gap. I wonder if their is any other mitigation plan if traffic vehicle need for CCSF comes in higher than expected, which is definitely a real possibility, in my opinion.