New renderings provide the best glimpse yet at how the SF MTA Potrero Yard modernization project will change the neighborhood’s skyline. The illustrations come a week after the announcement that Plenary Group will be the lead developer for the project at 2500 Mariposa Street in the Mission District of San Francisco. Completion is expected by 2027.
The mid-density project will create 575 new affordable apartments above a new transit hub for SFMTA. Plenary Group will partner with MEDA, Young Community Developers, the Tabernacle Community Development, and Presidio Development Partners.
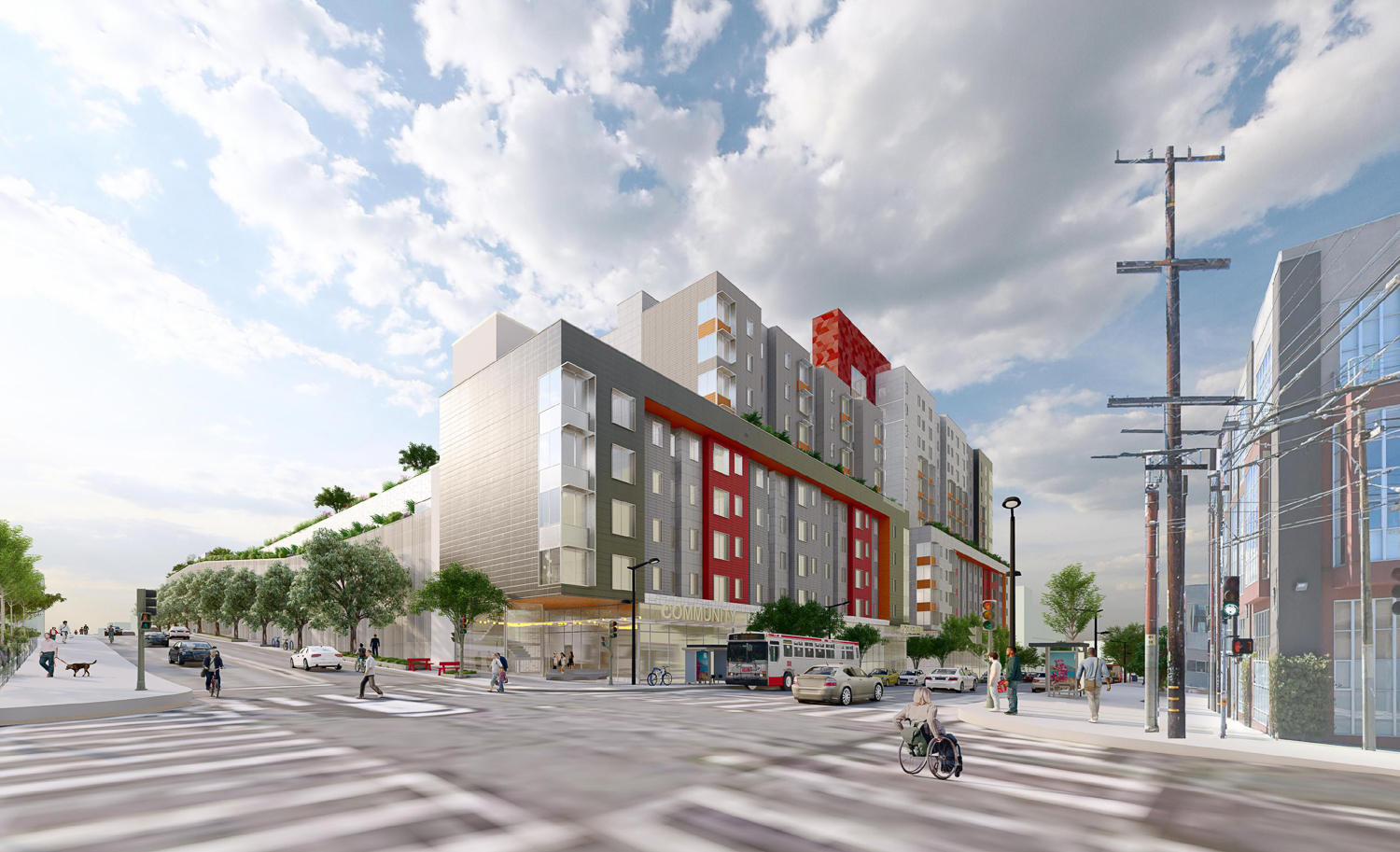
Potrero Yard seen from across 17th Street, rendering by IBI Group
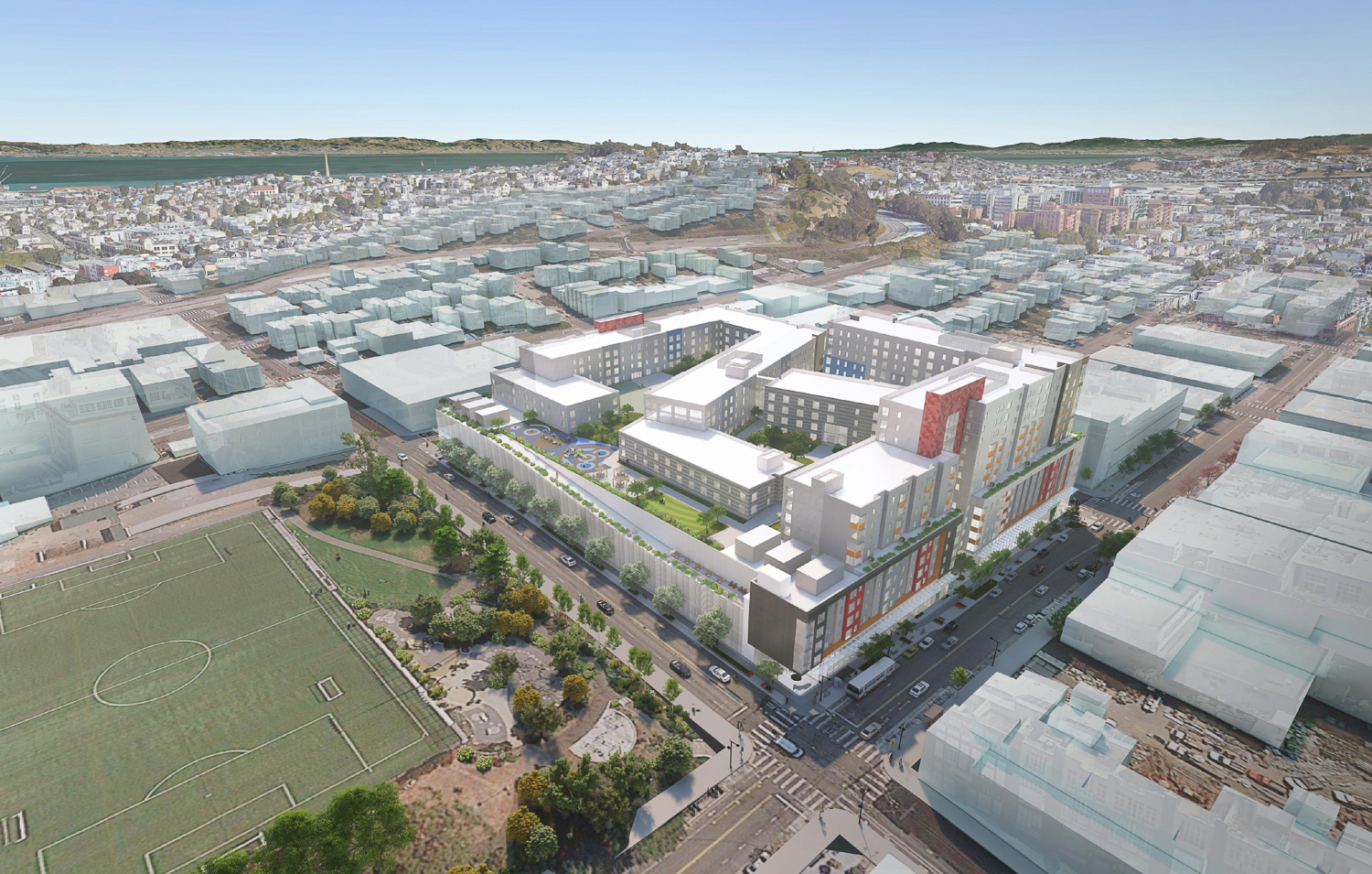
Potrero Yard modernization aerial view overlooking Franklin Square, rendering by IBI Group
IBI Group is the project architect. The exterior design will express the distinct functions of each section, with curtain-wall glass and panels wrapped around the bus yard. The residential portions will be articulated in a contemporary fashion, utilizing a few different color palettes.
The transit facility will be located on the 75-foot podium, and residences will rise up to a 150-foot pinnacle. The 150-foot masterplan will yield around 1.13 million square feet, with 630,620 square feet for the enclosed bus facility, 487,700 square feet for housing, and 12,370 square feet for commercial retail.
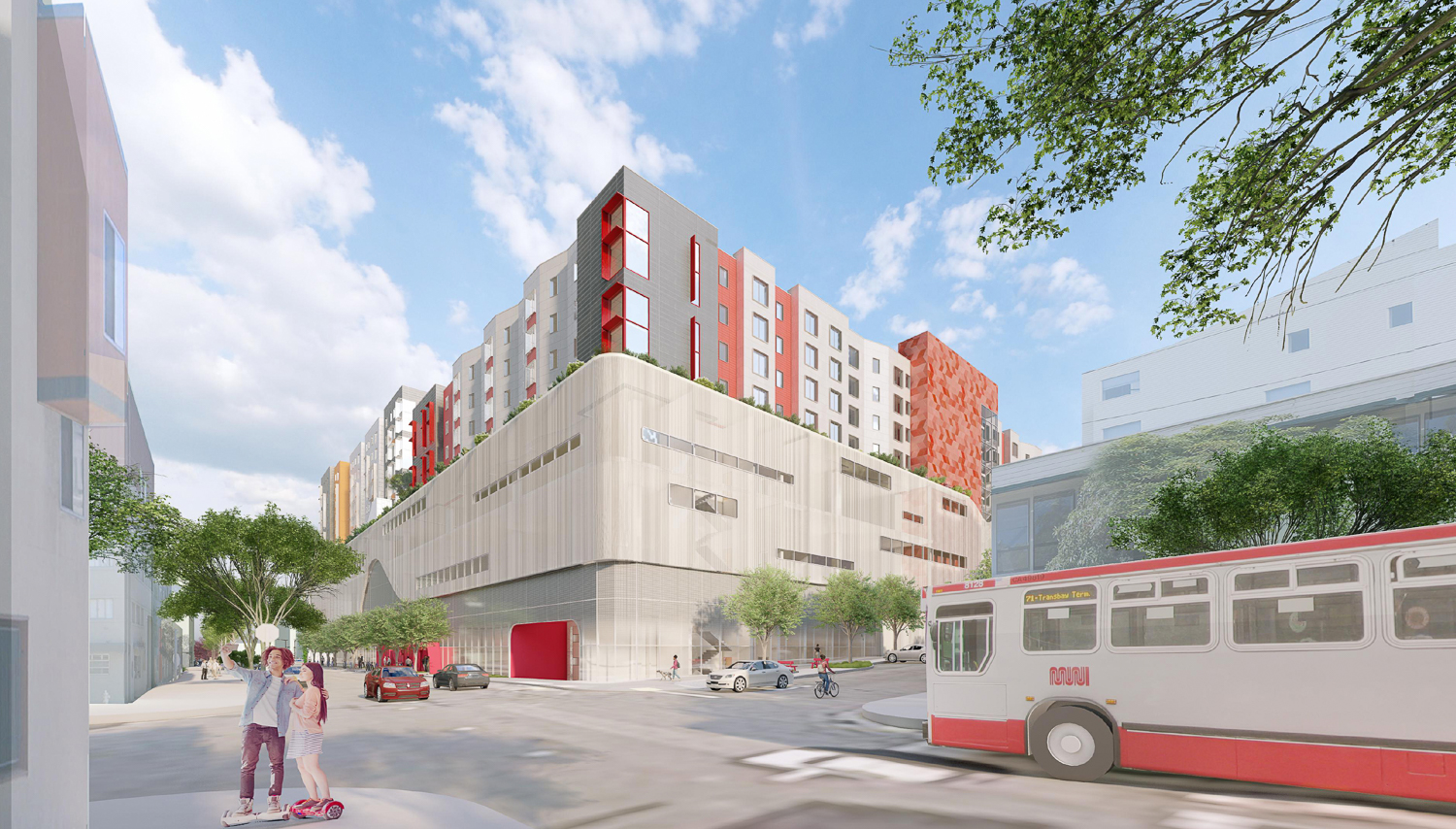
Potrero Yard looking over Mariposa Street, rendering by IBI Group
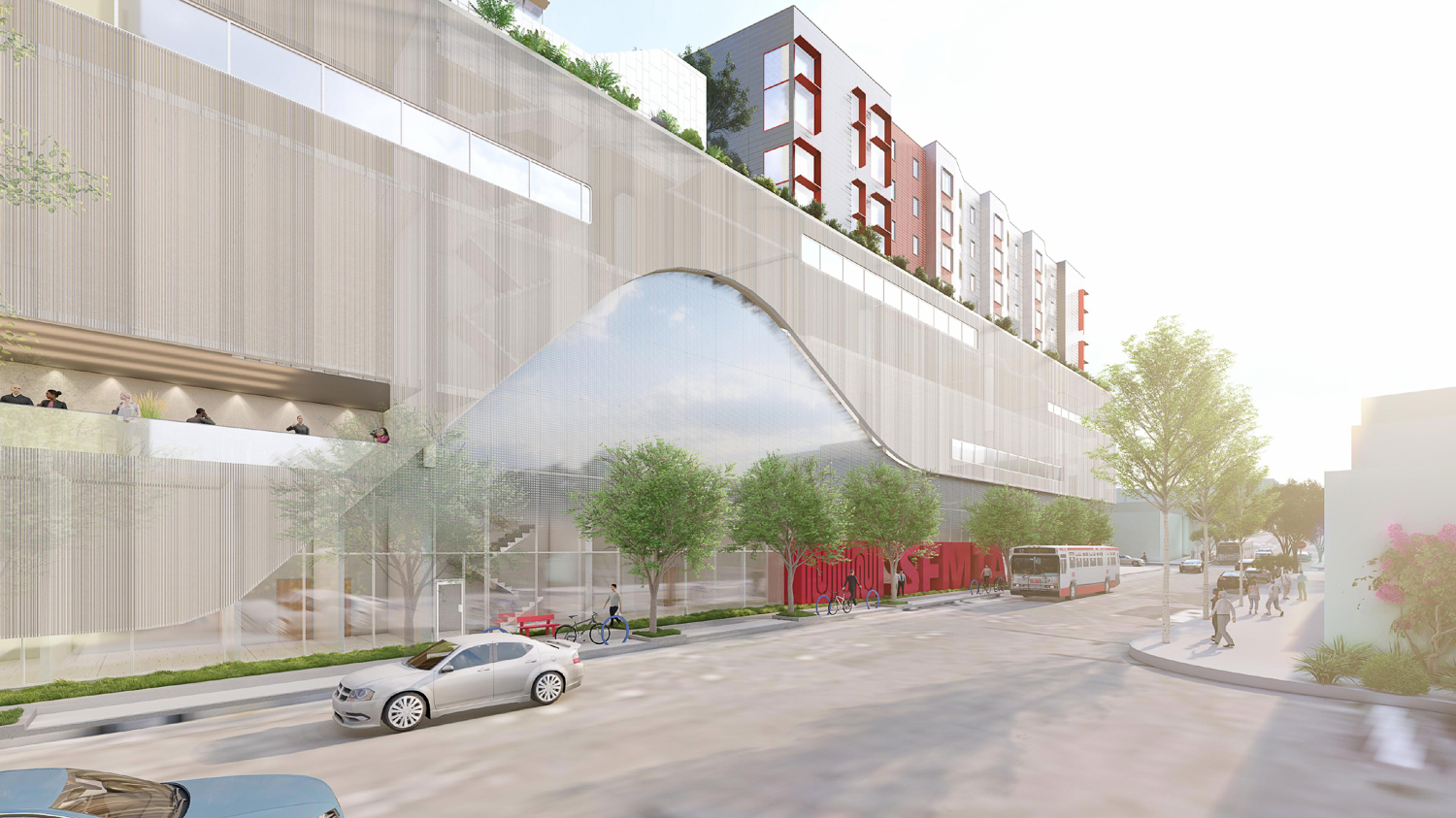
Potrero Yard pedestrian view, rendering by IBI Group
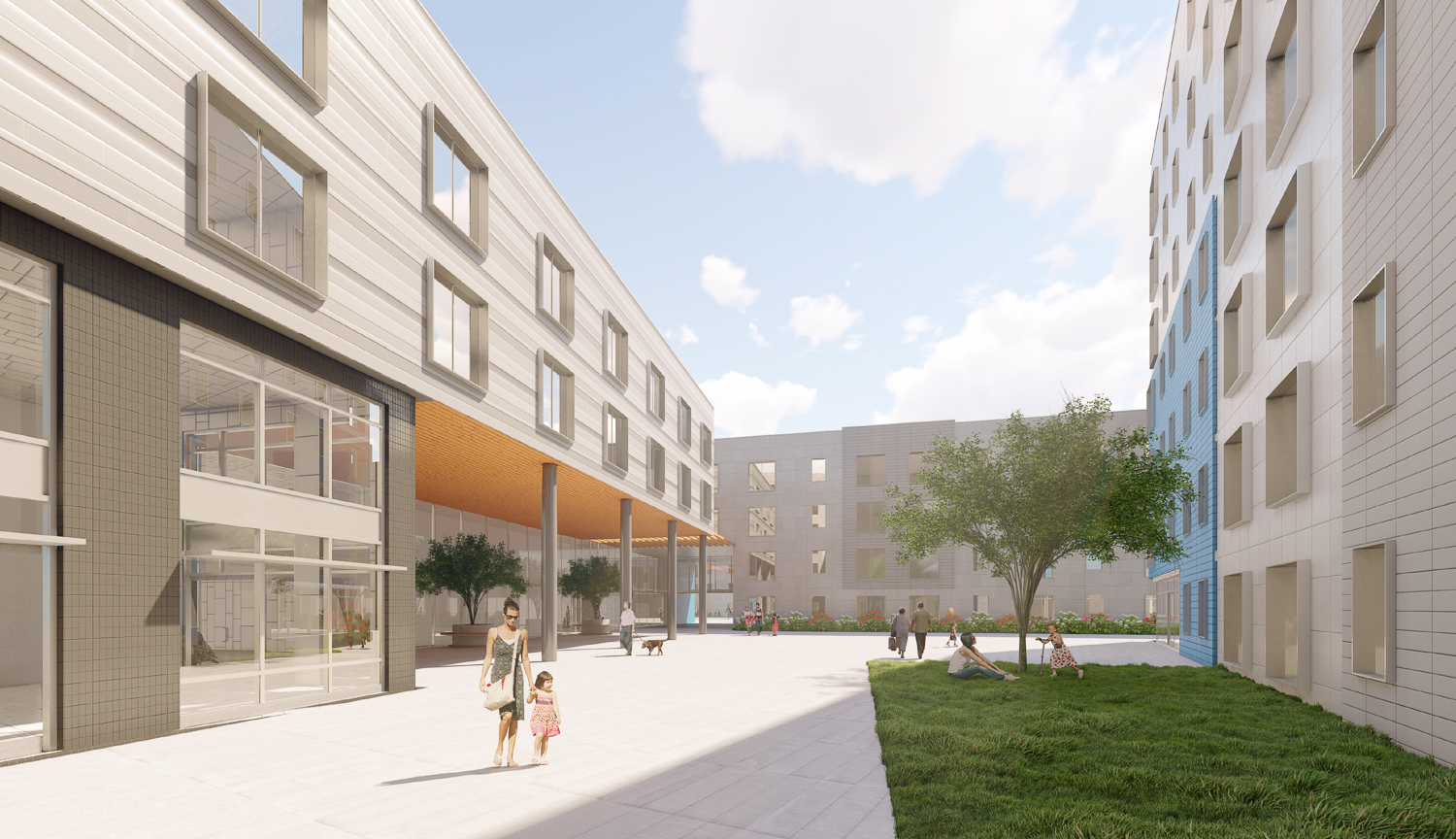
Potrero Yard podium roof deck, rendering by IBI Group
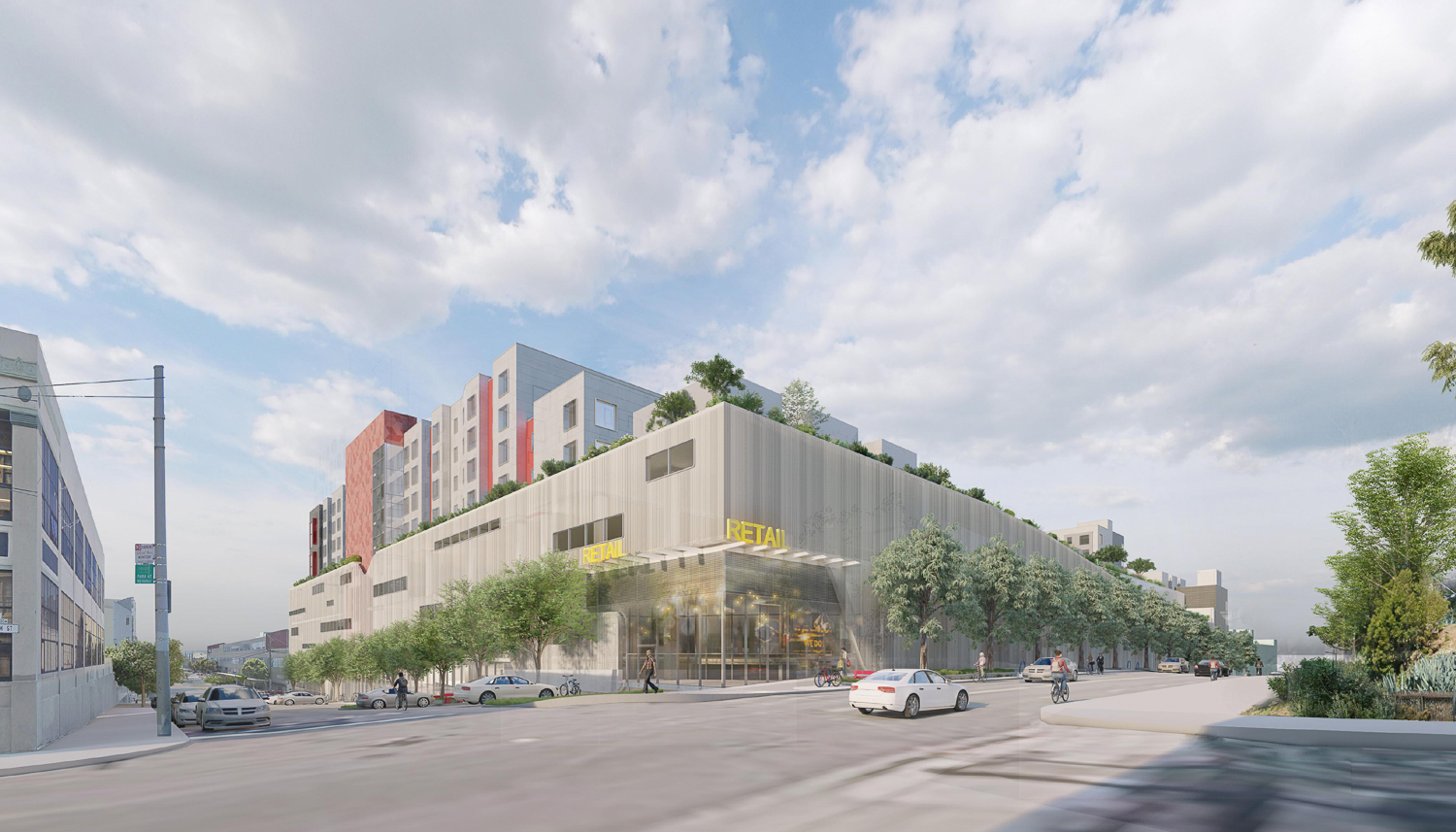
Potrero Yard retail space at the corner of Hampshire Street, rendering by IBI Group
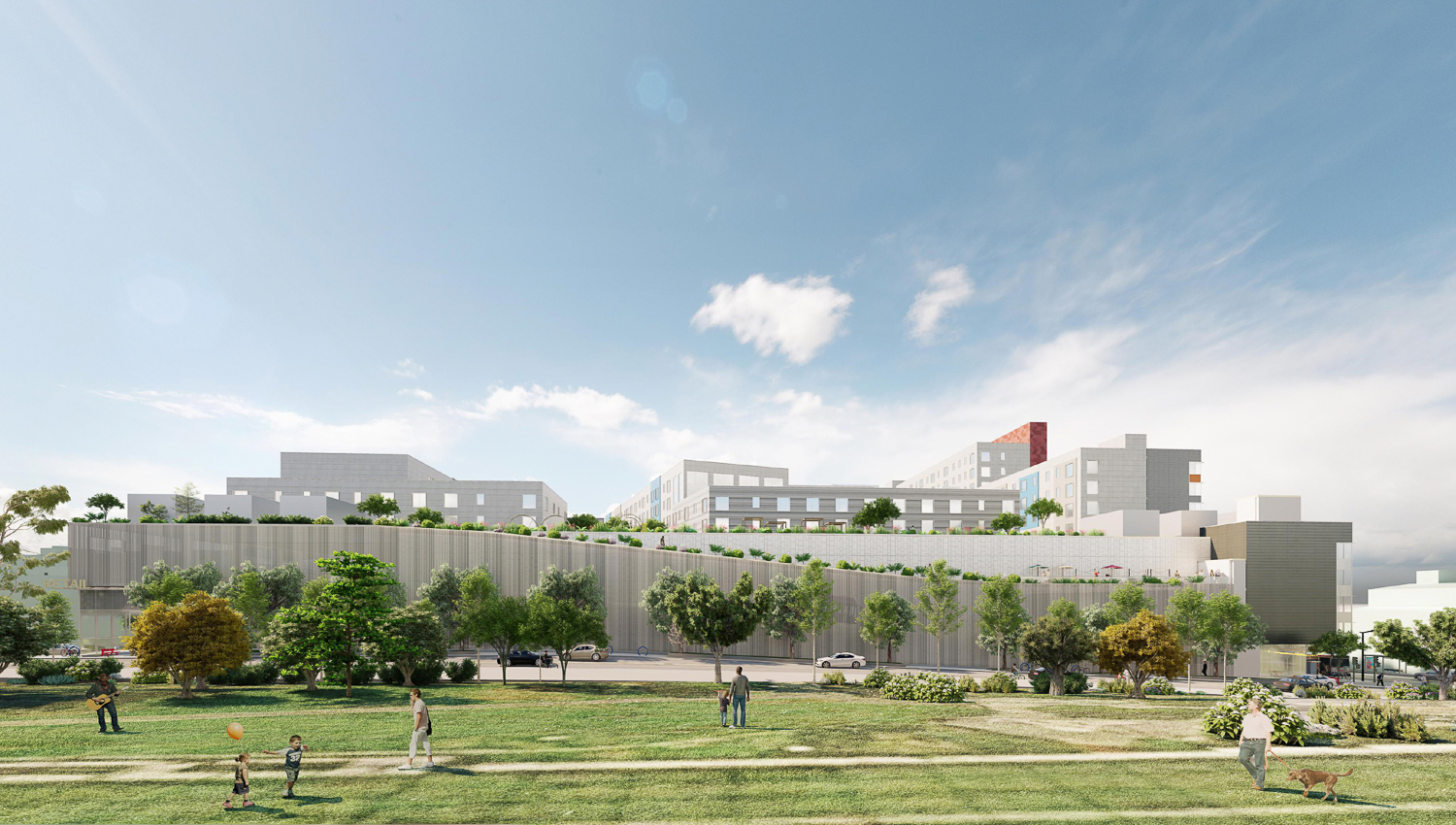
Potrero Yard seen from the Franklin Square playground, rendering by IBI Group
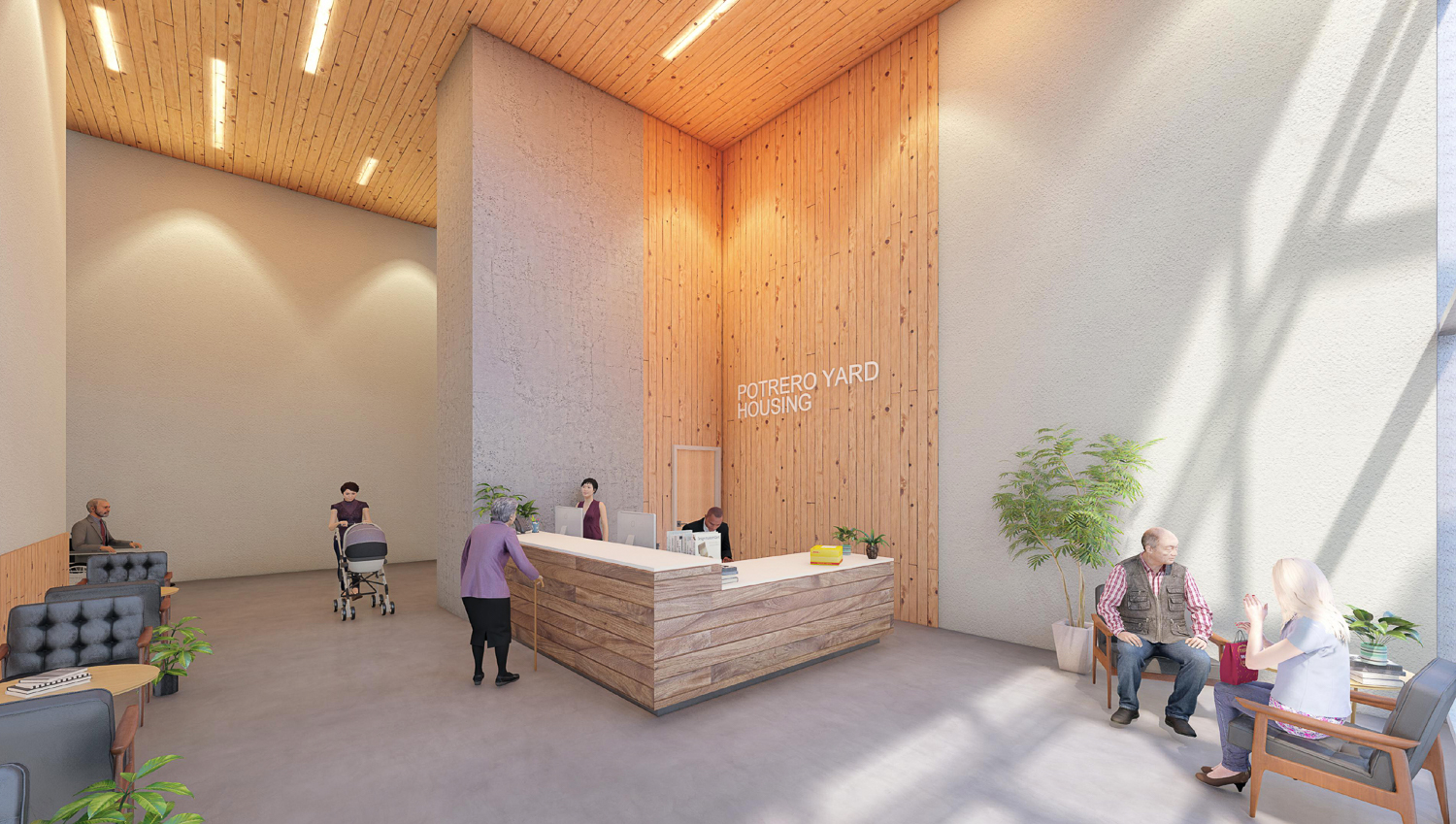
Potrero Yard residential lobby, rendering by IBI Group
The housing will include 575 apartments with unit sizes, including 86 studios, 201 one-bedrooms, 201 two-bedrooms, and 87 three-bedrooms. Parking will be included for 773 bicycles and no cars. All units will be affordable rental homes for low- to moderate-income households. Around half will be for low-income seniors.
The 4.4-acre property is bound by 17th Street, Hampshire Street, Mariposa Street, and Bryant Street. The site circulation plan will encourage pedestrians, cyclists, and cars to avoid the busy 17th Street corridor. Cycling racks are being proposed along Hampshire Street, with bicycle parking located in the first floor.
Some street parking will be included on Bryant and Hampshire Street. A small public park with a central art feature will be included at the corner of Bryant and 17th Street, while trees and planters along Hampshire Street will improve the retail frontages.
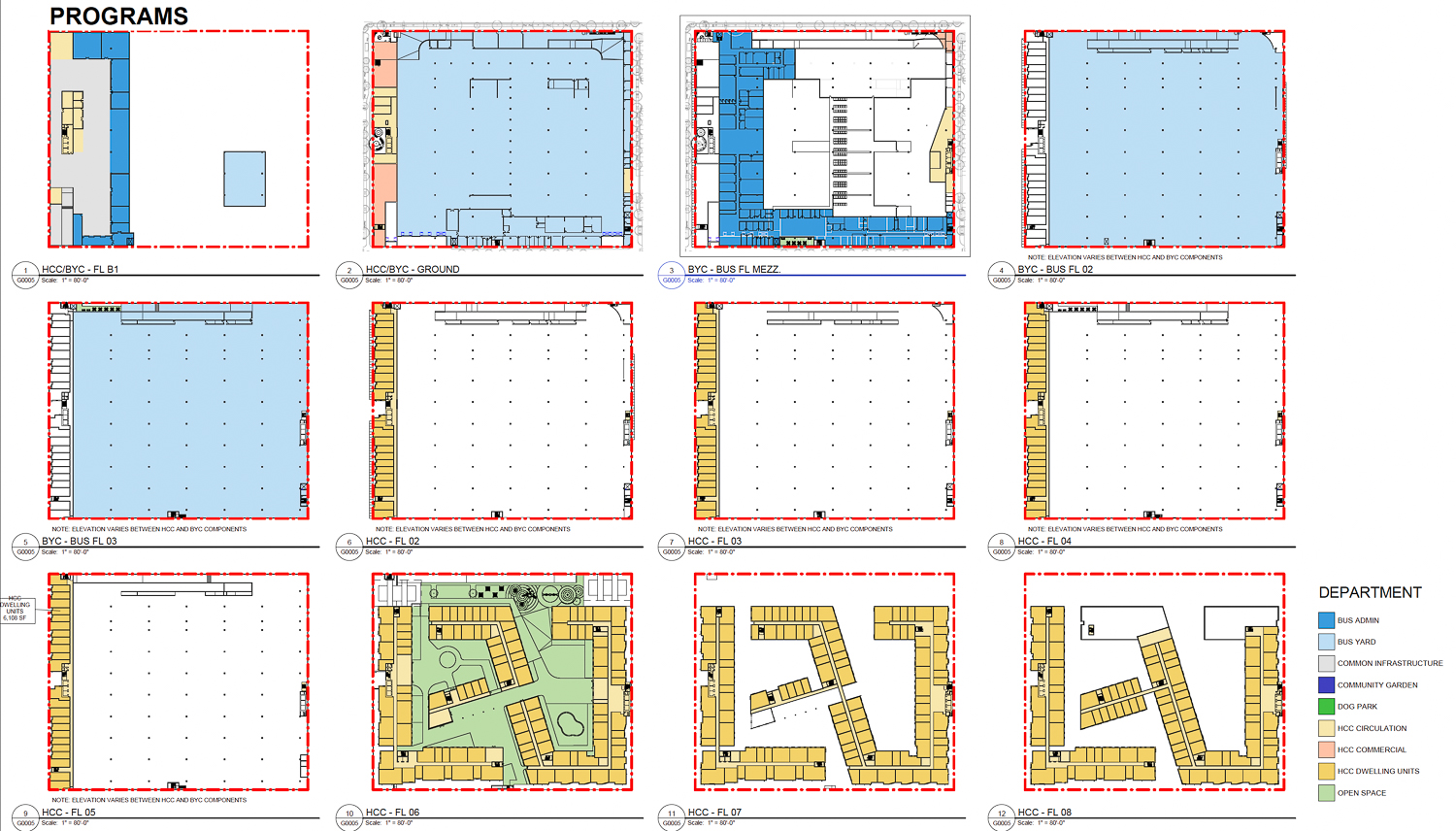
Potrero Yard floor plates, illustration by IBI Group
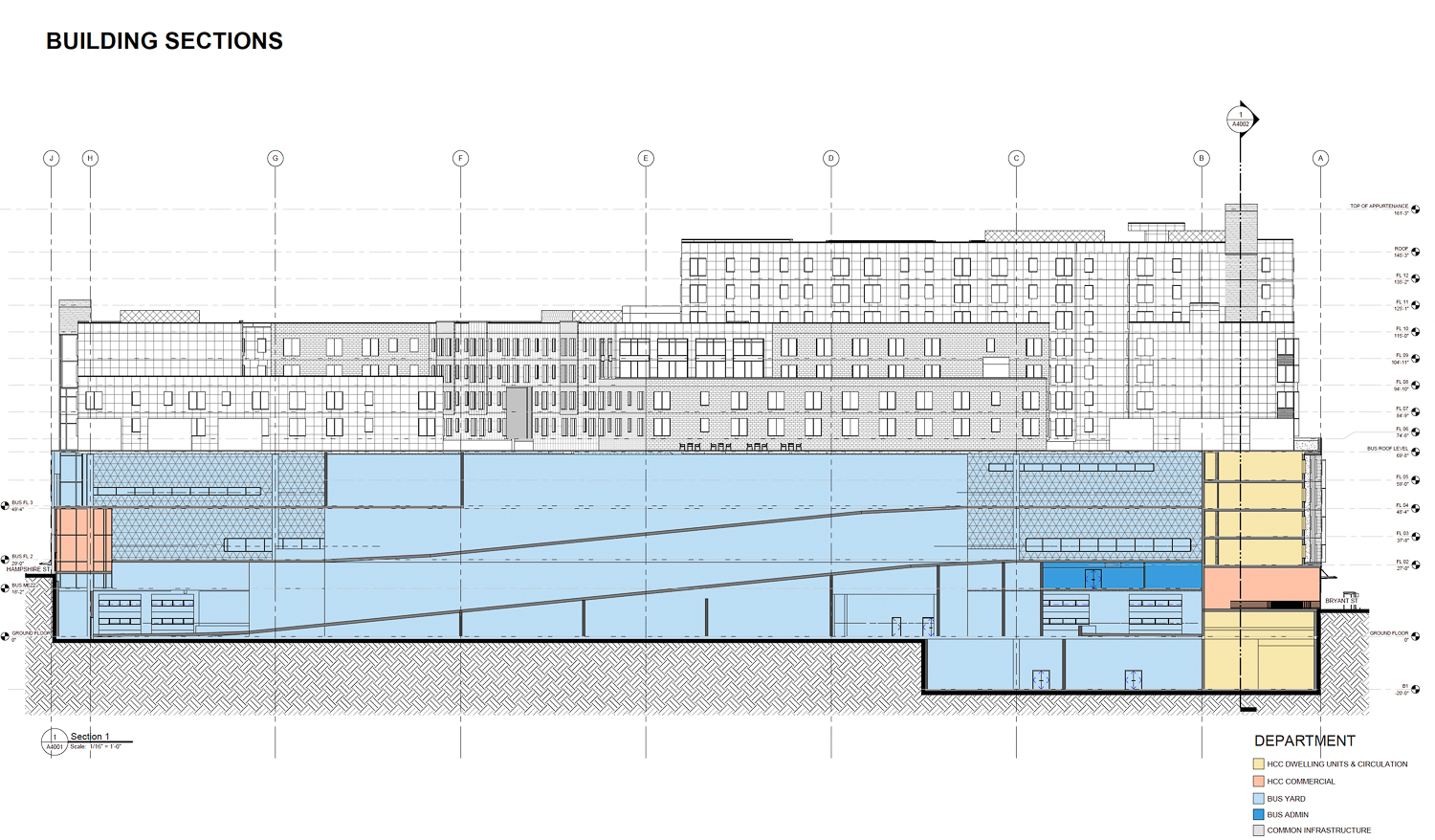
Potrero Yard vertical cross-section, illustration by IBI Group
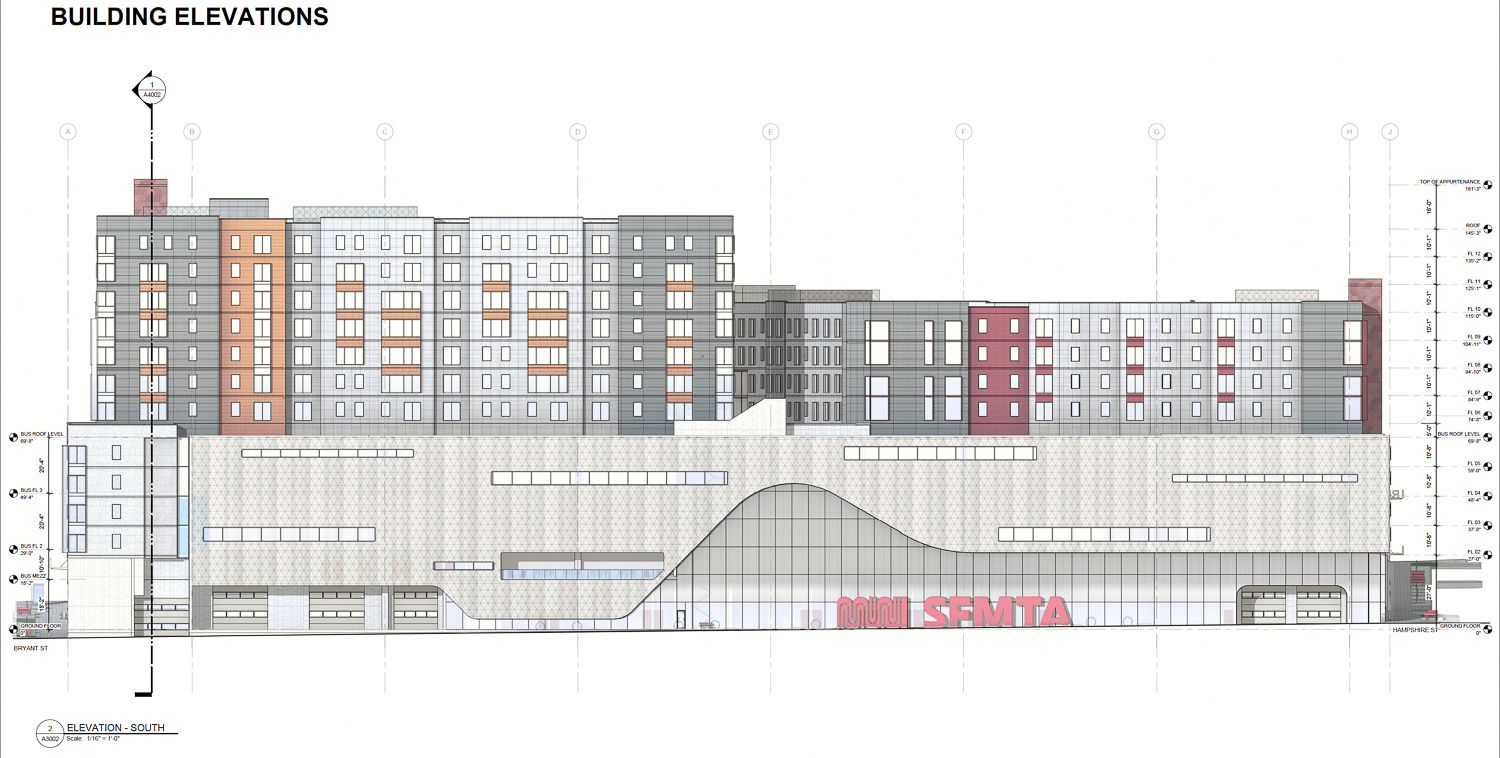
Potrero Yard modernization south elevation, illustration by IBI Group
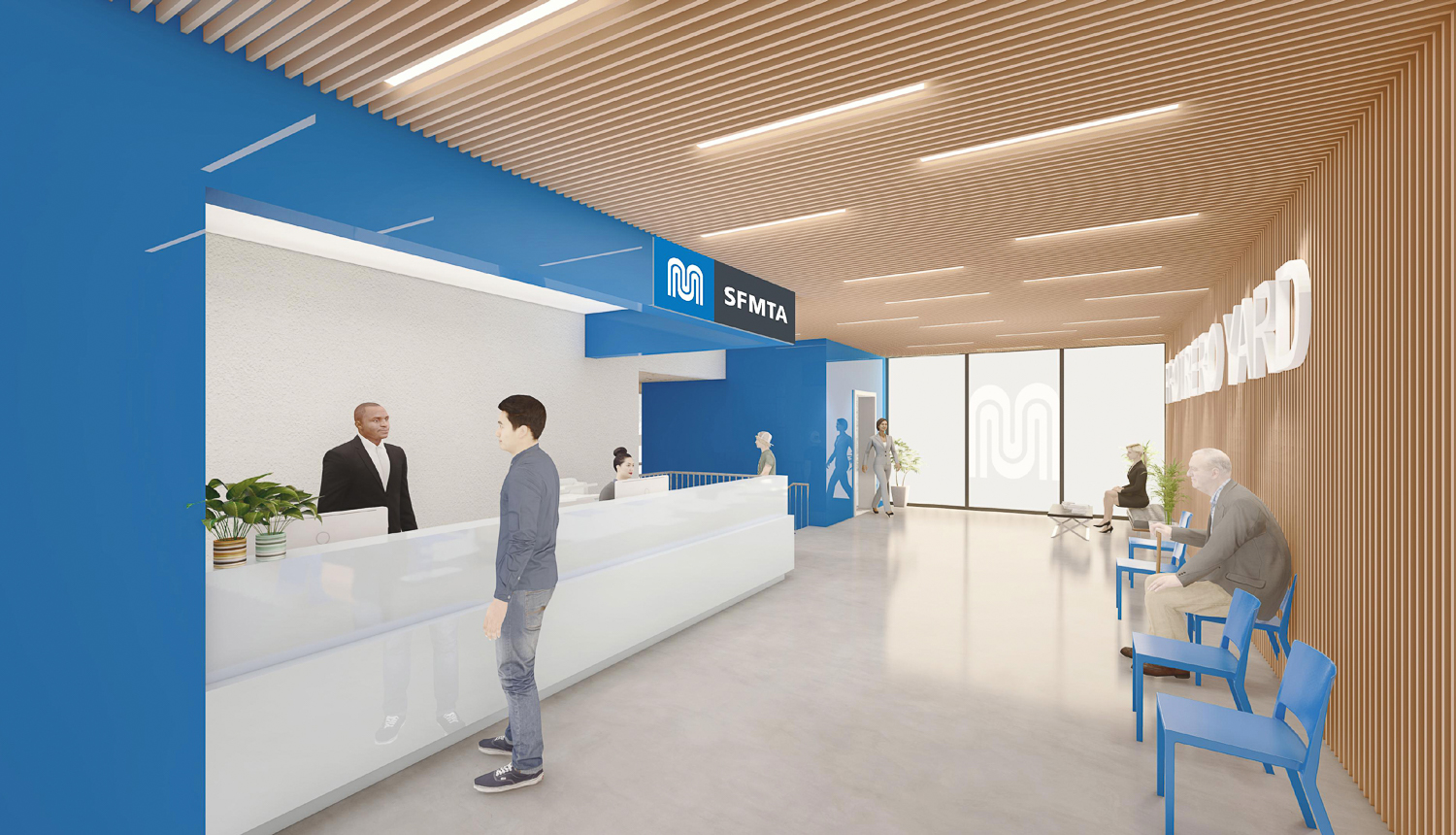
Potrero Yard bus yard lobby, rendering by IBI Group
The ground level will include access for buses along 17th Street, retail lining Hampshire Street, the bus employee lobby along Mariposa Street, and the housing lobby along Bryant Street, along with community space and bicycle parking. The transit facility will then occupy levels with roughly 20-foot ceiling heights.
A couple dozen apartments will be nestled between levels two and five on the western edge of the lot facing Bryant Street. Capping the transit hub podium will be a sixth-floor residential amenities deck. A walking network will loop around the irregular tower footprints with gardens, sports courts, a dog park, and a children’s play area.
The rest of the apartment towers will be staggered from seven floors on the northeast edge to 12 stories on the southwest corner, creating an imposing visual focal point for pedestrians overlooking the intersection of Bryant and Mariposa.
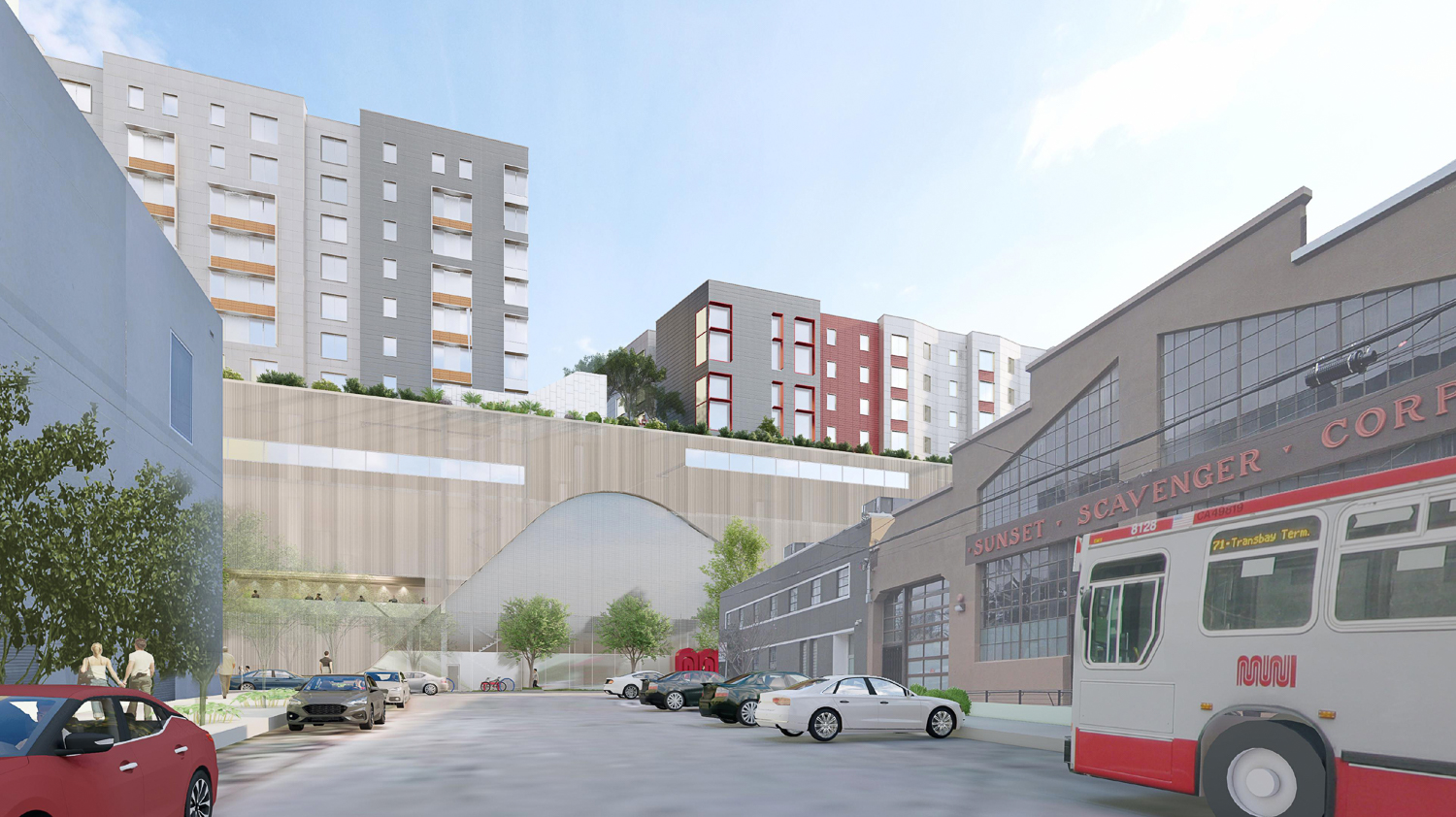
Potrero Yard looking along York Street, rendering by IBI Group
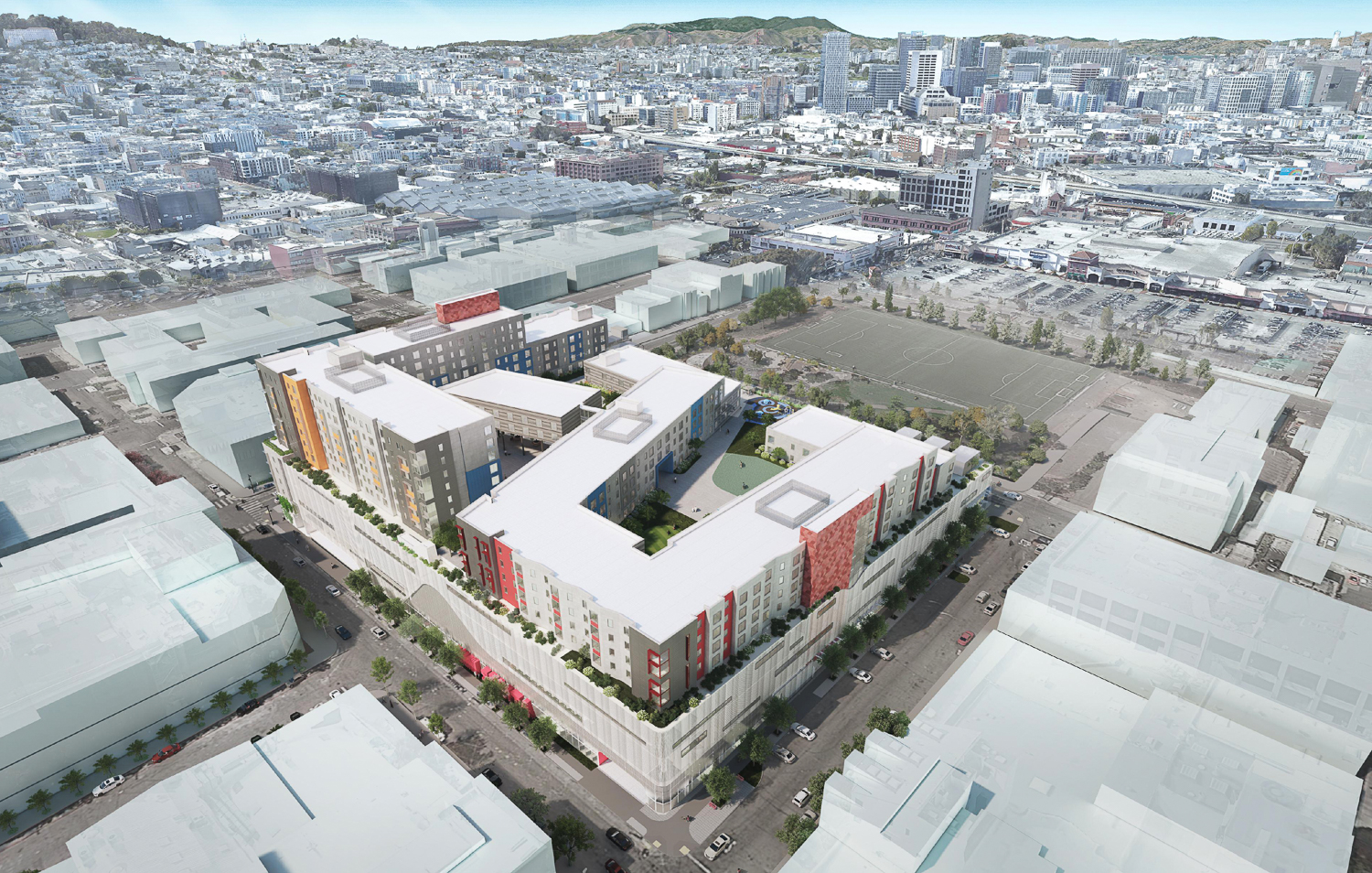
Potrero Yard modernization aerial view looking north, rendering by IBI Group
The San Francisco Chronicle journalist J.K. Dineen was the first to report that the city would enter an agreement with Plenary on October 28th. According to more recent reporting by Laura Waxmann for the San Francisco Business Journal, Plenary Group was chosen after the San Francisco Municipal Transportation Agency’s Board of Directors authorized the MTA to execute the initial predevelopment agreement. The selection was delayed by six months, further pushing back the groundbreaking date.
Initial plans for 2500 Mariposa were drafted by HDR and SiteLab Urban Studio. Plenary Group and IBI Group have not responded to a request for comment as of publication.
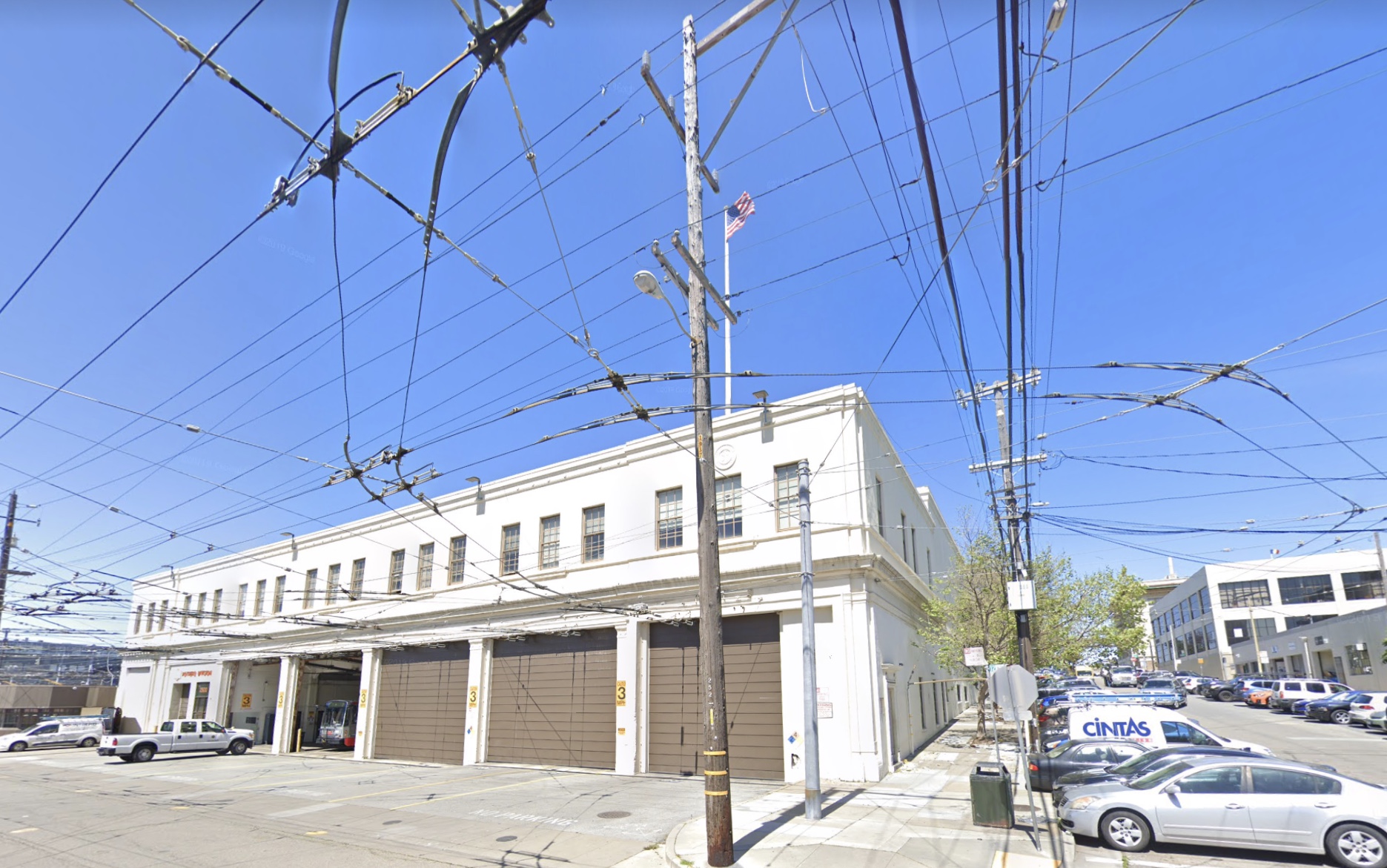
2500 Mariposa Street, existing site via Google Street View
Construction is expected to finish by 2027. An estimated construction cost has not yet been established. While building permits estimate the project to cost around $500 million, an official figure has not yet been revealed.
Subscribe to YIMBY’s daily e-mail
Follow YIMBYgram for real-time photo updates
Like YIMBY on Facebook
Follow YIMBY’s Twitter for the latest in YIMBYnews

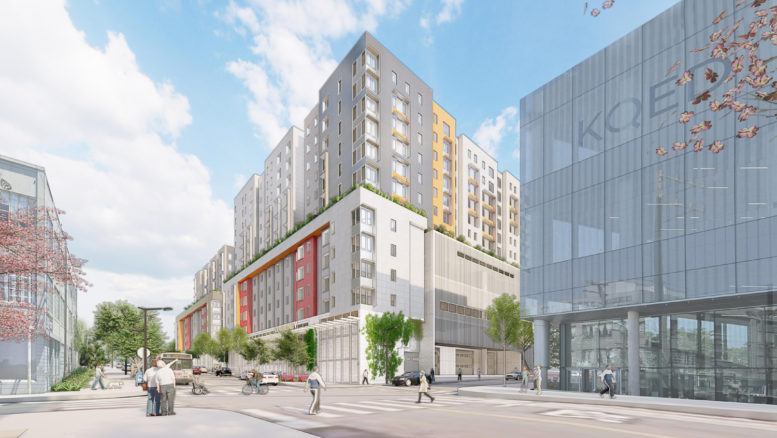




Incredible! I’m all for this project.
Do we really believe that, of the number of people who could live in 575 apartments, no one will own a car???
yes.
I would never live there since I have a car. Bikes are dangerous to ride in the city and public transportation is dirty and inconvenient
Thank you for more housing, great to include lots of bike parking
Streetscape looks pretty uninviting to me.
I’m supportive of the project since its providing a considerable amount of new housing — especially at the “missing middle” price point of 81% to 120% AMI, but it’s pretty obvious that attractive multi-family residential design is not the architect’s (IBI Group) strong suit. MEDA will get it through though as they’re basically the Cosa Nostra of the Mission.
This one needs a LOT of work. The initial massings felt more inviting, articulated and “neighborhoody” than this awkwardly compiled suburban car dealership with an apartment complex stacked on top.
They are really going to put a giant blank wall along the park?!
Hope they’ve put a lot of thought in future proofing, now that they’re putting an apartment on top. Now it can’t get any bigger.
I so wish this project was replacing the huge Muni bus garage on Folsom. THAT is an ugly property needing redevelopment asap. As for this site, I’ve always loved the open bus yard and the cool deco building on Mariposa. Sad to see that go
🙁
I’m all for this project, but that design is hideous.
Sorry, it must be said: this latest version is really unconvincing architecturally and urbanistically. Bobby above described it well: “awkwardly compiled suburban car dealership with an apartment complex stacked on top” – and a super mediocre apartment complex at that. There are so many great examples of similar high-density multi-family over large mixed-use/infrastructural podium projects all over Europe, Japan, China, even LA has some very good examples…and this sad, awkward mash-up is what we get in SF?
This one needs a LOT of work! The current design is just awful.
Good lord, this is absolutely offensively hideous and even worse given its a huge high-profile project. Why do developers hire these bottom barrel architects to design eyesores that understandably get held up in design review thereby greatly delaying the project schedule as the committee is forced to hand hold the architect into designing something slightly passable?
Hope they’ve put a lot of thought in future proofing, now that they’re putting an apartment on top. Now it can’t get any bigger.
Agree with most of the comments. It looks like a cut-and-paste, mediocre apartment design on top of a blend and bulky volume. Definitely, looks cheap. Bad design. High rise housing and no parking?
So happy having seen the new renderings, it’s a complete 180 from this ugly hodgepodge. Hope they’re released publicly soon!
We need more projects like this! Incorporating housing into civic buildings makes so much sense. Nice clean aesthetic. Manages to feel warm and spacious. The park is just such a nice feature.