The Draft Environmental Impact Report has been published for the 87-unit townhouse development at 808 Alameda de las Pulgas in San Carlos, San Mateo County. The plans will bring new housing to the former hillside location of the Black Mountain Spring Water Company’s bottling facility. Veev Group is the project developer.
The project site spans four parcels with 11.4 acres, of which 1.4 will remain undisturbed. The remaining ten acres will see 17 structures with a combined floor area of nearly 400,000 square feet, with 235,200 square feet for housing and 44,340 square feet for parking. Each unit will have a two-car garage with space for bicycles, and the master plan includes street parking for 32 cars. Unit sizes will vary in size from 2,520 to 2,950 square feet in 67 three-bedrooms and 20 four-bedrooms. Of the 87 townhomes, ten will be restricted as permanently affordable housing.
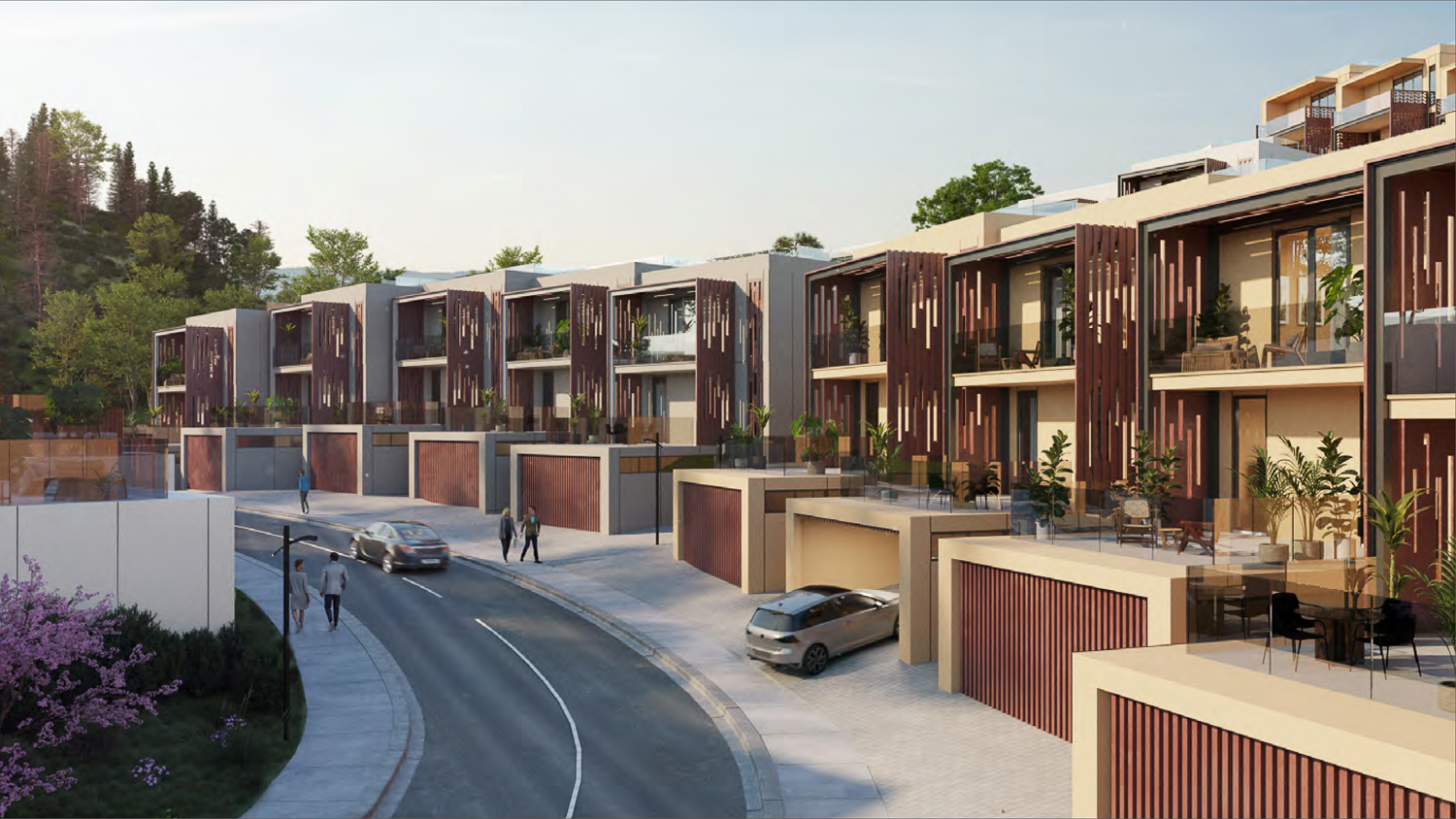
808 Alameda Townhomes balcony perspective, rendering by Lowney Architecture
Lowney Architecture is responsible for the architectural design, with BKF Engineers consulting on civil engineering. The contemporary residential design makes use of flat roofing and straight lines with setbacks distinguishing each townhome. Facades will be recessed to make way for open-air balconies on each exterior. Perforated aluminum fins will provide additional privacy between units with a decorative flair.
Creo Landscape Architecture is responsible for designing the open space. Across the 11.4-acre site, there will be 3.6 acres of open space. A 1.4-acre area will remain completely undisturbed, while the remaining open space will be developed with landscaped parklets by townhomes and a new walking trail.
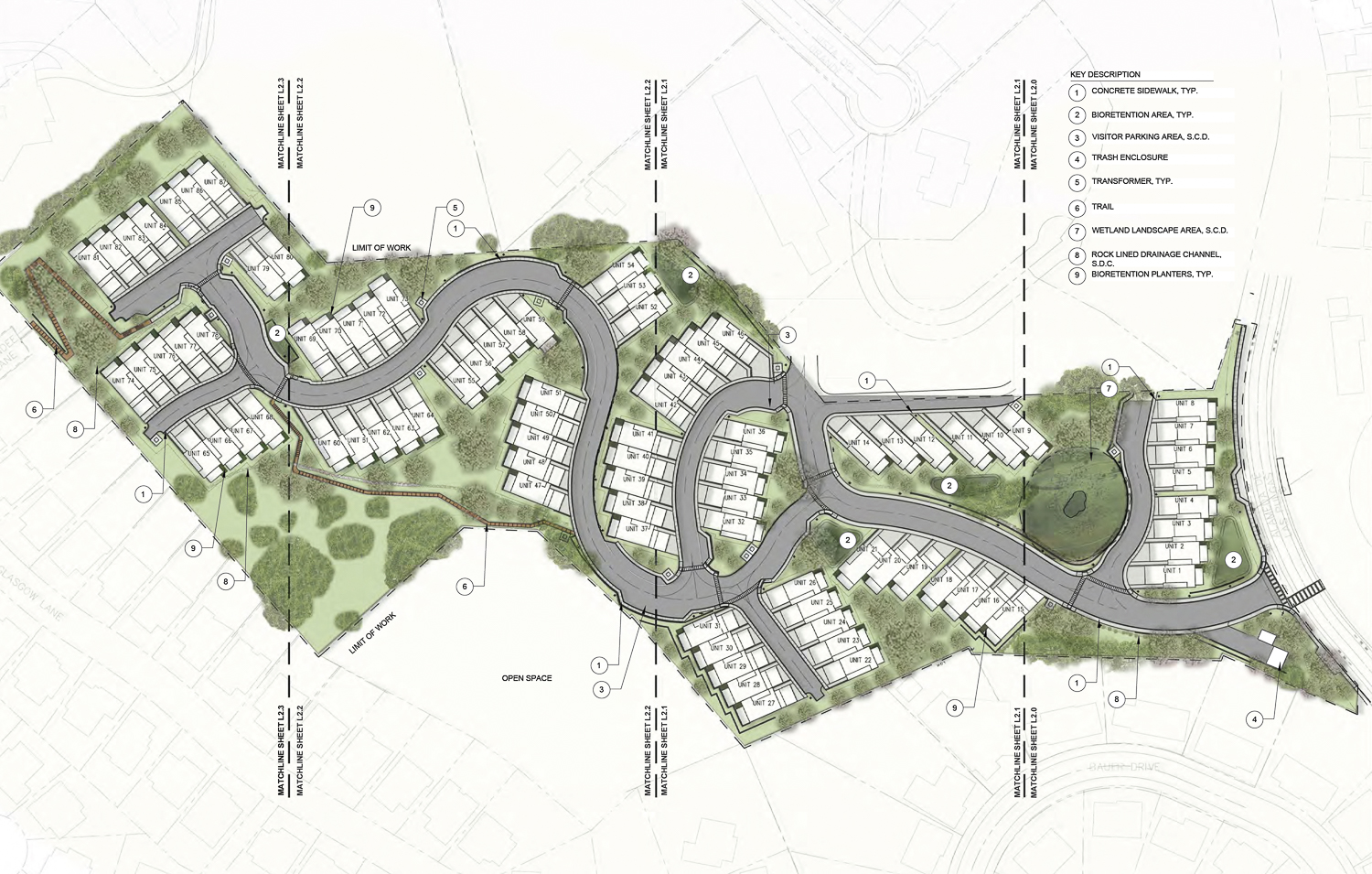
808 Alameda Townhomes master plan, illustration by Lowney Architecture
The property contains remnants of the former Black Mountain Spring Water Company’s bottling facility, which had been active on the site from the 1940s to 2000. Residents will be close to the Heathers Elementary School, Highland Park, and the Eaton Park trails. The San Carlos Caltrain Station, close to several shops and groceries, is about a mile away.
Veev Group has been involved with several projects in the Bay Area, including a recently finished prefabricated single-family home at 933 Los Robles in Palo Alto, which entered the market for $9.3 million. The firm has most recently proposed a six-story apartment complex at 1721 15th Street in San Francisco. The firm is based in San Mateo with an R&D center in Tel Aviv, Israel.
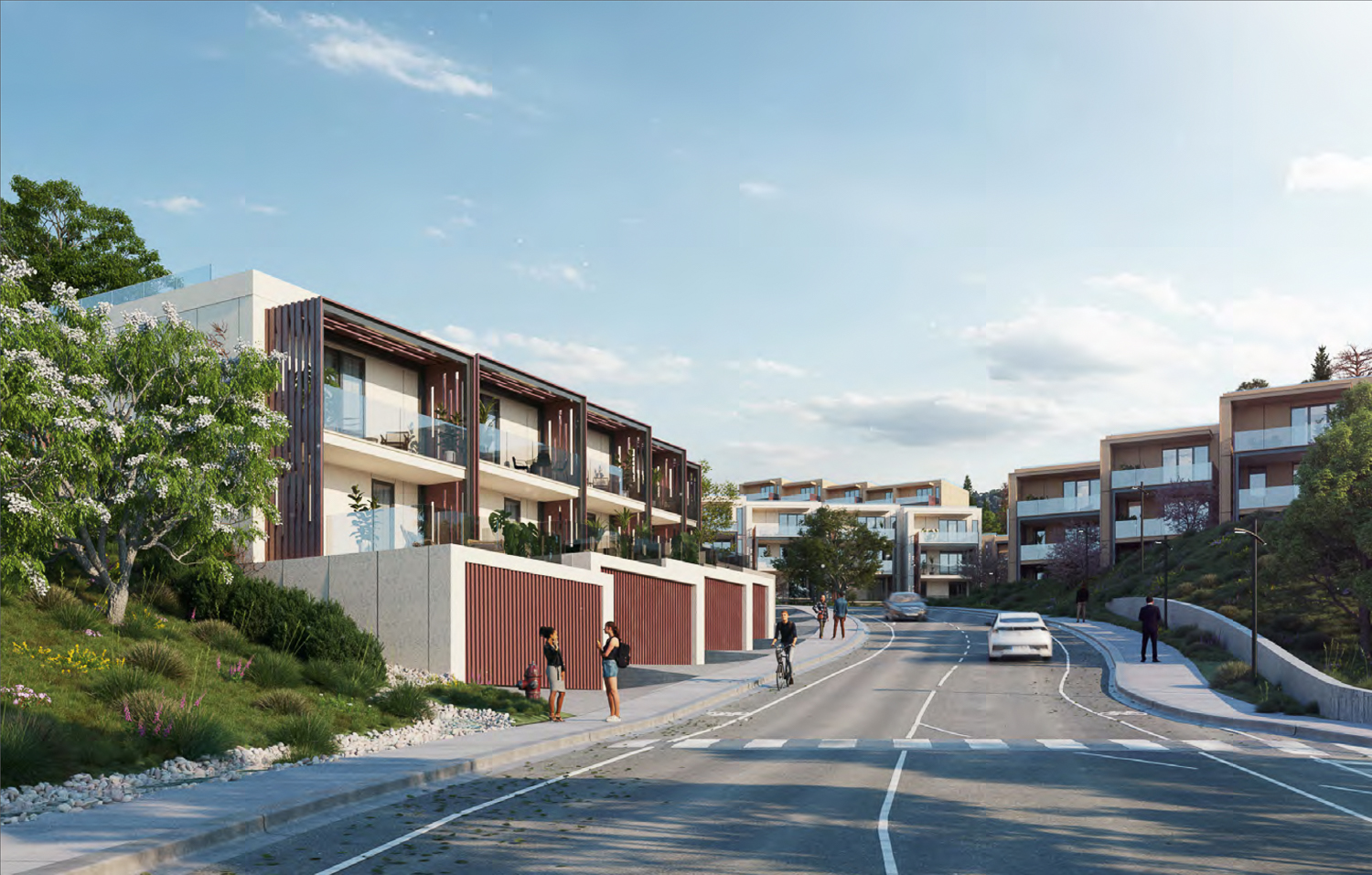
808 Alameda Townhomes street view, rendering by Lowney Architecture
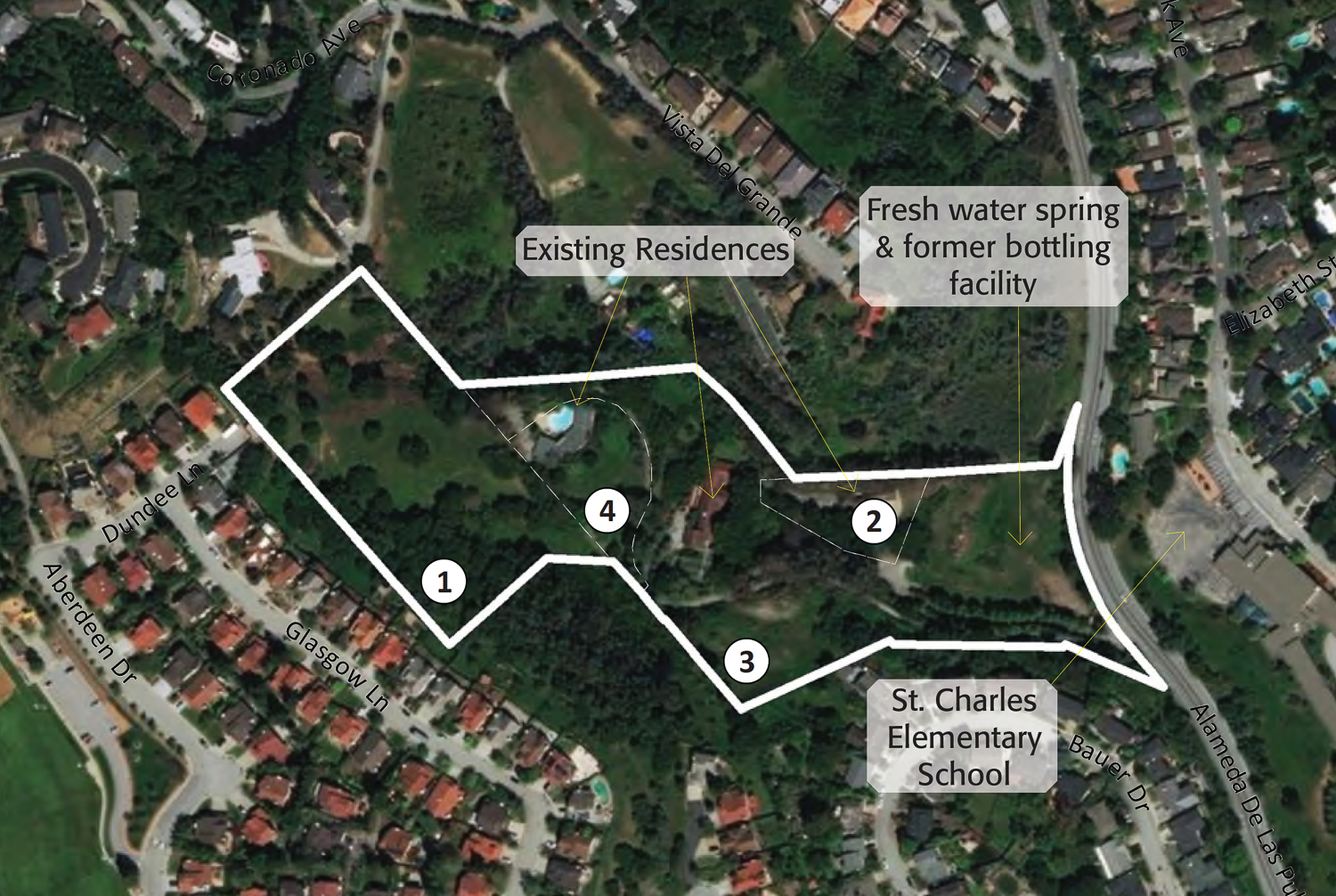
808 Alameda Townhomes existing condition, image courtesy Lowney Architecture
The projects will be made with prefabricated townhomes, cutting back on the timeline for construction and on-site waste. Each townhome will be between eight to ten light-gauge steel modules constructed off-site and assembled on a concrete foundation. The estimated cost of development has yet to be publicized. Construction is expected to last around 32 months from groundbreaking to completion.
Subscribe to YIMBY’s daily e-mail
Follow YIMBYgram for real-time photo updates
Like YIMBY on Facebook
Follow YIMBY’s Twitter for the latest in YIMBYnews

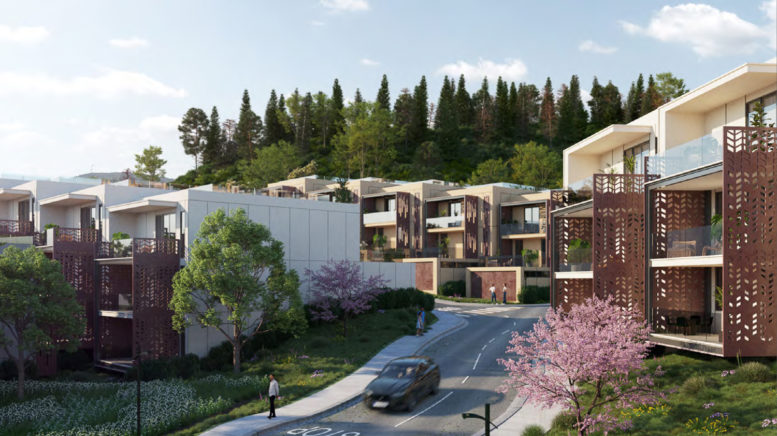




Too many curb cuts for the garage driveways. More sidewalk needed. Consolidate the garages to a back alley.