New plans have been published for 1652 Sunnydale Avenue, a four-story residential component in the expansive Sunnydale HOPE SF redevelopment masterplan. Sunnydale Block 9 contributed 95 units to the nearly 1,800-apartment redevelopment of the aged housing authority complex. Related California is the project developer.
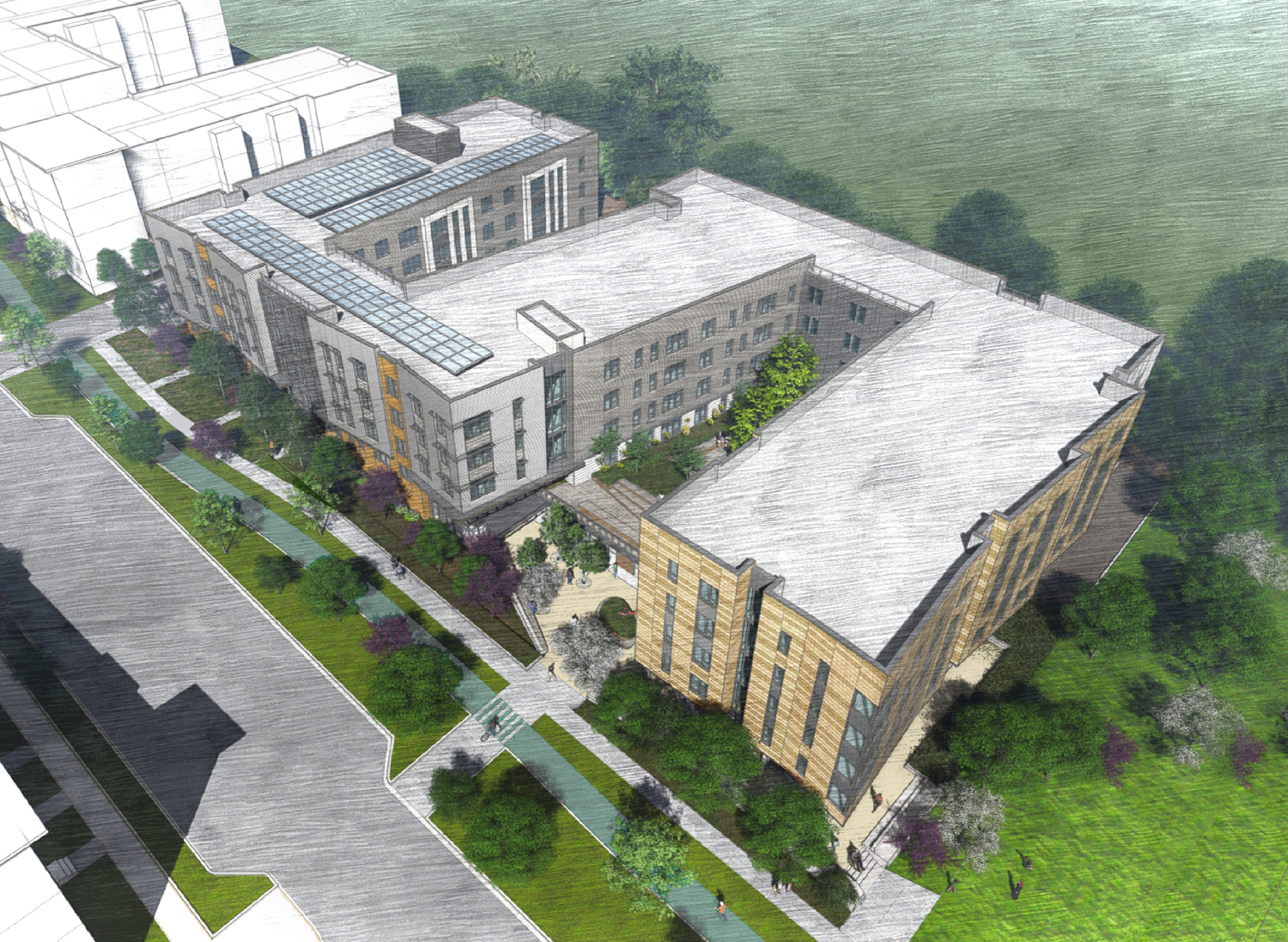
Sunnydale Block 9 southeast overview, rendering by VMWP and Kerman Morris Architects
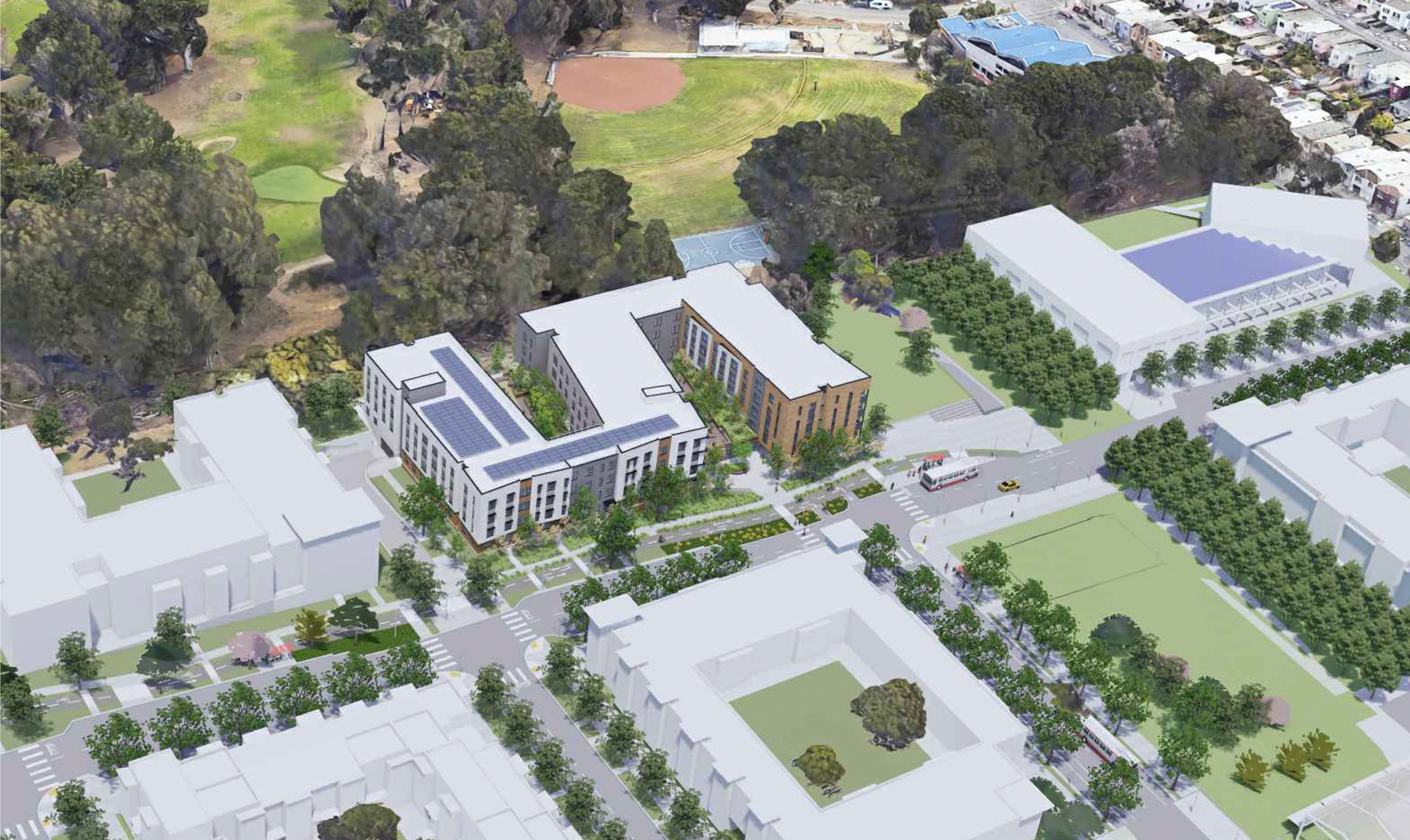
Sunnydale Block 9, rendering by VMWP and Kerman Morris Architects
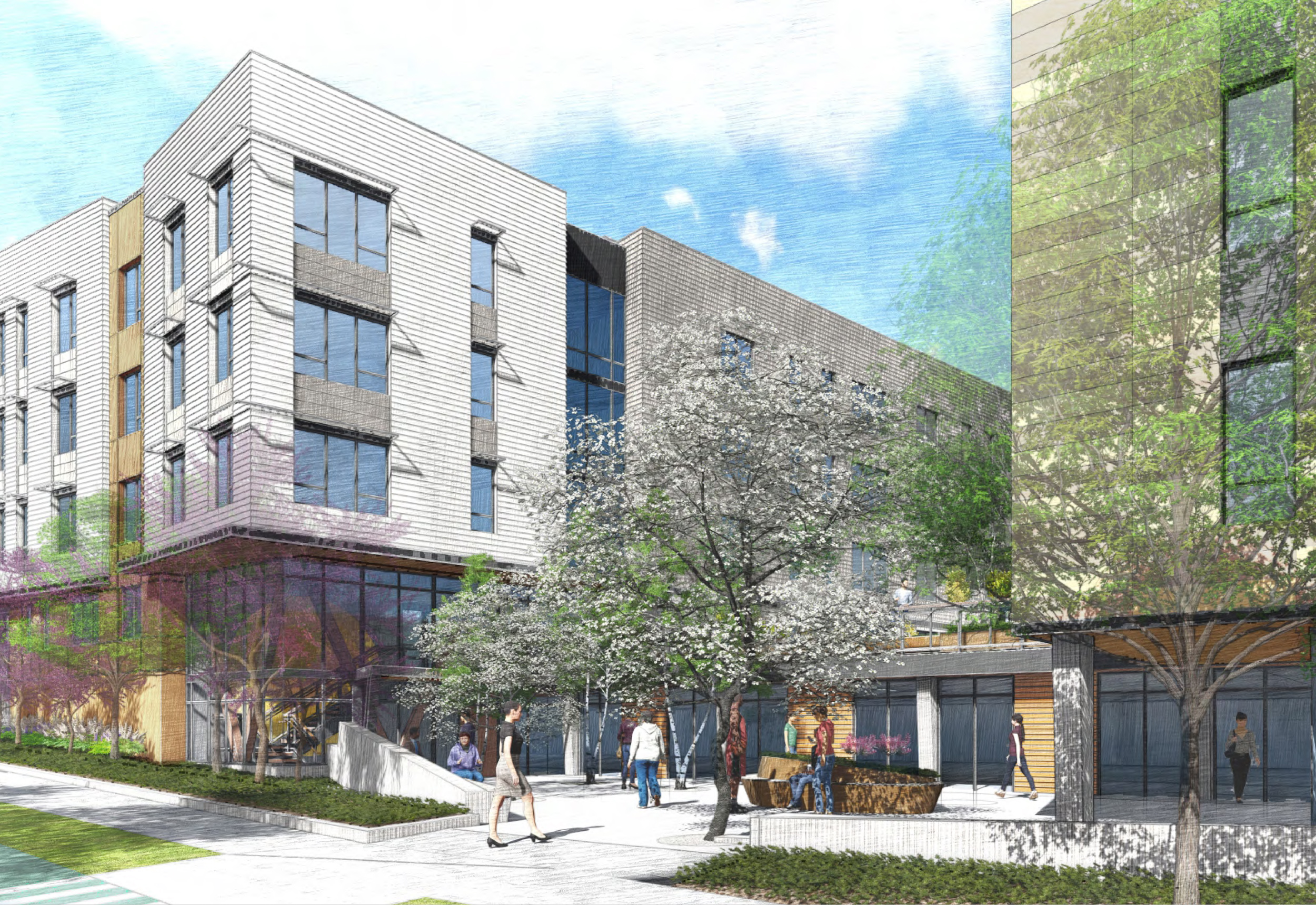
Sunnydale Block 9 entry court, rendering by VMWP and Kerman Morris Architects
The Sunnydale HOPE SF master plan is a joint venture with Related California and Mercy Housing. Plans include relocation housing for the 775 units for the SF Housing Authority Site in Visitacion Valley, San Francisco.
The 52-foot tall structure will yield 146,460 square feet with 117,720 square feet for housing, 1,200 square feet for offices, and 27,520 square feet for the 71-car garage. Additional parking will be included for 100 bicycles. Unit sizes will vary with 10 one-bedrooms, 51 two-bedrooms, 22 three-bedrooms, and 12 four-bedrooms.
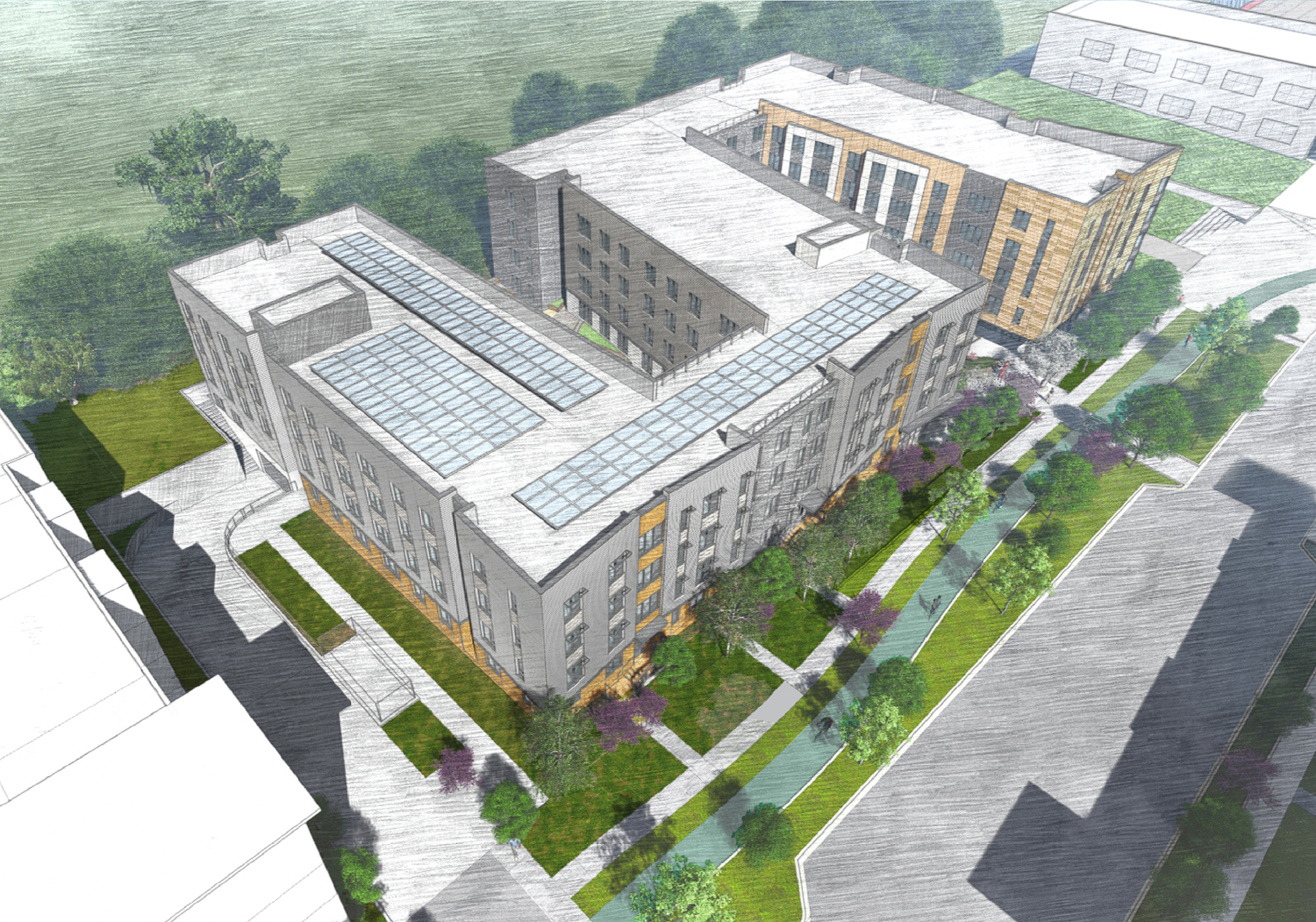
Sunnydale Block 9 southwest view, rendering by VMWP and Kerman Morris Architects
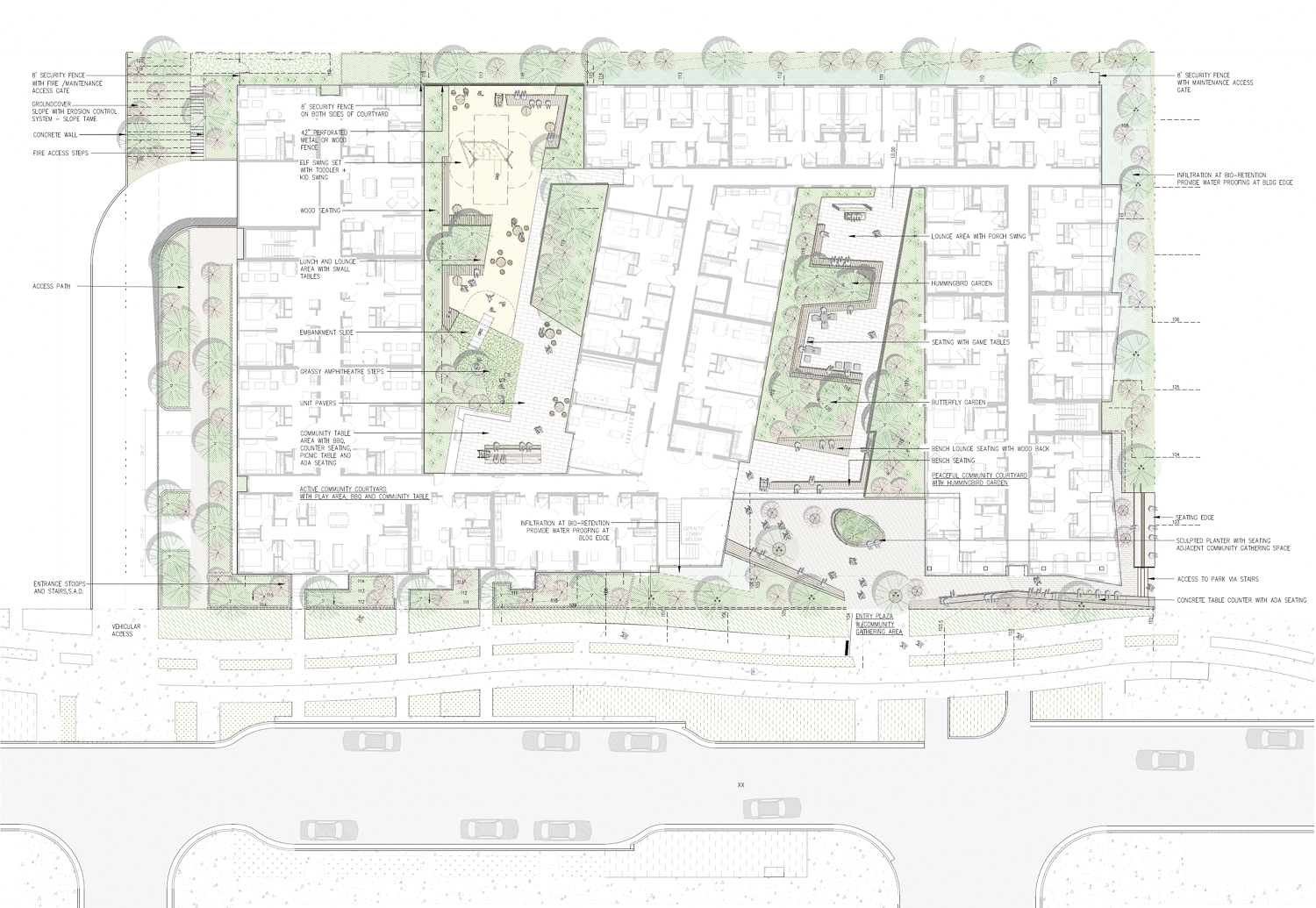
Sunnydale Block 9 site plan, rendering by VMWP and Kerman Morris Architects
Van Meter Williams Pollack and Kerman Morris Architects are collaborating on the design. TS Studio is the landscape architect. As is typical with contemporary podium-style apartments, the exterior proposal is trying to be what it isn’t, articulated with setbacks and various materials to appear like various buildings. Facade materials will include fiber cement panels, composite, plaster, and metal. The podium base will include board-formed concrete, wood-toned panels, vinyl, and curtainwall.
KPFF is the civil engineer, DCI is the structural engineer, and Tommy Siu & Associates are consulting for MEP engineering. Waypoint Consulting will be the construction manager, with Cahill and Guzman Construction Group working as the general contractors.
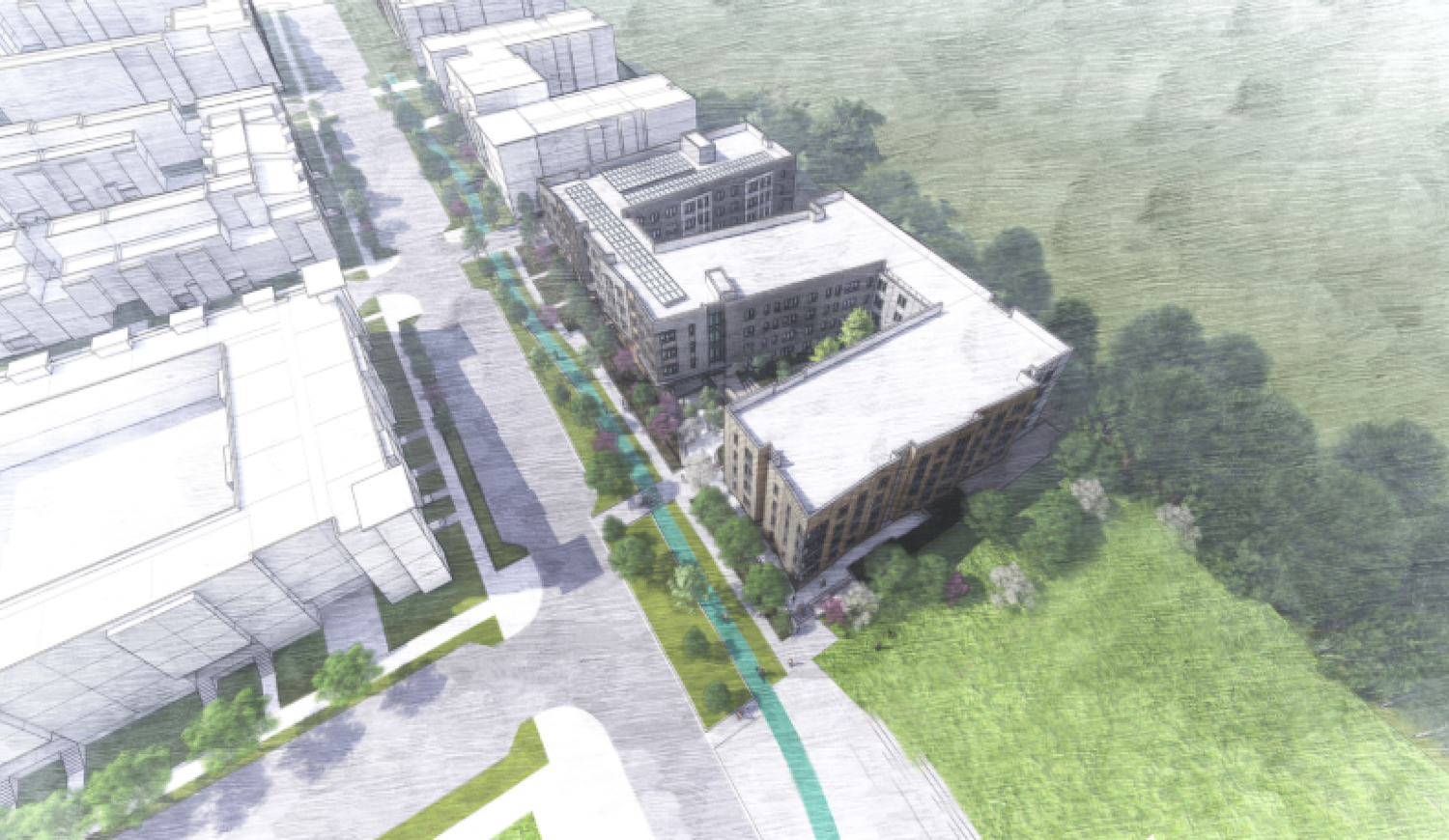
Sunnydale Block 9 aerial perspective, rendering by VMWP and Kerman Morris Architects
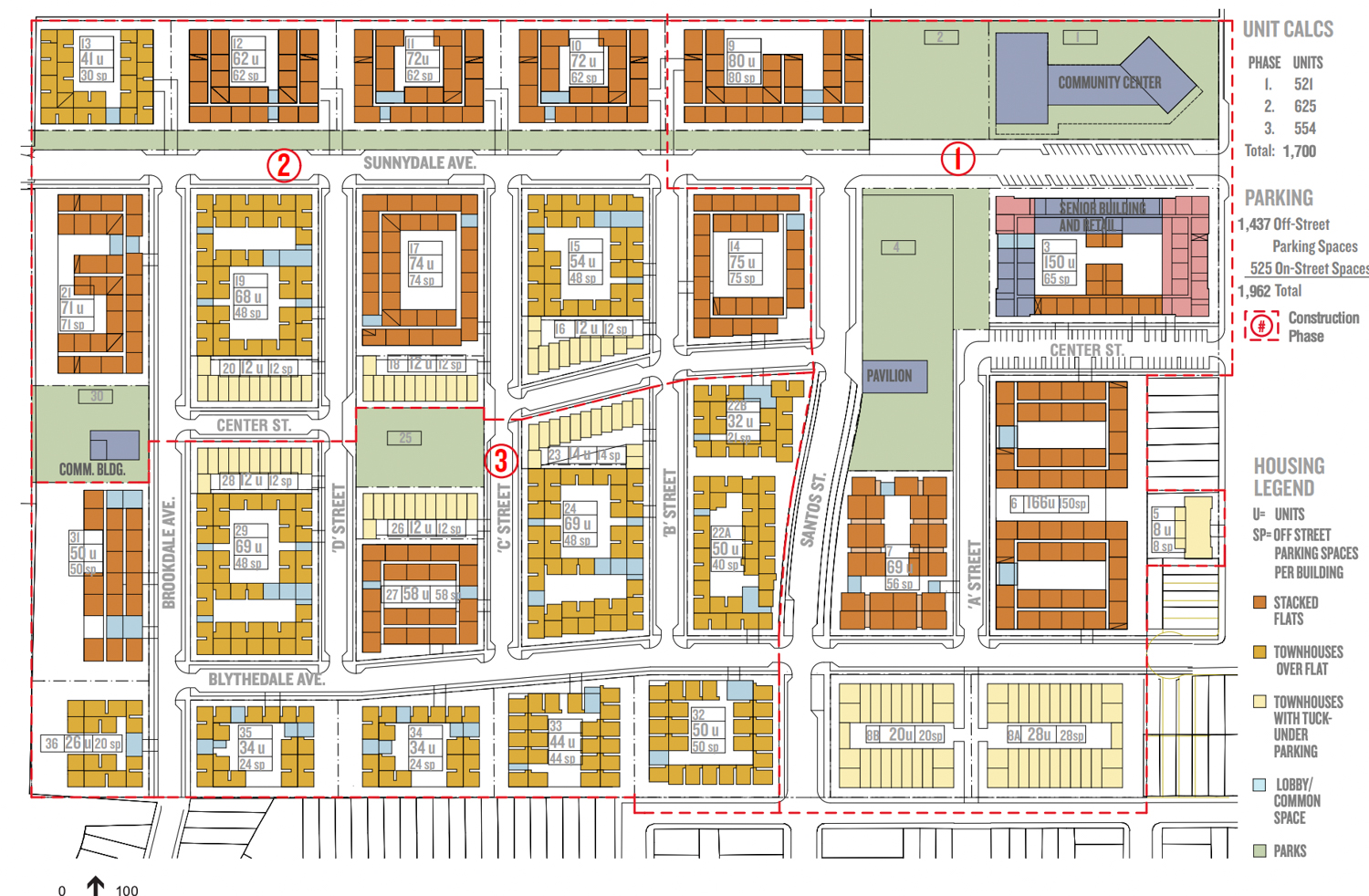
Sunnydale HOPE SF master site plan, development by Related California and Mercy Housing
Construction is expected to start by January 2025. While a timeline for work to finish is not established, it’s likely to take between two to three years from groundbreaking to completion. The new building permit estimates that construction will cost around $70 million.
Subscribe to YIMBY’s daily e-mail
Follow YIMBYgram for real-time photo updates
Like YIMBY on Facebook
Follow YIMBY’s Twitter for the latest in YIMBYnews

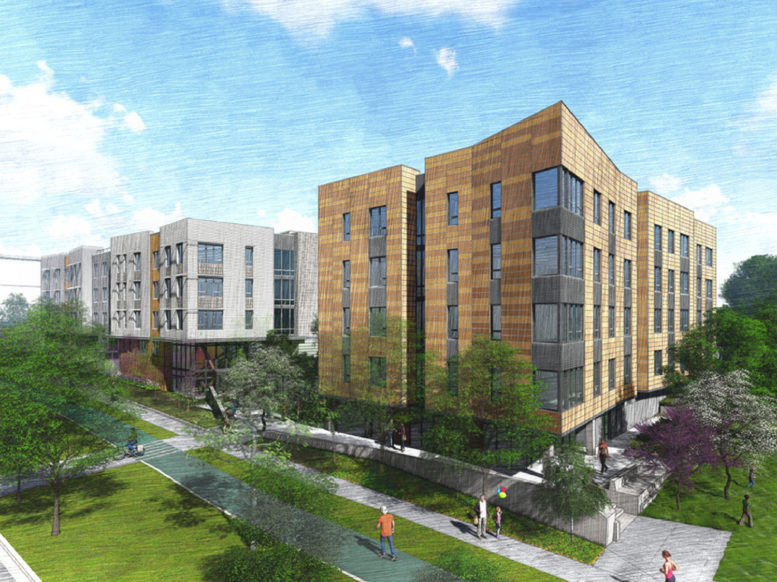




Good that more housing is being created. Hopefully MUNI service can be greatly improved to this location. If that were to happen then lots of cost and/or space would not have to be wasted for the unecessary”27,520 square feet for the 71-car garage”