The General Plan Referral has been submitted alongside updated renderings for 160 Freelon Street, a 100% affordable family housing project in SoMa, San Francisco. The nine-story proposal will create 85 large apartments close to Caltrain’s San Francisco Station, and the Fourth and Brannan stop opened with the new Central Subway extension. Related Companies and the San Francisco Housing Development Corp are sponsoring the development.
The General Plan Referral starts the process of city review to ensure the plan conforms with the city’s General Plan. Once complete, the project is ready to be considered by the Board of Supervisors.
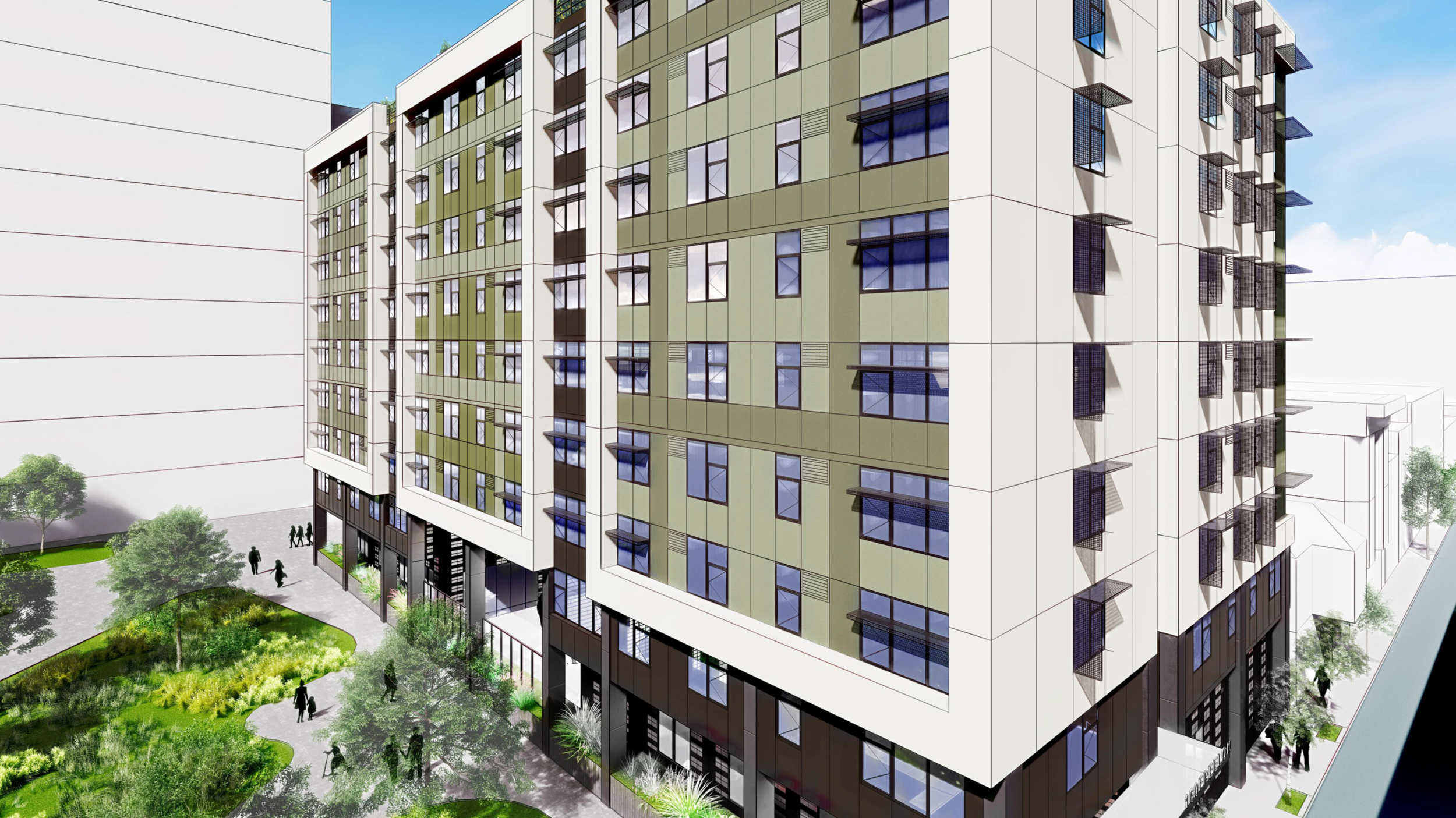
160 Freelon Street block aerial view, rendering by LMSa and YA Studio
According to the project website, the development team is expected to receive approval this year. If approved on schedule, construction can start as early as 2024. This has been assisted partly by the application’s priority status from the Mayor’s Office of Housing and Community Development. The developer has also increased the project’s residential capacity with the State Density Bonus program and receives protection from SB 330.
According to the project summary, “approximately 25% of units will serve formerly homeless families; an additional five units will be set aside for households with a member who is HIV positive. The remaining units will serve low-income families.” The development is an agreement made by the city during the approval of Tishman Speyer’s 598 Brannan commercial development. 598 Brannan will create offices, light industrial functions, retail, and a public park across 4.5 acres.
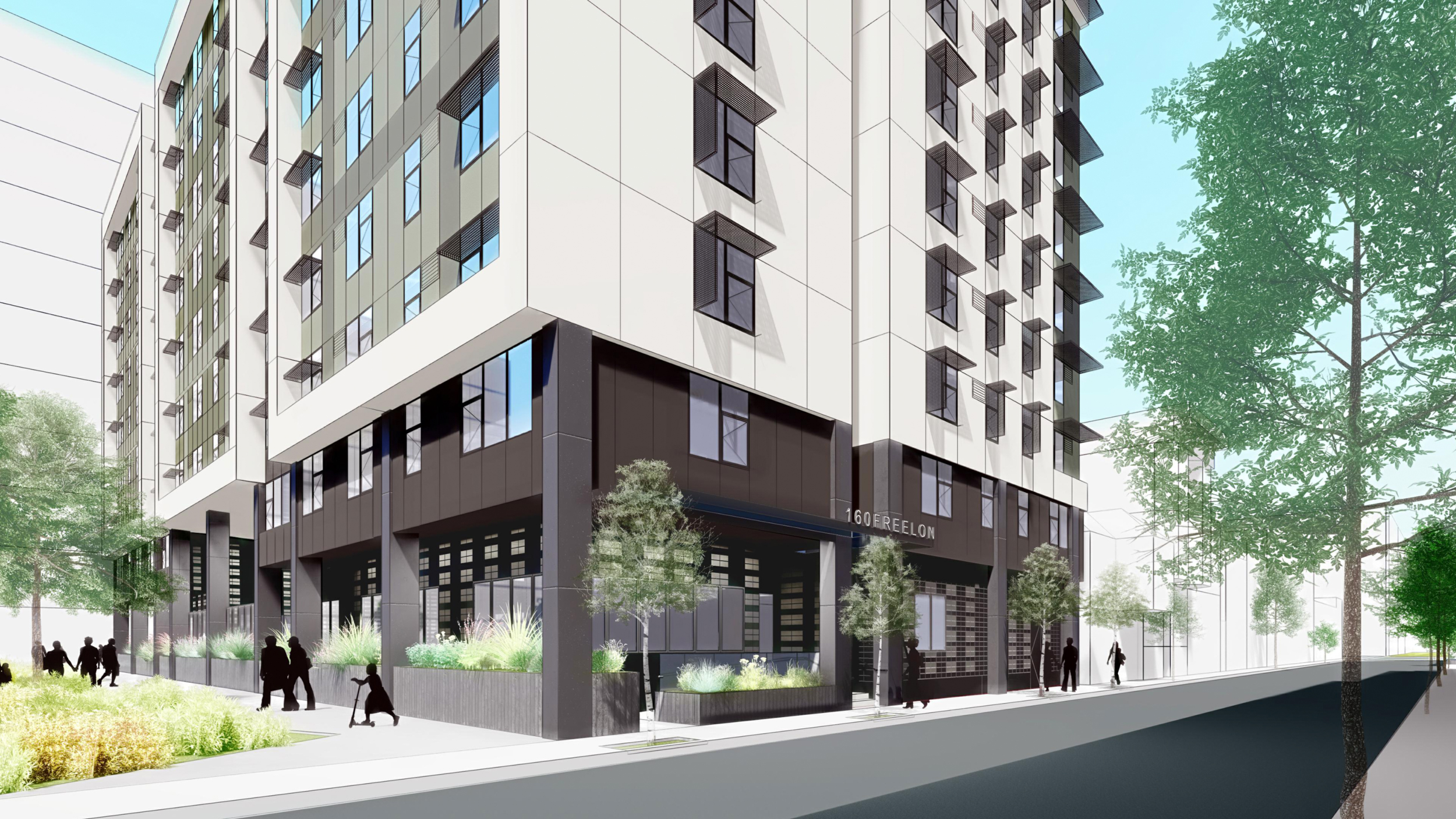
160 Freelon Street entry, rendering by LMSa and YA Studio
The 95-foot tall structure will yield around 102,230 square feet, with 74,380 square feet for housing, and 5,800 square feet of common space, with the rest of the floor area used for circulation or mechanical systems. Unit sizes will vary with 15 studios, 24 one-bedrooms, 22 two-bedrooms, 23 three-bedrooms, and one manager’s unit on the top floor. Parking will be included for 85 bicycles, a decision that will improve the neighborhood’s public transit and congestion.
The project will offer several amenity spaces tailored for family housing. The first floor will feature a multi-purpose room next to a children’s play yard with double-height ceilings. Next to the play yard is a laundry room, the resident services office room, and the case management office.
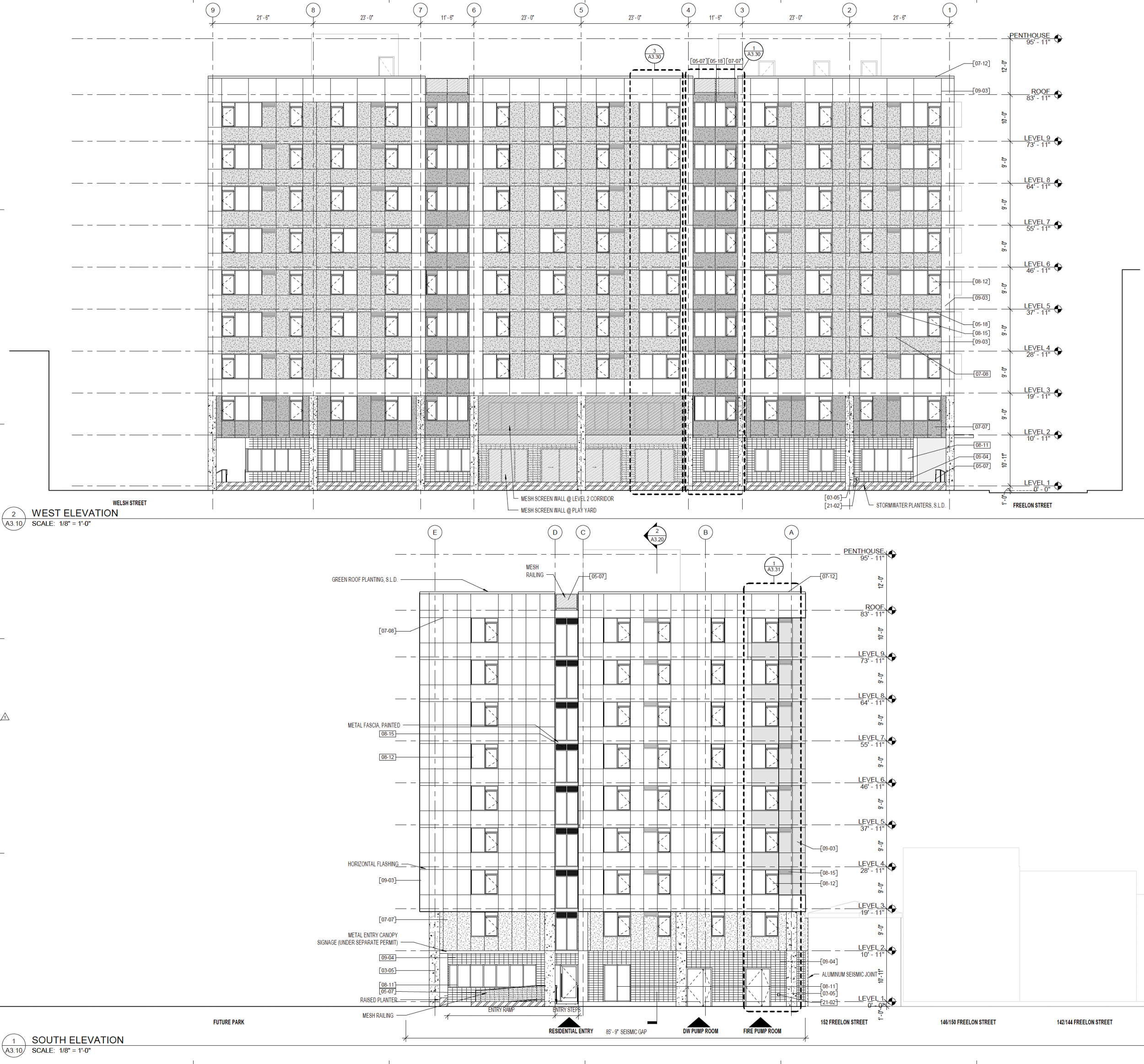
160 Freelon Street facade elevation, illustration by LMSa and YA Studio
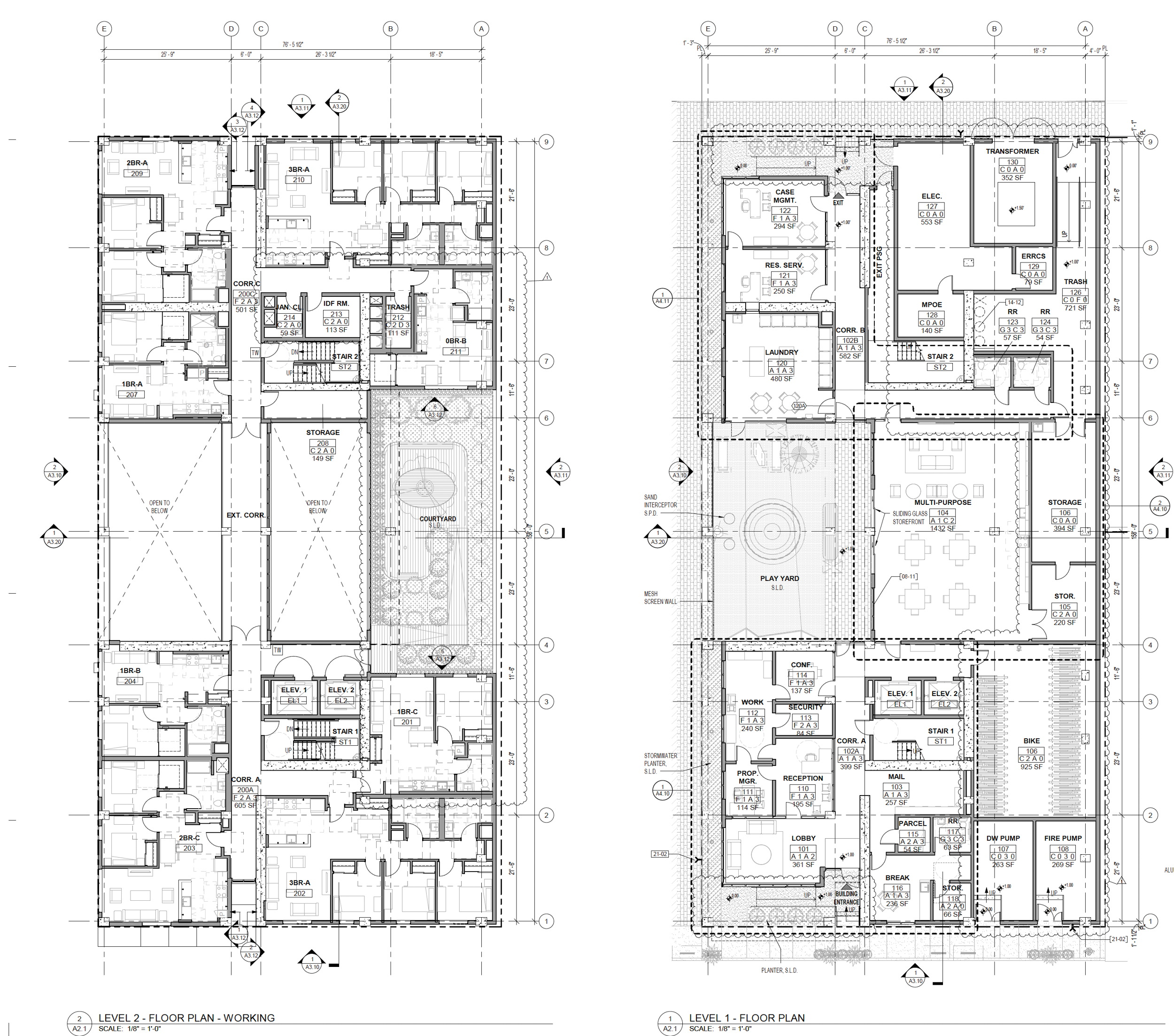
160 Freelon Street floor plans for levels one and two, illustration by LMSa and YA Studio
Leddy Maytum Stacy Architects and Y.A. Studios are joint architects responsible for the design. Much of the exterior will be covered with fiber cement panels and cement plaster. The base will be improved with architectural concrete and ceramic tiling.
GLS will be the landscape architect. The property conforms to much of the 0.3-acre lot, with narrow planters along the streetscape. The second-floor courtyard will include trees and seating, with views along the east-facing facade. The rooftop deck will provide residents will the most greenery, with two garden spaces.
Waypoint Consulting is representing the owners, with San Francisco-based ArsCode serving as a permit expeditor. BKF will consult on civil engineering, DCI for structural, and Emerald City Engineers for MEP.
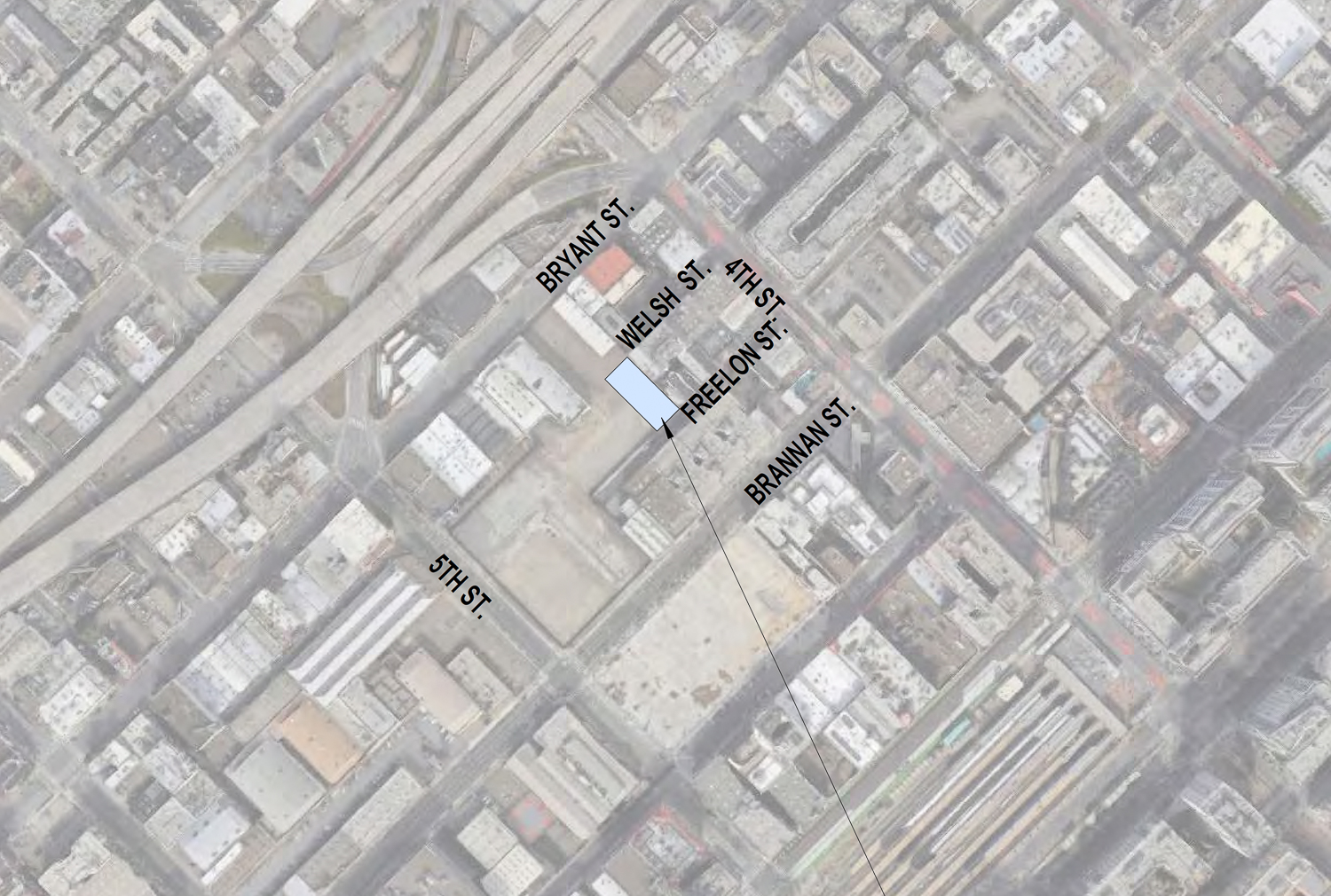
160 Freelon Street site, illustration courtesy the planning document
Along with 598 Brannan Street, the new affordable family housing project will rise in an area buzzing with proposals in the development pipeline. The same block includes plans for 500 Brannan Street by Canopy Project and 560 Brannan Street by Aralon Properties. The immediate vicinity includes plans for a 12-story office building by Trammell Crow, vague plans for 505 Brannan Street by Heller Manus Architects, and the expansive 6.6-acre proposal by Kilroy for 610-698 Brannan Street.
The project application estimates construction will cost $69 million and last 22 months from groundbreaking to completion. New Building permits were filed in September of last year.
Subscribe to YIMBY’s daily e-mail
Follow YIMBYgram for real-time photo updates
Like YIMBY on Facebook
Follow YIMBY’s Twitter for the latest in YIMBYnews

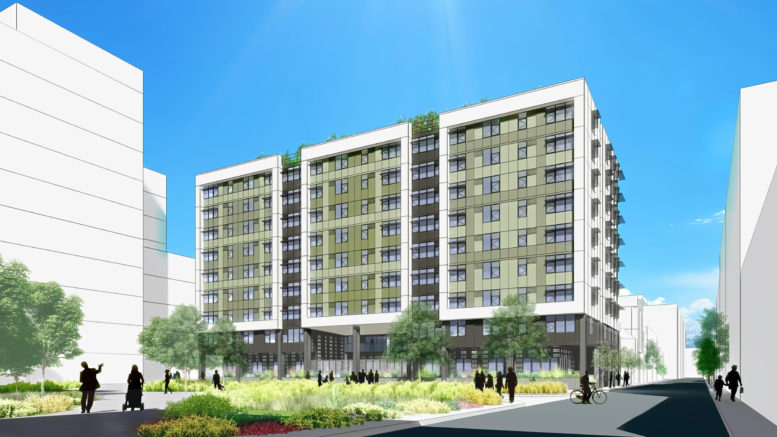




598 Brannan is stalled. Is this approval contingent on the constructed start for 598 Brannan? If so.. this may never see the light of day.
These are the housing projects of the 20th century – massive blocks unrelieved by any kind of character, “covered with fiber cement panels and cement plaster.” They are sprouting all over the city and do nothing to blend in with the existing architectural character. Perhaps they are functional, but they lack any kind of aesthetic considerations.
Great that more housing is being created for people in need.
“People in need” will have better houses that people that are 100% productive….
SF is promoting people to become homeless so the rest take care of them…. This is insane. This city is doomed
They seem to be starting construction today.
Pushing away people who work hard in favor of those who are too lazy to work
I live in 548 Brannan. I look forward to having families in the neighborhood – I’ll lose part of my view downtown but there will be a park full of little kids! This is what the city needs.
@Dan…it too bad you think people in need are lazy. I am disabled and happy that i was able to come back to San Francisco where i grew up under the COP program. Do your research before assuming.