Spear Street Capital has announced the official topping out of 300 Kansas Street in San Francisco. The unique six-story purpose-built workspace straddles the Design District and Potrero Hill neighborhoods, offering a zero-carbon R&D and advanced manufacturing facility for prospective tenants, with commanding views of San Francisco’s central business district. Webcor, the general contractor, is expected to finish the project this Summer.
Along with topping out, YIMBY was given a private tour by Spear Street Capital’s Vice President, Ethan McCall. Arriving on a folding bicycle from Caltrain, we saw how accessible the project is by public transit and the stage of construction.
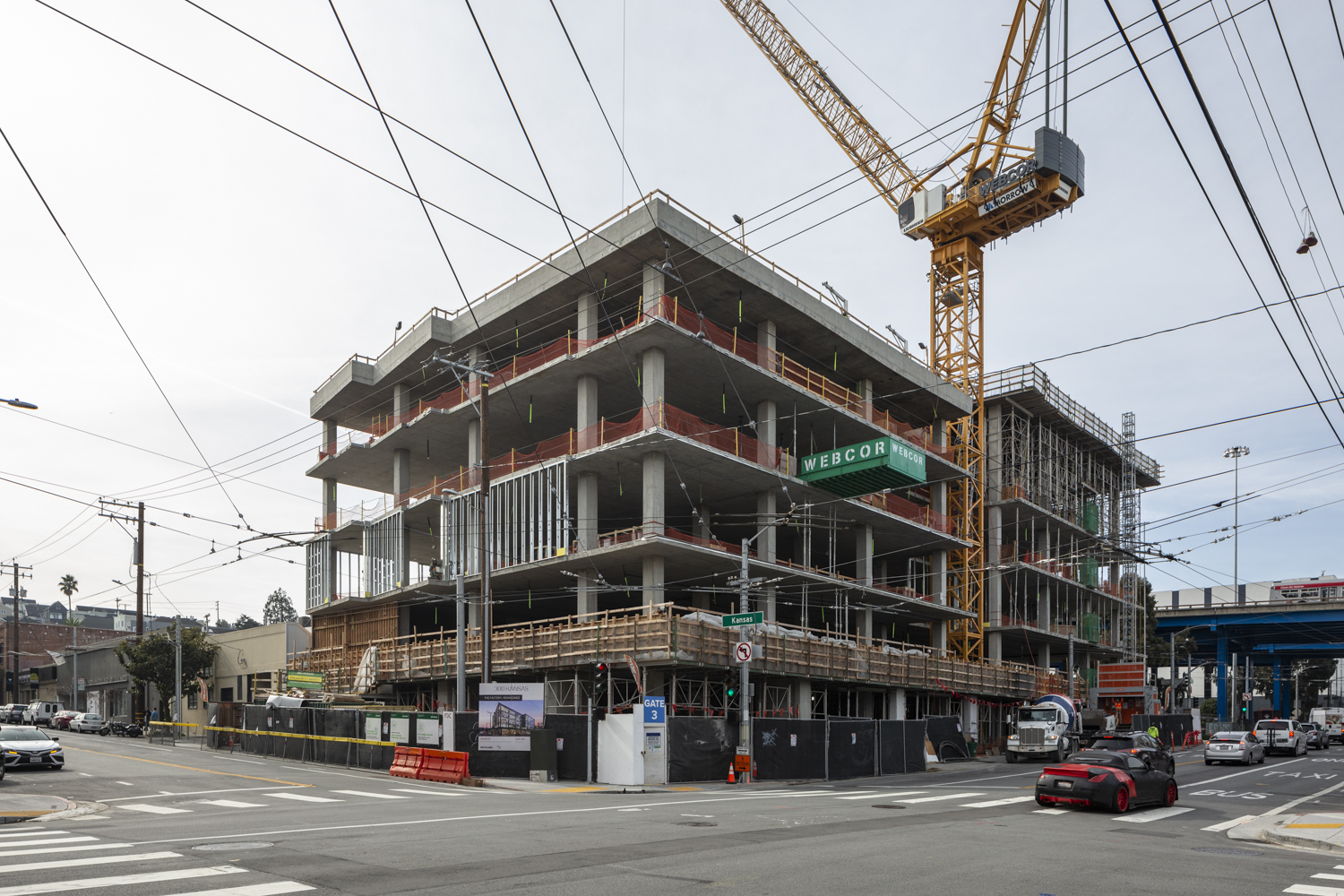
300 Kansas Street establishing view at the corner of Kansas and 16th Street, image by Andrew Campbell Nelson
The building is indeed topped out, with portions of the curtain-wall glass already delivered! Facade installation is expected to start in March.
McCall tells YIMBY that a tenant has not been signed, but the developer expects to garner more interest for 300 Kansas with the completion date announced and construction progressing on schedule. The flexible floorplates will accommodate a variety of prospective tenants. The sturdy structure offers vibrant-resistant floors, a necessary feature for companies using heavy machinery or even cars. The project is likely to see between two to five tenants occupying the 150,000-square-foot site.
For the official announcement, President of Spear Street Capital Rajiv Patel expressed that “thanks to the expertise of our team, project partners, and support from local leadership, we are one step closer to delivering a transformative atmosphere for R&D and advanced manufacturing work in San Francisco.” He went on to say, “we look forward to completing this unique development over the next six months, which will showcase advanced sustainability features and result in a one-of-a-kind environment for talent in the Bay Area.”
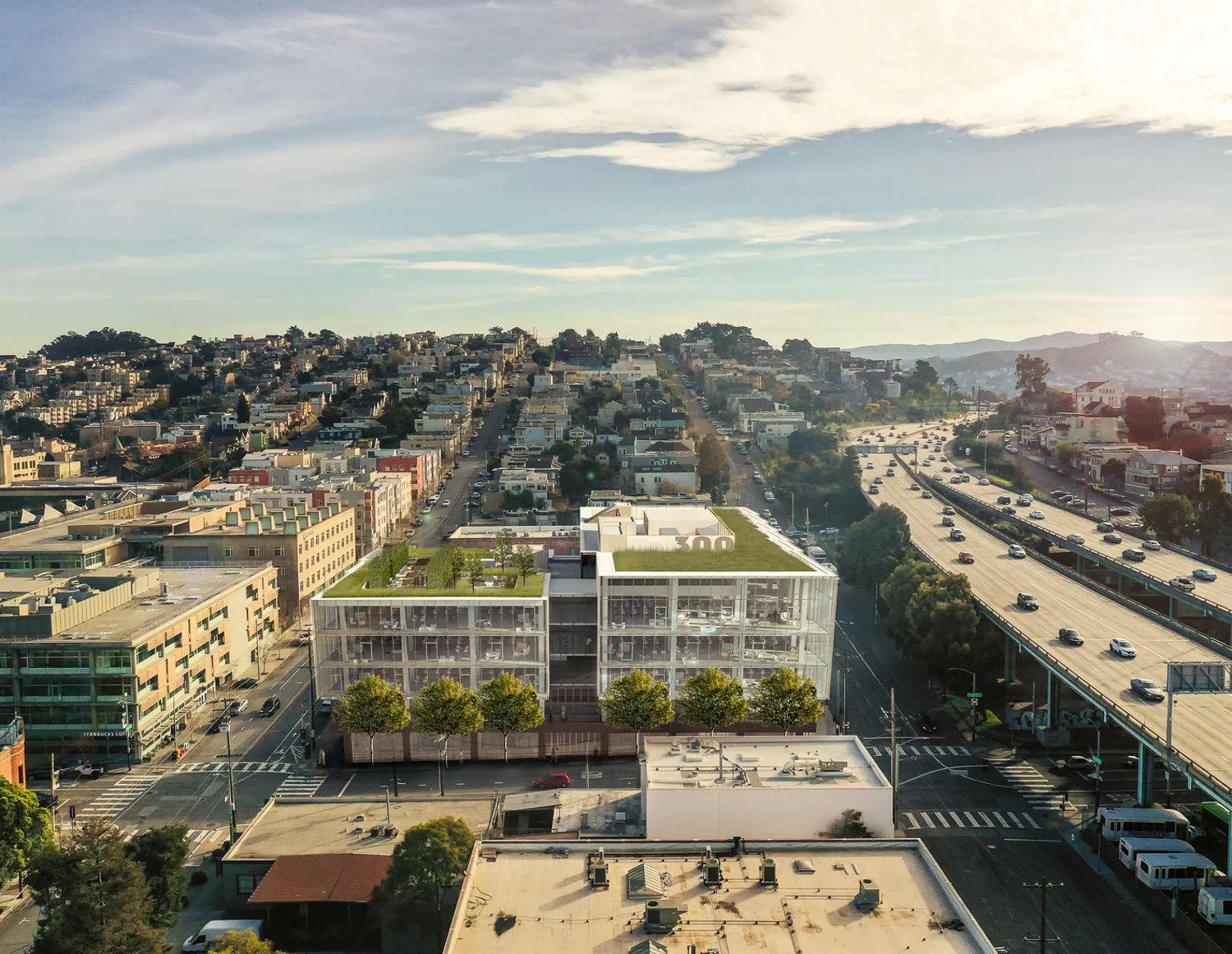
300 Kansas Street aerial perspective, design by
The all-electric building aims to achieve at least LEED Gold certification. Once operational, the building’s electricity will come from 100% renewable energy sources, as per an agreement with PG&E. Building materials, including concrete, were chosen for having lower embodied carbon than the industry standard, while offsets were purchased to account for the remaining embodied carbon.
300 Kansas is part of a pilot program with the Seattle-based International Living Futures Institute. In collaboration with the environmental consultant Atelier Ten, the building “will achieve zero-carbon performance by offsetting both embodied carbon and operational carbon,” according to the press release.
Spear Street Capital has shared with YIMBY that 300 Kansas will be “one of the first all-electric, zero-carbon core and shell buildings in the city.” McCall tells us that their focus on efficiency has been incorporated since the beginning when they purchased the site in 2019. Along with a sense of personal obligation, McCall said it was a point of interest for everyone involved with the project, including Webcor, potential tenants, and financial interests.
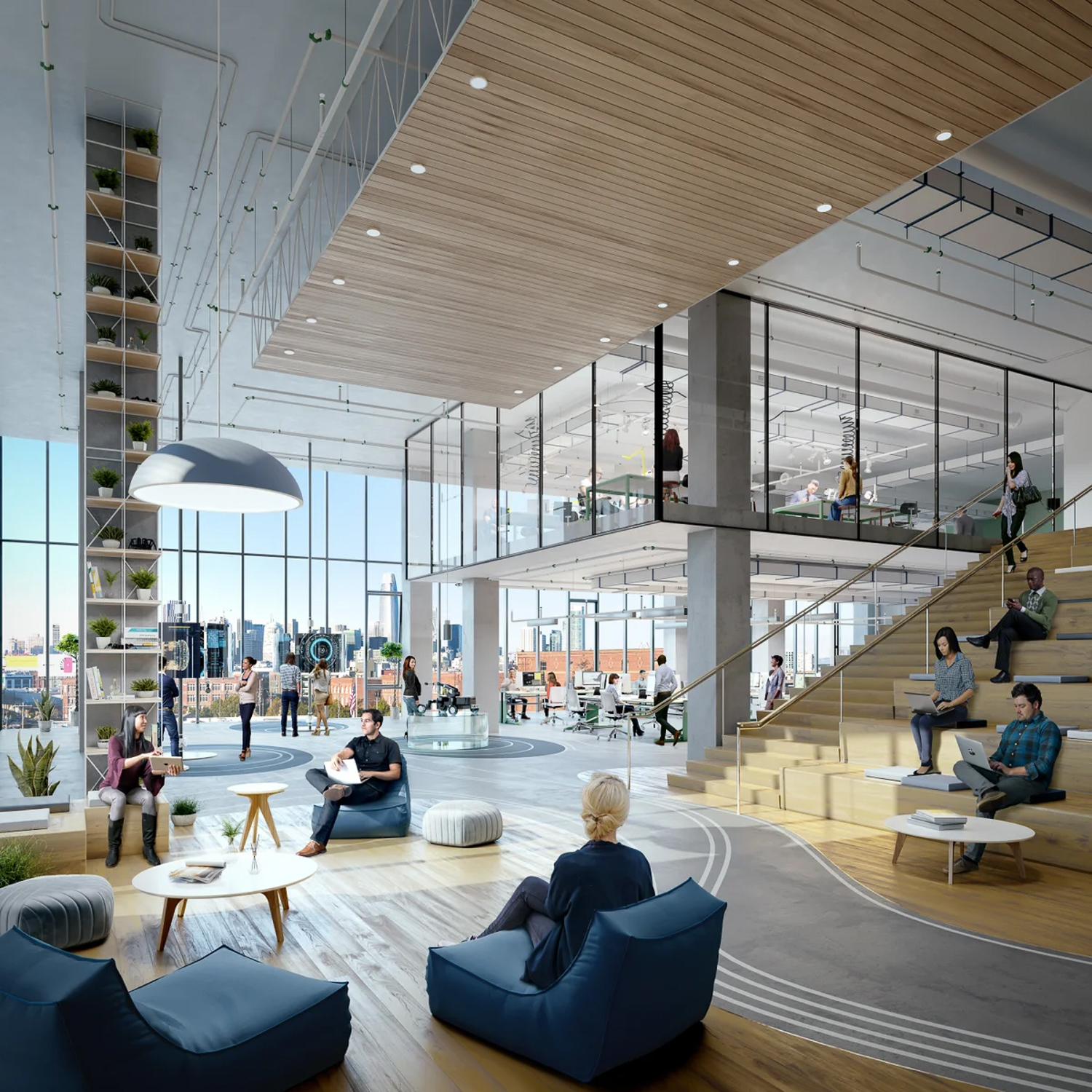
300 Kansas Street interior view, rendering by Steelblue
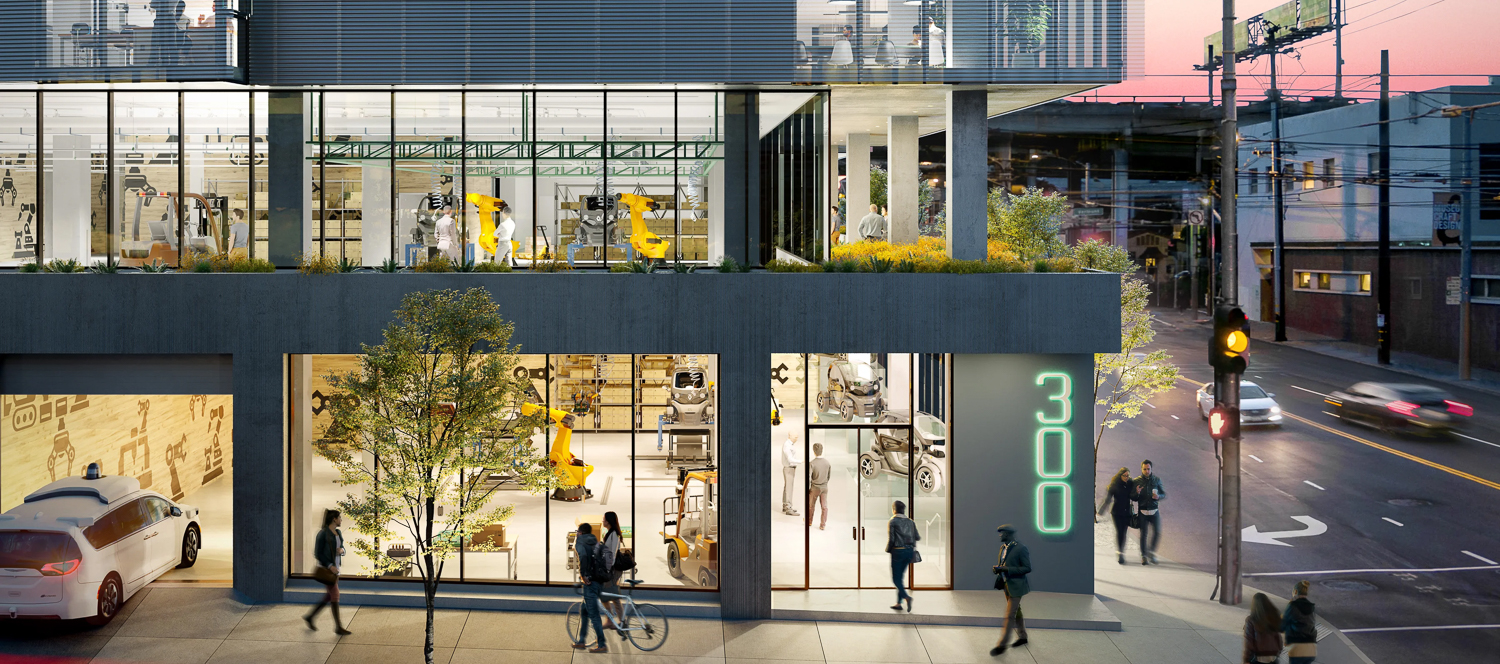
300 Kansas Street street activity, rendering by Steelblue
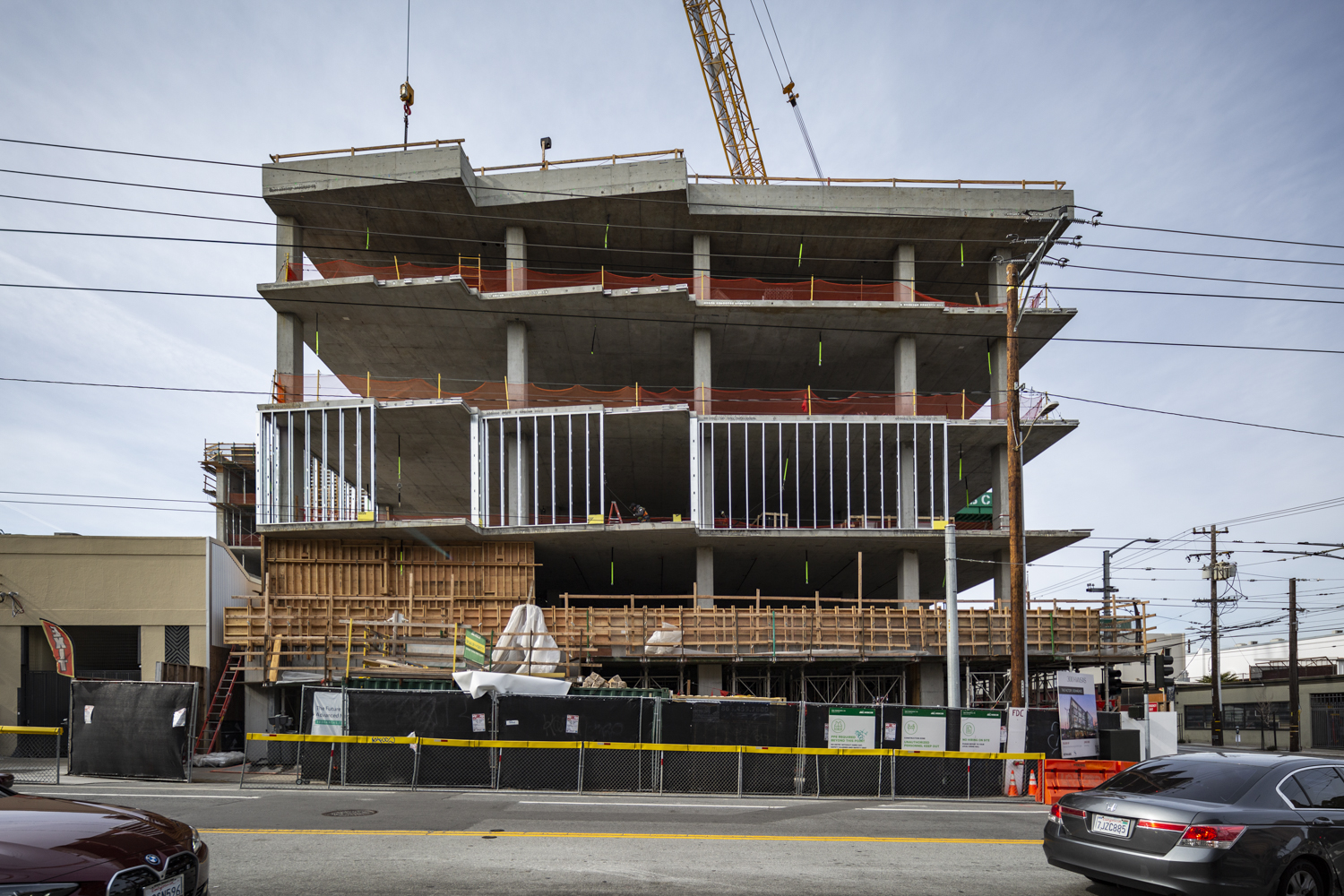
300 Kansas Street along Kansas Street, image by Andrew Campbell Nelson
Kansas City-based El Dorado Architects is the project architect responsible for bringing together these unique specifications into a single product. The design includes one large curtain-wall glass exposure facing north towards the city skyline. The east and west facades have a sawtooth pattern emulating bay window vernacular, with perforated metal sunshades along the south-facing glass to reduce direct sunlight and improve energy efficiency. The sawtooth design is also an iconic feature for manufacturing architecture, illustrating how the centuries-old innovation remains practical.
Interiors will be specifically designed for future tenant needs, with vibration-resistant concrete floors and tall ceiling heights ranging from 13.5 to 25 feet. The project maximizes advantages with the unique topography of the hilly property. Three of the six floors are directly accessible by car from the street, spanning 45,000 square feet of leasable space.
The basement will also include a 24-car basement garage. 300 Kansas will incorporate a minimal amount of parking for PDR projects. This decision will ultimately contribute to the city’s goals of having less congestion, increasing public transit usage, and improving overall carbon footprint. Additional parking is included for 48 bicycles. Employees will be able to access the bike lockers and showers.
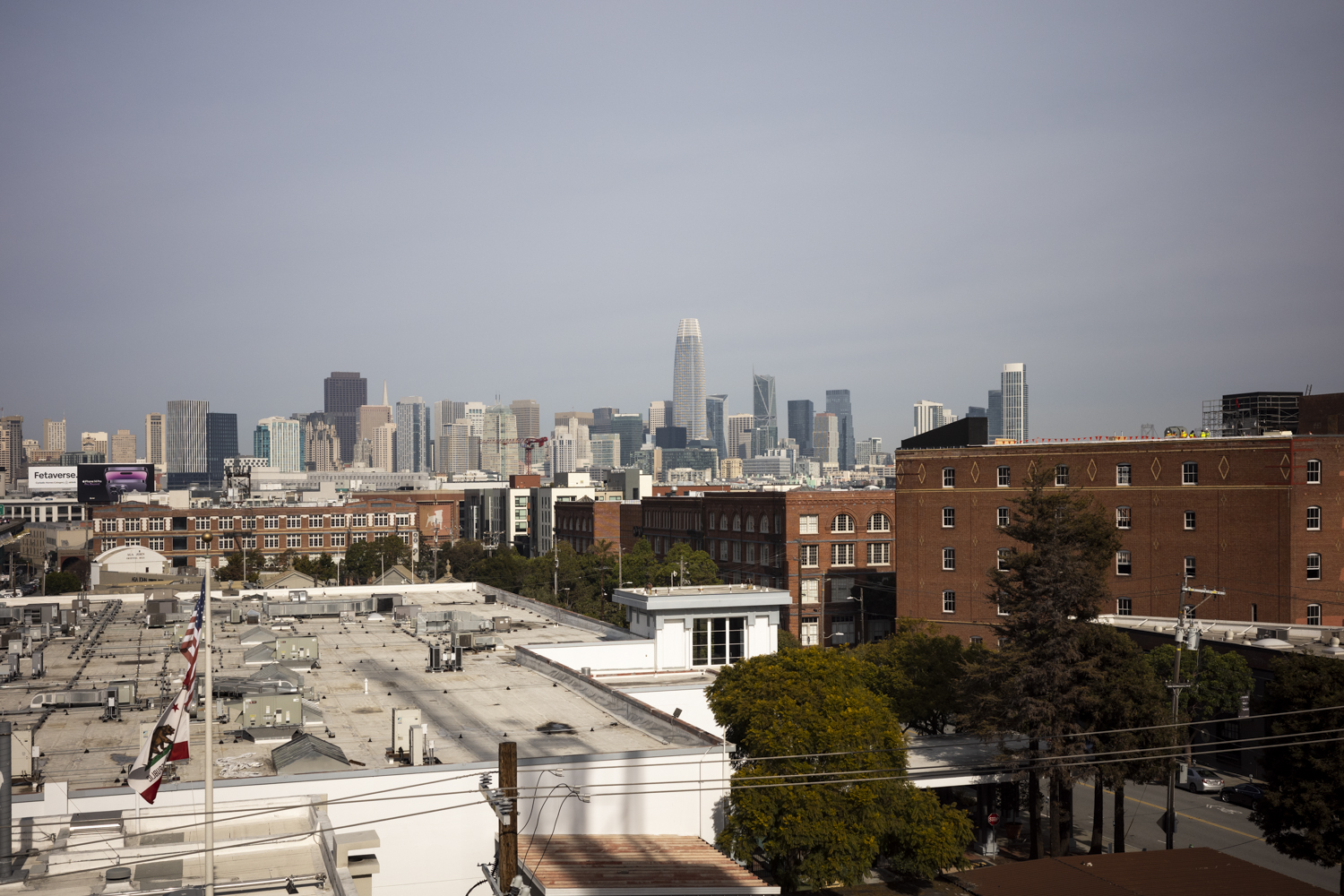
San Francisco skyline view from 300 Kansas Street, image by author
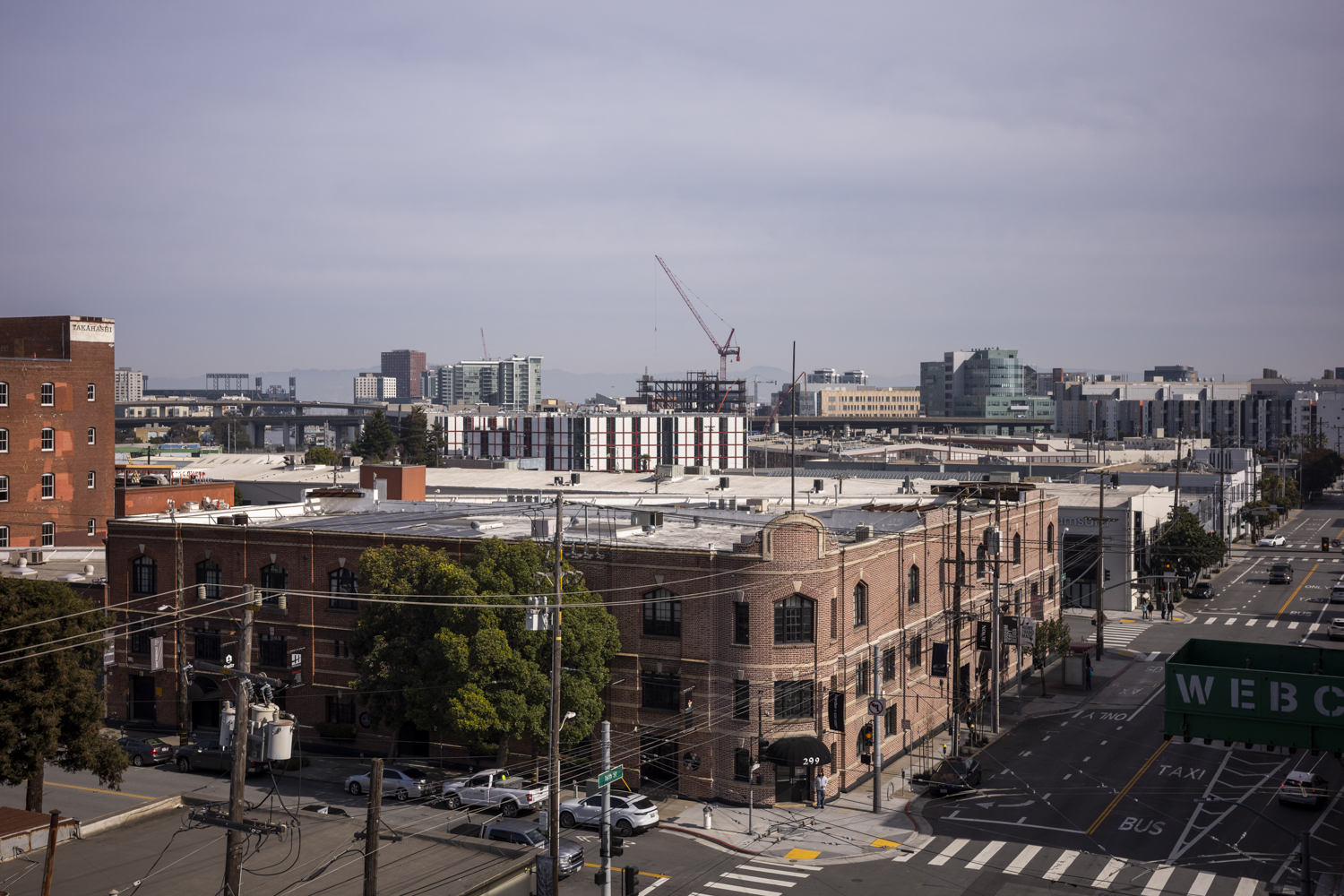
300 Kansas Street view looking towards 1450 Owens Street and Mission Rock along the city skyline, image by author
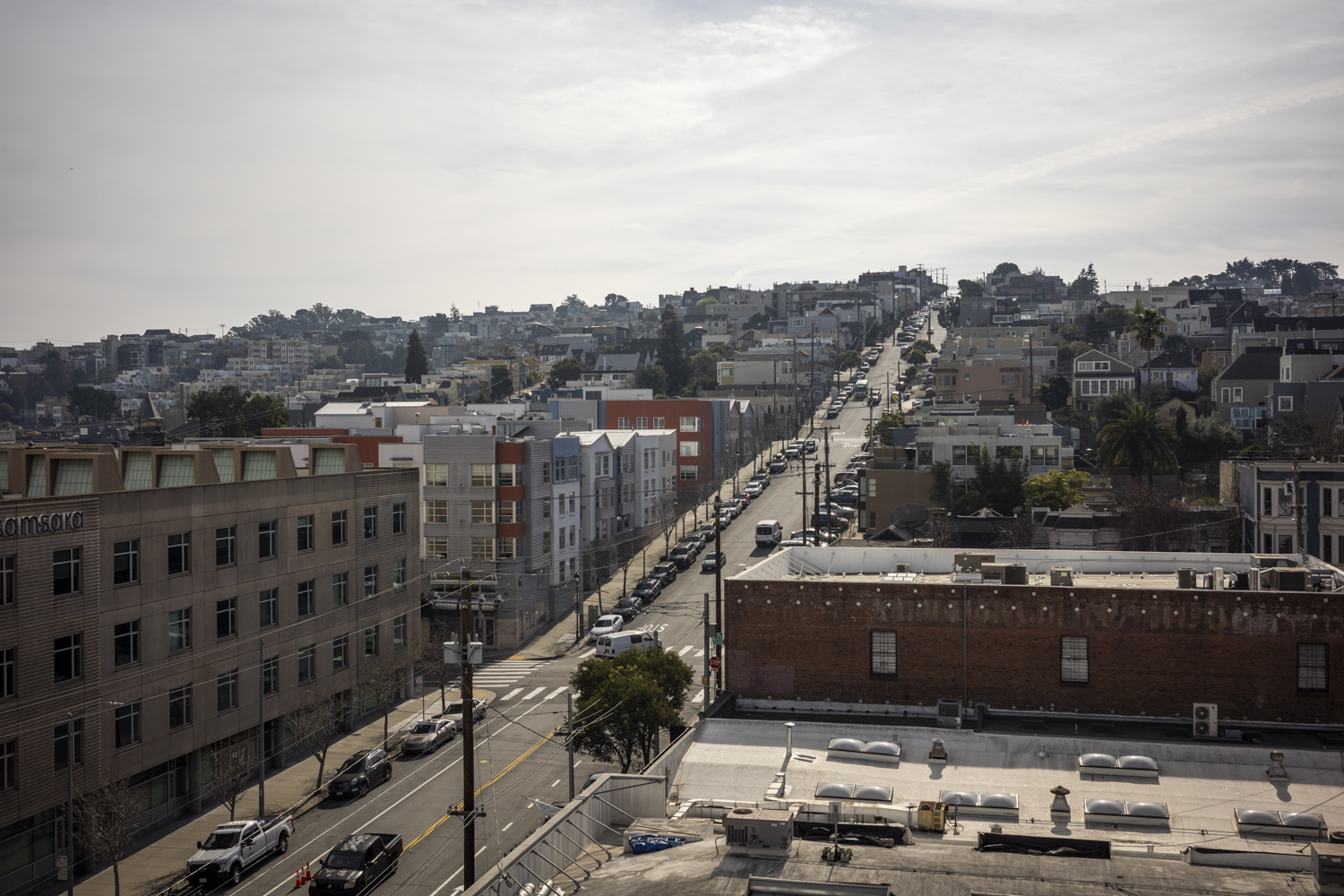
Views of Potrero Hill from the 300 Kansas Street rooftop terrace, image by author
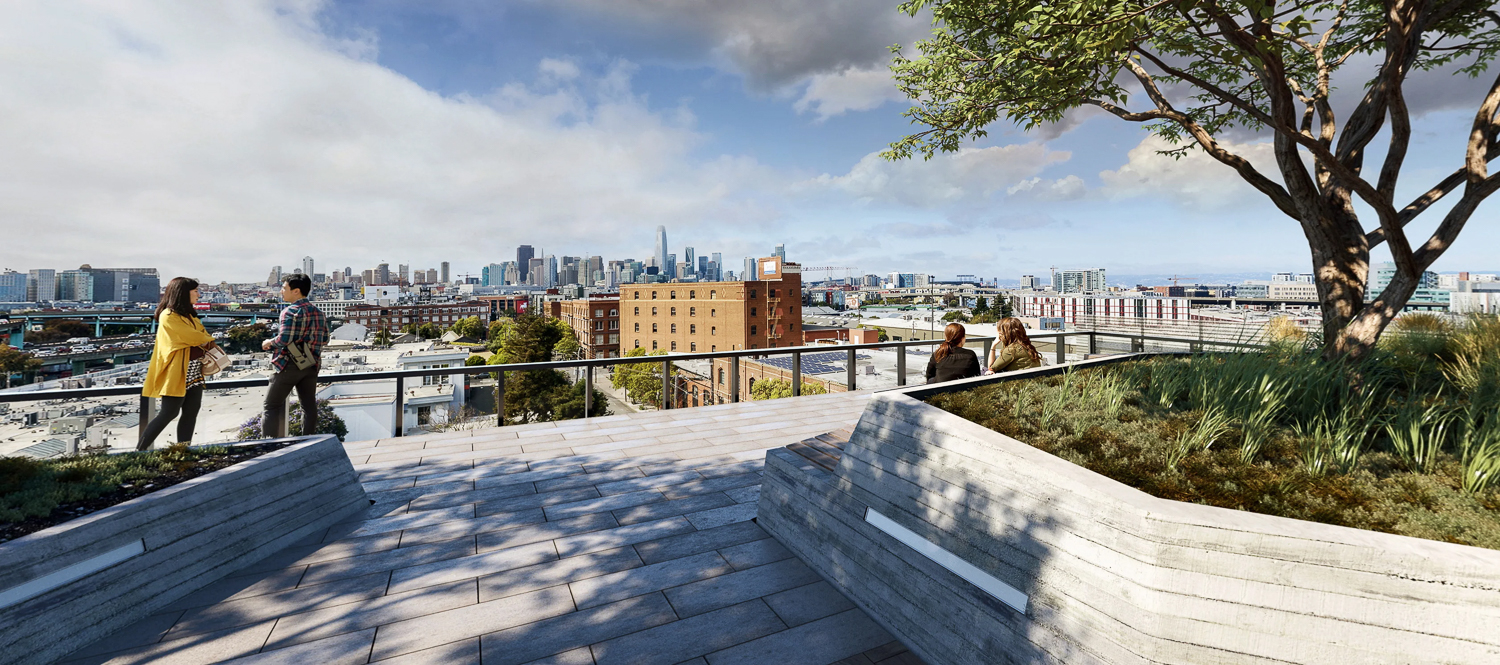
300 Kansas Street rooftop deck, rendering by Steelblue
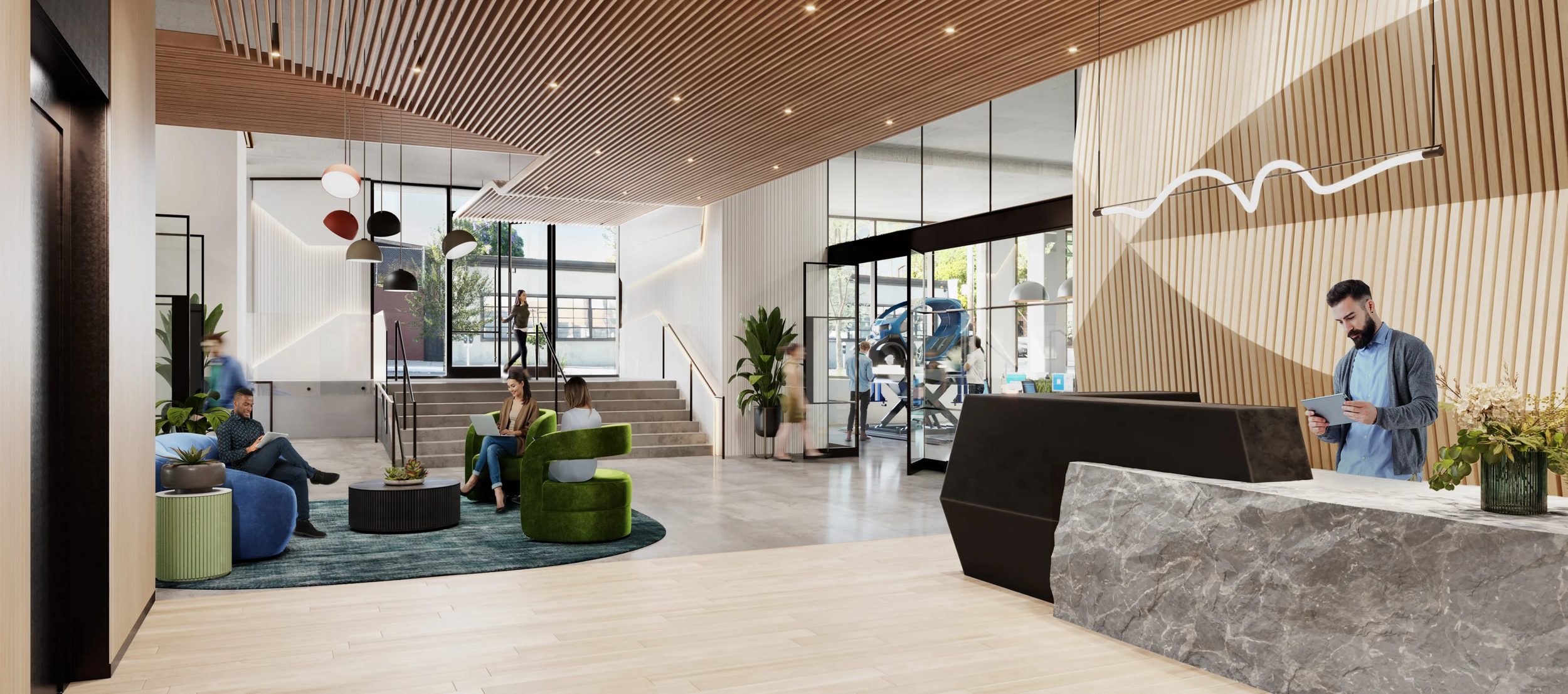
300 Kansas Street lobby with view of a car body in the background, rendering by Steelblue
Groundworks Office is responsible for the landscape architecture. The firm has overseen improvements to the sidewalk, a green planter setback along the second floor, and a 4,500-square-foot rooftop terrace with seating and a garden. The communal deck will offer all employees a view of the Salesforce Tower, Market Street, and over the Bay to Oakland and even Mount Diablo.
Spear Street Capital is a San Francisco-based real estate owner and operator with properties across the United States, Canada, and Europe. The firm is overseeing the construction of Northlake Commons, a new Seattle lab space utilizing Cross Laminated Timber close to the University of Washington.
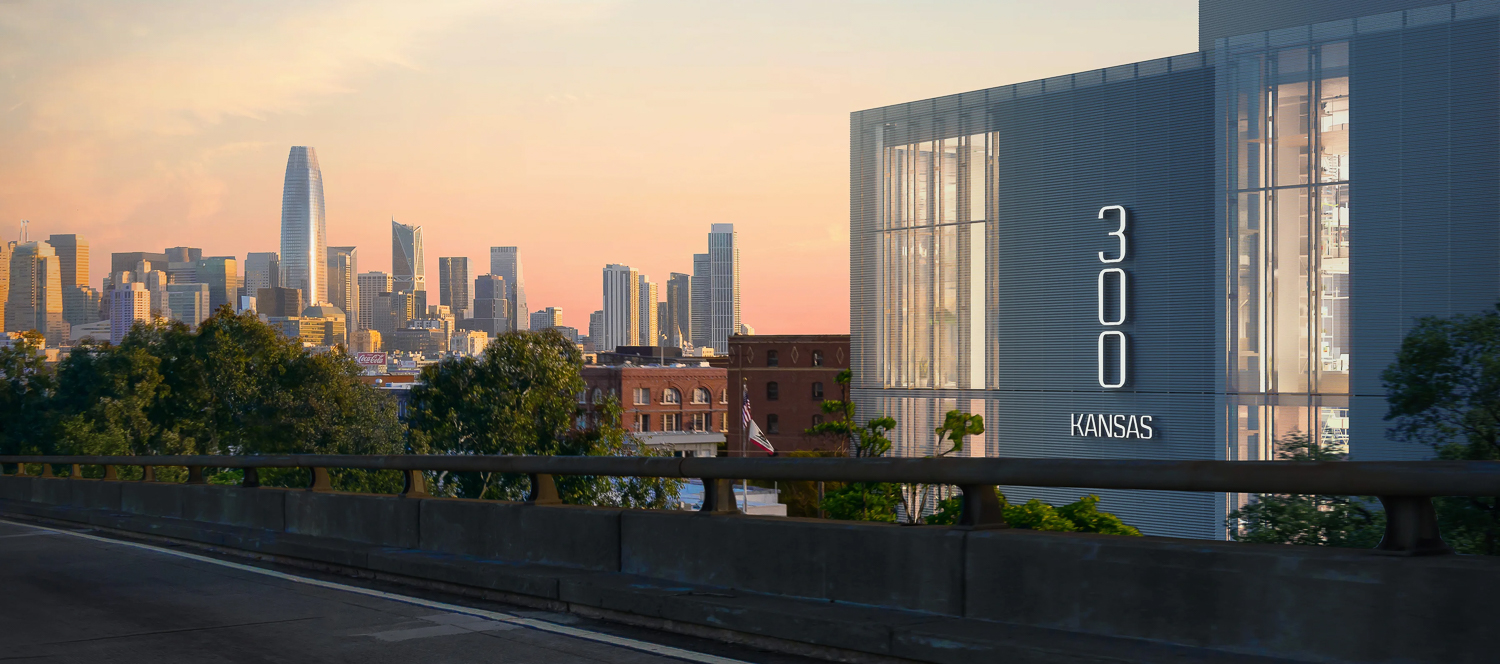
300 Kansas Street and the city skyline, rendering by Steelblue
Tenants will benefit from the prominent signage opportunity visible from the 101 and I-80 freeways. Both BART and Caltrain are less than a mile away from the site, with the express bus service along 16th Street bringing commuters directly to the building’s front door.
City records show the 0.68-acre property was sold in September 2019 for $21.5 million. The project is expected to finish by the Summer of 2023, with tenant occupancy as early as September. Newmark is the exclusive leasing agent for the development.
Subscribe to YIMBY’s daily e-mail
Follow YIMBYgram for real-time photo updates
Like YIMBY on Facebook
Follow YIMBY’s Twitter for the latest in YIMBYnews

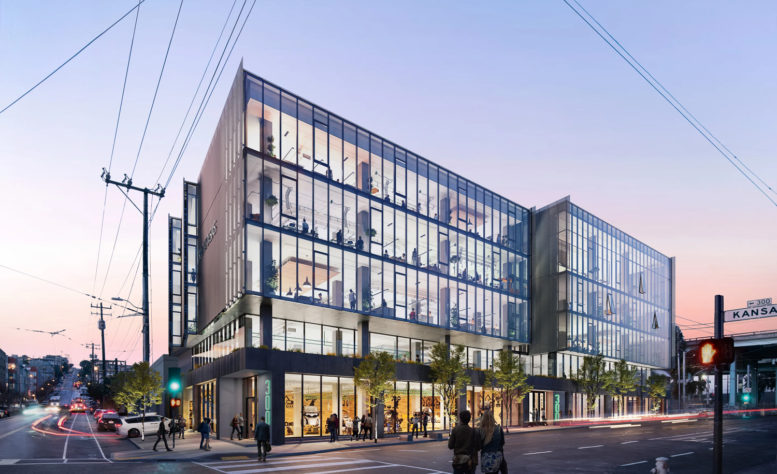




what would it take to get all the power lines underground? genuinely curious as they are not aesthetic at all…
a lot of money, for one thing. there was/is money set aside specifically for that purpose, but if I recall correctly, SF used its allotment for years to come in the first few years of the program. even working constantly, I seem to remember it was still going to take decades to underground all lines in the city.
I think now blocks/neighborhoods can request undergrounding of their utilities if they can come up with the cost, or some percentage of it.
sometimes, as with Mission Bay, specific development proposals incorporate undergrounding in the project.
I agree, the lines are unsightly and wish they were being addressed more aggressively.
This seems like a cool building! What was missing for me in the article is: what, if any, connection is there between this building and housing or the yimby movement? Why was this of interest to YIMBY? Did I miss this?