The Entitlement Application has been filed for a seven-story apartment project at 2130 J Street in Boulevard Park, Sacramento. The proposal aims to replace a surface parking lot within walking distance of Downtown Sacramento with 91 homes above ground-level retail. Stonebridge Properties is the property owner and sponsor.
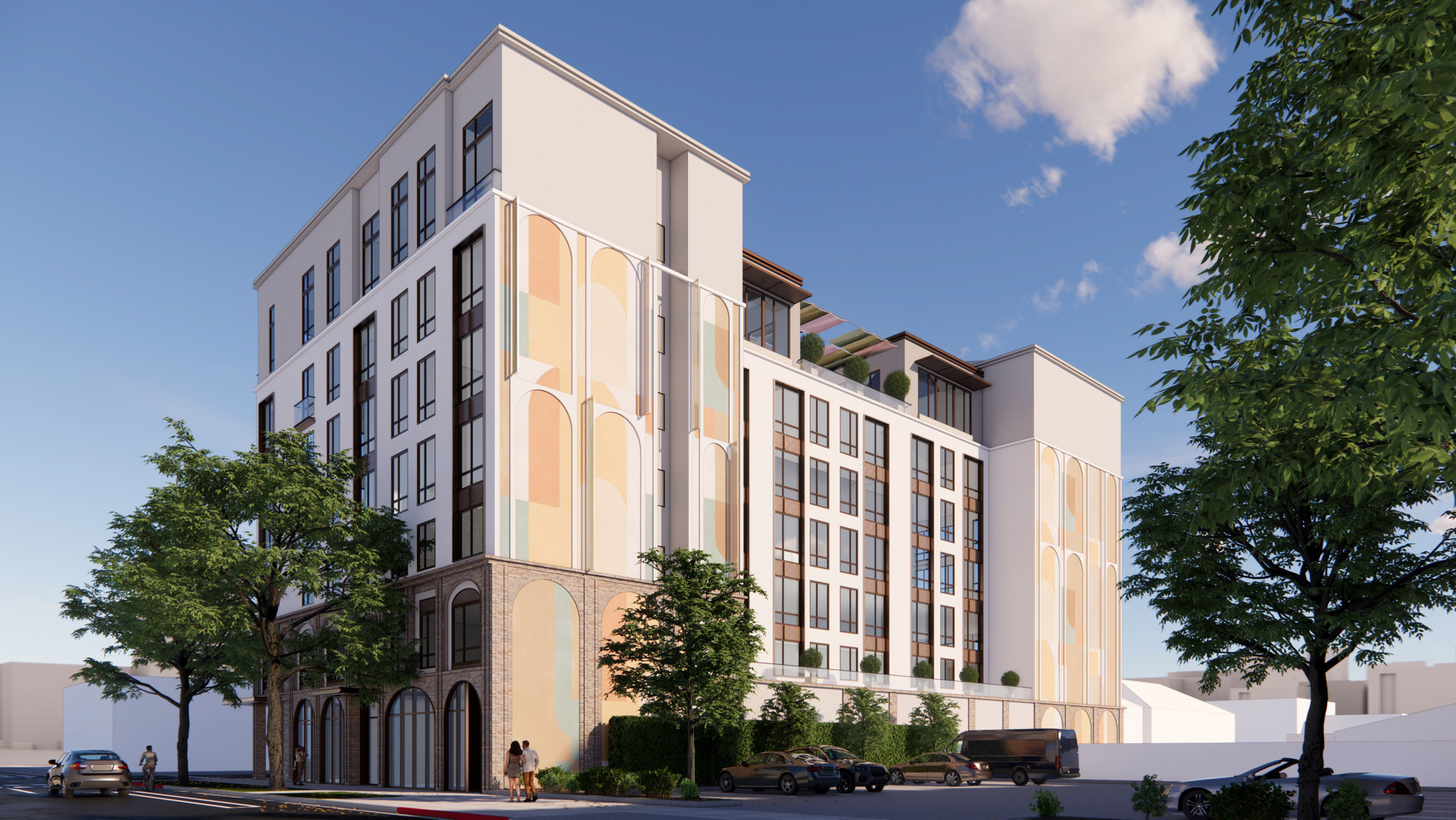
2130 J Street view of the north exposure, rendering by LPAS Architecture + Design
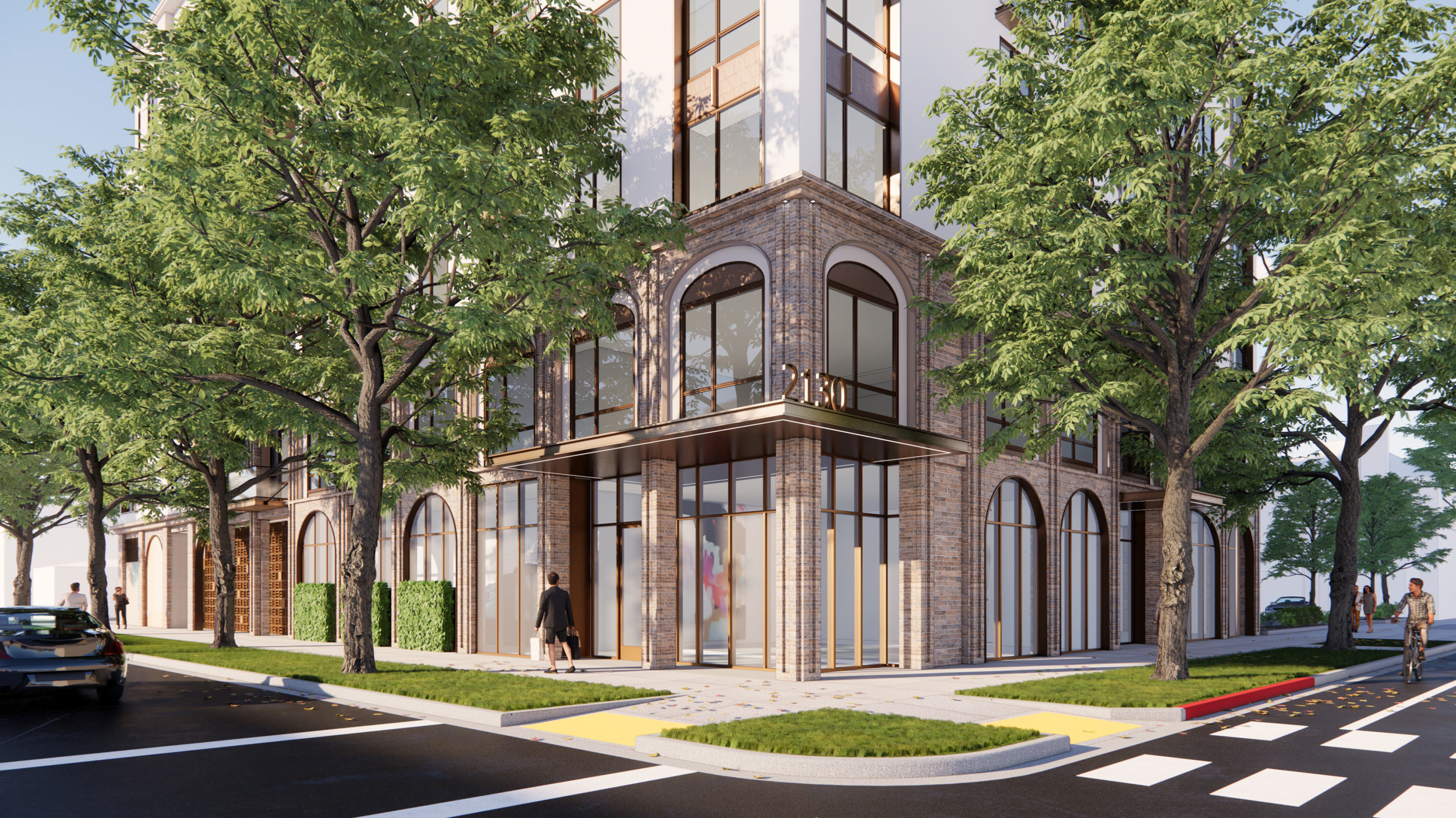
2130 J Street main entry view, rendering by LPAS Architecture + Design
The 85-foot tall structure will yield around 81,820 square feet with 56,660 square feet for housing, 3,980 square feet of common area, and 6,670 square feet for the 33-car garage. Additional parking will be included for 94 bicycles. Of the 91 units, 49 will be studios, and 42 will be one-bedrooms.
LPAS is the project architect. The five-over-two urban infill has an articulated contemporary mid-rise on top of the brick base. Apartments will have floor-to-ceiling windows. Facade materials will include cement plaster, thin brick, brushed bronze metal accents, and a mural integrated along the north and east elevations. The metal residential entry proposes an attractive and distinct entrance for residents.
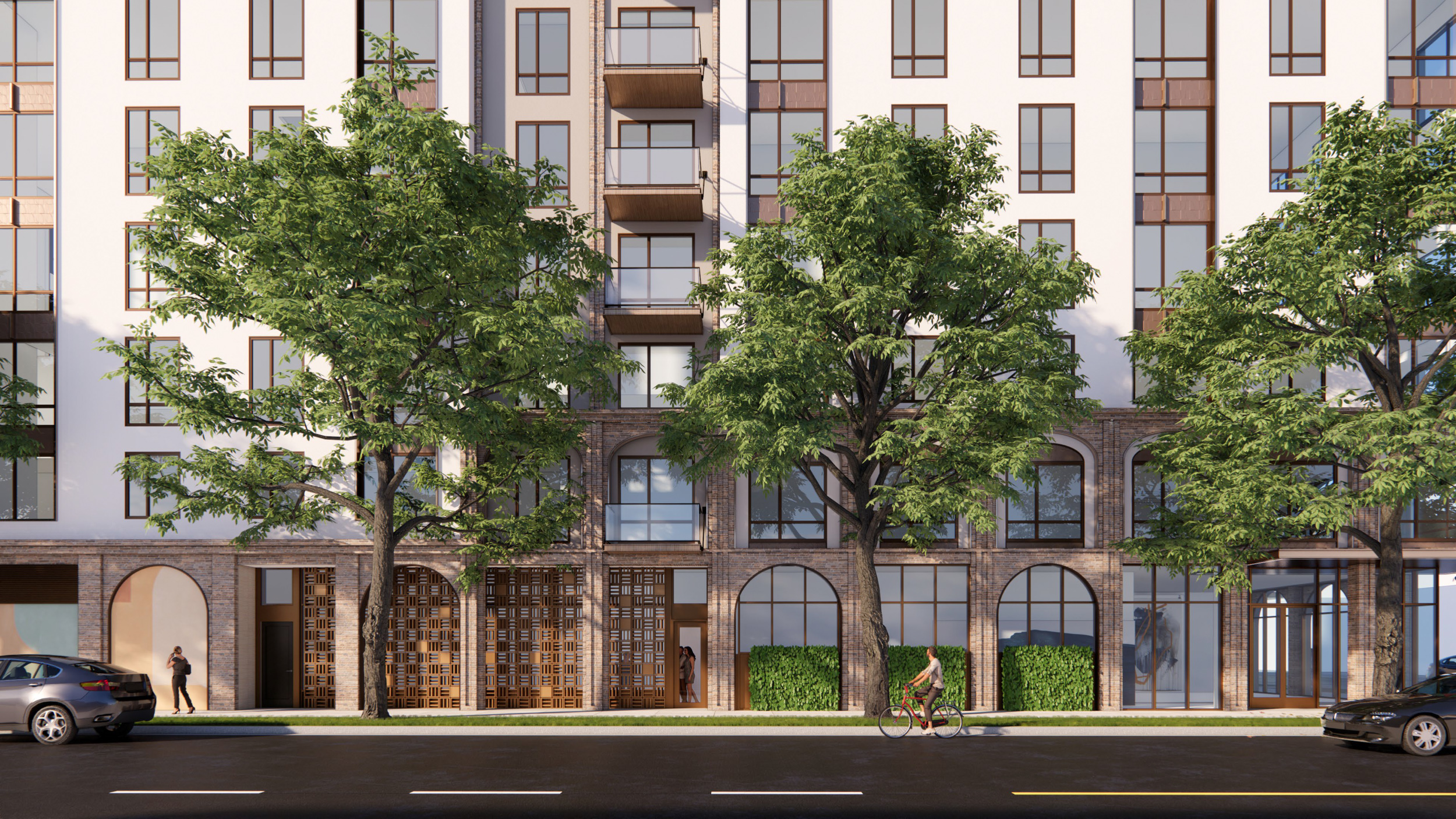
2130 J Street facade along 22nd Street, rendering by LPAS Architecture + Design
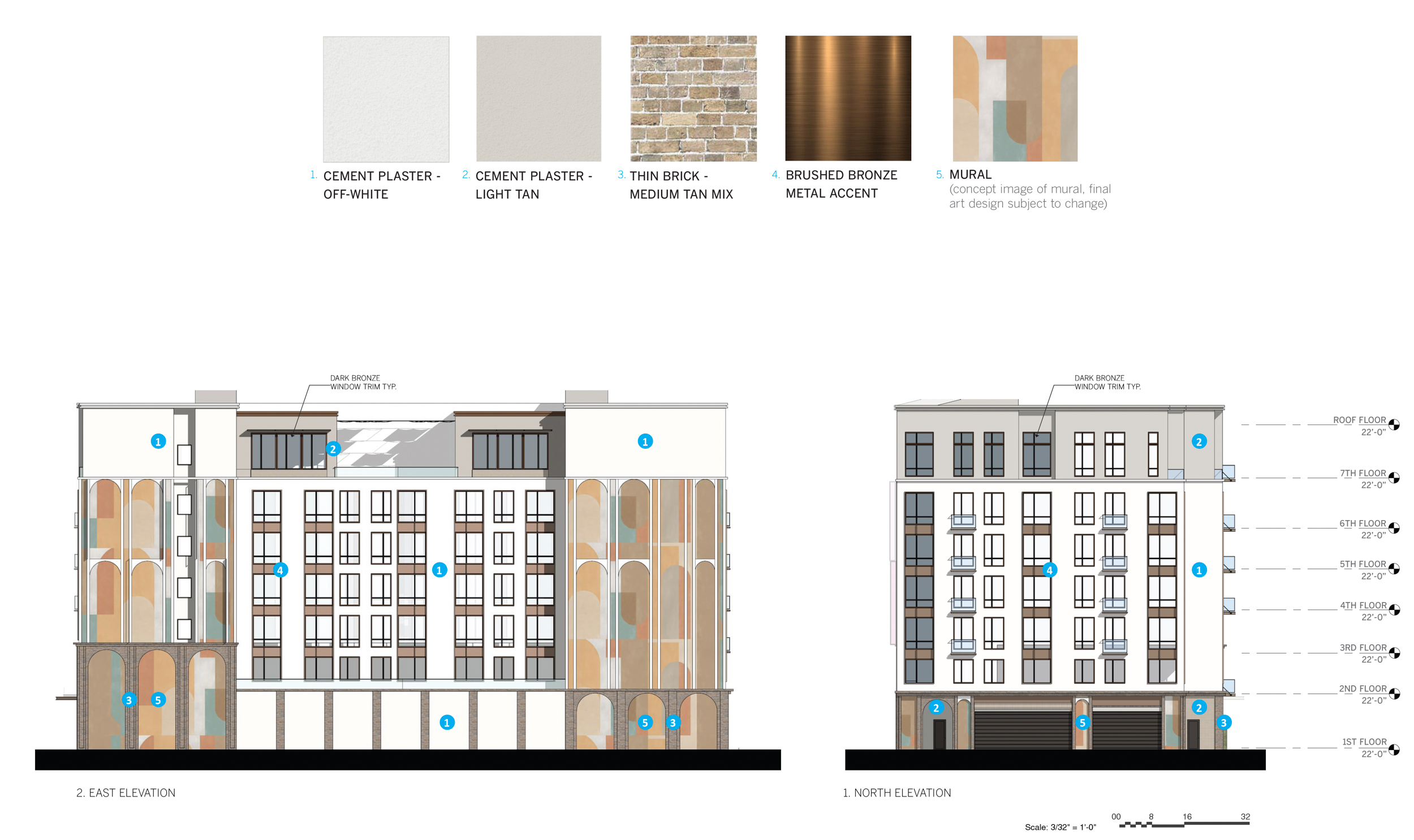
2130 J Street facade elevation, illustration by LPAS Architecture + Design
Neoteric Design Group is the landscape architect. The sidewalk will be improved with a line of planters and low shrubs around existing trees that will remain protected. For residents, the rooftop amenity space includes an outdoor deck and barbecue pit between a lounge and fitness center.
The 0.29-acre property is a surface parking lot next to the First United Methodist Church along 21st Street. There are several retail shops and restaurants within the immediate area and a bus commuting directly into Downtown Sacramento.
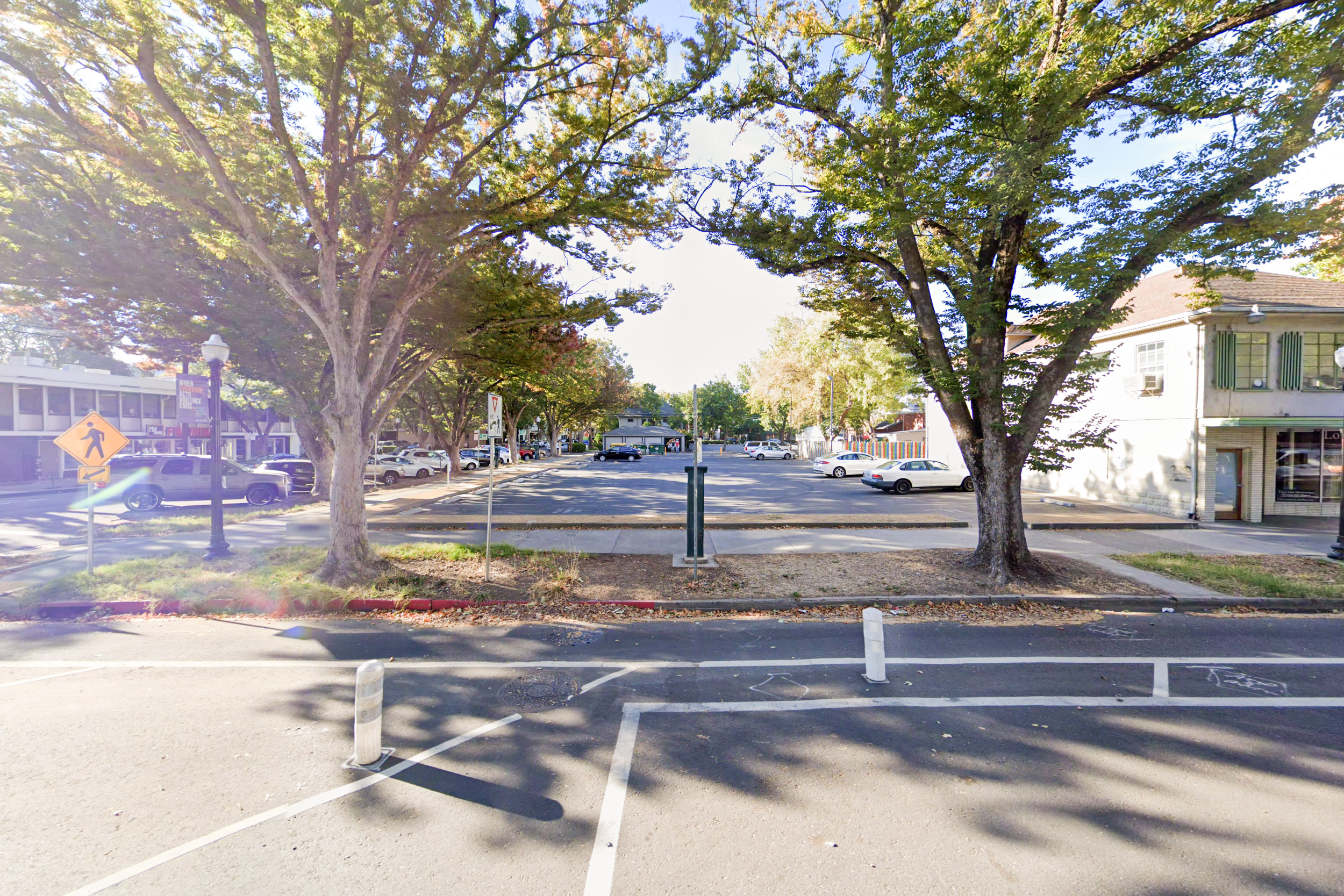
2130 J Street, image via Google Street View
Cunningham Engineering Corporation is consulting on civil engineering. The estimated cost and timeline for construction have yet to be established.
Subscribe to YIMBY’s daily e-mail
Follow YIMBYgram for real-time photo updates
Like YIMBY on Facebook
Follow YIMBY’s Twitter for the latest in YIMBYnews

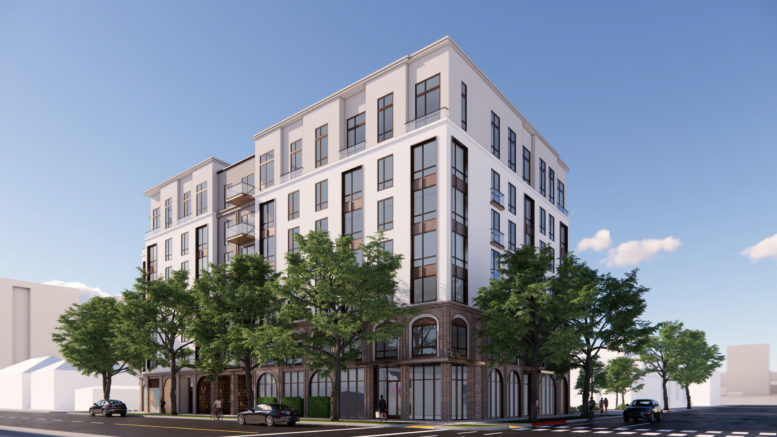




Be the first to comment on "Development Permit Filed for 2130 J Street in Sacramento"