New plans have been revealed along with the entitlement filing for a mixed-use development at 3400 El Camino Real in Palo Alto, Santa Clara County. The plan now uses the Builder’s Remedy to create 189 homes, 137 new hotel rooms and the renovation of three existing hotel buildings on-site. Oxford Capital Group is the project owner.
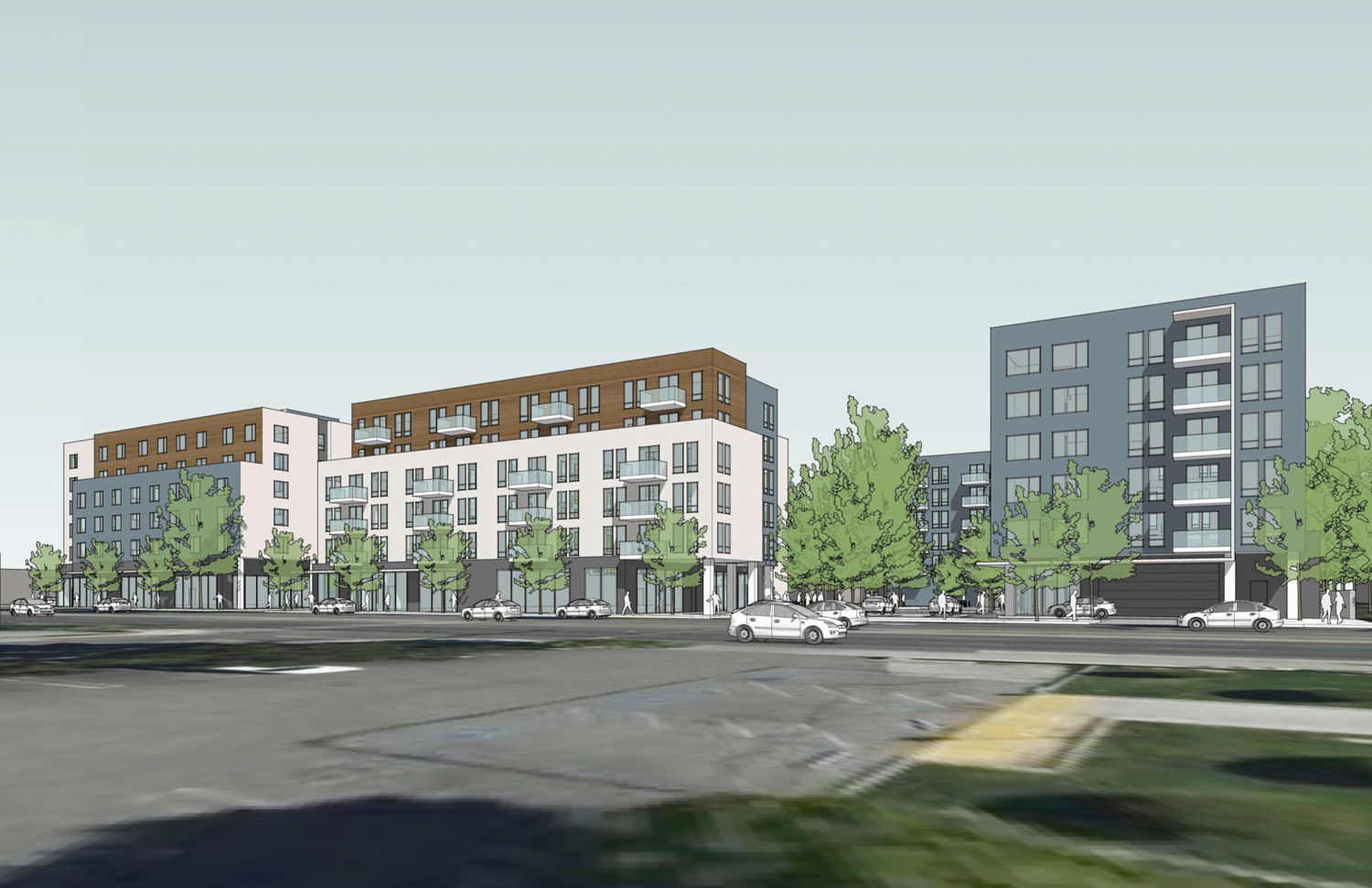
3400 El Camino Real seen from across the main thoroughfare, rendering by Lowney Architecture
The multi-structure project will yield around 349,090 square feet, with 182,850 square feet for housing, 109,140 square feet from the new hotel, and 33,000 square feet in the hotel buildings remaining through construction. The parking garage floor area is not specified. Parking will be included for 272 cars and 203 bicycles. The apartment unit sizes will vary, with 27 studios, 79 one-bedrooms, 75 two-bedrooms, and four three-bedrooms. There will be four townhome units on the southern corner.
Oxford has used the State Density Bonus program, SB 330, and the Builder’s Remedy to increase residential capacity and streamline approval. According to the project’s cover letter, 38 of the 189 homes will be designated as affordable to low-income households.
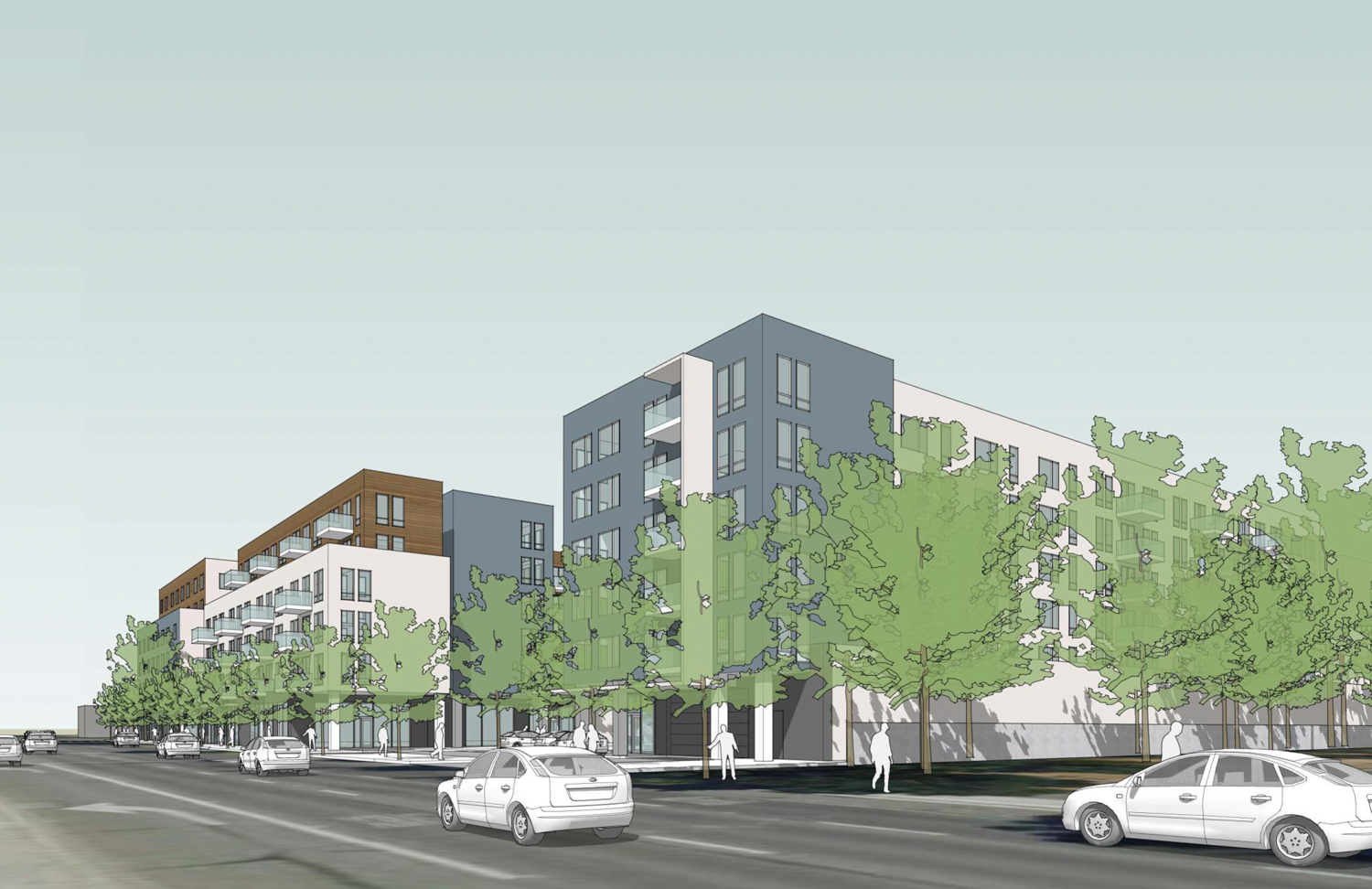
3400 El Camino Real view from the north, rendering by Lowney Architecture
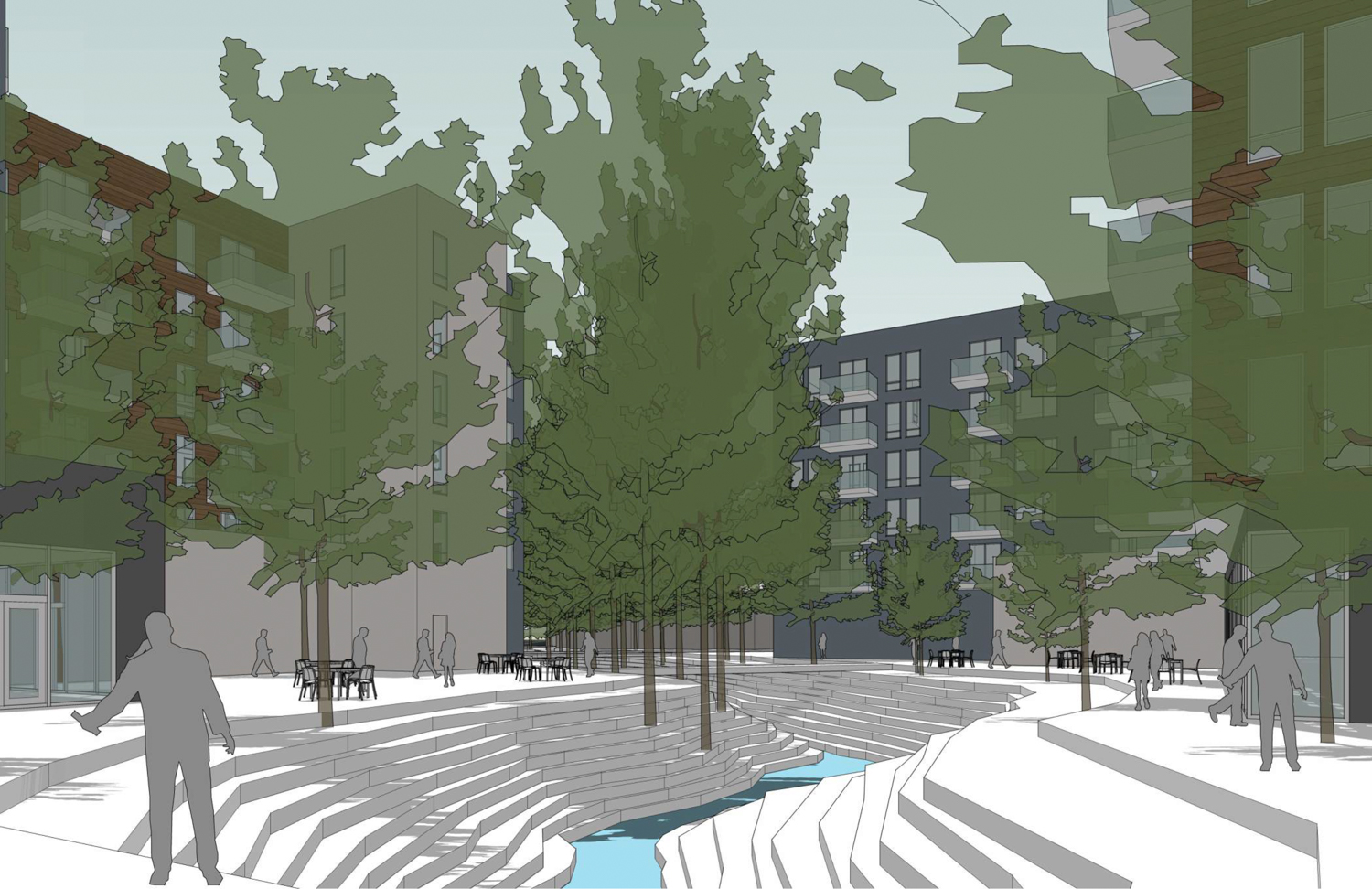
3400 El Camino Real conceptual view of the inner-block courtyard, rendering by Lowney Architecture
Lowney Architecture is responsible for the design. The hotel and apartment buildings will have horizontal wood siding, white stucco, and light blue stucco. The townhomes will have off-white stucco, grey stucco, and wood siding. The six-story hotel will wrap around the existing five-story hotel. Two existing two-story hotel buildings along Matadero Creek will be retained.
The 3.6-acre property will be reshaped into a stepped bank for the Matadero Creek that runs through the center of the parcel. The creek will be spanned by a vehicular bridge and a pedestrian bridge. BKF is consulting on civil engineering.
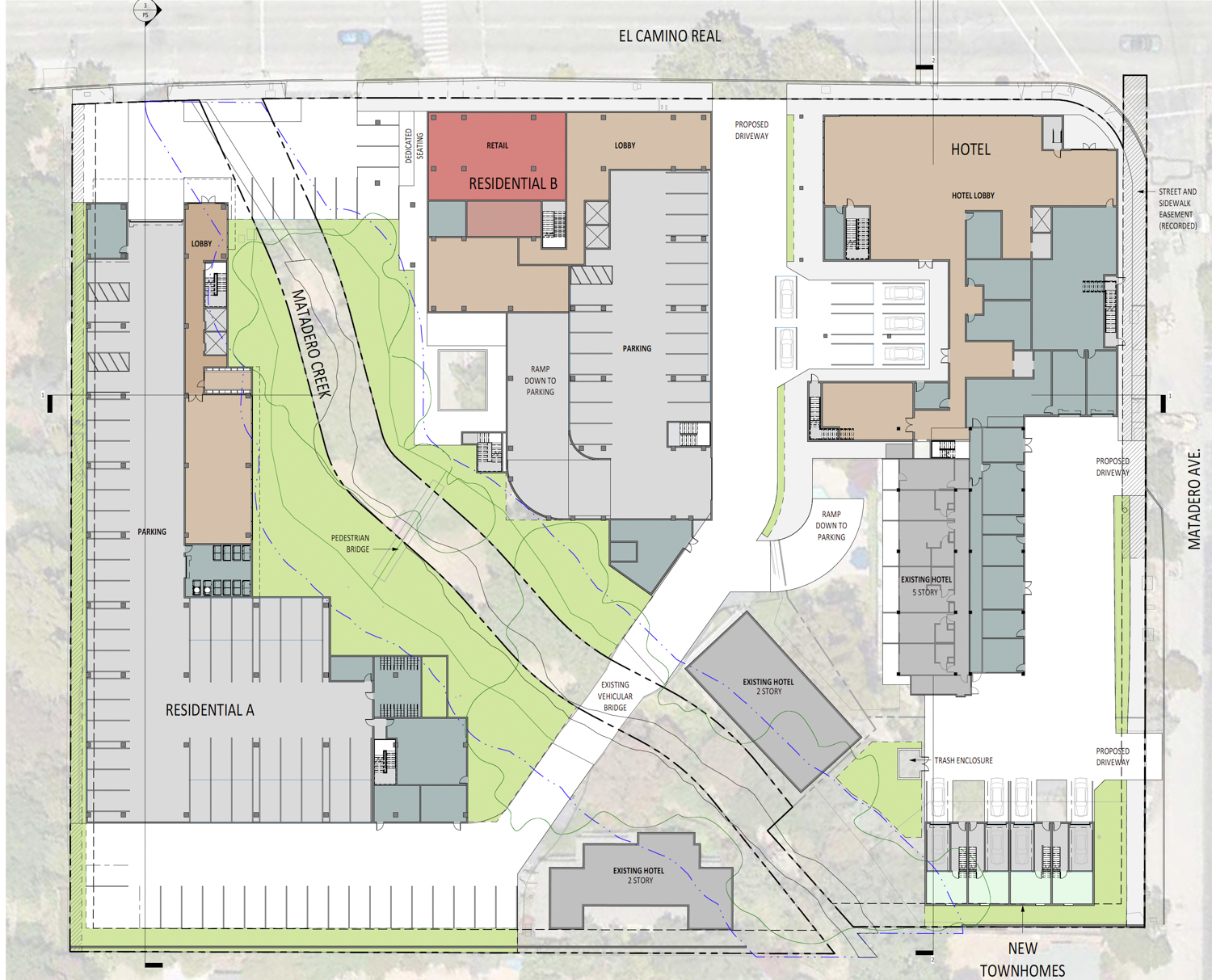
3400 El Camino Real site map, illustration by Lowney Architecture
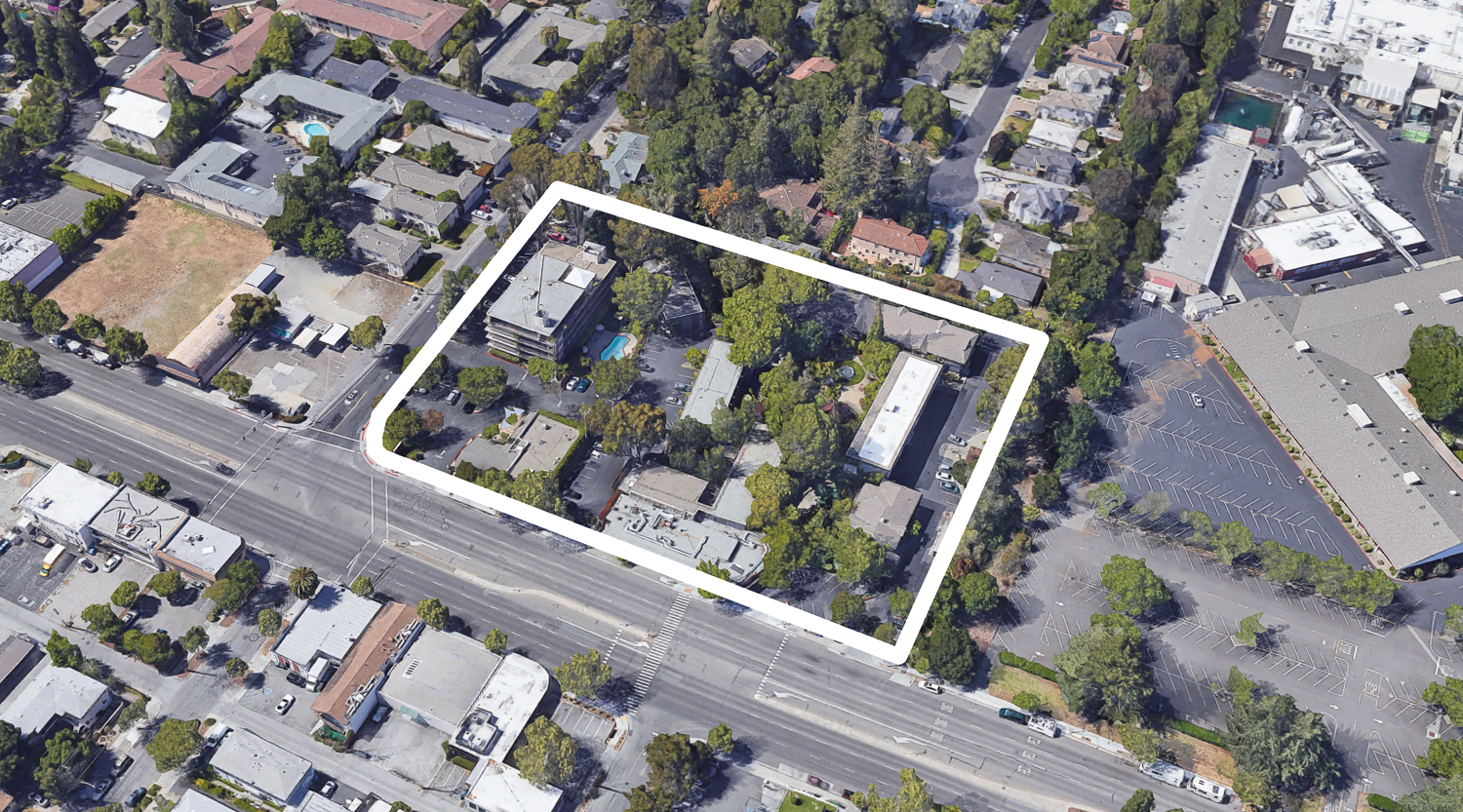
3400 El Camino Real, image via Google Satellite
The project is located next to the approved office development at 3300 El Camino Real by Sand Hill Property Company and the recently-filed seven-story infill by Acclaim Companies at 3150 El Camino Real.
Subscribe to YIMBY’s daily e-mail
Follow YIMBYgram for real-time photo updates
Like YIMBY on Facebook
Follow YIMBY’s Twitter for the latest in YIMBYnews

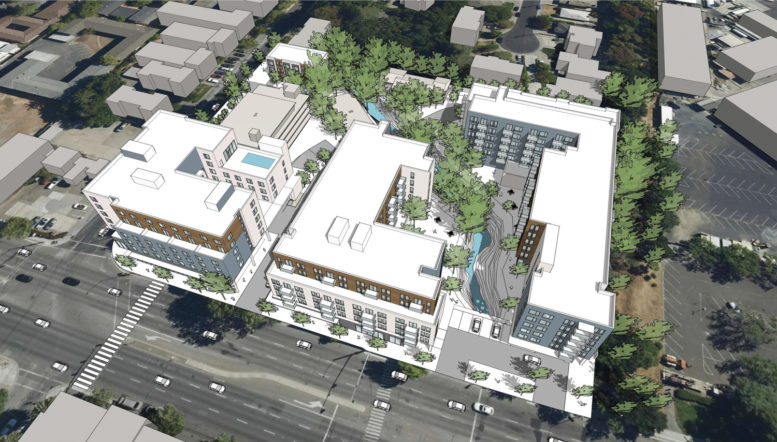




Be the first to comment on "Housing and Hotel Plans for 3400 El Camino Real in Palo Alto"