Updated plans are scheduled to be reviewed tonight for the three-building residential infill of 1532-1556 Mount Diablo Boulevard in Walnut Creek, Contra Costa County. The development will replace the low-slung property close to some of the city’s busiest shops with 42 homes and retail. Align Real Estate is the development owner, with the international Woods Bagot responsible for design.
The 62-foot tall structure will yield around 169,120 square feet with 80,950 square feet for housing, 22,910 square feet for retail, and 65,540 square feet for parking. Unit sizes will vary with three studios, nine one-bedrooms, 23 two-bedrooms, and seven three-bedrooms. The project will create a total capacity of 145 cars for residents and retail patrons split between two garages. The excessive parking is still 11 fewer than base zoning.
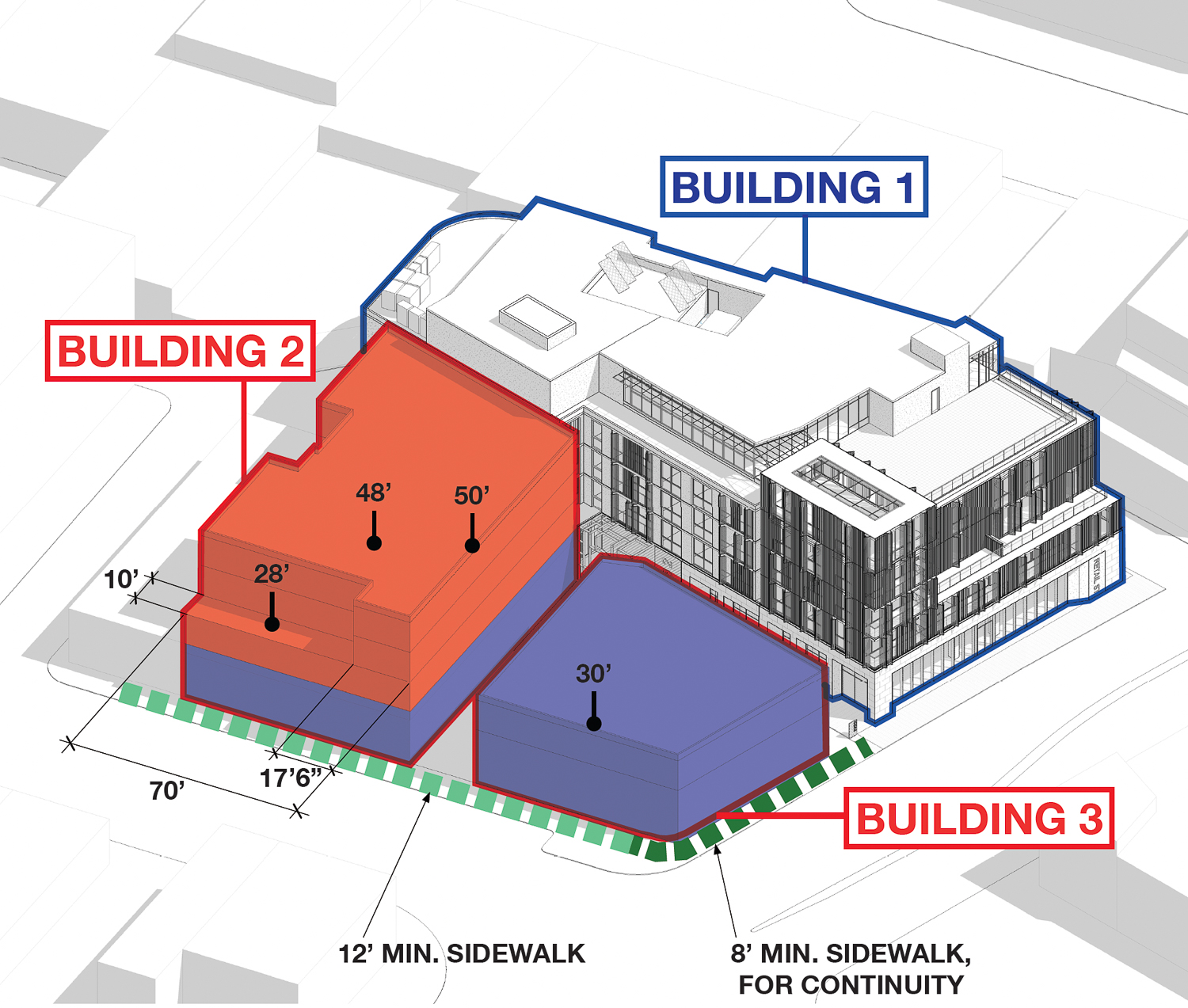
1532-1556 Mount Diablo Boulevard aerial perspective of the three buildings, illustration by Woods Bagot
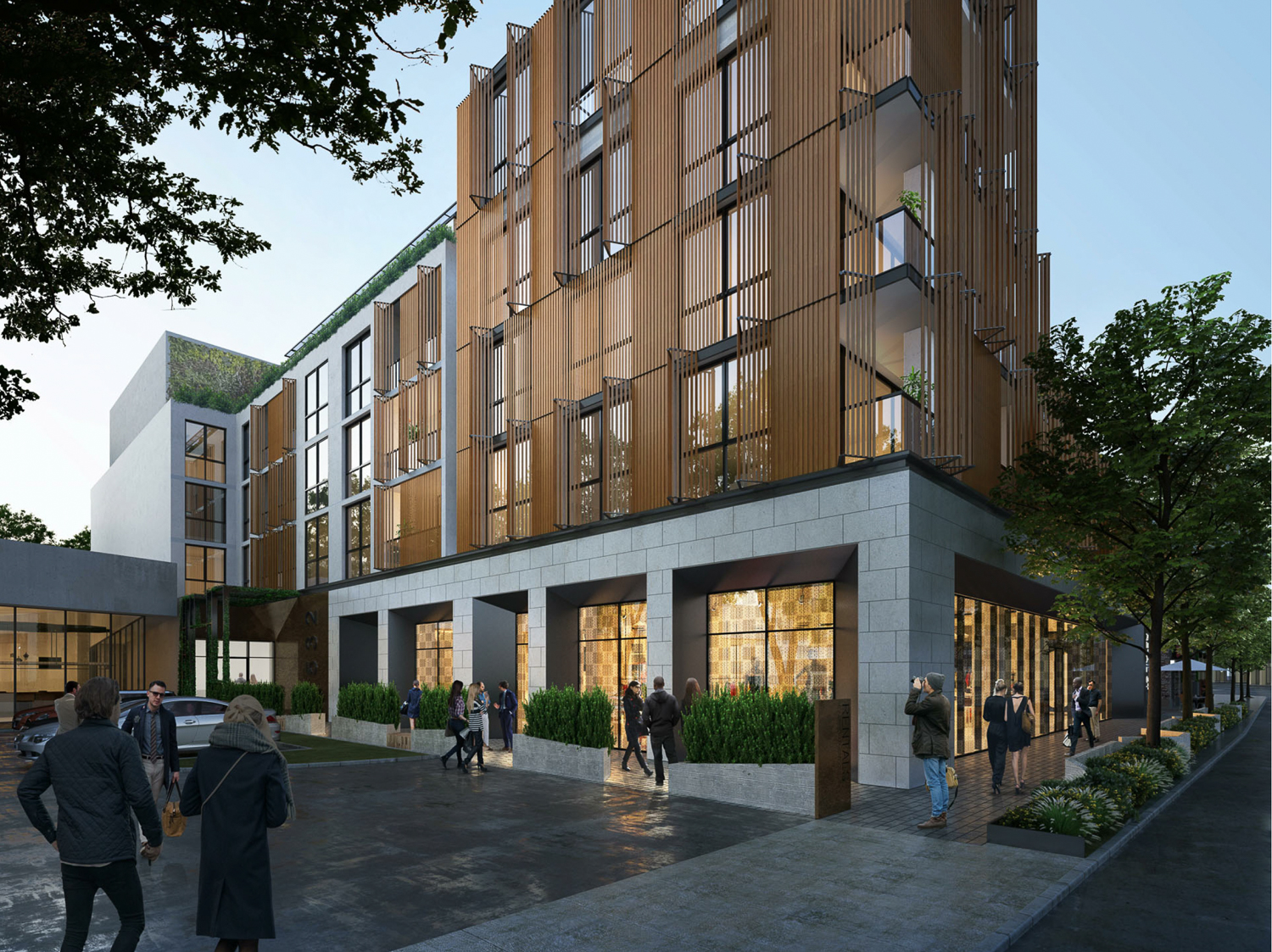
1532-1556 Mount Diablo Boulevard sidewalk activity, rendering by Woods Bagot
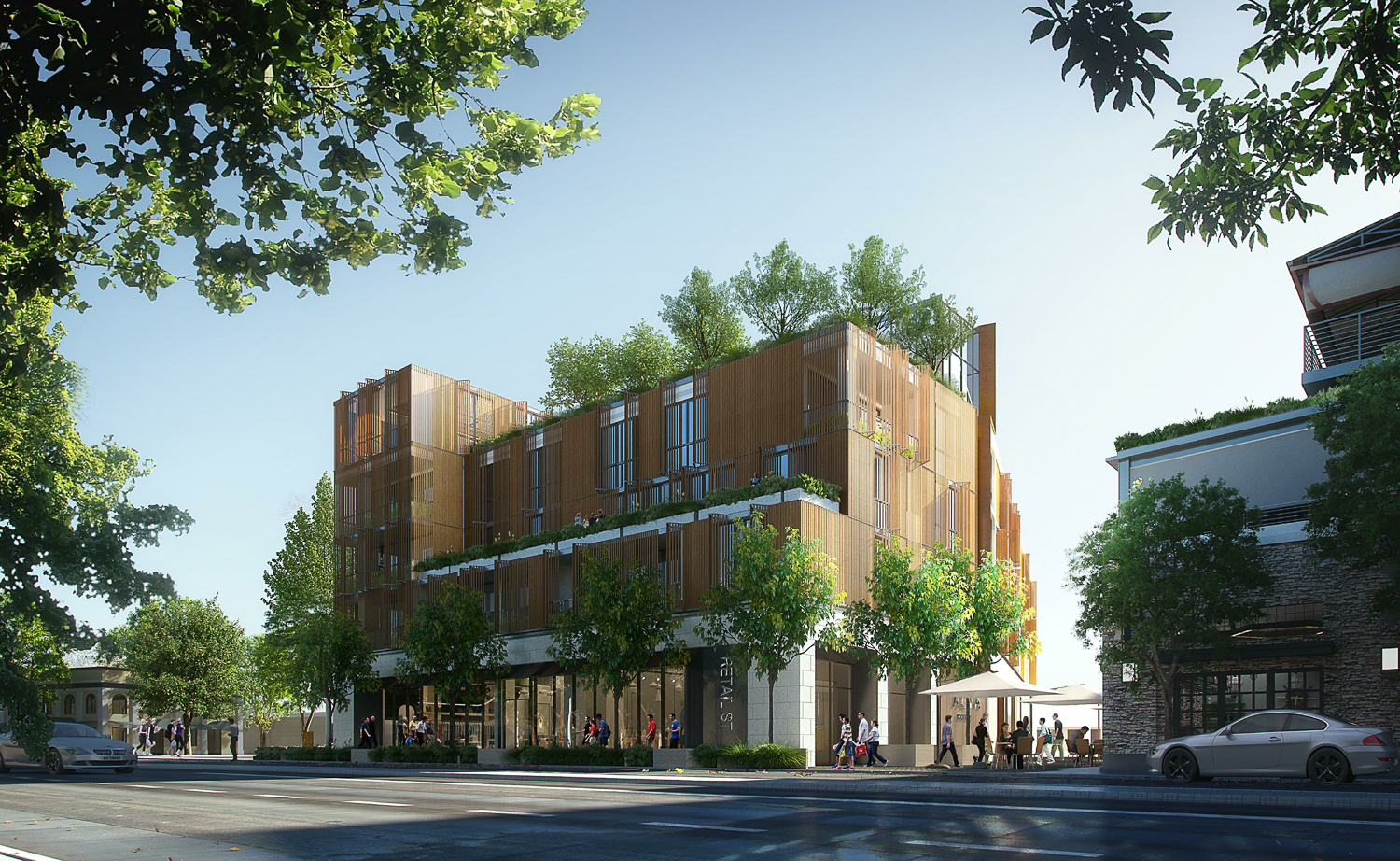
1532-1556 Mount Diablo Boulevard phase one establishing view, rendering by Woods Bagot
Woods Bagot is the project architect. The firm is a major global architecture founded in Australia in 1869 with offices across the world, including New York and San Francisco. So far, the design has only been published for the first and biggest building of the two-phase plan. The renderings show the floor-to-ceiling windows and private balconies shaded by a screen of vertical louvers along the main boulevard to provide more privacy. The base retail will be clad with tiles and metal panels.
Munden Fry Landscape Associates is the landscape architect. At ground level, the project will connect to the adjacent Commercial Lane, creating a pedestrian pathway with more attractive space for a potential future restaurant or cafe. New planters will be created along Mount Diablo Boulevard and Locust Street. The rooftop deck will be reshaped with an open-air event space for retail.
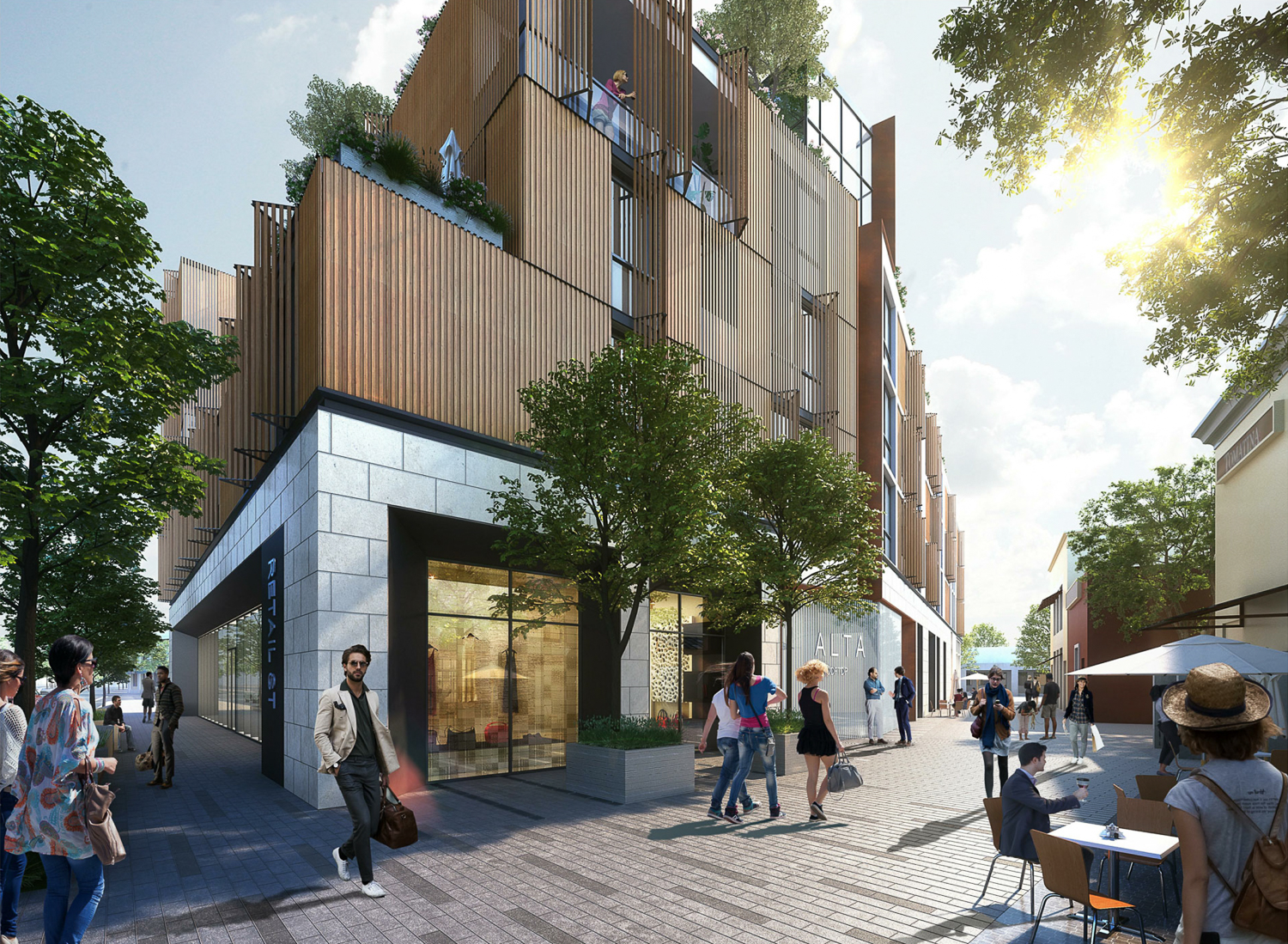
1532-1556 Mount Diablo Boulevard retail space along Commercial Lane, rendering by Woods Bagot
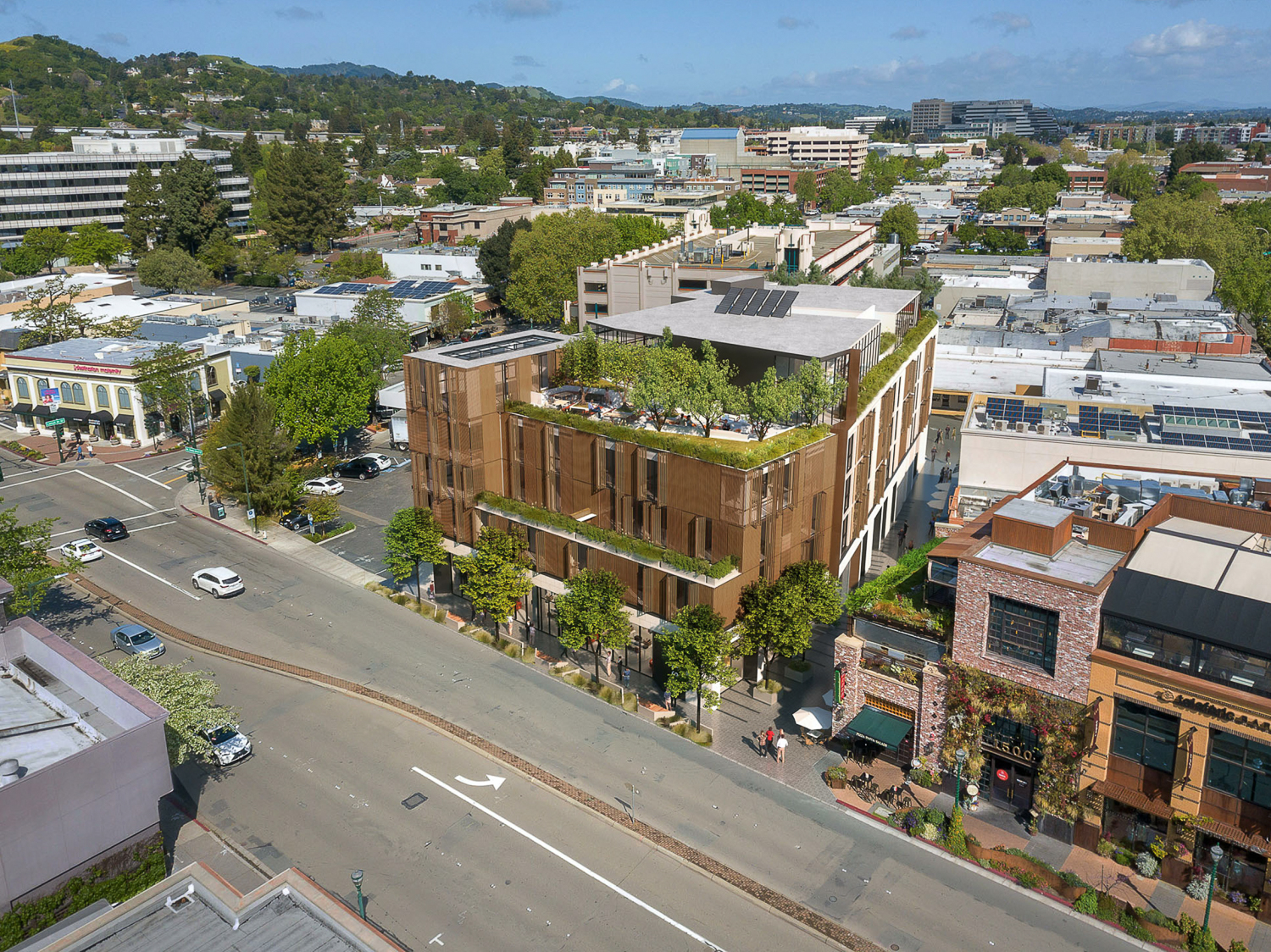
1532-1556 Mount Diablo Boulevard phase one aerial view, rendering by Woods Bagot
Align Real Estate has been responsible for various major projects across the Bay Area, finishing the 26-story 30 Otis Street and Prism in San Francisco, San Jose’s residential tallest building called MIRO, and working on Agrihood in Santa Clara. The firm made headlines last year after renderings were revealed of “The Cube” at 620 Folsom Street, designed by Arquitectonica.
Guzman Construction is listed as the pre-construction manager. BKF is consulting on civil engineering, and DCI is consulting on structural engineering. PAE is overseeing MEP engineering. The estimated timeline for construction and competition is not provided.
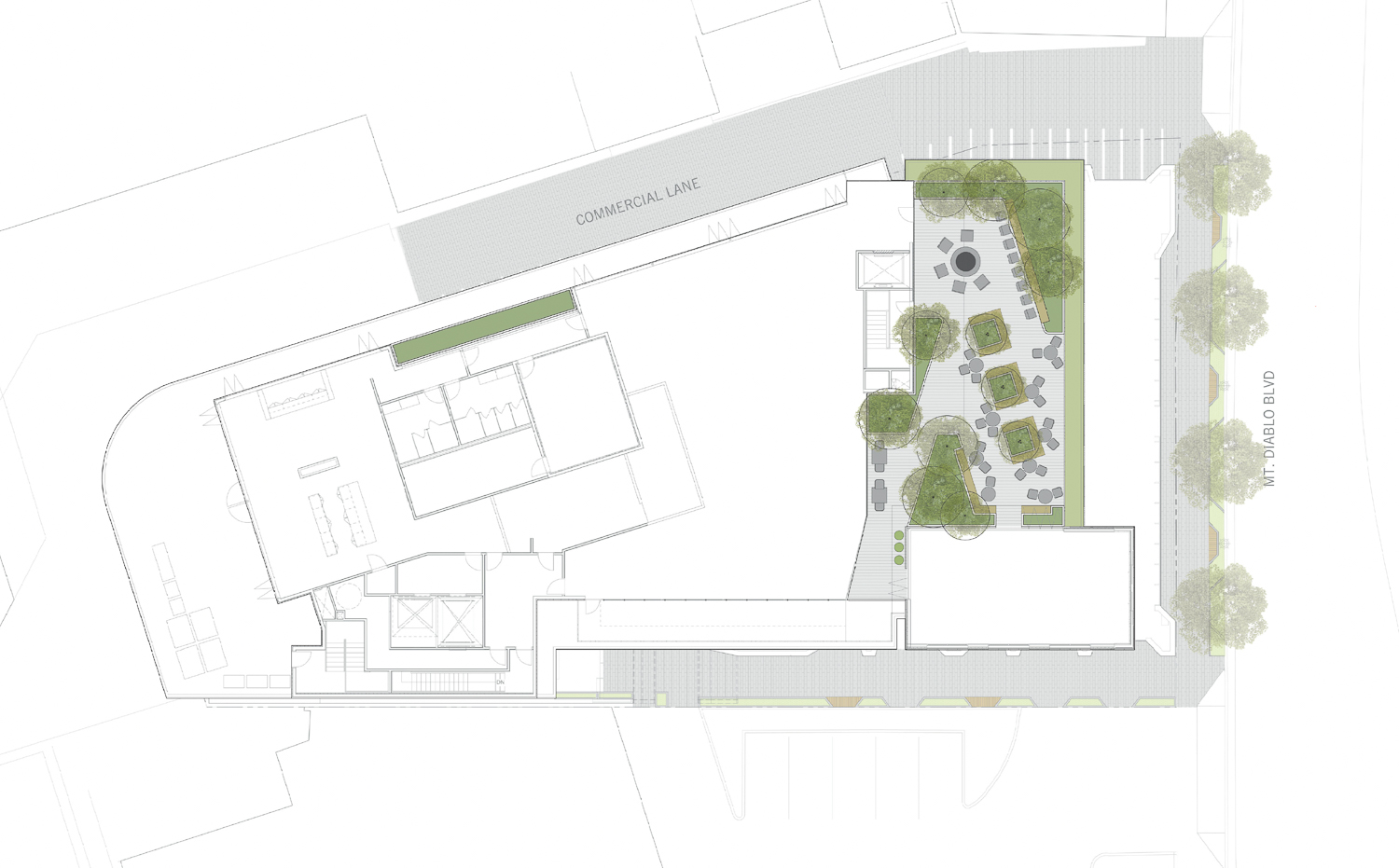
1532-1556 Mount Diablo Boulevard landscaping map, illustration by MFLA
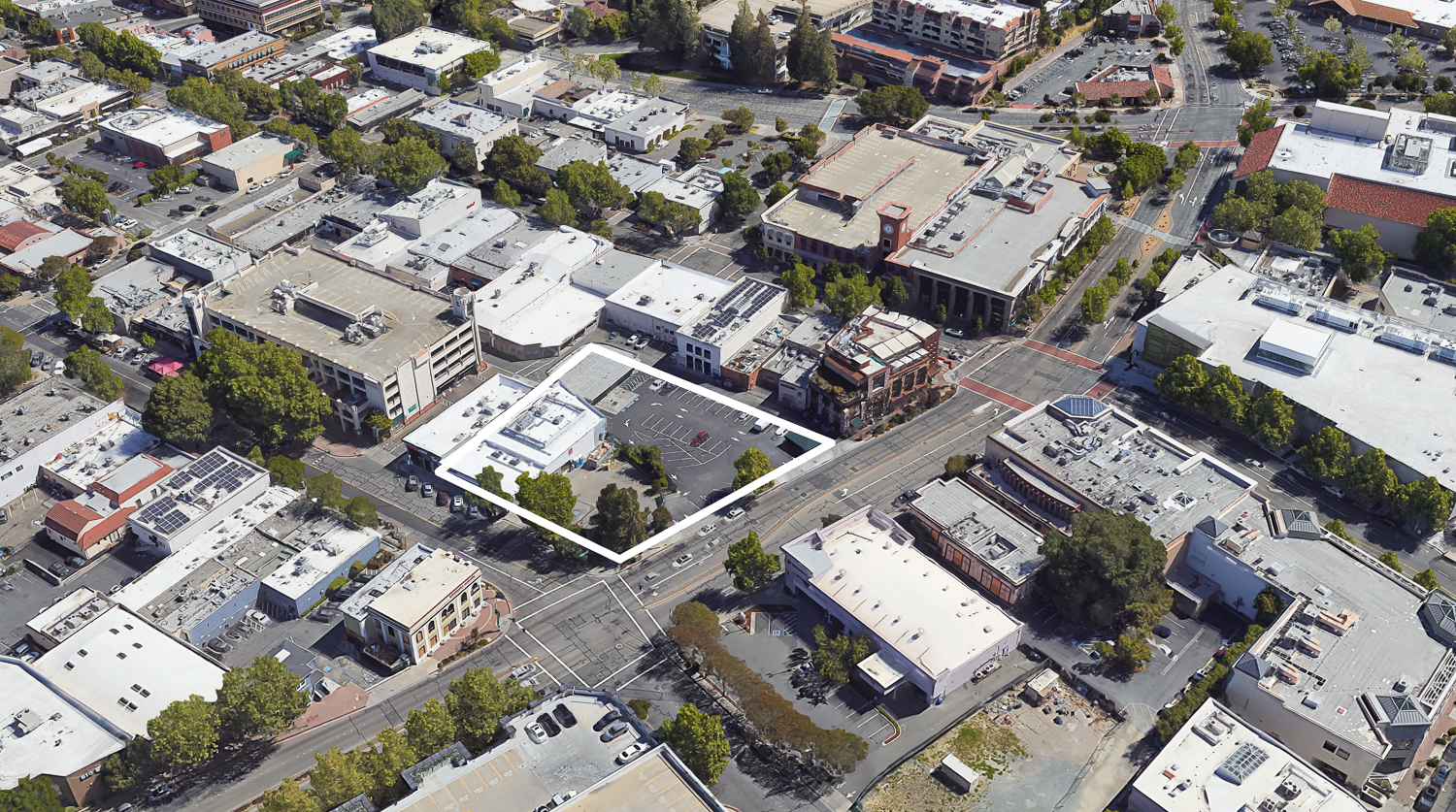
1532-1556 Mount Diablo Boulevard, image via Google Satellite
The 0.4-acre property is located close to the busy Broadway Plaza shopping center, restaurant-lined Main Street, and the movie theater. The Walnut Creek BART Station is 10 minutes away via bus or seven minutes by bicycle.
The meeting is scheduled for tonight, June 8th, starting at 6 PM. The public will be able to attend by Zoom or in person at the Council Chambers. For more information, see the meeting agenda here.
Subscribe to YIMBY’s daily e-mail
Follow YIMBYgram for real-time photo updates
Like YIMBY on Facebook
Follow YIMBY’s Twitter for the latest in YIMBYnews

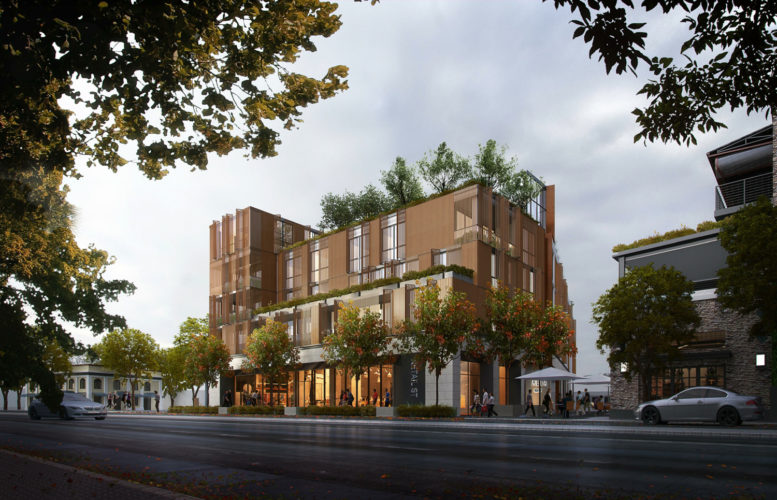
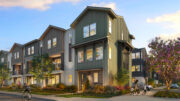
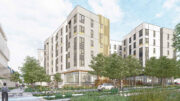
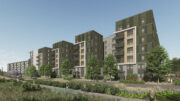
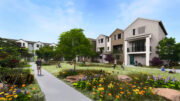
The design looks intended to minimize the height and bulk to placate suburban sensibilities. Walnut Creek, you have a nice walkable “edge city” downtown based mainly on retail. Timw to grow up with taller, denser residential added to the mix.
The state really needs to do something about excessive parking requirements. This is a very walkable area, there’s no need to require this much parking.