Crews are wrapping up construction for the six-story apartment complex at 1095 Rollins Road in Burlingame, San Mateo County. The infill has replaced a single-story restaurant overlooking Highway 101 with 150 apartments, including some affordable units. The Hanover Company is the project developer.
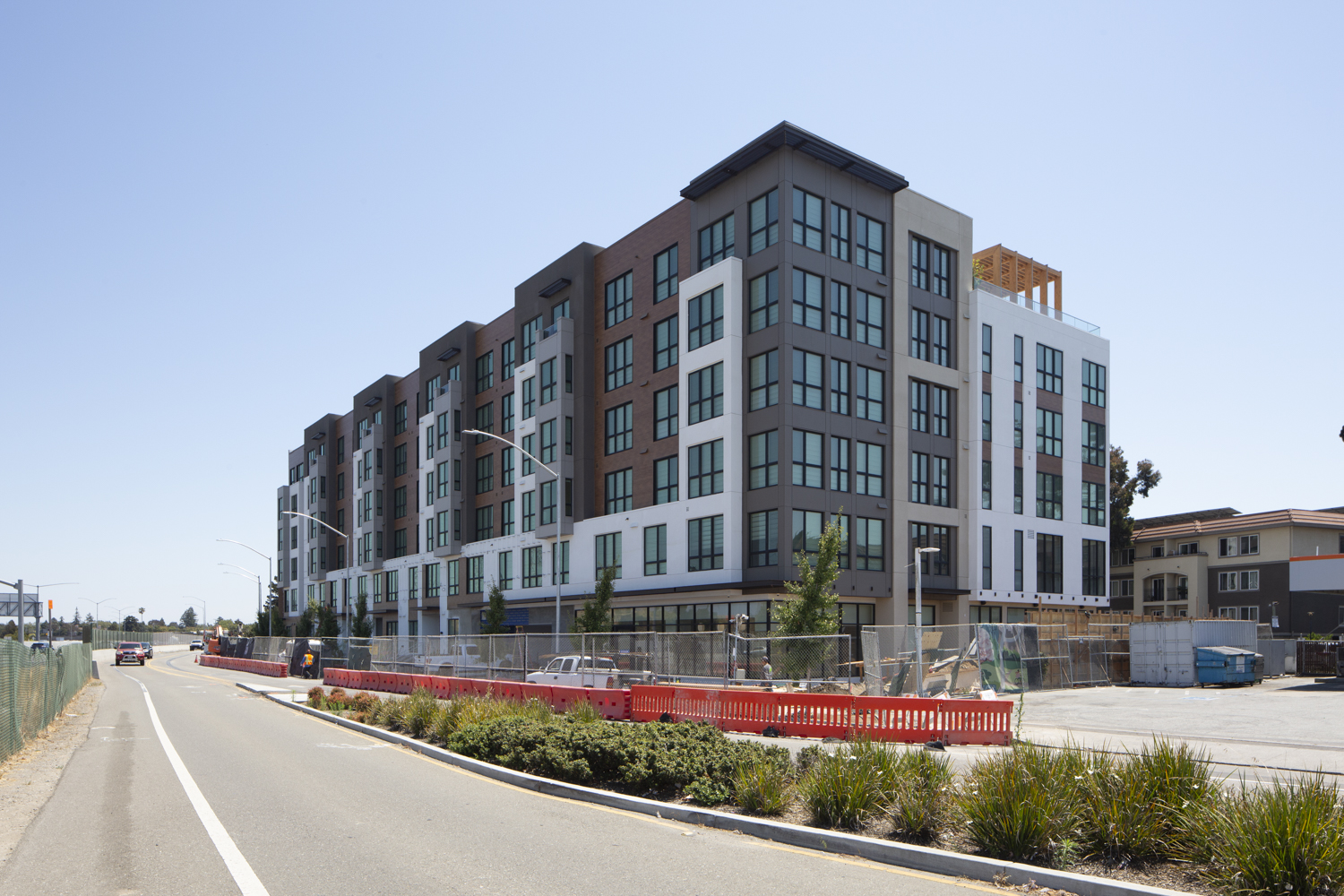
1095 Rollins Road looking south from near Cadillac Way, image by author
The 74-foot tall structure contains around 193,820 square feet with 126,020 square feet for housing. Parking is included in the basement using stackers, with a total capacity of 195 cars and 96 bicycles. Of the 150 apartments, there will be 35 studios, 74 one-bedrooms, 38 two-bedrooms, and three three-bedrooms. BKF Engineers is the civil engineer. Once complete, the project will have 15 designated affordable units for moderate-income households. The inclusion allowed Hanover to use the State Density Bonus Program to increase the residential capacity for 1095 Rollins.
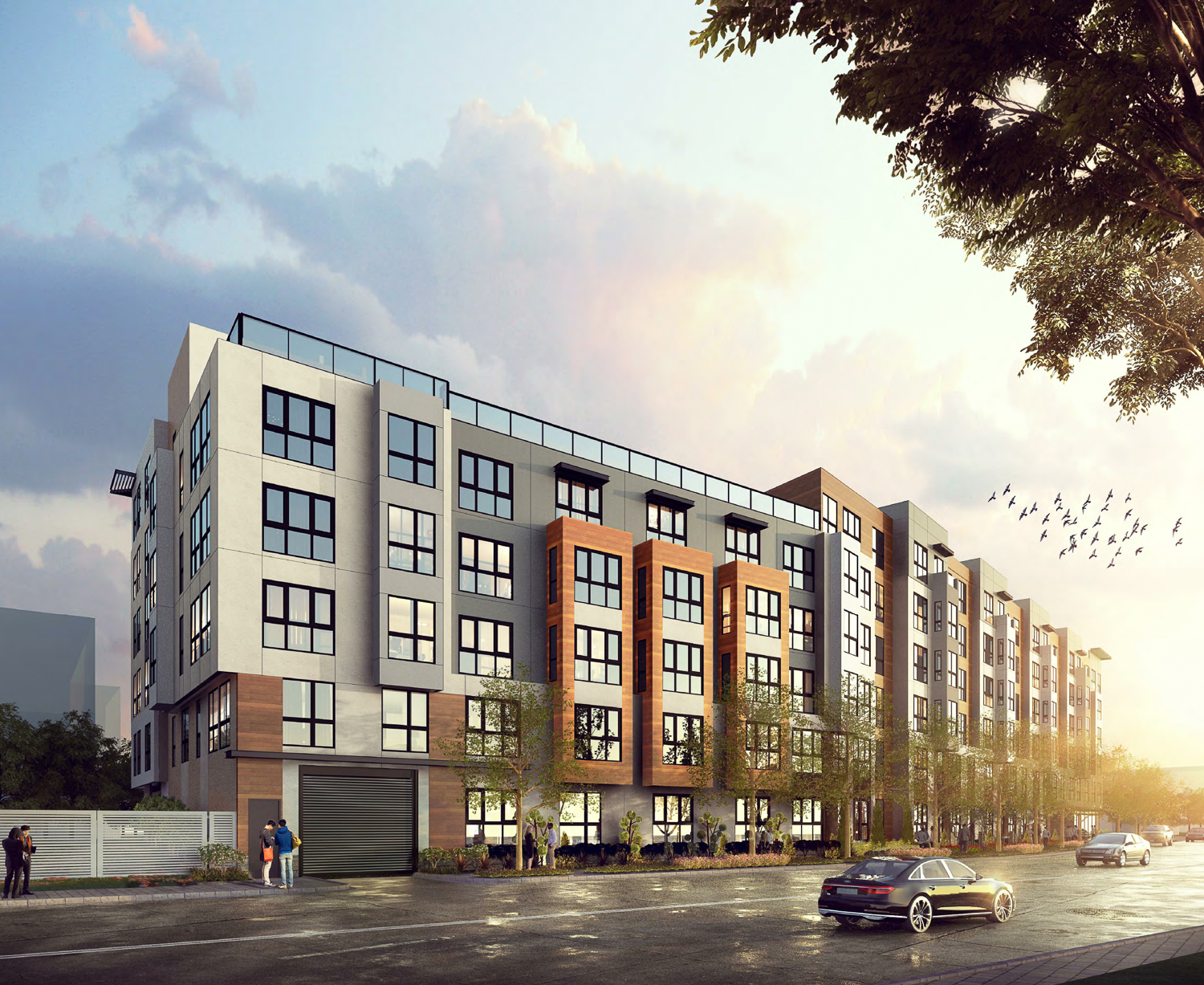
1095 Rollins Road, rendering by BDE Architecture
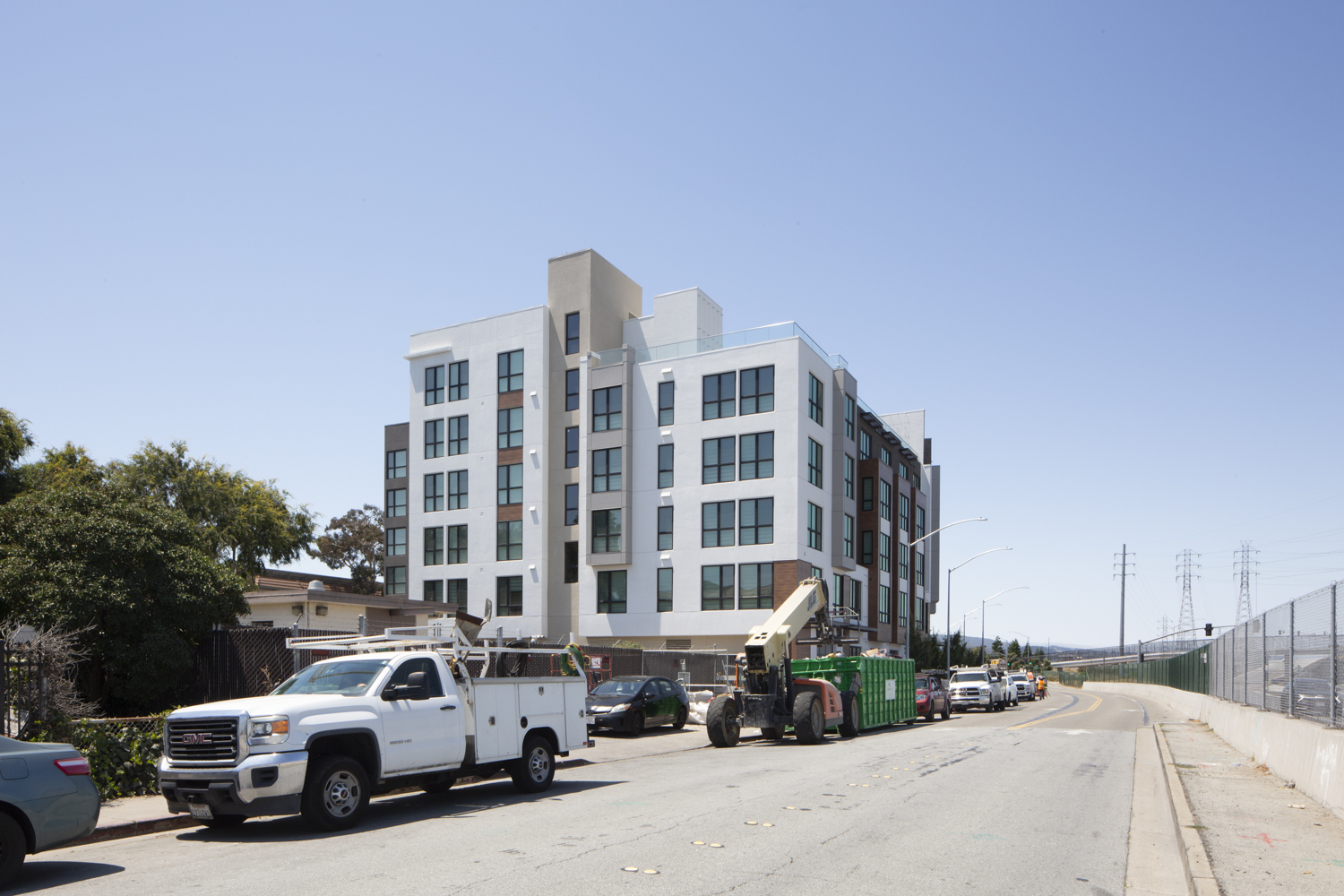
1095 Rollins Road looking north, image by author
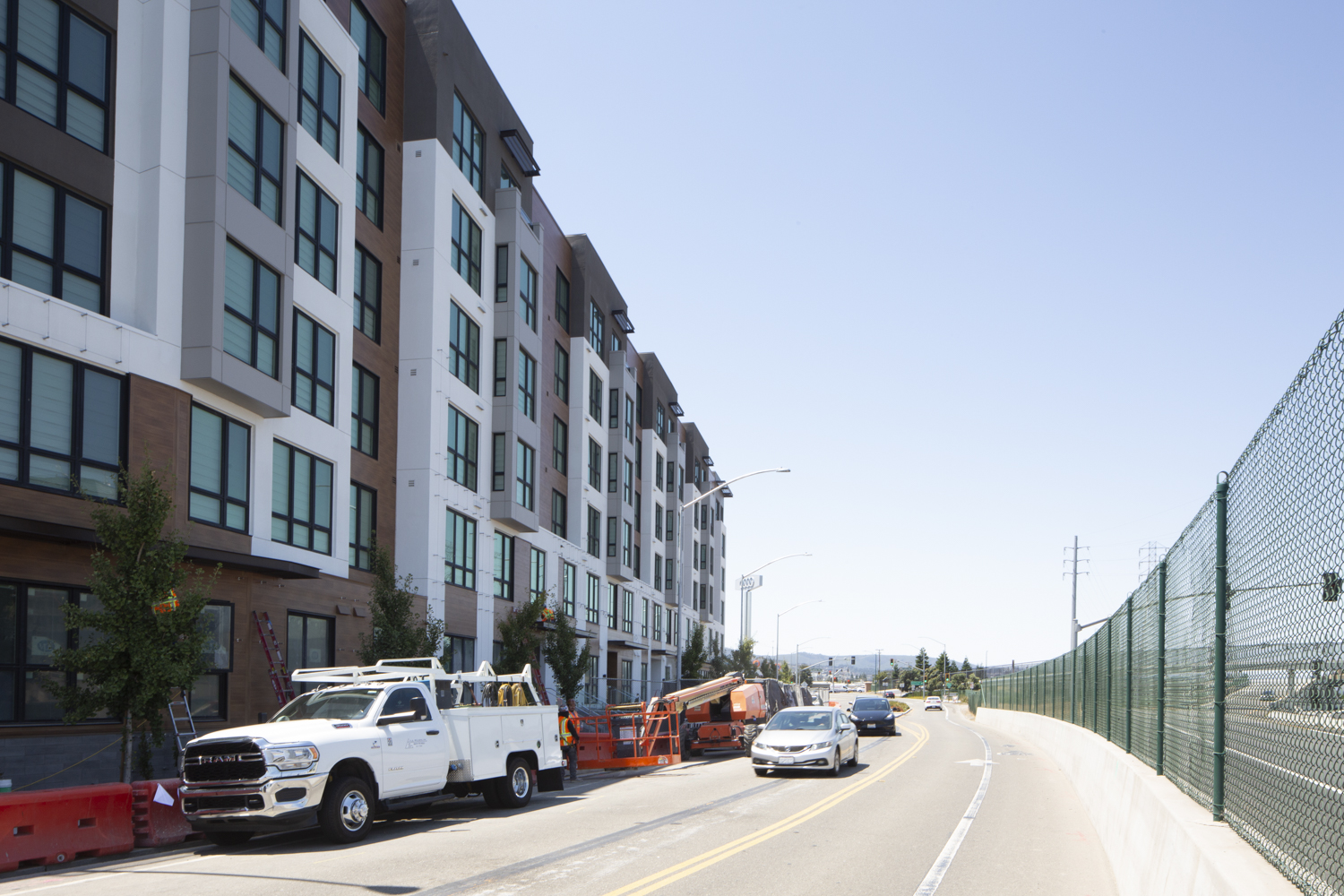
1095 Rollins Road by 101, image by author
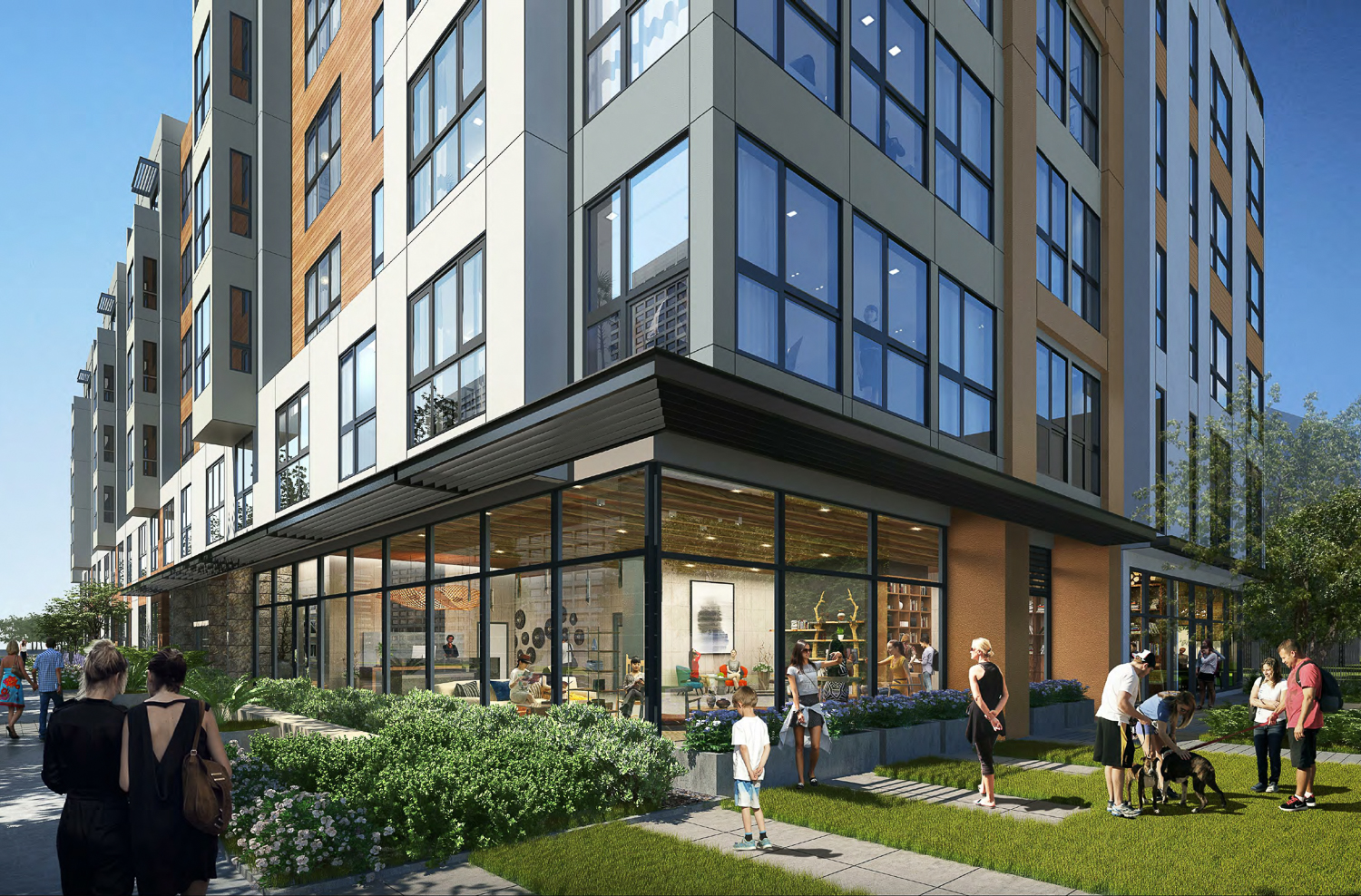
1095 Rollins Road corner view, rendering by BDE Architecture
BDE Architecture is responsible for the design. The exterior is wrapped with stucco, fiber cement panels, manufactured wood, and stone veneer. The podium-style design is articulated to appear like several buildings across the wide block.
GWH is overseeing the landscape architecture. The sidewalk will be improved with ornamental trees and turf grass. The second-floor amenity deck will connect the fitness center and lounge with a bocce ball court, a dining grill, a fireplace, and an outdoor dining space. Crowning the structure are two more landscaped rooftop decks.
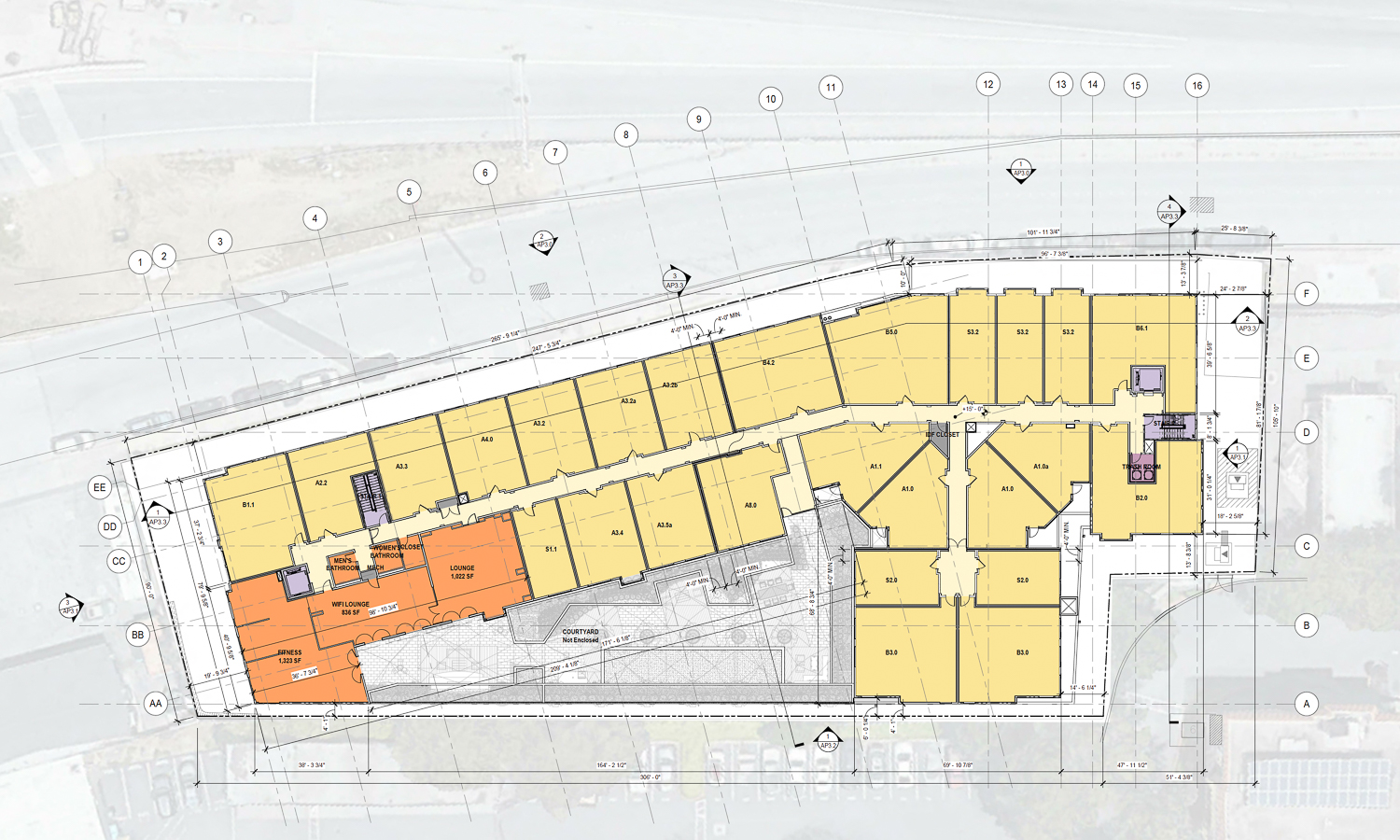
1095 Rollins Road second-level floor plan, rendering by BDE Architecture
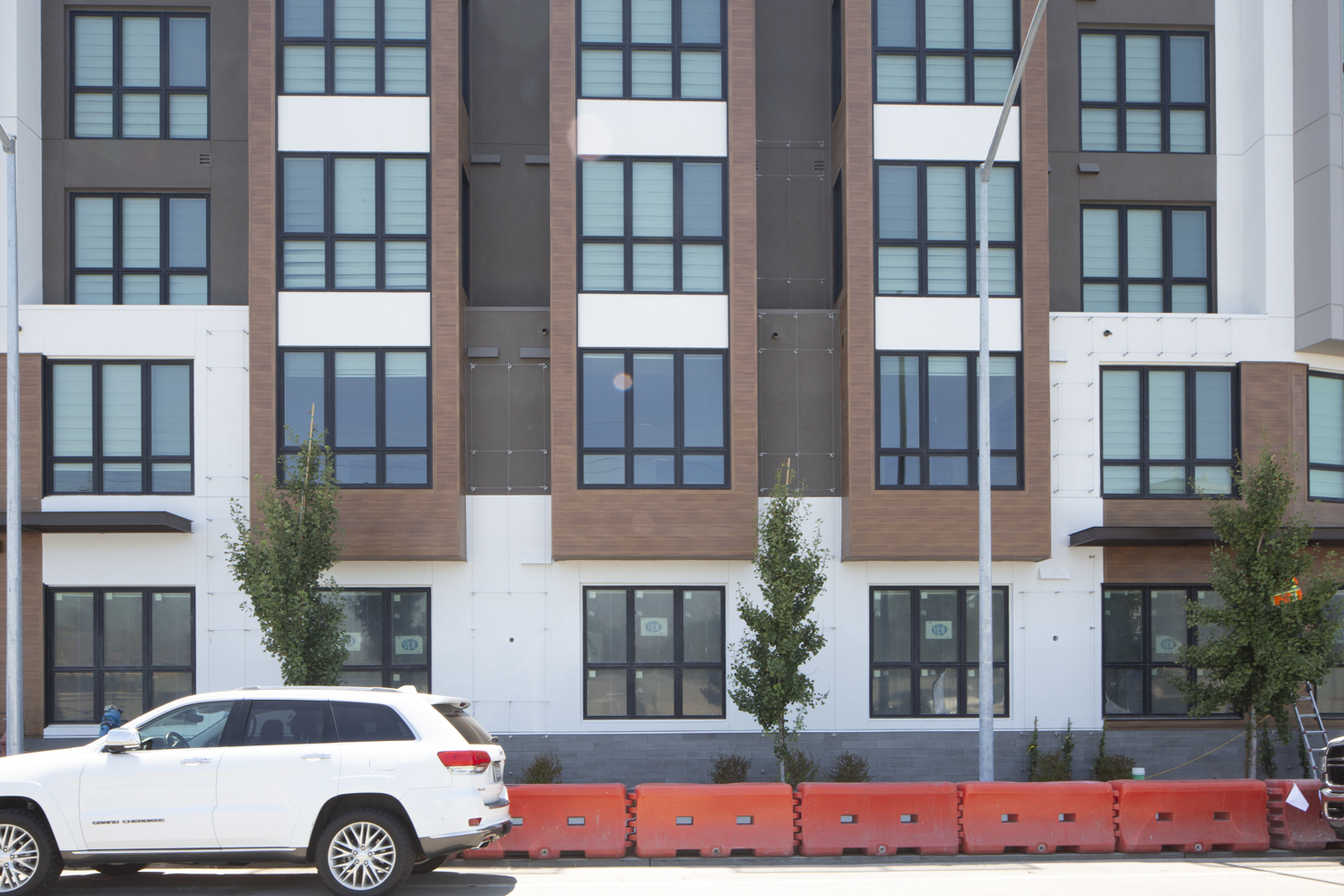
1095 Rollins Road facade details, image by author
The 1.07-acre property is close to Anson Apartments, developed by Summerhill Apartment Communities. Summerhill’s complex has 268 units across two four-story apartments and a row of townhomes designed by Seidel Architects. Residents will be close to Broadway and the Broadway Caltrain Station, where trains will stop on Saturdays. For better regional connection, the Millbrae BART and Caltrain Station is less than 10 minutes by bicycle.
Demolition was required for a single-story restaurant and elevated tennis court. Completion is expected this September.
Subscribe to YIMBY’s daily e-mail
Follow YIMBYgram for real-time photo updates
Like YIMBY on Facebook
Follow YIMBY’s Twitter for the latest in YIMBYnews

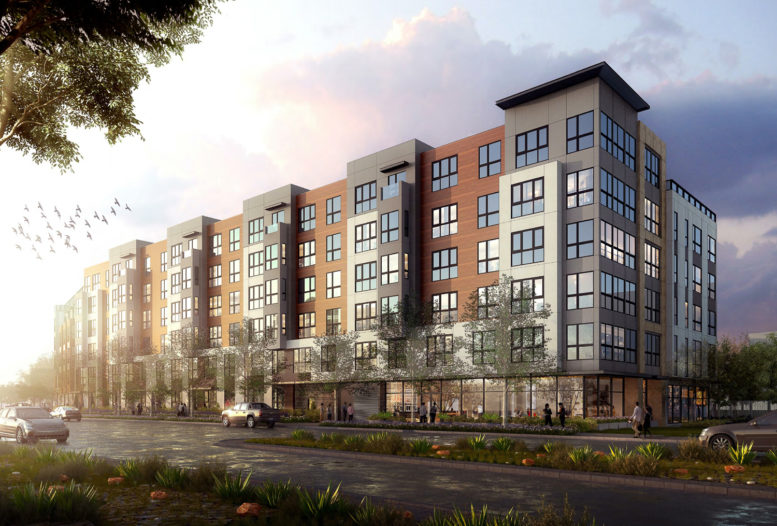
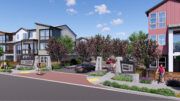
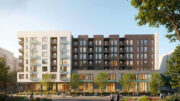


Anson is 5 stories btw not 4