New plans have been filed for a 34-story residential tower at 650 Harrison Street in SoMa, San Francisco. The project applicant, N17, is the same developer from the Builder’s Remedy-assisted proposal to potentially create over a thousand homes at 80 Willow Road in Menlo Park. The developer has also filed similar plans for a 31-story tower at 598 Bryant Street. Allrise Capital is the property owner.
The application by N17 and Allrise follows a 2017-filed plan by Realtex Group for a 294-foot tower with 245 homes and a small retail space. City records show the property was last sold in 2019 for $12 million. Realtex told city officials the development had been handed off to Allrise by November 2020.
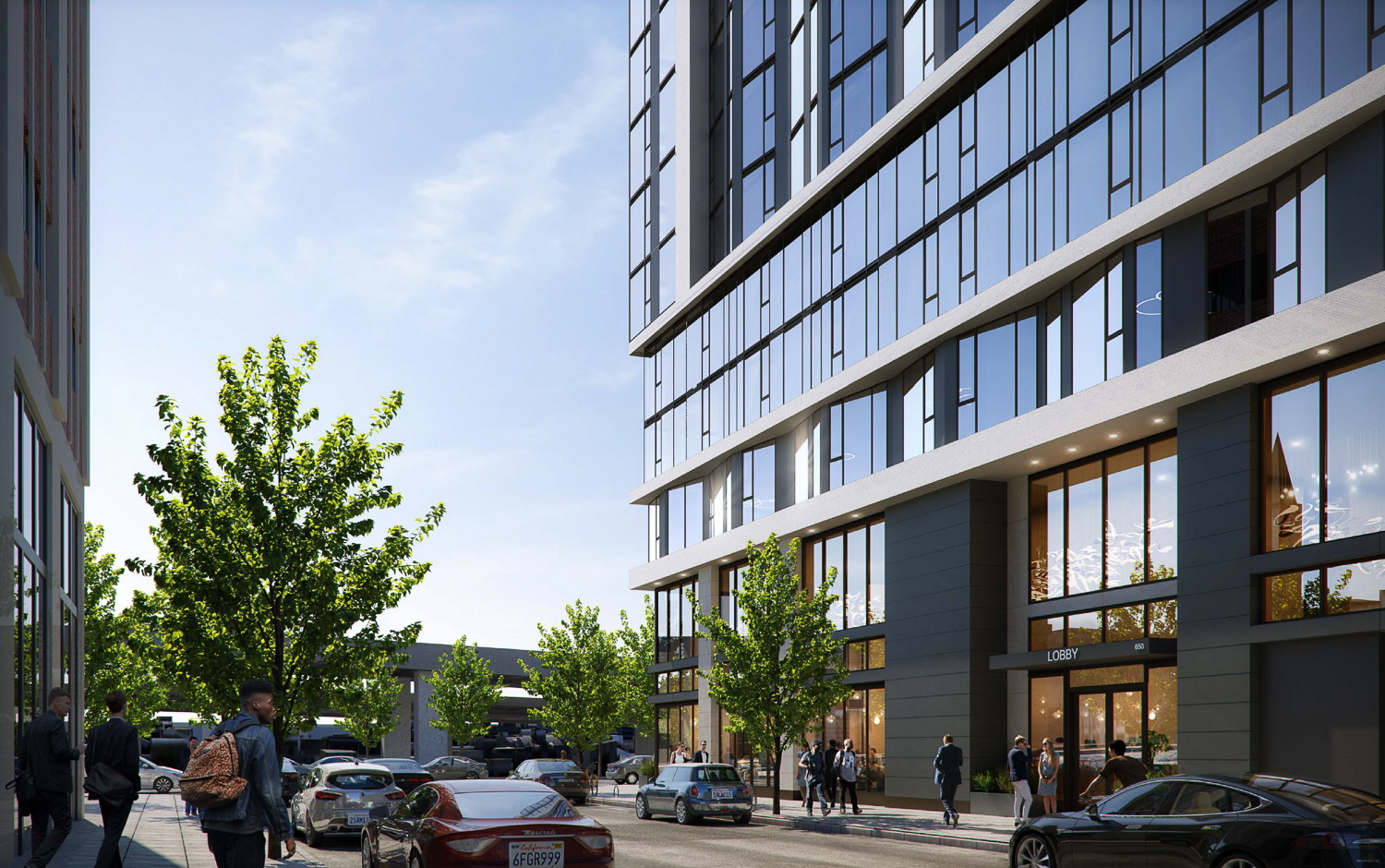
650 Harrison Street pedestrian view, rendering by BDE Architecture
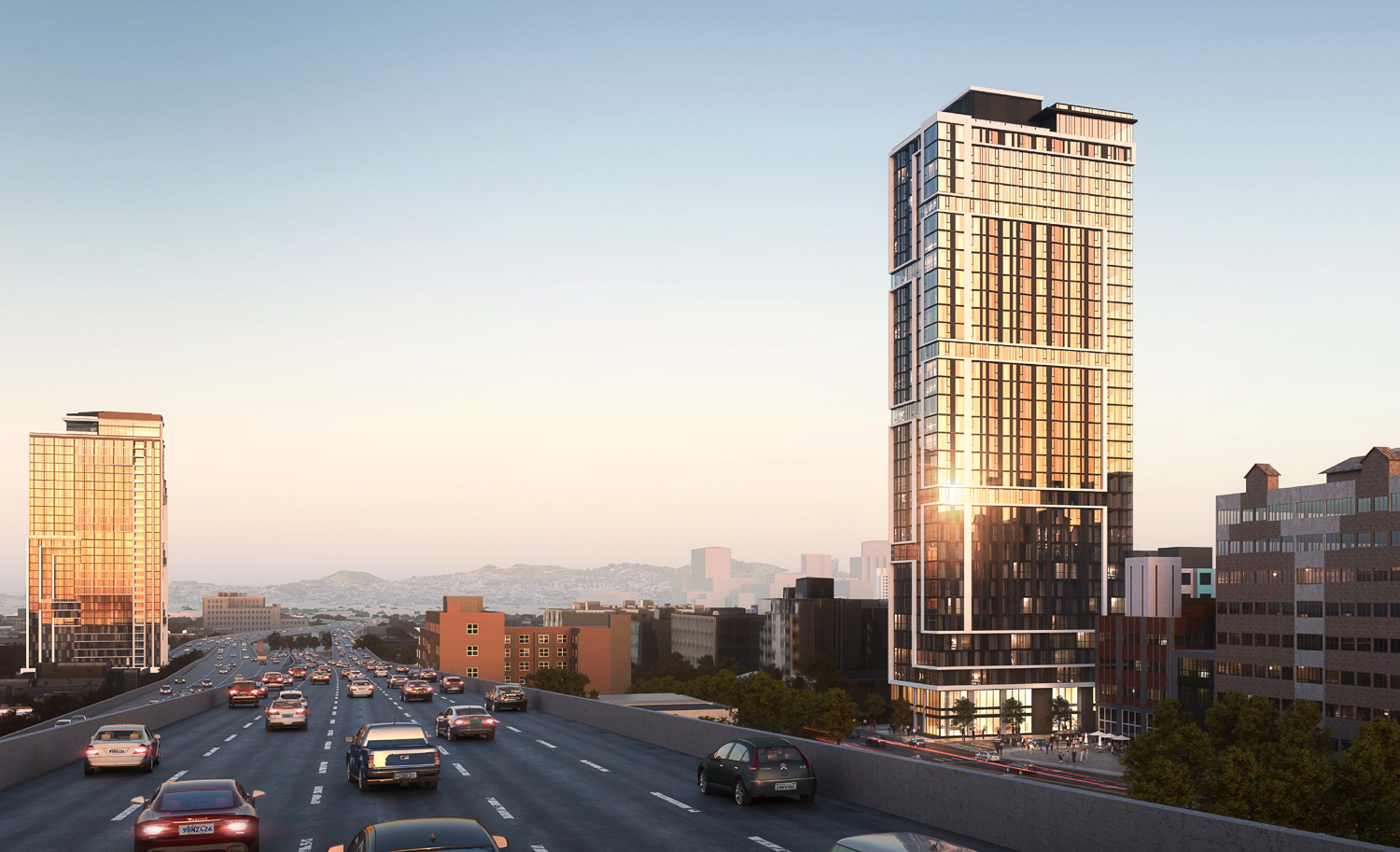
650 Harrison Street with 598 Bryant Street in the background, rendering by BDE Architecture
BDE Architecture is the project architect. Illustrations show a dynamic curtain wall skin composed of glass and cement plaster. The tower is articulated by several framed sections with undulating windows inspired by the Bay Windows that are popular across the city. Sidewalk improvements by the project will be limited to new tree planters and bicycle parking. CREO, the landscape architect, will be largely involved with designing the rooftop deck and a second-level patio connected to the fitness center.
The 366-foot tall structure will yield 272,400 square feet, including 194,700 square feet for housing and 10,500 square feet for the basement garage. Of the 274 rental apartments, 42 will be designated as affordable, including for very low-income and moderate-income households. Unit sizes will include 176 one-bedrooms and 98 two-bedrooms. Parking will be included for 39 cars in a one-level basement garage. Additional parking will be provided for 158 bicycles. BKF is the civil engineer.
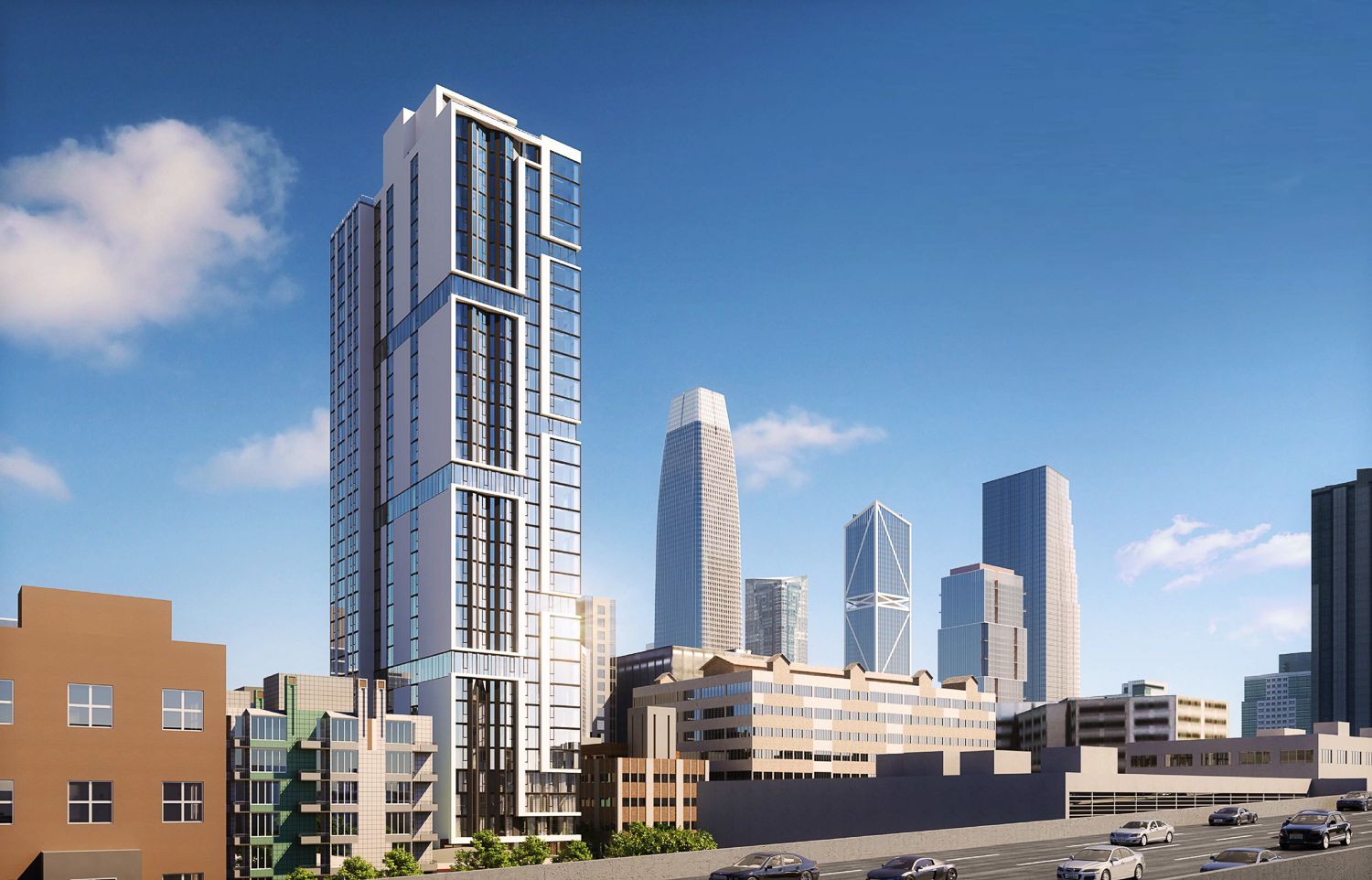
650 Harrison Street, rendering by BDE Architecture
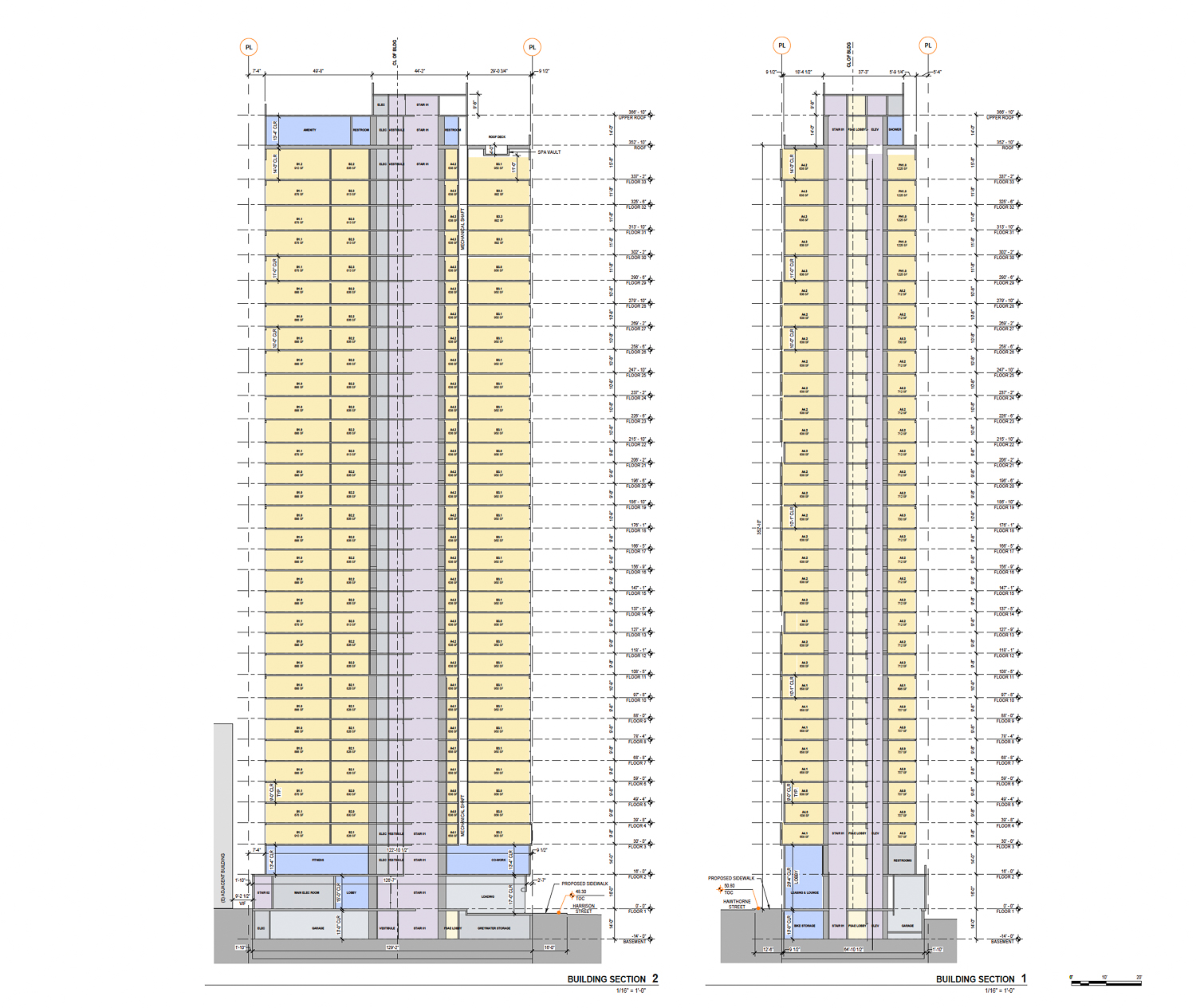
650 Harrison Street vertical elevation, illustration by BDE Architecture
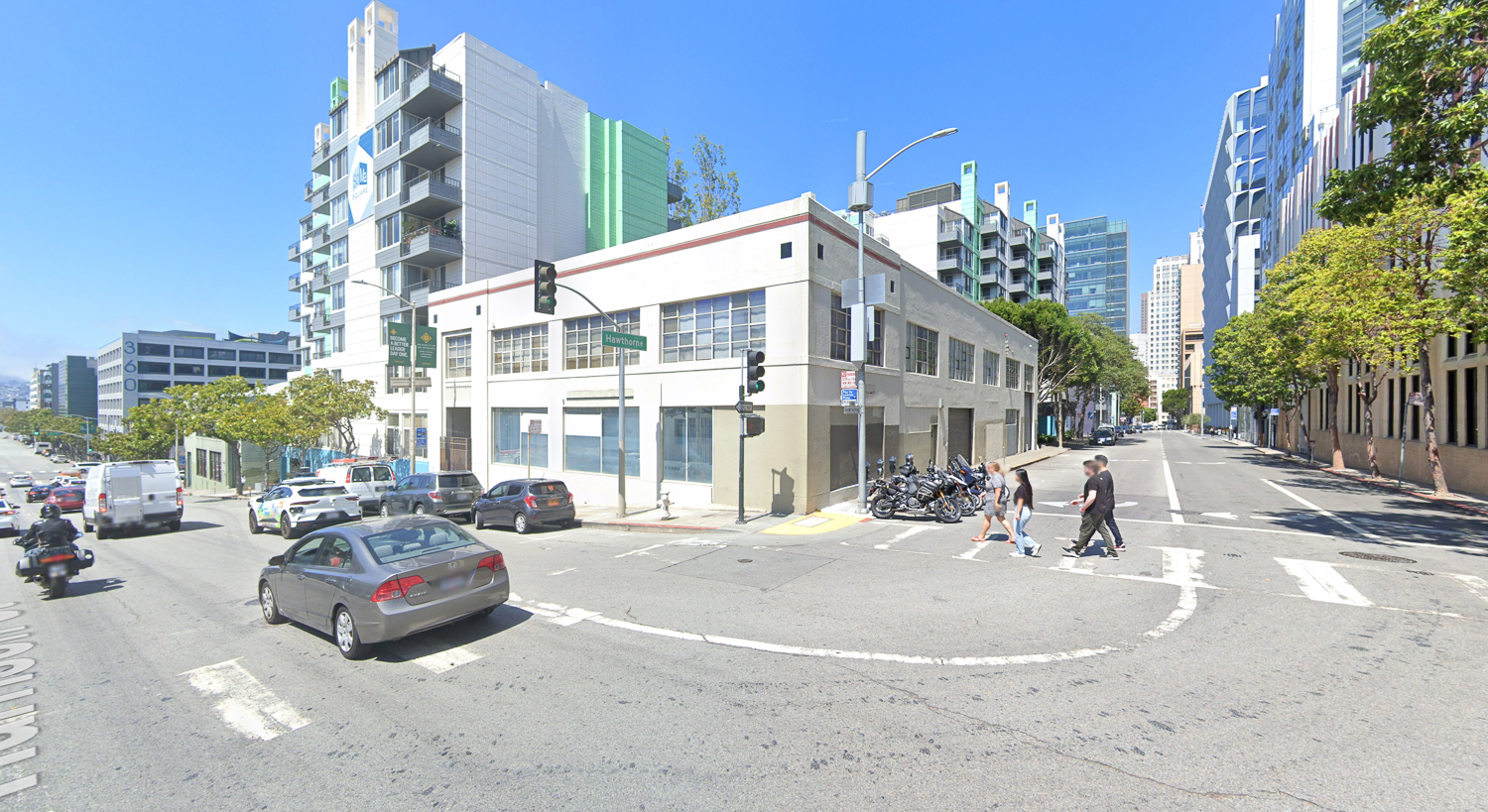
650 Harrison Street, image by Google Street View
The ground level will include a lounge connected to a leasing office, a mail room, and the garage ramp coming off Harrison Street. Active residents will access a second-floor amenity space, including a fitness center and work-space lounge. For entertainment, the rooftop deck will offer a pool deck surrounded by seating and a sauna.
The development is on the same block as 395 3rd Street, where Strada is pushing plans for a 35-story apartment tower with an elegant design by Henning Larsen. Across Harrison Street, there are approved plans to build two more office towers and one residential building for the One Vassar master plan.
A project application states that construction is expected to cost around $117 million, a figure not including all development costs. The estimated timeline for groundbreaking and completion has yet to be provided.
Subscribe to YIMBY’s daily e-mail
Follow YIMBYgram for real-time photo updates
Like YIMBY on Facebook
Follow YIMBY’s Twitter for the latest in YIMBYnews

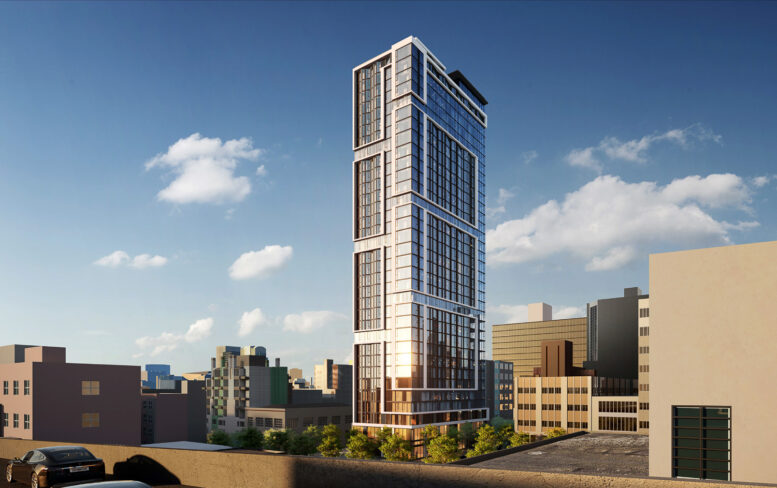




Love it. SoMa has space for a hundred more of these. It’s the best place for high-rise development, near jobs and transit and with minimal historical buildings.
Yes please! Love it
Good! Builder’s Remedy has moved the Overton Window entirely. Even if the Menlo Park tower is not built, the 4-6 story apartments that NIMBY Luddites were opposing will now be seen as ‘at least by letting that happen, we avoid the tower’.
I am guessing 2030 for this construction? At the earliest.
I really hope they’re considering how this building meets the street in a way that enlivens the neighborhood. We don’t need another Rincon Hill where the neighborhood at street level is completely dead because all these residential towers have been built without thought on how they enrich the rest of the neighborhood at street level. No retail space for shops or restaurants, no parks, just walls of glass and maybe some fences.