New renderings have been published alongside permit filings for a 31-story residential tower at 598 Bryant Street in SoMa, San Francisco. The development could see a freeway-adjacent gas station and two small commercial buildings replaced with nearly four hundred homes. N17, the same firm responsible for the builder’s remedy-assisted Menlo Park tower proposal, is responsible for the application.
BDE Architecture is the architect. Illustrations show a dynamic exterior with an undulating curtain-wall skin framed by narrow white features rising to various heights up the facade, asymmetrical articulation, and bulging corners. The result is a creative balance between hierarchy and organic patterns across the rectangular tower’s surface overlooking I-80. The primary use of straight lines to achieve the billowing affect also suggests the design is not quite financially infeasible.
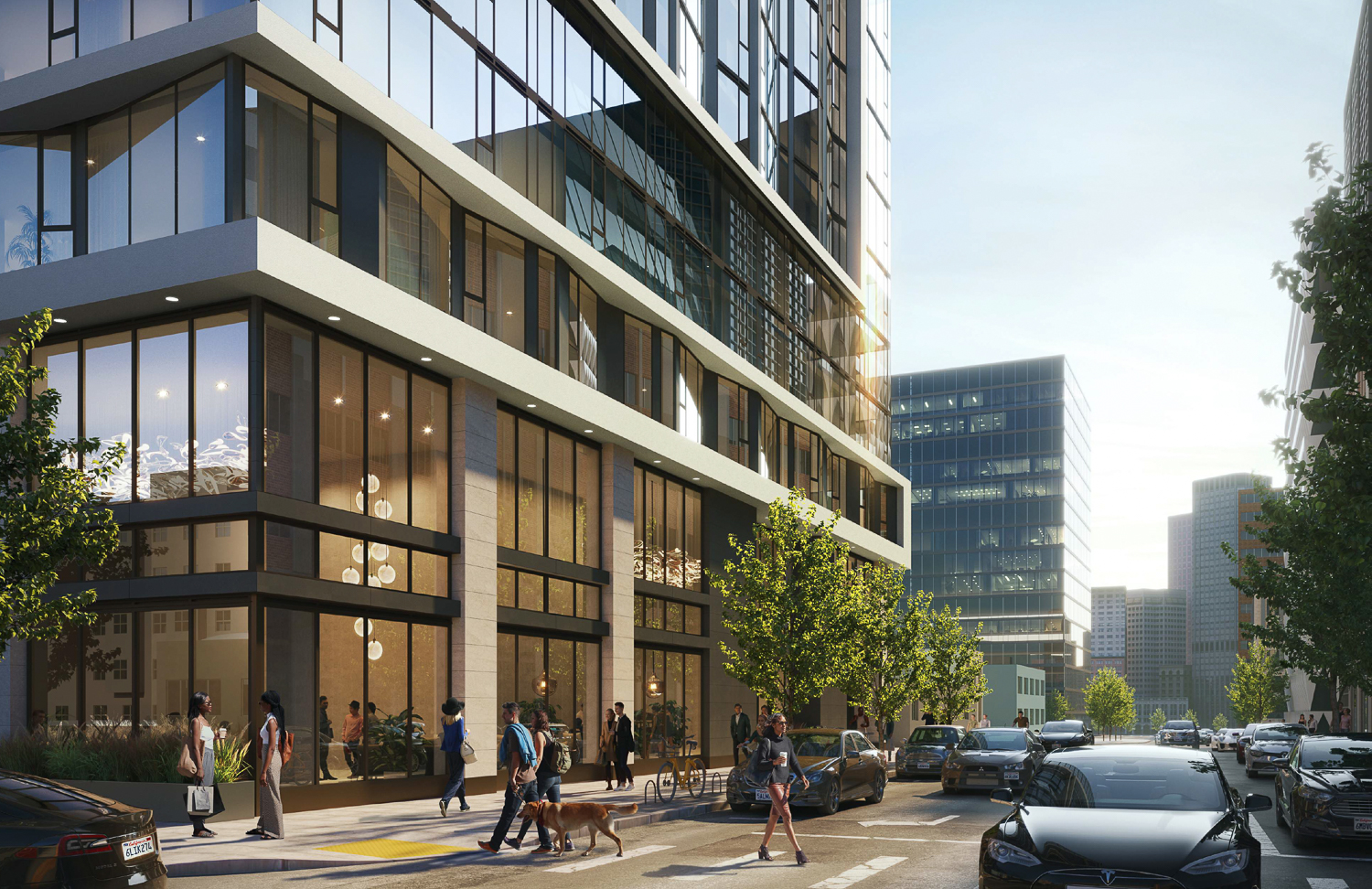
650 Harrison Street podium deck overlooking Hawthorne Street, rendering by BDE Architecture
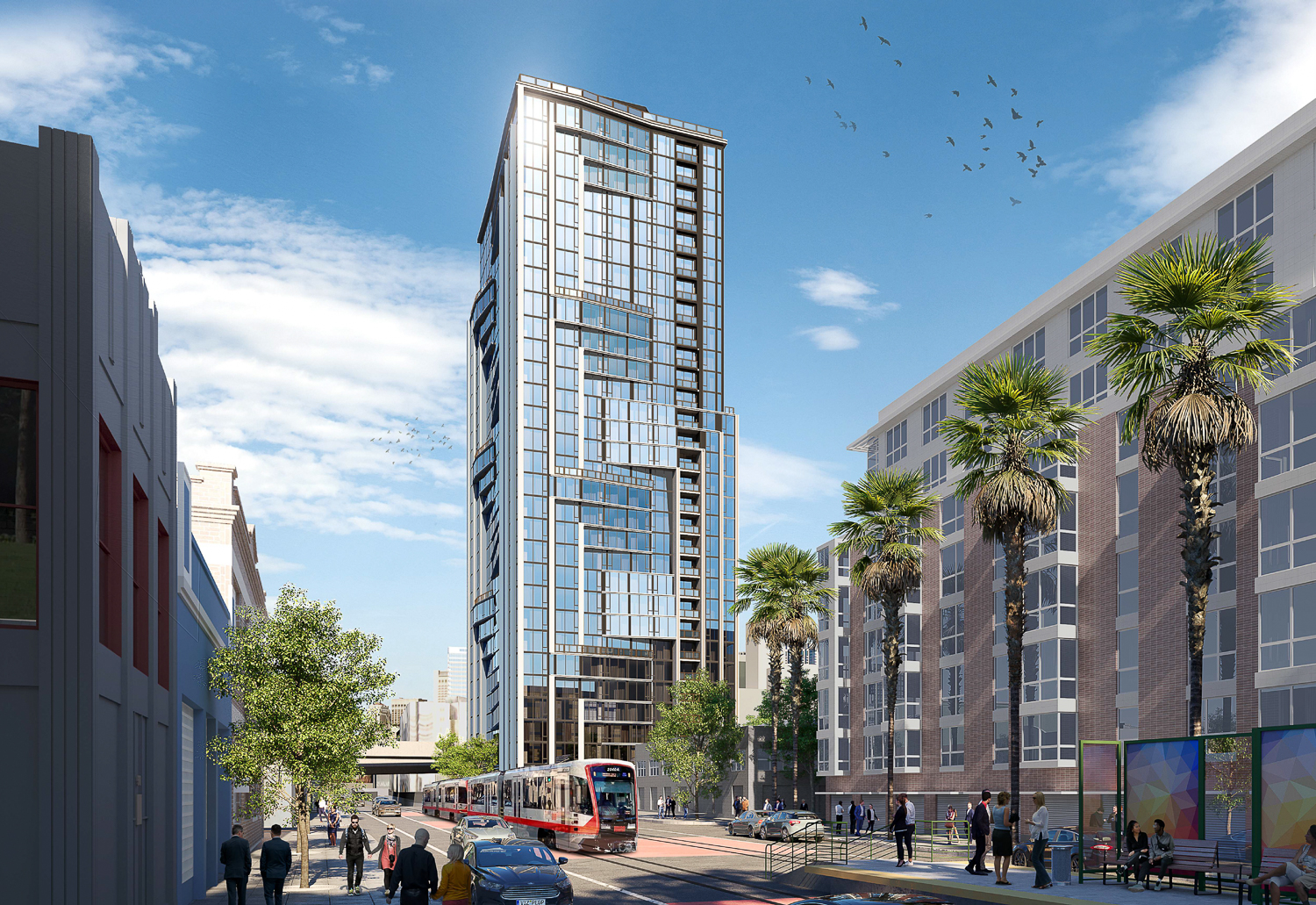
598 Bryant Street pedestrian view, rendering by BDE Architecture
Creo is the landscape architect. The firm will oversee light improvements to the streetscape with new trees, planters, and a sidewalk bulbout at the corner of 4th and Bryant Street to improve pedestrian safety.
The 342-foot tall structure will yield around 394,400 square feet, including 293,300 square feet for housing, 4,850 square feet for retail, and 19,820 square feet for the basement garage. Parking for 40 cars and 170 bicycles will be included, which will help promote public transit and contribute to less congestion.
Of the 380 rental units, there will be 35 studios, 177 one-bedrooms, and 168 two-bedrooms. The developer will invoke the State Density Bonus program, ensuring that 58 units will be affordable to increase the residential capacity by up to 50% more. Of the affordable units, half will be priced for very low-income households, and half for moderate-income households.
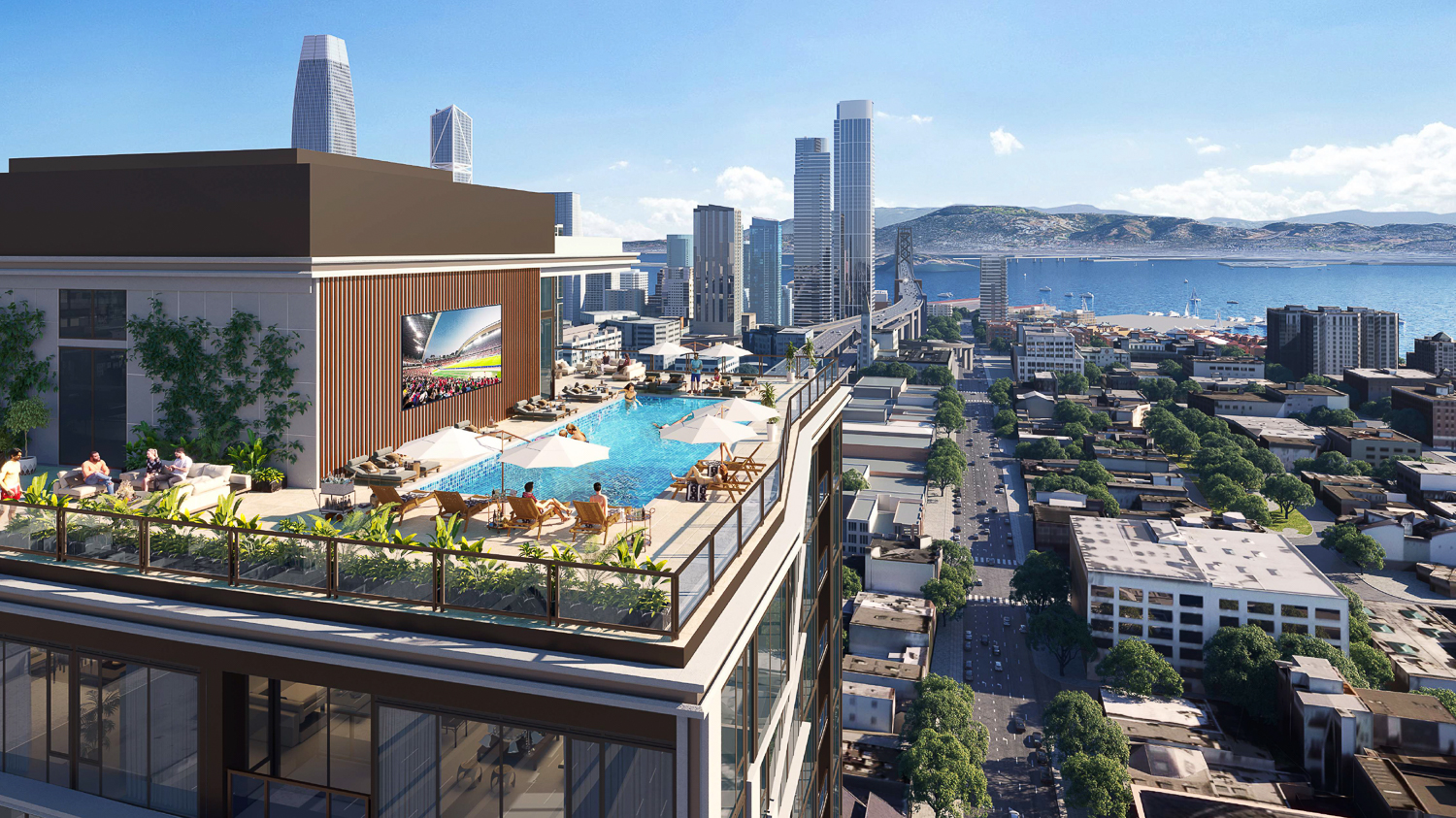
598 Bryant Street amenity pool deck, rendering by BDE Architecture
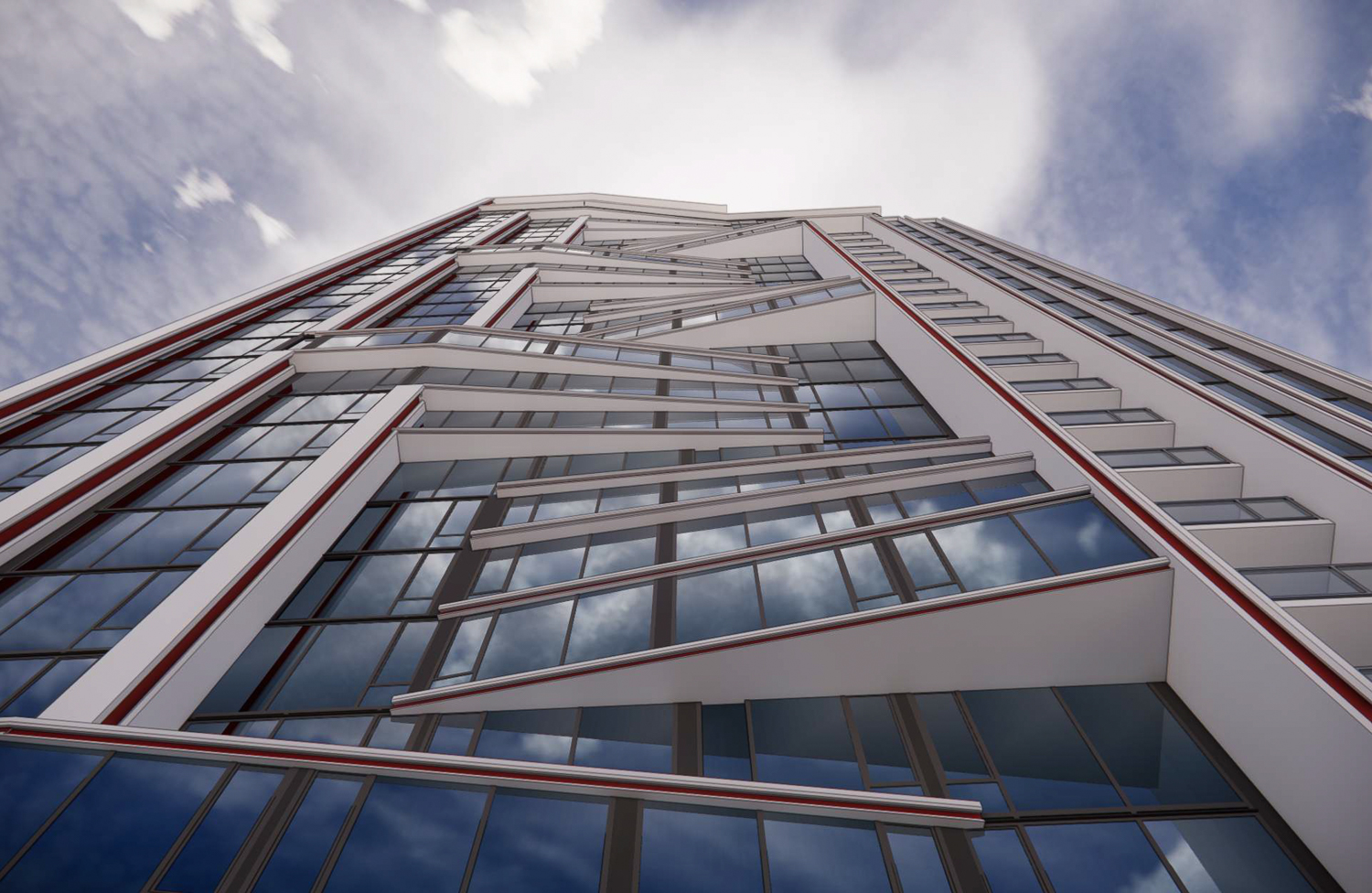
598 Bryant Street facade details seen from the sidewalk looking up, rendering by BDE Architecture
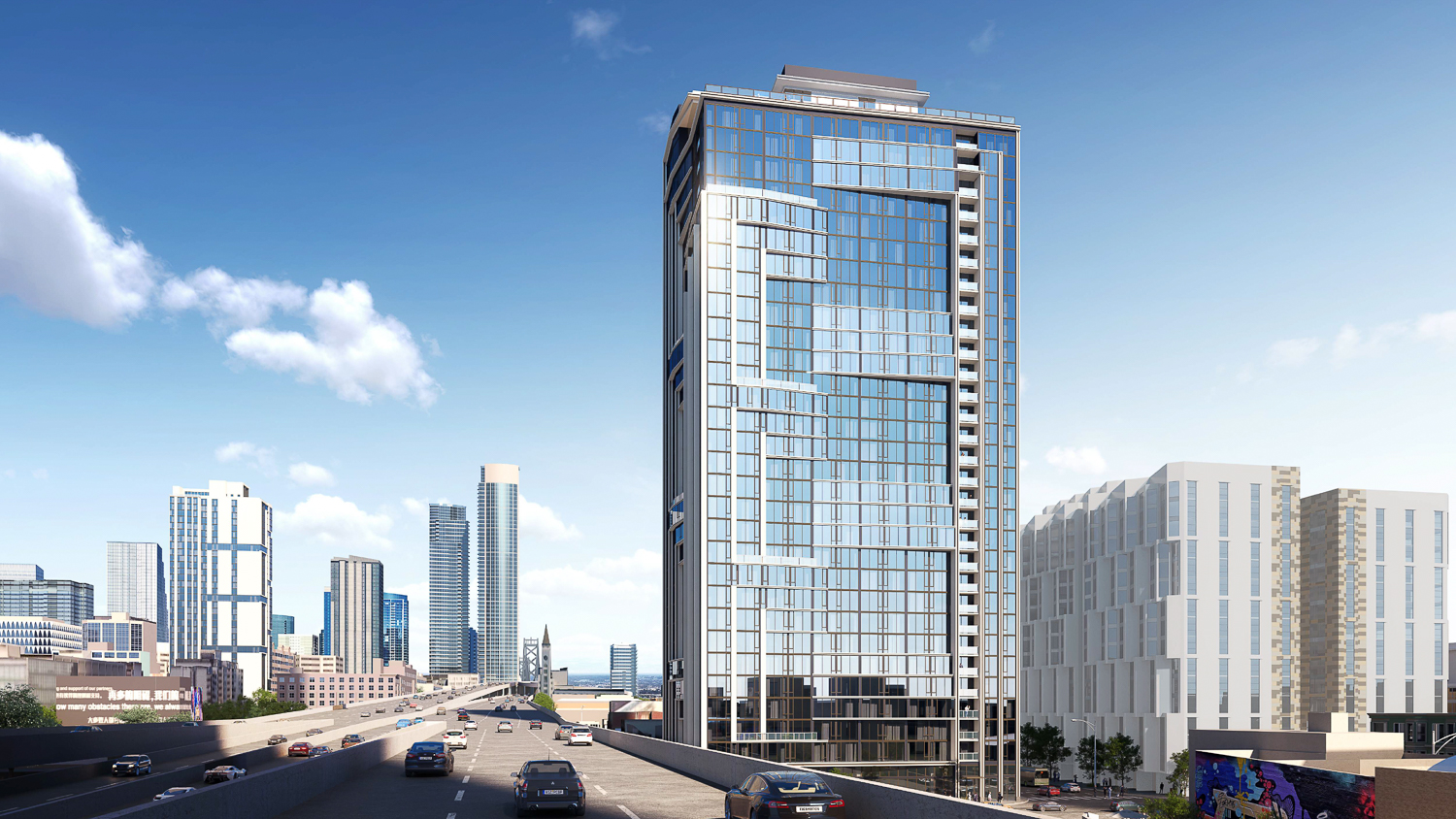
598 Bryant Street with 650 Harrison Street visible in the left background, rendering by BDE Architecture
Demolition will be required for a corner gas station and two commercial buildings. The 0.45-acre parcel is located along Bryant Street between 3rd and 4th Street, across from the now-rising 16-story apartment complex at 555 Bryant Street. The project is now entering a pipeline of several towers that could rise close to the Caltrain San Francisco Station. Taller projects that could rise close to the transit hub include the 47-story tower at 636 4th Street and 40-story corner build at 655 4th Street.
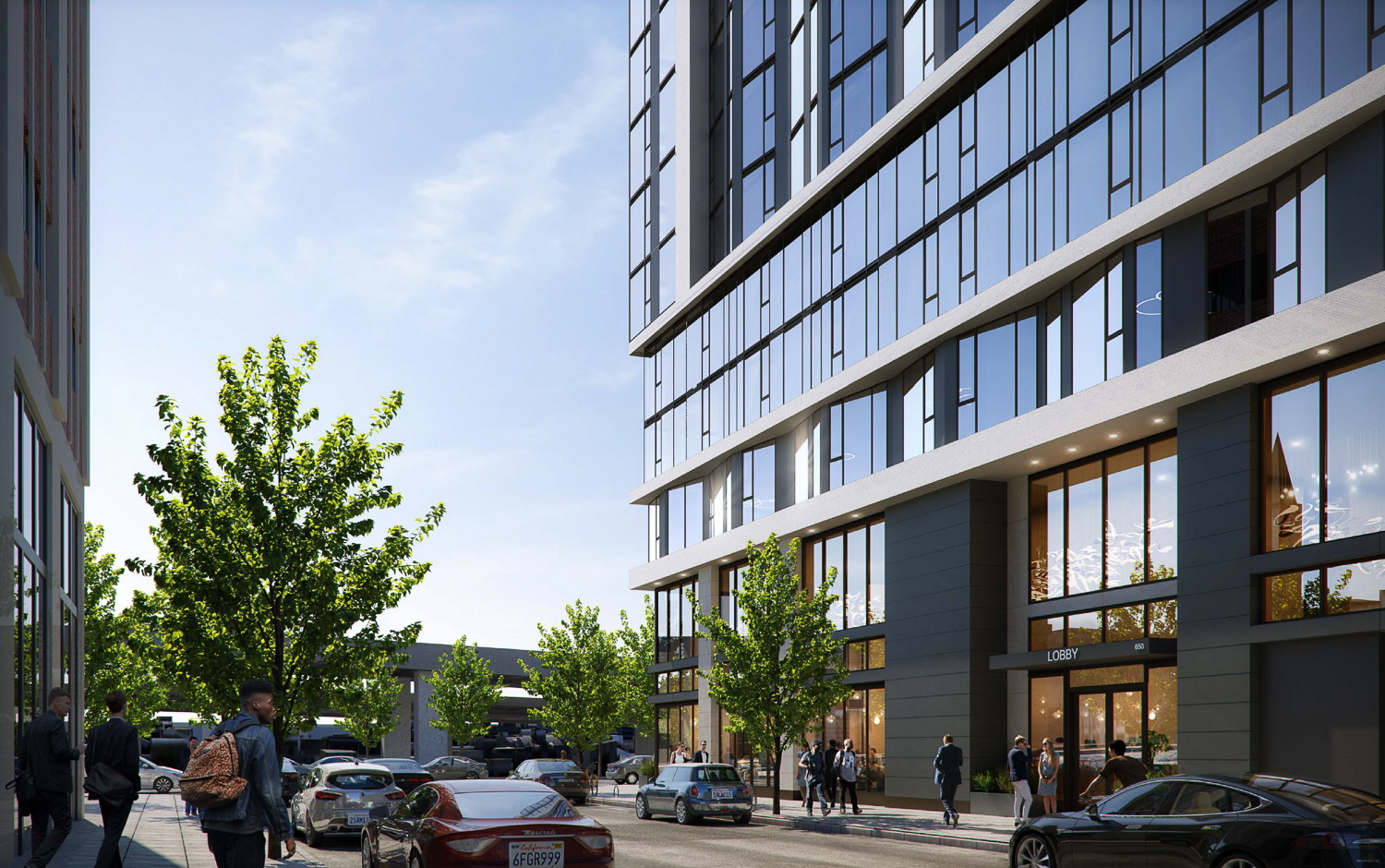
650 Harrison Street pedestrian view, rendering by BDE Architecture
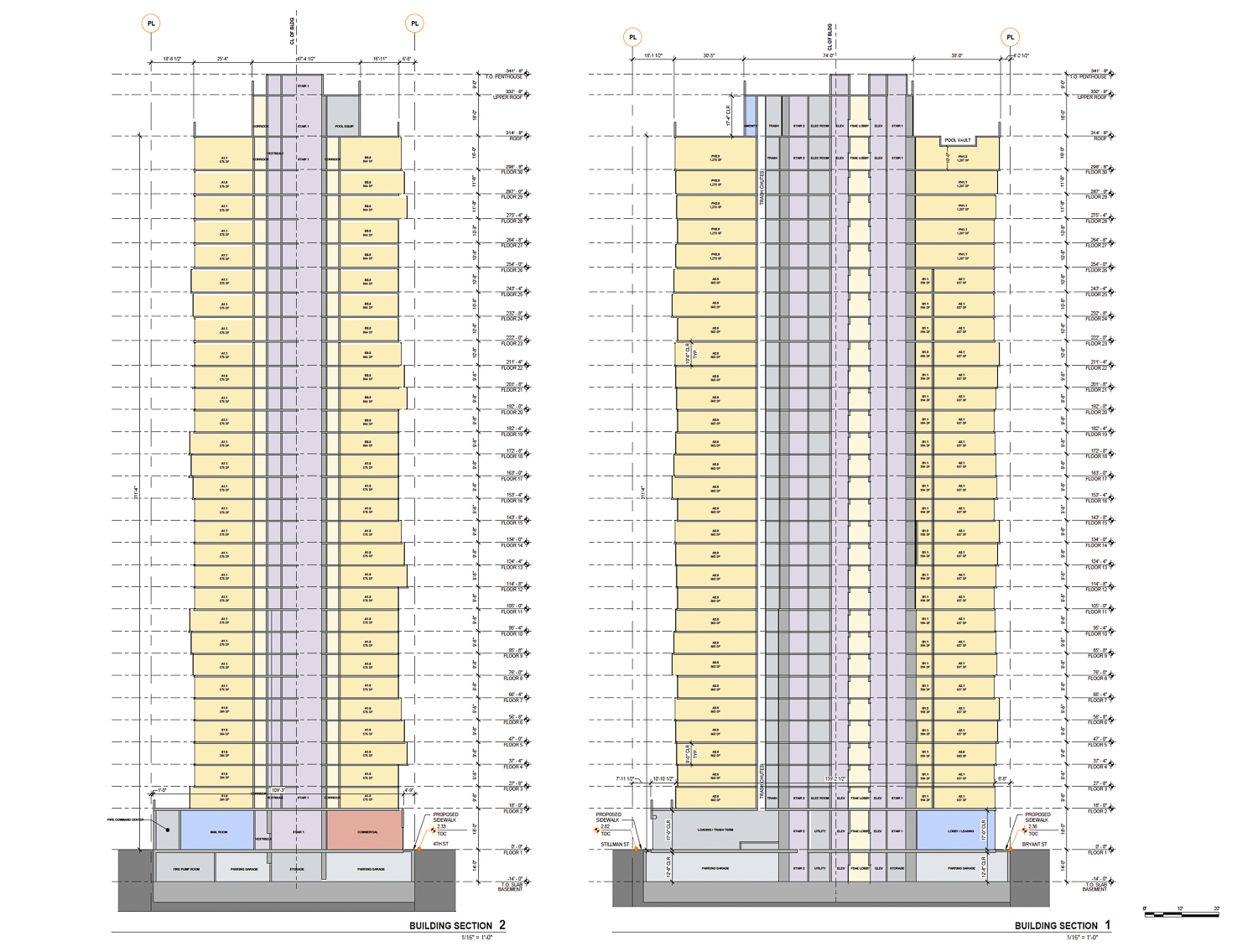
598 Bryant Street vertical elevation, illustration by BDE Architecture
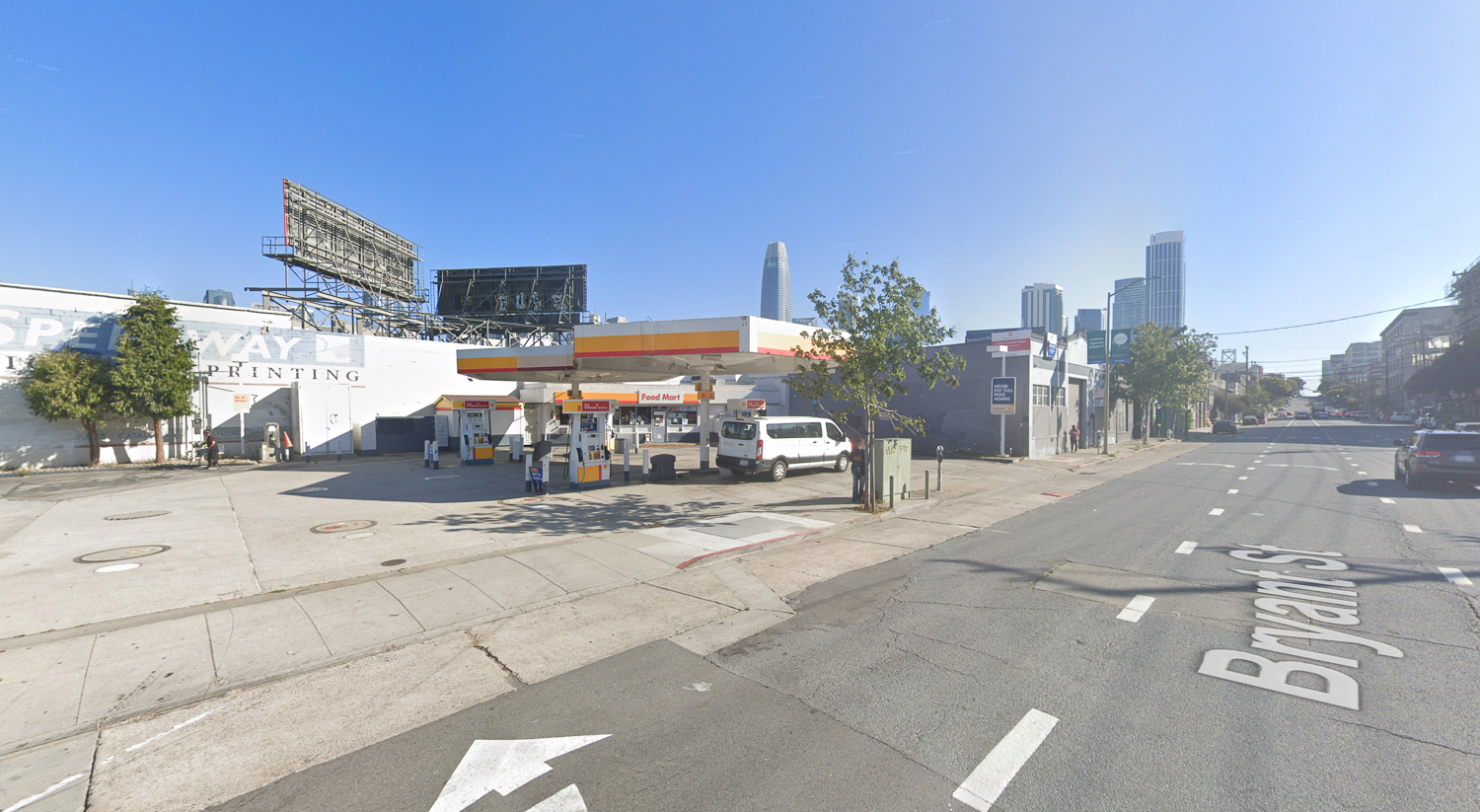
598 Bryant Street, image by Google Street View
City records show the property was sold in July of 2019 for $7.75 million. Public records show that Allrise Capital, an Irvine-based firm with a fascinating background, is the property owner acting through Bryant Investments LLC. The property had been owned by the Realtex Group.
Construction is expected to cost around $165 million, a figure not inclusive of all development costs. The expected starting date has not been established.
Subscribe to YIMBY’s daily e-mail
Follow YIMBYgram for real-time photo updates
Like YIMBY on Facebook
Follow YIMBY’s Twitter for the latest in YIMBYnews

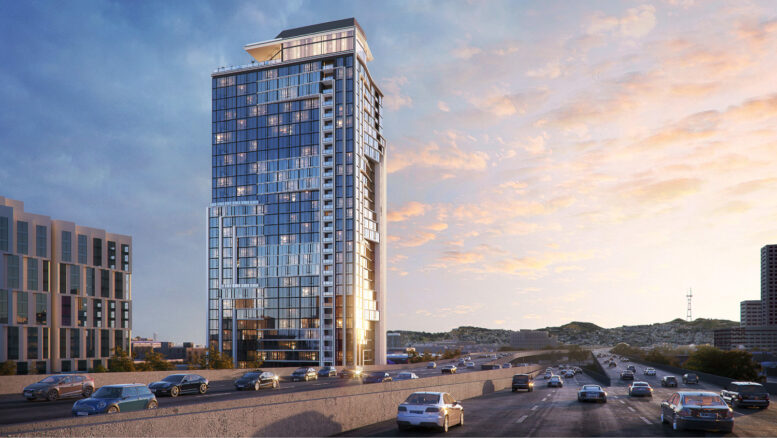




Woah – the previous proposals for this are nothing like what we are seeing now. Glad to see so many towers sprouting up walking distance to future Caltrain underground station and central subway! This one might be up when the north beach extension is under extension.
Any word on when that north beach extension construction work will begin?
I don’t think anything is even remotely planned. As far as I recall, there was some money dedicated to a feasibility study or something of the like. One can only dream of funding, let alone approval and subsequent construction timeline.
I am EAGER to see the North Beach extension begin soon, hopefully the city begins to do something about this.
Talked with the transport planning people and they will begin looking into the extension once the subway has been open 1-2 years to properly gather data. I guess they don’t have faith in pitching the project for funding yet because of the slow recovery of downtown and the lesser than expected RAIL transit ridership recovery in the area (buses are doing ok). My guess is that it’ll be at least 5 years before construction breaks ground, and another 2 years of construction before anything opens. Unless of course we get a new head of SFMTA or a massively pro-transit mayor that fast tracks and fully funds the thing without requiring additional studies (unlikely). Hoping they can phase open an extension, with north beach station opening before they finish constructing further stations north and west towards the presidio. That’s a dream at this point.
Took a look at mayoral candidates Lurie and Safai’s websites. No mention of housing affordability or transportation improvement – apparently these issues don’t move the needle like homelessness and crime, and improving the country’s “perception” of San Francisco. Although, Safai does have a masters in city planning from MIT.
If we’re constantly tearing down gas stations, we’ll have to leave town just to get gas!
I imagine the remaining ~750 in the city/county should suffice.
I would be very interested in seeing a list of 750 gas stations in San Francisco…….
Happy to see the densification of 4th street! Hoping that the neighboring streets in the vicinity follow suit. Manhattanize/Vancouverize SF, let’s go!
Agreed, good location for this building. I have long thought this location was under-developed.