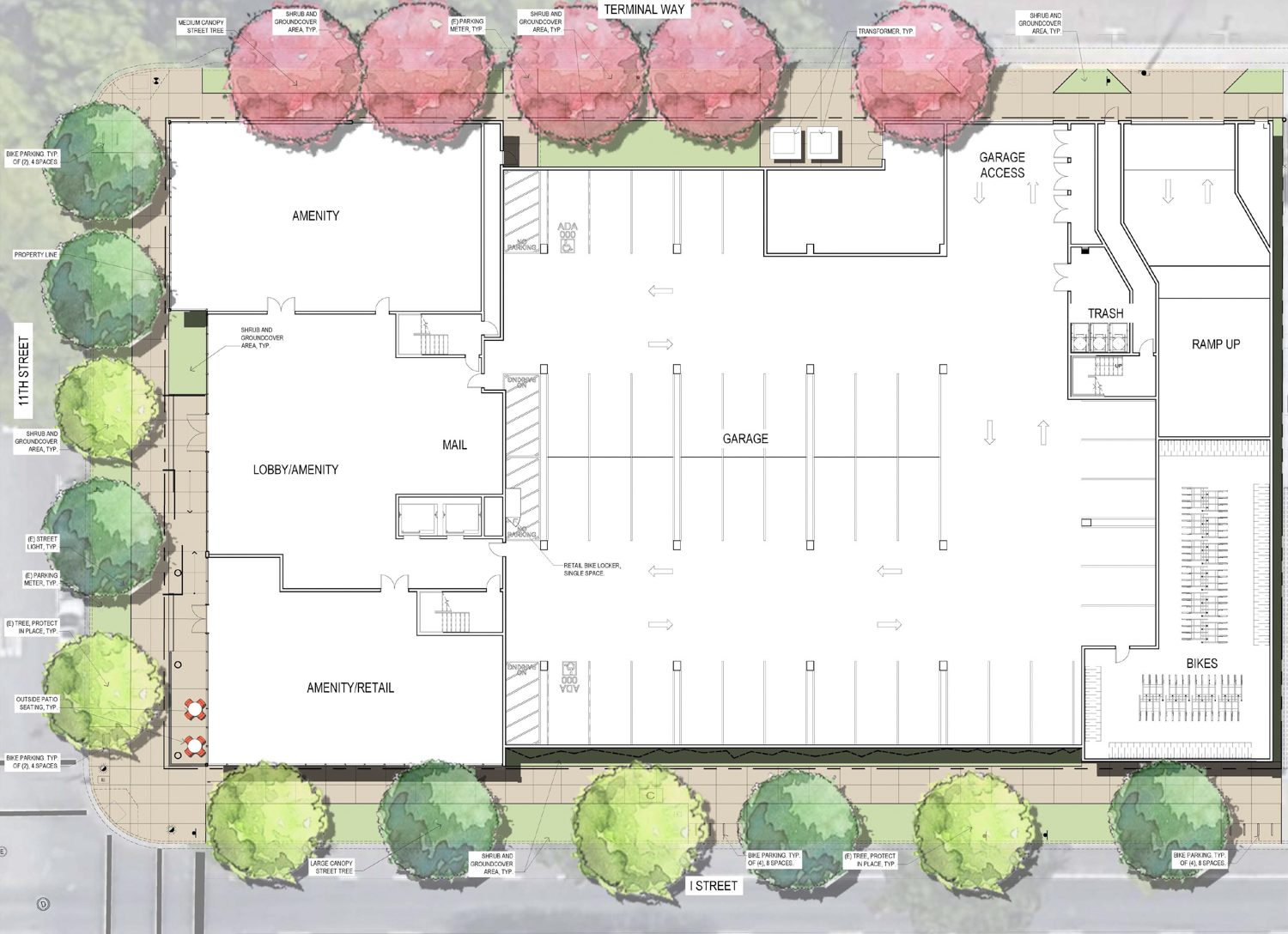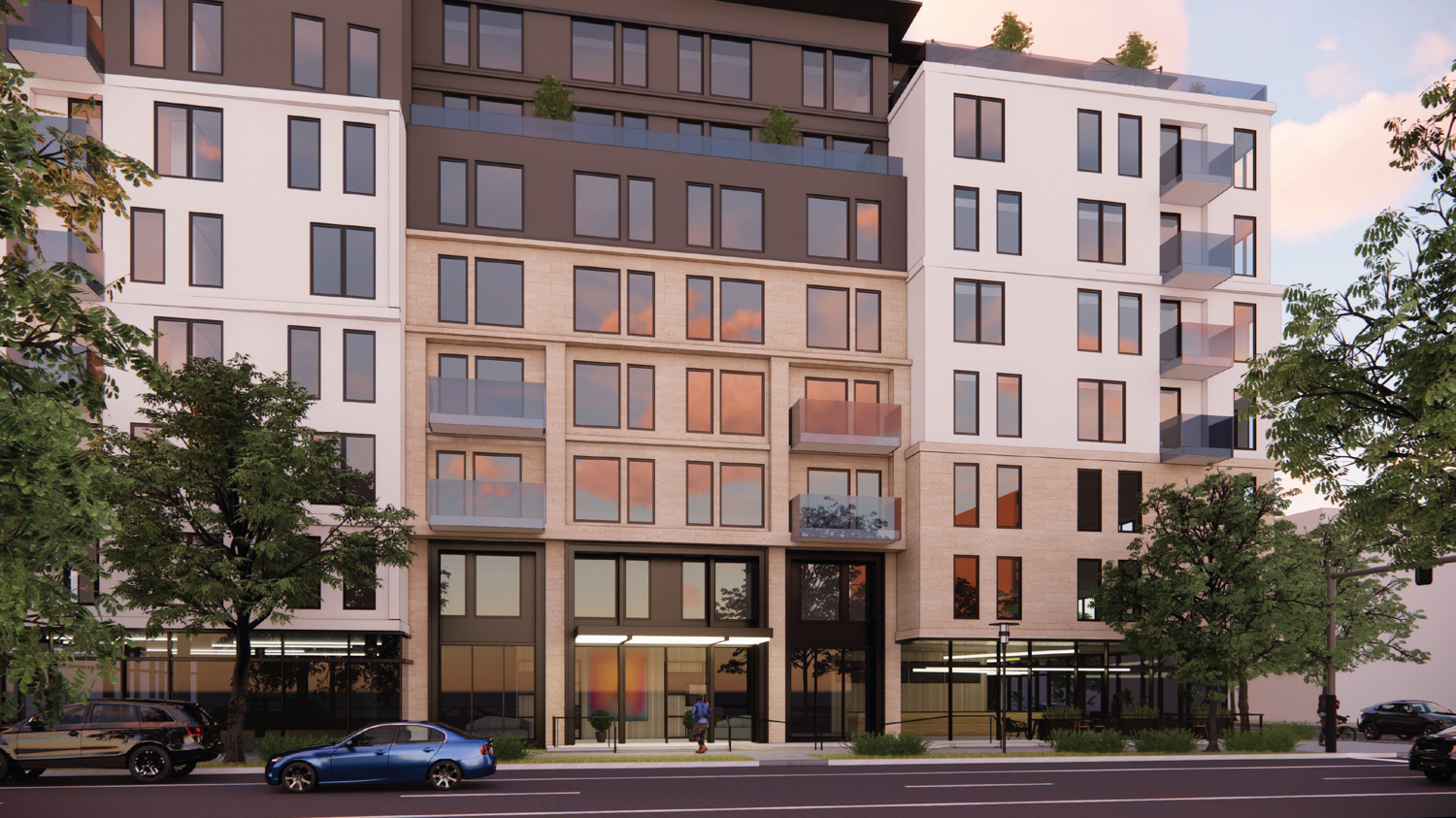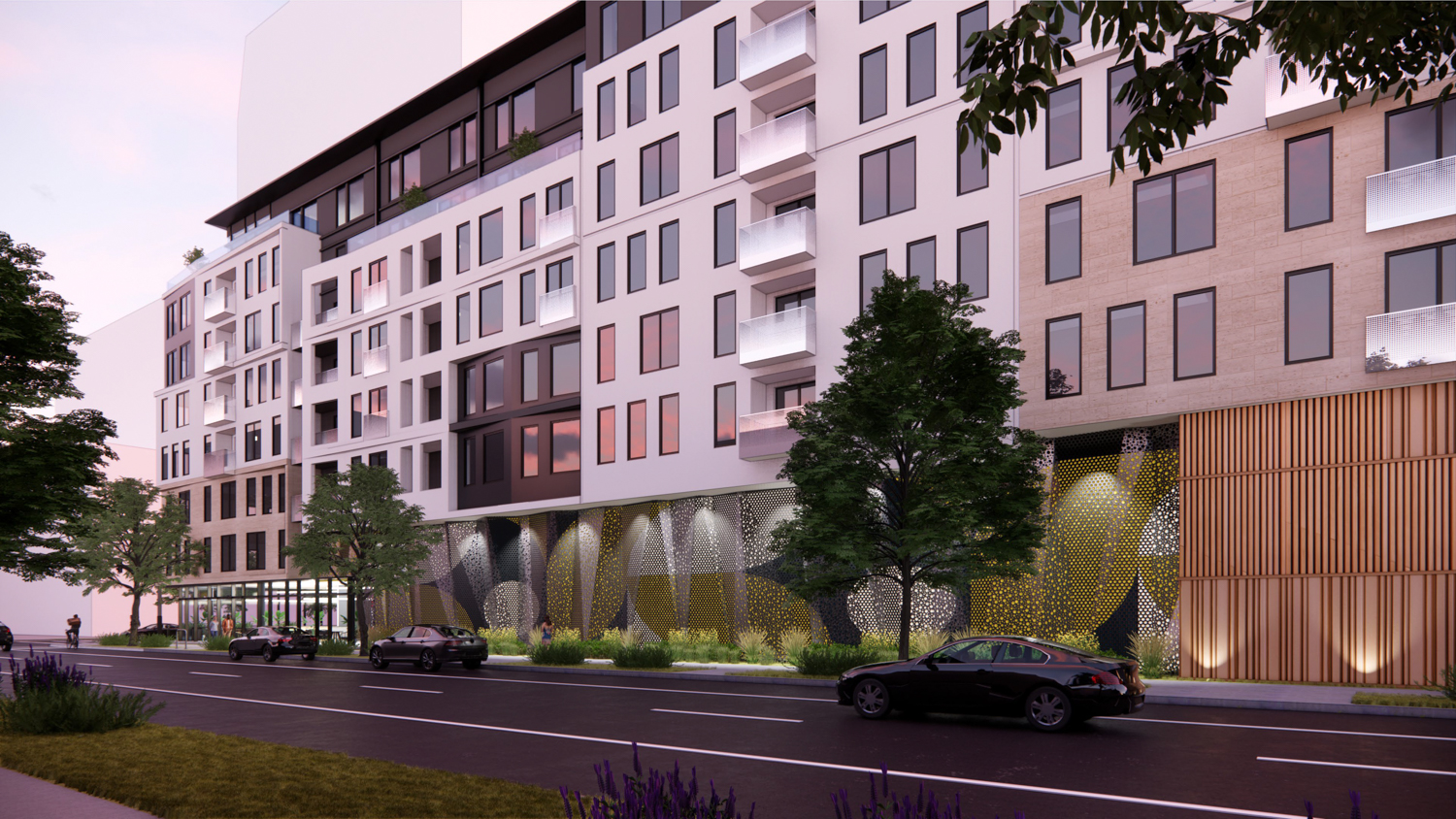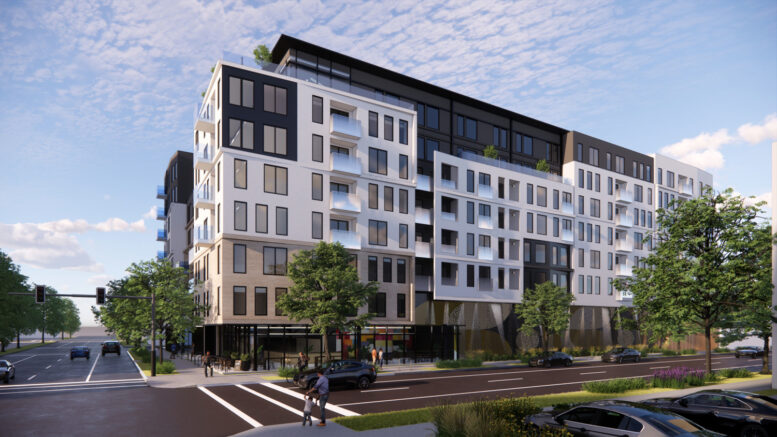Permits have been filed for a residential project approved for construction at 1121 I Street in Downtown Sacramento. The project proposal includes the construction of an eight-story residential building offering 204 units. Plans call for the demolition of an auto service shop and low-slung commercial structures on the site.
RSC Engineering is consulting on civil engineering. LPAS is responsible for the design and landscape architecture.

1121 I Street ground-level site map, illustration by LPAS
The scope of work includes the construction of an eight-story building offering 204 dwelling units. The building facade will rise to a height of 88 feet and yield a total built-up area spanning 223,820 square feet. Out of the total, 179,250 square feet is reserved for housing, 2,290 square feet for retail, and around 40,000 square feet for the two-story garage. Parking will be designed for 91 cars and 251 bicycles.
As reported previously, residential amenities will include a third-floor podium-top courtyard, a seventh-floor terrace, and a ground-level lounge connected to the lobby.

1121 I Street entrance along 11th Street, rendering by LPAS
Renderings showcase a contemporary exterior designed with cement plaster, porcelain tile, dark metal accents, box ribbed metal decoration, and a perforated metal screen over a mural at ground level along I Street.

1121 I Street feature wall facing I Street, rendering by LPAS
The cost of construction is estimated at $61,800,000. The City of Sacramento’s Planning Department approved the design review and site plan application last year.
The project site is located one block from City Hall. The estimated construction timeline has not been announced yet.
Subscribe to YIMBY’s daily e-mail
Follow YIMBYgram for real-time photo updates
Like YIMBY on Facebook
Follow YIMBY’s Twitter for the latest in YIMBYnews






Lets build this thing & add more life into the core of downtown. Appropriate size for this site. Would like it to be +12 floors but can’t complain. +200 units with 91 parking spaces for vehicles and 251 for bikes seems appropriate as well. I know all the “anti-car urbanist” folks want no parking, but at the end of the day most people still drive cars in Sacramento. We just aren’t dense enough & our public transit doesn’t allow the majority of the population to rely on public transit. But its the right direction. Really hope to see this project break ground before summer. Hoping a lot of the proposed & approved projects break ground soon as well
I would like to be considered for one of these apartments could you please send me application soon as possible so I can apply. Send application to 8178 h e f l i n Court Sacramento California 95828 thank you and have a blessed day