UC Law San Francisco has completed construction on The Academe at 198, a mixed-use building with student housing and classrooms at 198 McAllister Street in Civic Center, San Francisco. The 14-story structure is the second phase of the Academic Village redevelopment led by UCSF and Greystar.
198 McAllister Street will span 365,000 square feet, including 656 bedrooms, approximately 50,000 square feet for academic functions, and 8,000 square feet for retail. Among the academic functions designed within 198 McAllister are offices, classrooms, an auditorium, and trial and appellate courtrooms.
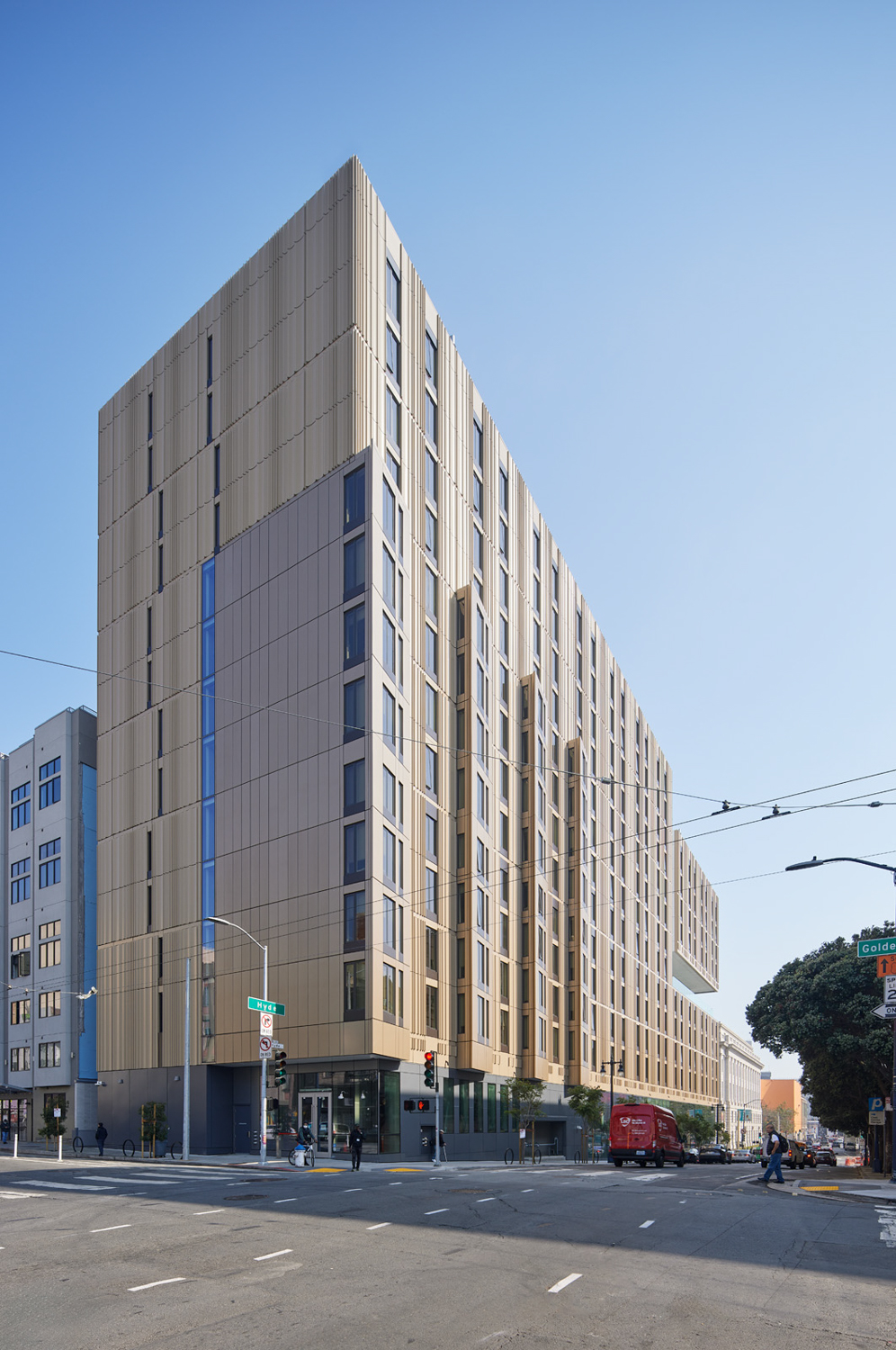
The Academe at 198 seen from Hyde Street and Golden Gate Avenue, image by Bruce Damonte
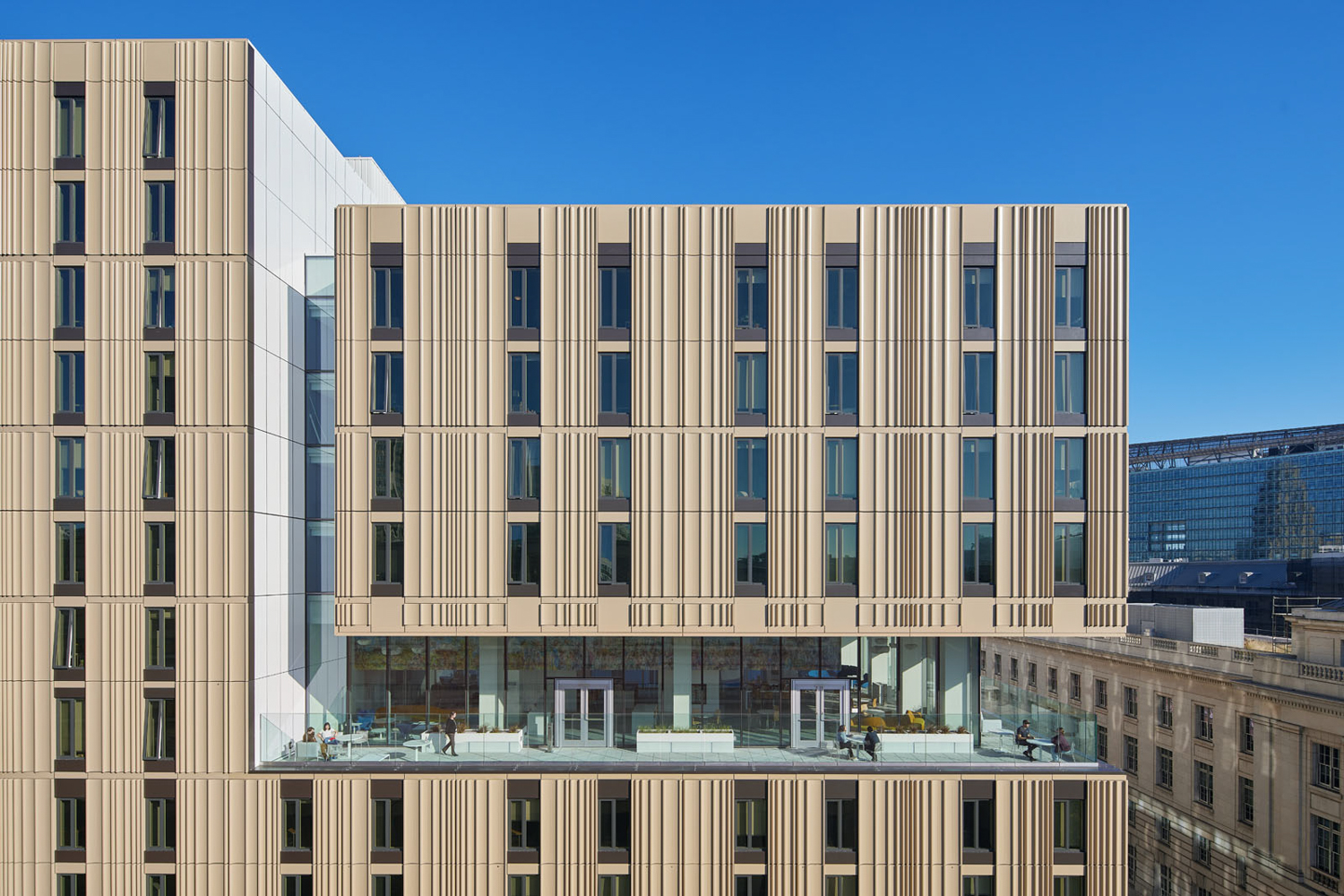
The Academe at 198 facade detail, image by Bruce Damonte
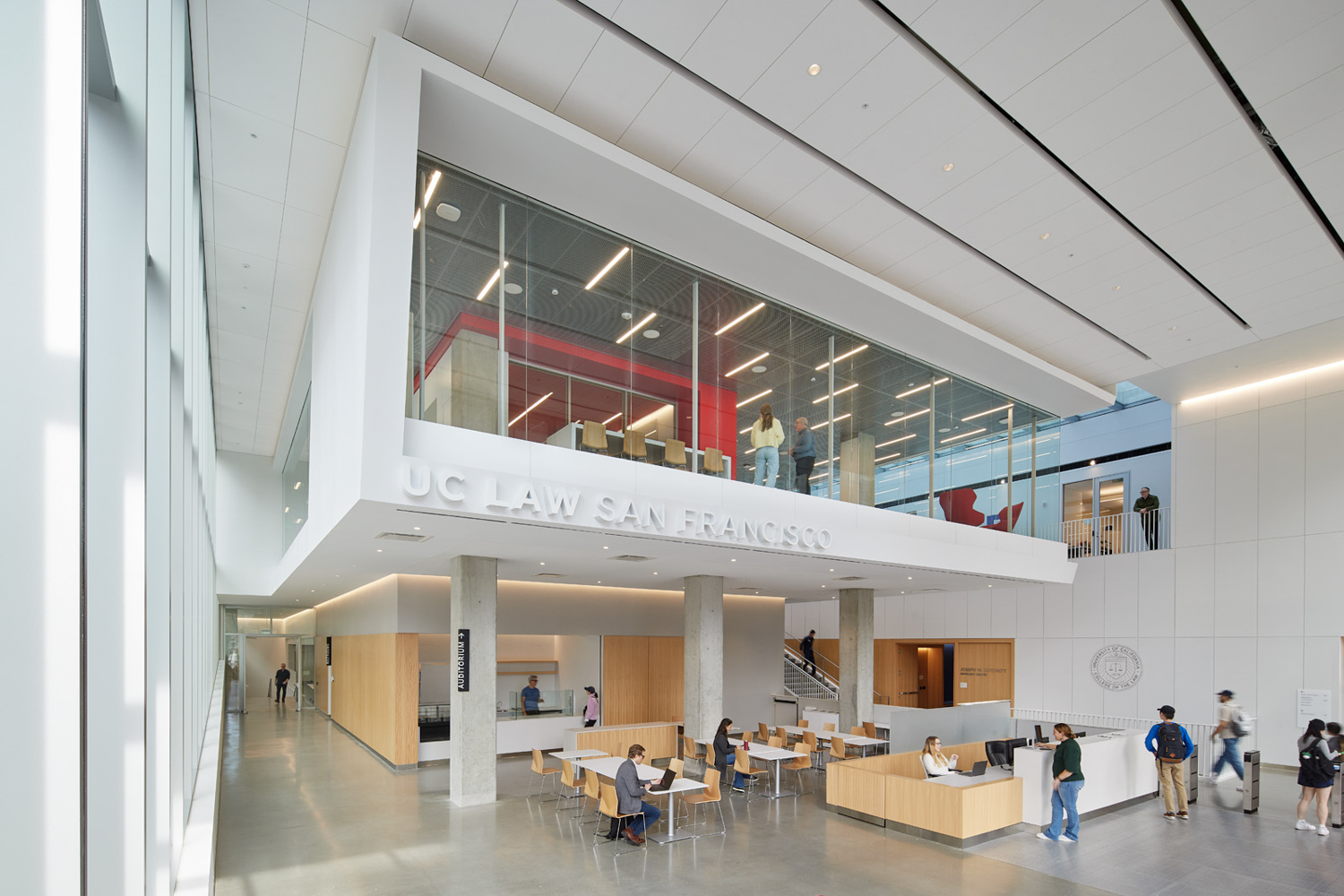
The Academe at 198 entrance lobby, image by Bruce Damonte
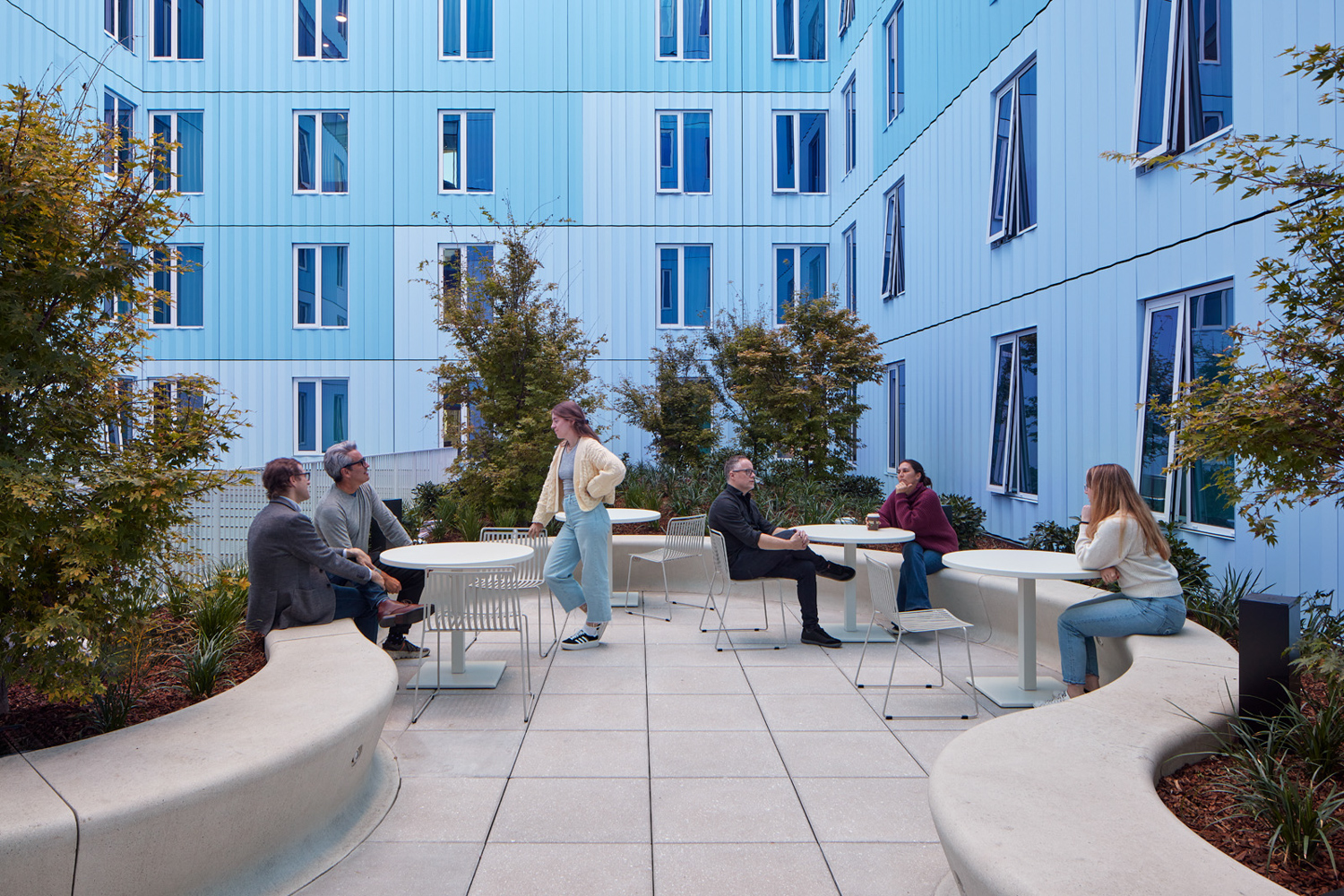
The Academe at 198 central courtyard, image by Bruce Damonte
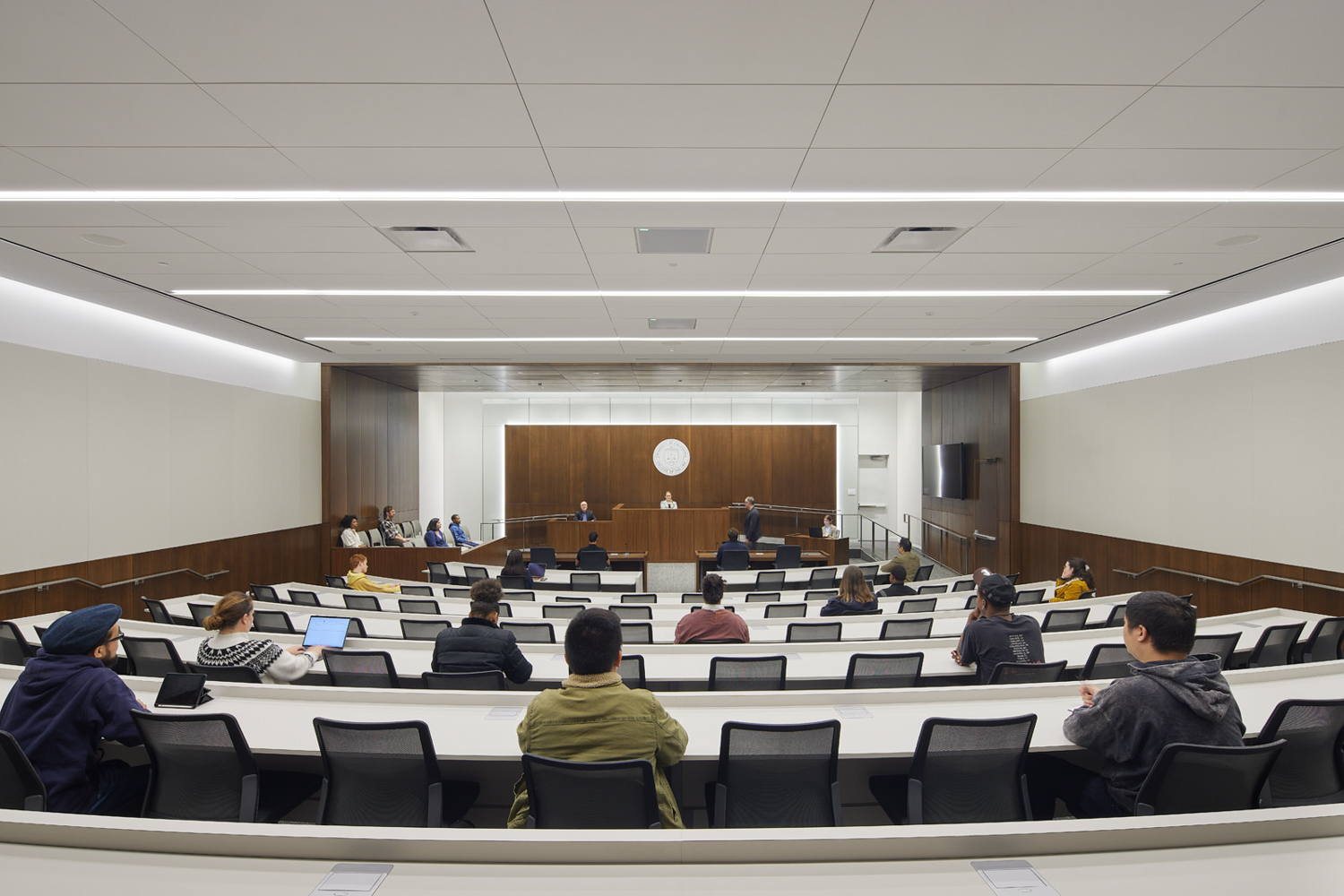
The Academe at 198 mock-courtroom classroom, image by Bruce Damonte
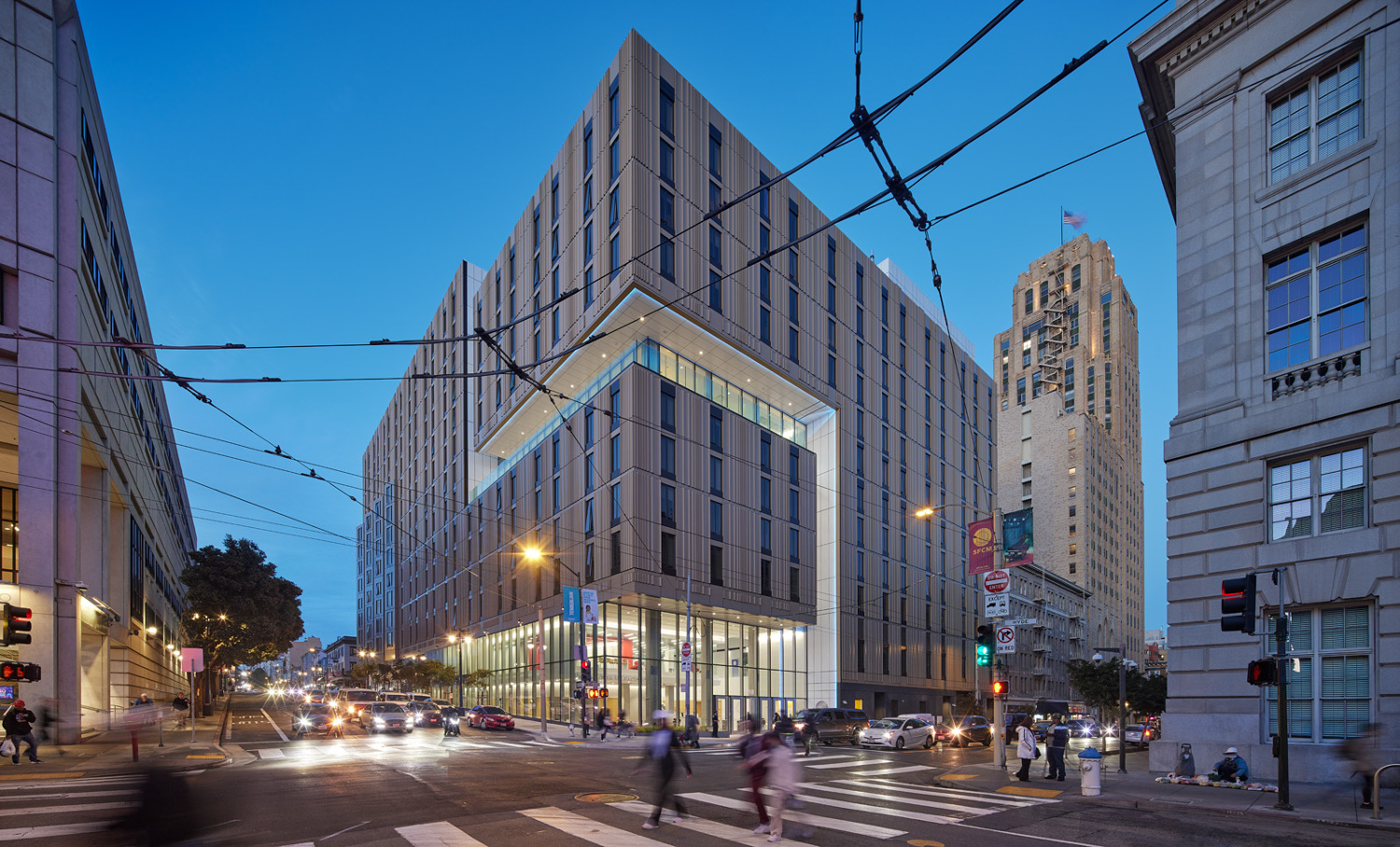
The Academe at 198 at dusk, image by Bruce Damonte
Perkins&Will is the project architect. The tower is clad with distinctive aluminum panels that contribute to the overall depth and texture. These concave features, according to Perkins&Will, are an “abstraction of the depth and texture of the fluted classical columns found in traditional judicial design.”
Build Group is the project contractor. Landscape architecture was done by CMG, which included the central courtyard, balcony, and sidewalk improvements. The engineering team includes Langan, Rutherford + Chekene, and Taylor Engineering.
UC Law shared that construction cost $282 million. With the mixed-use complex now complete, the school’s next project will be the renovations and structural upgrades to the historic 28-story tower at 100 McAllister Street.
Subscribe to YIMBY’s daily e-mail
Follow YIMBYgram for real-time photo updates
Like YIMBY on Facebook
Follow YIMBY’s Twitter for the latest in YIMBYnews

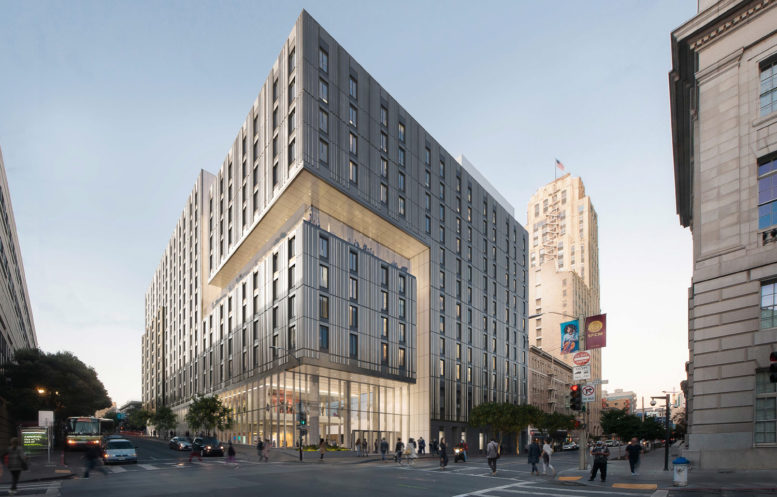




“The Academe at 198”
Cheesy name. Every part of it.
Sounds like a gated residential community for seniors in a leafy college town. Ivy-covered brick homes available for sale.
Five minutes after the first occupant enters the building it will forever after be called 198 McAllister Street. Relax.
Calm down, it does not impact you. Relax.
Greatly disappointed. This location deserves better looking architecture on the edge of the civic center. I can see it from my apartment when on the balcony.
Why are the windows so small?
To keep frustrated law students from defenestrating themselves.
I THINK ITS A STRONG ADDITION TO THAT AREA,
198 McA is nothing to boast about, since this area is overrun with homelessness, drugs, and crime. Perhaps the hundreds of shuttered retail oulets in the area have more common sense than the people behind this “academic village”.
Not sure why there’s any negativity at all about 650 new people living at that intersection, along with all of the comings and goings of people for class and other functions. This is progress. This is exactly what we need, over and over again, in downtown. The more we do this, the less homelessness, drugs and crime there will be, as buildings like this bring security, lighting, new businesses opening and concerned citizens who demand more.