After nearly a year and a half of waiting, the City of Palo Alto has published the Draft Environmental Impact Report for a proposed four-story apartment infill at 660 University Avenue. With the Draft EIR published, the public will be able to provide comments to the city and the developer and proceed with the application. Mountain View-based Smith Development is the project sponsor.
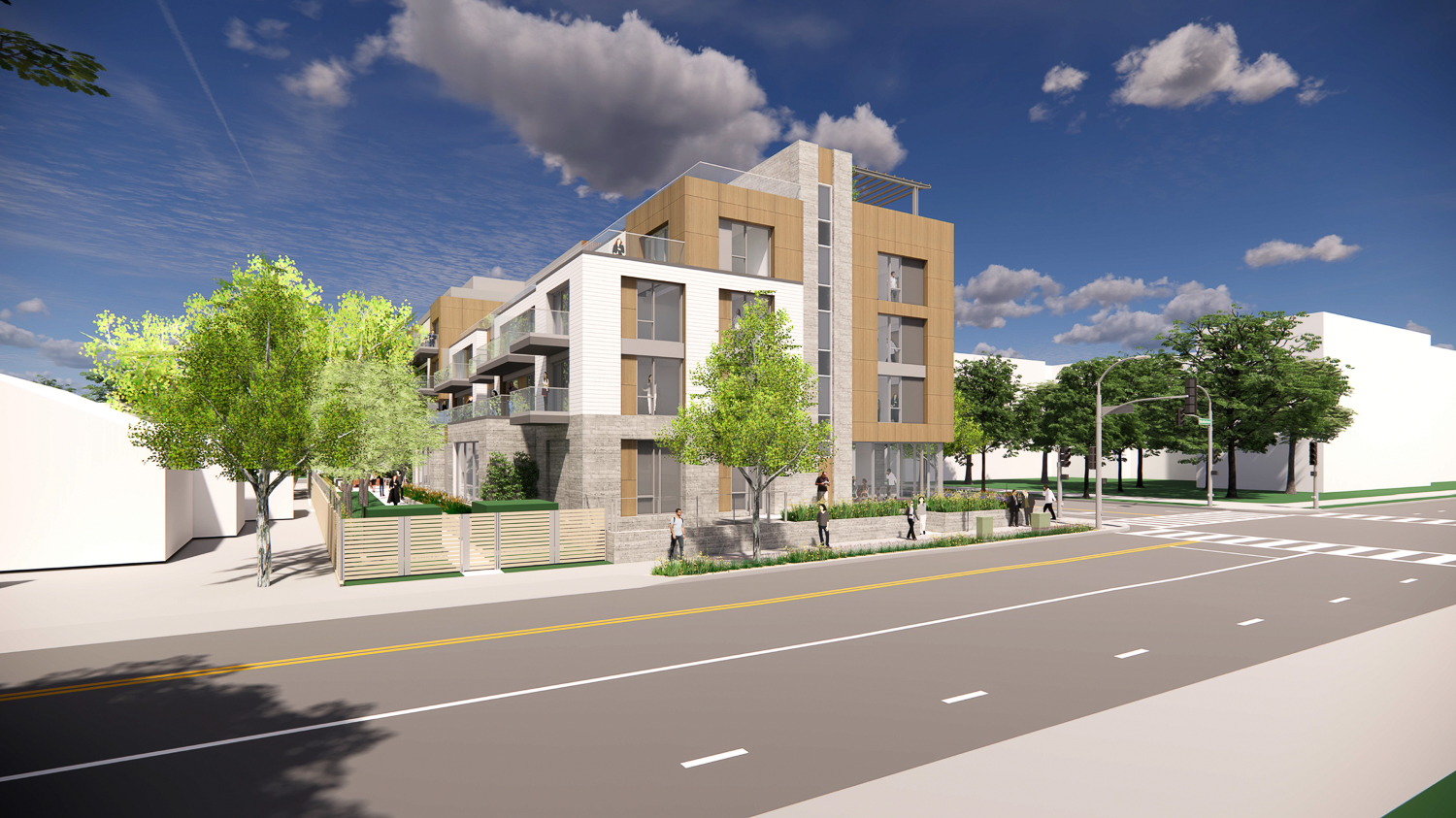
un660 University Avenue seen from Middlefield Road, rendering by KSH Architects
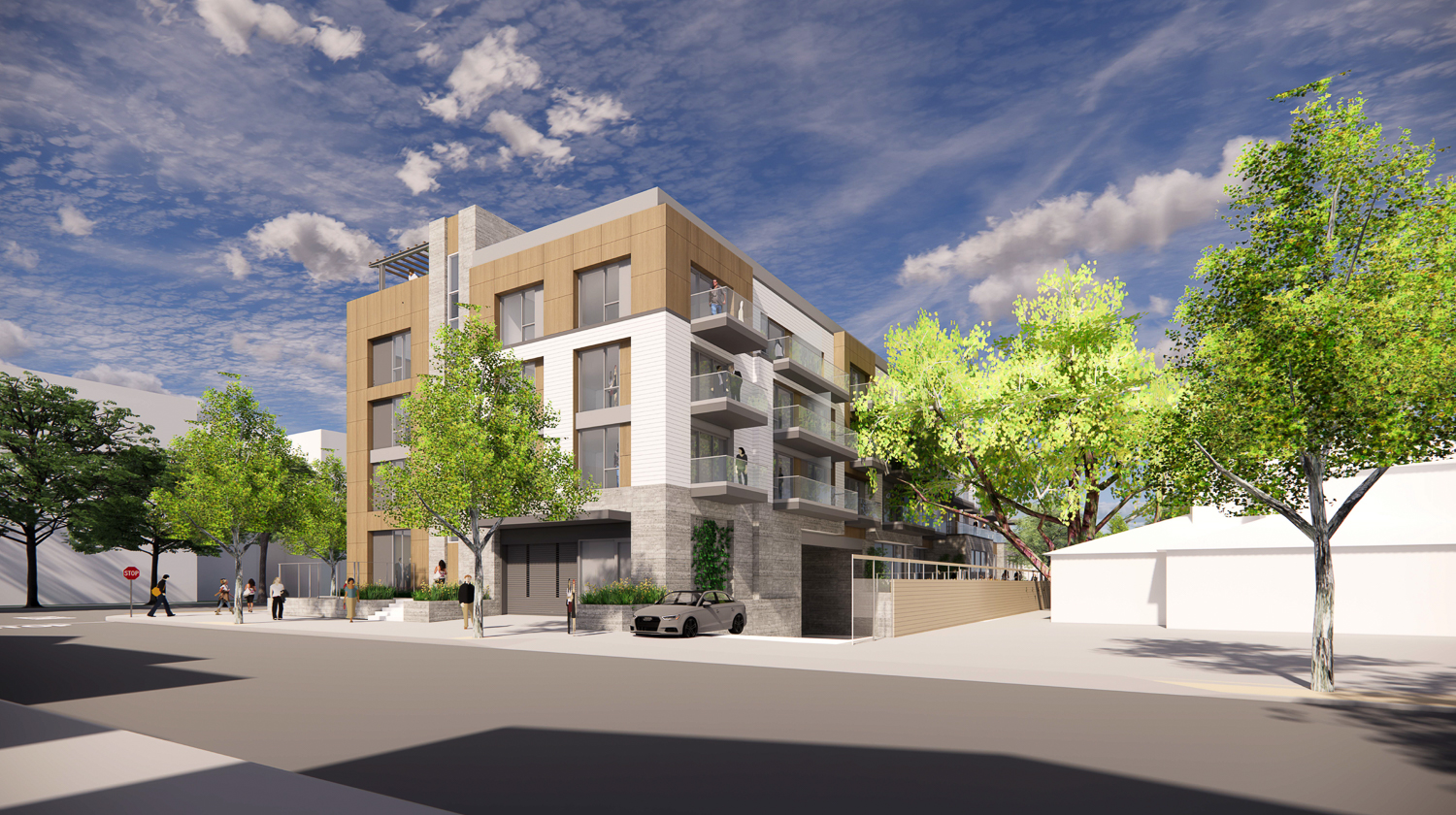
660 University Avenue overlooking Byron Street, rendering by KSH Architects
The Draft EIR does not have a formal conclusion because it is intended to be a guiding document to inform the city. It does offer a summary, sharing that “the EIR scoping process did not identify any areas of known controversy for the proposed project; however, comments were received during the scoping period identifying concerns with noise, parking, access, density, and biological resources.” The Draft EIR has been made available, alongside information about how to participate, on the city’s website here.
The 55-foot tall structure will yield around 93,800 square feet, with 39,800 square feet for hosing, 37,800 square feet for parking, and 9,110 square feet for ground-level office space. Of the 63 proposed apartments, 13 will be designated as affordable housing. Apartment types will vary with 48 studios, 12 one-bedrooms, and three two-bedrooms. Parking will be provided for 79 cars and roughly a hundred bicycles.
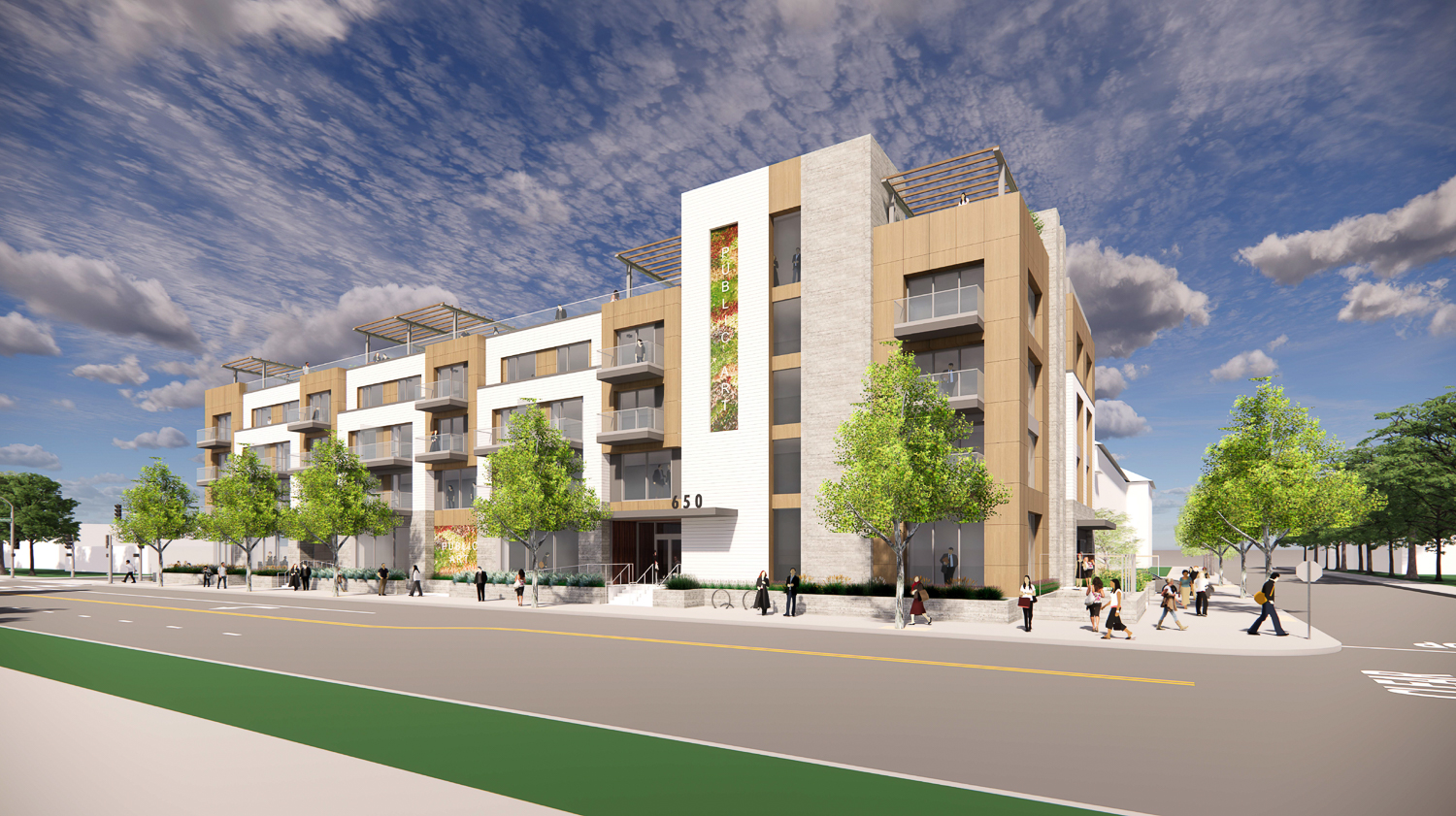
660 University Avenue from across the Avenue by Byron Street, rendering by KSH Architects
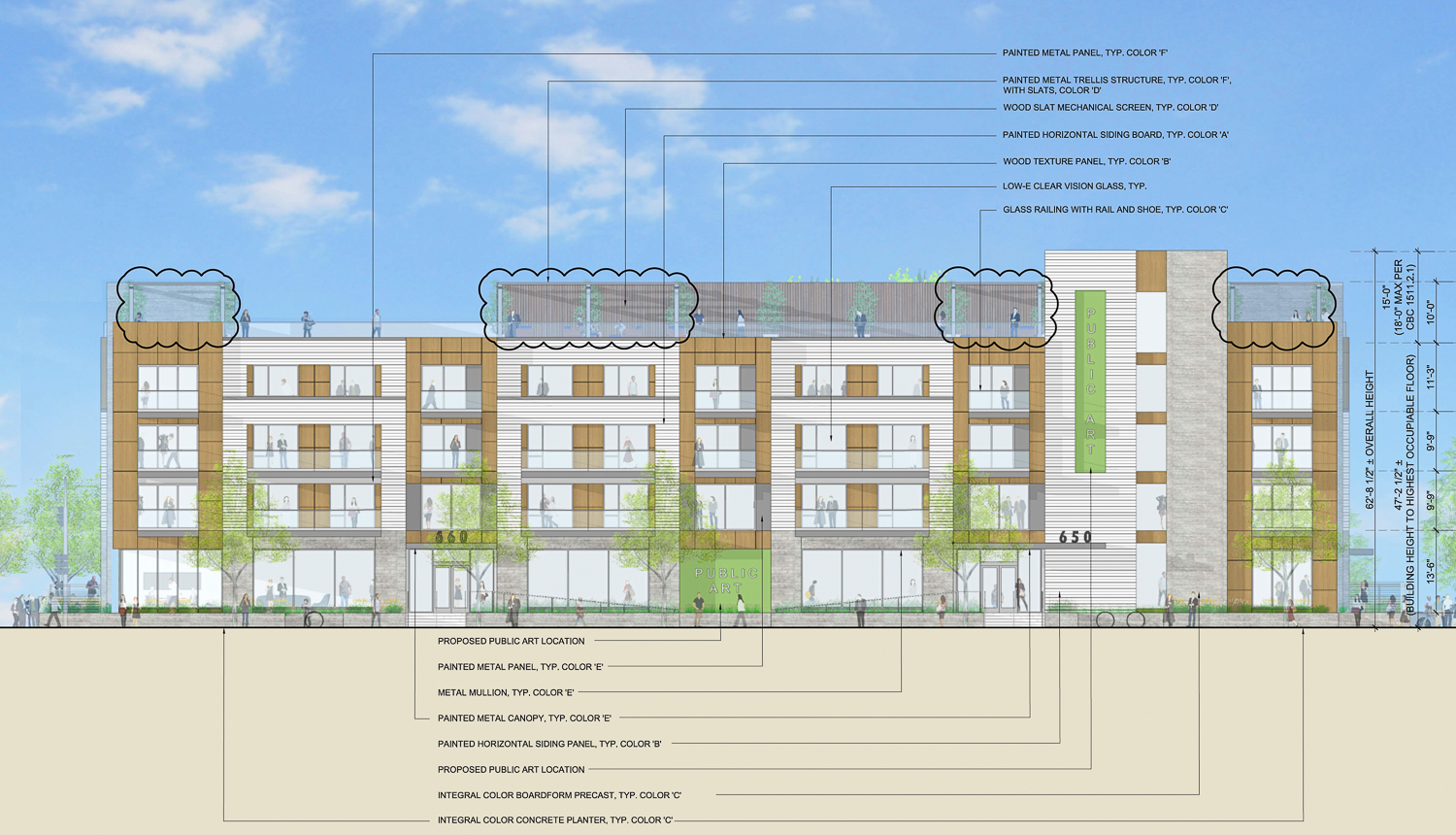
660 University Avenue facade, elevation by KSH Architects
KSH Architects is responsible for the design. The complex will bring four floors of housing above two levels of basement parking. The exterior will be articulated with a collage of wood paneling, horizontal siding, board-formed concrete, and wood slats. BKF will be consulting as the civil engineer, and The Guzzardo Partnership will be the landscape architect.
Demolition will be required for two commercial buildings and surface parking. The half-acre parcel is located on University Avenue extending between Byron Street and Middlefield Road. The site is close to several apartment buildings, homes, offices, and community spaces. 525 University Avenue, the tallest building in the city, is just a couple blocks to the west.
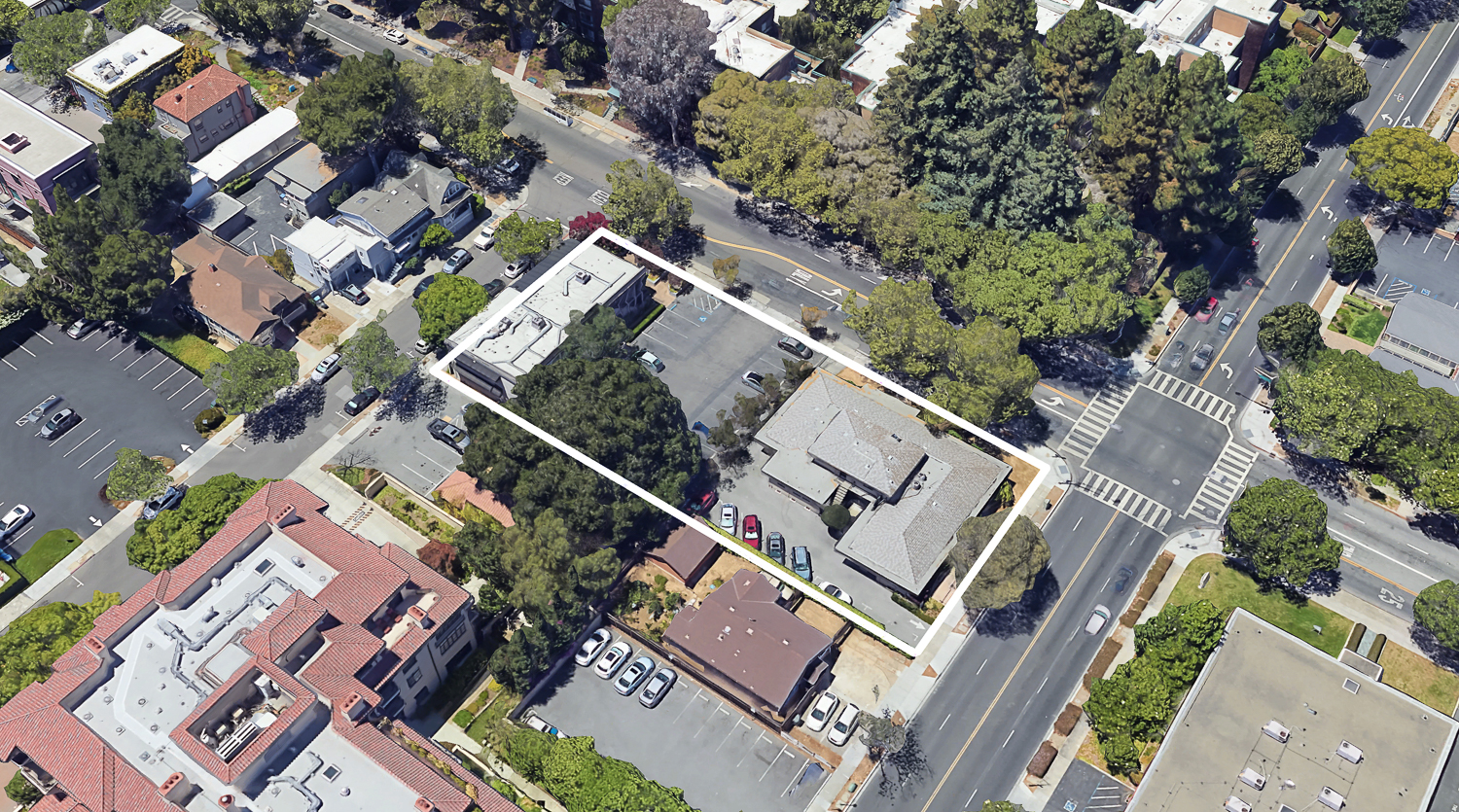
660 University Avenue, image by Google Satellite
Construction is expected to last around 23 months from groundbreaking to completion. The Draft EIR projects that construction could have started in the Fall of last year if the approval process had been more timely.
Subscribe to YIMBY’s daily e-mail
Follow YIMBYgram for real-time photo updates
Like YIMBY on Facebook
Follow YIMBY’s Twitter for the latest in YIMBYnews

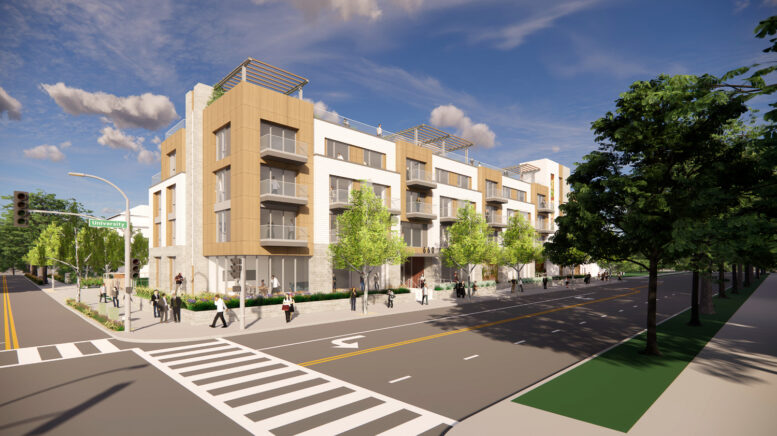
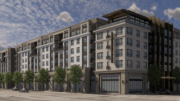
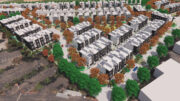
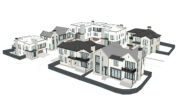
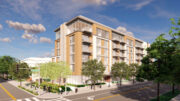
More offices???? How does that help housing? It doesn’t but you know that such hypocrites out to destroy everything for $$$$$%
Per the description above, nearly as much square footage will be provided for car parking as for housing, with over 1 parking space per unit. Is such a high number of parking spots necessary or desirable?
There’s a bus stop on the street in front of this property with very good service, including one route which operates at headways of every 20 minutes all day long on weekdays (and every 30 minutes late in the evening and on weekends and holidays); this is in addition to two further bus lines servicing the same stop.