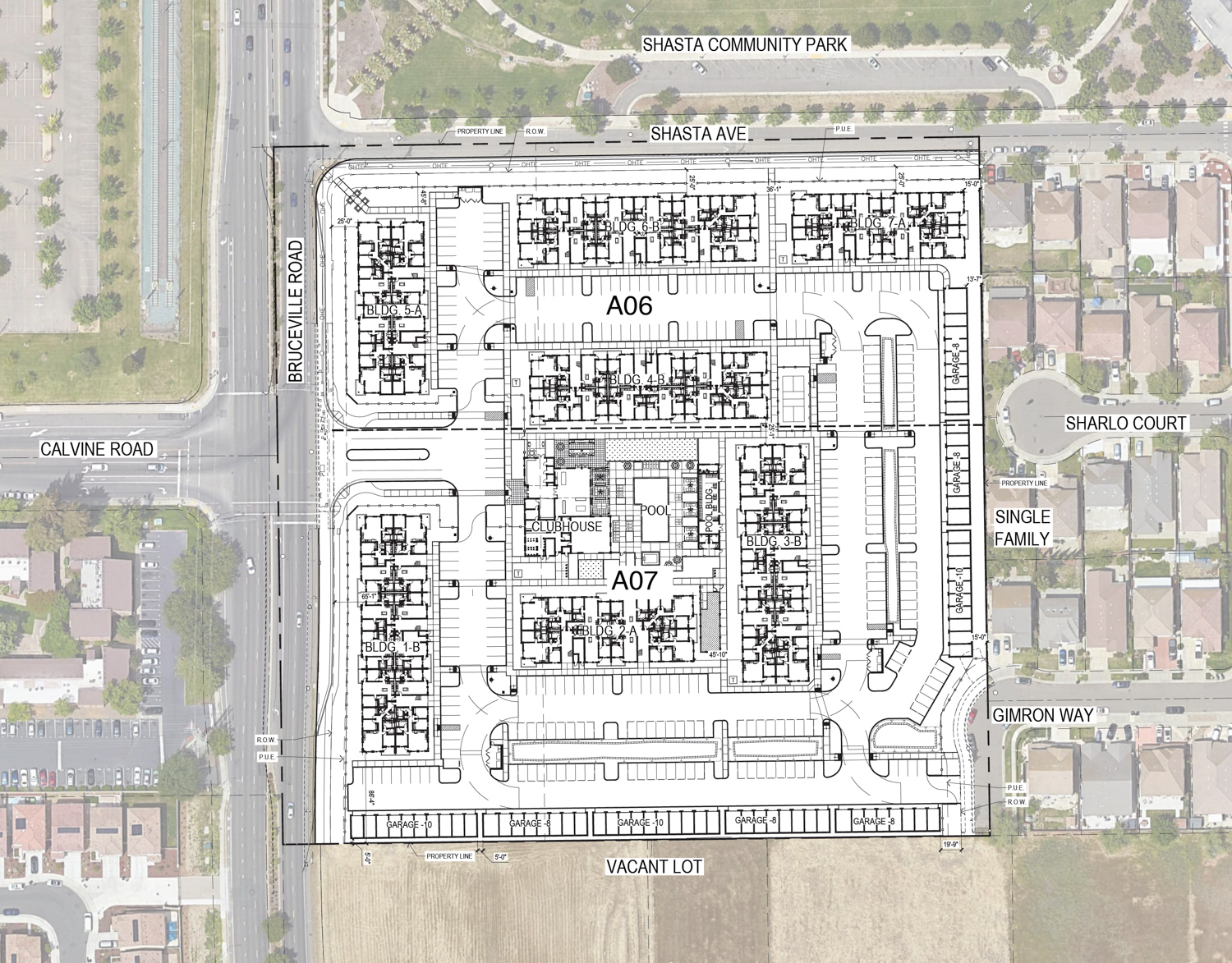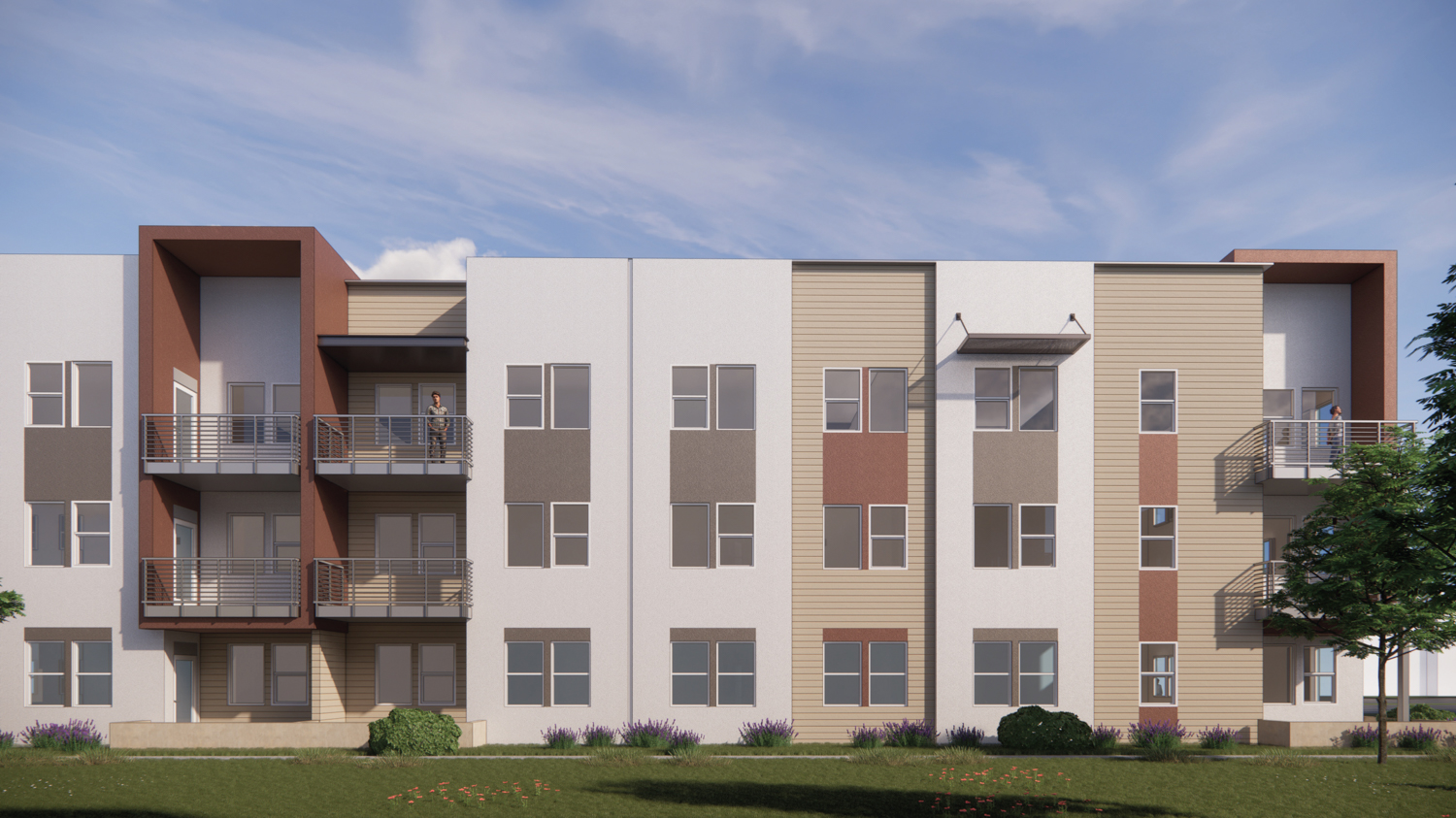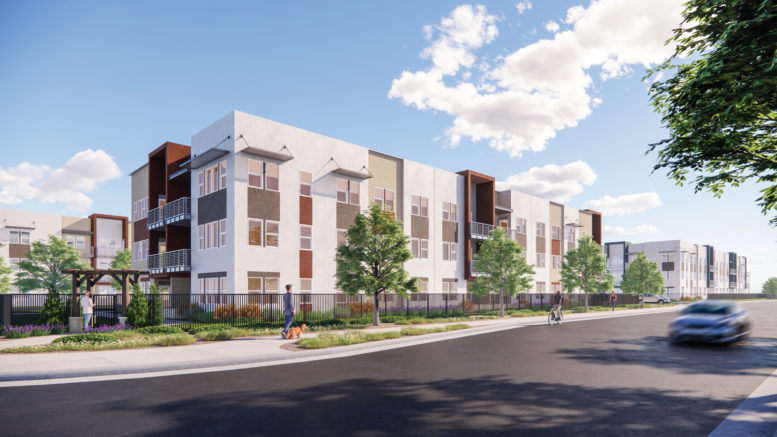Development permits have been filed for a residential project proposed at 7400 Shasta Avenue in Shasta, Sacramento. The project proposal includes the construction of a three-story townhome-style apartment complex.
Tekin & Associates was the property owner and sponsor. LPAS Architecture + Design is responsible for the design and landscape architecture.
The project site is a parcel spanning an area of 8.8 acres. Named Bruceville Road Apartments, the project will bring 216 apartments into an apartment complex designed as a mix of three Type A three-story buildings, four Type B four-story buildings. The apartment complex will bring 64 one-bedroom units, 89 two-bedroom units, and 63 three-bedroom units. The apartment complex will also have a clubhouse and a pool cabana.

Bruceville Road Apartments at 7400 Shasta Avenue, site map by LPAS Architecture + Design
The apartment complex will yield a total built-up area spanning 230,800 square feet, rising seven stories high. The floor plans will average between 697 to 1,25 square feet each. Parking will be provided for 382 cars, above the city zoning requirements. Additional parking will be included for just 130 bicycles.
The project utilizes Senate Bill 330; the development will include a certain quantity of affordable housing, though the quantity is not specified. SB 330 was passed in 2019 to prohibit local agencies from rejecting residential projects with affordable housing that conform with zoning and state law.

Bruceville Road Apartments at 7400 Shasta Avenue townhome elevation, rendering by LPAS Architecture + Design
A preliminary application was submitted last year. The project site is located on Bruceville Avenue between the Shasta Community Park and Jacinto Road. Residents will be close to the southernmost stop for the Blue Light Rail at the Cosumnes River College. The estimated construction timeline has not been announced yet.
Subscribe to YIMBY’s daily e-mail
Follow YIMBYgram for real-time photo updates
Like YIMBY on Facebook
Follow YIMBY’s Twitter for the latest in YIMBYnews






Tekin is no more involved..
Remove the post immediately
It is listed for sale. It is caused confusion