New renderings have been published alongside the formal submittal of the builder’s remedy-assisted proposal for 762 San Antonio Road in Palo Alto, Santa Clara County. The plan aims to bring nearly two hundred homes to the Hengehold Truck depot. Acclaim Companies will be responsible for the development on behalf of the property owner, Matt Hengehold.
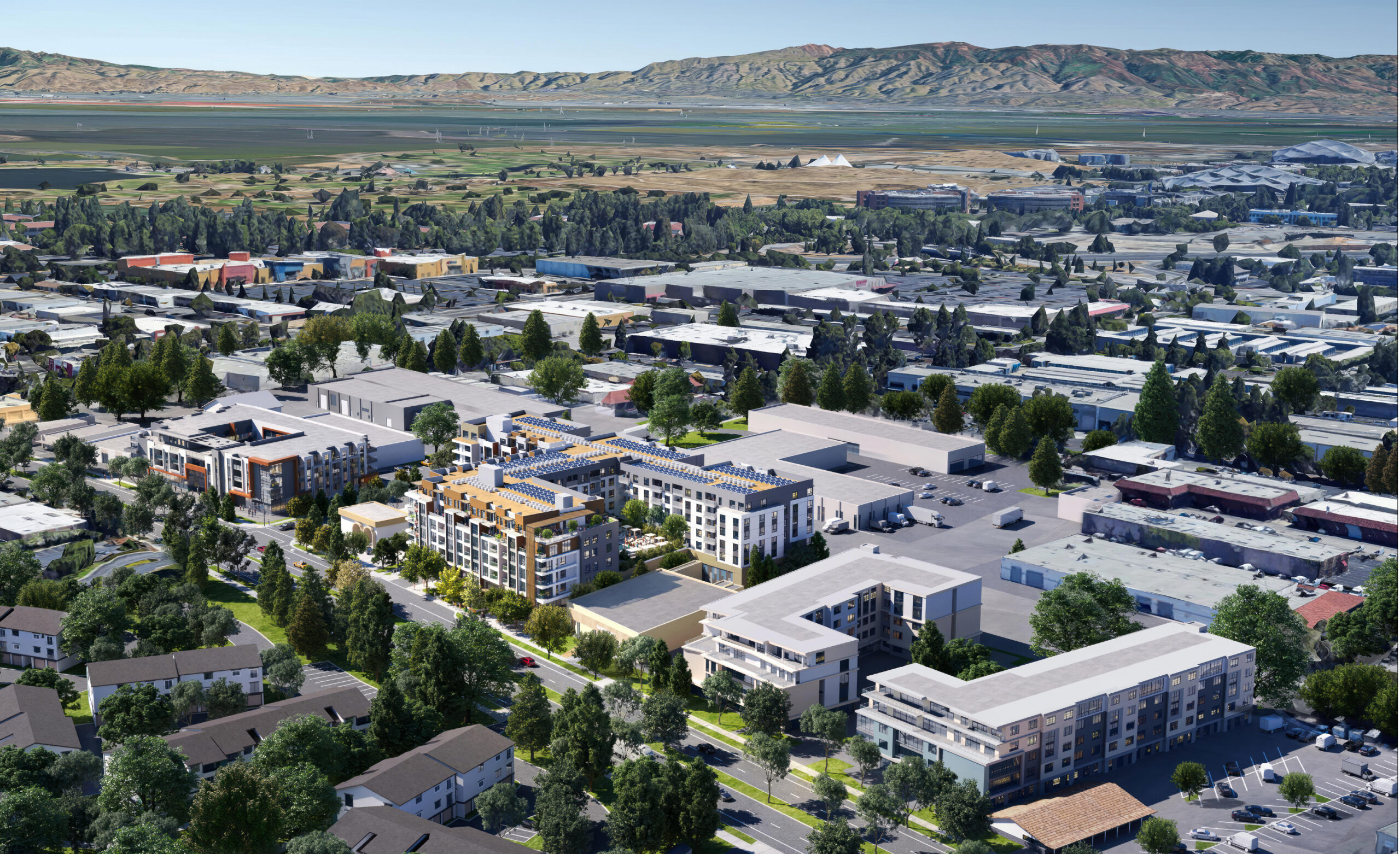
762 San Antonio Road with views of the bay in the background, rendering by Studio T-Square
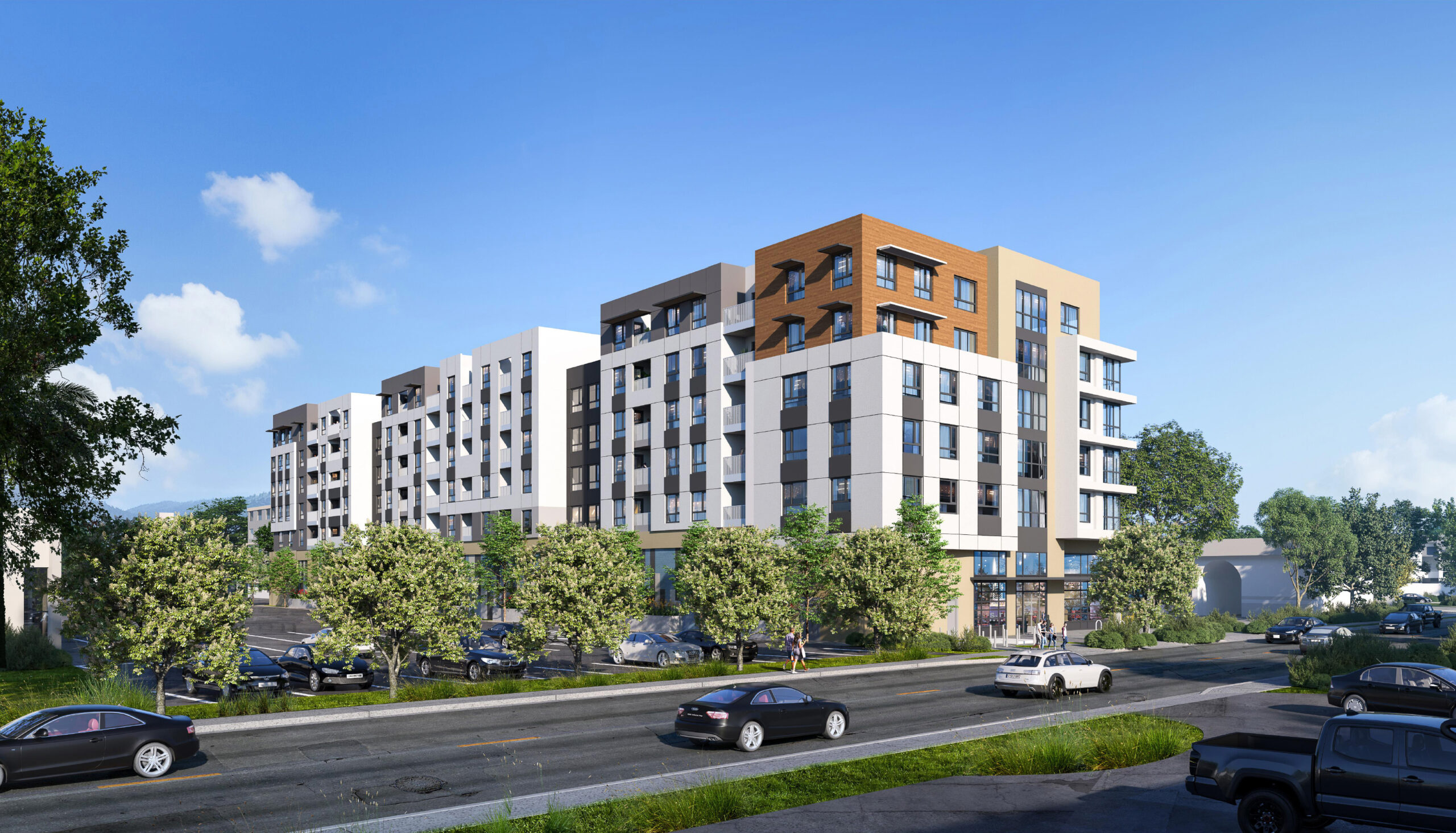
762 San Antonio Road seen from Leghorn Street, rendering by Studio T-Square
The 85-foot-tall structure will yield around 352,600 square feet, including 12,820 square feet of amenities and 98,800 square feet for 252-car garage. The complex will have 198 apartments, including 17 studios, 107 one-bedrooms, 65 two-bedrooms, and nine three-bedrooms. Parking will be included across two floors above-ground. The developer will set aside 40 units to be affordable. The below-market-rate units allow the developer to streamline the approval process and increase residential capacity with the Builder’s Remedy provision, Senate Bill 330, and the State Density Bonus program.
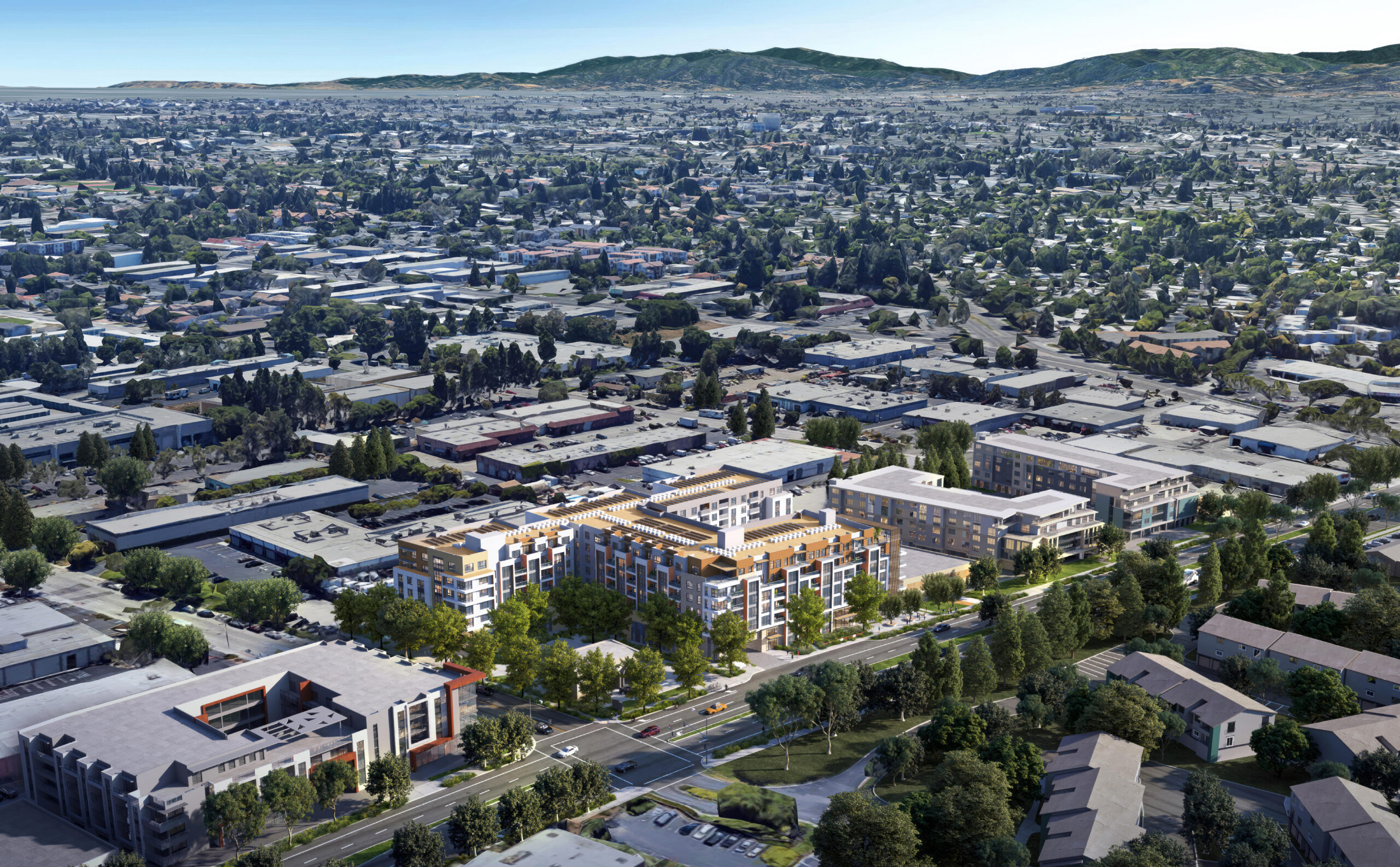
762 San Antonio Road aerial view looking southwest, rendering by Studio T-Square
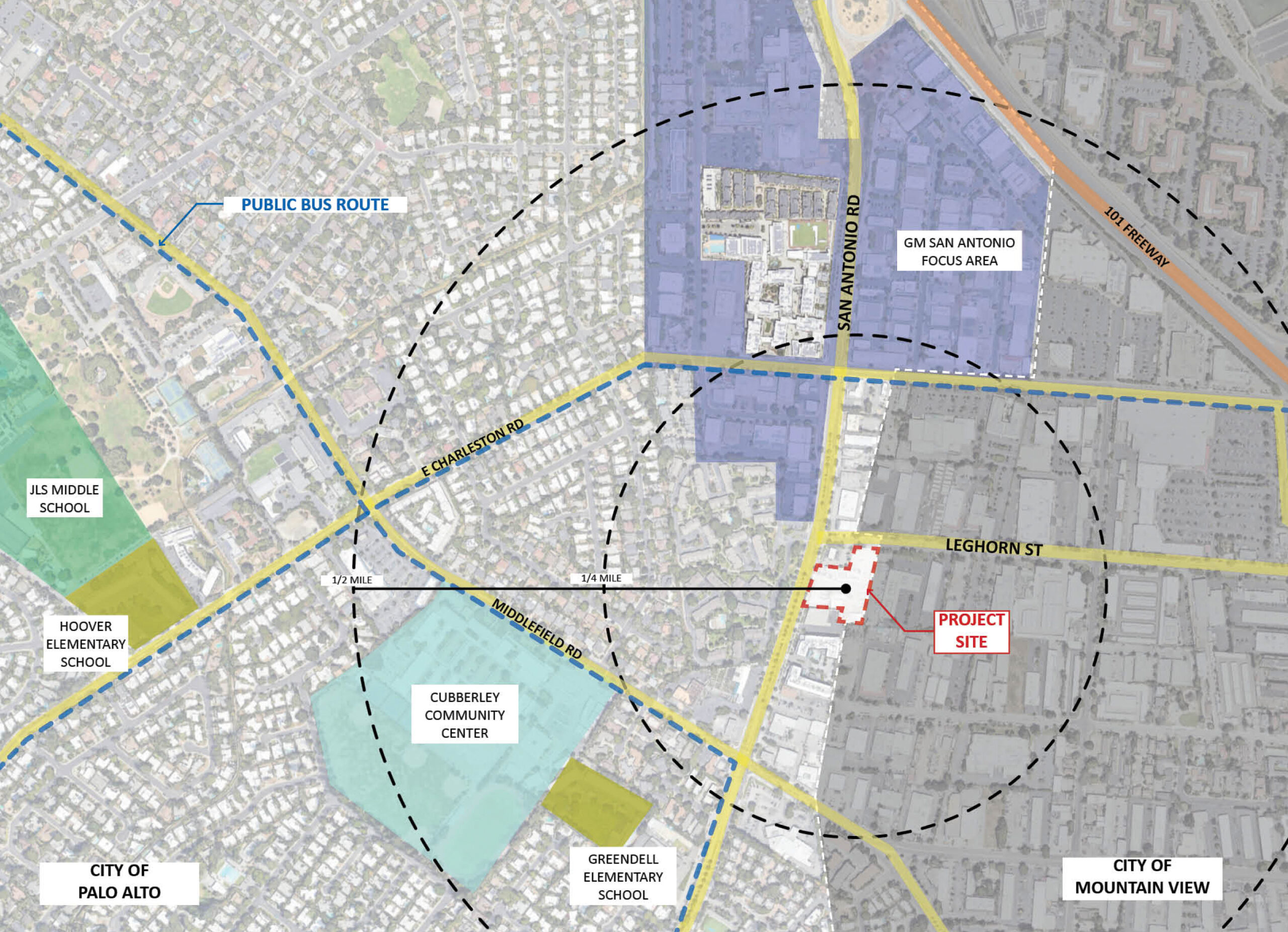
762 San Antonio Road area context, illustration by Studio T-Square
Studio T-Square is responsible for the design. Facade materials will include composite metal, plaster, stone tiles, perforated metal, and woodlike screens. Renderings show a familiar architectural vernacular for podium-style apartments. The scale is broken apart with window framing and setbacks along the top two floors.
RHAA is responsible for landscape architecture. The backward h-shaped floor plates will wrap around one podium-top terrace, providing residents with a pool deck and seating enhanced with planters and trees. An additional amenity terrace will be available on the seventh floor, giving residents commanding views of the nearby mountain range. HMH and Emerald City Engineers will be consulting engineers for the project.
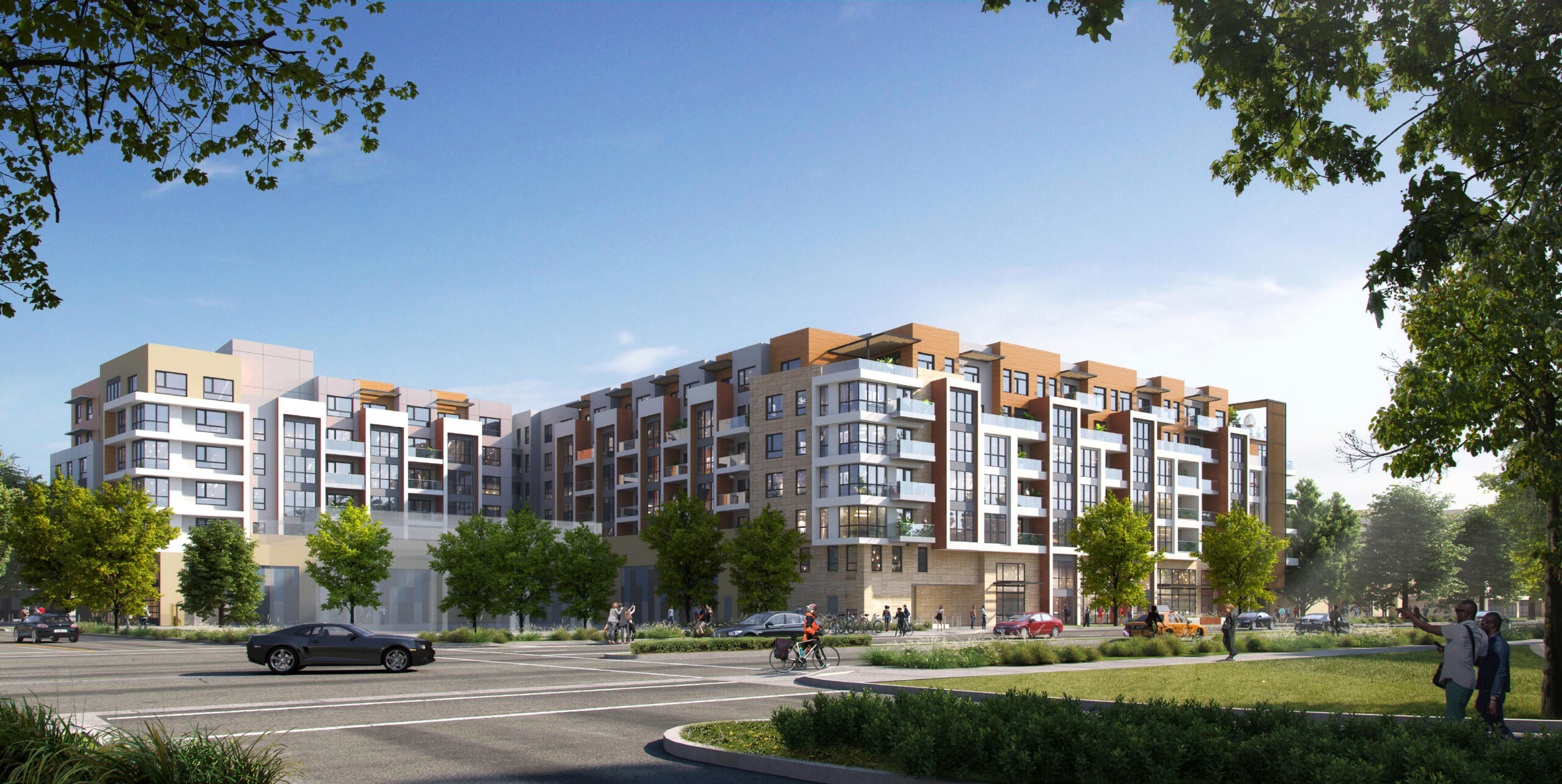
762 San Antonio Road seen from San Antonio’s intersection with Leghorn Street, rendering by Studio T-Square
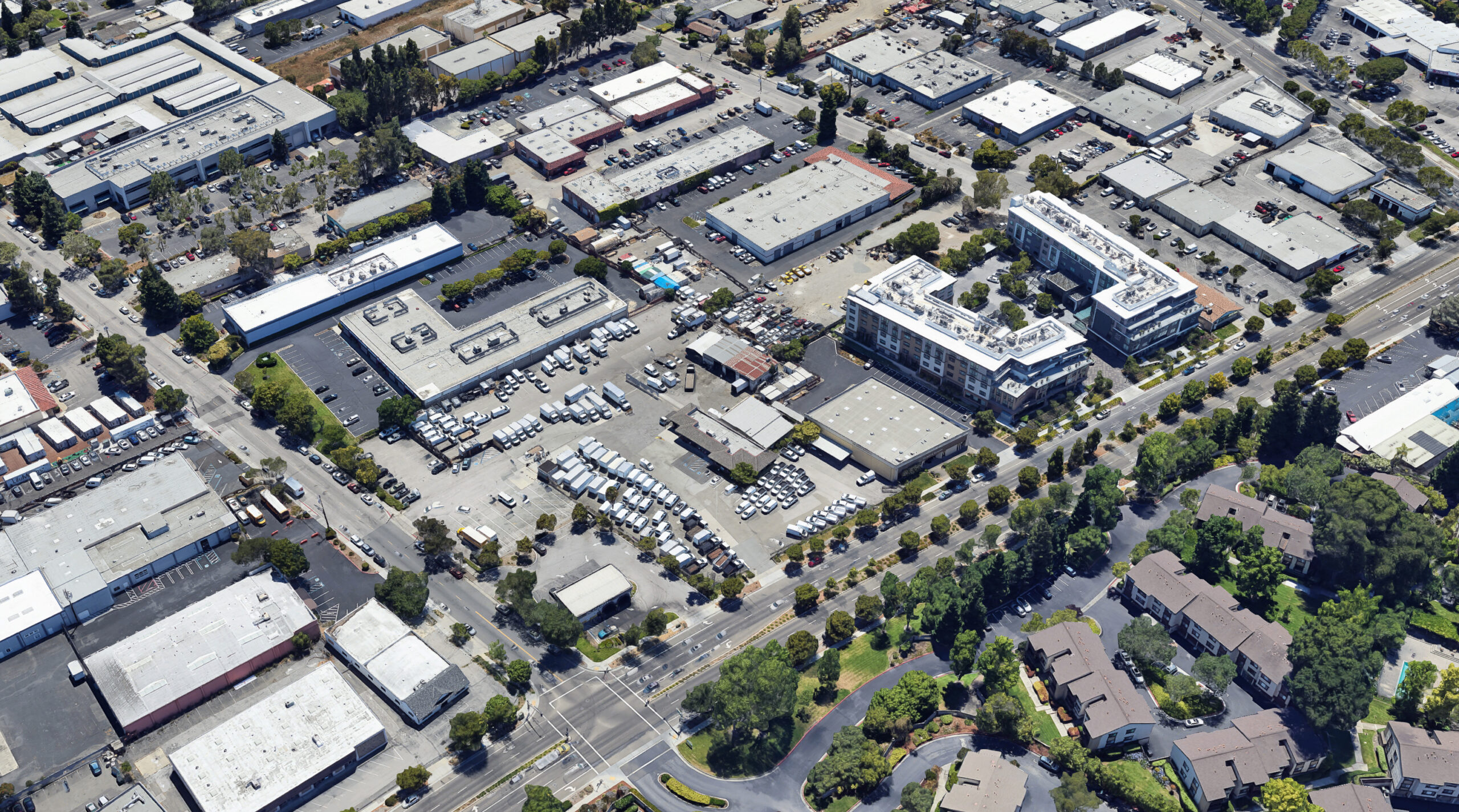
762 San Antonio Road existing condition, image via Google Satellite
The 1.78-acre parcel is located along San Antonio Road between Charleston Road and Middlefield Road, along the city’s border with Mountain View. The San Antonio Caltrain station will be a seven-minute bicycle ride for residents or 18 minutes by bus. The estimated cost and timeline for construction have yet to be established.
Subscribe to YIMBY’s daily e-mail
Follow YIMBYgram for real-time photo updates
Like YIMBY on Facebook
Follow YIMBY’s Twitter for the latest in YIMBYnews

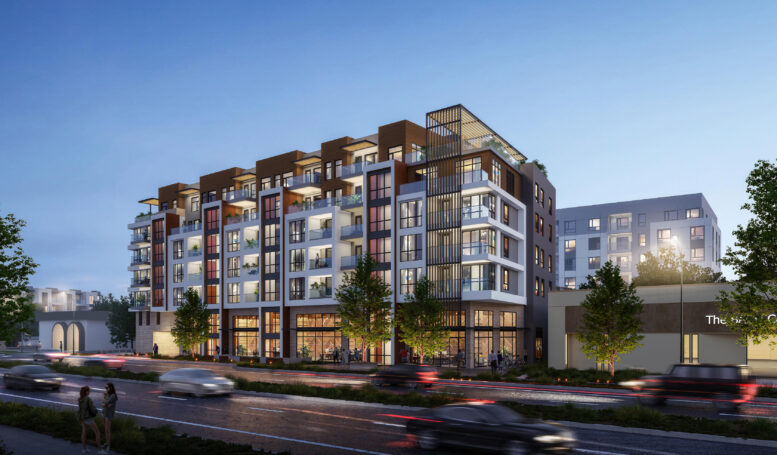




Good. There is just too much low-slung, unused garbage in this very pivotal, very expensive area (between Google and Stanford/Downtown PA).
Seriously. So many parking lots and single story commercial buildings in the Peninsula / South Bay. Flat. Near a ridiculous number of employers. You could argue it needs YIMBYism more than any part of the Bay.