Details plans have been published for the first structure within the Freedom West 2.0 masterplan in San Francisco’s Fillmore District. The seven-story proposal will bring over a hundred units of affordable senior housing to the corner site at 880 McAllister Street. MacFarlane Partners is the project applicant, working with Avanath Capital Management.
Permits were filed this Monday for the senior housing component, the first of over two thousand units that the Freedom West 2.0 development team has proposed. The masterplan was first proposed in late 2020 by the joint venture and received new steam with state financing last year. Demolition will be required for the existing 382 units of affordable housing. However, the team will offer replacement affordable housing for all existing residents.
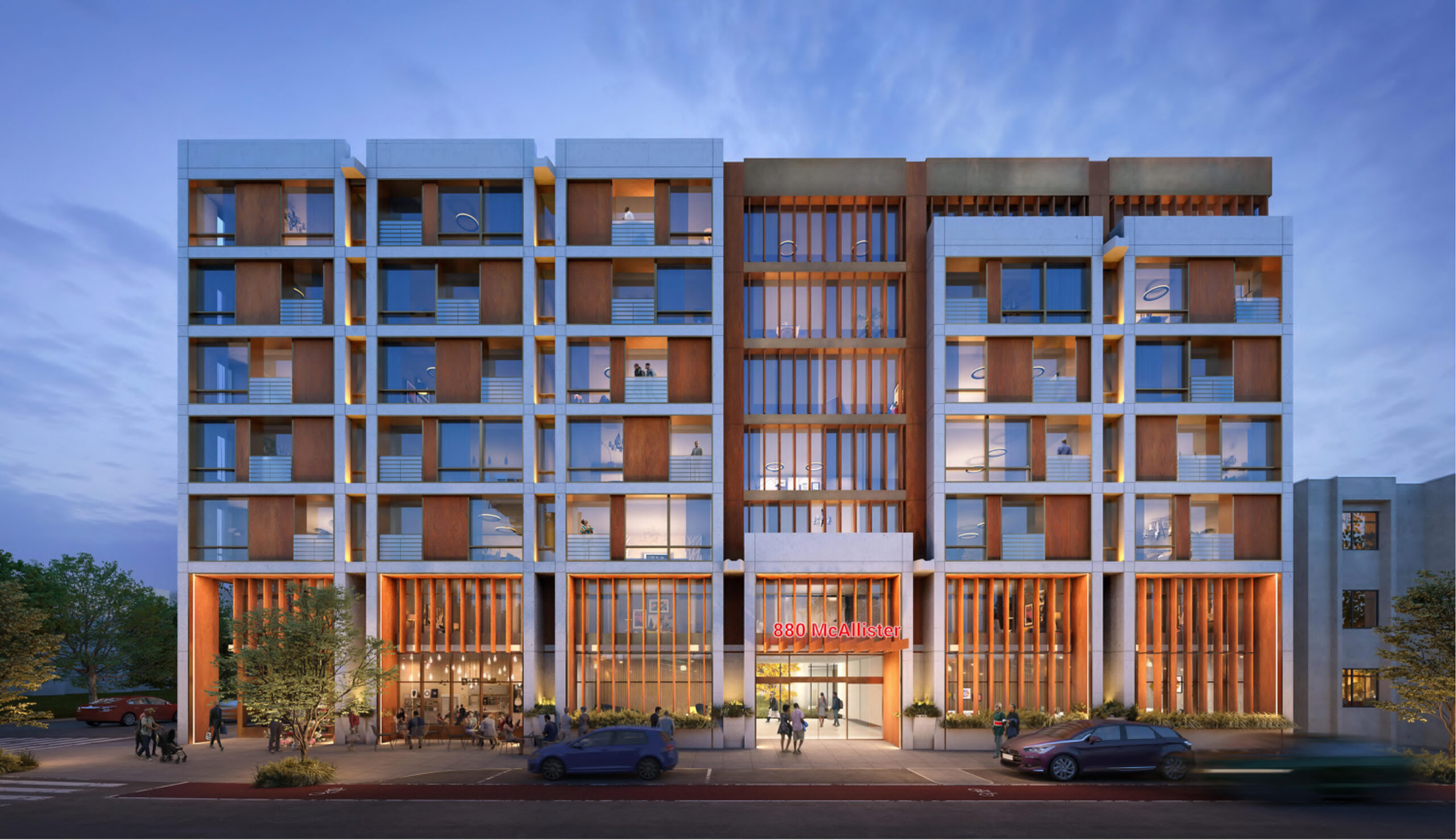
880 McAllister Street establishing view, rendering by DLR Group
The 73-foot tall structure will yield around 104,500 square feet, including 103,300 square feet for housing and 1,200 square feet for retail at the corner of McAllister Street and Laguna Street. Parking will be included for just 15 bicycles. Apartment types will vary slightly, with 80 one-bedrooms and 35 two-bedrooms. Residents will benefit from around 8,000 square feet of usable open space.
DLR Group is the design architect, working with landscape architect Hood Design Studio. Illustrations show an articulated facade with floor-to-ceiling windows and large two-story vertical fins acting as shaders around the base and top floor. The project has an attractive palette of white and orange, with facade materials yet to be specified. Ground-level amenities will include an outdoor courtyard connected to the community room. The lobby will be connected to a shared lounge and the on-site administrative offices. The rooftop will be capped by an outdoor pool and solar panels.
Funding partners for Freedom West 2.0 include Bethel AME Church, JP Morgan Chase, MacFarlane Partners, Avanath Capital Management, Low Income Investment Fund, Common Spirit, The San Francisco Foundation, Menorah Park, and the City of San Francisco. Bethel AME Church is a current occupant within the Freedom West 2.0 campus. A. Rubbo and Associates will be the project manager, and the engineering group will include DCI and PAE.
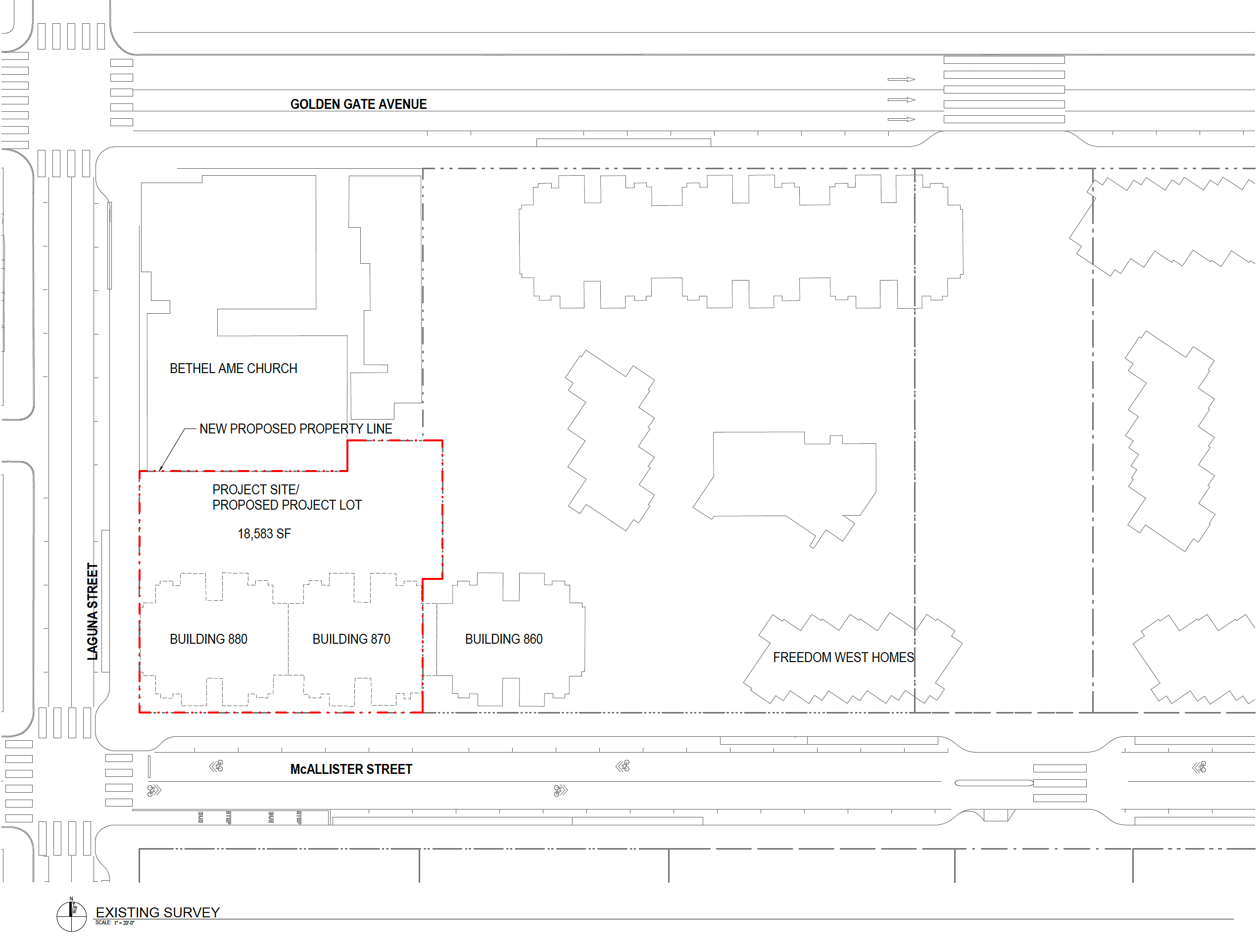
880 McAllister Street site, illustration by DLR Group
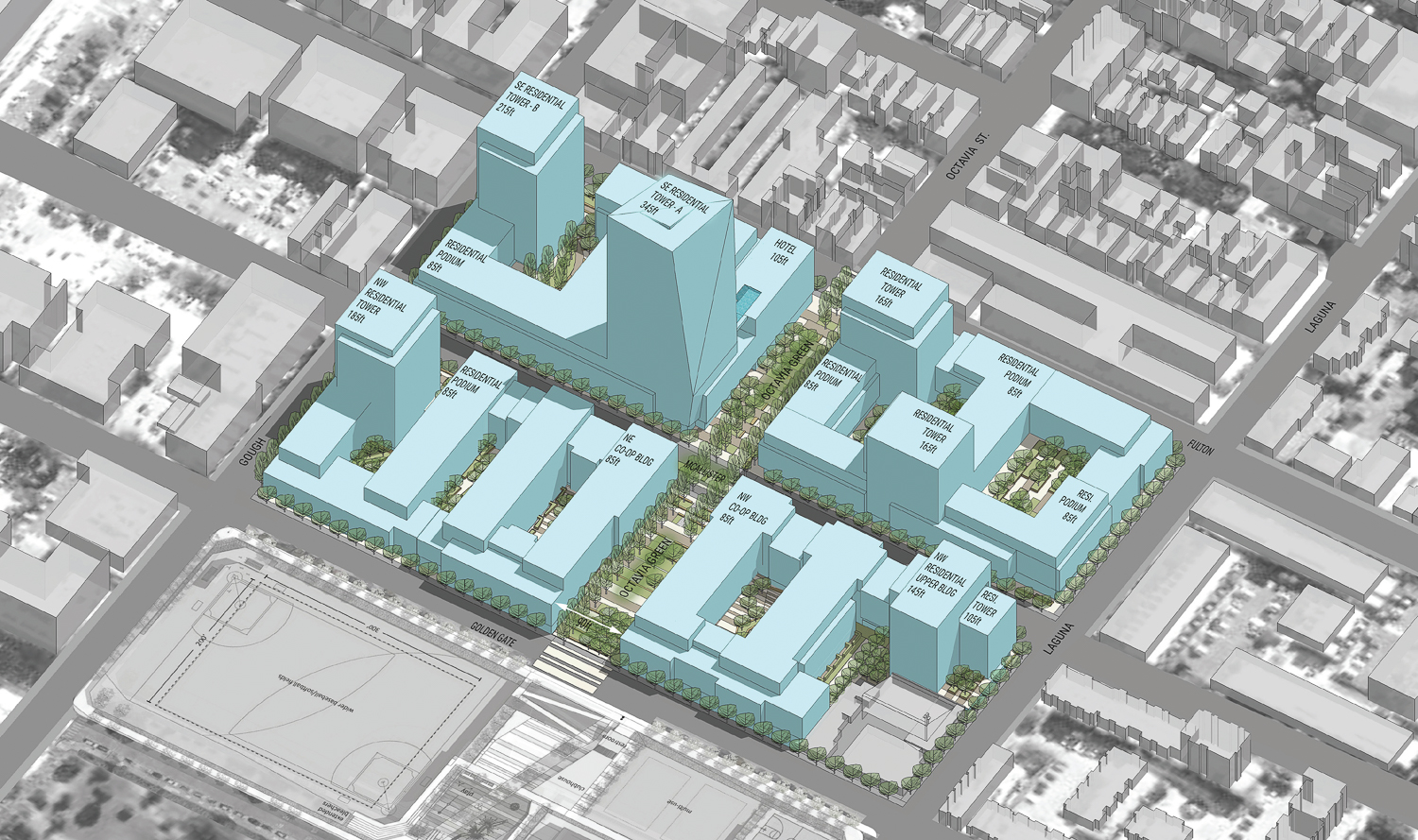
Freedom West Elevation, image courtesy DLR Group
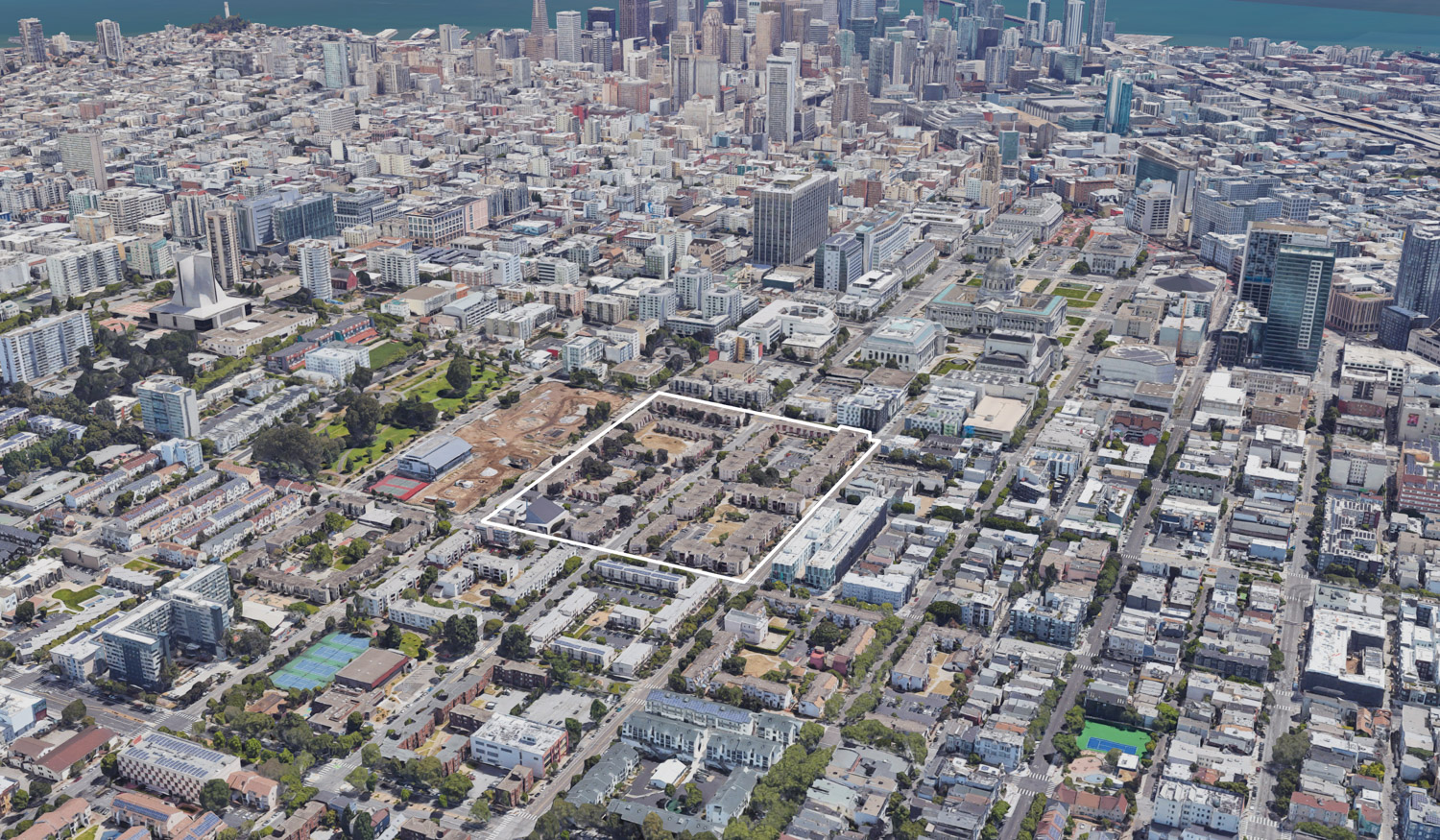
Freedom West development parcels highlighted in white, via Google Satellite
The two existing structures at 870 and 880 McAllister Street will need to be demolished. The buildings contain 24 cooperative units, of which 19 are occupied, according to the recent application. The entitlement process is expected to continue through next year, with construction starting hopefully before the end of 2025.
Subscribe to YIMBY’s daily e-mail
Follow YIMBYgram for real-time photo updates
Like YIMBY on Facebook
Follow YIMBY’s Twitter for the latest in YIMBYnews

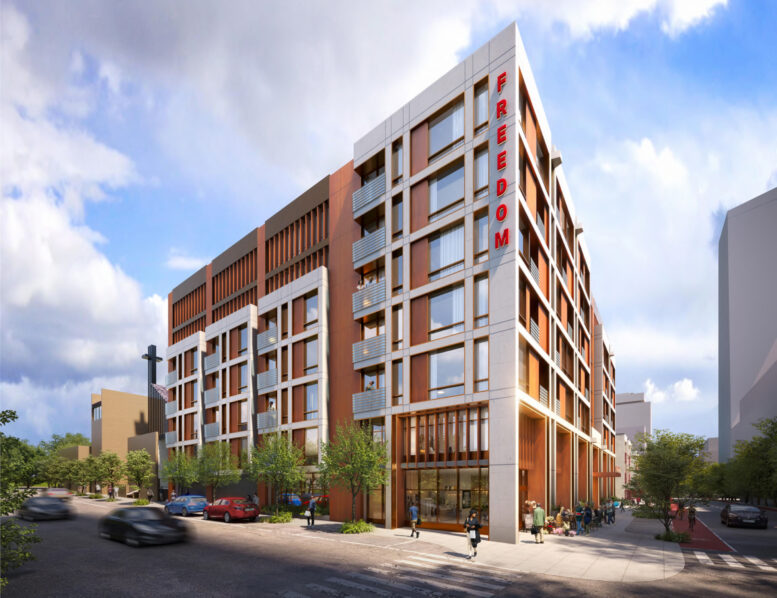




Great that new housing is being planned for 105 affordable. However this at the cost of”
Demolition will be required for the existing 382 units of affordable housing”. Is that correct?
New housing for all existing tenants plus and additional ~185 new affordable units will be created alongside new, market-rate units. Net positive numbers of housing for all income levels.
Where do the displaced live for the 5~ years in between, assuming they can afford the new “low income” rate that isn’t based on their existing rent? I wouldn’t assume the rents will remain the same either as it’s based on the median of regional incomes. So “net effect” is 300+ people displaced for half a decade with a promise of right to return, at some unspecified rental rate. It’s hard to be overly critical or enthusiastic about what is mostly a wash.
From Freedom West website:
“Replaces the 382 existing units at Freedom West with 382 new co-op units that include modern amenities and more space at no additional monthly housing cost to cooperative members.”
Plus 133 additional affordable units.
Co-ops often have fees. “monthly housing cost” is specifically carved out.
We’ll see how it actually works out, I don’t automatically trust marketing.
But not addressed was : where do the people go for the 5~ years? SROs? Hotels?
“Not our problem” ville?
There needs to be more height and density to really make a dent in affordable housing.
Not sure I’d call it a “mega-development” but it looks great regardless! I love what appears to be parks segmenting Octavia street.
“The project has an attractive palette of white and orange, with facade materials yet to be specified”
Are we literally just reprinting their press release verbatim?
you’re expecting hard-hitting journalism…from a yimby blog? ok.
Maybe middle-hitting? Maybe not just verbatim regurgitation?
I mean what pray tell is “attractive” about orange and white,
of all the possibilities? It screams cheap gen-A boho to me.
Does it come with “attractive” plastic furniture, a Peloton room?