The Palo Alto Planning & Transportation Commission is scheduled to review plans tonight for a three-story townhome-style proposal at 70 Encina Avenue beside the Town & Country Village shopping center in Palo Alto, Santa Clara County. New illustrations show an updated design for the project. Edward Storm of Storm Land Company is responsible for the project as property owner.
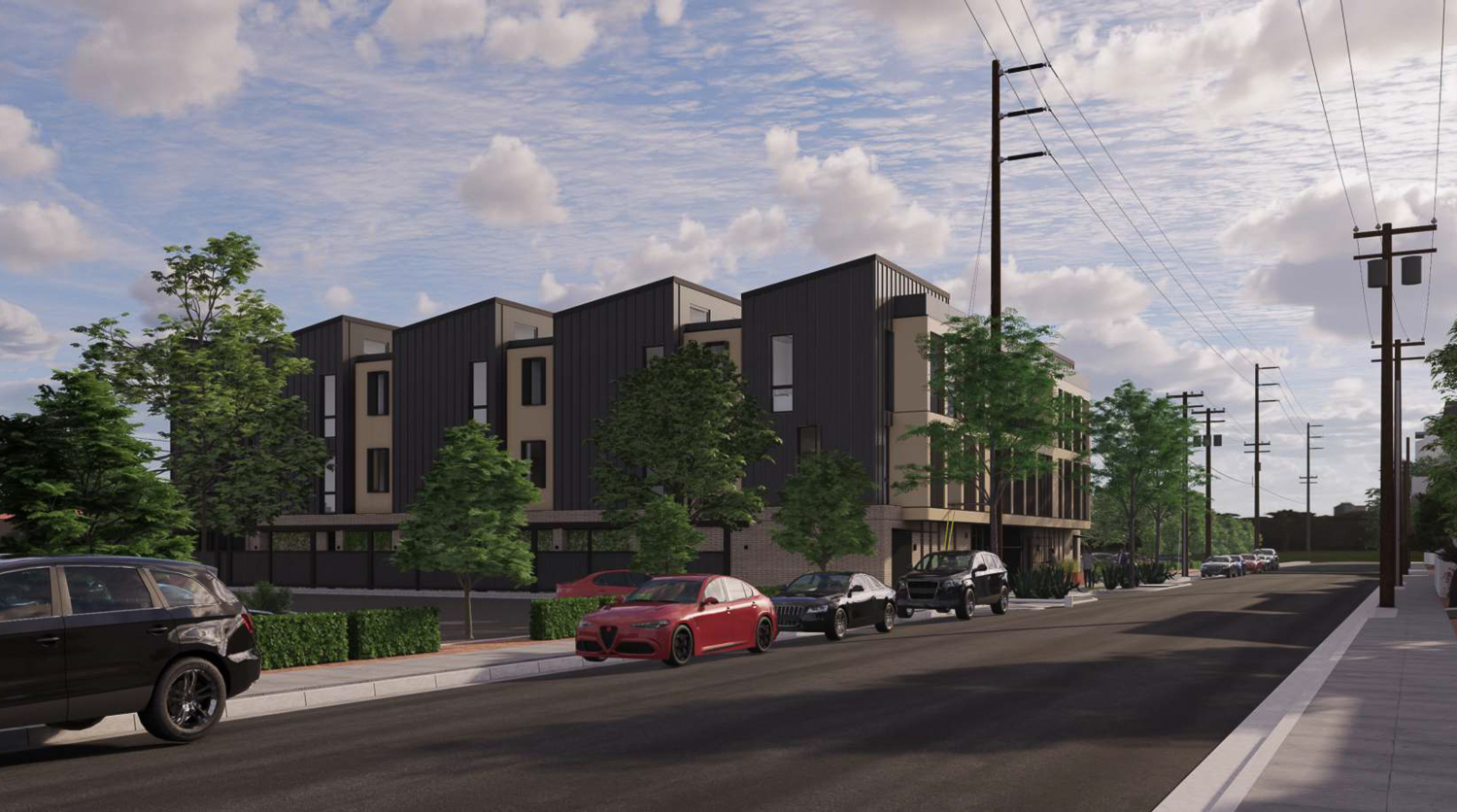
70 Encina Avenue seen looking west from near the Embarcadero Bike Path, rendering by Hayes Group Architects
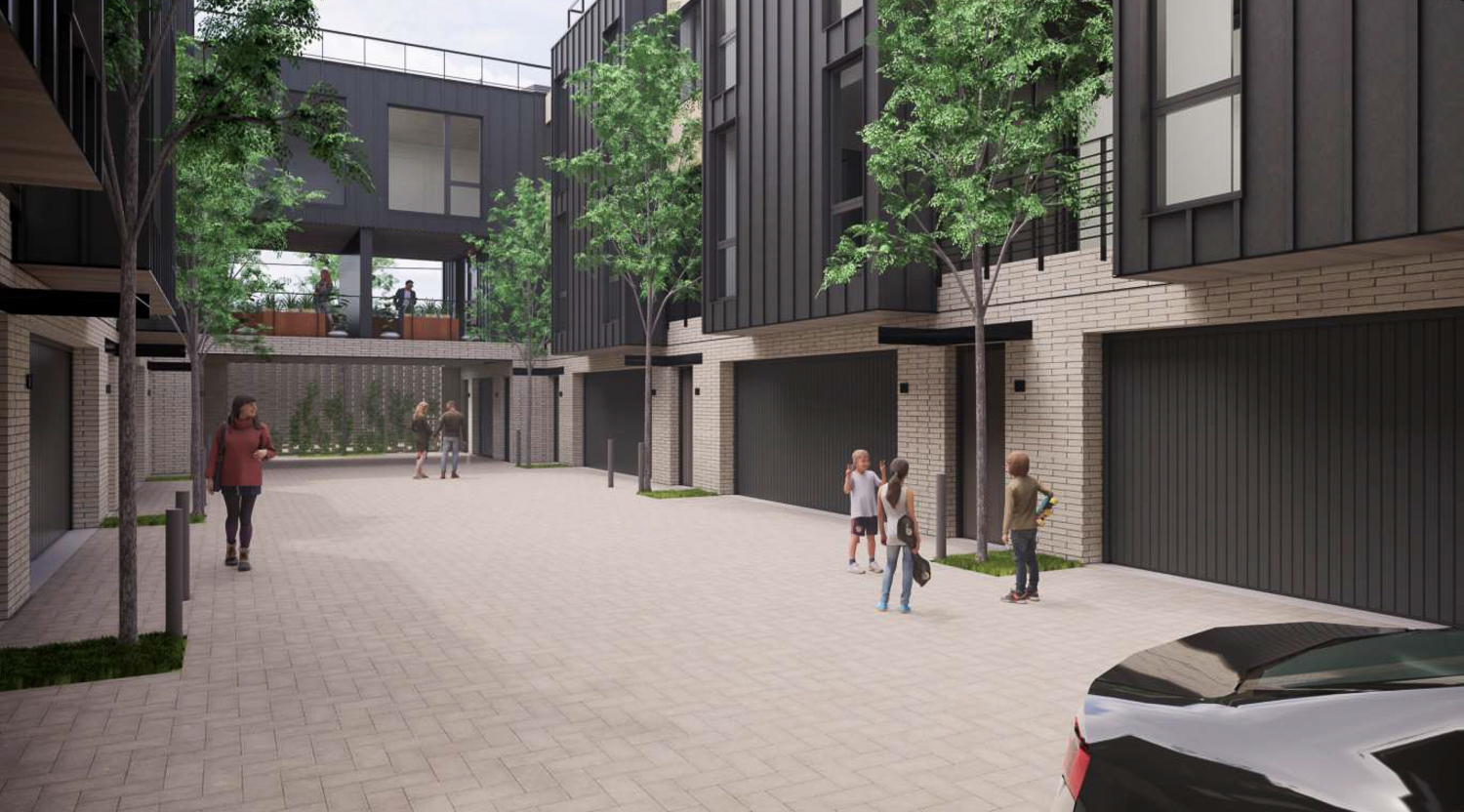
70 Encina Avenue carport courtyard, rendering by Hayes Group Architects
The 38-foot tall building will contain 22,350 square feet with ten homes and parking for 16 cars across ten private garages. The O-shaped floor plans encircle the internal driveway leading to each carport. The homes will all have a second-floor, inward-facing terrace. Of the ten townhomes, there will be two two-bedrooms and eight three-bedrooms. Two units will be designated as affordable housing, with one low-income unit for households earning between 51-80% of the area’s median income and one moderate-income household earning between 81-120% AMI.
Hayes Group Architects is responsible for the design. The studio takes inspiration from the Fulton Grove courtyard-style townhomes, built in 1992 in San Francisco’s Hayes Valley neighborhood with its design by Mithun. The structure will be clad with fiber cement panels, wood composite panels, brick veneer, and painted panels.
Van Dorn Abed is responsible for the landscape architecture, which includes a bulb-out along Encina Avenue, a pedestrian gateway, and an inner-street paver. New trees will provide shading along the sidewalk and inner courtyard.
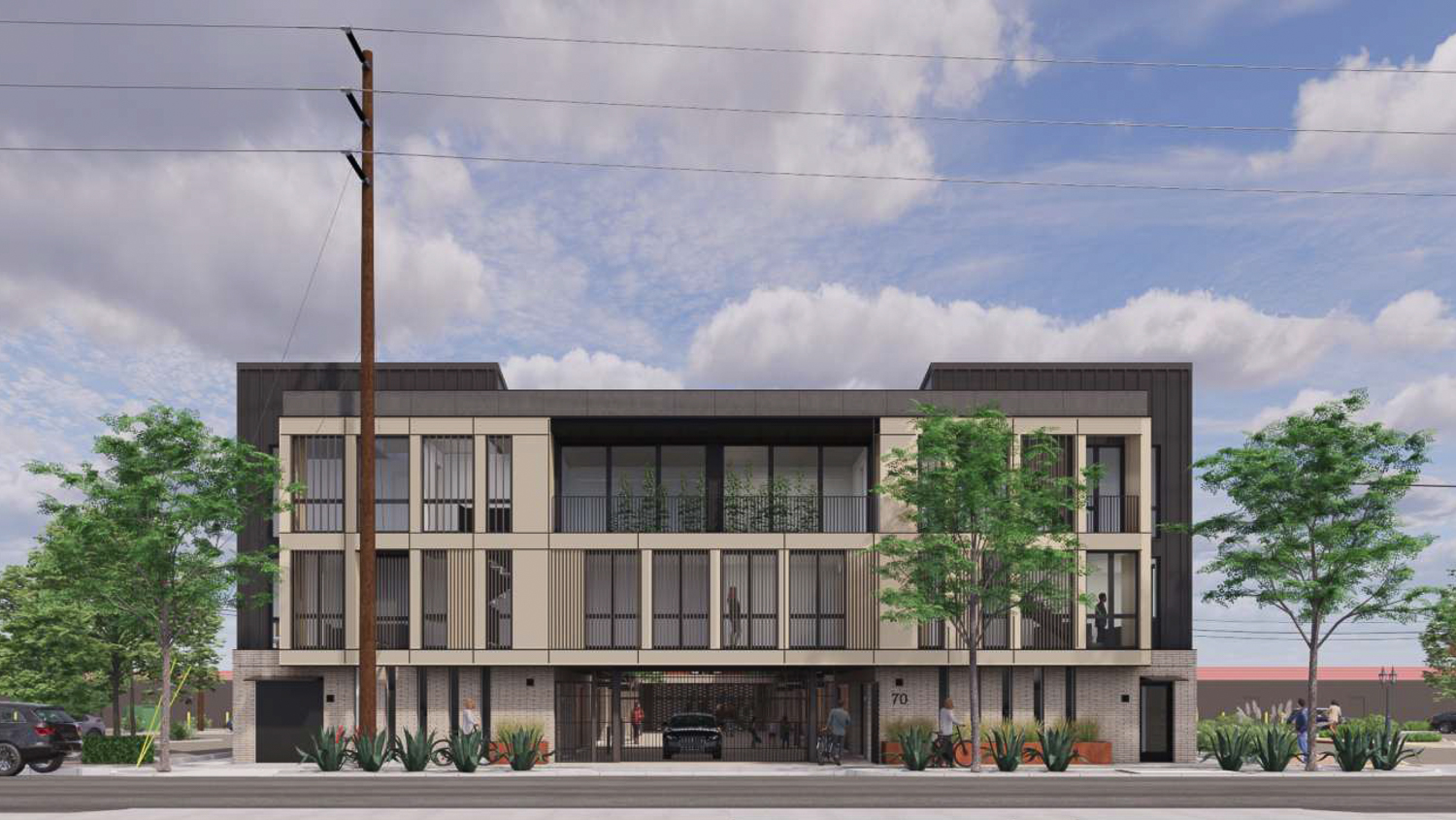
70 Encina Avenue, rendering by Hayes Group Architects
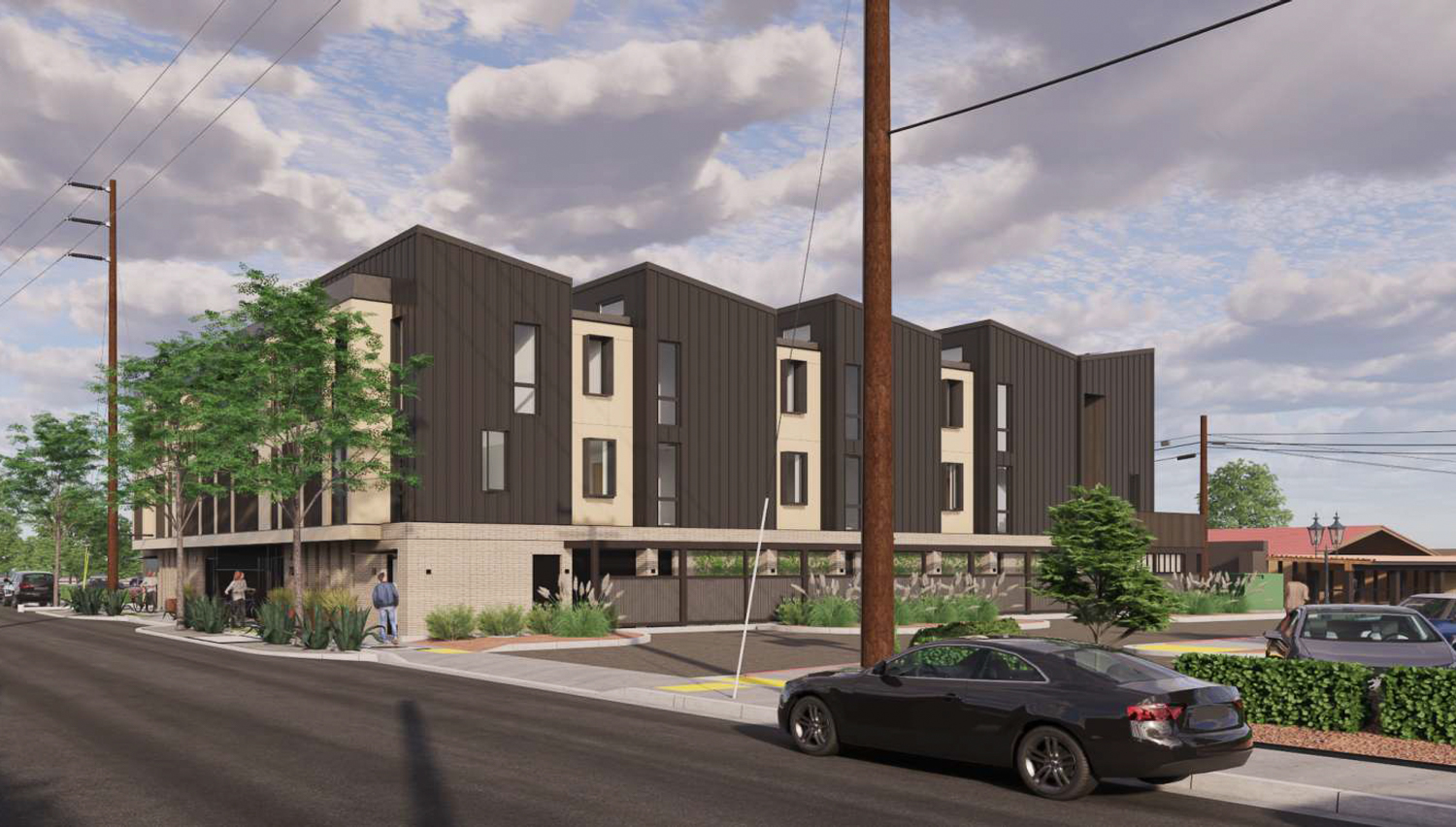
70 Encina Avenue car view, rendering by Hayes Group Architects
Preliminary plans for 70 Encina Avenue started with a five-story apartment complex with twenty units in an attractive complex by the same architects. According to the city’s Staff Report, the owner of the Town and Country Village Shopping Center, Ellis Partners, commended during the 2022 study session and “encouraged scaling down the building to better align with Town and Country.” The developer shifted to a ten-unit townhouse complex in October 2023.
Construction is expected to start in October of next year, with completion potentially as early as December 2026. The estimated cost has yet to be shared.
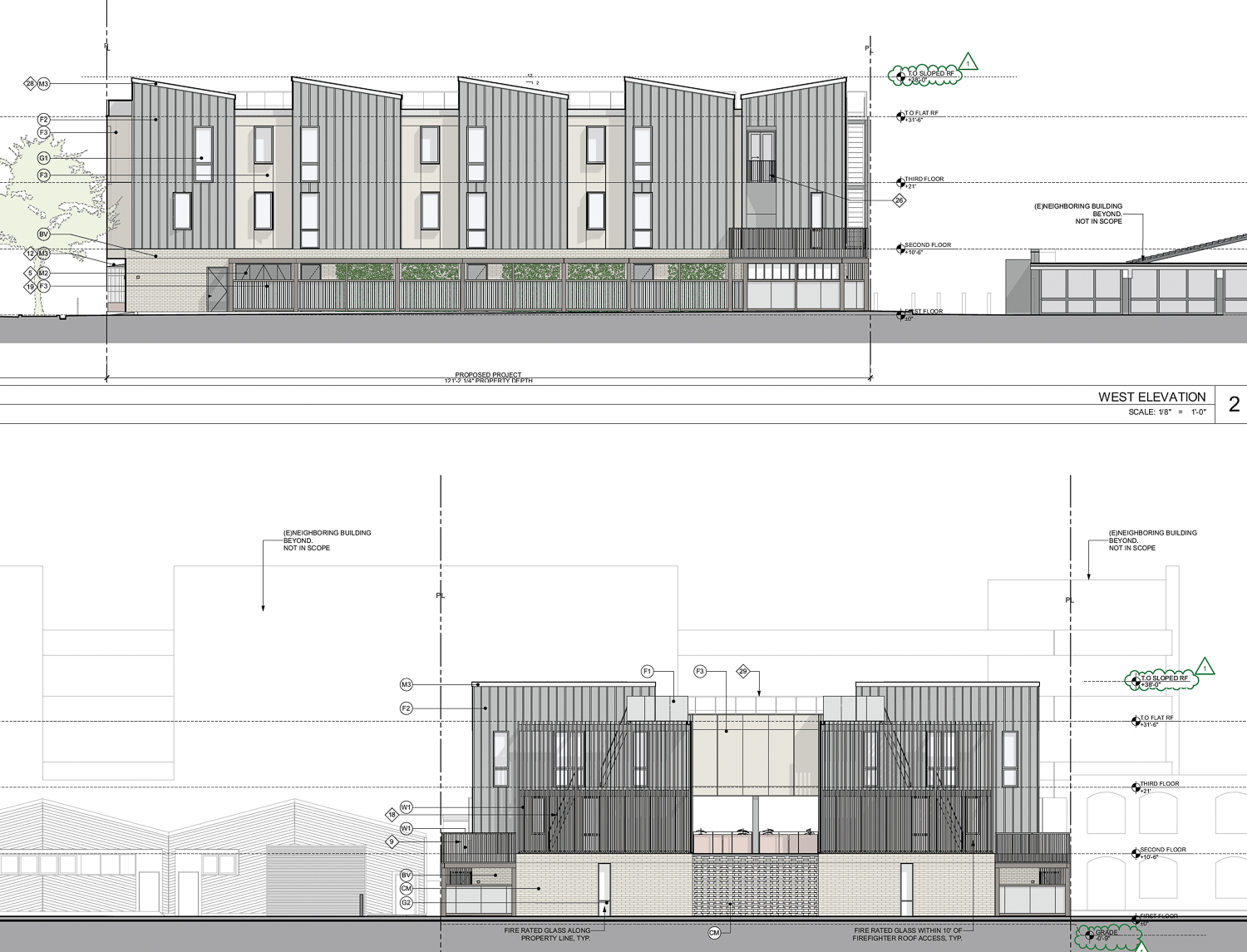
70 Encina Avenue elevations, illustration by Hayes Group Architects
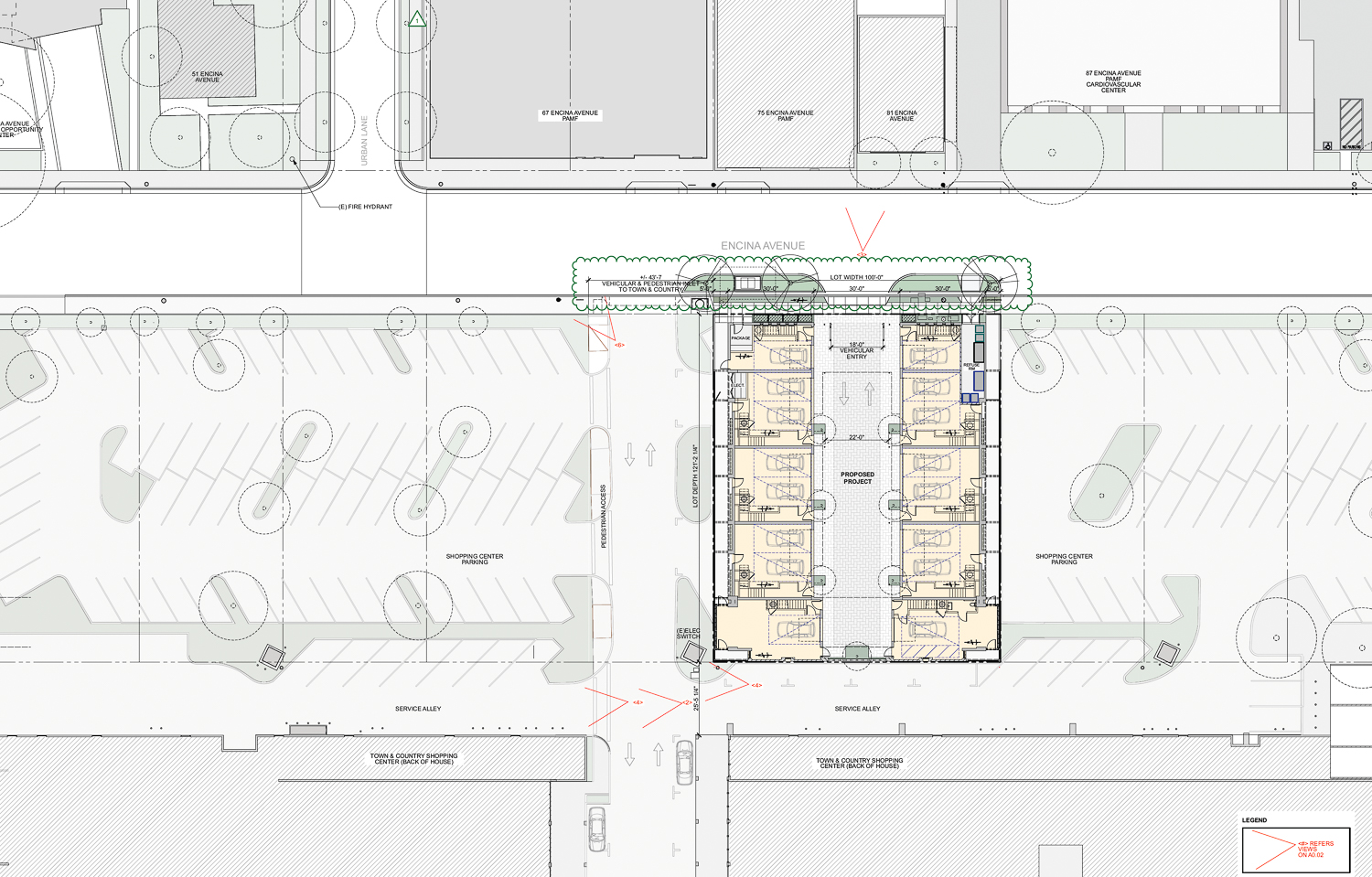
70 Encina Avenue site map, illustration by Hayes Group Architects
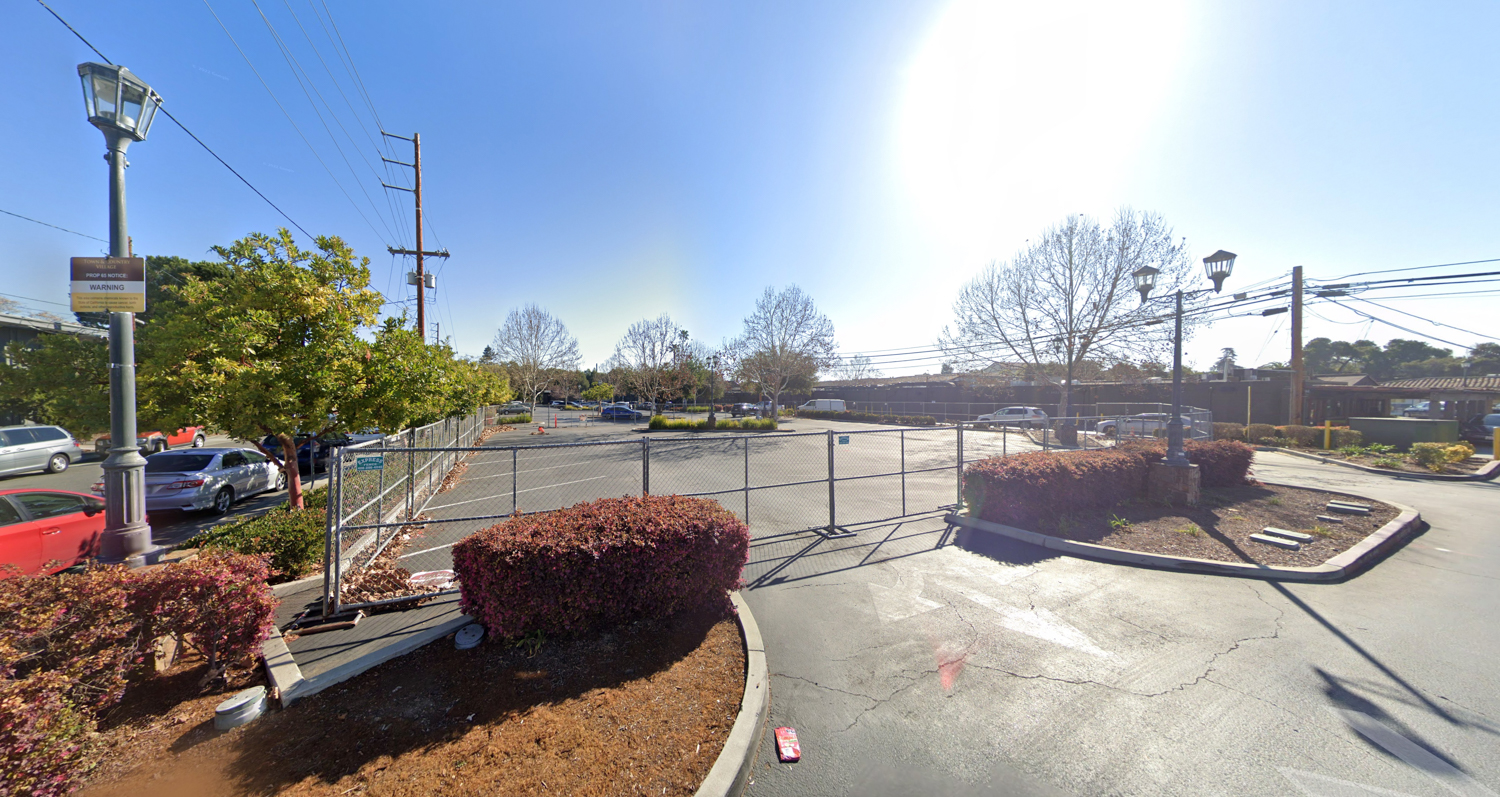
70 Encina Avenue, image by Google Street View
The City of Palo Alto Planning & Transportation Commission is scheduled to meet tonight, September 11th, at 6 PM. Public participation will be possible in person or online via Zoom. For more information about how to attend and participate, visit the meeting agenda here.
Subscribe to YIMBY’s daily e-mail
Follow YIMBYgram for real-time photo updates
Like YIMBY on Facebook
Follow YIMBY’s Twitter for the latest in YIMBYnews

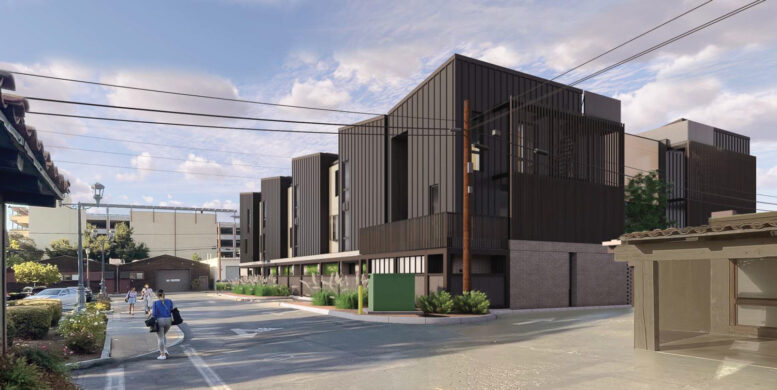




Be the first to comment on "Planning Commission To Review 70 Encina Avenue, Palo Alto"