For the last twelve days of 2024, SF YIMBY will look back on each month and reflect on the biggest stories we covered. Throughout November, there were various stories to cover, ranging from permits to meetings, and even the occasional construction update. The active topping out of an affordable housing structure on Haight Street contrasted with our Thanksgiving turkey of the year, the encumbered Oceanwide Center, an empty hole in the ground that was once poised to create the second-tallest building in the Bay Area.
Permits Filed For Bay FC Practice Facility on Treasure Island, San Francisco
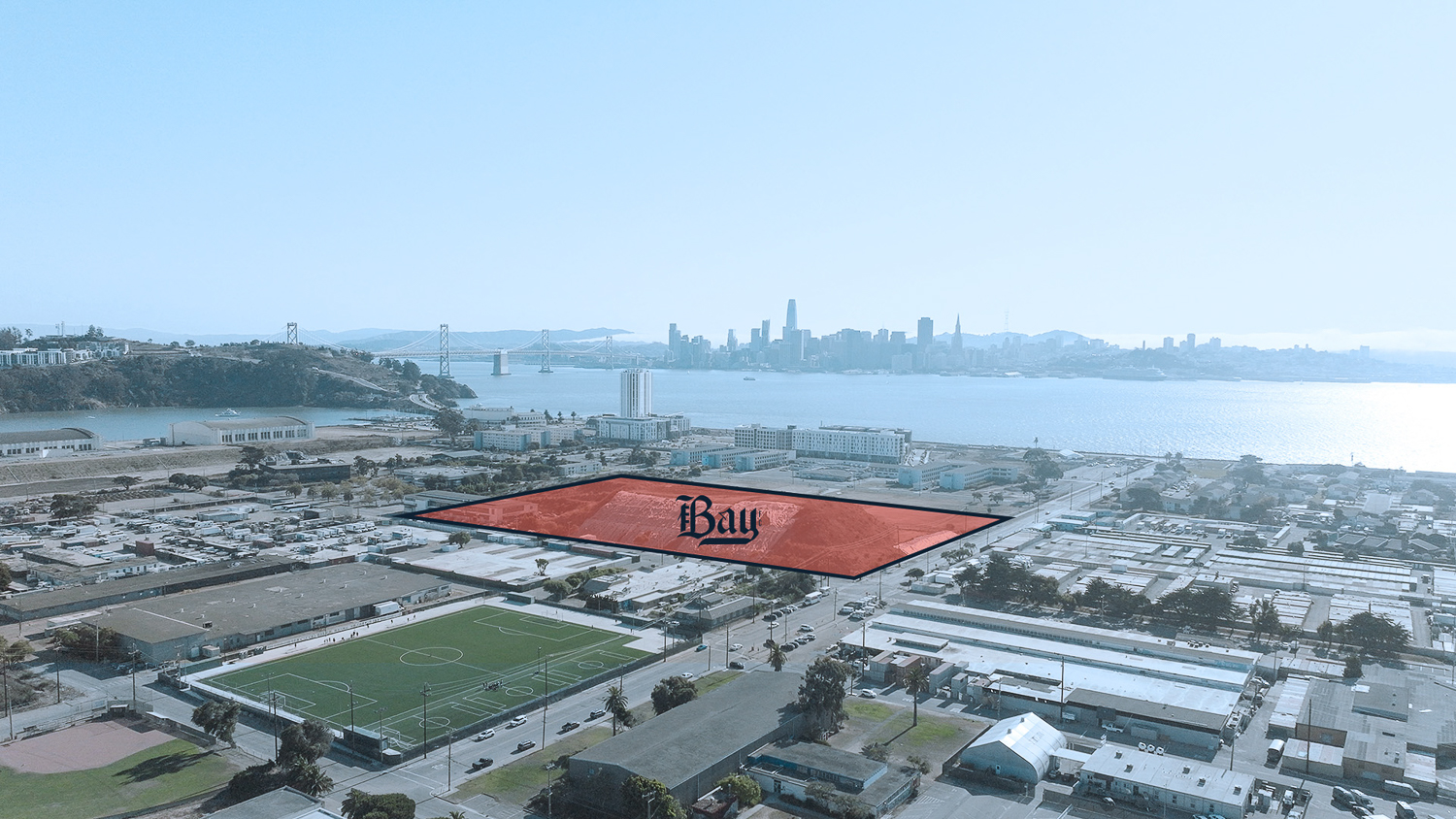
Bay FC Training Facility site outlined, image courtesy Bay FC
November 4th: Just over a month after its announcement, the new Bay Area women’s soccer team, Bay FC, has filed permits for the new permanent training facility at 449 Avenue H on Treasure Island, San Francisco. The application will create a two-story facility and three soccer fields. The Treasure Island Development Authority is listed as the property owner.
Modified Plans For Skyscraper at 395 3rd Street, San Francisco
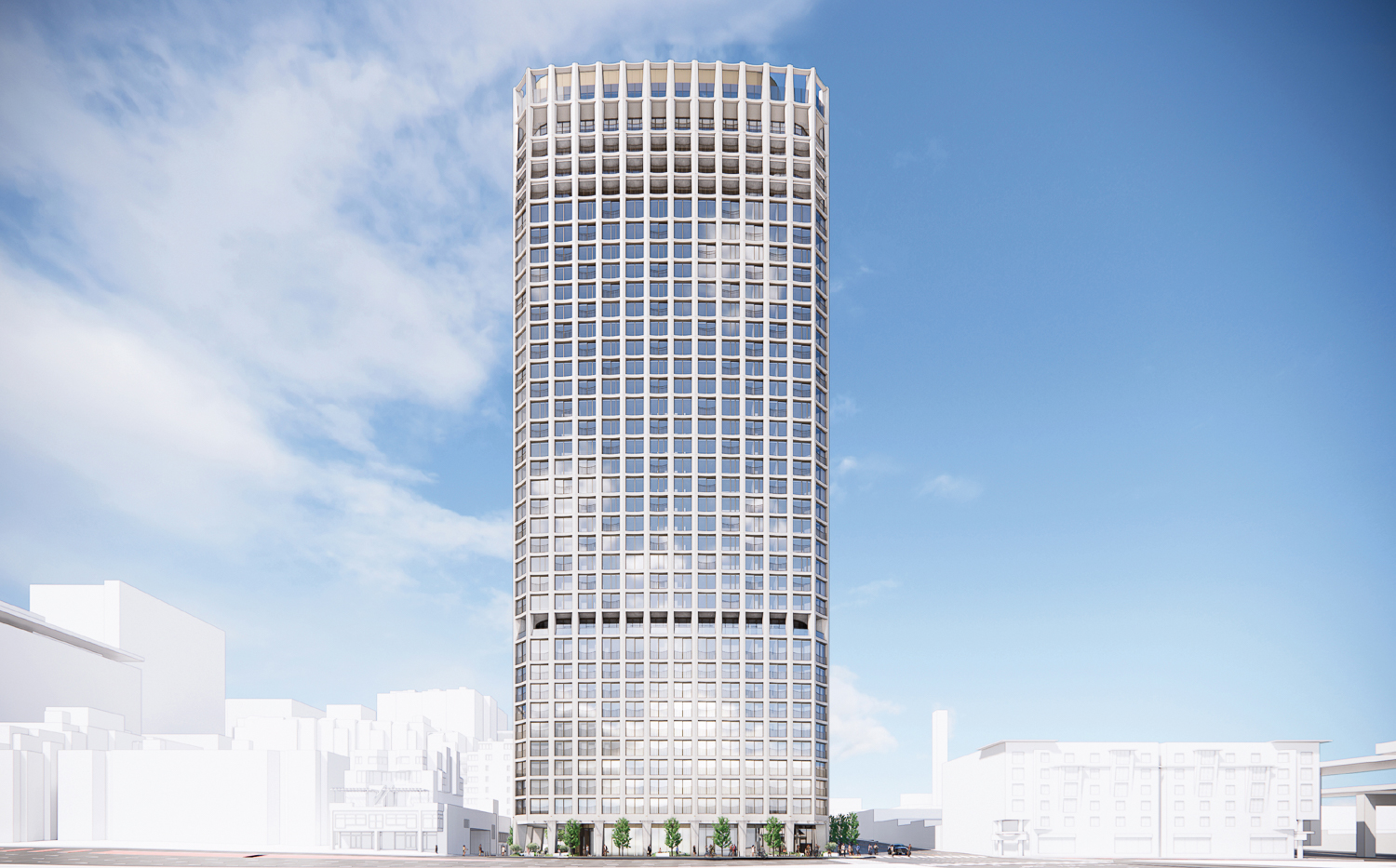
395 3rd Street, rendering by Henning Larsen
November 7th: Modified permits have been filed for the residential skyscraper at 395 3rd Street in SoMa, San Francisco. The updated plans include a slight floor-count increase, with two fewer units and a significant decrease in inclusionary units, while requesting additional waivers from the State Density Bonus law. Strada Investment Group is the developer.
Environmental Review Starts For 41-Story Offices at 530 Sansome Street, San Francisco
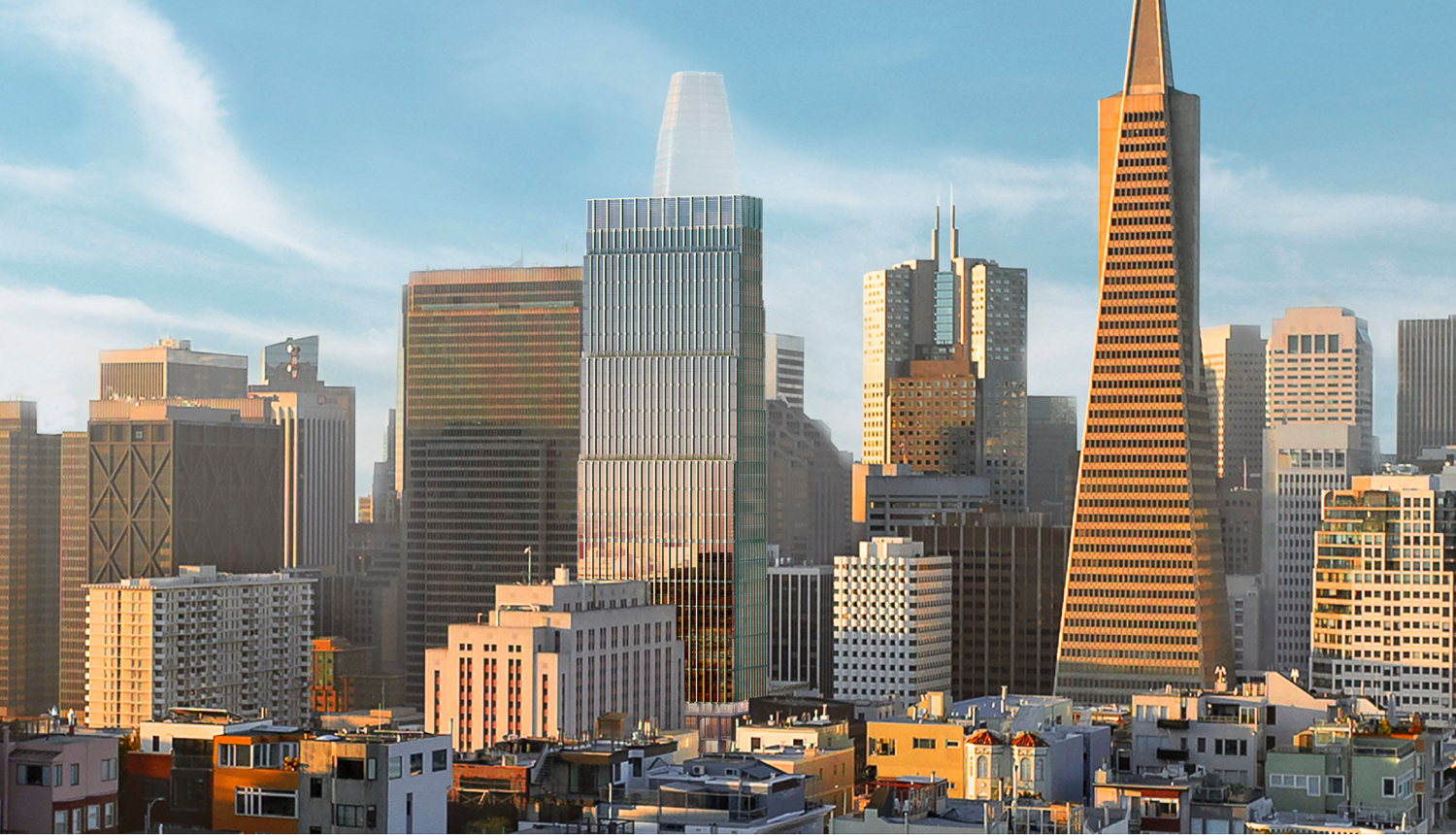
530 Sansome Street seen between Embarcadero Center and the Transamerica Pyramid, rendering by SOM
November 12th: The environmental review process has started for the potential mixed-use 41-story tower at 530 Sansome Street in San Francisco’s Financial District. The city’s planning department has issued the notice of preparation for the Environmental Impact Report, accepting public comment to inform the scope of the report. The project will include offices, a 200-key hotel, and a four-story replacement fire station across from the Transamerica Pyramid. Related and the City are jointly responsible for the project in a public-private partnership.
Meeting Tomorrow For India Basin Flats, San Francisco
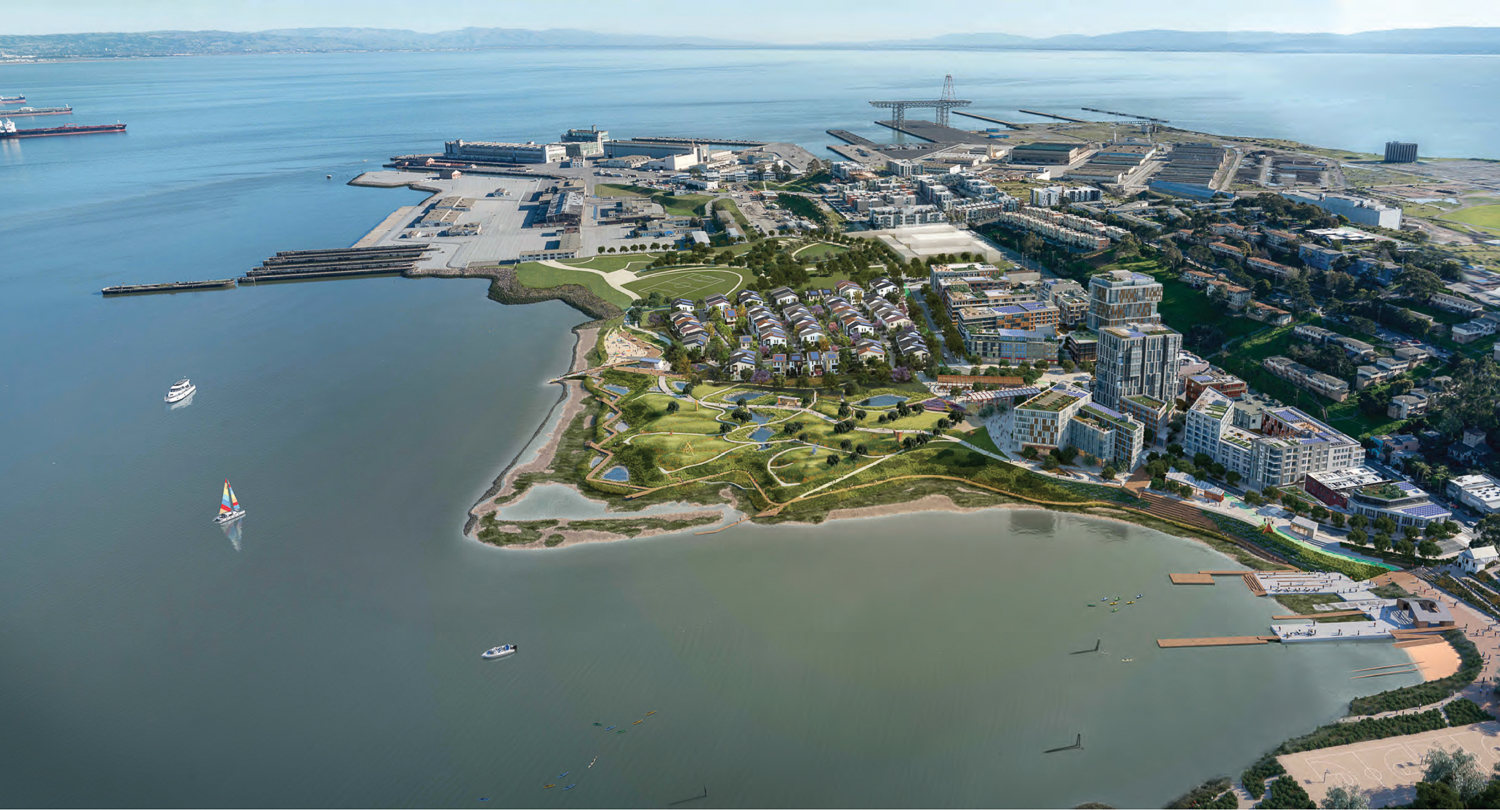
India Basin aerial overview, rendering by SOM
November 13th: The San Francisco Planning Commission is scheduled to review plans tomorrow for The Flats, phase two of the India Basin waterfront master plan in San Francisco. The India Basin Flats is expected to add 75 townhomes with additional dwelling units as part of the plan to construct over a thousand residences, retail, and nearly six acres of parks to the vacant bayside property. BUILD Inc. is the project sponsor and developer.
Groundbreaking Ceremony For 3300 Mission Street in Bernal Heights, San Francisco
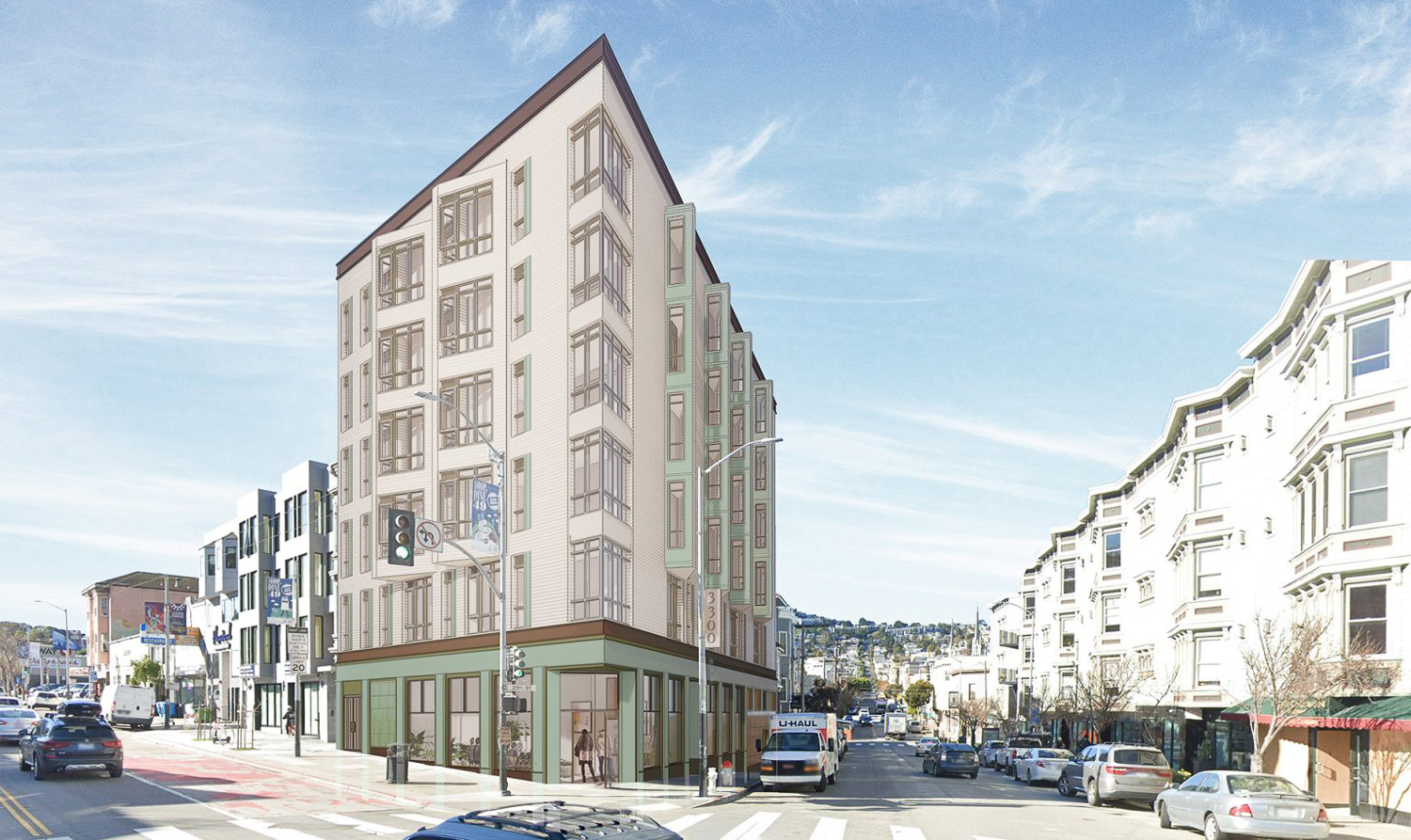
3300 Mission Street, rendering by BAR Architects & Interiors
November 19th: Construction has officially started for the six-story affordable housing project at 3300 Mission Street in San Francisco’s Mission Bernal corridor. The groundbreaking ceremony was held last Thursday with the developers, Mayor London Breed, State Senate Scott Weiner, and Supervisor Hillary Ronen. The project is notable for making adaptive reuse of the existing burnt-out structure while doubling the site’s height to yield 35 units on less than a tenth of an acre.
Meeting Tomorrow For 2274 Shattuck Avenue in Downtown Berkeley
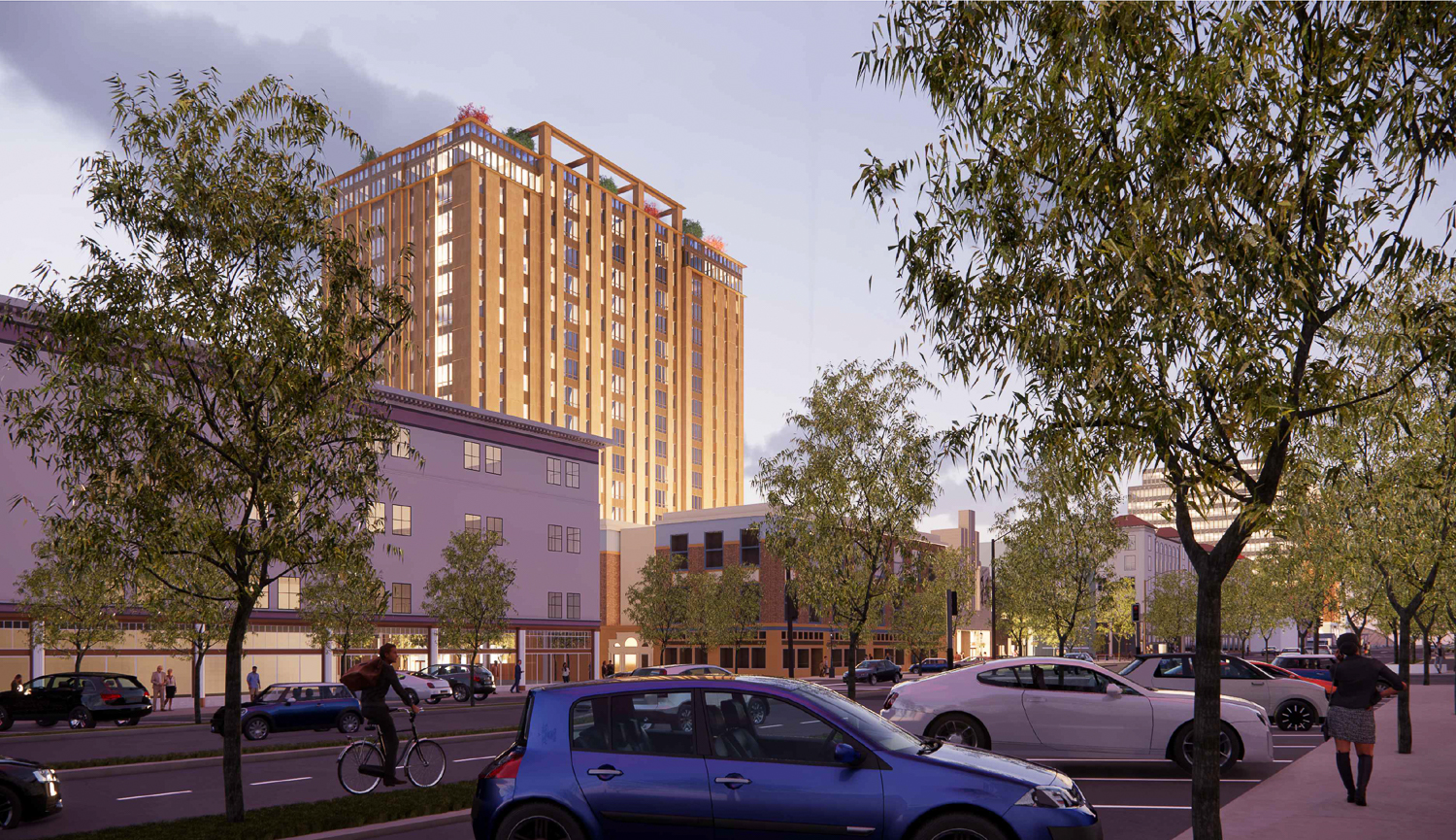
2274 Shattuck Avenue pedestrian view along Shattuck, rendering by Trachtenberg Architects
November 20th: The Berkeley Design Review Committee is scheduled to review plans tomorrow evening for the potential 17-story mixed-use tower to rise at 2274 Shattuck Avenue in Downtown Berkeley, Alameda County. The project is expected to make adaptive reuse of the Art Deco-style United Artists Theater facade as the entryway for a cafe and residential lobby. Panoramic Interests is responsible for the application.
Final Approval For Mission Point Masterplan, Santa Clara
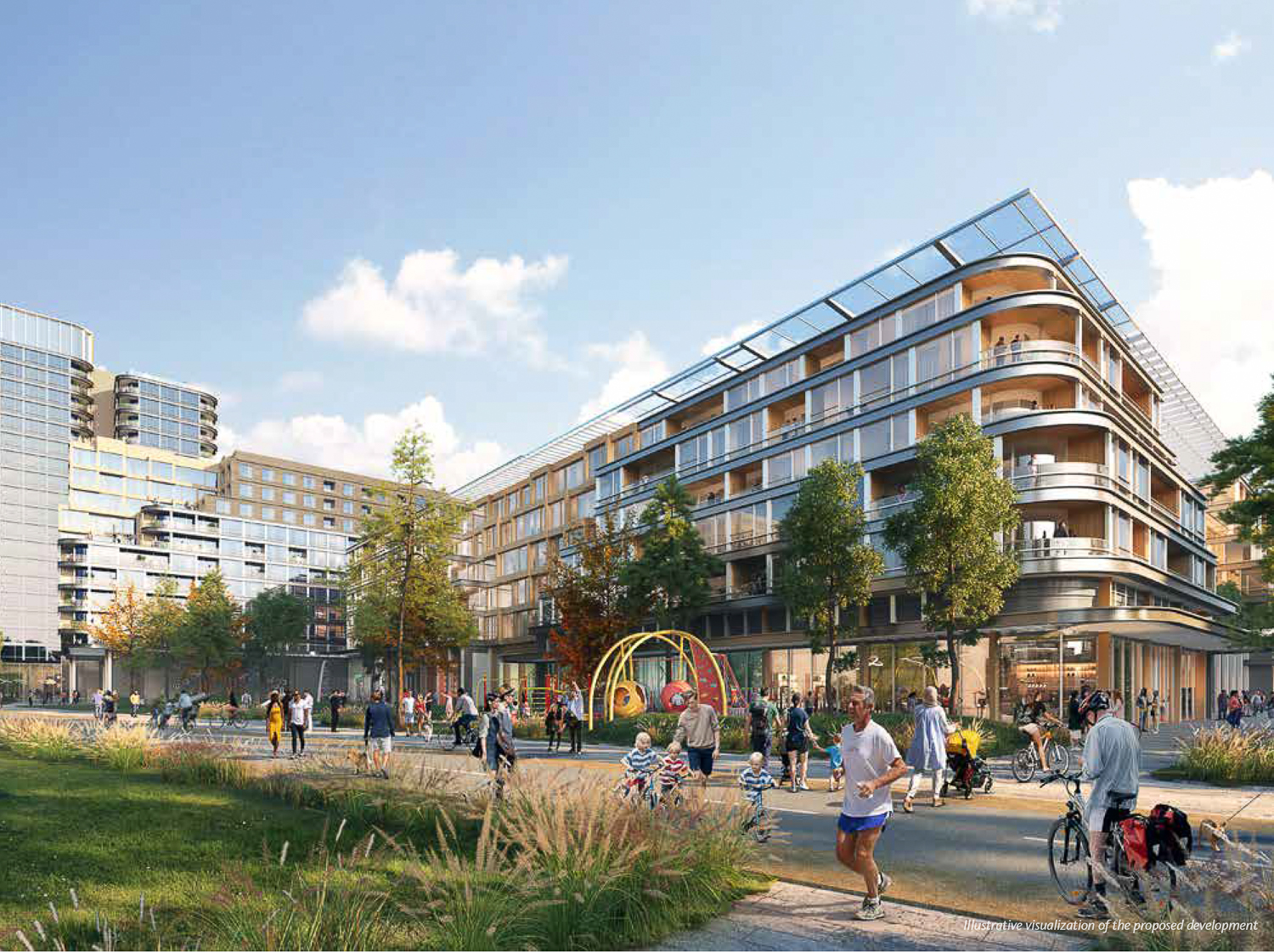
Mission Point residential courtyard, rendering by Gensler
November 21st: Final approval has been given for the Mission Point master plan at 3005 Democracy Way, Santa Clara. The wide-ranging development would construct four different structures with between 1,800 to 2,600 apartments, up between two to three million square feet of commercial real estate, retail, public open space, and a childcare facility across nearly fifty acres. Kylli is the project sponsor.
Construction Tops Out for Affordable Housing at 78 Haight Street, San Francisco
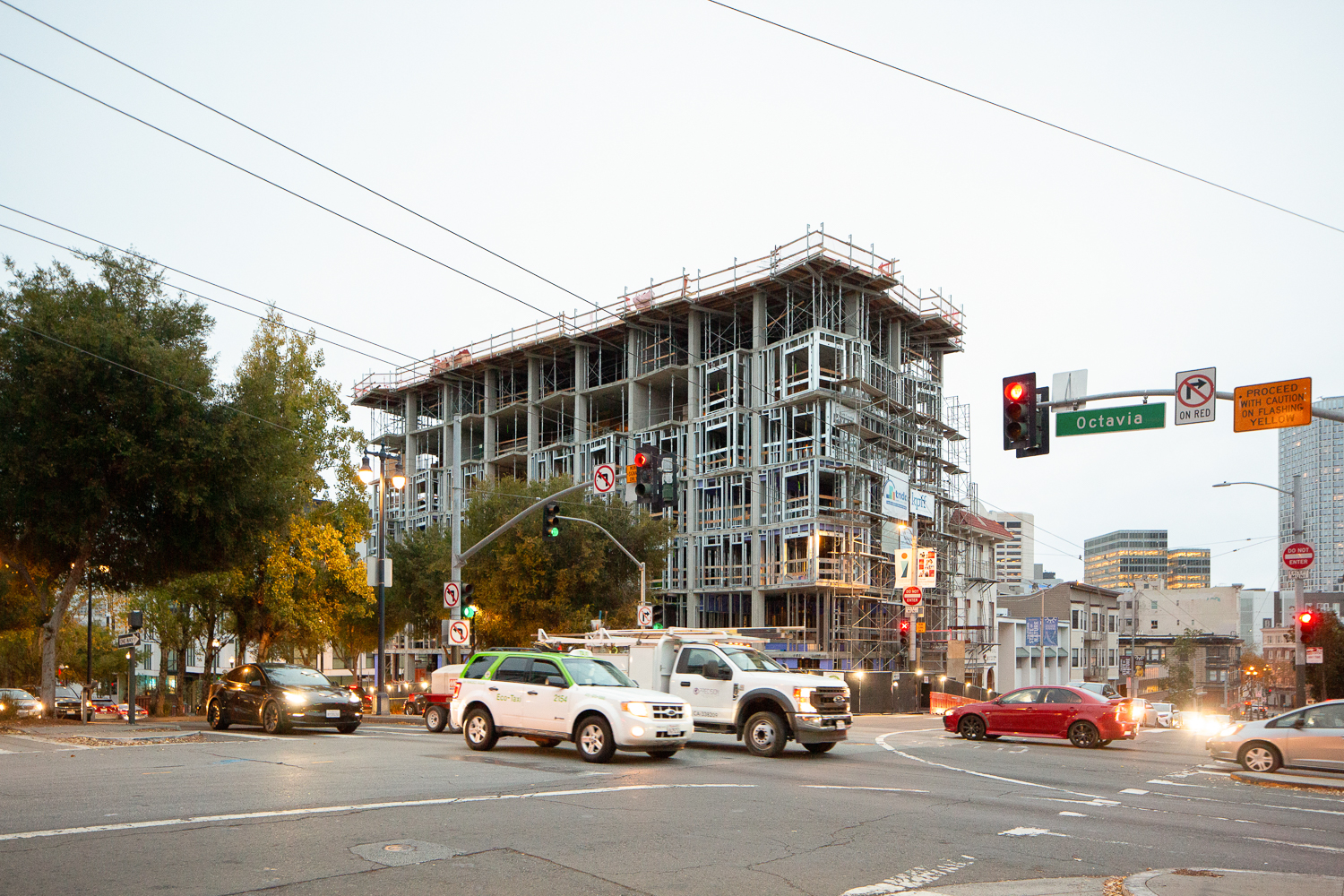
78 Haight Street seen from across Octavia Street, image by Andrew Campbell Nelson
November 22nd: Concrete has topped out for the seven-story affordable apartment complex at 78 Haight Street in San Francisco’s Hayes Valley neighborhood. Construction restarted in the spring of this year after work was stalled in 2022 after a neighboring property owner complained about construction compromising their structure’s foundation. Tenderloin Neighborhood Development Corporation is the project developer.
Development Permits Filed For 2425 Durant Avenue in Southside, Berkeley
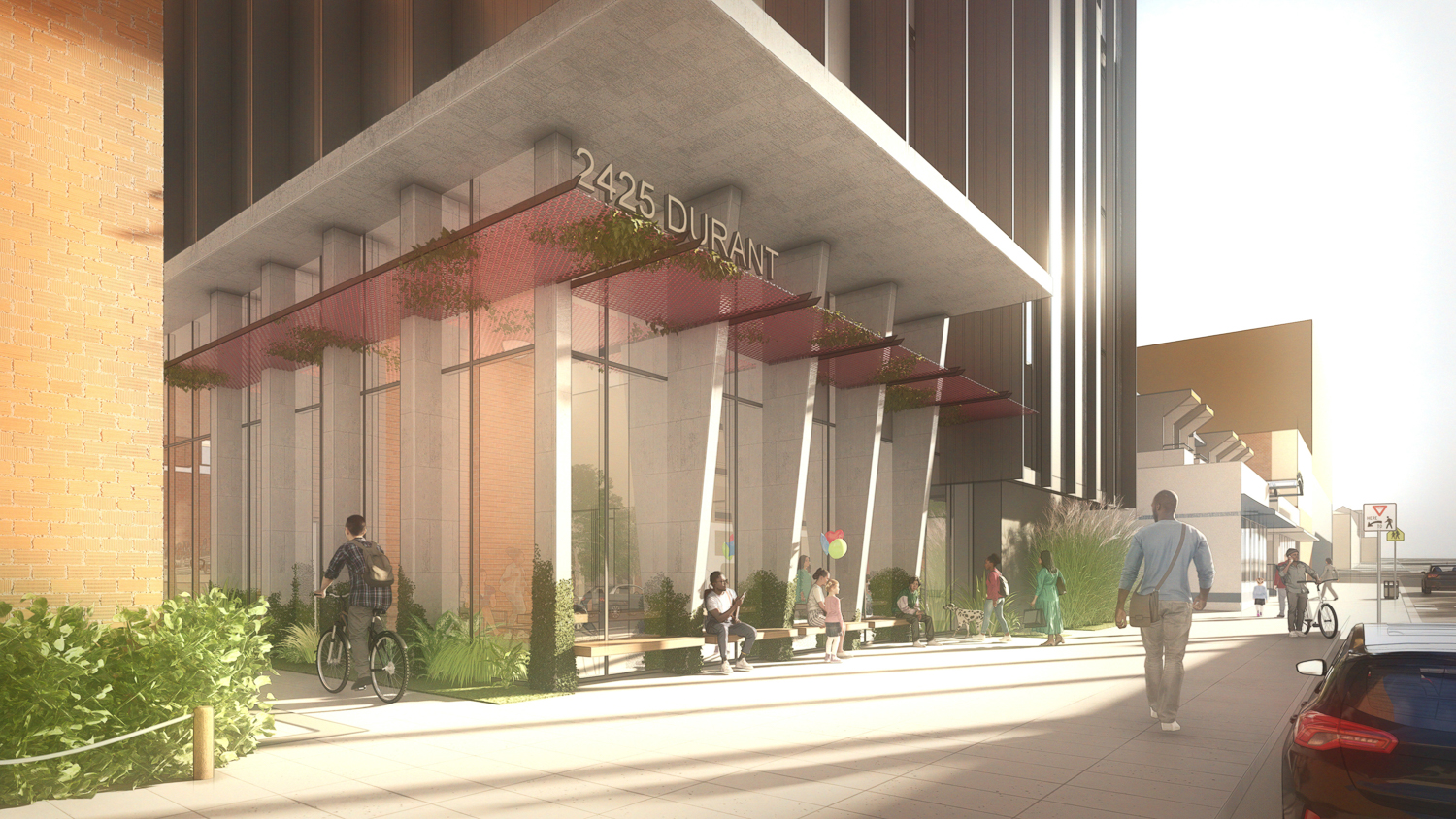
2425 Durant Avenue, rendering by Yes Duffy Architects
November 25th:
Development permits have been filed for the 20-story apartment tower at 2425 Durant Avenue in Berkeley’s Southside neighborhood. The application seeks to replace two low-slung residential structures with 117 apartments. Qian Wang of Collabhome is listed as the property owner through 2425 Durant Avenue LLC.
Oceanwide Center Still Hole In Ground
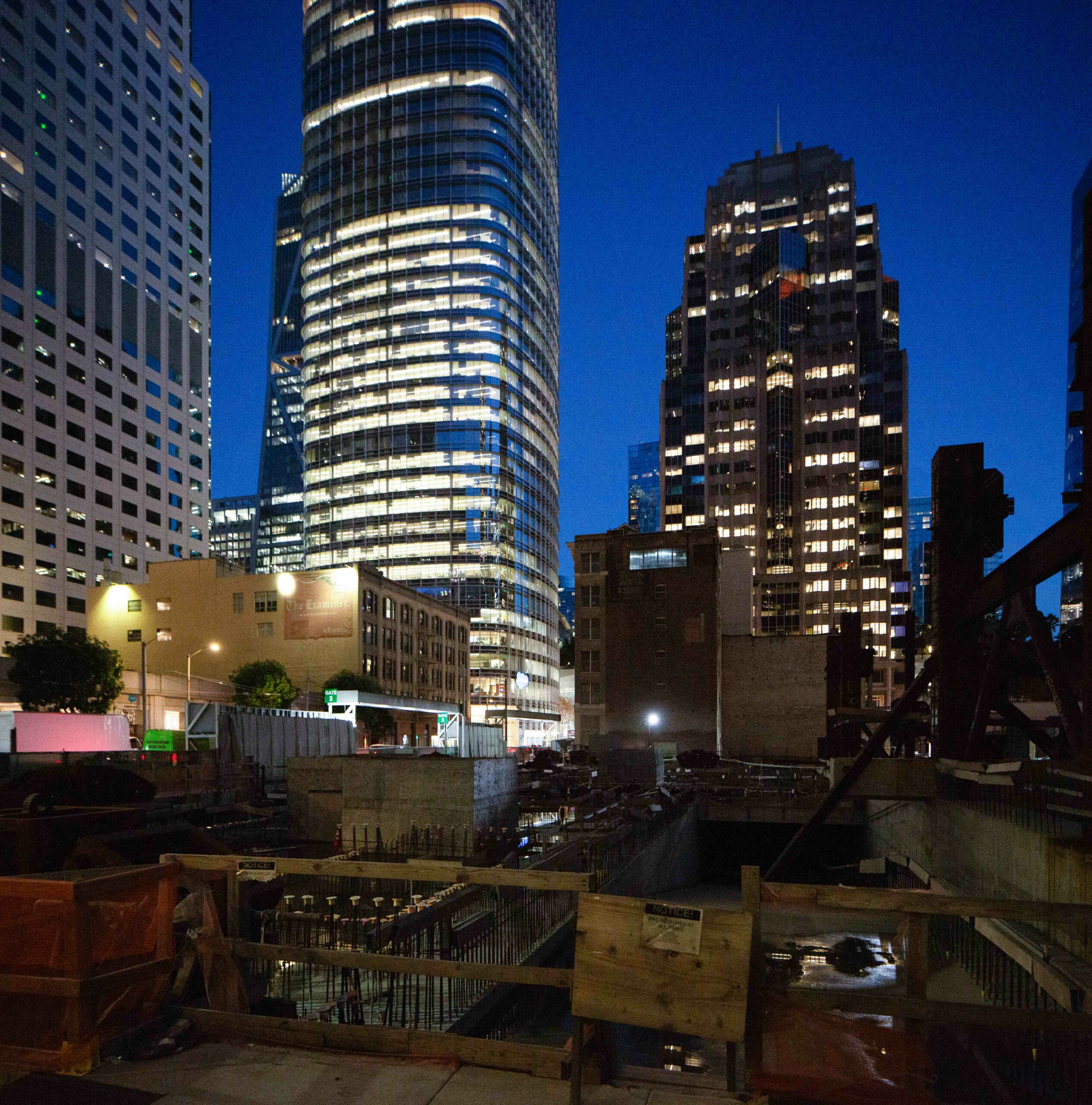
Oceanwide Center with Salesforce Tower in the background, image by Andrew Campbell Nelson
November 28th: In honor of New York YIMBY’s Turkey Week tradition of spotlighting stalled projects, we’d like to highlight the one big project that comes to mind for San Francisco. Oceanwide Center was meant to produce the second-tallest skyscraper in the city, with a unique geometric structure designed by Foster + Partners. Today, the property at First and Mission remains an unfinished hole in the ground, collecting dust and water.
Subscribe to YIMBY’s daily e-mail
Follow YIMBYgram for real-time photo updates
Like YIMBY on Facebook
Follow YIMBY’s Twitter for the latest in YIMBYnews

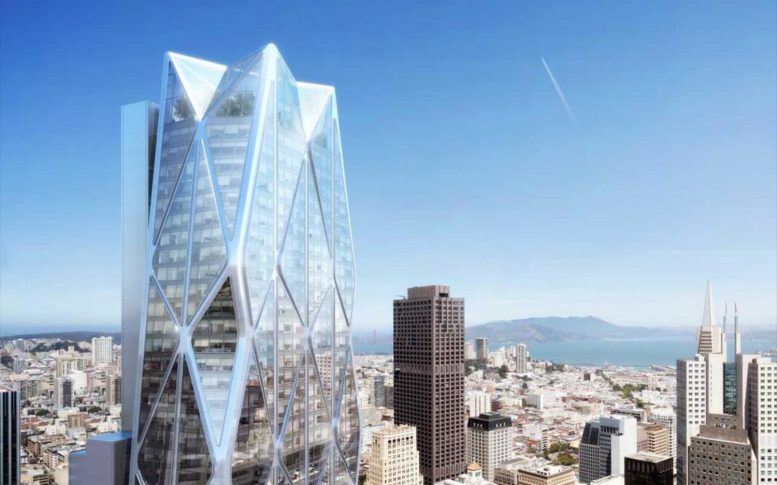
Be the first to comment on "SFYIMBY Year in Review: November 2024"