New building permits have been filed for the market-rate component of 1111 Sutter Street in Lower Nob Hill, San Francisco. The application follows affordable housing permits submitted in late November of last year. Martin Building Company is responsible for the development.
Reached for comment, a representative for the Martin Building Company shared the following statement with YIMBY:
Martin Building Company secured early-stage financing from the California Housing Finance Agency’s (CalHFA) Mixed-Income Program for the 1111 Sutter Street project. As an awardee of the CalHFA Mixed-Income Program (MIP), we have a construction commencement deadline of March 17, 2025.
The new building permits describe the 22-story tower with 303 rental apartments, of which 102 will be affordable, and 201 will be market-rate. The November application revealed that Martin Building Company had increased the affordable housing capacity from the previous iteration for 38 below-market-rate units.
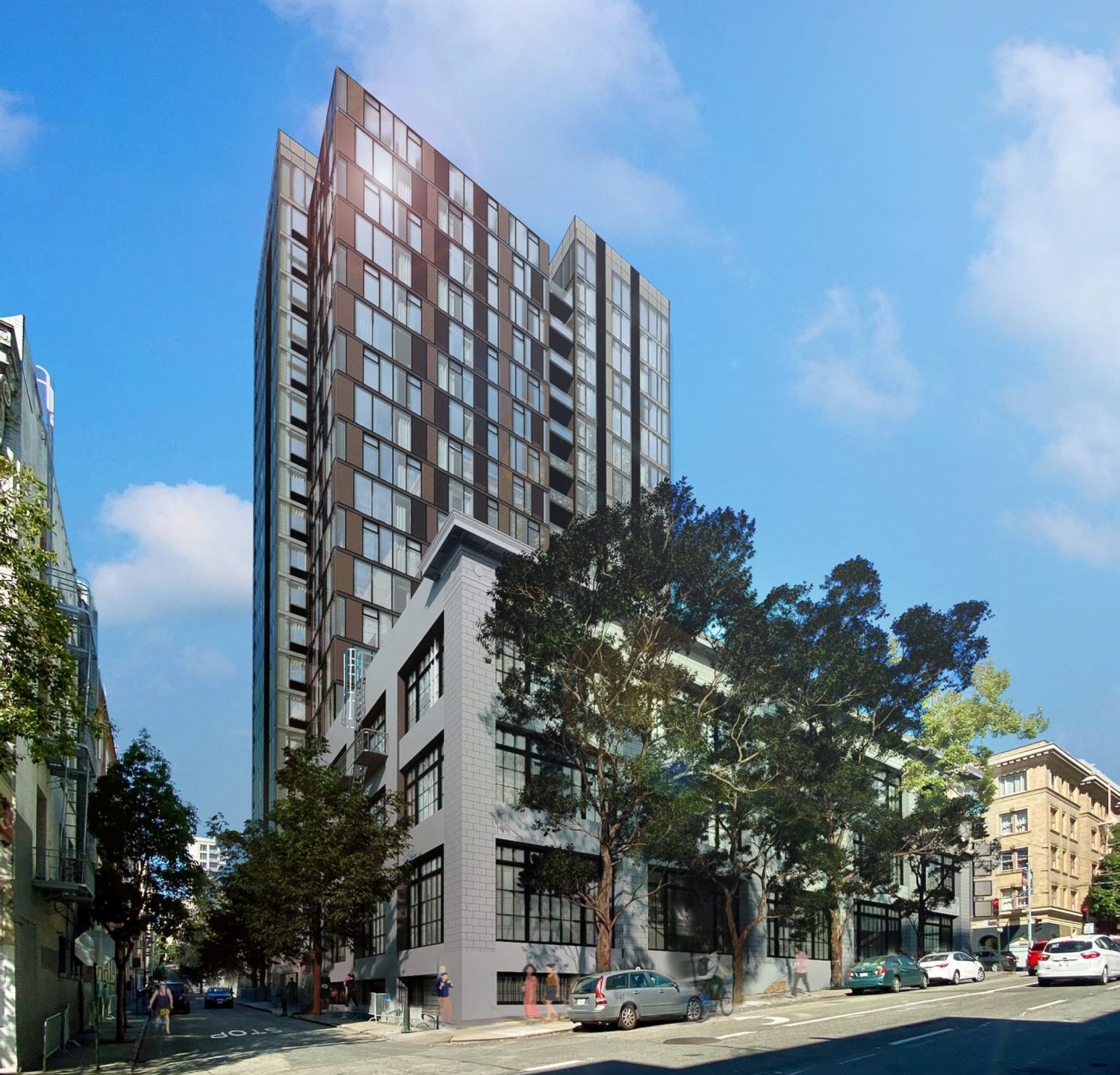
1101-1123 Sutter Street seen from the corner of Larkin and Hemlock, rendering by David Baker Architects
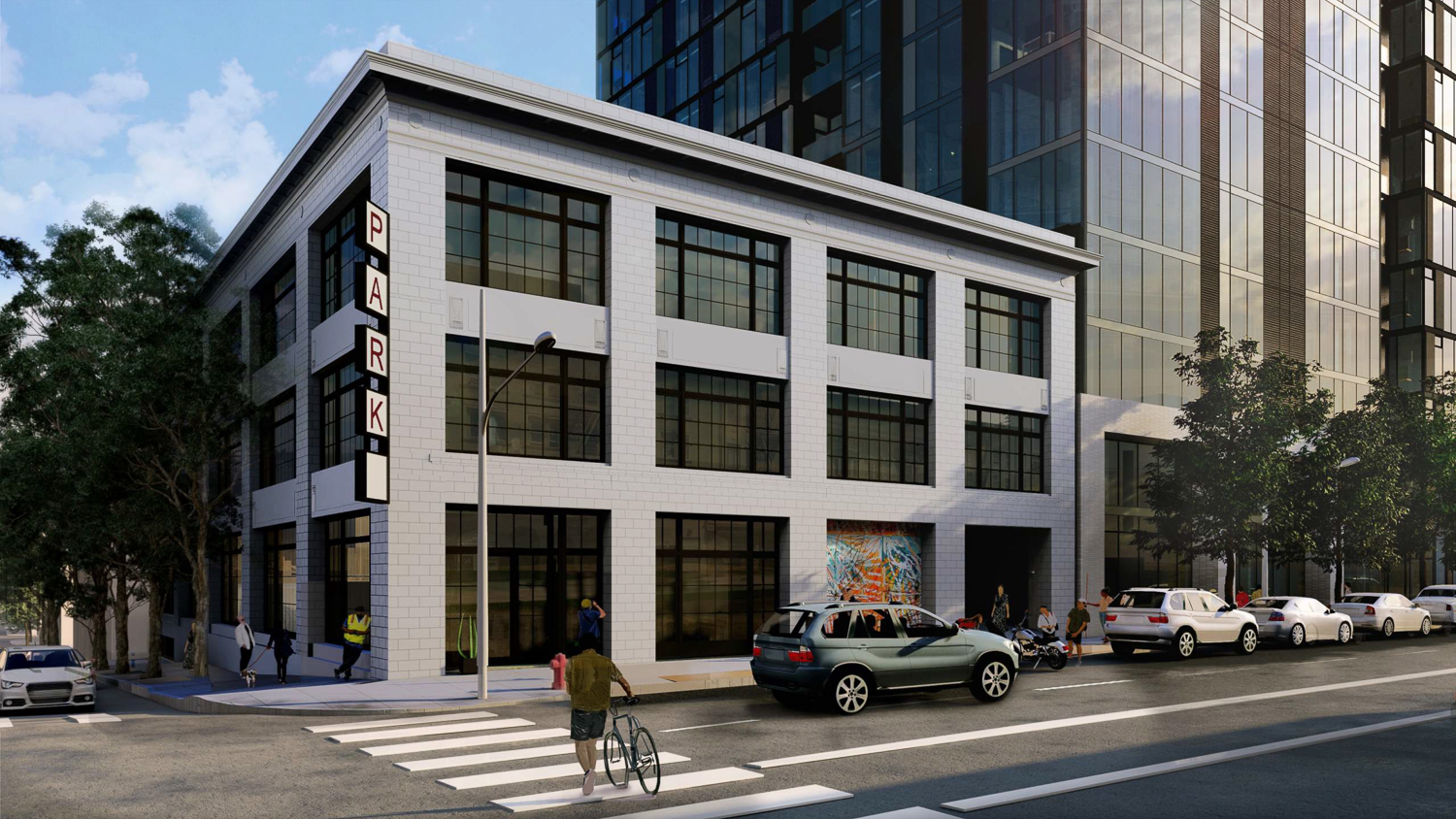
1101-1123 Sutter Street refurbished structure along Sutter, rendering by David Baker Architects
The 235-foot tall structure will yield around 358,000 square feet, with a quarter million square feet for housing, 2,800 square feet of commercial space,4,000 square feet for a childcare facility, and 43,150 square feet for parking. Unit types vary with 75 studios, 58 one-bedrooms, 128 two-bedrooms, 31 three-bedrooms, and 11 four-bedrooms. Parking will be included for 30 cars and 218 bicycles.
The project retains the historic preservation of the three-story auto-repair structure at 1101 Sutter Street. The 1920-built complex has been designated as an A-status Historic Resource and will be retained as a parking facility.
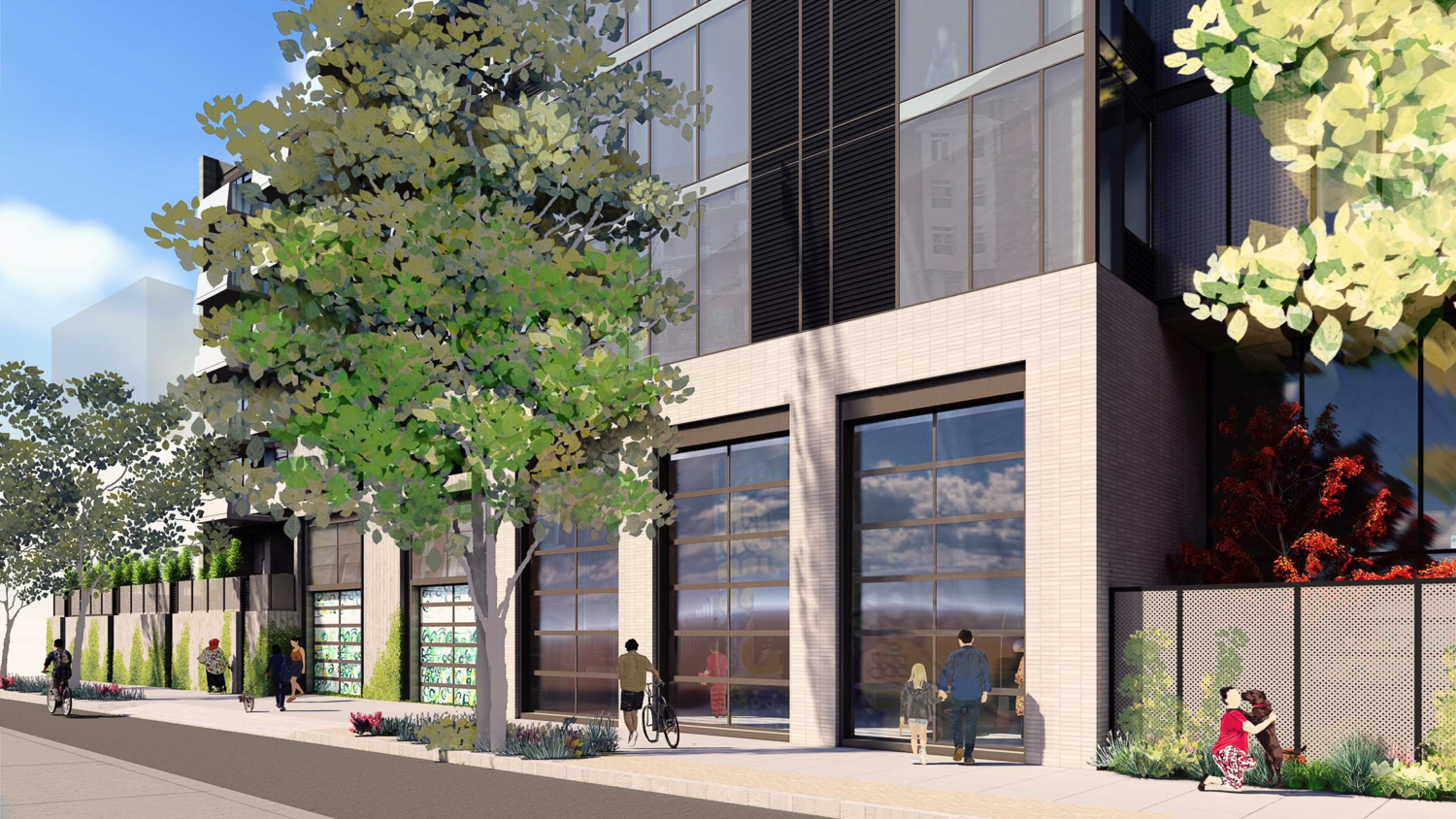
1101-1123 Sutter Street pedestrian activity along Hemlock, rendering by David Baker Architects
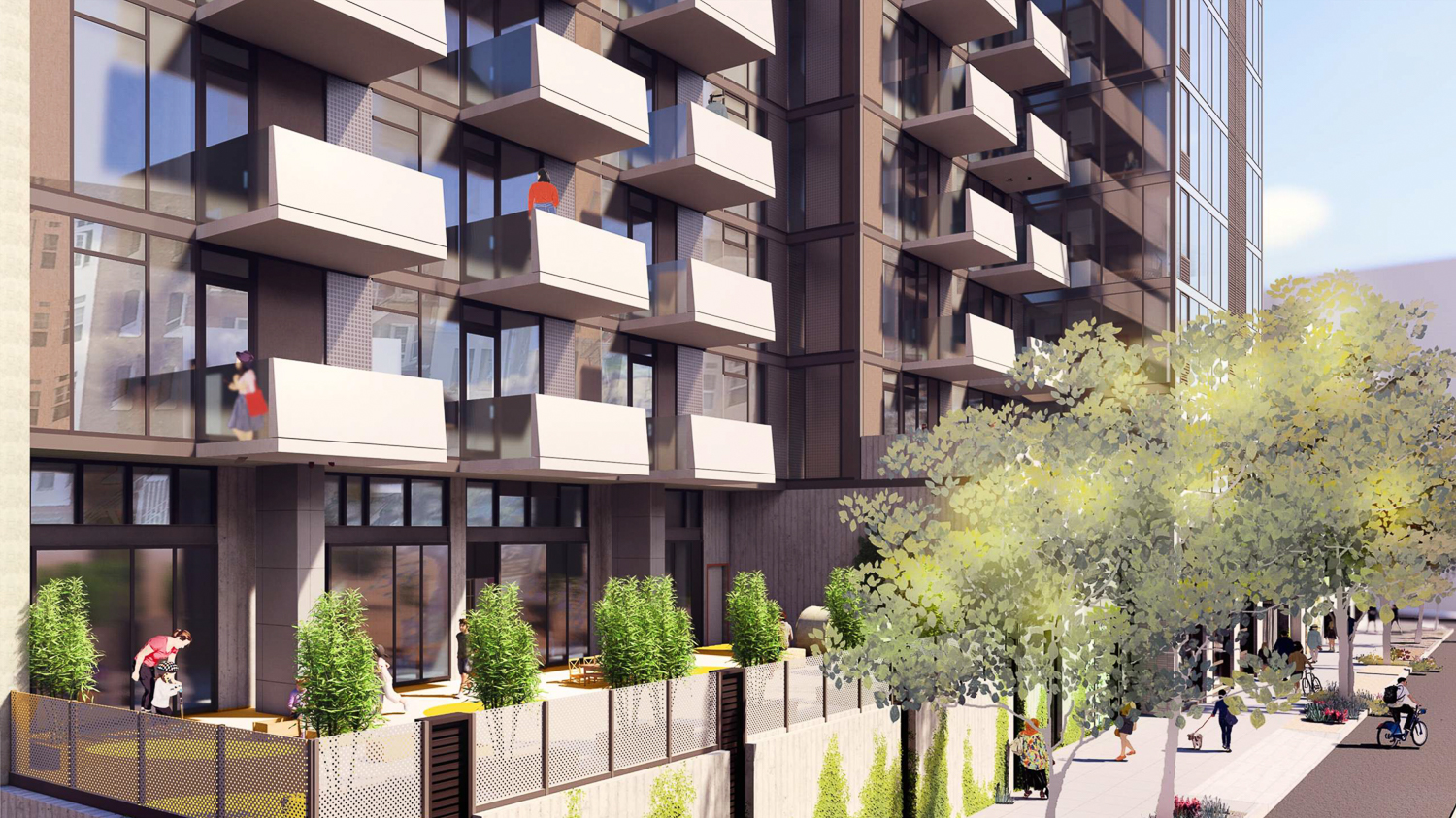
1101-1123 Sutter Street view showcasing the raised childcare facility’s open space overlooking Hemlock, rendering by David Baker Architects
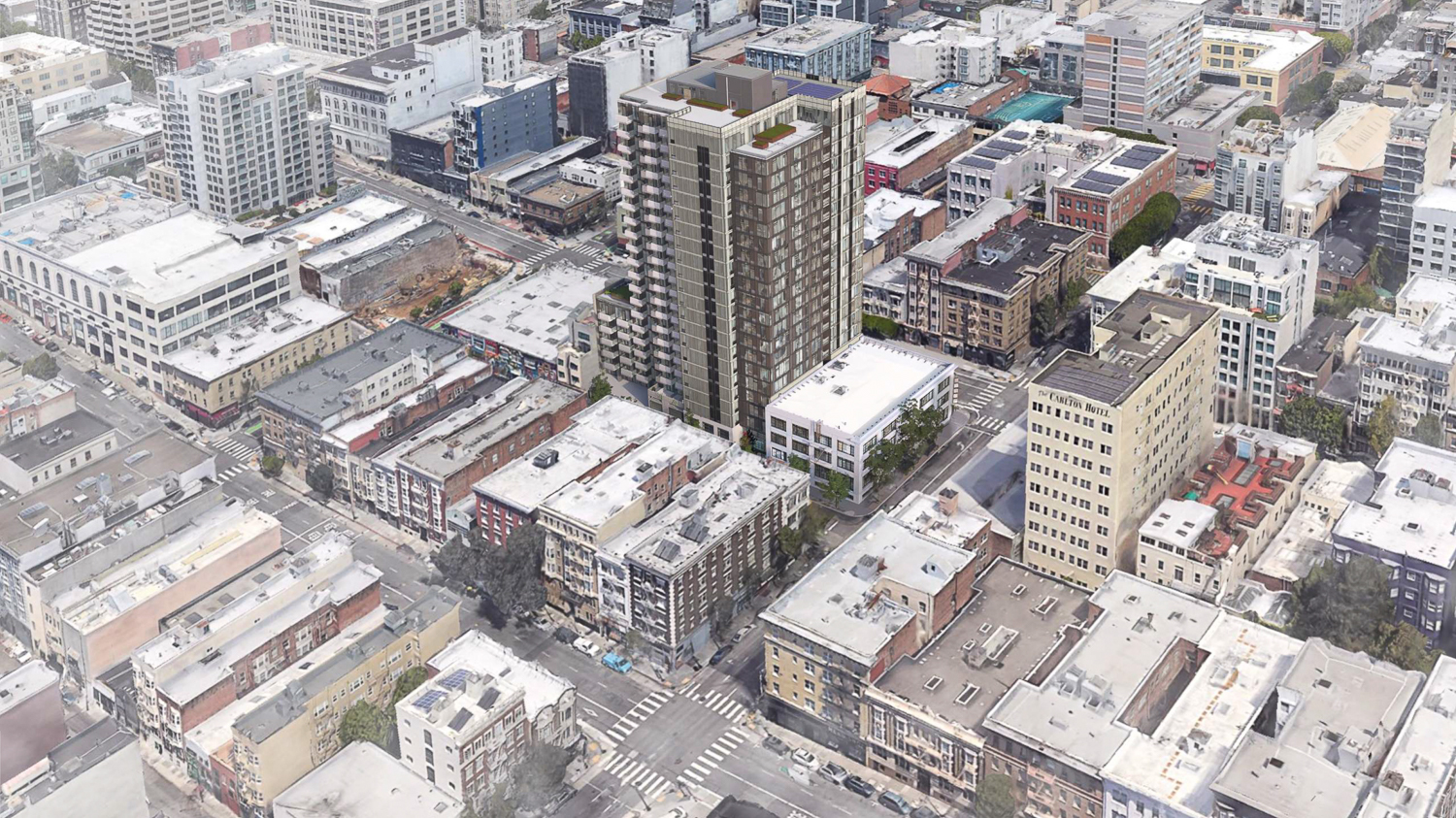
1101-1123 Sutter Street south east aerial view, rendering by David Baker Architects
David Baker Architects is responsible for the design. The plan set has not shifted since the April 2024 design change. The tower will be wrapped with a mix of floor-to-ceiling windows and metal panels.
The 0.68-acre property occupies much of the block bound by Sutter Street, Larkin Street, Hemlock Street, and Polk Street. Van Ness Avenue is just over a block away, and the lively commercial neighborhood of Polk Gulch is three blocks to the north.
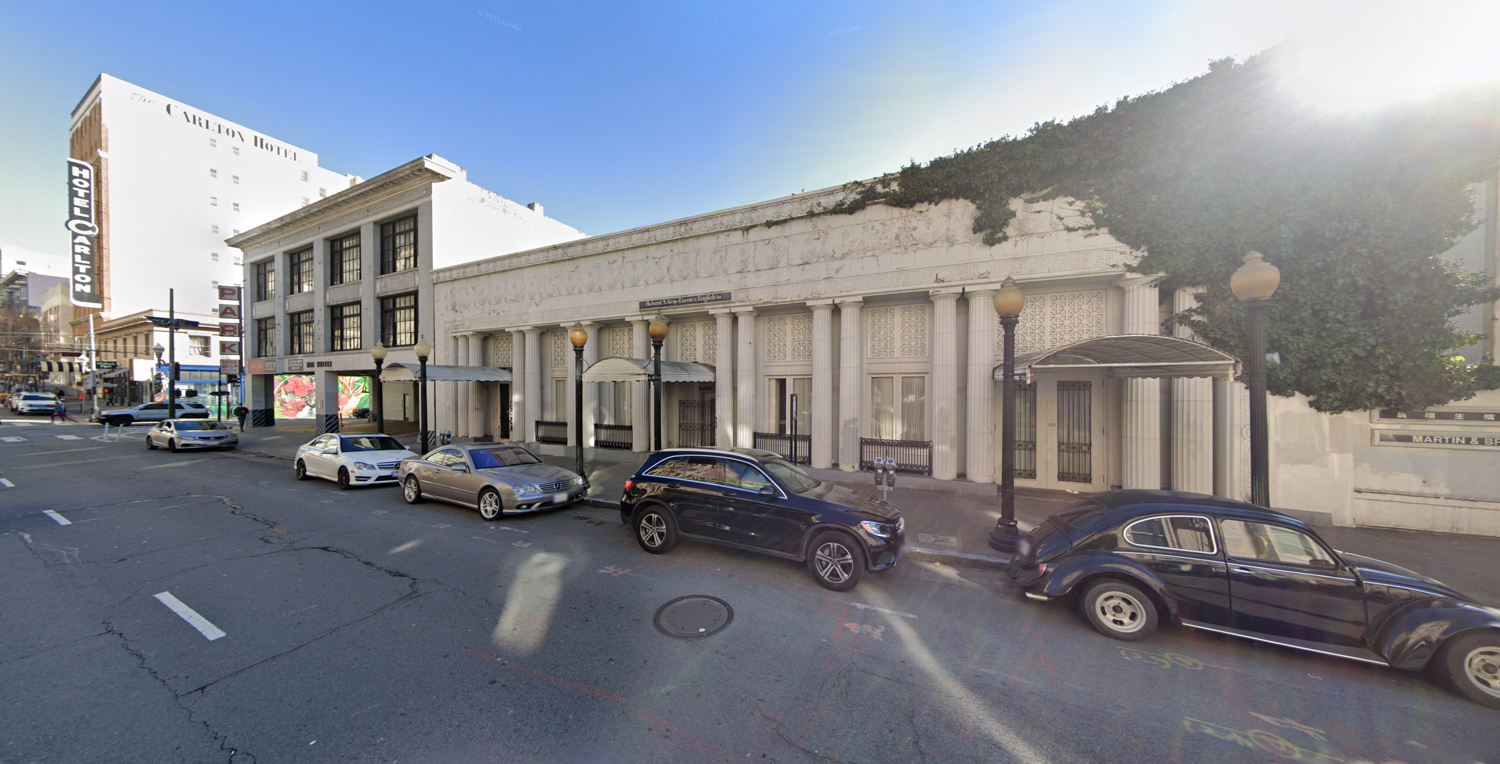
1101 Sutter Street (left) and 1123 Sutter Street (right), image by Google Street View
Construction is expected to cost $80 million, a figure not inclusive of all development costs. Work is scheduled to last around 22 months from groundbreaking to completion.
Subscribe to YIMBY’s daily e-mail
Follow YIMBYgram for real-time photo updates
Like YIMBY on Facebook
Follow YIMBY’s Twitter for the latest in YIMBYnews

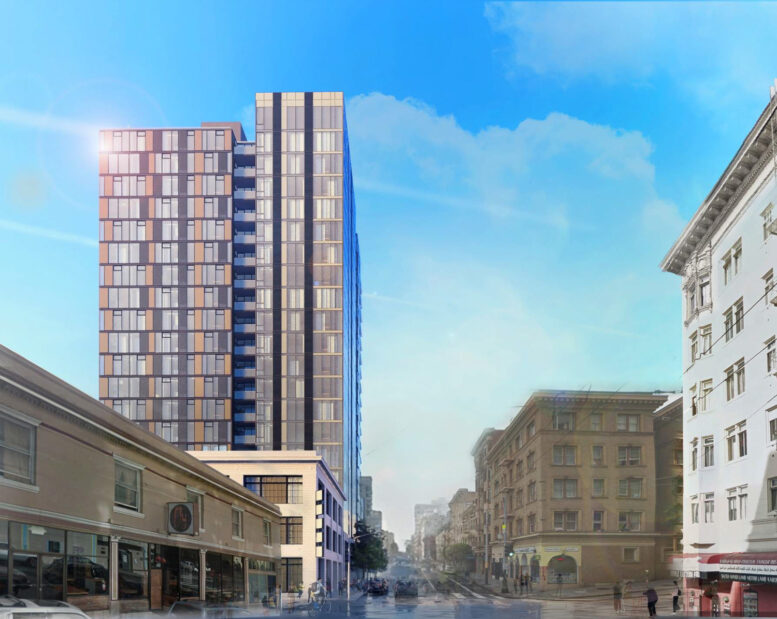




Another rendering, and they still don’t respect the existing facade. It’s not that hard to do a retrofit that preserves it. It’s so disrespectful to the city.
Why does the existing facade deserve respect? Do you know anything about its history? Why wasn’t is on the historical register like the auto shop next door?
So why is the auto-repair structure going to be saved again? Will future generations thank them?
Seriously. I hate when they keep some old building in the name of “preservation”. I’ve never seen it look good.
Right. Because people come from all over the U.S. to San Francisco to see new buildings. This ain’t Orlando, dawg.
Oh my cherubic winter child…
People don’t come to SF to see some auto-repair structure. Plus, the people who live here take precedence.
No, but people come here because San Francisco is not like Orlando. Or Dallas. Or Orange County. While this particular building is not especially notable, it’s part of a gestalt that is Lower Nob Hill.
Reread the post. The answer is in there.
In general, I think that this is a good project. There’s a little bit of something for everyone. I know that the “Build Iit!” crowd won’t be happy until every old building in San Francisco is replaced by a skyscraper, but so be it.
The vast majority of old buildings in San Francisco are Sears Roebuck cookie cutter, poorly insulated, thin-walled, not-up-to-modern-code, and totally unique.
Something being old does not inherently make it historically significant or worthy of protection or preservation.
And even when people try to maintain building aesthetics while making upgrades like installing efficient windows, adding insulation, upgrading electrical systems, etc., the city makes it very difficult.
*totally *un*unique it should say
I mean, if you hate San Francisco and its old buildings so much, there are so many other places to go that have nothing but new buildings. Why are you “Build It!” types so anxious to ruin San Francisco when there is only one San Francisco? It’s like you don’t understand the first thing about this city and why people love it.
My family has been in San Francisco since they came with De Anza in 1776, so miss me with your holier-than-though Luddite nativist nonsense.
What’s actually happening here is that you think you should be able stop people from living in more efficient, more insulated, quieter, safer, and more convenient units. You literally believe that you have a right to dictate that people keep their private property in worse, less livable conditions for themselves or their tenets just because you personally don’t like a new building or the way an existing building might be remodeled.
What a bonkers response. I am not stopping anybody from doing anything with their property. If someone refuses to maintain their residential property for the good of their “tenets” that’s on them, and it’s a damn shame that our corrupt as hell Department of Building Inspection no longer enforces health, life, and safety codes, allowing unscrupulous landlords to get away with it.
But what I find especially baffling about you “Build It!” types is how much you seem to loathe San Francisco. A beautiful city by any measure, what makes San Francisco unique is how dense it is (by American standards) and the overall quality of its (often) historic building fabric. Not every old building needs to be kept. And, in deed, this project is scraping an old funeral home that is more architecturally distinguished in some ways than the garage that is being retained.
I support keeping the garage because I like the juxtaposition of old and new. It seems odd to me that so many YIMBYs have become so radicalized that they are willing to throw the entire city under the bus so that it becomes Vancouver. Or Dallas. Or some other place that has no history. Well, I say to hell with that. You’re not going to get away with it.
P.S., the reason we have an (affordable) housing shortage is that our private development model only builds housing for the rich. And right now they aren’t building anything because it doesn’t pencil. Your warmed-over Reaganomics aren’t going to do sheeit for increasing the supply of affordable housing. All you are doing is enabling the developers to make a huge amount of money when building resumes and they can start building 100 rich people housing.
It’s such a strawman to say there’s people seriously advocating for a forest of skyscrapers. Stop making absurd claims and people might take you more seriously.
Seems like a bunch of funeral homes are disappearing. People aren’t dying anymore? Actually, I’d really like to know the answer. It seems like a loss of an important function.
Also, preserving the corner structure as a parking garage seems like a choice. Hopefully they can at least do something interesting with the ground floor.
That funeral home has been closed for over a decade now 😭😭😭😭bro automatically assumed they’re demolishing a thriving business or something
To weigh in on why the corner building (what Kartik refers to as “some auto-repair structure”) should be kept:
I am no nimby, but aside from historic building designation being a fact of SF Planning, this 3 story structure is a clearly part of SF’s historic building stock. As a ‘background building’ It contributes positively to the city’s urban fabric and architectural character. While in need of some love, it simply has good proportions and facade articulation that you rarely see in newer buildings; and constitutes an example of how cars used to be stored (in above-ground parking) in an urbane manner – and it can easily still support this function, along with the open bays at ground level being filled in with some pedestrian friendly retail storefront.
And to Steve’s comment “I hate when they keep some old building in the name of “preservation”. I’ve never seen it look good” – Steve, you are simply not looking hard enough. While I agree the practice of ‘facadism’ (just keeping a historic facade as a gesture to the past) is lame, there are many, many instances of incredible award-winning adaptive reuse or old+new development projects all over the world – granted, maybe not so many in SF… Some of these being side-by-side old+new structures and others being radically new structures integrated on top of old structures.
BTW, on another note, buildings make up a huge proportion of human’s carbon footprint, and just tearing down ‘old buildings’ because you don’t like them, only to build a new building in its place is one of the least sustainable, most carbon-heavy things you can do in development…
They did a great job with the Aronson building, which was well worthy. I don’t see this parking structure in the same way but if others do, fine.
this monstrosity looks like a bunker! heavy, dense, no imagination or character at all. just another pile of concrete-totally unsustainable-and glass, just like most of newer buildings here.
what needs moderation?