The El Cerrito City Council has started to support the next phase of affordable housing as part of the El Cerrito BART Station redevelopment in Contra Costa County. With construction expected to begin later this year on the first phase, the council provided a $350,000 loan while city staff apply for over $40 million in state funding for the next portion of below-market-rate units. Holliday Development, Satellite Affordable Housing Associates, and Related California are jointly responsible for the 743-unit master plan on behalf of the property owner, BART.
Reporting from Sierra Lopez from the Bay Area News Group states that the city is pursuing the grant from the Affordable Housing Sustainable Communities program. The financing would go towards development costs, improvements around the building, Parcel C East, and providing transit passes to future residents.
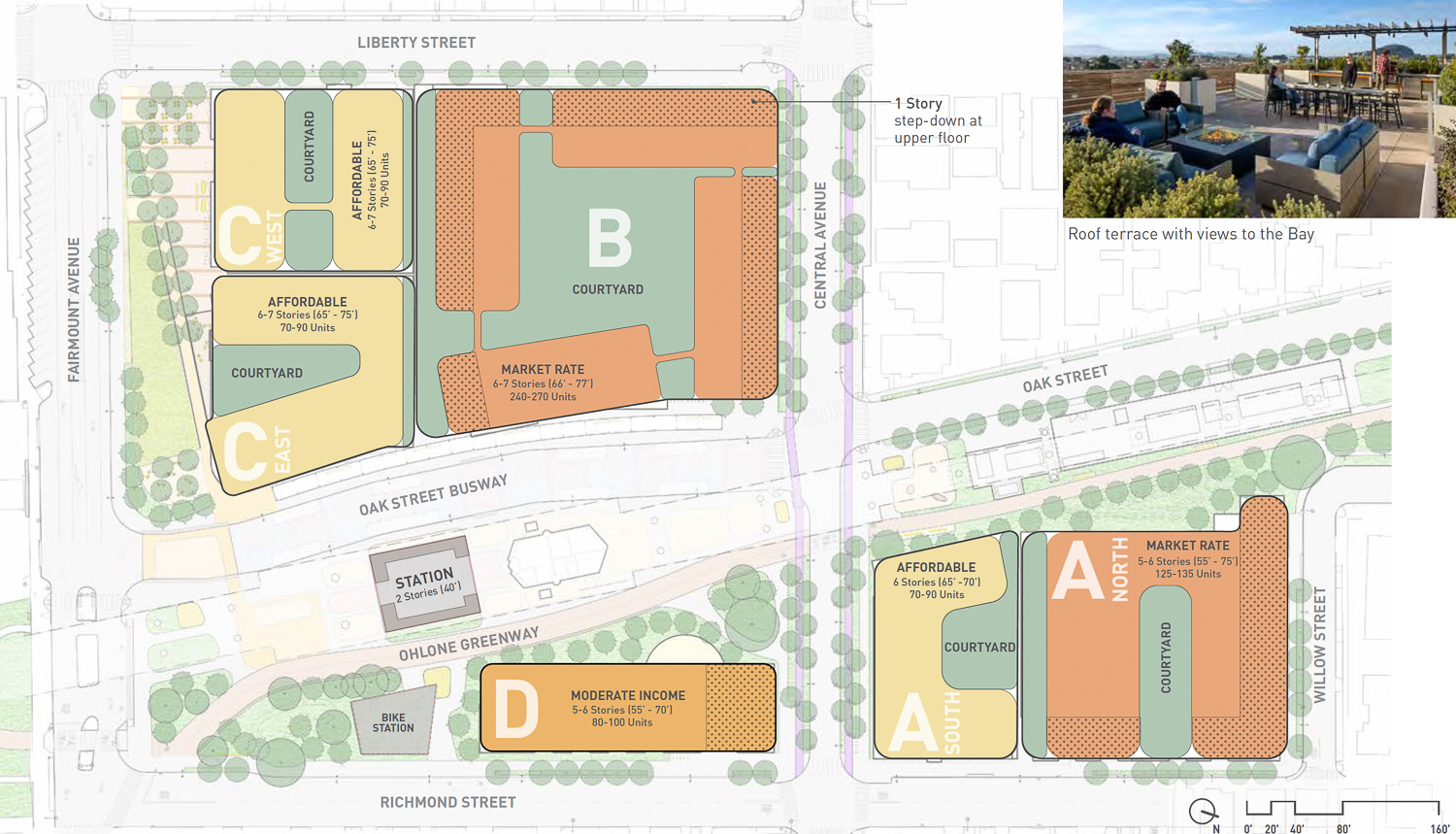
El Cerrito Plaza site map
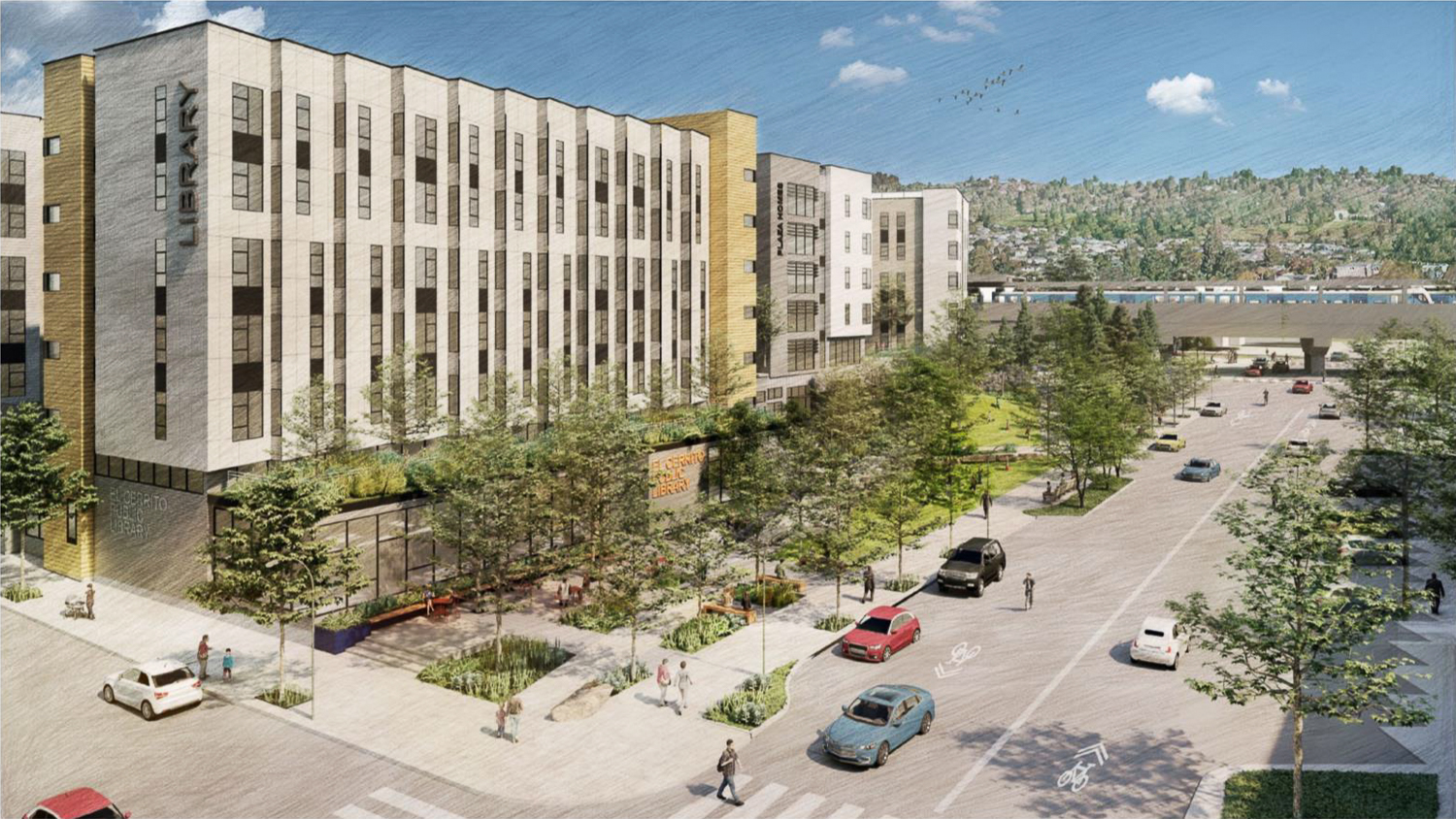
El Cerrito Plaza Parcel C West, rendering via BART Board of Directors project presentation
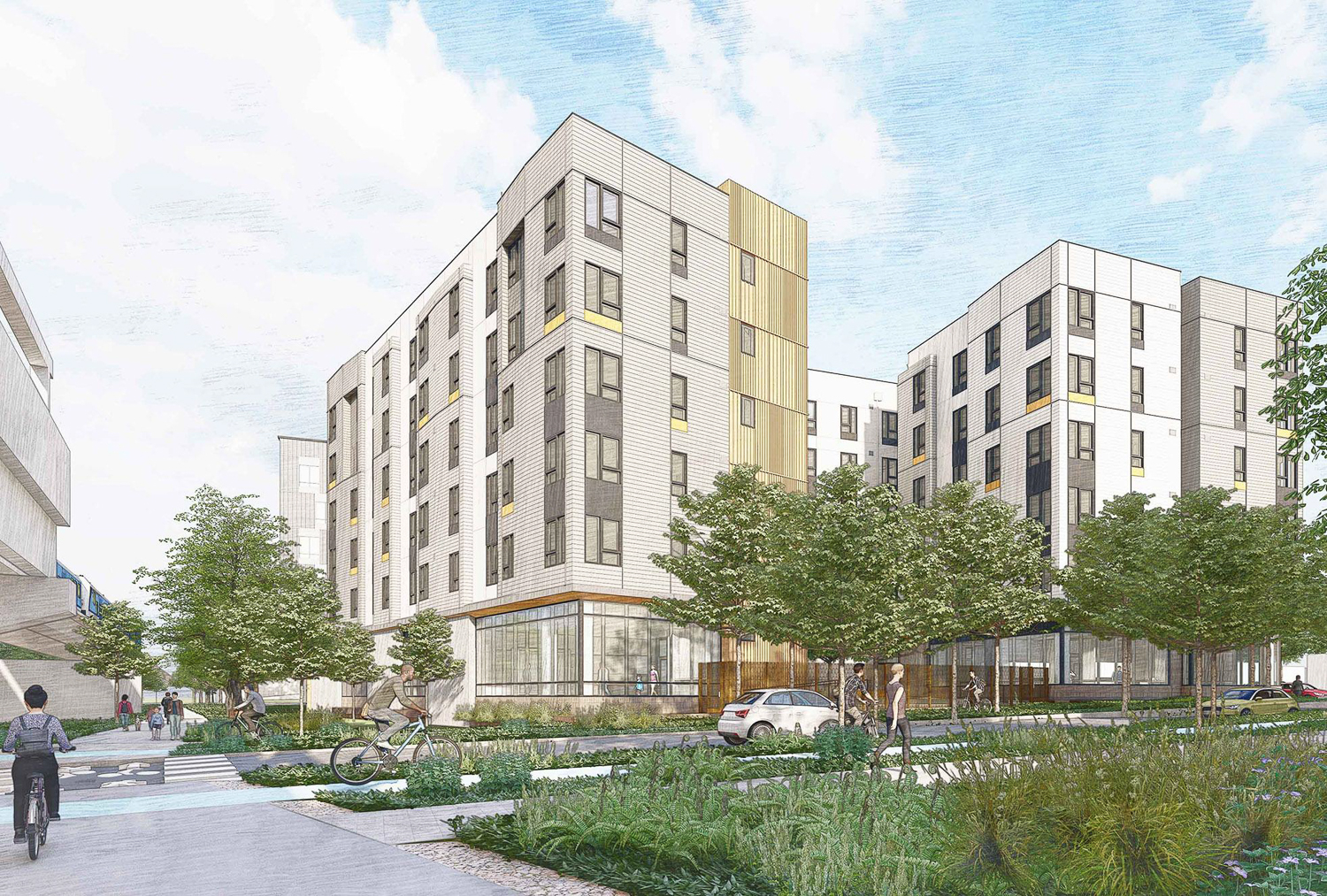
El Cerrito Plaza TOD Parcel A South view with the courtyard, rendering by Pyatok
Last September, the city and Related California secured $39.1 million in state funding to start construction on Parcel A South, a six-story affordable apartment complex designed by PYATOK and containing 70 rental units. Construction is expected to start later this year. In previous statements, the development team shared their goal to start construction on all six buildings by 2027, with completion as early as 2029.
The full build-out of El Cerrito Plaza will create 743 apartments across six buildings. Construction will replace surface parking spanning over eight acres. Unit types will vary with 142 studios, 347 one-bedrooms, 179 two-bedrooms, and 75 three-bedrooms.
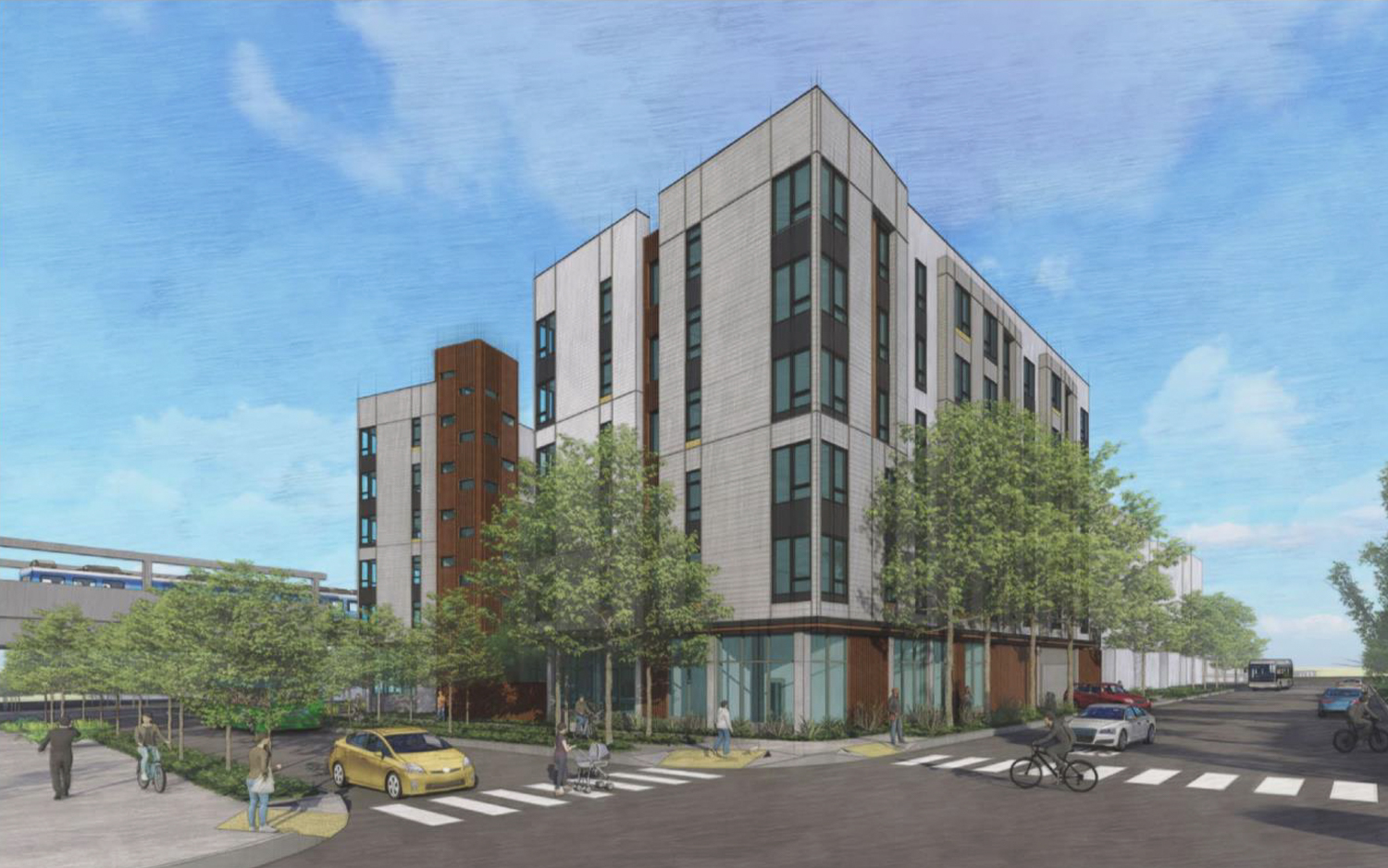
El Cerrito Plaza Parcel A South, rendering via BART Board of Directors project presentation
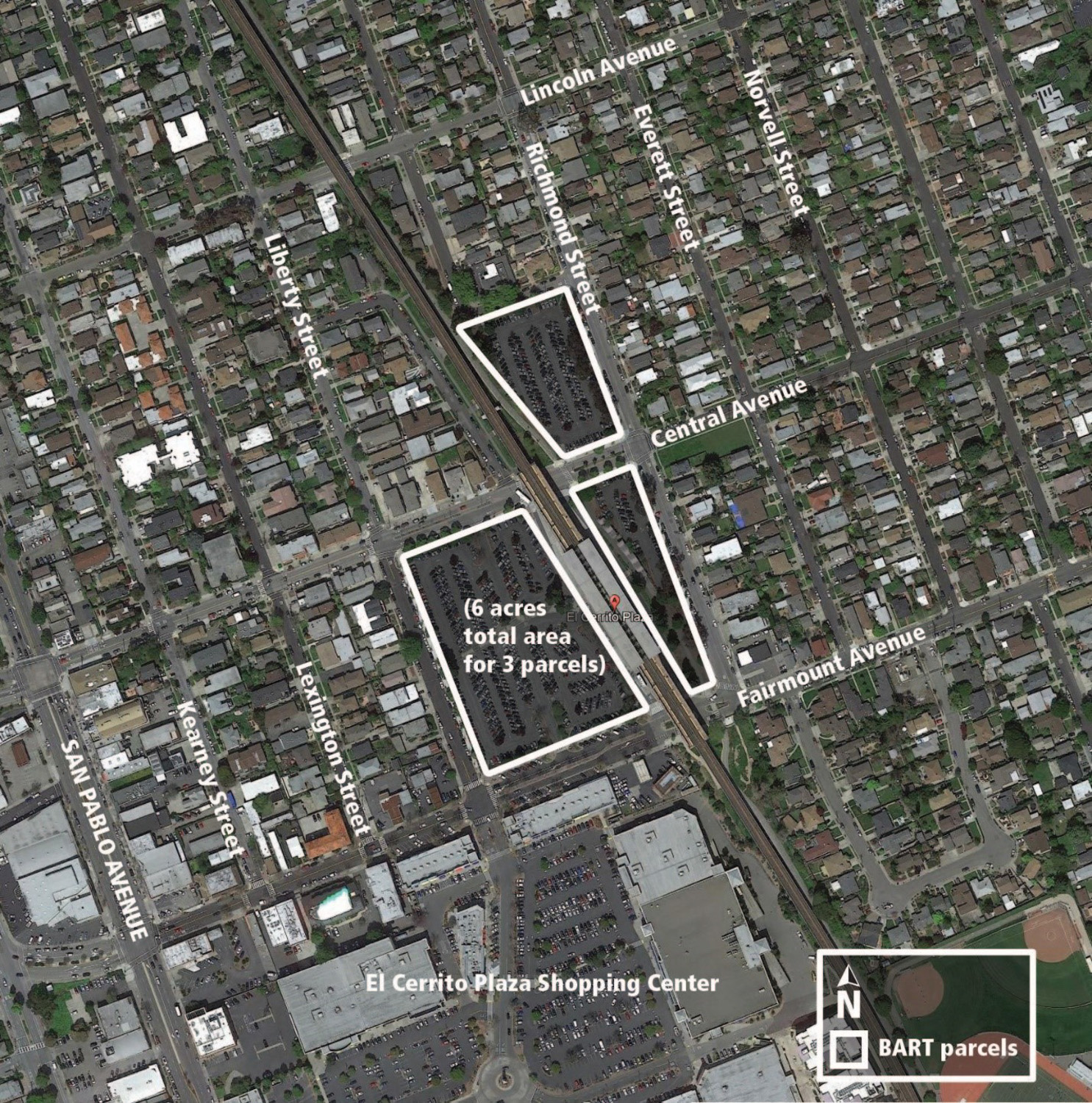
El Cerrito Plaza development site overview, image courtesy BART
Additional uses will include 2,100 square feet of retail space and a potential 20,000 square foot public library in the podium of Building C-West. Vehicular parking will provide 145 public spaces and 231 residential spaces. Additional long-term storage will be included for 1,125 bicycles.
Subscribe to YIMBY’s daily e-mail
Follow YIMBYgram for real-time photo updates
Like YIMBY on Facebook
Follow YIMBY’s Twitter for the latest in YIMBYnews

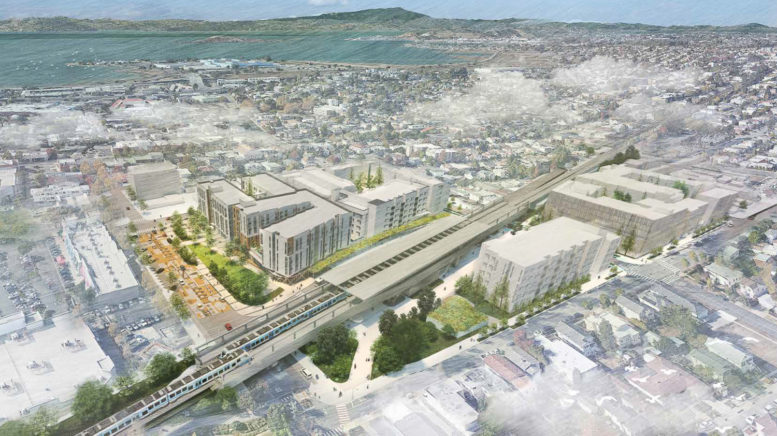
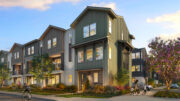
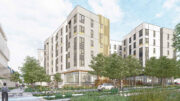
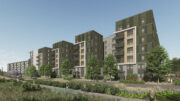
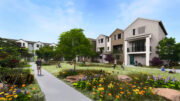
Should be at least one ~15 story building in there, like the Macarthur BART project did. It’s a nice visual landmark to indicate where the BART station is.
Shoud make all of them high-rise, and upzone the shopping center just south of the station. This needs to be built now. El Dos Cerritos is the future we need.
Upzone the surrounding area too. People can keep their houses, but shouldn’t have the right to veto their neighbors if they want to build 5-story apartments on their lots.
I live a block away from this site and I say build, baby, build. Shovels need to be in the ground today.
@Republic The surrounding area has already been upzoned via the San Pablo Ave Specific Plan. Now we need the market to respond!
To my knowledge, everything east of the rail ROW and north of Central remains the same. I’d like everything within a 10-minute walkshed of both stations to be by-right dense residential. Protecting existing single-family zoning is counterproductive and leads to a Seattle-like urban village problem.
Only six floors right next to the Bart station?! We will never build our way out of this housing crunch with underwhelming plans like this!
Yes, it would be nice if they were taller, but taller = more expensive per unit, and therefore harder to get financed, especially for affordable housing. I’d rather have 6 stories now than a high-rise maybe someday.
One wonders why this was not obvious 30 years ago. But better late than never.
So like, where am i going to park my car now when i ride BART into the city from this station?
It clearly states in the article above that there will be 145 public spaces and 1,125 bicycle spaces. There is also parking at almost every other BART station.
So like, where am i going to park now when i go to the city from this station?
Bike to the station