The San Francisco Planning Commission is scheduled to review plans for the 41-story mixed-use tower to be built at 530 Sansome Street in San Francisco’s Financial District. The project, showing unlikely optimism in commercial real estate for the city, looks to add nearly half a million square feet of office space, a hotel, and a new fire station for the SFFD. Related California and the City are jointly responsible for the project in a public-private partnership.
Tomorrow’s in-person meeting will be an informational presentation following the conclusion of public comments on the Draft Environmental Impact Report. The development team is still awaiting the opinion of the Historic Preservation Commission about delisting the current landmark status of the structure at 447 Battery Street. The Planning Commission will be expected to consider the project for approval on or after July 17th this year. The event will be held at noon inside San Francisco City Hall, Room 400. For more information, visit the meeting agenda here.
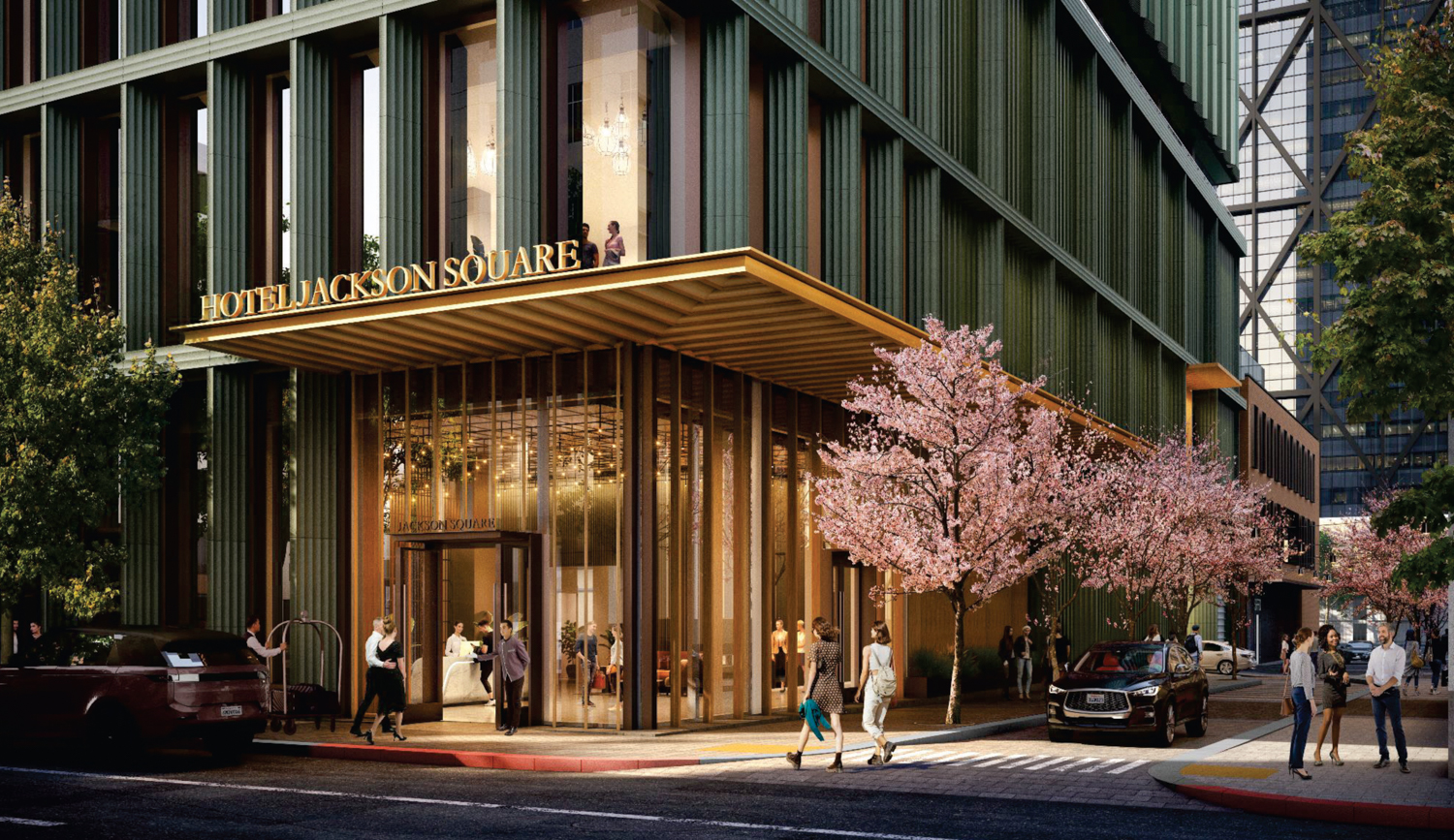
530 Sansome Street hotel entrance, rendering by SOM
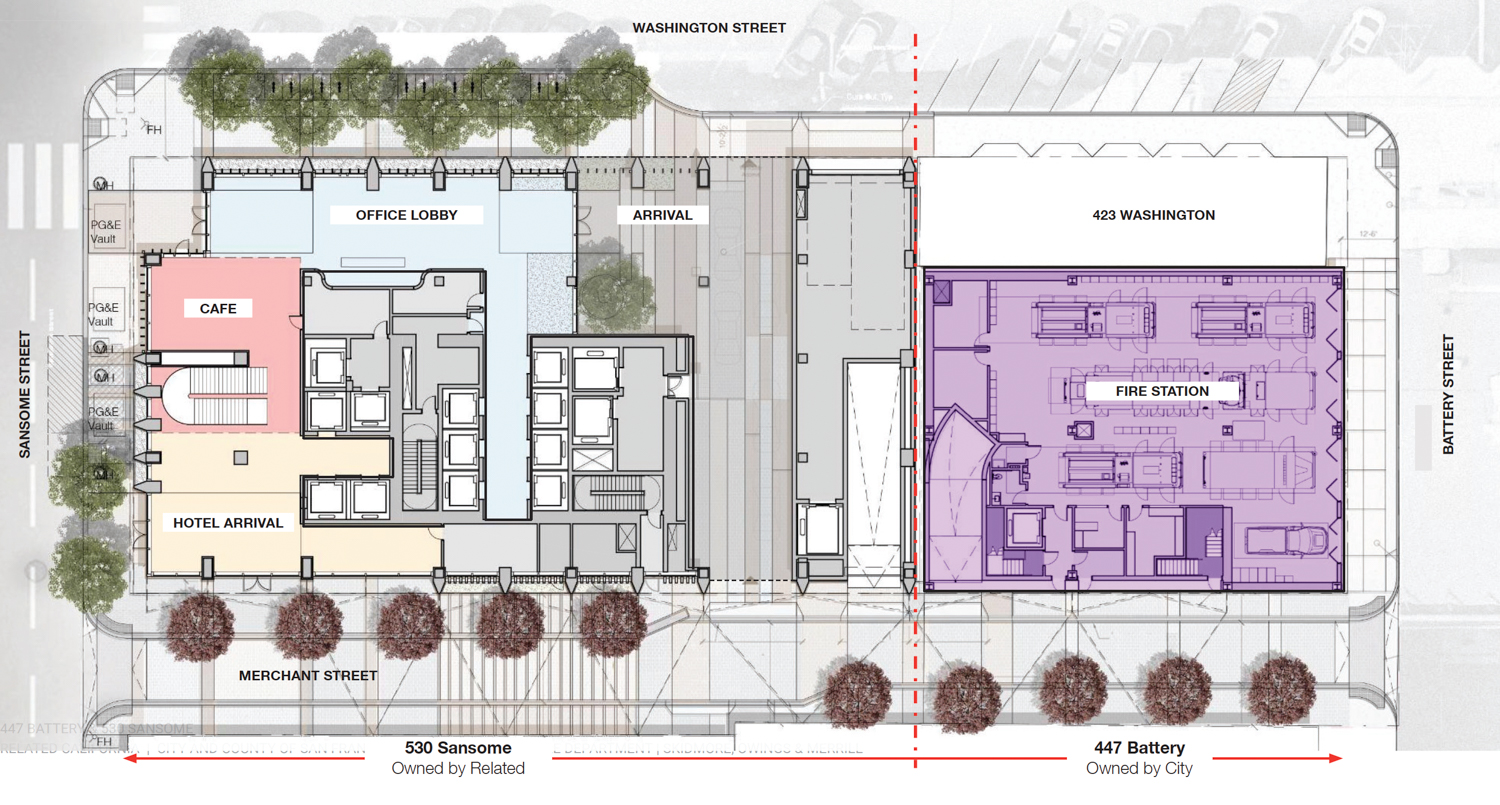
530 Sansome Street site plan, illustration by SOM
Speaking with J.K. Dineen of the San Francisco Chronicle, Related California President Gino Canori gave an explanation for the proposal, stating that “this started out as a contrarian bet, but as we dug in deeper and looked at the market, how it is evolving and maturing out of COVID, it doesn’t seem so contrarian any more… It’s a story about San Francisco’s recovery, about the city coming out of a tough time and building something everyone can be proud of.”
The roughly 574-foot-tall skyscraper is expected to yield around 650,000 square feet, including between 340,000-390,000 square feet of commercial offices, between 128,000-189,000 square feet of hotel use, 10,100 square feet of meeting space, and 7,400 square feet for retail. The hotel is expected to produce between one hundred and two hundred guest rooms. Parking will be included for 74 cars and 77 bicycles. If built today, 530 Sansome Street would be the 11th-tallest building in the city, inching out the former Standard Oil headquarters on Market Street and just surpassed by the Philip Johnson-designed tower at 101 California Street.
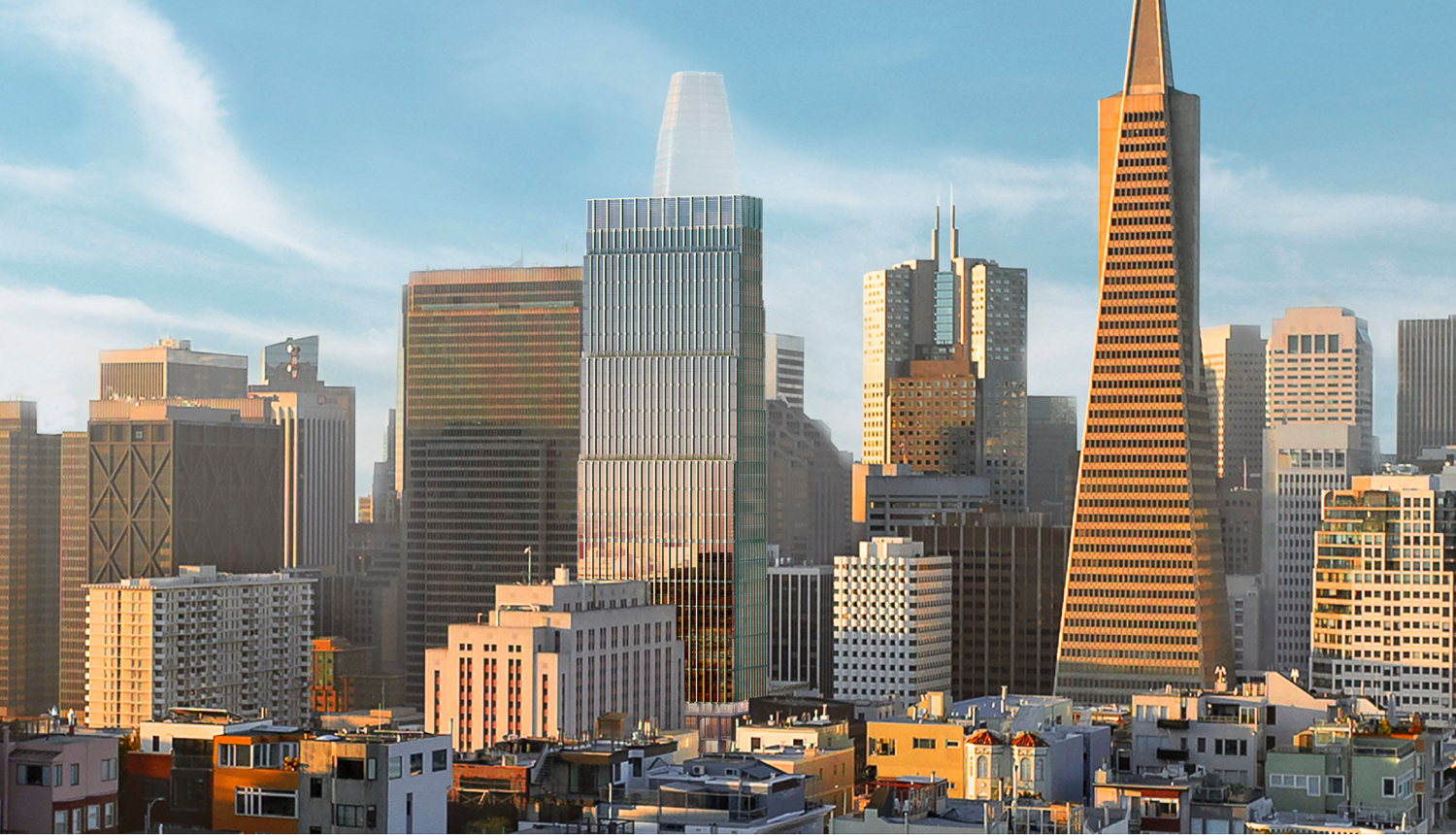
530 Sansome Street seen between Embarcadero Center and the Transamerica Pyramid, rendering by SOM
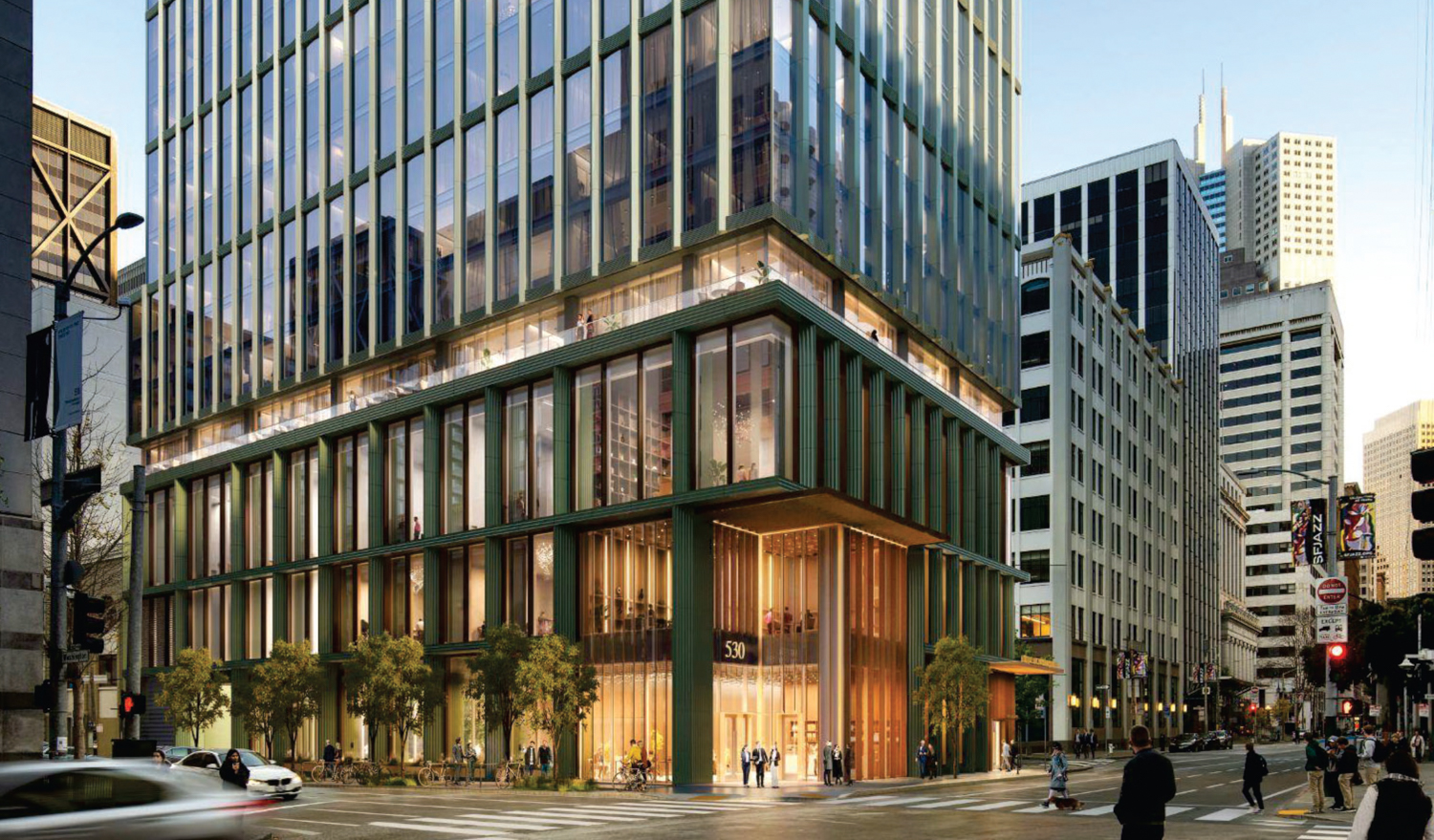
530 Sansome Street tower base, rendering by SOM
Total demolition will be required for three structures, with partial demolition of the three-story brick building at 447 Battery Street. The historic structure was formerly the subject of plans for an 18-story mixed-use tower. The plans, led by Montgomery Realty Group, fell through after the firm’s loan went into default in late 2023.
The structure was built in 1907 in the wake of the devastating 1906 earthquake. Known as the Jones-Thierbach Coffee Company Building, it is considered ‘a notable example of the brick store-and-warehouse type that was common during the nineteenth and early twentieth centuries,’ according to a 2020 historic resource analysis drafted by Page & Turnbull.
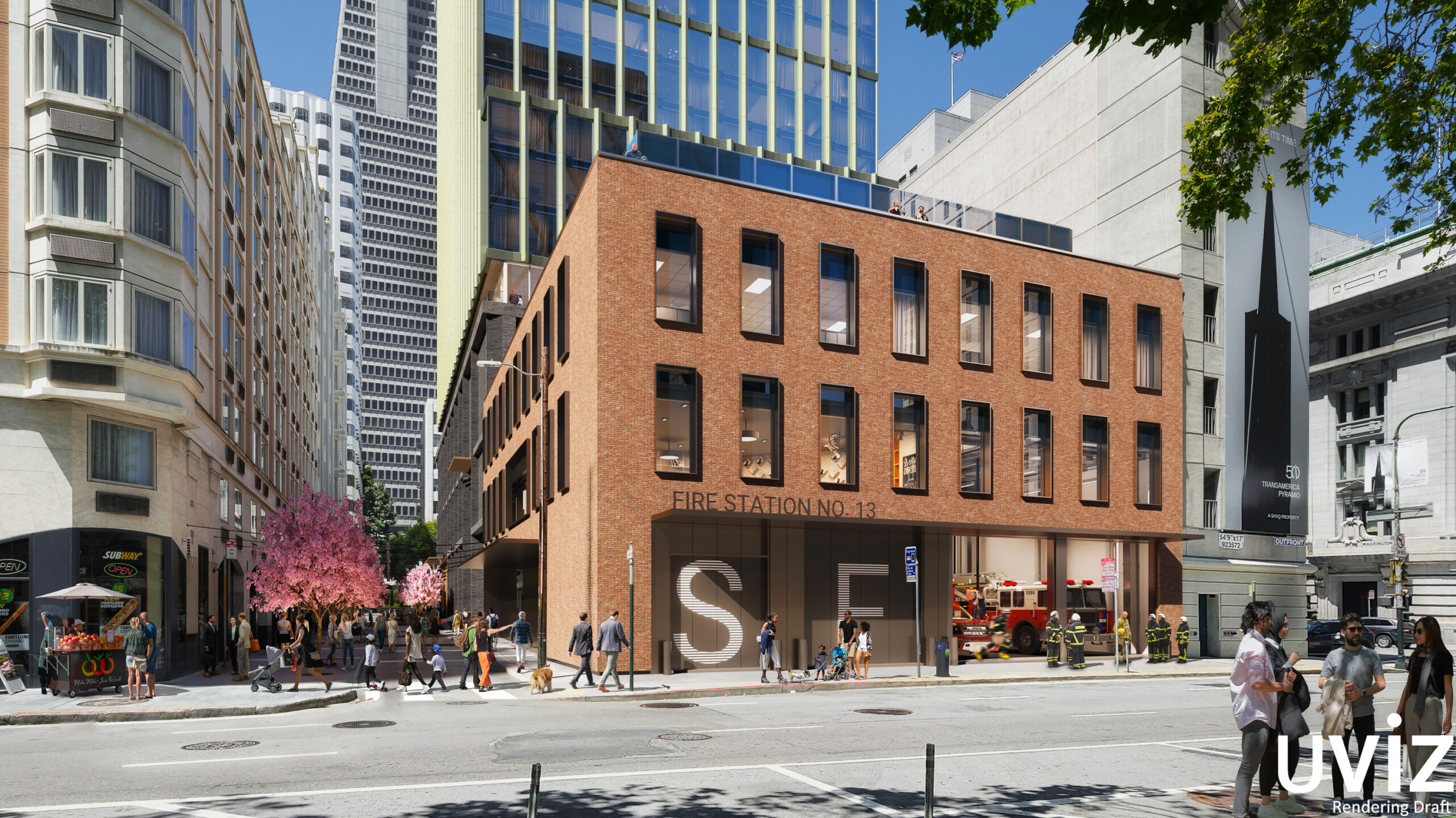
Fire Station No. 13 at 447 Battery Street, design by SOM
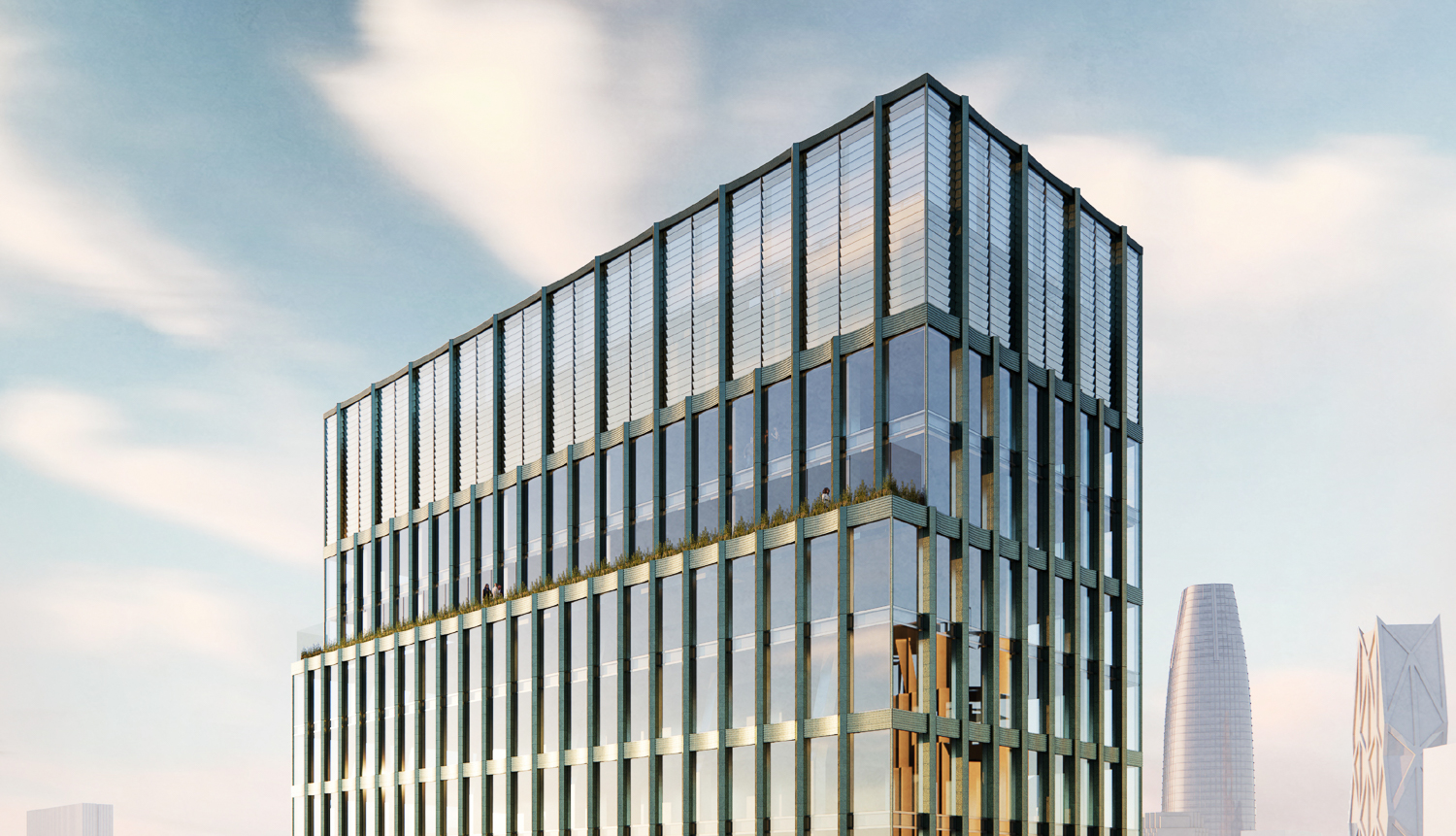
530 Sansome Street tower-top detail, rendering by SOM
Related’s proposal would make adaptive reuse of the brick exterior to wrap around the future modern facilities for the San Francisco Fire Department’s Station 13 firehouse. The new station will yield around 31,200 square feet, including an additional floor and metal garage doors carved out over Battery Street for the fire engines.
Skidmore Owings & Merrill is the project architect responsible for the design. The tower’s massing will feature a tiered sequence of setbacks, tapering the structure in a style similar to its neighboring Embarcadero Plaza towers.
The multi-level podium at the base of 530 Sansome Street will establish the strong foundation of the city’s potential new skyscraper with a dark-grey masonry facade. Extending to its 574-foot pinnacle, the tower will be wrapped with a curtain-wall glass skin with thin green pilasters and horizontal spandrels every two floors. The crown will provide a glass-louver screen covering the mechanical equipment.
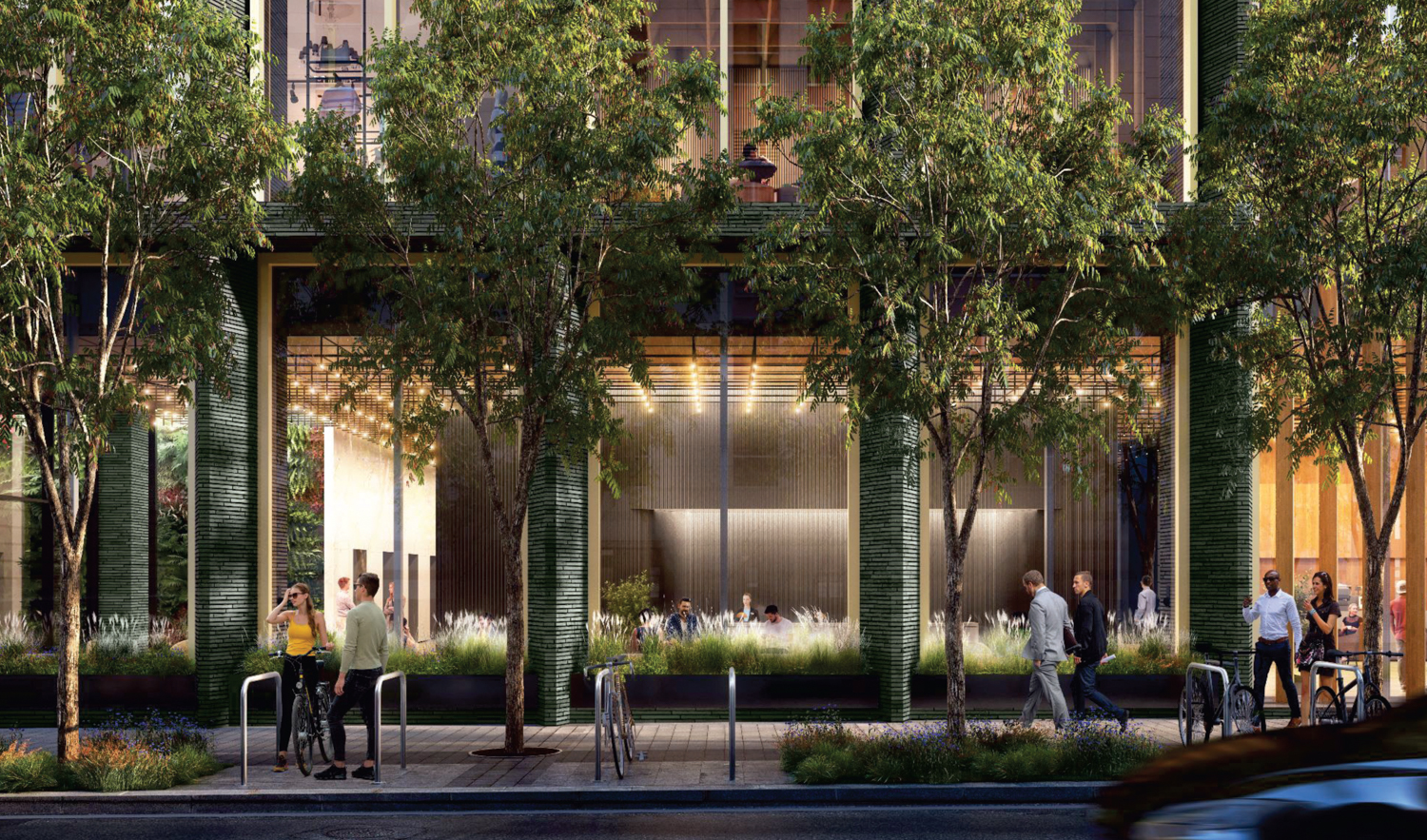
530 Sansome Street showing pedestrian activity, rendering by SOM
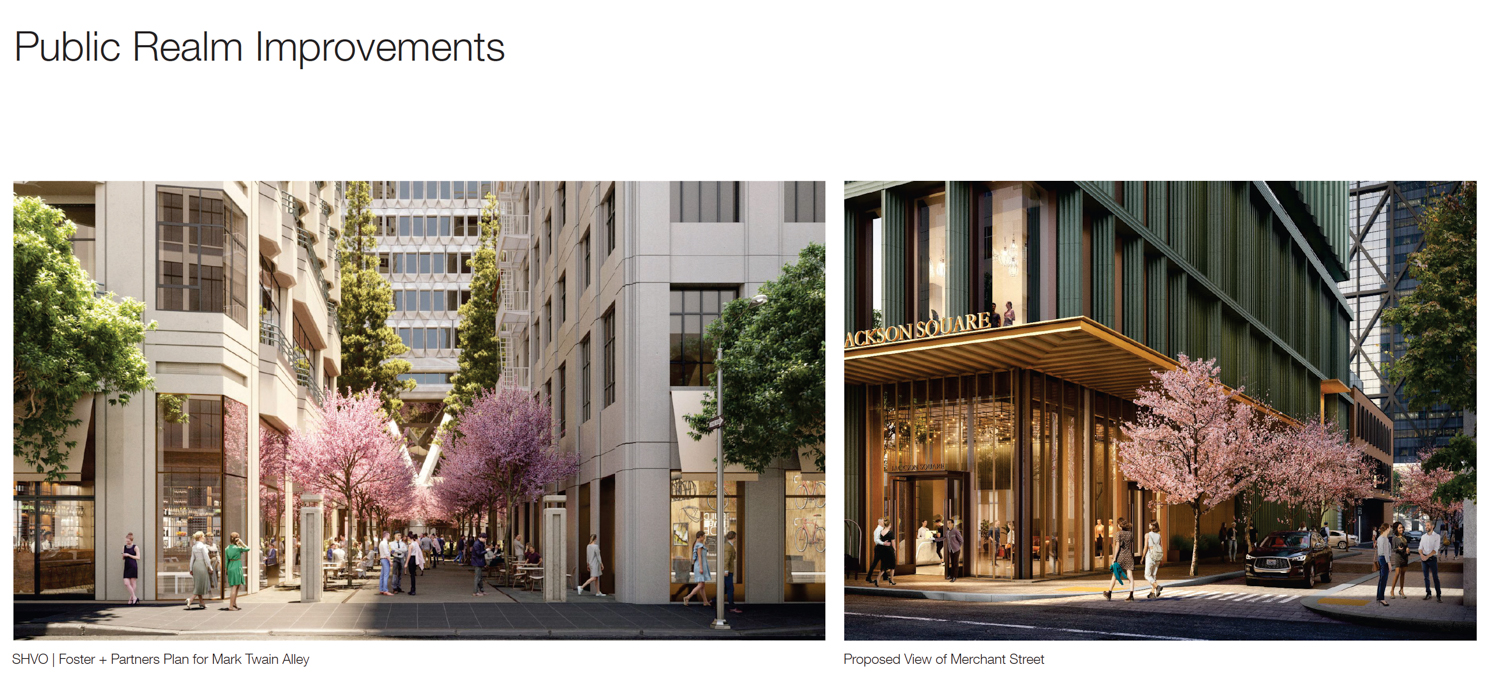
530 Sansome Street mid-block alley design in comparison with the Transamerica Pyramid redesign of Mark Twain Alley,
Plans for the public improvements to Merchant Street show an intentional complement to Mark Twain Alley, the pedestrian plaza across the street designed by Foster + Partners for SHVO. The office lobby and entrance will be paired with a mid-block porte cochere extending from the narrow Merchant Street to Washington Street.
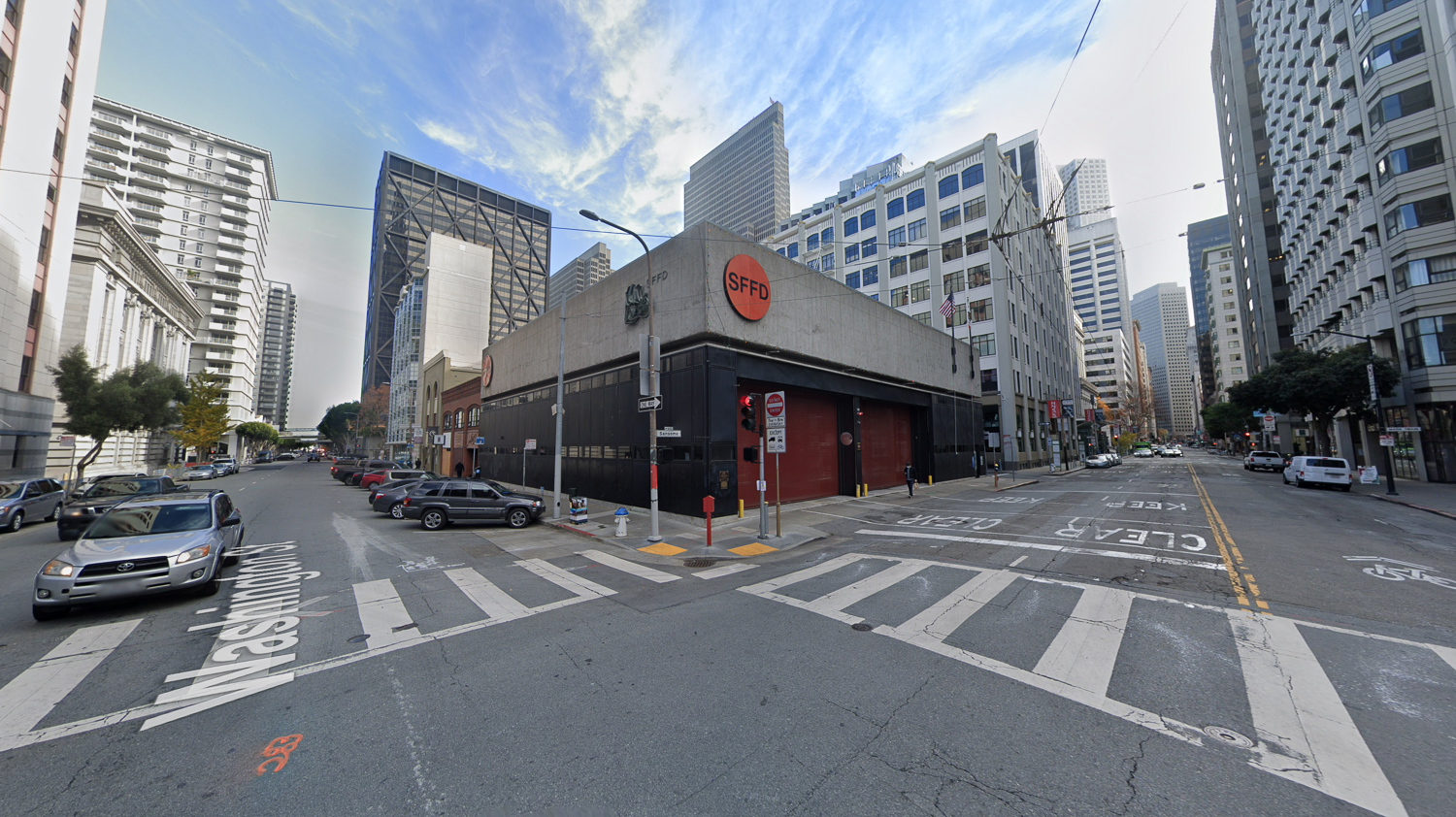
530 Sansome Street, image via Google Street View
The plan includes a nearly $15 million agreement to fund affordable housing, including a proposal in Chinatown at 772 Pacific Street. In the preliminary application, Related estimates that construction could start as early as 2027 and finish 3.20 years later in 2030.
Subscribe to YIMBY’s daily e-mail
Follow YIMBYgram for real-time photo updates
Like YIMBY on Facebook
Follow YIMBY’s Twitter for the latest in YIMBYnews

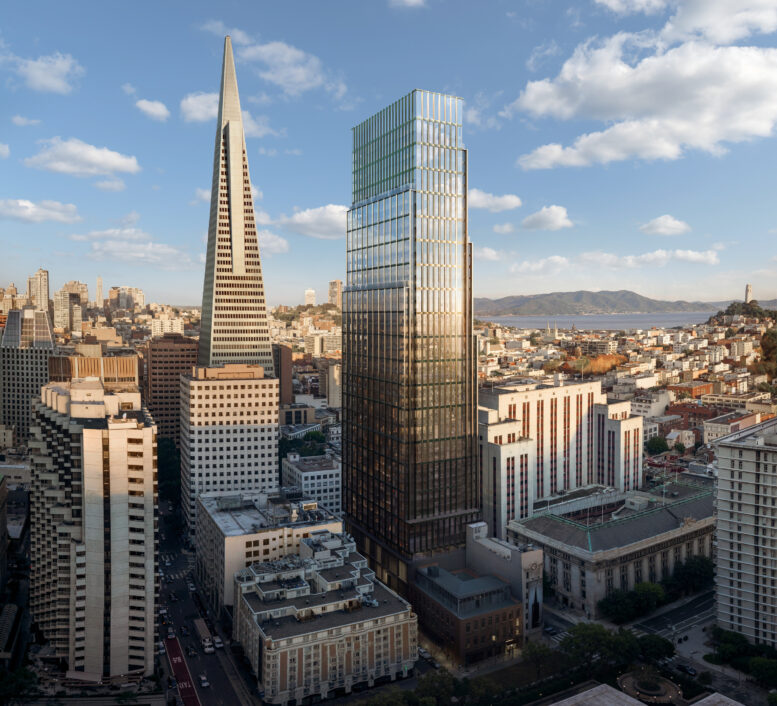




I love an elegant, stepped tower
gorgeous! And i love the green brick/tile detailing
I’ve been reading about this for a long time. Can we just build it already??
It may never happen.
In the 1979 film ‘Star Trek: The Motion Picture’, they had a shot of the San Francisco skyline of 2279. Very few skyscrapers even then. Not much more than now. Even in their portrayal of 2279.
Say what you will about the design, S.F. does not in any way need “between 340,000-390,000 square feet of commercial offices” at this or at any time in the forseeable future, and even the 7,400 square feet for retail is highly questionable given the absolute apocalypse in retail vacancy in The City.
And what about in 6-8 years when this project may actually be complete? I totally understand reading the market and being reactionary, but is the alternative that we don’t build anything and wait for another quarter century to infill and rebuild this part of the city? Residential is absolutely more critical, but apparently too costly to build for profit at the moment.
One of the main ideas was to build this Class A office so that other companies could be absorbed by the new tower. This would allow the less desirable older office stock to be primed for residential conversion. The older offices are better suited for residential use with shorter ceilings and a lack of an open-concept plan.
I don’t know which companies were eyeing this convergence, but the plan is certainly enticing as a long-term solution to changing needs.
Love the design, well presented but I would expect nothing less from SOM
Looks great! Built it!
Such a cool project. I feel like most other cities would kill to get such a handsome addition to their skylines.
Since this is all academic…Let’s say hotel guests will most likely arrive by car with luggage. Wouldn’t the hotel lobby want to be off the port cochere? And the cafe is the most public-facing space. Why not put that on the corner of Merchant with outdoor seating? Finally, office tenants will most likely arrive on foot along Sansome. Couldn’t that be mid-block on Sansome, maybe reaching the corner at Washington? Looks like a beautifully crafted building.
This thing is gonna fill up so fast. Every investment bank/firm is gonna want to be there
My only gripe with plans like these are the forever-deeded “commercial space will be used for residential amenities and support services” ie. underused, worn-out office space on a commercial thoroughfare part. I understand it’s beneficial to on-site services for the tenants but these spaces are always empty, rundown and operate more akin to a tax accountant’s office than anything that’ll add life to the sidewalk.
Can’t we get a public facing flex space that serves as a pop-up/incubator for independent businesses by those who live in the building, etc?