Demolition work is currently underway ahead of plans for an eight-story parking garage with retail at 185 Park Avenue in Downtown San Jose, Santa Clara County. The project is the first phase underway for the recently reimagined CityView Plaza masterplan, with the amended plans to be heard by the city’s Planning Director later this week. The prominent local developer, Jay Paul Company, is responsible for the venture.
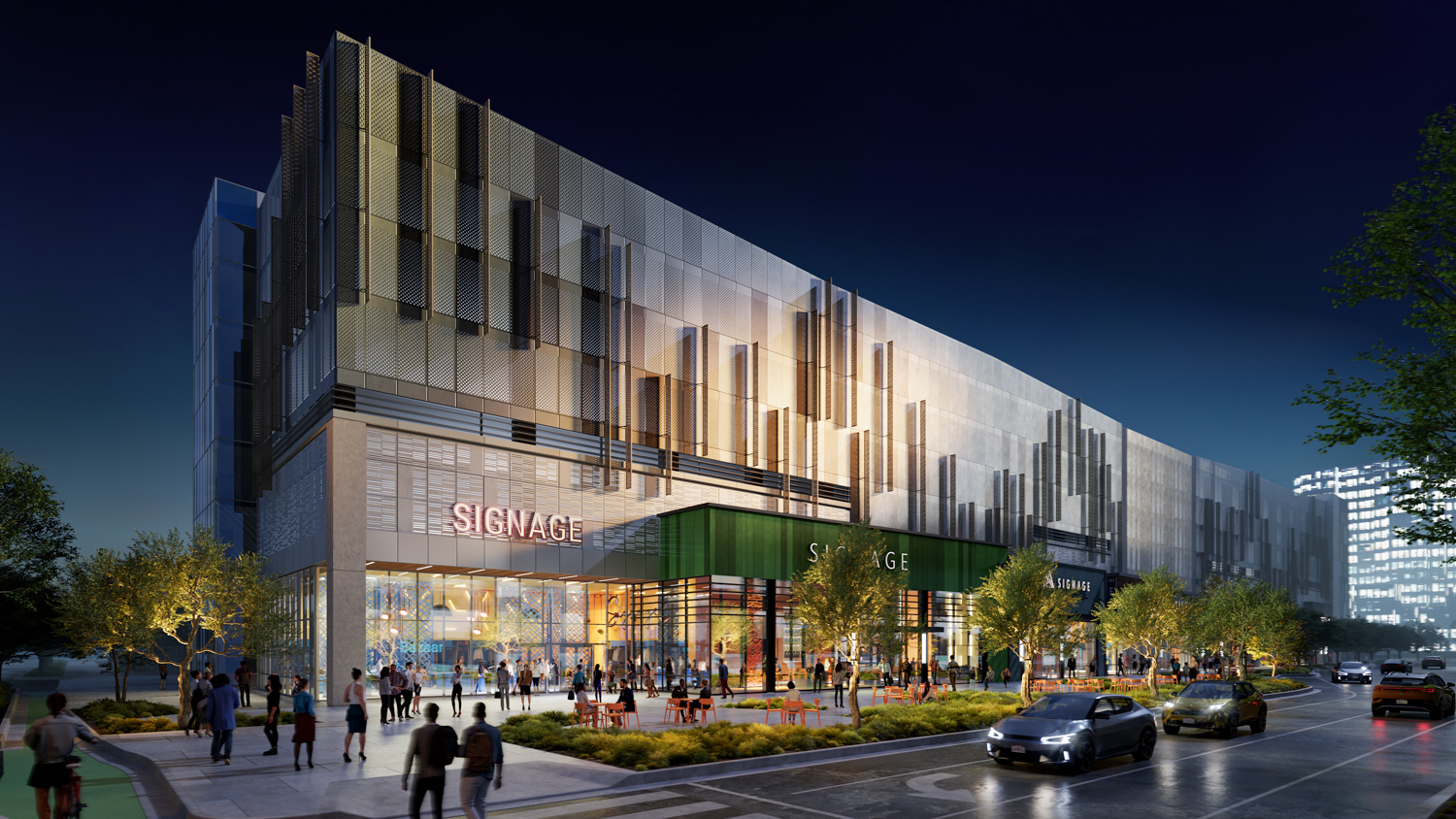
Cityview Plaza night view at 185 Park Avenue, rendering by DES
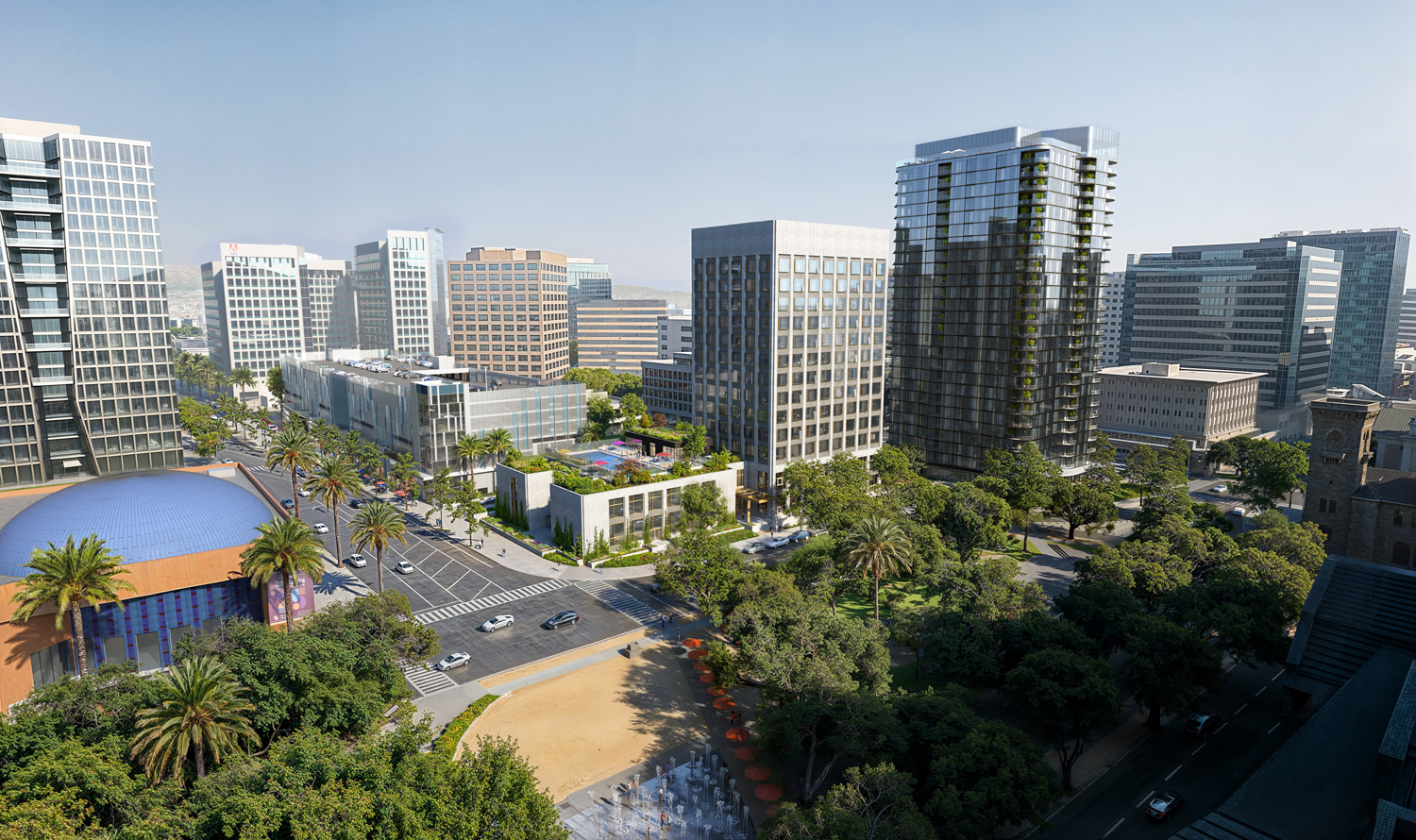
Cityview Plaza aerial view, rendering by SCB
The massive piece of vehicular infrastructure will cover a substantial portion of the centrally located commercial campus, extending over four hundred feet along Park Avenue and taking over the footprint of three now-demolished buildings. The first structure to be removed from the site was a Bank of California branch. The eye-catching Brutalist establishment was torn down in 2022, almost immediately after a judge ruled in favor of Jay Paul Company in a legal battle against the San Jose-based Preservation Action Council. Crews returned to the site in April this year to start removing a seven-story parking garage and a three-story office building. A recent site visit by YIMBY confirms that the site is now completely leveled.
The Jay Paul Company will be heading to the San Jose Planning Director’s Hearing this Wednesday seeking approval for their amended plans for 185 Park Avenue, dubbed The Shops at CityView. The proposed eight-story structure, dubbed The Shops at CityView, is set to fill the now-vacant space of nearly two acres with 35,000 square feet of ground-floor retail and parking for 1,135 cars. The parking capacity will be made available for future tenants at 200 Park Avenue, 150 South Almaden, and potential future residents of the Cityview Plaza masterplan.
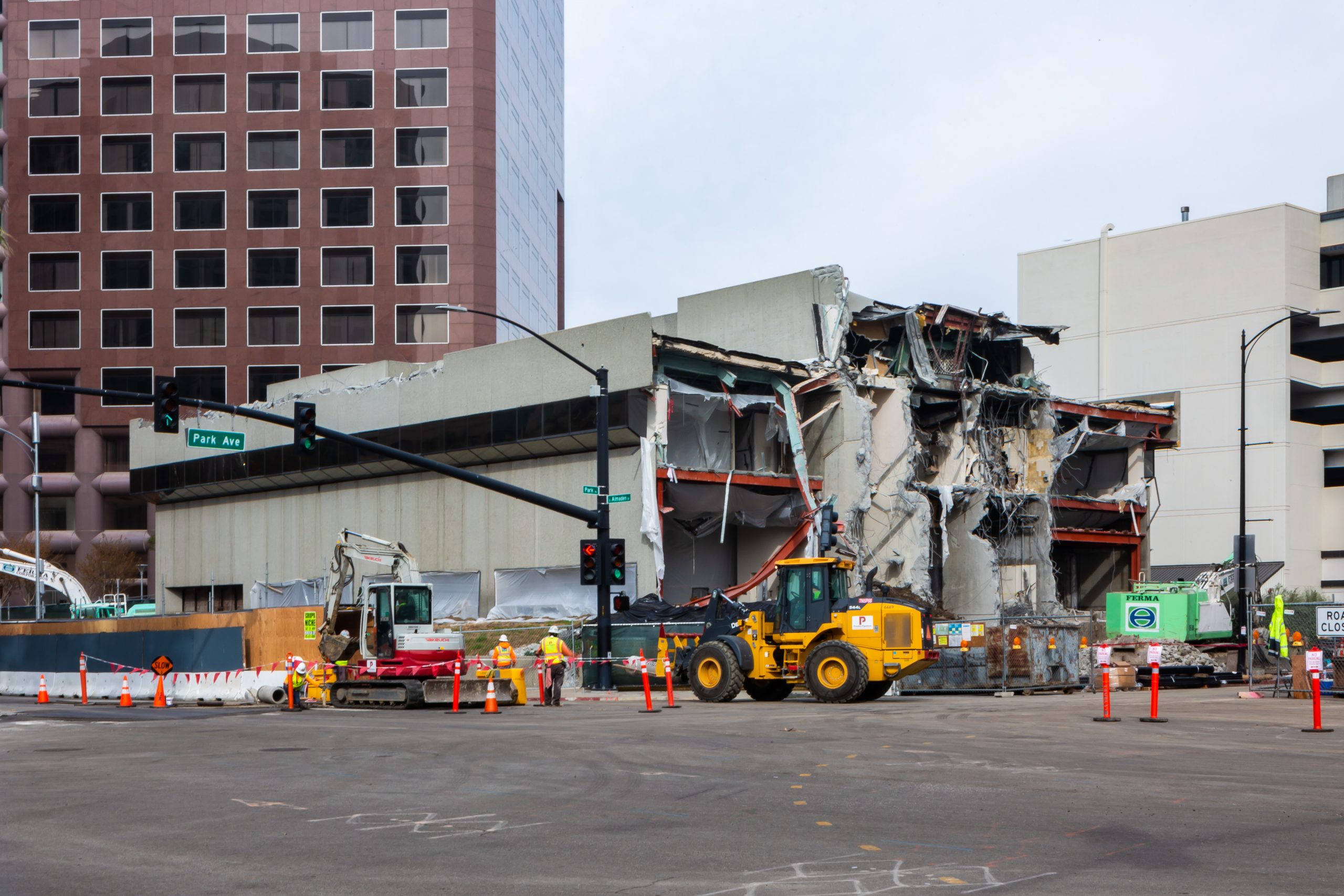
The Bank of California building demolition circa 2022, image by Andrew Campbell Nelson
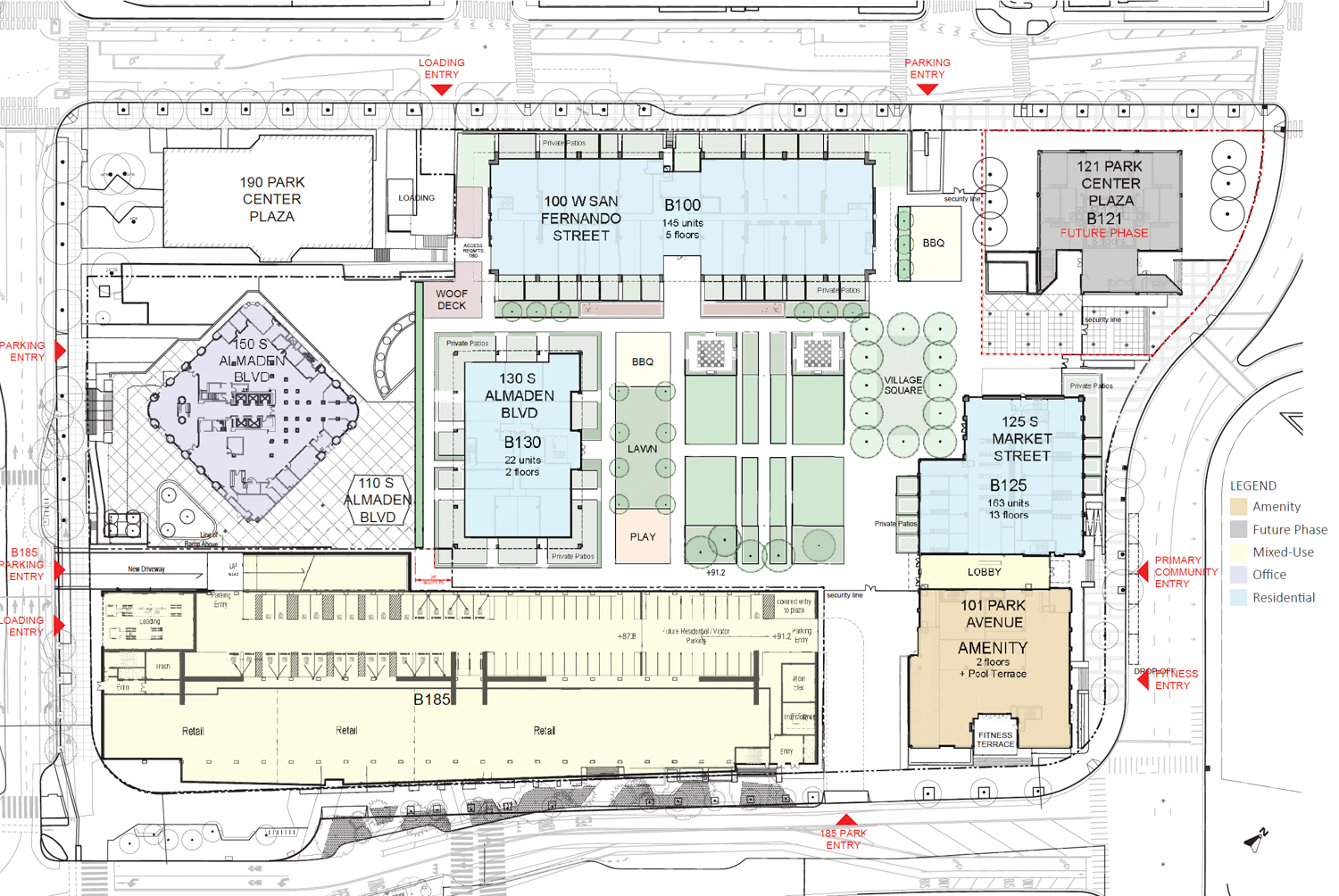
Cityview Plaza phase one and phase two (top right) site map, illustration by SCB
DES is responsible for the design. Renderings show the structure will be wrapped with a perforated metal skin with vertical fins, adding variety to an otherwise basic design. The ground floor shops will feature floor-to-ceiling retail windows overlooking a wide landscaped sidewalk.
Much of phase one for CityView Plaza will involve renovations and adaptive reuse of the existing office buildings. 150 South Almaden Boulevard will be the only office complex renovated in the first phase. Crews will improve the 204,000 square feet of Class A office space within the 15-story postmodernist tower. The project looks to create a redesigned lobby, additional tenant amenities, a new conference center, and a fitness room.
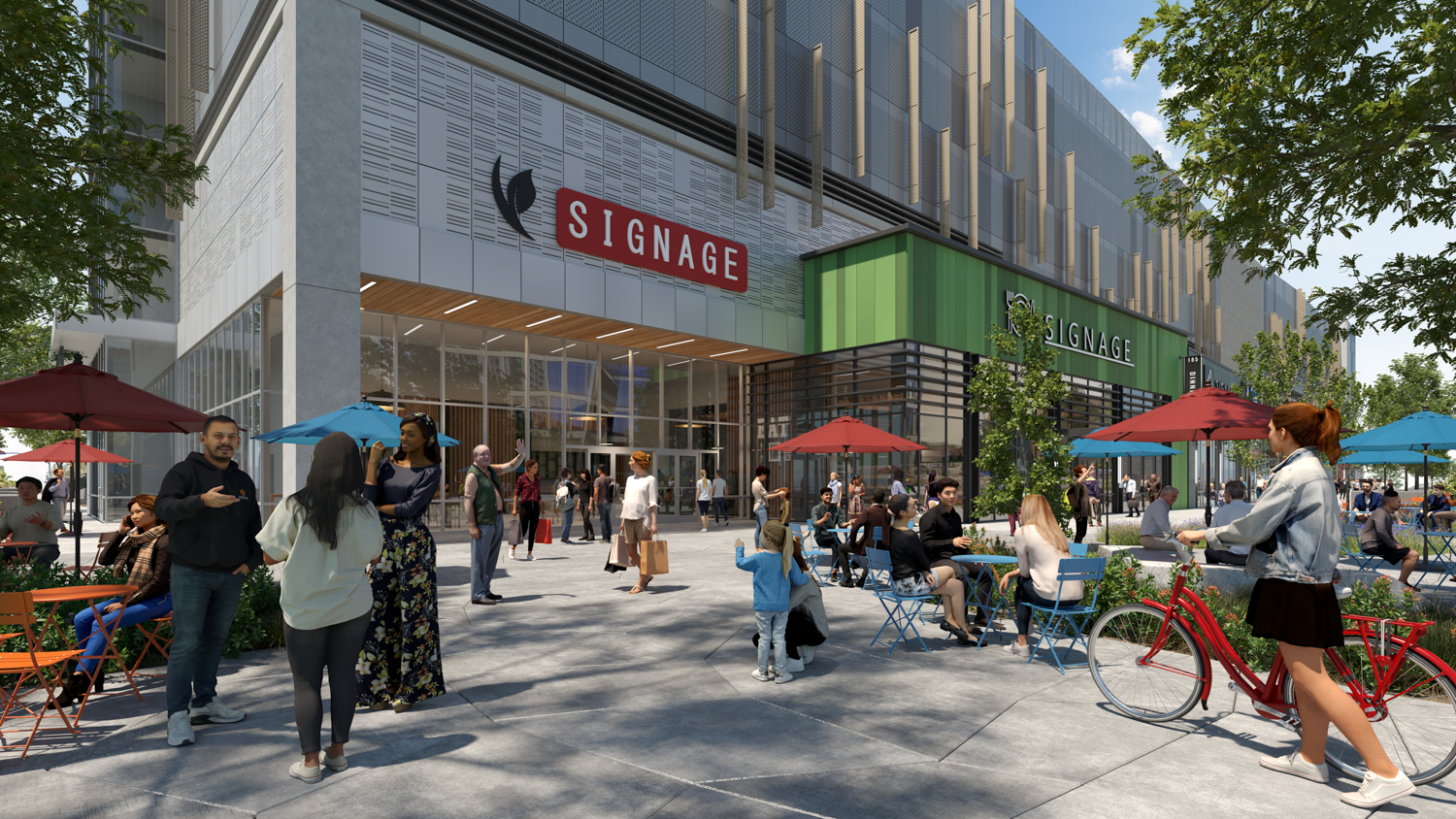
Cityview Plaza shops along 185 Park Avenue, rendering by DES
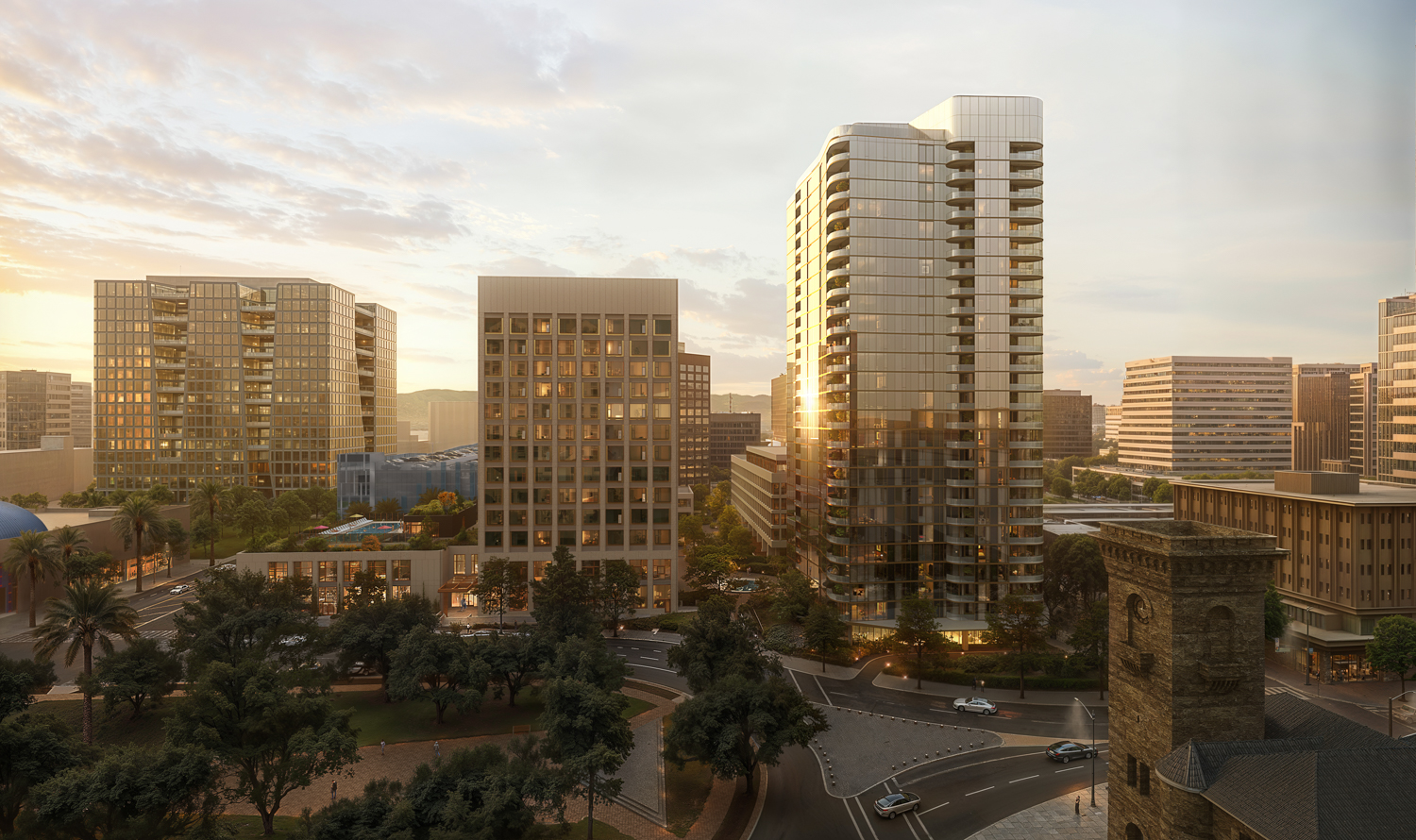
Cityview Plaza aerial view over South Market Street (Proposed phase two 27-story tower seen on right), rendering by SCB
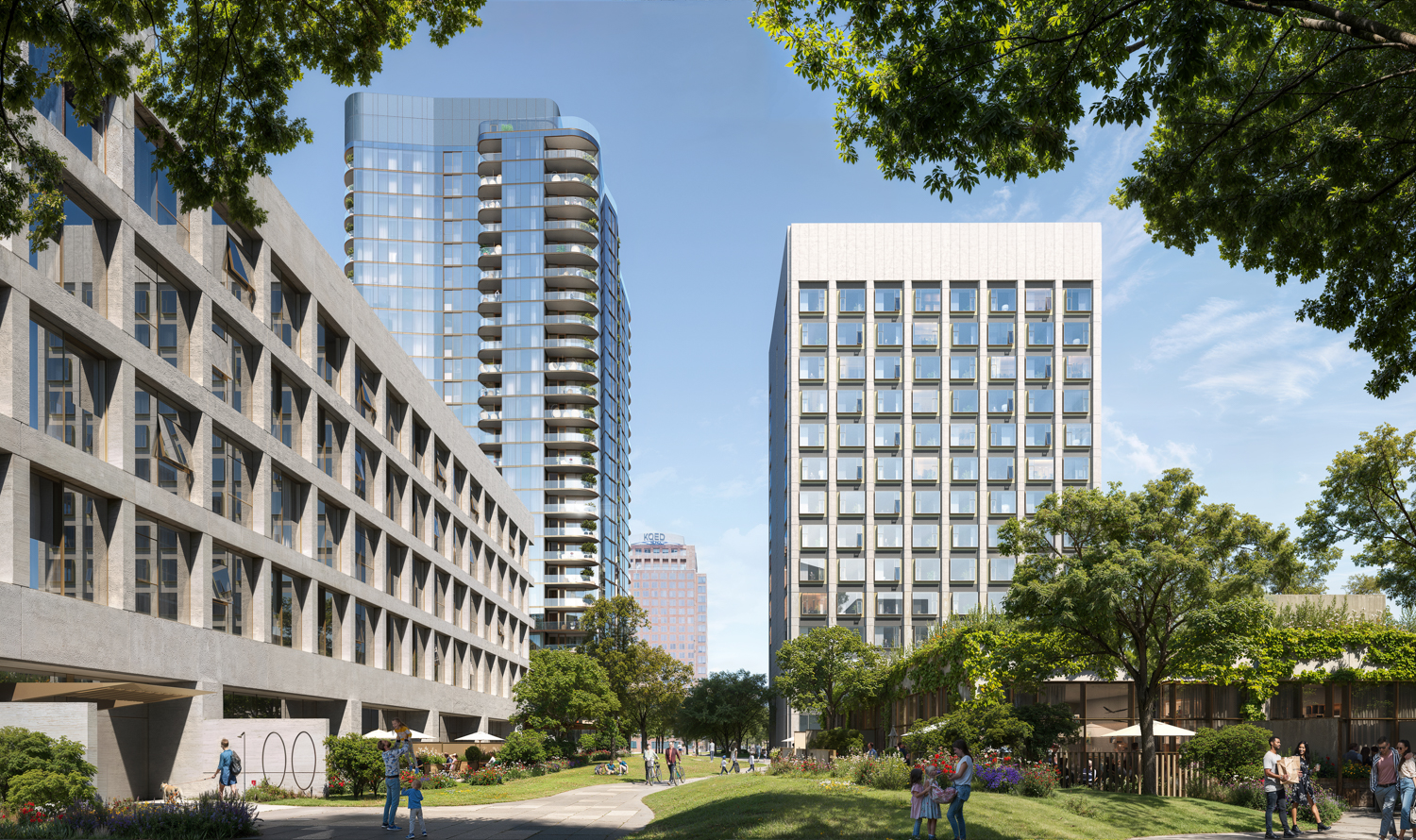
Cityview Plaza internal pathways, rendering by SCB
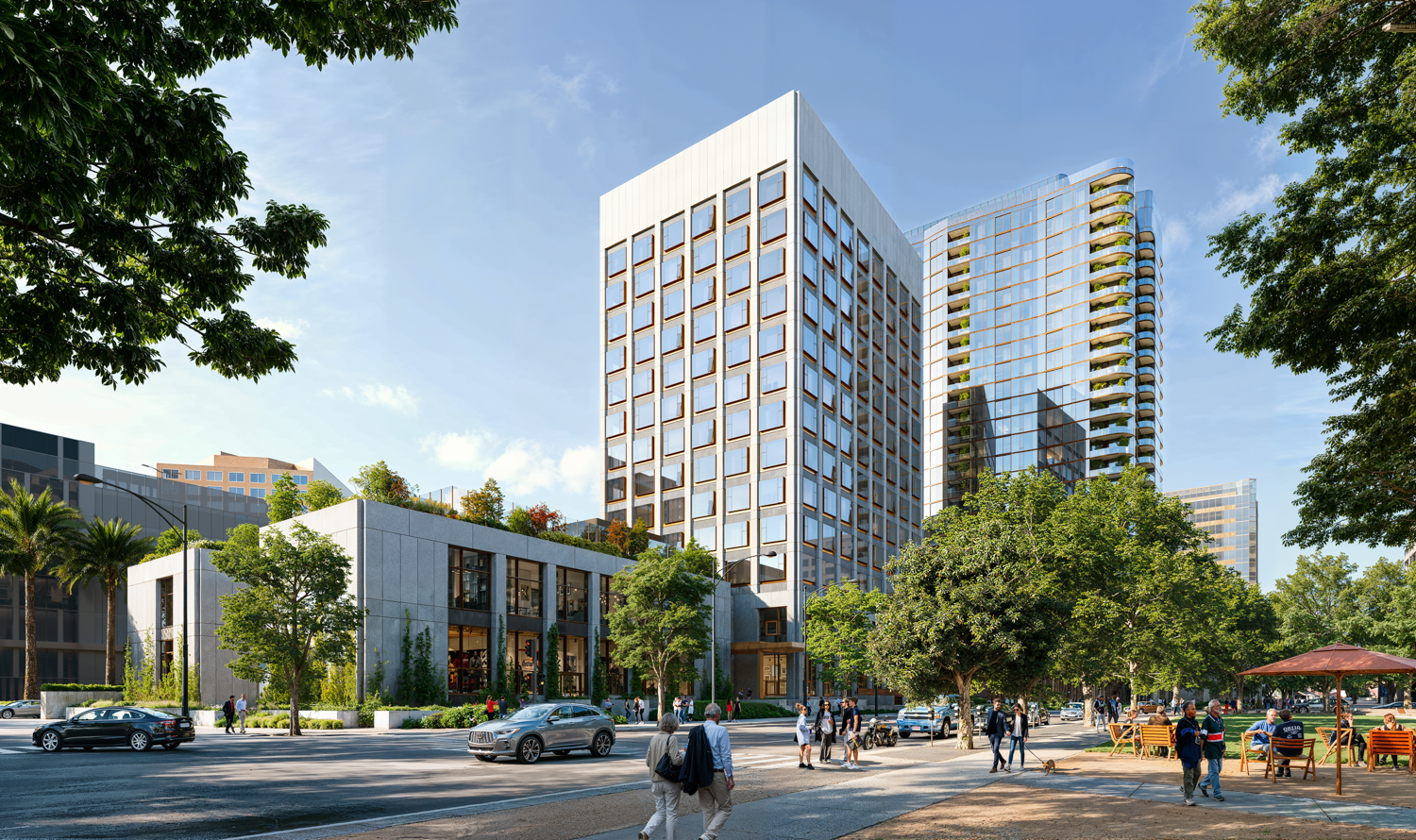
Cityview Plaza pedestrian view of the adaptively used structure at 125 South Market Street, rendering by SCB
Three adaptive reuse projects will replace office space with housing, with 145 units expected in 100 West San Fernando Street, 22 units at 130 South Almaden Boulevard, and 163 units within the 13-story mid-rise at 125 South Market Street. Designed by Solomon Cordwell Buenz, the latter tower will receive pronounced box windows punctuating the cleaned facade.
Phase two is expected to create the most noticeable addition to the campus. The Tower at CityView would replace the existing office tower at 121 South Market Street with a 27-story apartment high-rise. The 293-foot-tall structure would include 360 apartments, ranging from studios to three-bedroom penthouses. The timeline for when construction might start on phase two is undetermined.
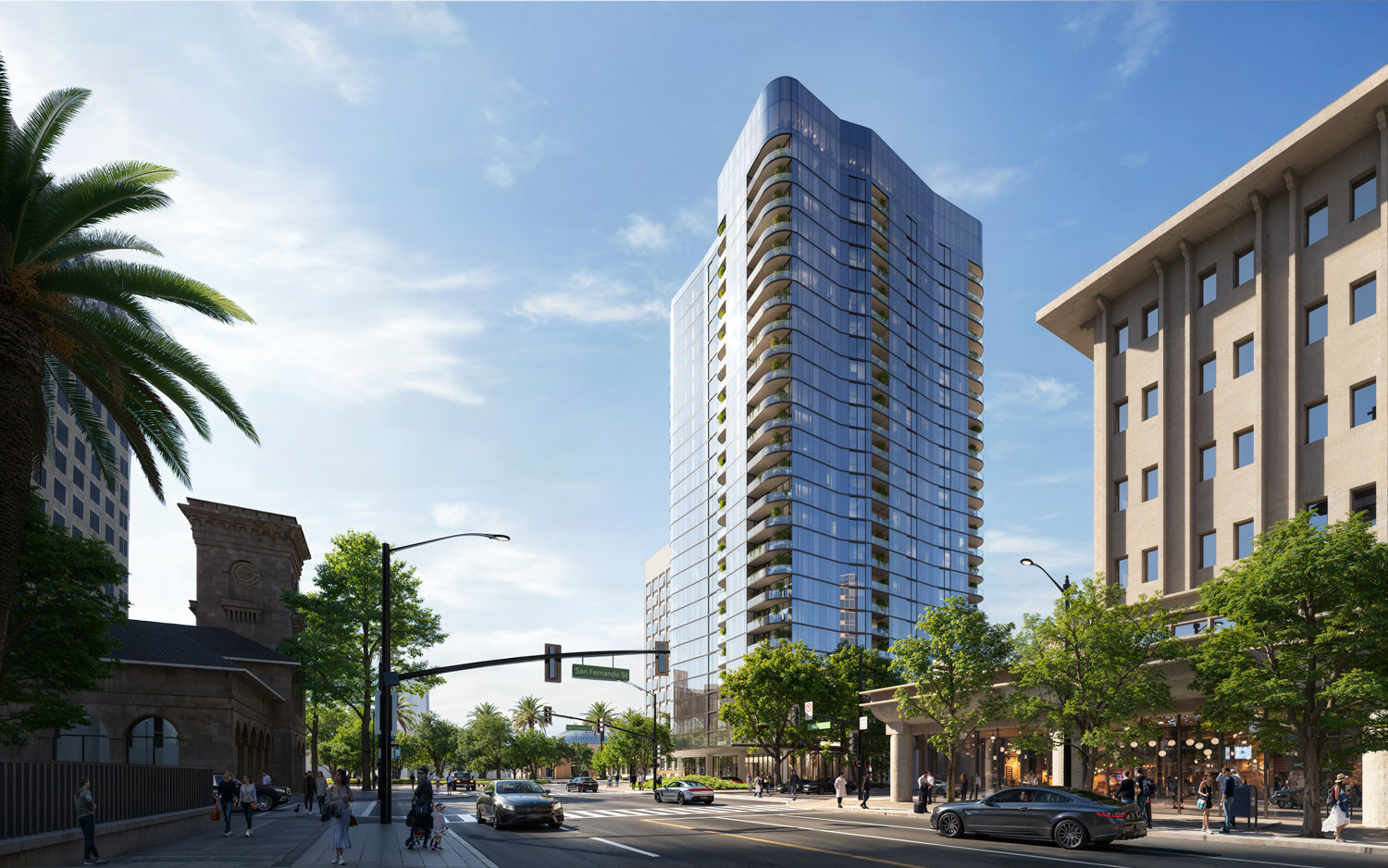
Cityview Plaza new housing tower proposed, rendering by SCB
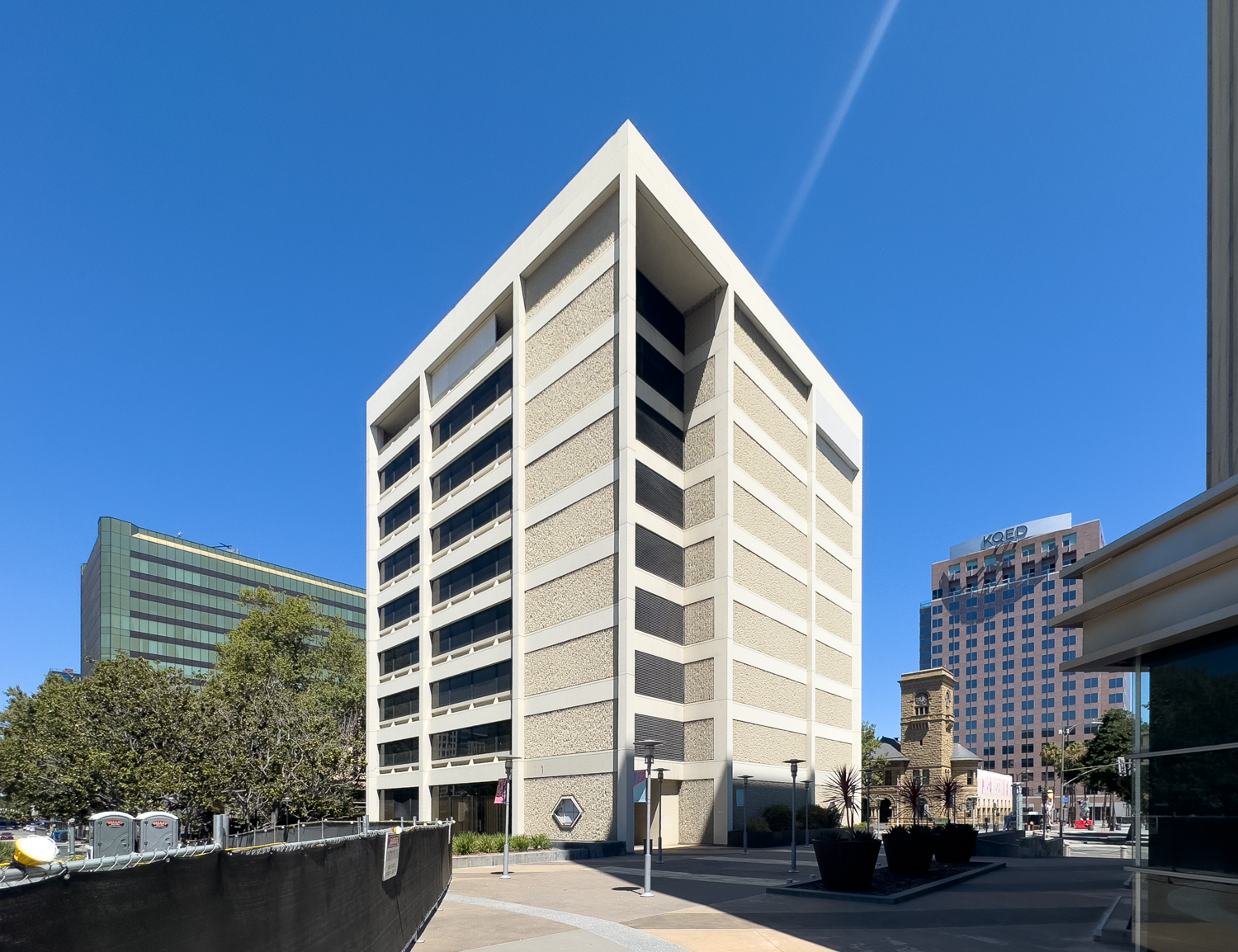
121 South Market Street, existing condition, image by author
The 1.92-acre property is located at the corner of Park Avenue and Almaden Boulevard. The site is across from another Jay Paul Company’s office development at 200 Park Avenue, and the still-vacant lot where Westbank recently revealed revised plans for housing at 180 Park Avenue. If approved, construction of the Shops is expected to last around 24 months.
San Jose Director of Planning this Wednesday, August 27th. The hearing is scheduled to start at 9 AM. For more information about how to attend and participate, visit the city website here.
Subscribe to YIMBY’s daily e-mail
Follow YIMBYgram for real-time photo updates
Like YIMBY on Facebook
Follow YIMBY’s Twitter for the latest in YIMBYnews

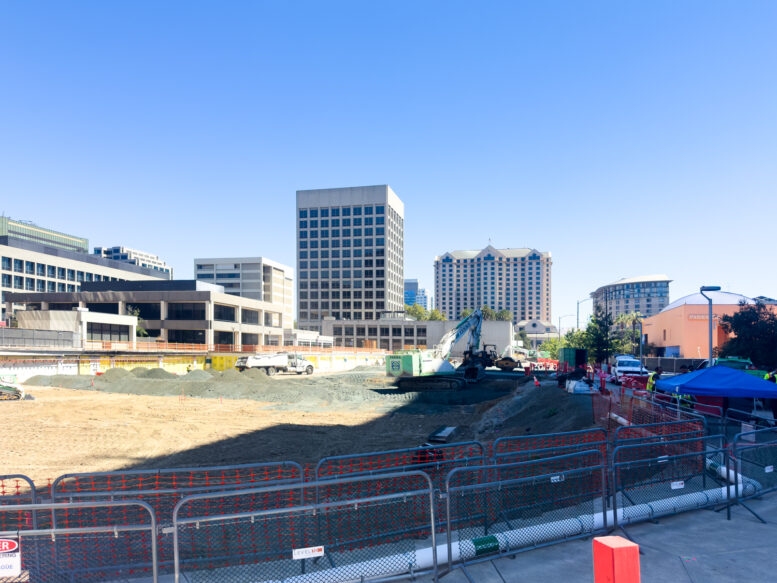
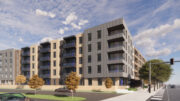
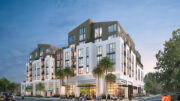
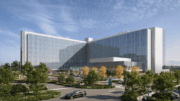
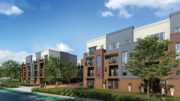
Nothing forward thinking about this at all. Just more retail space to sit empty, and another garage that will never fill up. Very strange that these projects can get financing but a residential tower cannot.
I cannot believe that in 2025 CA, they are building something that is nothing but a parking garage.
A friend and I attended a public meeting of the San José Redevelopment Agency in the early 90s. Newly constructed buildings and plans for future development were highlighted. But the Agency also presented historical background and images of downtown San José in the late 50s and the 60s, when postwar “white flight” coupled with the explosion of housing developments in the Valley, together with “Urban Renewal” (REMOVAL) killed much of the city center. Contemporary plans revealed a nightmarish concrete fortress accessible only by automobiles. Huge garage structures and limited commercial space and housing. The intent was to keep out “undesirables” and to shut down after dark. Fortunately few plans were realized save for CityView Plaza and that hideous windowless ATT building at 95 South Almaden Boulevard. The new building looks much more sophisticated than the original. I do agree that garage space needs to be kept to a minimum: the light rail and future BART stations are to encourage public transportation. Those who offer only negative comments about downtown San José likely never saw its sad state in the 60s or 70s.