Plans are pivoting once again for 2700 Sloat Boulevard in San Francisco’s Outer Sunset neighborhood. The latest filing could create nearly seven hundred units of affordable housing, along with a potential ground-floor grocery store and public parking, across from the city’s zoo and close to Ocean Beach. Raelynn Hickey of Nevada-based CH Planning LLC is once more responsible for the application.
The latest proposal aims to replace the Sloat Garden Center with two 24-story apartment buildings, including 397 units in the West Building and 285 units in the East Building. Full build-out will produce 682 units of affordable housing, alongside a below-grade public garage. Parking will include space for 52 cars, 288 bicycles, and a bicycle repair station. Of the 682 units, 546 will be deed-restricted as affordable to households earning around 80% of the area’s median income, and 136 units will be for households earning around 120% of the area’s median income.
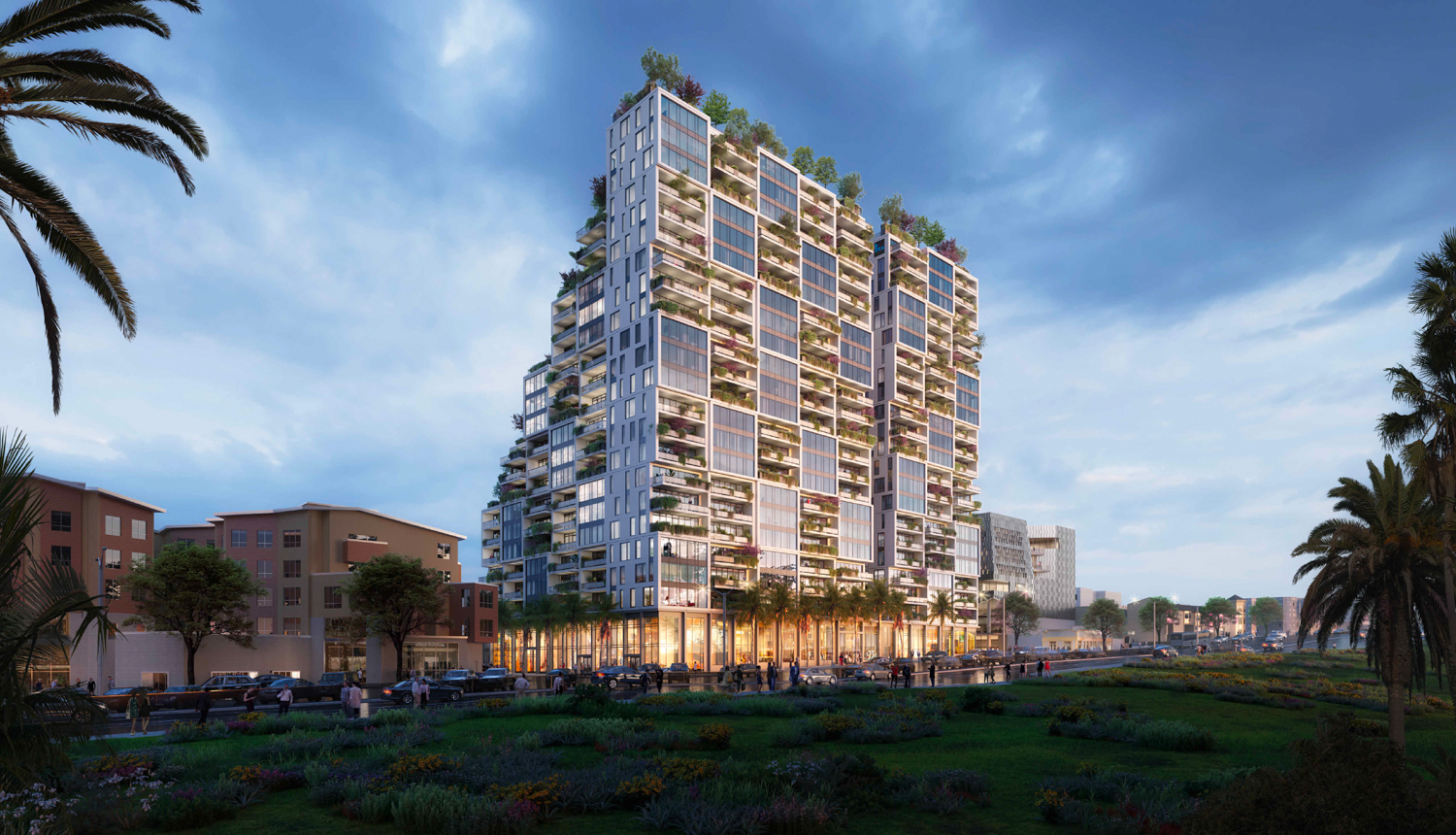
2700 Sloat Boulevard pedestrian view, illustration by SCB
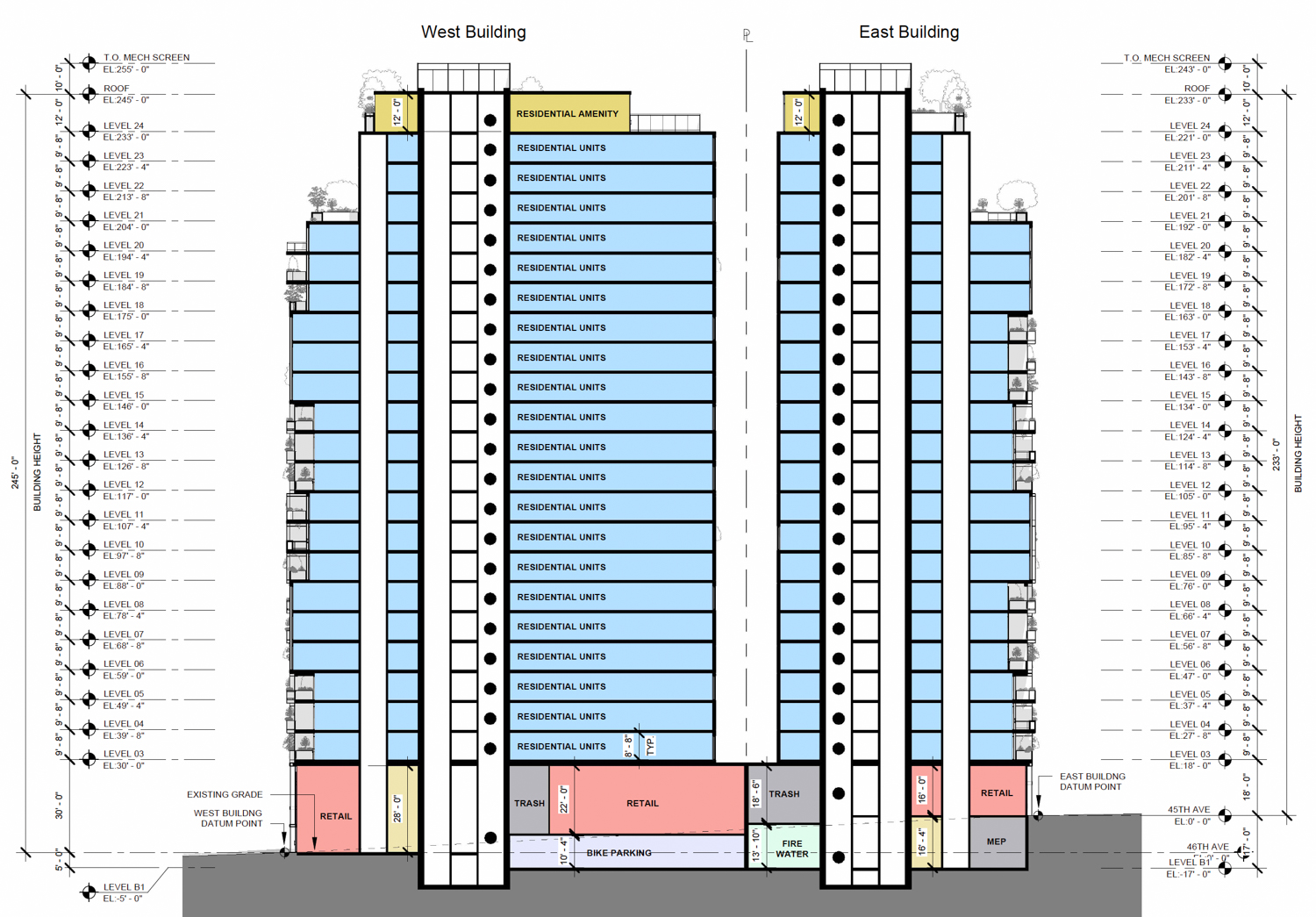
2700 Sloat Boulevard cross-section, illustration by SCB
The roughly 255-foot-tall complex will yield around 467,610 square feet, including 443,020 square feet for housing, around 10,460 square feet for retail, and 15,470 square feet for the basement garage. Apartment sizes will vary, with 427 studios, 196 one-bedrooms, 33 two-bedrooms, and 26 three-bedrooms. Most units will have access to a private or semi-private terrace. Shared amenities will be included around the landscaped third-floor podium-top deck and rooftop terraces.
Speaking with YIMBY last month, Hickey shared that the team has been working with a grocery store chain to occupy 16,000 square feet on the ground floor. This would be a deviation from the recent plans, which allocate 10,460 square feet for commercial retail. Final information about the potential grocery store has not been finalized.
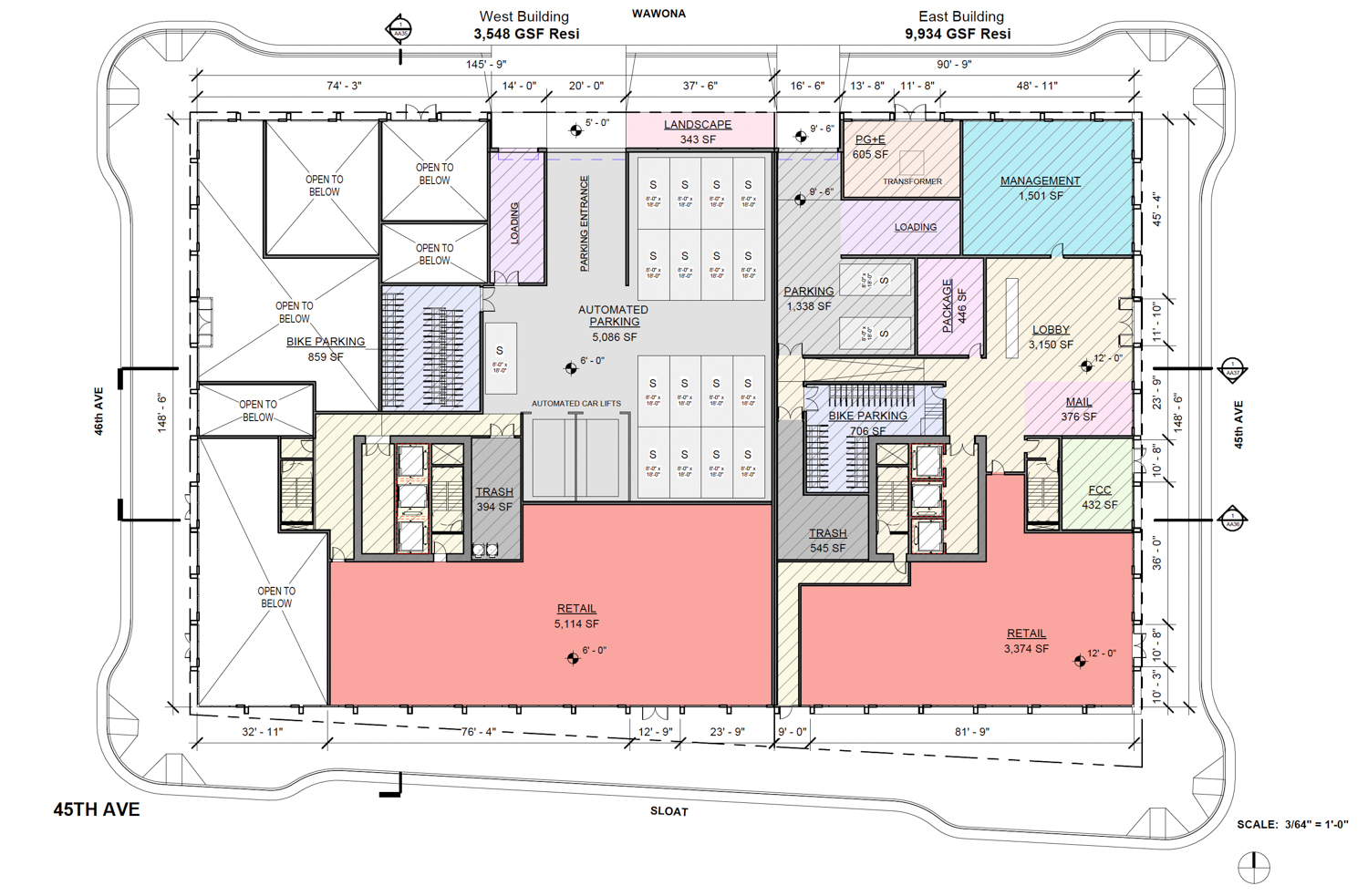
2700 Sloat Boulevard floor plan, illustration by SCB
Two months ago, Kevin V. Nguyen reported for the San Francisco Standard that the Reno-based company recently filed for Chapter 11 bankruptcy in Nevada. Nguyen added that, “by filing for Chapter 11, Raelynn Hickey has left the door open for 2700 Sloat Holding to renegotiate terms with its lender, Loan Oak Fund, which moved to foreclose on the property this year after the Hickeys defaulted on a $10.2 million loan.” The bankruptcy came a month after Loan Oak Fund failed to auction off the property.
Prior to submitting plans for the fully affordable housing version of 2700 Sloat Boulevard, the project team shared a mixed-use iteration that was briefly pursued, which would have created 550 units of housing and a 132-key hotel. The guest rooms would have occupied floors 15 through 24 of each tower. Housing would remain on floors three through 14, and retail would be included on the first and second floors. Plans for the hotel were eliminated, with the 132 guest rooms converted into housing.
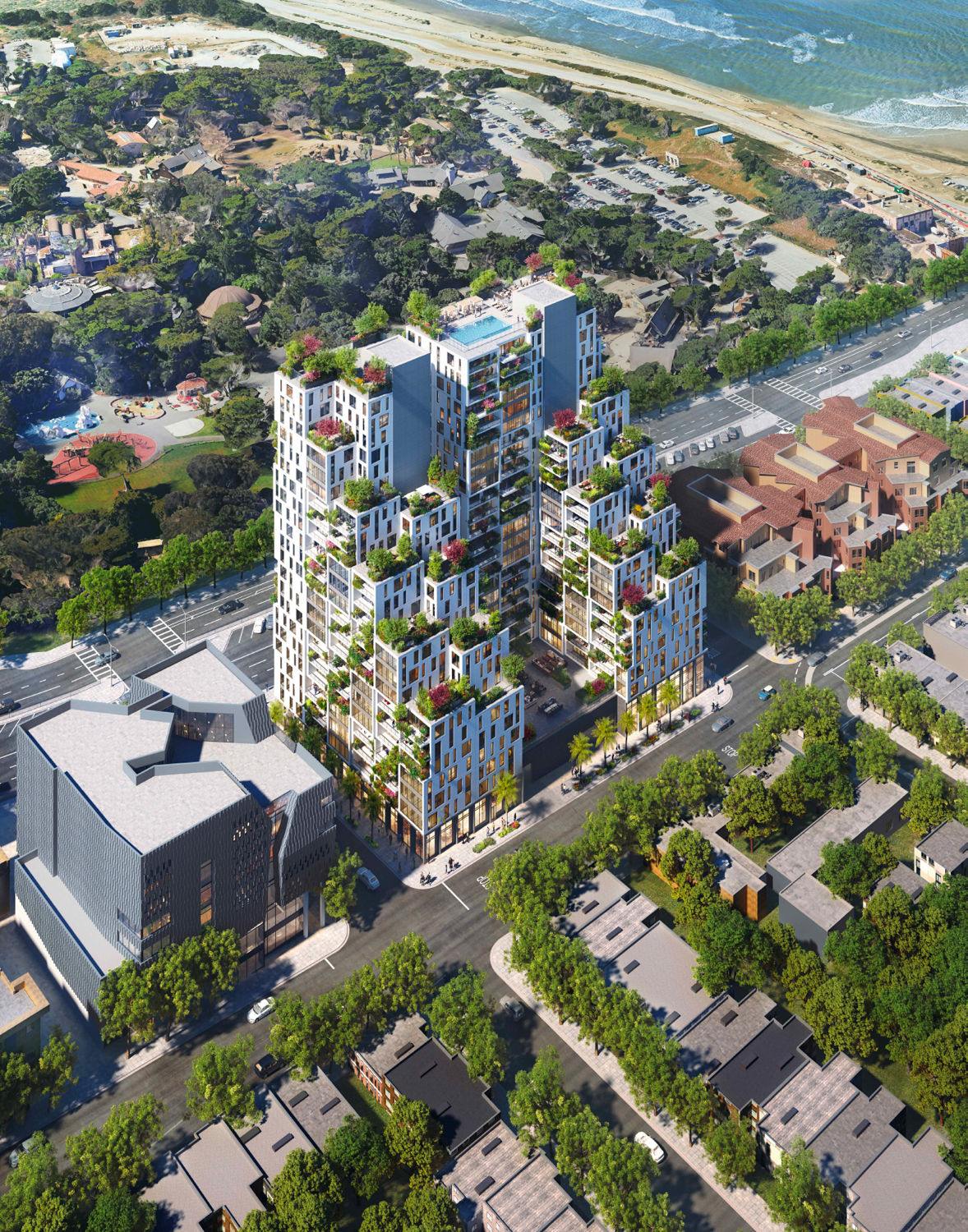
2700 Sloat Boulevard aerial view of the structure overlooking the Zoo, illustration by SCB
Solomon Cordwell Buenz is responsible for the design. New renderings have yet to be shared, although updated elevations show that the overall scheme for the two 24-story structures has not noticeably changed, retaining the 24-story curtain wall facade overlooking Sloat Boulevard and stepped terraces that reach down to the third floor over Wawona Street.
The previous developers, Housing America Partners and San Francisco Housing Development Corporation, confirmed with YIMBY that they are no longer involved with the project.
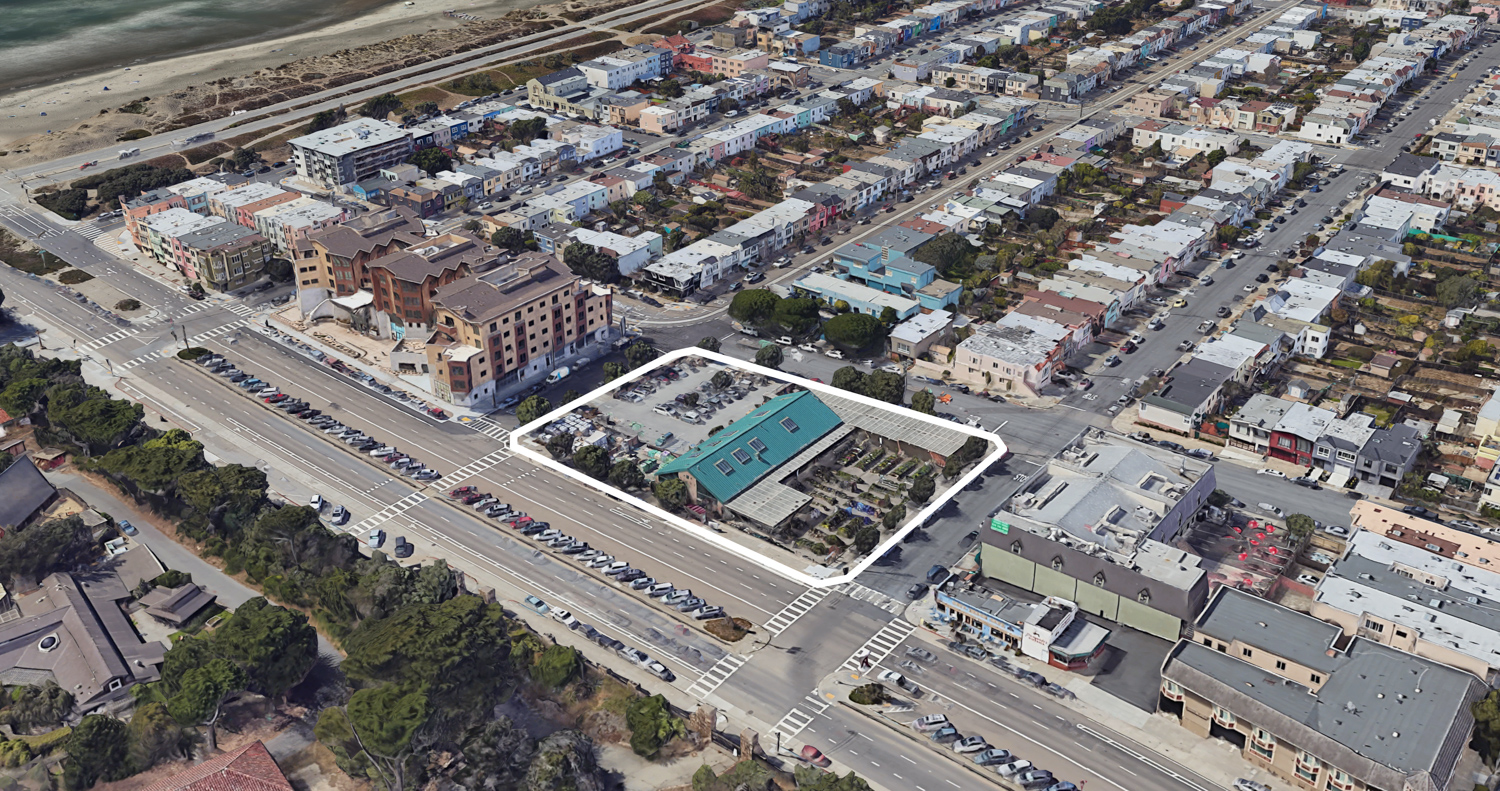
2700 Sloat Street, image via Google Satellite, outlined by SFYIMBY
CH Planning has invoked Assembly Bill 2011 to streamline the approval process, allowing for ministerial by-right approval for eligible affordable housing on commercially-zoned land. Construction is expected to cost around $150 million, with groundbreaking as early as mid-2026.
Subscribe to YIMBY’s daily e-mail
Follow YIMBYgram for real-time photo updates
Like YIMBY on Facebook
Follow YIMBY’s Twitter for the latest in YIMBYnews

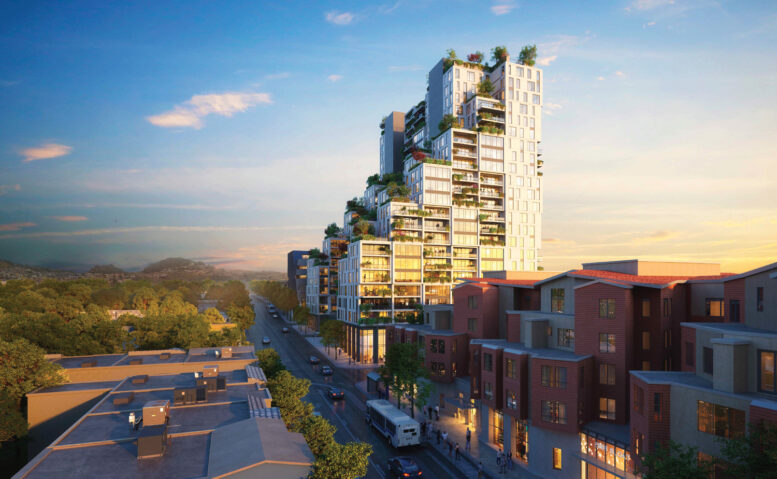




Y E S !
“Stairway to heaven!”
Sloat Garden Center is my home away from home. Where can I overspend for garden supplies?
P.S. The condominium complex directly to the west has been available for several years: no commercial spaces have ever been rented.
Thats because the developers have no idea what they are doing.
It will be interesting seeing the dichotomy of the predominantly NIMBY Sunset electorate play out in local issues in coming years:
1. Poplar opposition to the new Great Highway park and recall of their Supervisor
2. Popular support for Lurie in the last election
3. Lurie’s Family Housing upzoning plan that will likely cause widespead revolt amongst the Sunset electorate
4. Potential allyship from development skeptical SF unions and other nonprofits
Peskin cynically pointed this out in the latest SF Chron article on the Family Housing plan, which he opposes. As a reminder, Peskin is a landlord and conistently blocks housing below Telegraph Hill to protect the view.
I hope the Lurie admin pushes this thorugh no matter what the political headwinds may be.
Get it done! I hate how long it takes to build anything in CA.
682 units and only 52 spaces for cars, there is something wrong with this math. Where do you expect people to park?? I understand the idea of people using mass transit, but the math on this is wrong.
Why stop at 24 stories? And why is there so much parking?
Do it. Do it. Do it.
This will play out as a perfect illustration of why you can’t negotiate with NIMBYs. Many will lie as say “I support more housing, but it has to be affordable housing”, and then when subsidized units are proposed, they still come out against them.
lol still sticking with those north-facing balconies…those things are going to be cooooold
more seriously, what’s the elevation at this site? do below-grade floors make sense given imminent sea level rise?
It’s ~33ft above sea level, which is ~20ft higher than the area around Embarcadero station or the Marina.
The city and especially the Outer Sunset area needs affordable housing.
The project provides 427 studios. 80% of the affordable studio apartments will be rented at 80% AMI maximum rent. The Mayor’s Office of Housing lists the 2025 80% AMI rent for a studio apartment at $1,996 per month.
The project also includes 196 1 bedroom apartments. 80% of the affordable 1 bedroom apartments will be rented at 80% AMI maximum rent. The Mayor’s Office of Housing lists the 2025 80% AMI Rent for a 1 Bedroom Apartment at $2,215 per month.
If you grew up or want to live in the Outer Sunset, good luck trying to find a decent place to live, let alone at those prices. They can do their grocery shopping right downstairs and won’t need to go to Lucky’s. This is a great development that will allow people to live in the Outer Sunset at rents far below market rate.
However, this is detrimental to families and legacy residents in the following ways, etc., etc., etc.
Sorry to say to those who hate change, but the only way we can afford a livable lifestyle for future generations, residents, and transplants alike is by building up. Still plenty of land needing development closer to the city’s core, but sprinkling development all over is a net positive for the city as a whole.
This project NEEDS to happen.
Sorry to say to those who hate change, but the only way we can afford a livable lifestyle for future generations, residents, and transplants alike is by building up. Still plenty of land needing development closer to the city’s core, but sprinkling development all over is a net positive for the city as a whole.
This project NEEDS to happen.
Damn glitch in the Matrix
No future generations are going to live here, these units will be snatched up immediately by transplants and we’ll be right back in the same housing shortage
Every single person in the city is either a transplant themselves or descended from transplants.
“we’ll be right back in the same housing shortage”
It won’t be the same housing shortage if the new units cause the prices to drop
This is fine, and we can upzone Taraval or whatever, but what we really need is a creative program to get the the single family homeowners in the Sunset to demolish their homes, build a four story multi-unit on the land, and then move back in again. Some sort of creative financing option that’s facilitated by the city + private developers where everyone wins: the homeowner owns perhaps their unit and one other, the city owns the first level and an ADU as affordable housing. Obviously this is a crazy idea, but we need creative “win win” solutions to get the Sunset to build up. The vast majority of the land in the Sunset is not on Taraval, but are these super low density homes.
It’s a miracle! A massive building that leaves no shadow!
This site on Sloat has been zoned with a 100 foot height limit for 50 years. Per the filing with the city, they’re using a State Density Bonus law program that allows very high density for 100% affordable housing developments as long as it is built within 1/2 mile of a major transit stop. The idea is to promote conveniently located affordable housing and less private ownership of cars. This project has nothing to do with any proposed upzoning or demolishing homes and the Garden Center sold them the property back in 2020 for development.
The Affordable Housing this project provides is badly needed AND NO ONE IS BEING DISPLACED.
BUILD IT!
I’m not sure the pokey L Taraval stop is a “major transit stop.”
It is as defined by state law.
This is absolutely disgusting.
Housing is good, and the drawings look nice, but I have a couple questions. First, why do the developers, the Hickeys, have such problems that their company is going bankrupt? And this after Mr. Hickey spent years in prison for a Ponzi scheme that bilked hundreds of investors out of millions of dollars. Are we sure everything is above board and in order?
Second, does any know what grocery chain might be interested? The Westerly condo complex next door has had completely vacant retail spaces for the years since inception. Presumably those developers thought they had things figured out. It would be nice to have a grocery store in the neighborhood, and it looks like there will be around 1000 residents of the proposed building, so maybe a decent customer base, though it will largely be people with 80% of the median income. On the other hand most of the surrounding neighborhood is probably at or over median income. Maybe a Trader Joe’s that can cater to bargain hunters and those with discretionary income? That would be nice.
That condo development has been poorly managed. I worked for a company that was the preferred provider for windowcovering. I dont know about the commercial space but given what I witnessed working with the developer while it was under construction, I am not surprised the commercial space isn’t full.
That’s so horrendously out of scale for that area?
Who did they bribe to break the height limits and ignore neighborhood outcry?
Nobody. It’s legal under the rules established by state law. Even when the rules are followed to the letter, a bunch of psychotic racist, classist NIMBYs will say they cheated or broke the law or the people that will live there aren’t *real* or don’t count.
I had to listen to snide comments about how everyone in the Avenues was a square, or it was too foggy or”they roll the sidewalks up at 10 P.M. & now that the rest of the city is such a dumpsterfire people like you can’t wait to sink their fangs into it.
I doubt this version will actually proceed to break ground.
Kudos to Andrew for subtly pointing out that this is a zombie project: a project which is dead but hasn’t stopped moving yet. YIMBYs and other capitalist dupes can cheer lead all they want, but I am highly skeptical that this version will actually break ground even after it thwarts public input by trying to leverage The Affordable Housing and High Road Jobs Act (AB 2011).
There is no such thing as legally required public input in the city. Discretionary review was abolished.
I’m just curious, would anyone like to see the 682 affordable units spread around the Outer Sunset in 8 or 10 unit buildings? Let’s see, that would take at least 68 buildings in the Outer Sunset to put in that much affordable housing.
YES, at least 68 new 10 unit buildings and that’s just for the affordable units. To be accurate, unless you’re thinking that there would be about 7 100 unit 100% affordable unit developments in the Outer Sunset, you will need to think about how many more market rate units will need to be built so the city can require the builders to provide 682 units of affordable housing in their plans. Using a 15% inclusionary affordable requirement in the city, it would take at least 3,864 additional market rate units to be built so the city could require the builders to also construct the 682 units of affordable housing. That’s 4,546 total new units for the Outer Sunset.
Sloat Boulevard is a big street at the very edge of the neighborhood. We need a lot of affordable housing. BUILD IT.
So the developer, who already has a conviction for fraud, just defaulted on a $10 million loan, and applied for bankruptcy protection. And this is the second or third iteration of a plan that has failed before despite massive social media popularity.
Is anyone else of the opinion that this development is just a grift to try and take advantage of gullible YIMBYs and the like?
A zombie project of a bankrupt firm.Truly hideous. YIMBY exists to ram such crap down the throats of the westside residents to spread the crime, congestion and misery to all.
This will never happen. The Developer’s will never get funding with their financial history. The Westerly down the street never sold all its units and it’s ‘commercial’ space has never contained anything but leftover building materials. Lucky’s, Peets and other stores are just up the street in Lakshore Plaza. No market is going to be able to compete. Besides, better to spread these units into new smaller buildings on main streets throughout the Avenues, which already have many existing, markets, shops, etc. Concentrating and segregating so many affordable units into just 1 corner of the Sunset seems to not be in the spirit what the mayors up zoning plan is about. It also does nothing to support the small businesses already spread all over the Avenues.
This is terrible. This type of density shouldn’t be allowed in this area. I think it’s time to look for new areas to build new Big cities. San Francisco has such a unique charm about it, I would hate to see it destroyed by overdevelopment.
“overdevelopment”
San Francisco has one of the biggest housing shortages on the planet and some of the most expensive living costs as a result. Overdevelopment does not exist here
And if there is any real threat to SF’s charm, it’s the longtime residents getting priced out
I’ve often wondered this. Why can’t we build another large vibrant city somewhere along the California coast? There are hundreds of miles of empty coastline. Building a new SF-sized dense hyper-yimby city would take only 1% of Northern California’s coastline and wouldn’t need to displace anyone, since most of it is empty.
On an aside, when did we s TOP calling this the P ARKSIDE space district?
Leave it up to the transplant dweebs to once again fail t understand that building on sand is an idiotic idea, and building high rises in a tsunami zone is beyond idiotic. Oh, then again, you smooth cranium individuals also voted to close a highway to open a park next to another park. No wonder he’s getting recalled, transplants
Are we out of our minds? Open your eyes. This is the pathway to our extinction.
Wait until there’s a fire and there’s no fire fighting capacity for a 28 story building. The high pressure hydrant system for the west side of SF has been rejected several times in the past. The already built next door development the Westerly has commercial space that NEVER got leased and the rest of the building remains mostly empty.
This building needs to be taller, like 4000 feet high. This building needs to be so tall that it actually falls over. Then, when it’s rebuilt over the rubble of the first building, it will be slightly shorter so it won’t fall over.