New renderings have been revealed along with the publication of new documents for the Alviso Hotel at 4701 North First Street. The project would build over two hundred new guest rooms in the waterside Alviso neighborhood in North San Jose as part of a larger commercial development by TNT Land Development Services. Terra Hospitality is leading the hotel project.
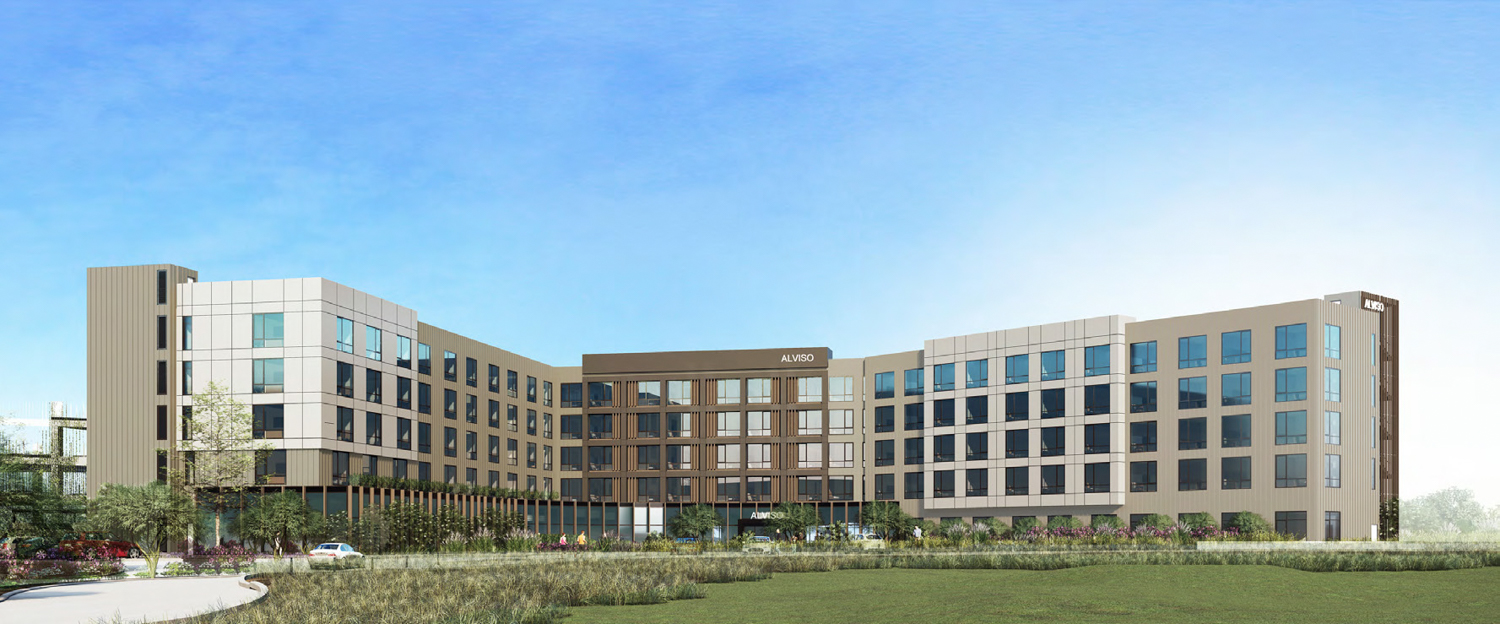
Alviso Hotel Project at 4701 North First Street full building view, rendering by CORBeL Architects
The five-story yield 112,460 square feet with 214 guest rooms, and parking for 234 vehicles across four above-ground levels. Amenities will include a pool and spa connected to outdoor dining, a yoga deck, a fitness center, and a restaurant on-site. The project will provide connections with the Guadalupe Trail system.
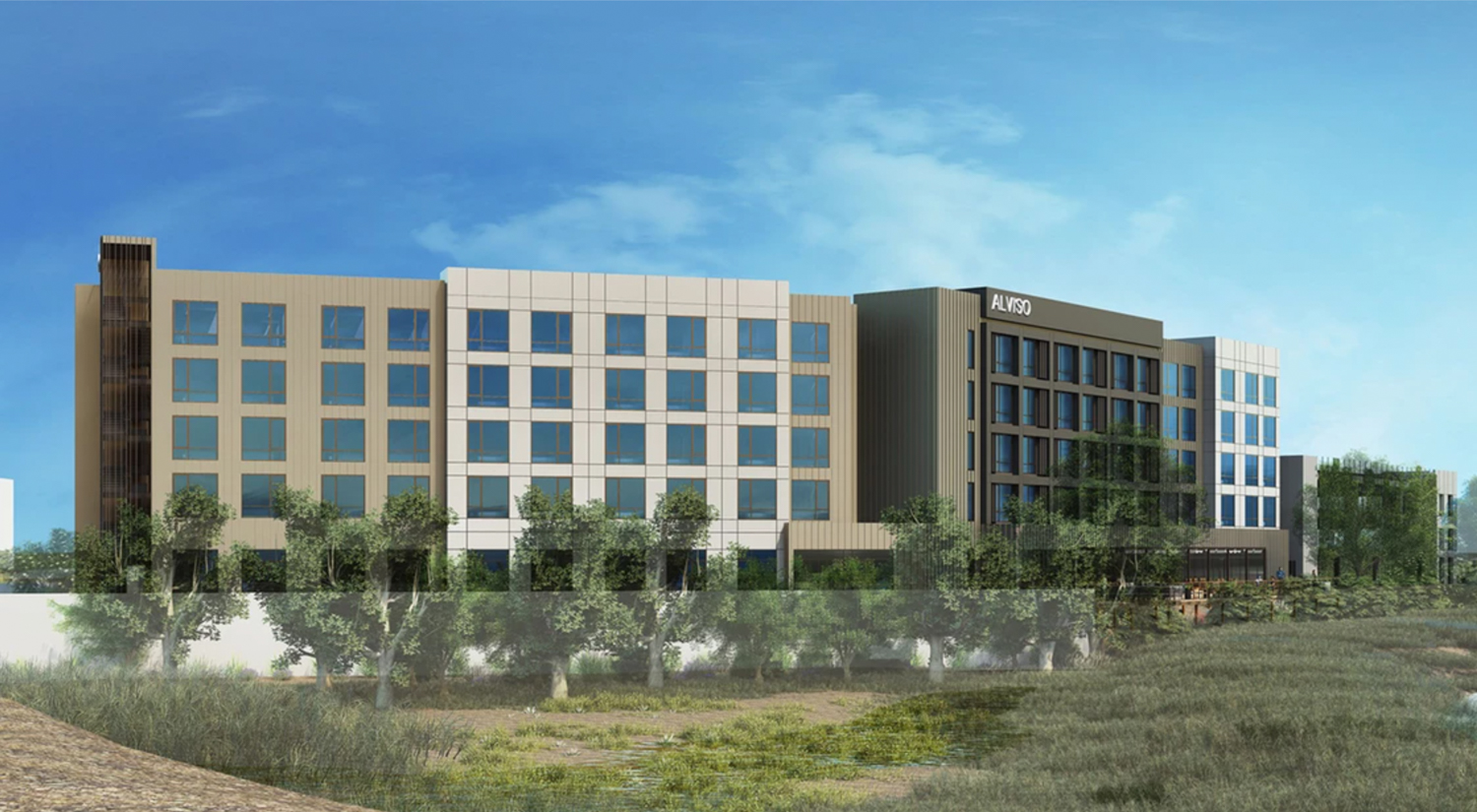
Alviso Hotel Project at 4701 North First Street view from Guadalupe River, rendering by CORBeL Architects
CORBeL Architects is responsible for the design, with HMH California involved as the civil engineer. Naturally weathered dark-brown wood and wood-like facade materials have been chosen to evoke the nearby eye-catching Alviso Marina Park entry gates along with other Californian architectural icons. This includes the Sea Ranch residences by Charles Moore and the San Francisco Maritime Museum. The project is expecting to receive LEED Silver certification.
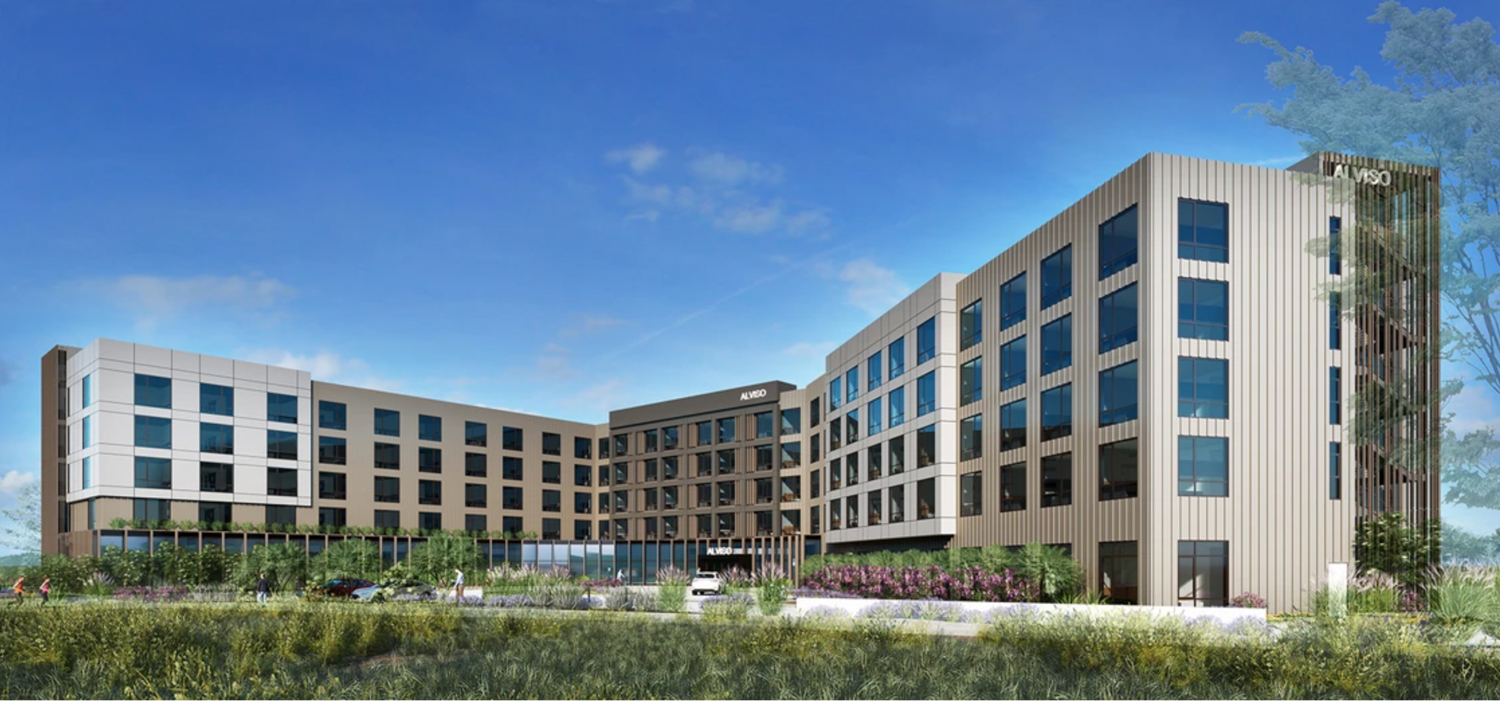
Alviso Hotel at 4701 North First Street, rendering by CORBeL Architects
At full buildout, Shops @ Terra will include two hotels with over 400 guest rooms, 119,000 square feet of retail across several structures, and the existing 62,400 square foot Topgolf entertainment center. The development will cover a total of 38 acres overlooking the Guadalupe River and South Bay salt ponds.
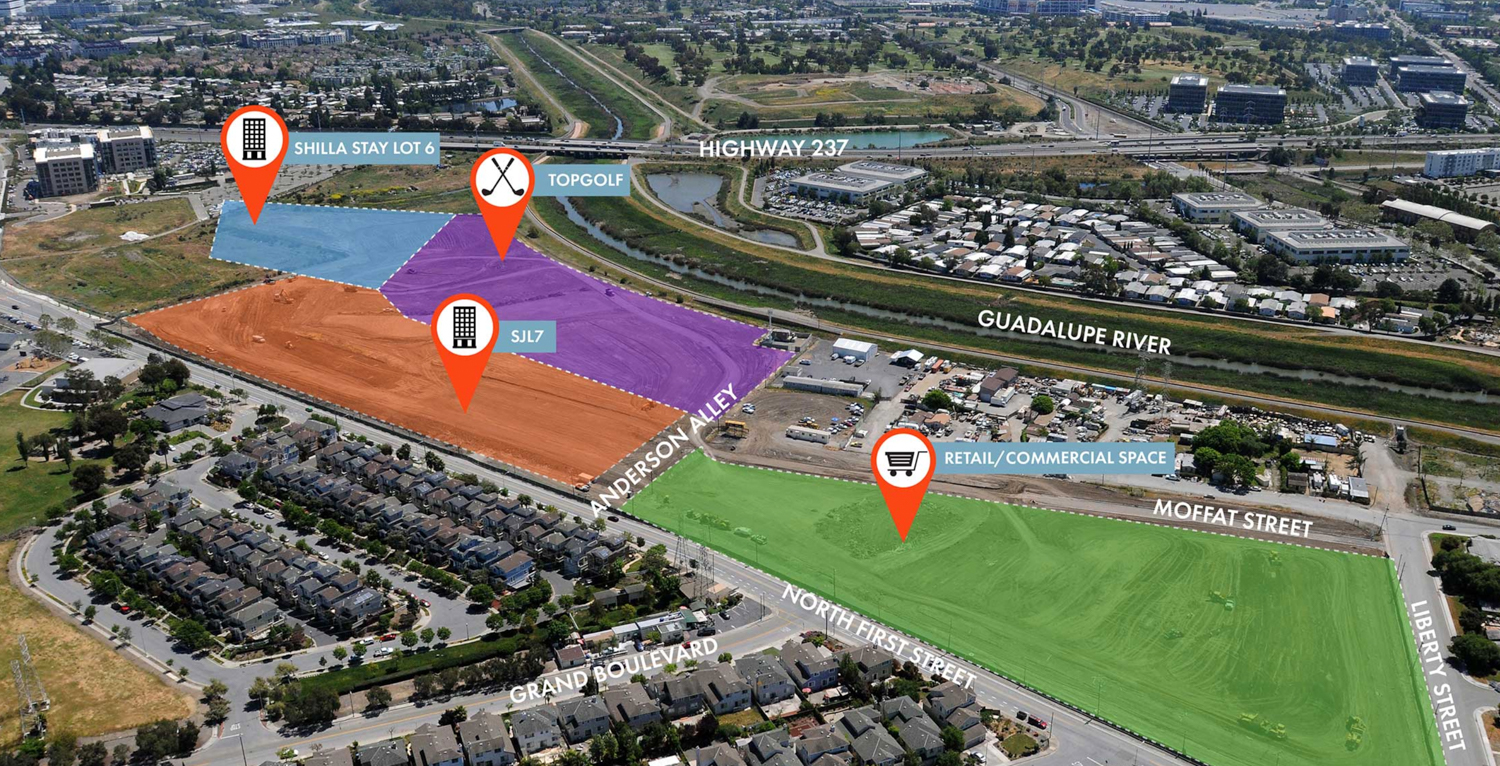
Shops @ Terra site map, illustration courtesy HMH California
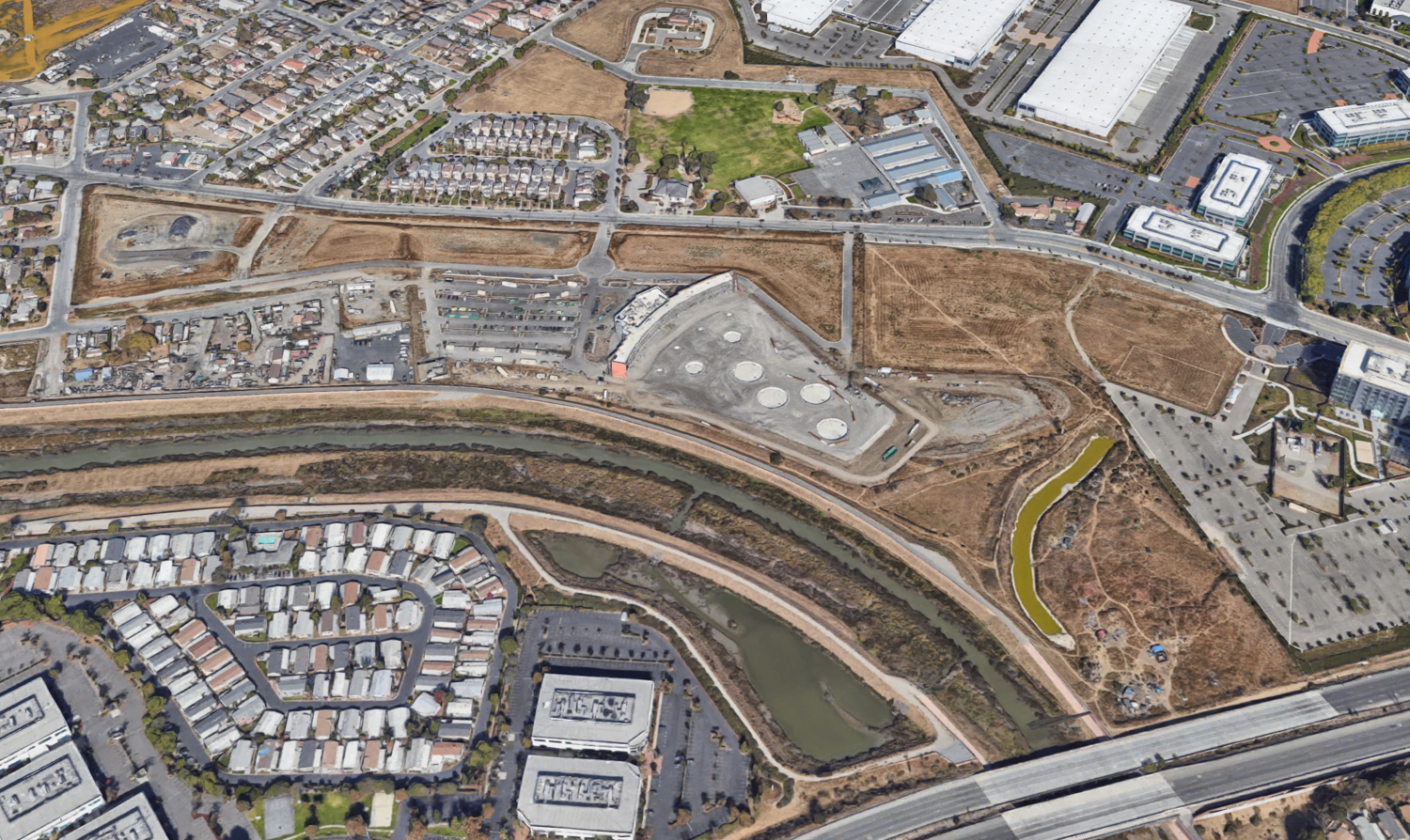
Shops @ Terra site view, image via Google Satellite
Construction is expected to last two years from groundbreaking to completion. An estimated cost has not yet been published.
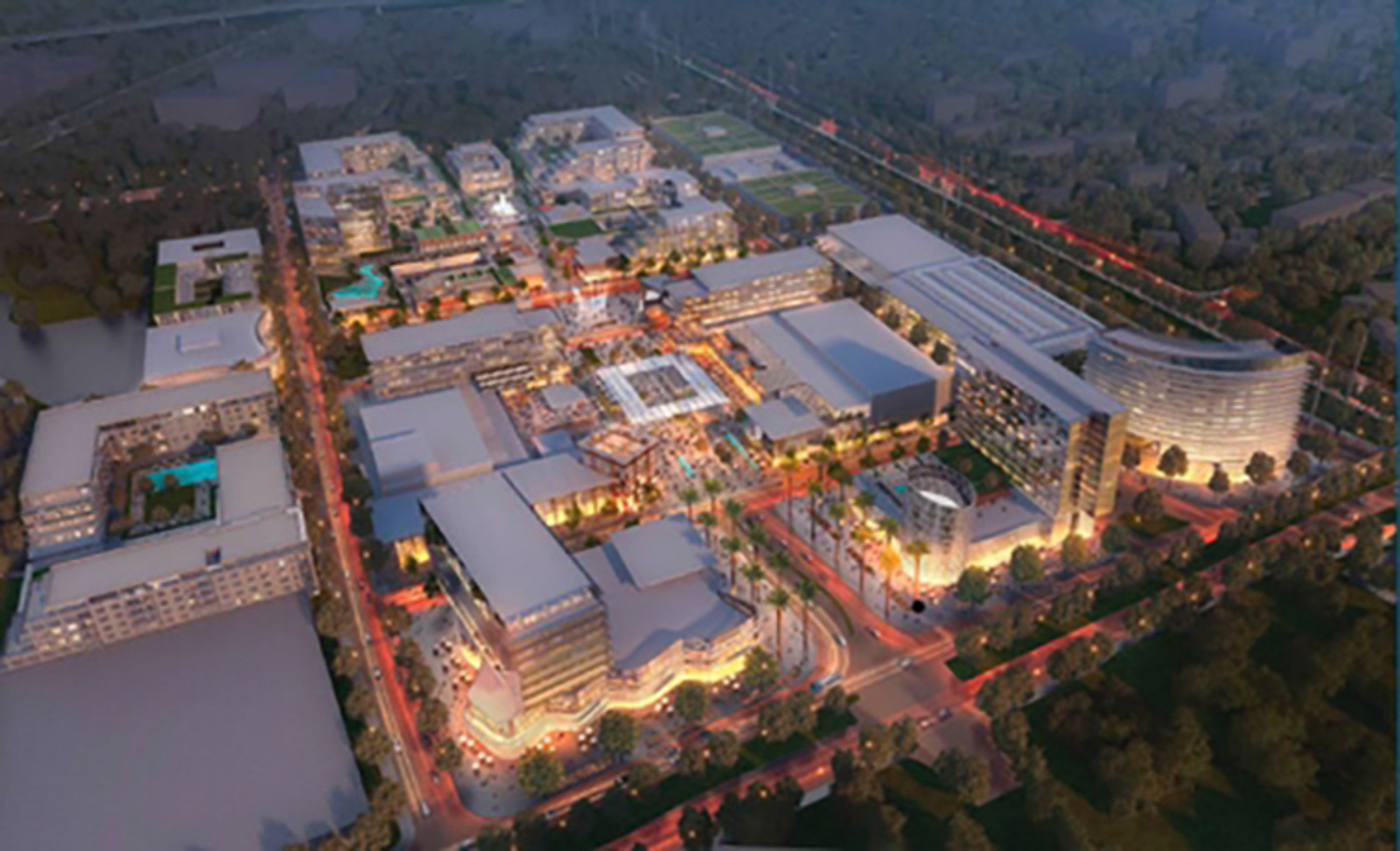
Related Santa Clara at 5155 Stars & Stripes Drive, image via Santa Clara
The project is nearby Related Santa Clara, a 240-acre project with roughly 1,680 apartments, over five million square feet of offices, a million square feet of retail, and 700 hotel rooms across an existing golf course.
Subscribe to YIMBY’s daily e-mail
Follow YIMBYgram for real-time photo updates
Like YIMBY on Facebook
Follow YIMBY’s Twitter for the latest in YIMBYnews

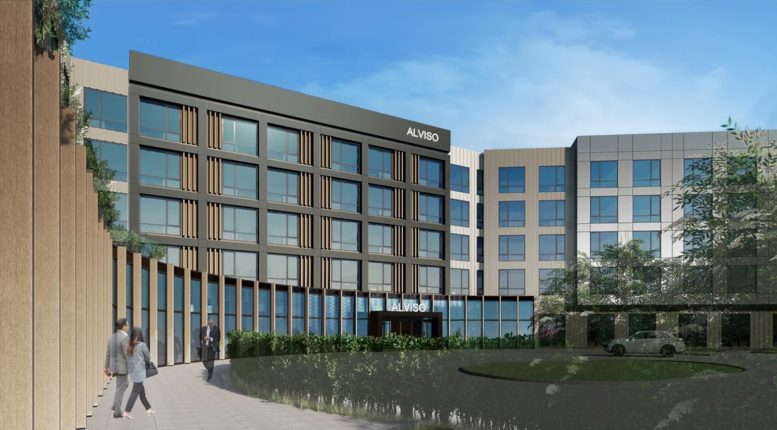

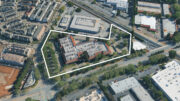
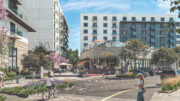
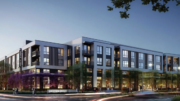
Be the first to comment on "Renderings Revealed for Alviso Hotel Project at 4701 North First Street, Alviso, San Jose"