New renderings have been published for One Oak, representing the second public design iteration by Solomon Cordwell Buenz for the 40-story mixed-use tower expected to rise in San Francisco’s Civic Center. The project will create 460 new homes, retail, and a public plaza along Oak Street. Build Inc., the property owner.
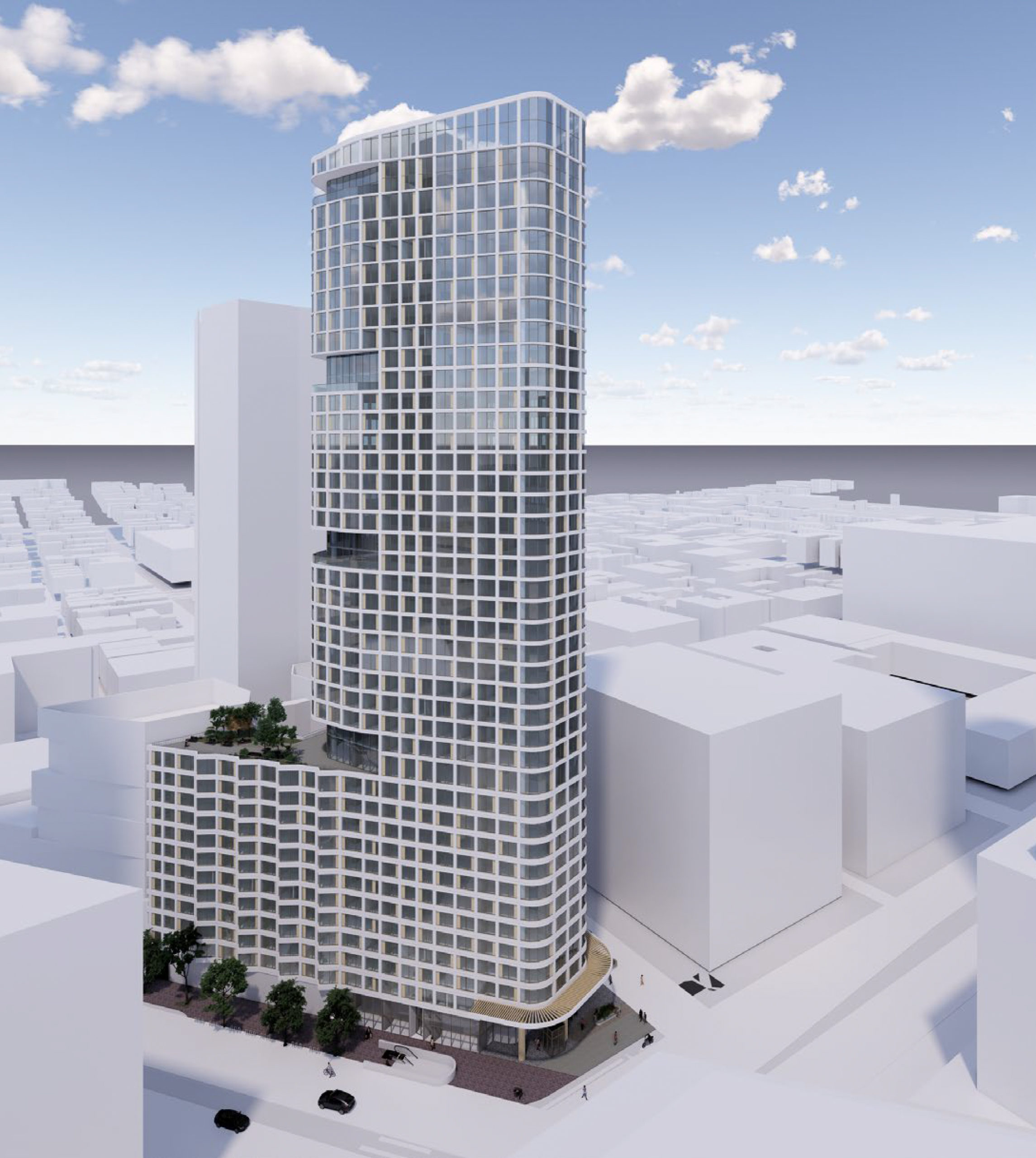
One Oak updated design view from Van Ness looking north, rendering by Solomon Cordwell Buenz
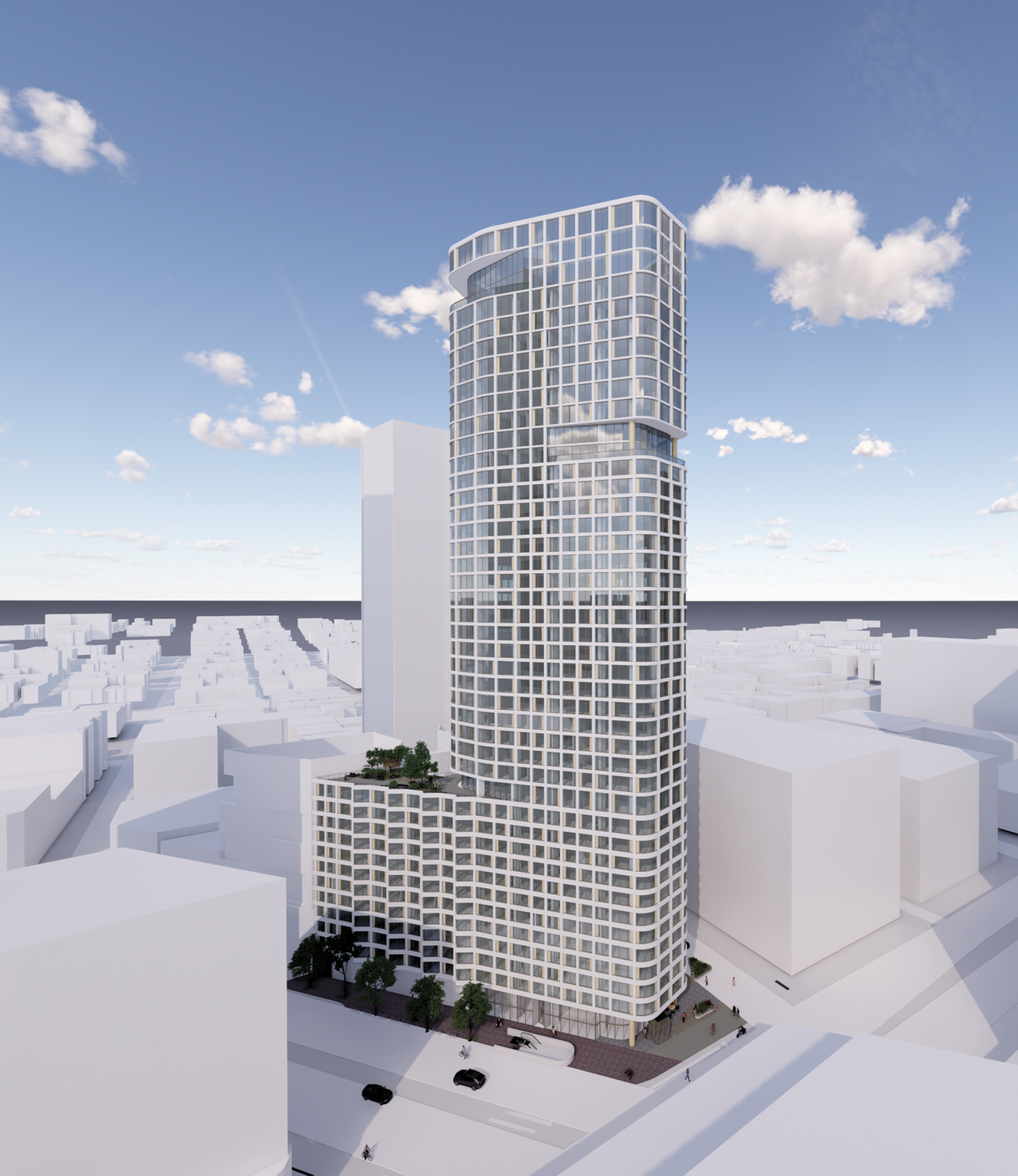
One Oak first iteration by SCB, rendering by Solomon Cordwell Buenz
The plans will be reviewed by the San Francisco Planning Department in a public meeting scheduled for June 16th, starting at 1 PM. The plan is expected to be voted on by the planning department for approval for CEQA, an important milestone but not the final approval. For more information, the city asks to contact senior planner Nicholas Foster.
The 437-foot tall structure will yield 520,000 square feet with 370,930 square feet for housing, 19,240 square feet for amenities, 2,500 square feet for retail, and 9,440 square feet for the 112-car garage. The parking will use a deep parking puzzler pit with stackers to be efficient with space. Additional bicycle parking will be included for 190 bikes in the first-level basement.
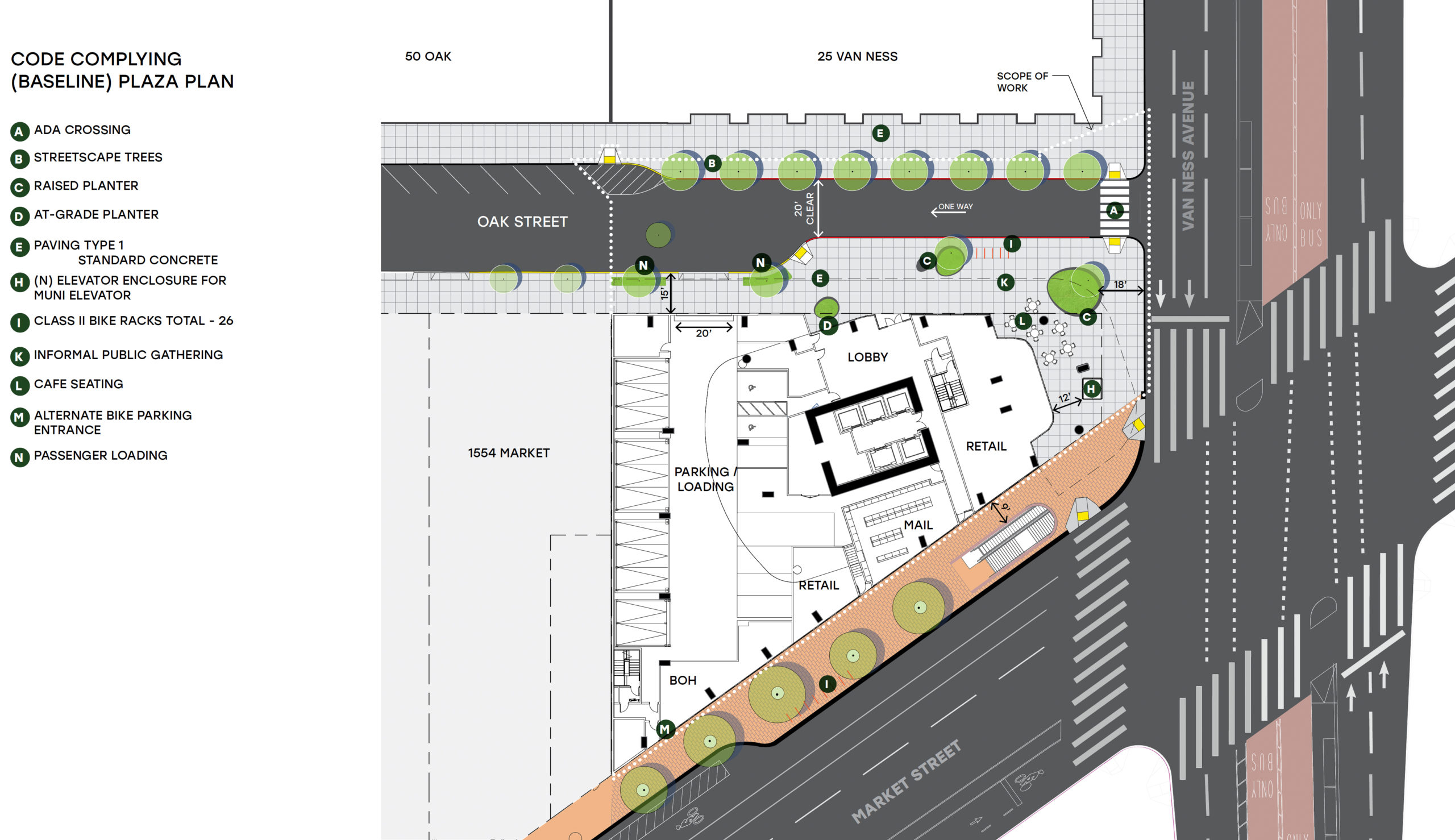
One Oak street scape plan with in kind enhanced design, rendering by Solomon Cordwell Buenz
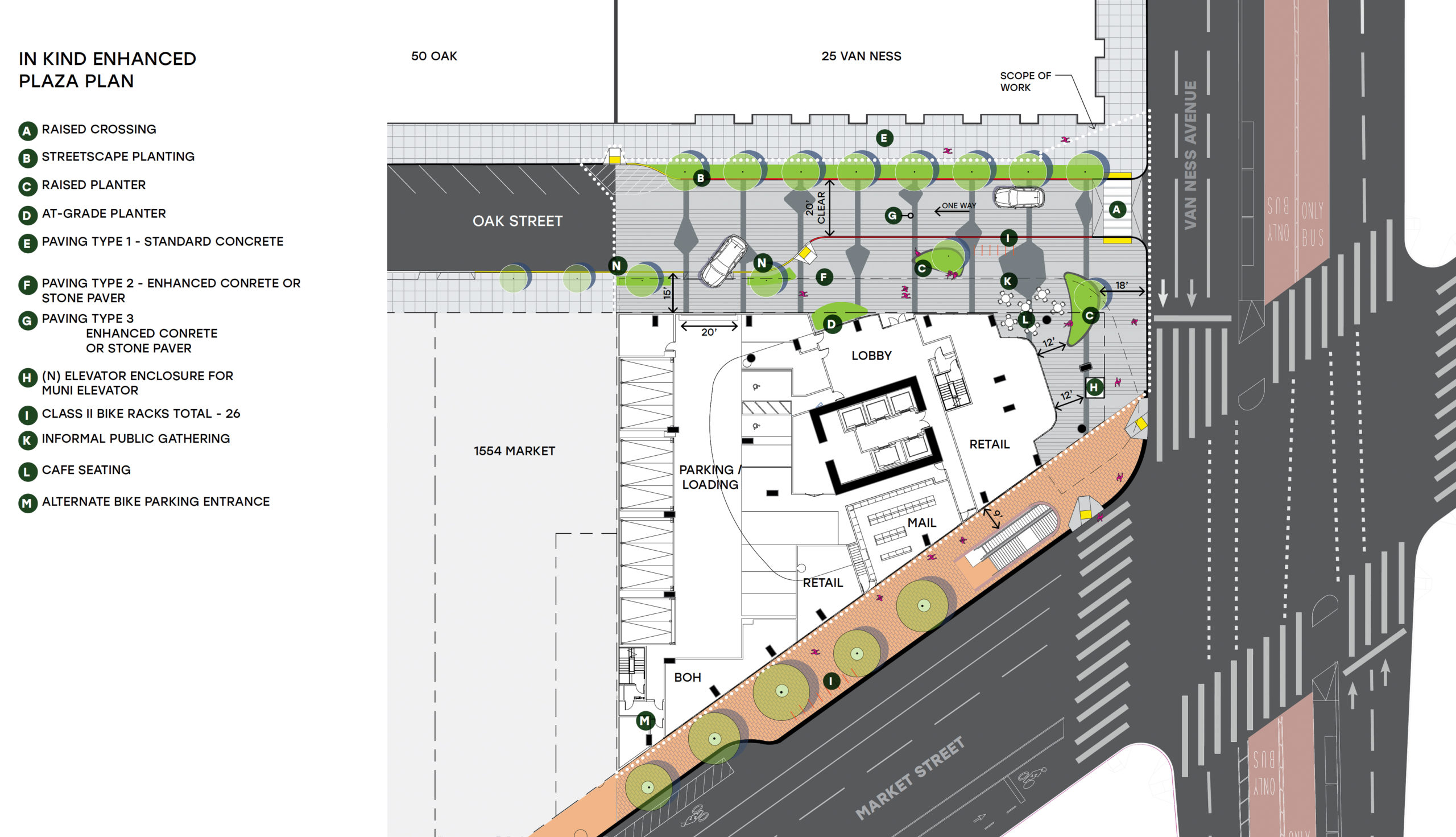
One Oak street scape baseline design, rendering by Solomon Cordwell Buenz
Residents will find amenities inside a basement room, the street-level lobby, a 13th-floor amenity deck with an outdoor terrace, and the rooftop solarium. Open-air terraces will be included on levels 23 and 32.
Build Inc. is also proposing to build a new public plaza and shared public way along Oak Street. The open space, to be called Oak Plaza, will require approval of an In-Kind Fee Waiver Agreement which will require future approval.
City records show the property sold in 2014 for $37.7 million. The project has been altered significantly since it first surfaced. The original project by Build Inc featured architecture by Snøhetta, with 319 homes and ground-level retail. The new design by SCB shows the broad strokes of the original design, which had received several necessary approvals from the Planning Department, though shifting from the sharp-edged corner to incorporating rounded edges.
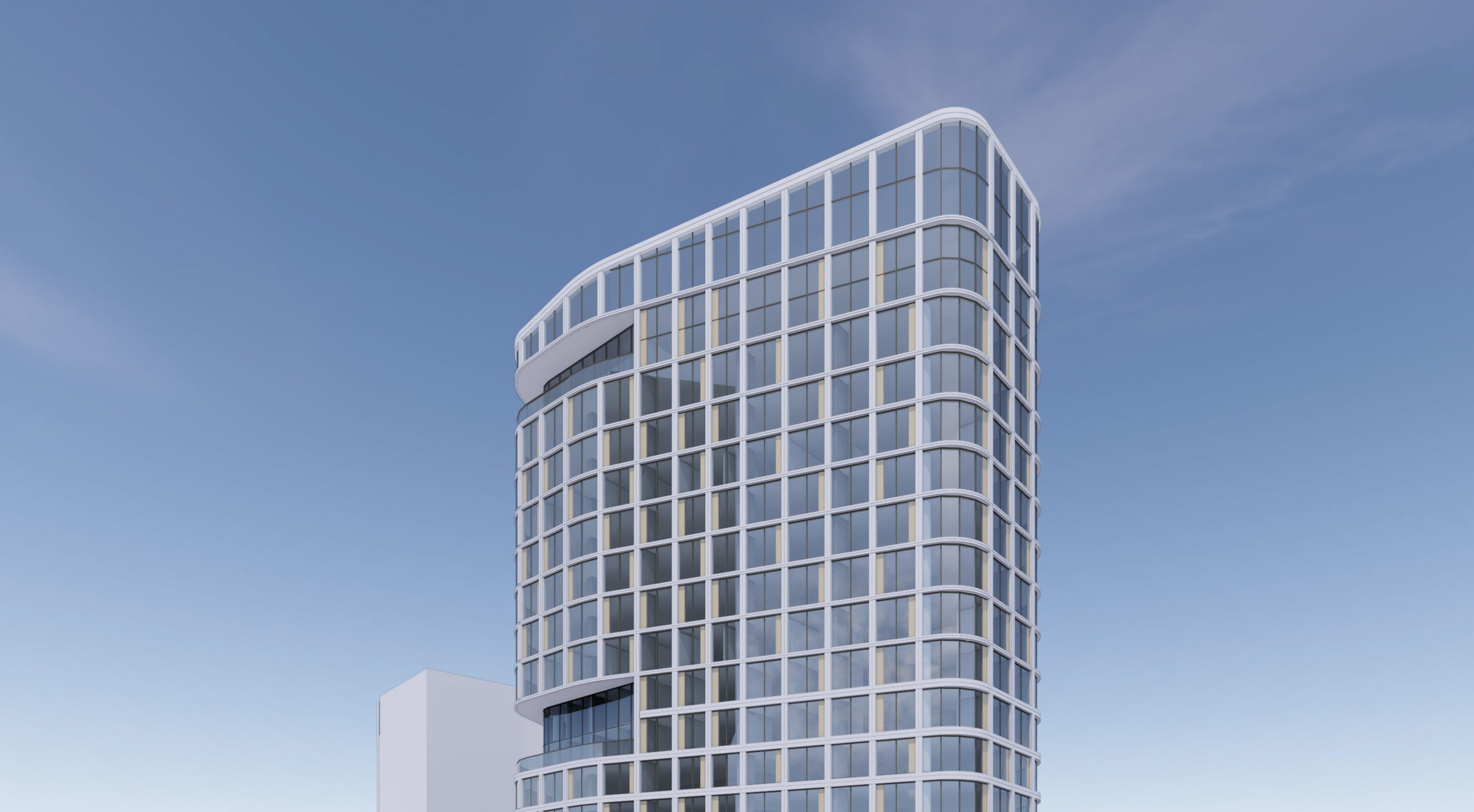
One Oak tower peak, rendering by Solomon Cordwell Buenz
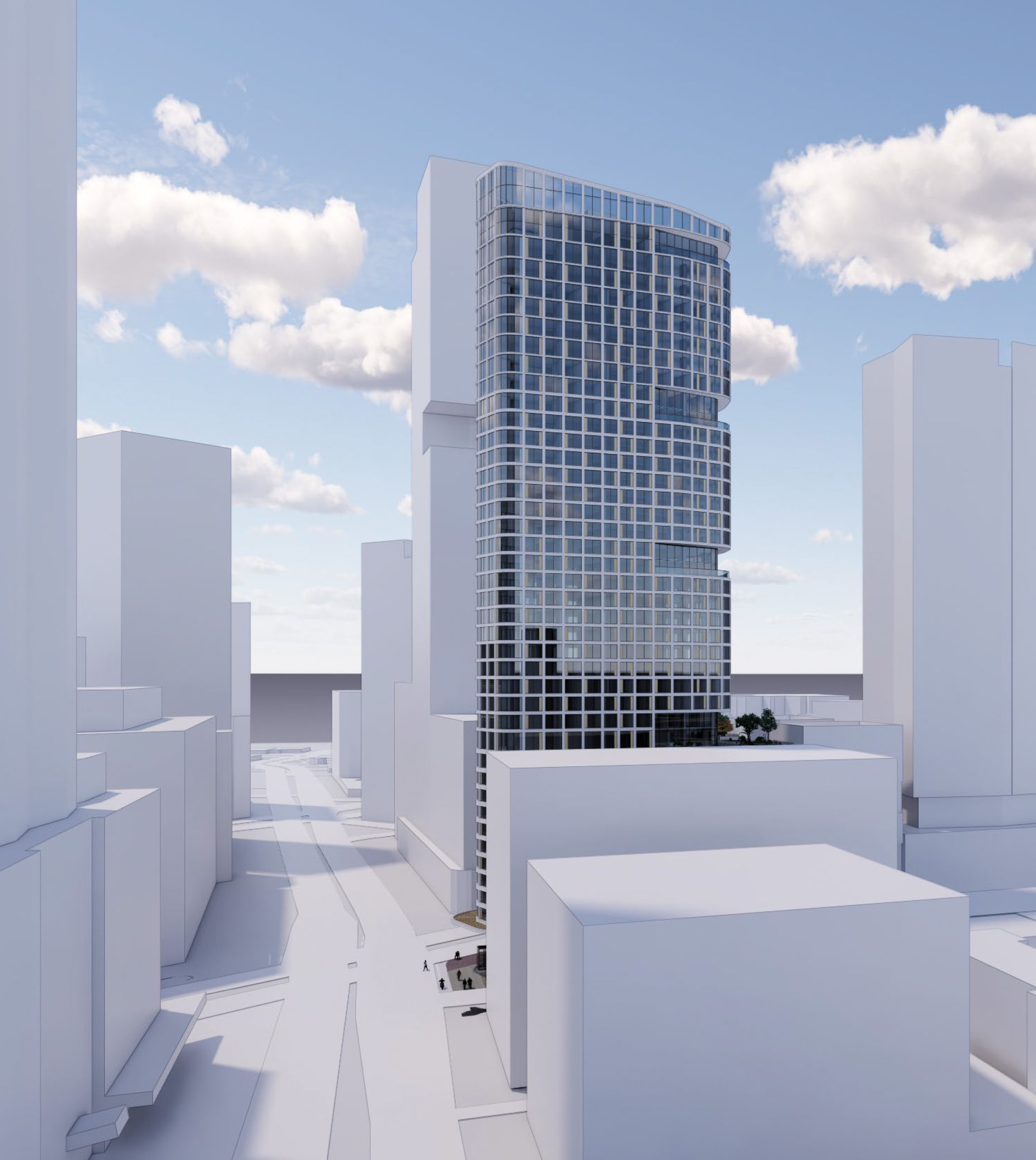
One Oak view from Van Ness looking south, rendering by Solomon Cordwell Buenz
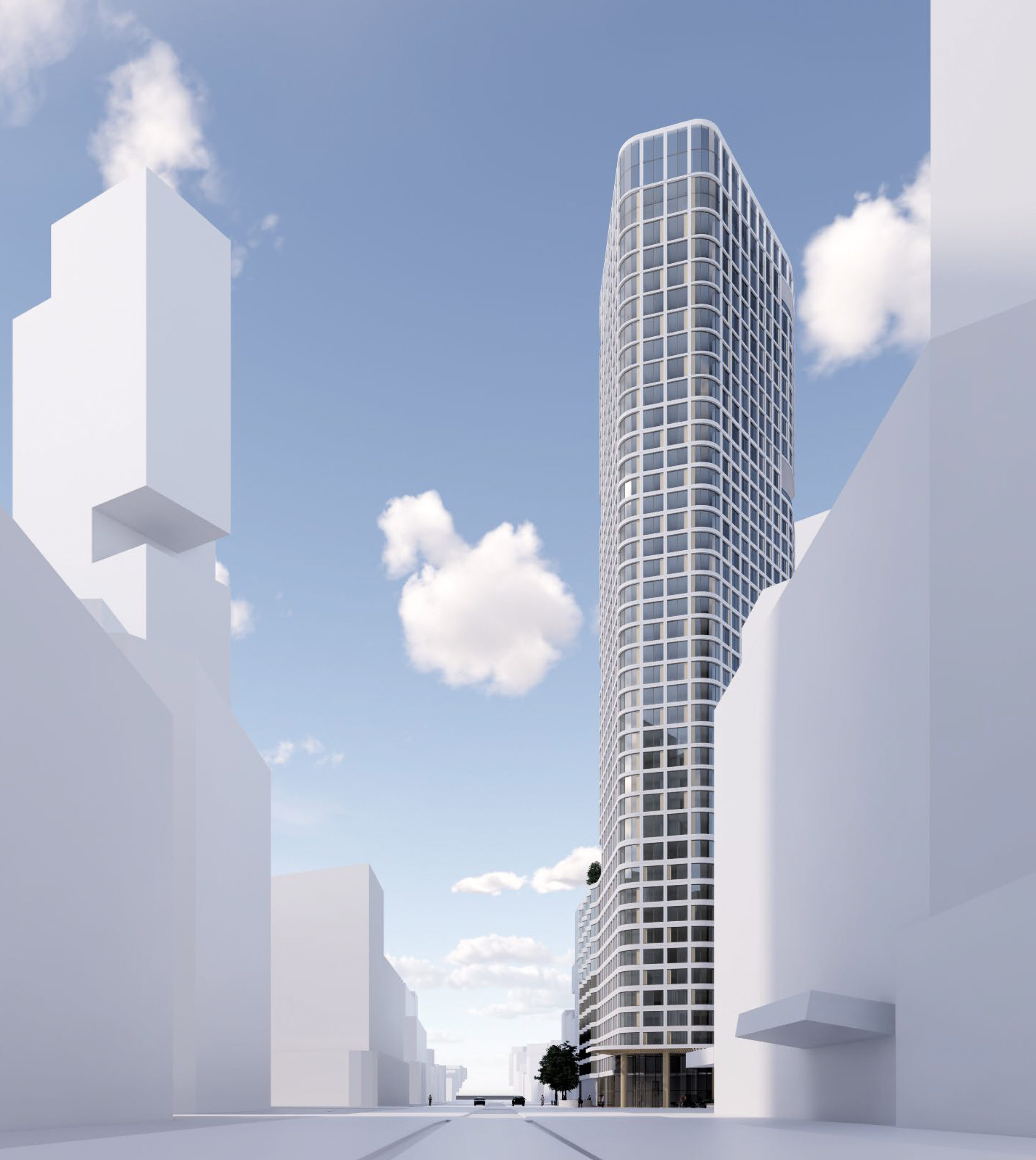
One Oak pedestrian view from Market looking west, rendering by Solomon Cordwell Buenz
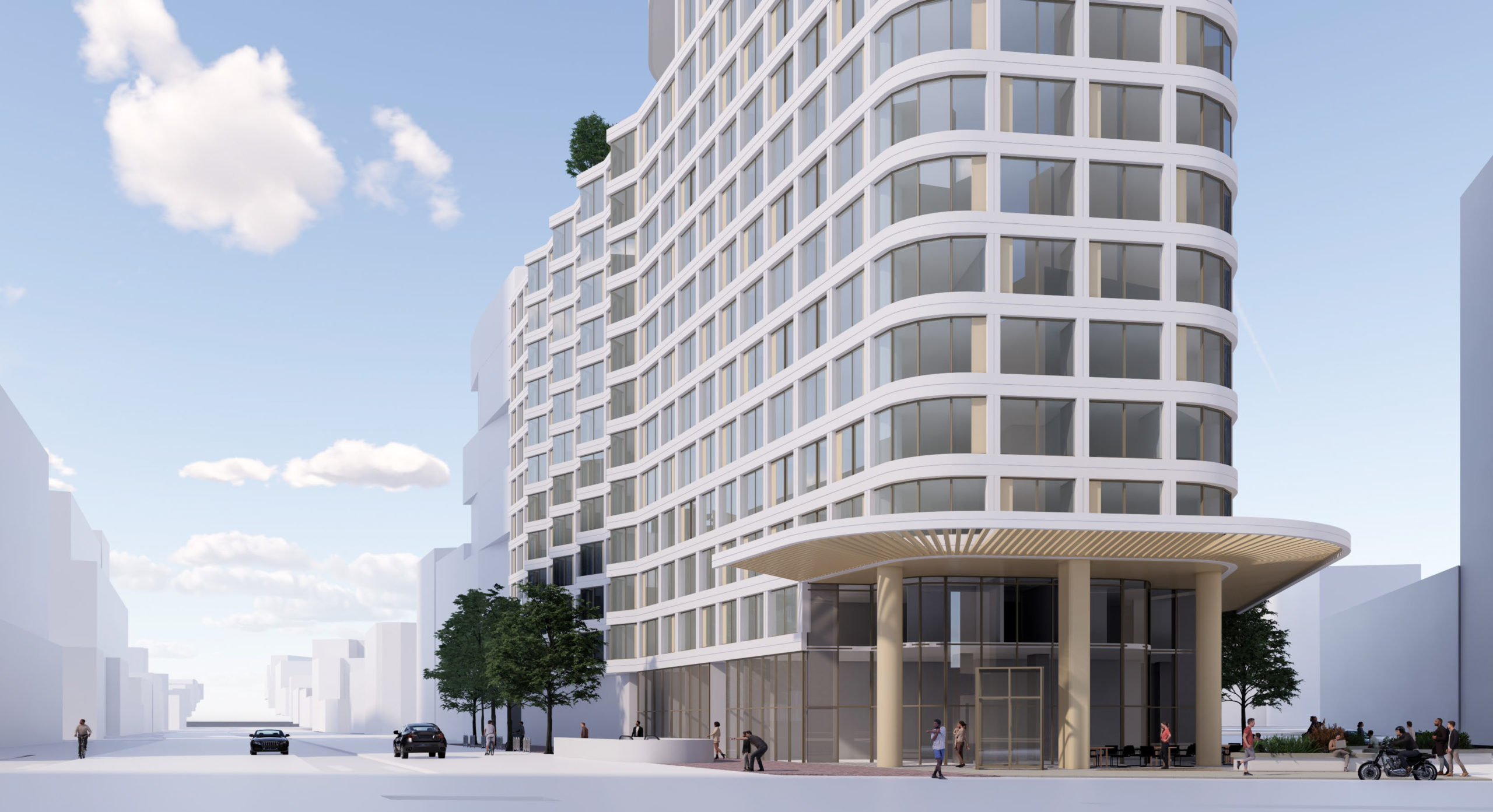
One Oak intersection close-up view, rendering by Solomon Cordwell Buenz
The latest renderings from Solomon Cordwell Buenz indicate that the build terraces have been reoriented to face west toward Twin Peaks. Improvements have also been made along the sidewalk, with a new awning providing shade and cover for pedestrians and over the public plaza.
One Oak is a part of the Market & Octavia area plan, also known as The Hub, San Francisco’s rezoned 84-acre high-rise district set to create a new nexus for urbanization. The plan has been in effect since mid-2007, following Mayoral approval. The rezoning allowed four plots to build over 400 feet, with surrounding parcels rising between 120 to 320 feet.
The project is a triangular corner lot at the corner of Oak Street, Market Street, and Van Ness Avenue. The area has already seen significant new development with 1554 Market Street immediately next door, 30 Otis by Align Development, and 1550 Mission Street by Related. Construction is expected to start going vertical for 30 Van Ness Avenue across the street, and plans are moving for 10 South Van Ness, one of the tallest proposed towers in the city with a projected rooftop height of 590 feet.
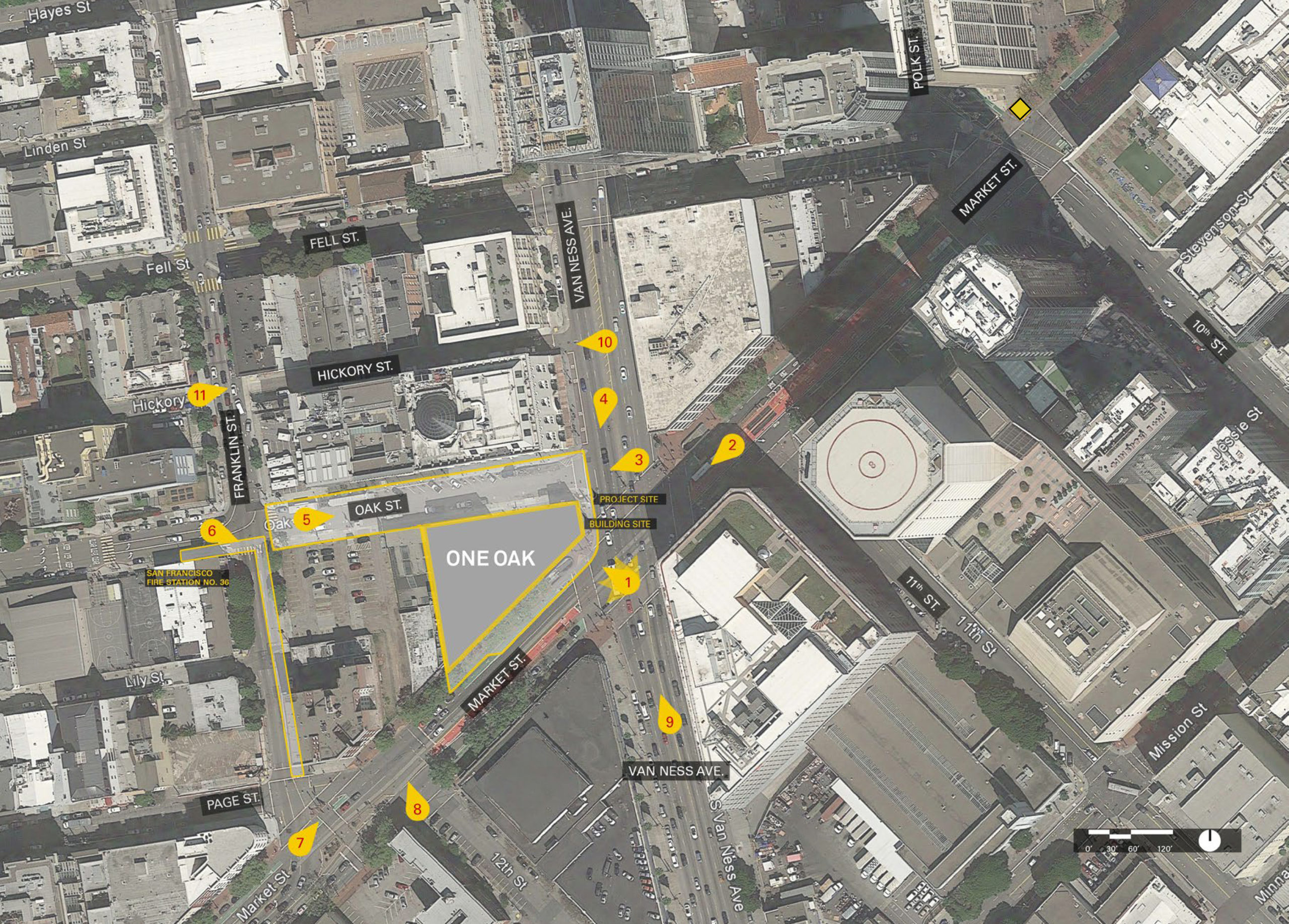
One Oak site map, illustration by planning document
An estimated price tag for development has not yet been established. Construction is expected to last 33 months.
Subscribe to YIMBY’s daily e-mail
Follow YIMBYgram for real-time photo updates
Like YIMBY on Facebook
Follow YIMBY’s Twitter for the latest in YIMBYnews

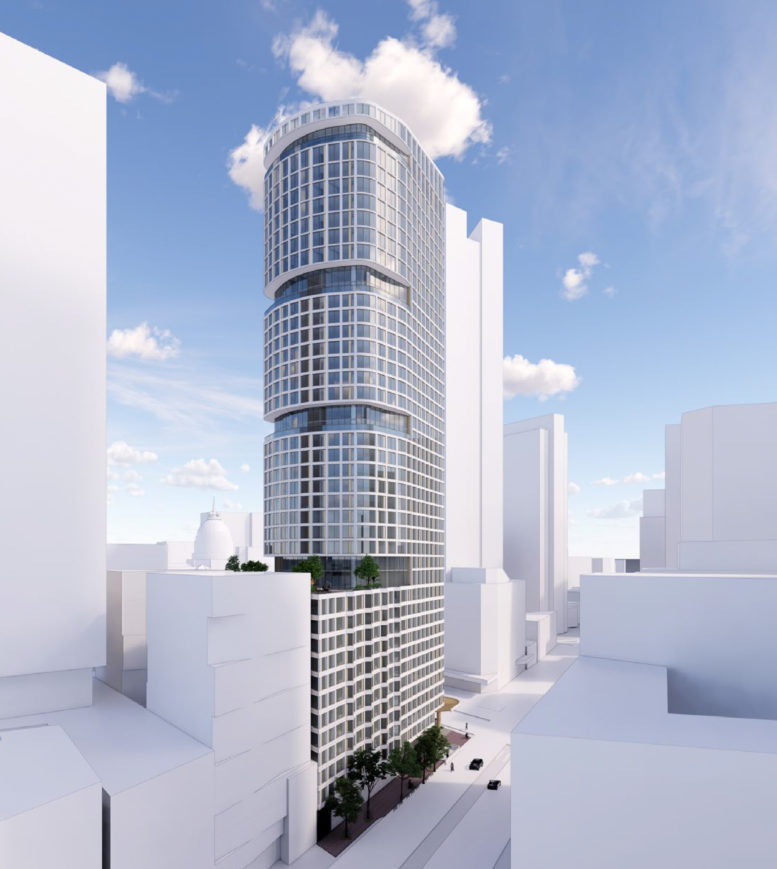




I like it. The round corners are nice. It seems to have more thought involved in it than just building a big tower.
OK, let’s get this built. That corner is a real eyesore.
Beautiful design, would love to see the lobby with more glass to feel more open to the street, maybe a cafe or something. But overall it’s a great looking building.👍
I like it too, though I’m curious about the change of terraces to face west. Maybe they want to film tornado and hurricane scenes up there?
To save cost and or make for more housing , illuminate the unnecessary car parking has lots of public transportation is available immediately outside the door.
Excited for this to be built. Agree – it seems strange to include parking here as it sits at the nexus of so much public transit. It sits atop MUNI Metro and BART is just up Market. Why not just have a carve out in the sidewalk for taxis, delivery, ride hail, etc.
Also, will All-Star have first dibs on (part of) the ground floor retail space? That’s a great business on a rough corner.
This is beautiful. Ship it!
Many of the buildings in this area are sitting with empty units. We are building a concrete and glass canyon around mid-Market, which will probably sit empty as well.
I heard that Build zinc just wants to sell the entitled project and not actually build.